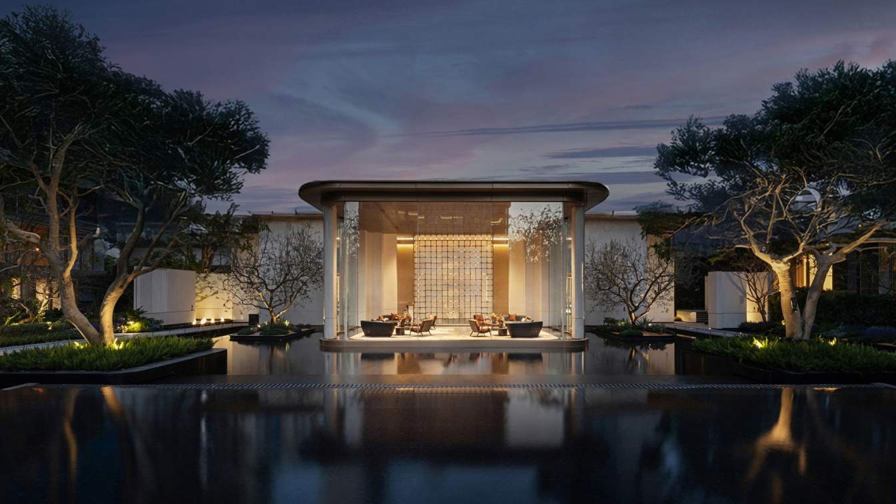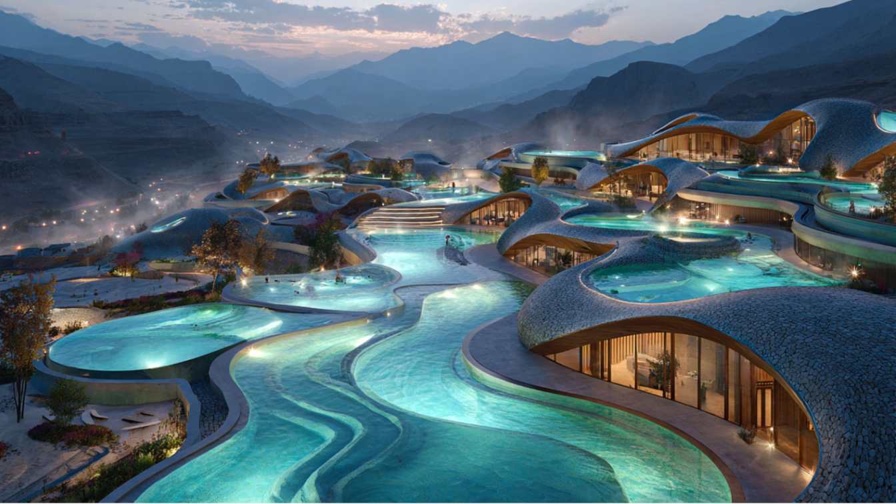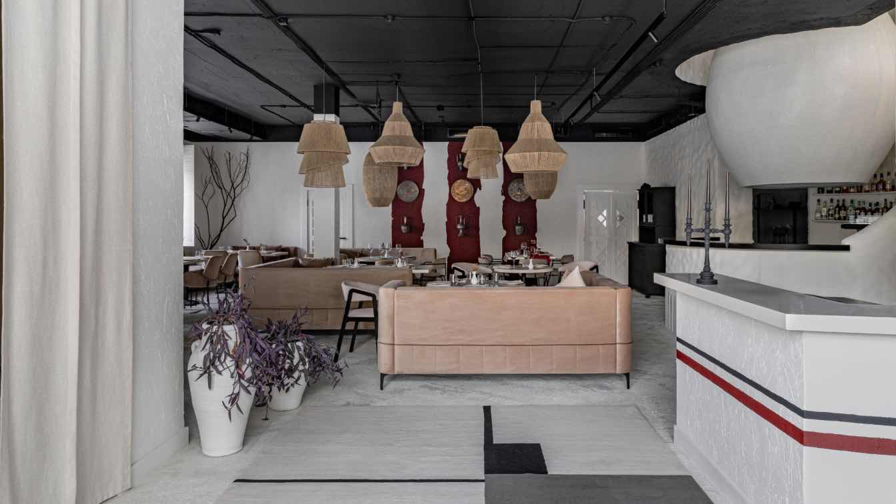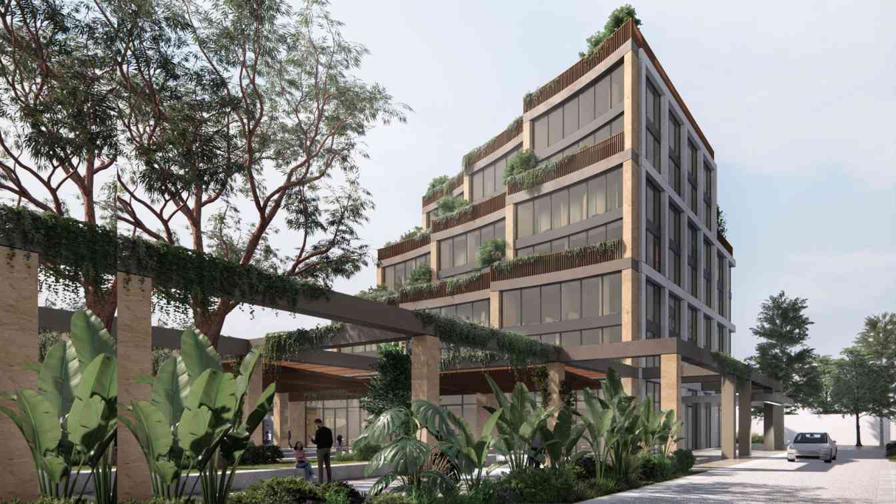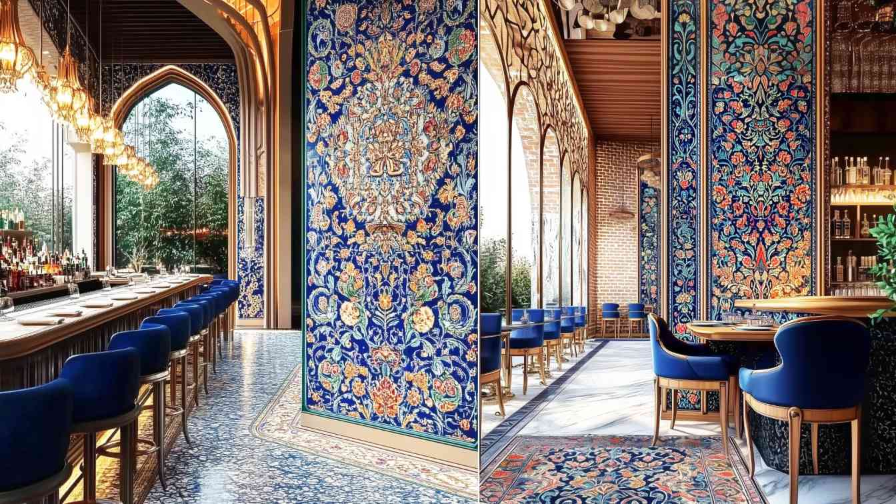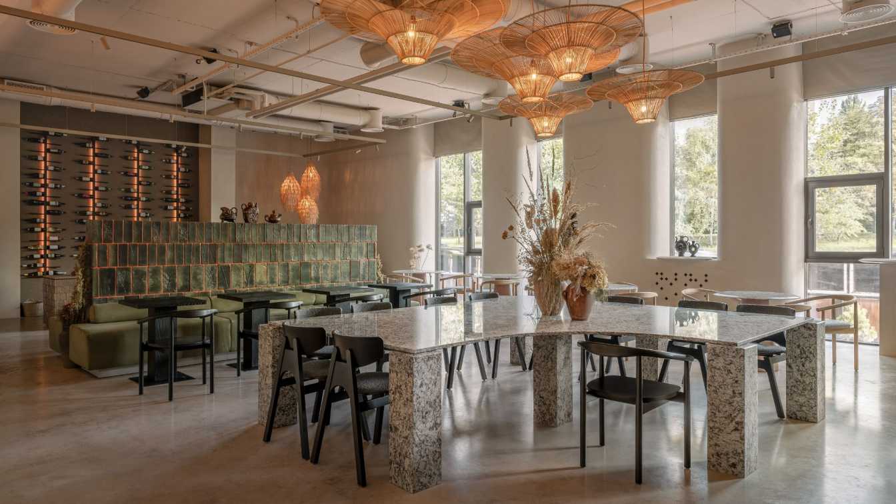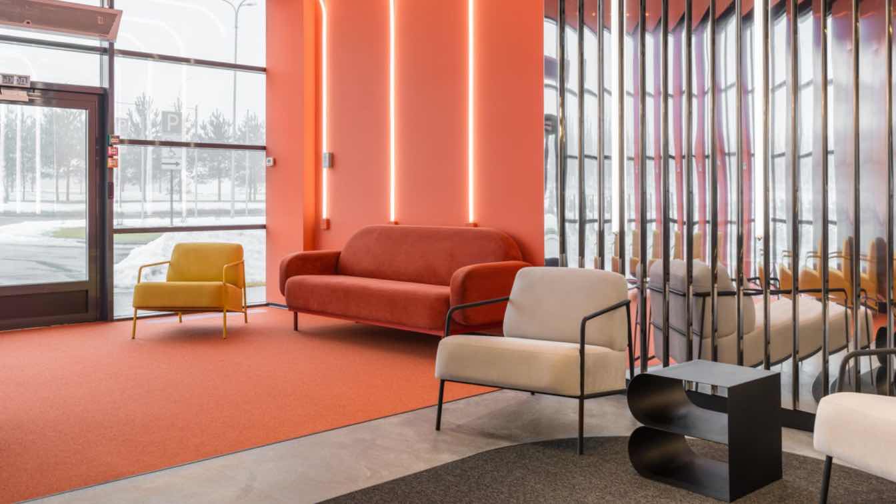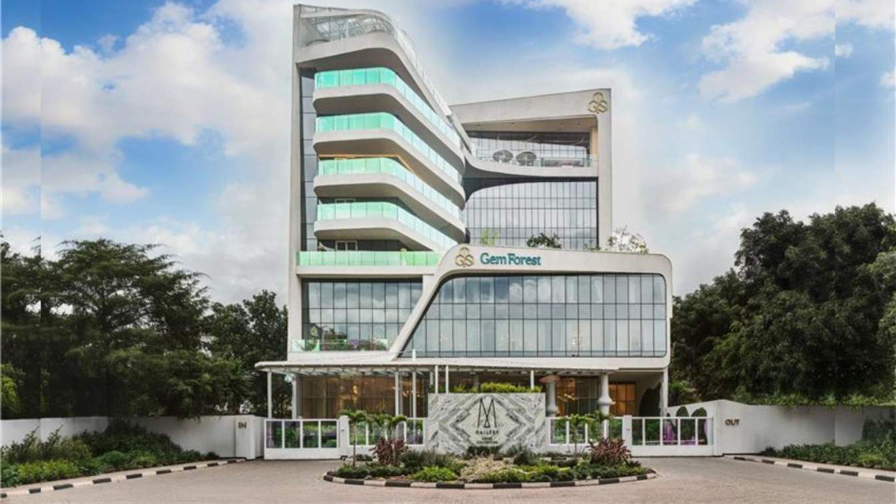When the spatial narnarology of top luxury hotels meets the philosophy of Chengdu's hustle and bustle, and when aesthetics collides with the intangible cultural heritage skills of Ba-Shu art, Chengdu ART MANSION CLUB decodes the hidden order behind top luxury Spaces, innovatively transplants this logic to the design of community clubs.
Project name
Chengdu ART MANSION CLUB
Architecture firm
ZEST ART
Location
Chengdu, Sichuan, China
Photography
One Thousand Degrees Image, ZEST ART
Completion year
April 2025
Material
Velvet, marble, metal, natural crystal, leather, cotton and linen, rock plate, glass, etc
Typology
Hospitality › Clubhouse
Badab Soort AquaSerene Retreat is more than just a wellness destination—it is a sanctuary of tranquility and renewal, where architecture and nature meet in perfect harmony. The name itself reflects the essence of the experience.
Project name
Badab Soort AquaSerene Retreat
Architecture firm
Pouyesh Group
Location
Badab Soort, Semnan Province, Iran
Tools used
Midjourney AI, Adobe Photoshop
Principal architect
Mohammad Adibifar
Design team
Ferial Gharegozlou
Collaborators
Visualization: Ferial Gharegozlou
Typology
Residential › Wellness Destination
This restaurant project is a unique blend of Eastern refinement and Italian ease, combining modernity with elements of historical aesthetics. The space is designed for those who appreciate details and are ready to indulge in the ambiance as much as in the flavors of the cuisine.
Project name
"Heritage Fusion: A Journey of East and West"
Architecture firm
Sarah Mikhailova
Photography
Mikhail Bravy
Interior design
Sarah Mikhailova
Typology
Hospitality › Restaurant
The Yamen South Community is located in Yamen Town, Xinhui District, Jiangmen, Guangdong. The area boasts a beautiful environment and a tranquil lifestyle. Residents mainly engage in agriculture, fishing, and service industries, preserving a strong traditional rural character.
Project name
‘Embedded in Locality’ Sunwui Yamen Hotel by the sea
Architecture firm
StudioTiltedCircle
Location
Sunwui Yamen, Guangdong, China
Tools used
AutoCAD, Adobe Creative Cloud, Rhino, Grasshopper, Revit, Enscape
Principal architect
Lin Xie
Design team
Lin Xie, Nevena Dilparic, Zhang lulu
Collaborators
Landscape: StudioTiltedCircle
Visualization
StudioTiltedCircle
Typology
Hospitality › Hotel
Located in the heart of Tehran, this restaurant is designed as a prominent example of blending authentic Iranian architecture with a modern design perspective. Every element, from the arches and tilework to the choice of colors and textures, is deeply rooted in centuries of Iranian artistic and architectural tradition.
Architecture firm
Masoumeh Aghazadeh, Sahar Moaf
Tools used
Midjourney AI, Adobe Photoshop
Principal architect
Masoumeh Aghazade
Design team
Studio Bafarin
Collaborators
Visualization: Masoumeh Aghazade, Sahar Moaf
Typology
Hospitality › Restaurant
STRICHKA (Ukrainian for "ribbon") is a contemporary Ukrainian restaurant created by AIIX Studio in 2024. The project reimagines traditional motifs through modern forms, emphasizing ecological materials, craftsmanship, and cultural symbolism. Each element embodies a deep connection to Ukrainian identity — quiet, tactile, and timeless.
Architecture firm
AIIX Studio
Location
Beresteyskyi Avenue, 53, Kyiv, Ukraine
Photography
Yevhenii Avramenko
Principal architect
Oleksandr Bosenko
Interior design
Roksolana Denys, Anna Bilichenko
Built area
200 m², Terrace area: 80 m²
Typology
Hospitality › Restaurant
Kravt Hotel Innopolis 4* — the first 4-star hotel in the special economic zone of Innopolis (Tatarstan, Russia), created for tech-savvy travelers and IT professionals. The architectural concept was developed by MAD Architects.
Project name
Kravt Hotel Innopolis 4*
Architecture firm
MAD Architects
Location
Innopolis City, Republic of Tatarstan, Russia
Principal architect
Alexander Morozov
Design team
Project manager: Svetlana Seledkina, Lead architect: Alexander Morozov, Architect: Polina Moskvina, Alexey Zelentsov, Anastasia Morina
Interior design
MAD Architects
Lighting
Custom Light, MAUNO
Supervision
MAD Architects
Visualization
MAD Architects
Tools used
Autodesk 3ds Max, AutoCAD, Adobe Photoshop
Construction
Construction company SPS
Material
Delo design, UNIKA Møblar, Andreu World, MYSHONOK, CORE, Smart Company, Versal Group, FineFloor, Vinilam, Kerama Marazzi, Surface Laboratory, Atlas Concorde, Himmel, Smart Company, Custom Light, Lem Style, KADO
Typology
Hospitality › Hotel
In Nairobi’s diplomatic quarter, just a short walk from Karura Forest, a new boutique hotel quietly redefines what it means to blend architecture with nature. Designed by S+S (Sundukovy Sisters) Design & Architecture Studio, the recently opened MGallery GemForest Hotel is a 2,383 m² property where structure.
Project name
MGallery GemForest Hotel by S+S Studio in Nairobi
Architecture firm
S+S (Sundukovy Sisters) Design & Architecture Studio
Photography
Sergey Melnikov
Interior design
S+S (Sundukovy Sisters) Design & Architecture Studio
Typology
Hospitality › Hotel

