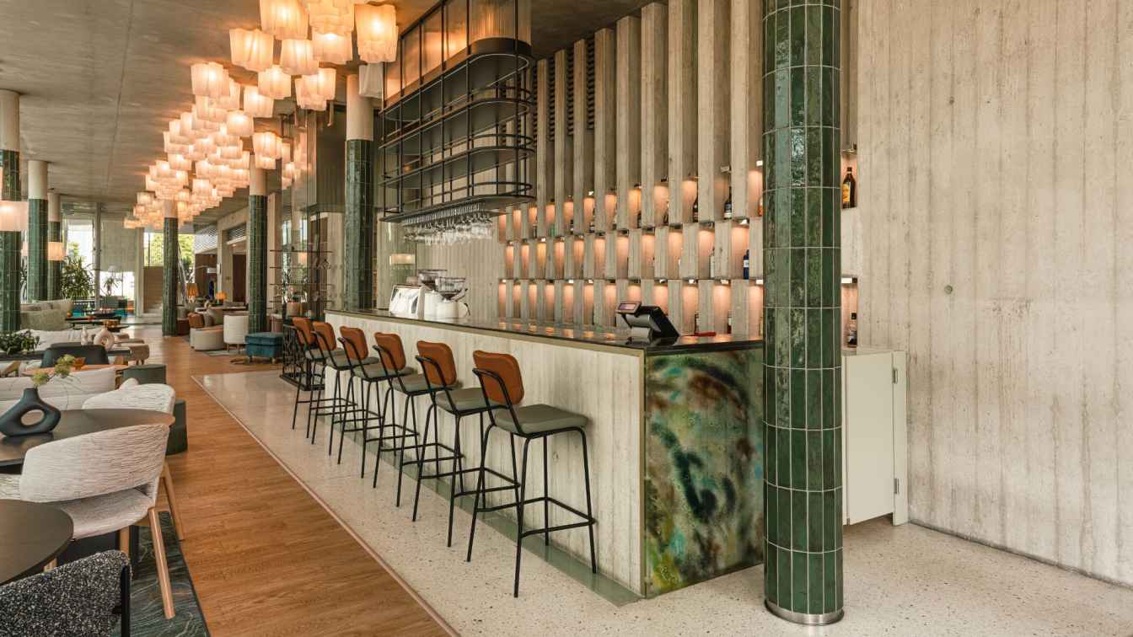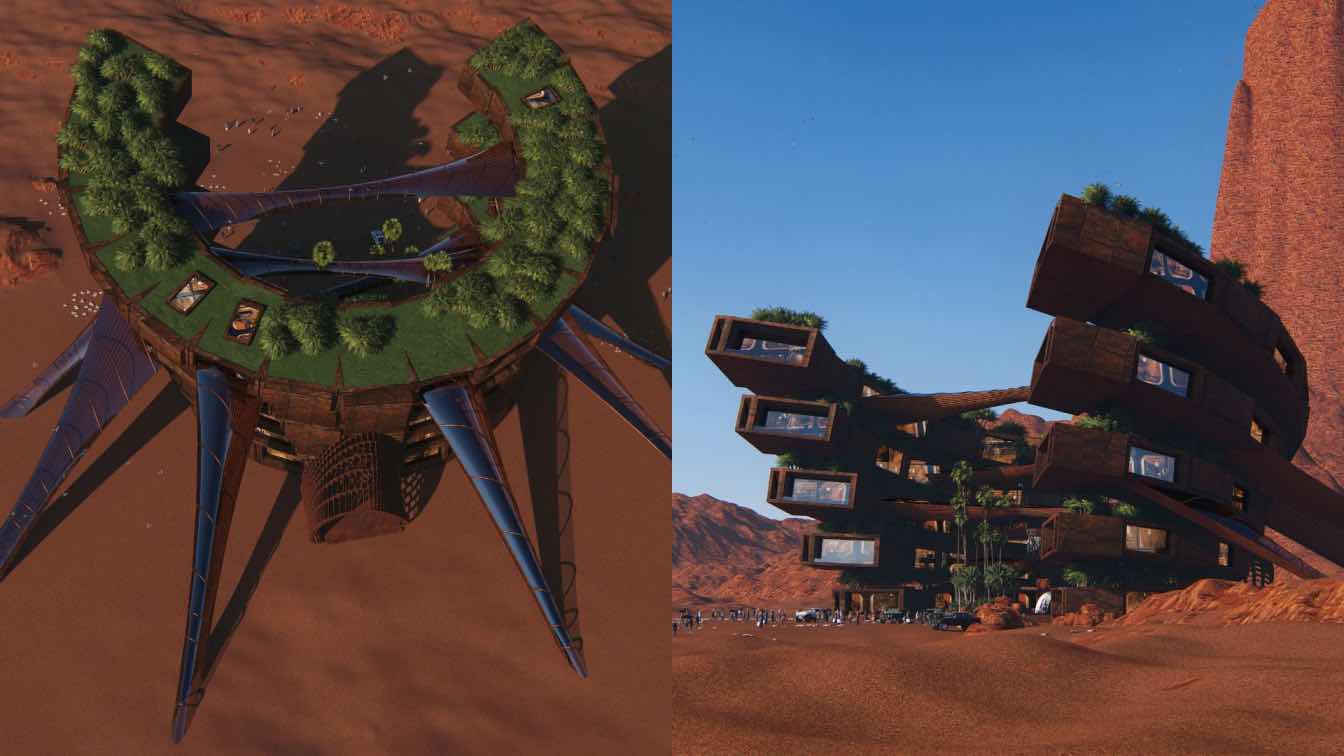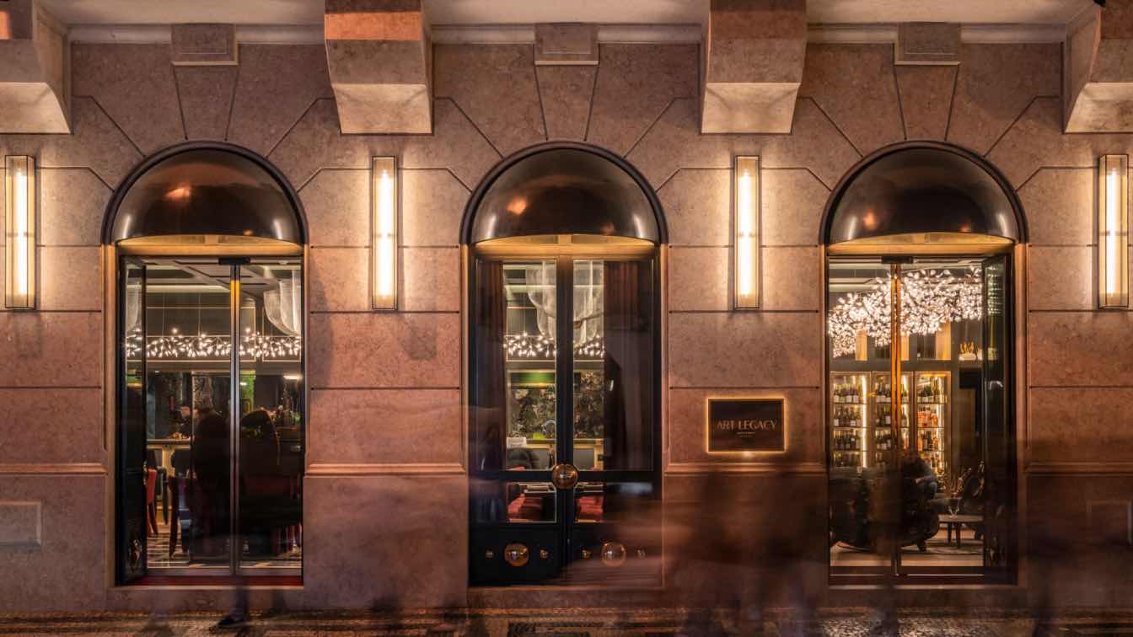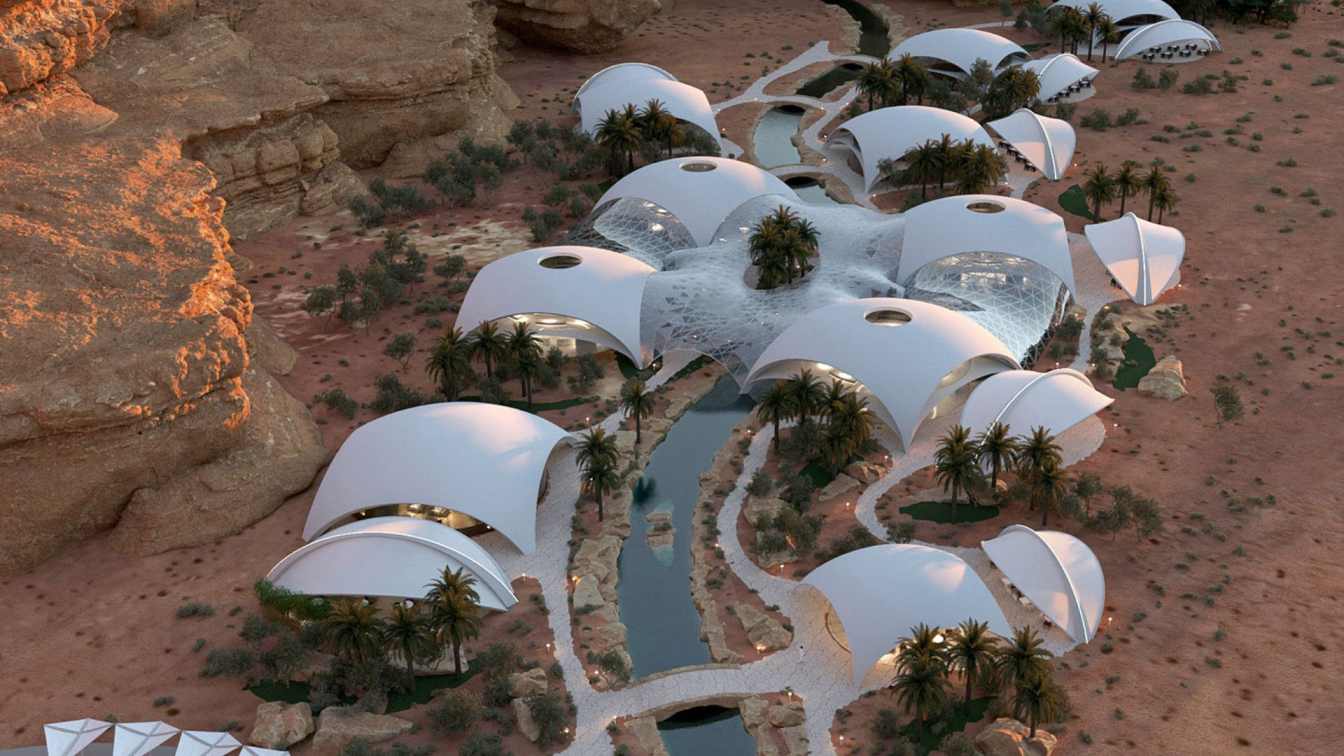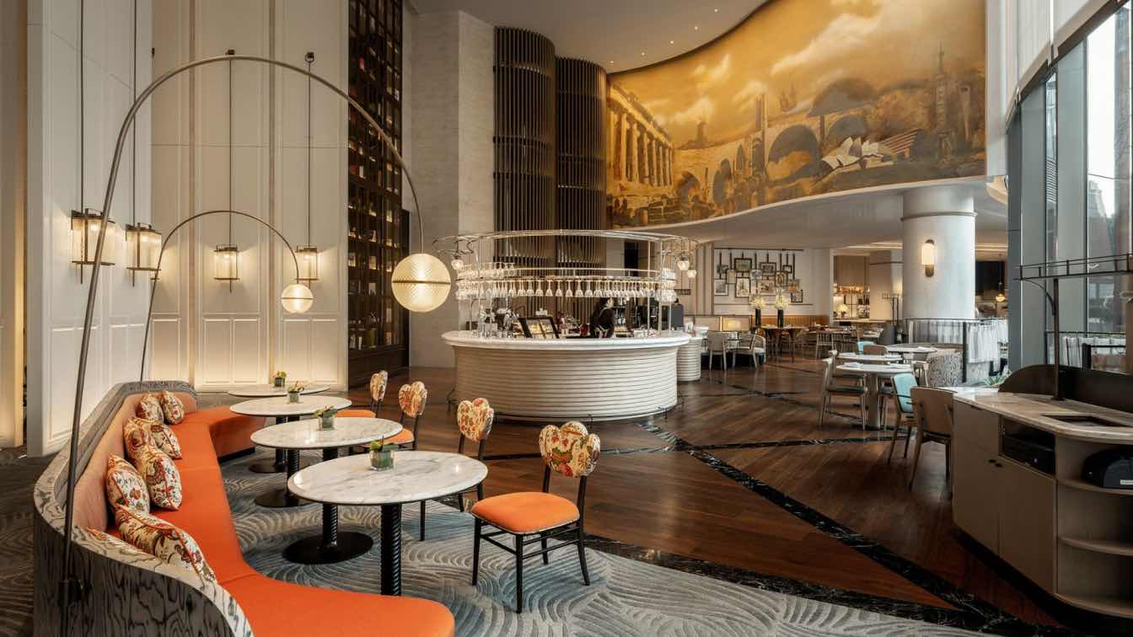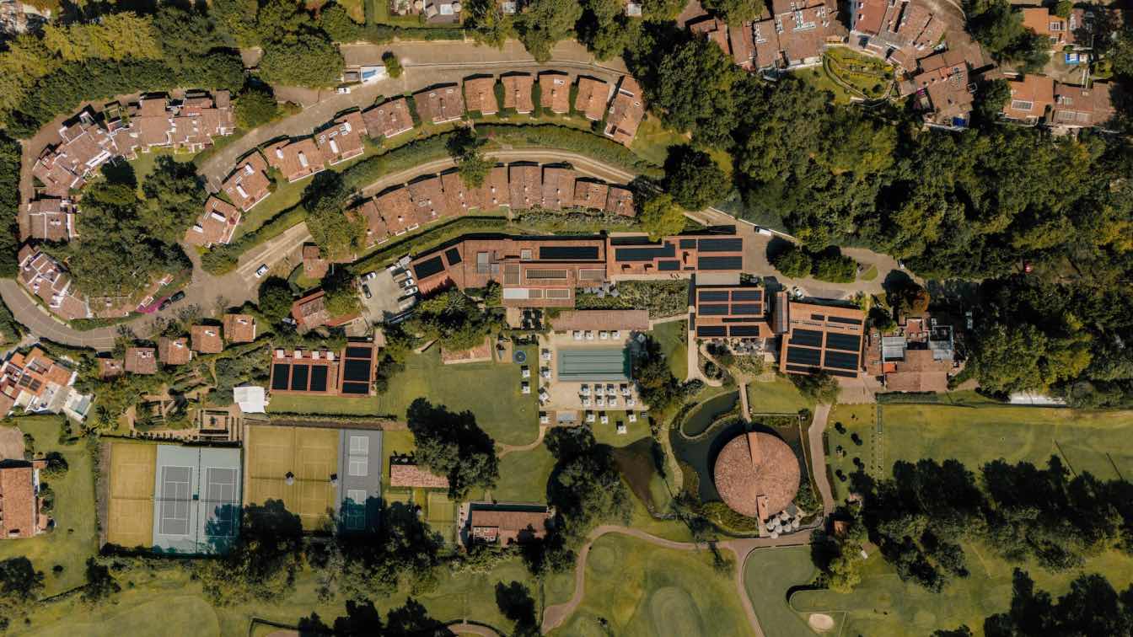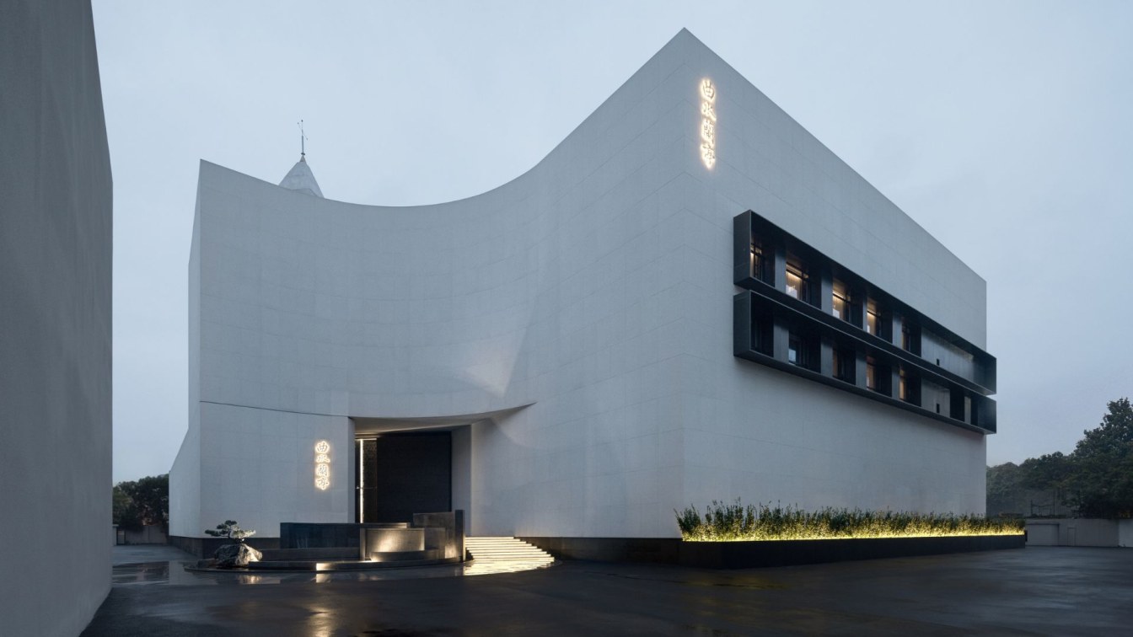Led by Aedas Global Design Principal Kevin Wang, the CGDG Xinjiang Beautiful China Resort Kuitun Holiday Inn Hotel Project elevates the travel experience into a three-dimensional symphony of city, nature, and culture, setting a new benchmark for Xinjiang's cultural tourism industry.
Project name
CGDG Xinjiang Beautiful China Resort Kuitun Holiday Inn Hotel Project
Principal architect
Kevin Wang, Global Design Principal
Client
China Green Development Investment Group Co., Ltd (CGDG)
Typology
Hospitality › Hotel
A modern hotel is no longer just a place to spend the night – it has become a space of experiences, emotions, and storytelling. This idea guided the team behind the design of the Mercure Tallinn hotel, whose interiors were created by Aure Studio from Warsaw and enriched with artistic installations by Edyta Barańska (Barańska Design)
Written by
Martyna Wojtasik
In the heart of the Atacama Desert, Hotel Zanura "Flower of Silence" was born, a sculptural hotel inspired by the desert flower, a natural phenomenon that transforms aridity into ephemeral beauty.
Project name
Hotel Zanura "Flower of Silence"
Architecture firm
Veliz Arquitecto
Location
Atacama Desert, Chile
Tools used
SketchUp, Lumion, Adobe Photoshop
Principal architect
Jorge Luis Veliz Quintana
Design team
Jorge Luis Veliz Quintana
Visualization
Jorge Luis Veliz Quintana
Typology
Hospitality › Hotel
The architecture and interior design project, carried out by RA\\ studio of architect Luís Rebelo de Andrade, seeks to restore the building's original design, in an effort to enhance and safeguard the architectural heritage of the time.
Project name
Art Legacy Hotel
Architecture firm
Rebelo de Andrade
Location
Lisbon, Portugal
Photography
João Guimarães
Principal architect
Luis Rebelo De Andrade, Tiago Rebelo De Andrade, Pedro Duarte Silva
Design team
João Orfgão, Marco Santos, Tiago Maciel.
Collaborators
Maria João Barcelos, Rita Serra E Silva, Raquel Jorge, |Madalena Barreto
Interior design
Luis Rebelo De Andrade, Tiago Rebelo De Andrade
Visualization
Rebelo De Andrade
Tools used
ArchiCAD, BIM, Rhinoceros 3D, Autodesk 3ds Max, Corona Renderer
Construction
Hosteling You Lda
Budget
12 Milhões De Euros
Typology
Hospitality › Hotel
The Marquee Hotel is an innovatively designed seven-star boutique hotel that focuses on sustainability and human wellbeing, boasting numerous professional awards worldwide. Its architecture is based on a modern interpretation of the marquee pavilion used by Oriental nomads since time immemorial.
Architecture firm
ALTER EGO Project Group
Location
AlUla, Saudi Arabia
Tools used
AutoCAD, Autodesk Revit
Principal architect
ALTER EGO Project Group
Design team
ALTER EGO Project Group
Visualization
ALTER EGO Project Group
Typology
Hospitality › Hotel
Inspired by the hotel’s iconic pipe organ and the melodies of J.S. Bach’s Toccata and Fugue in F Major, CCD orchestrates a timeless narrative that resonates beyond geographical boundaries.
Project name
Hilton Shanghai City Center
Architecture firm
P&H Architects International Co. (Canada)
Location
488 Yan’an West Road, Changning District, Shanghai, China
Completion year
September 2024
Interior design
CCD / Cheng Chung Design (HK)
Landscape
Lacime Landscape Studio
Lighting
CCD / Cheng Chung Design (HK)
Client
Shanghai Yuchang Real Estate Development Co., Ltd.
Typology
Hospitality › Hotel
Hotel Avándaro has been renovated by mexican firms Chain + Siman and modomanera to meet the growing demand of visitors and integrate a contemporary design vision in dialogue with the site’s various historical layers.
Project name
Hotel Avándaro
Architecture firm
Chain + Siman, modomanera
Location
Valle de Bravo, State of Mexico, Mexico
Principal architect
Renatta Chain, Lina Siman
Design team
Chain + Siman (Renatta Chain, Lina Siman), modomanera (Patricio Galindo Chain, Natalia Zenteno Ortega)
Collaborators
PRÓXIMA (Energetic Solutions)
Interior design
Chain + Siman
Typology
Hospitality › Hotel, Conference Centre, Restaurant, Golf Club
Drawing from Eastern civilization, the Qushui-Lanting Shanghai by DJX Design intertwines light, shadow, and architecture to evoke a poetic, ink-wash-inspired sanctuary for contemporary healing. Beneath its majestic appearance, water flows softly and naturally, merging the tangible and the spiritual.
Project name
Qushui-Lanting Resort Hotel
Architecture firm
DJX Design, Beijing
Photography
DJX Design, Xiangshang Group
Principal architect
Wang Bing (Founder of DJX Design)
Typology
Hospitality › Hotel


