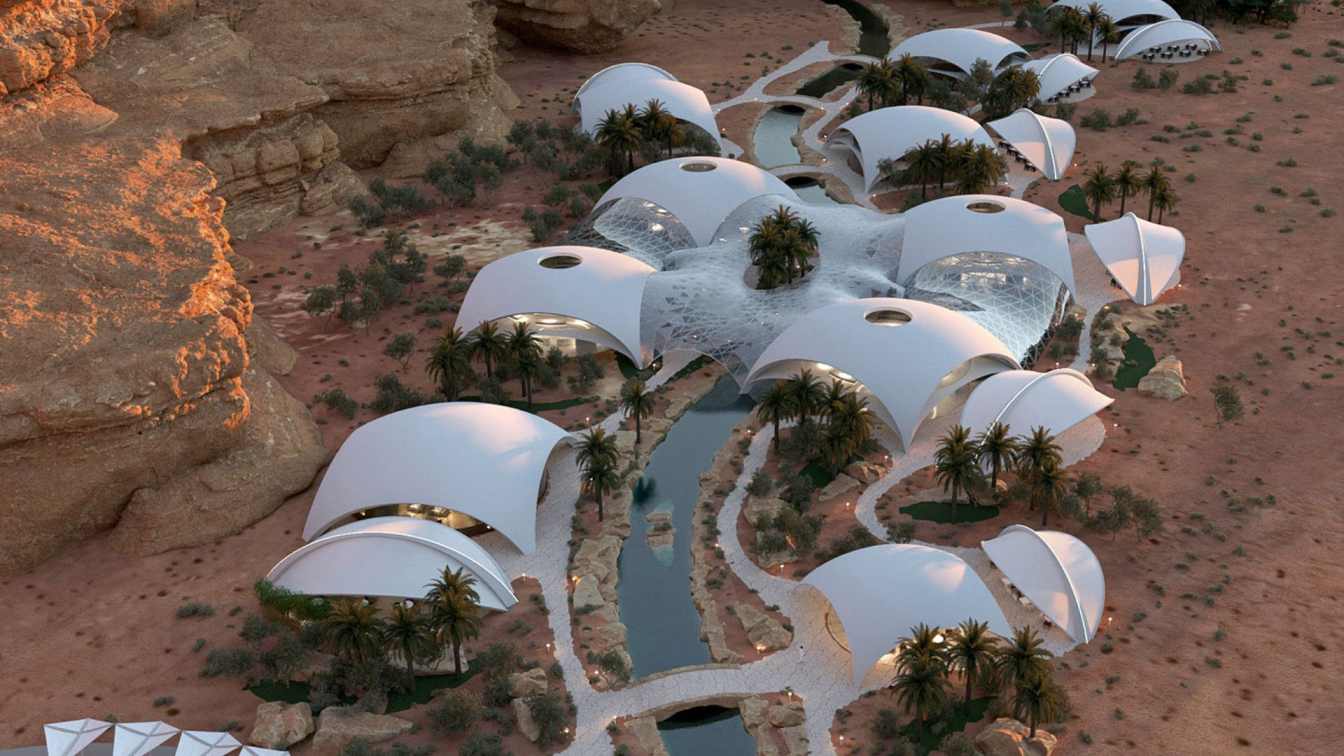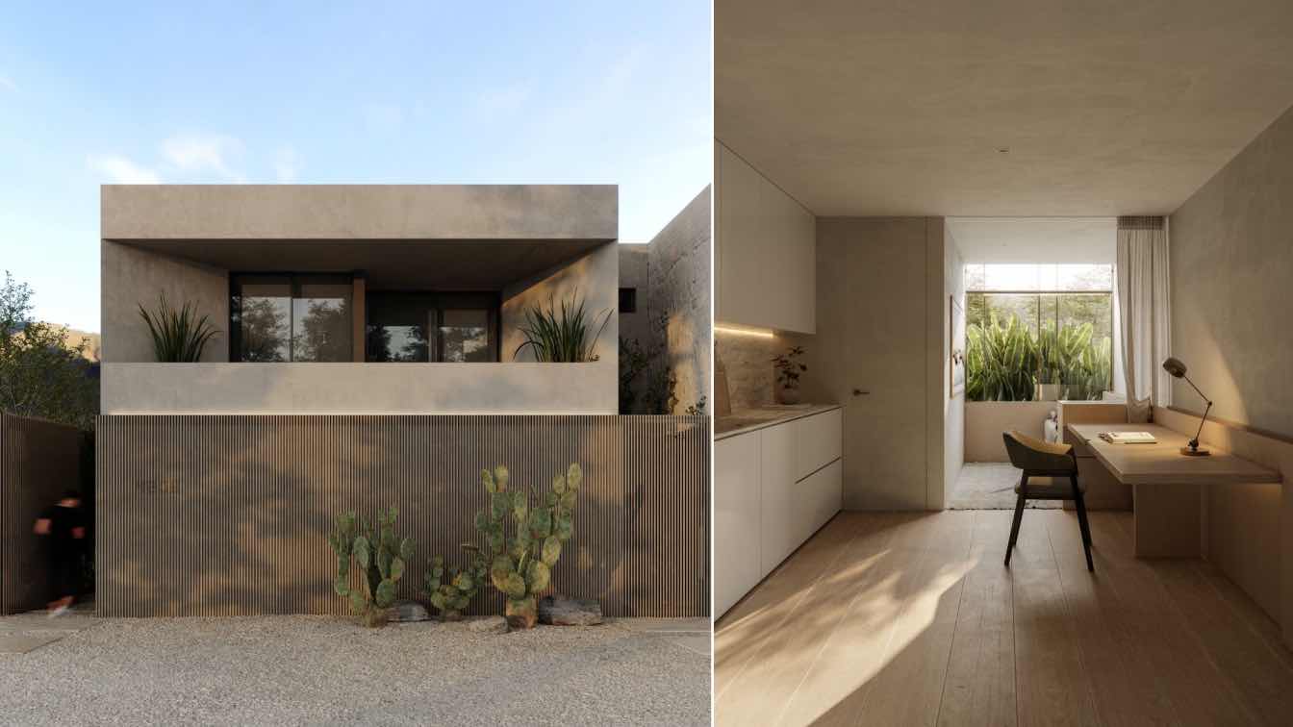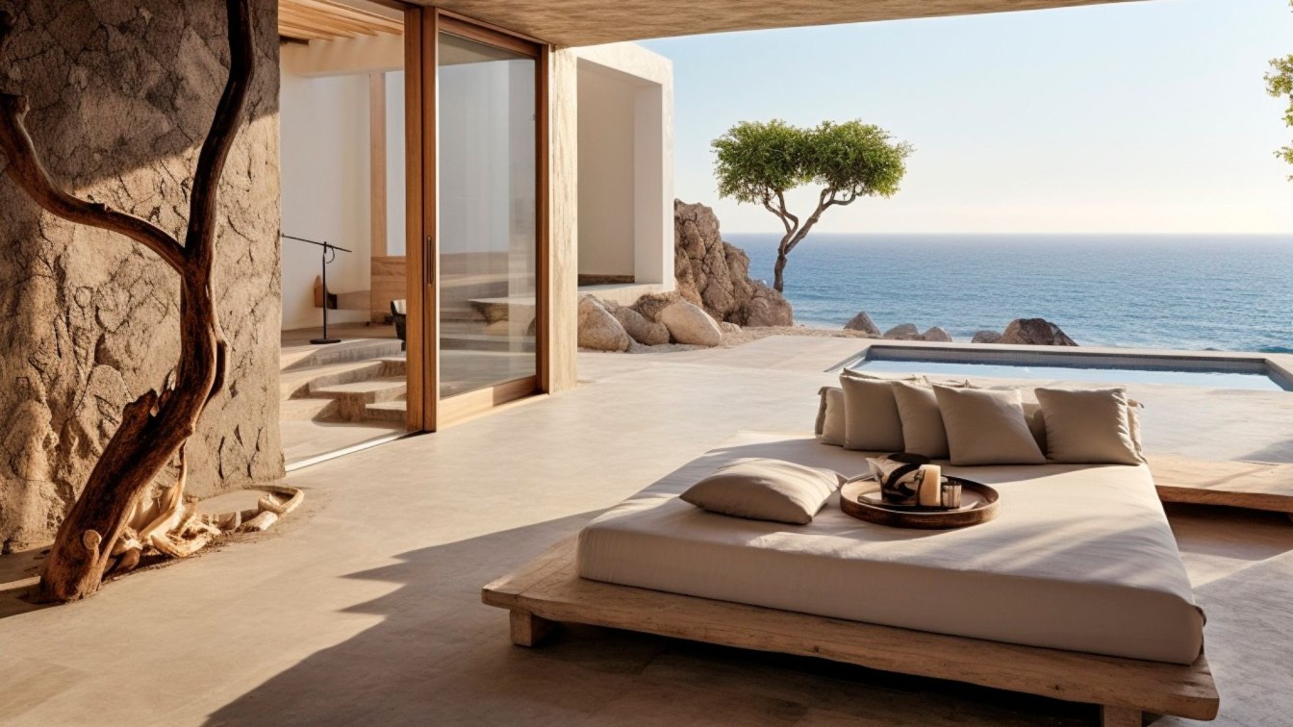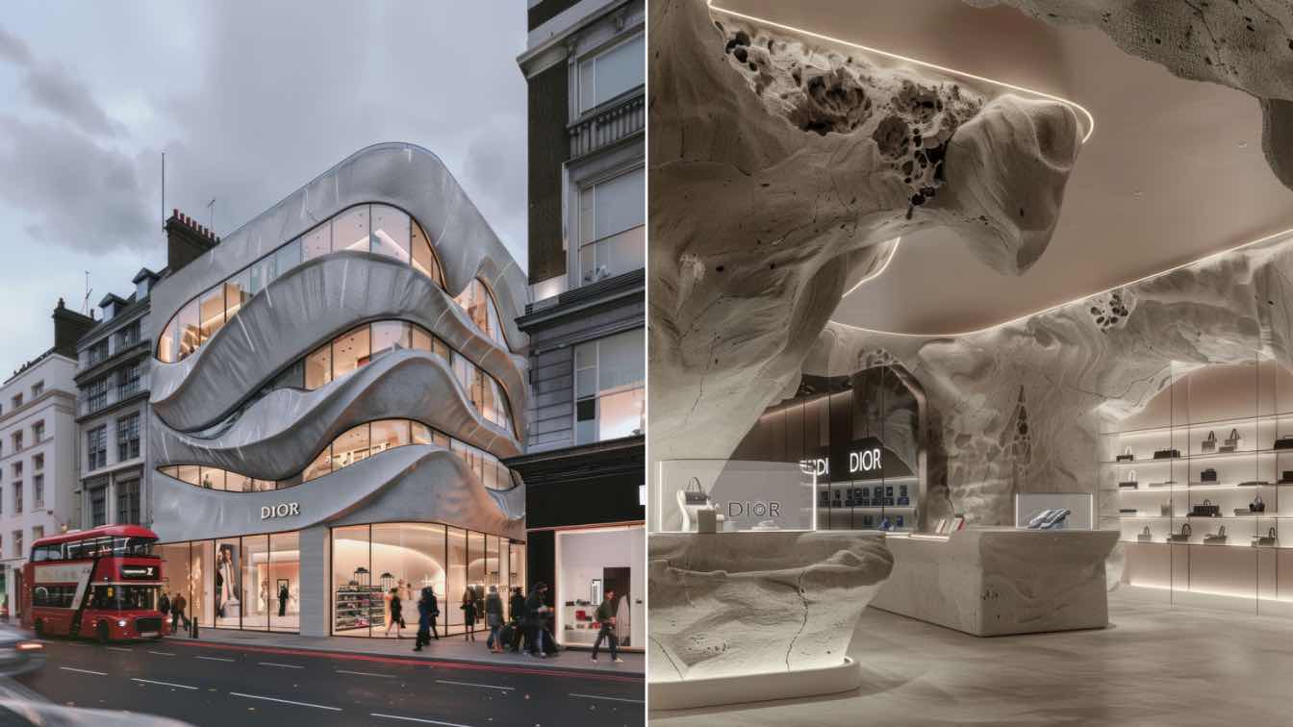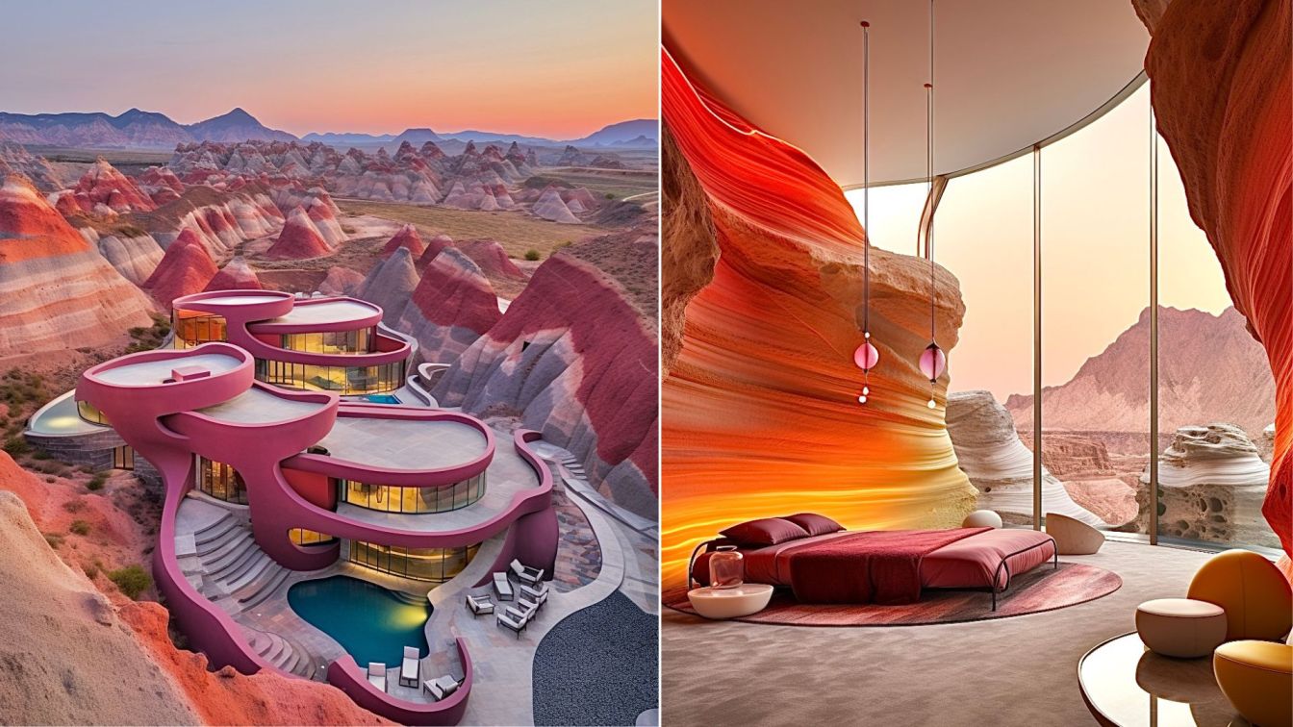ALTER EGO Project Group: The Marquee Hotel is an innovatively designed seven-star boutique hotel that focuses on sustainability and human wellbeing, boasting numerous professional awards worldwide. Its architecture is based on a modern interpretation of the marquee pavilion used by Oriental nomads since time immemorial. The spherical shape not only looks spectacular but also serves a practical purpose, protecting guests from the scorching sun, preventing sand accumulation, and not requiring regular cleaning. The low maintenance of these buildings helps to reduce the environmental impact. Moreover, such shape indicates no need for outer load-bearing walls, allowing for light and airy structures made of glass, that don’t limit the arc of vision and afford breathtaking views of the desert and the mountains.
The use of Corian for exterior cladding was a key solution in making the Marquee Hotel design seamless and sustainable. The combination of Corian cladding and plasma cutting results in a neat, slim and sharp silhouette of the buildings that looks like a piece of white canvas filled by the wind. Also, Corian makes it possible to combine a visual lightness and a strong and durable structure that allows it to withstand extreme temperatures, sand storms and other natural phenomena without damage. Moreover, Corian cladding is resistant to fire, water, and mold, and thanks to its nonporous nature it does not require much aftercare.
The layout of the buildings was thoughtfully planned to ensure that guests can fully appreciate the beauty of nature and reconnect with the environment without having to look into the neighboring buildings. The hotel's public area is a group of pavilions united by a glass ceiling with variable degree of transparency which depends on the position of the sun, offering a comfortable microclimate even in hot temperatures.

The marquee pavilion design was enhanced by automatic collapsible sunscreens looking like curved petals allowing guests to stay in the shade while moving about the hotel and the sunshades at the relaxation area near the water.
The interior design is aimed to give the visitors a feeling of being embraced by nature and promote emotional and physical wellbeing. Natural light is invited in through large arched windows, while the window above the bed offers a look at the night sky full of stars. Every interior has been designed with comfort and flexibility in mind, which are provided by safe, efficient, adaptable spaces and comfortable furniture. From a color perspective, the neutral and natural tones were carefully combined to bring balance to the lives of the guests.
Through the use of renewable energy, water-saving technologies and durable materials, the hotel minimizes its environmental impact keeping surrounding nature intact and encouraging guests to appreciate its pristine beauty. Overall, Marquee Hotel is a project that seeks to provide a luxurious and comfortable experience for guests while still being mindful of the environment.
































