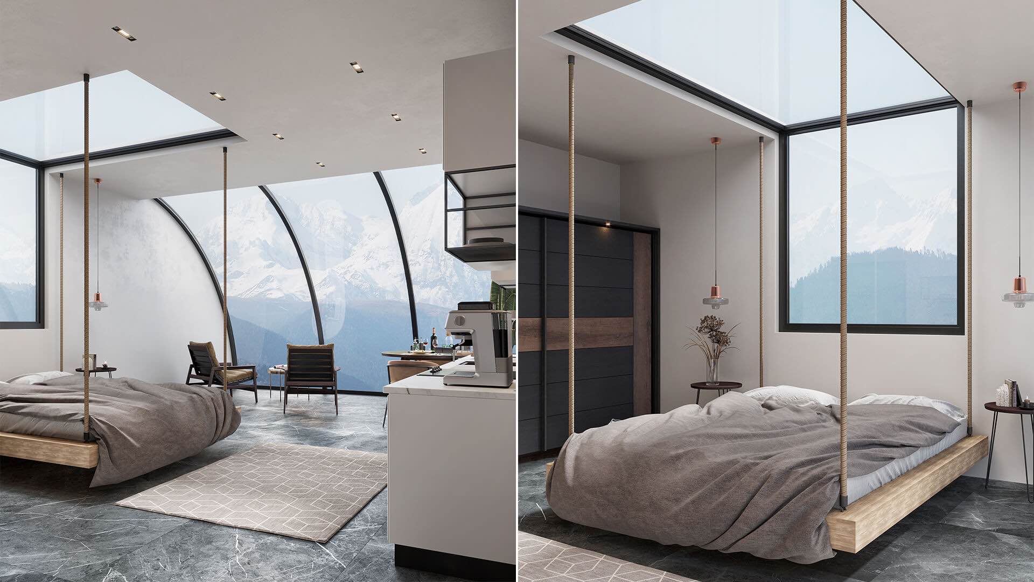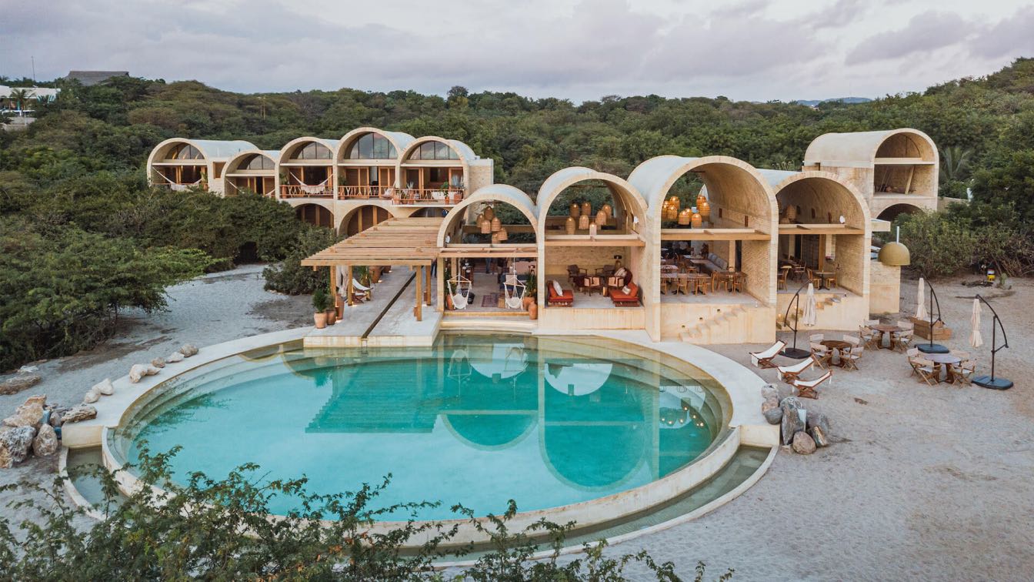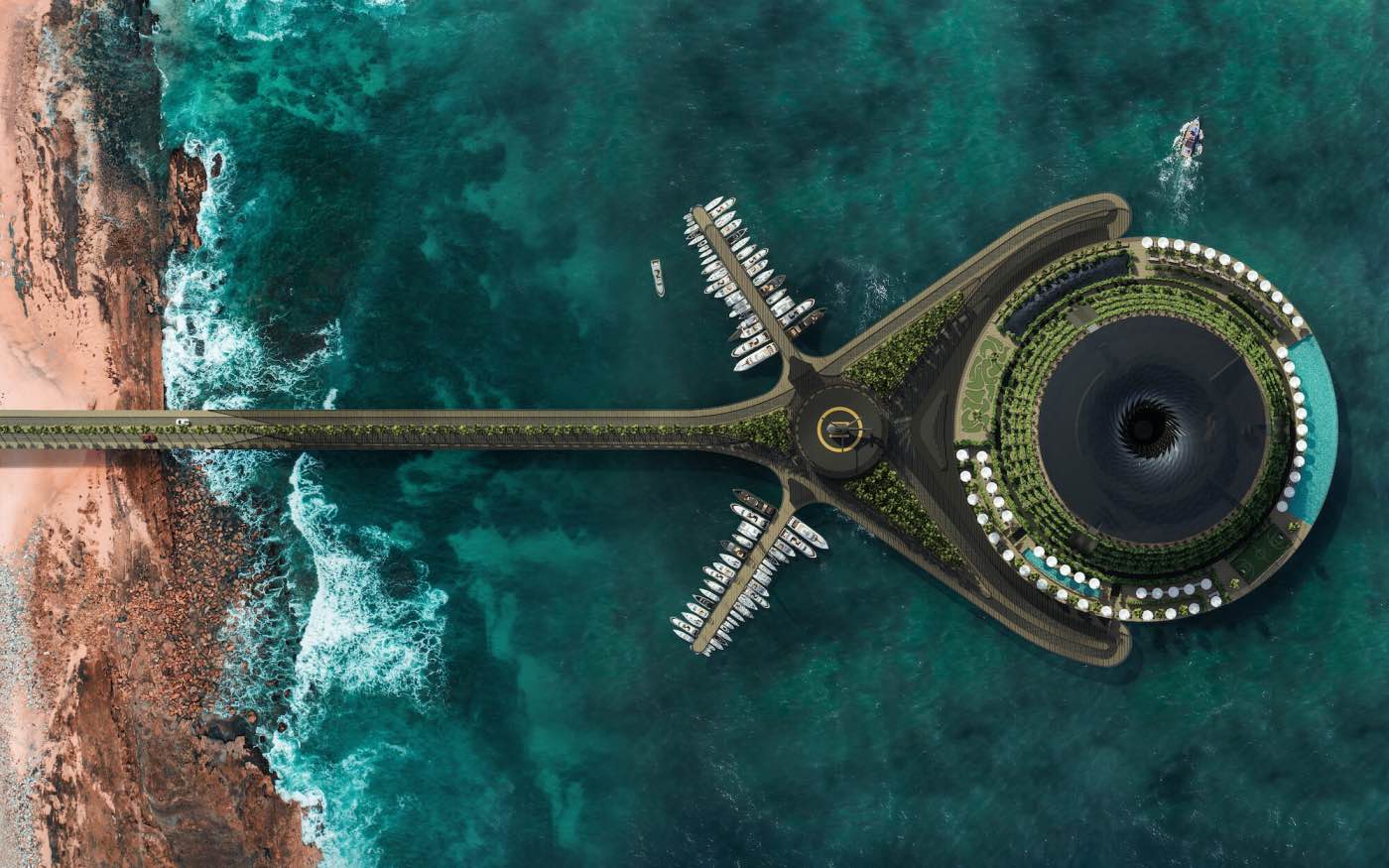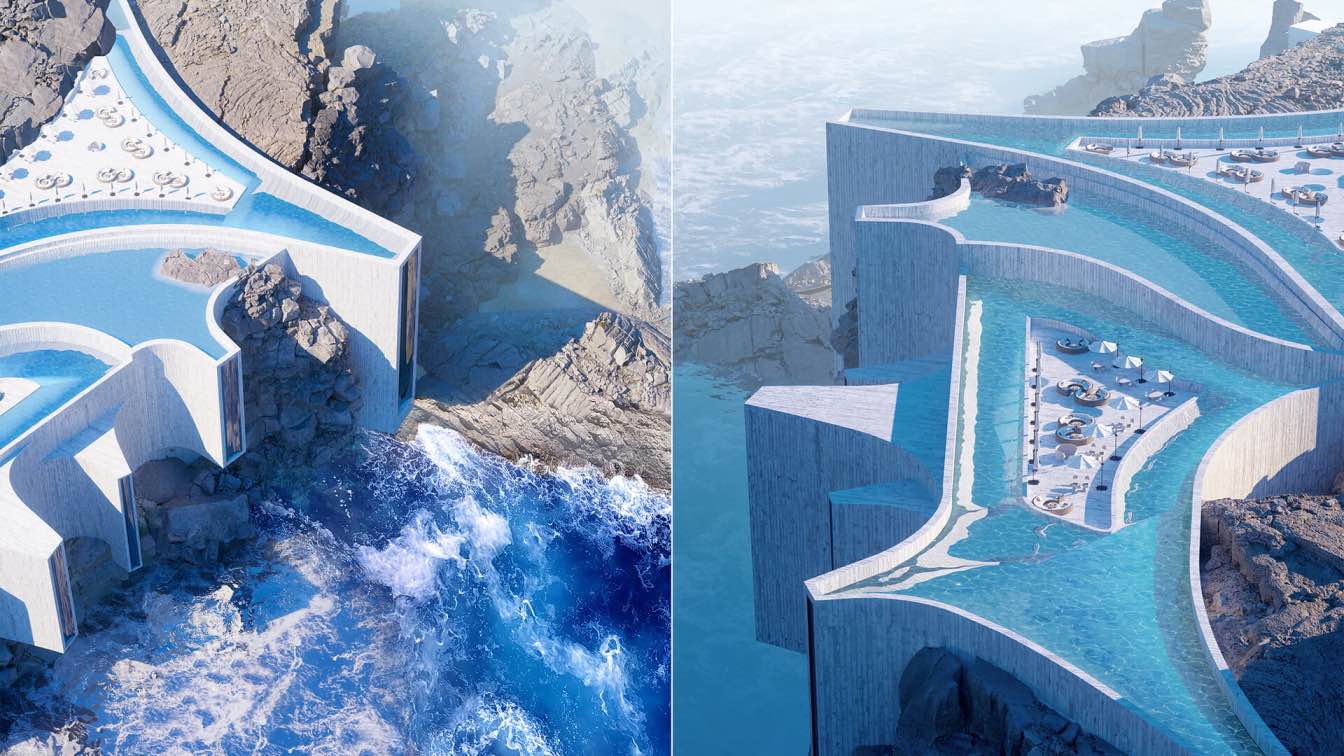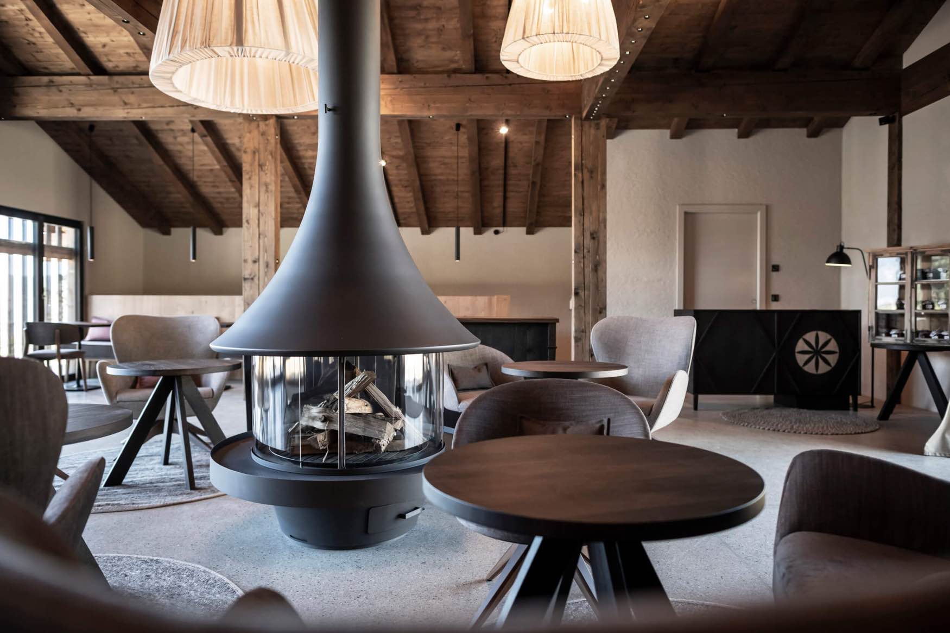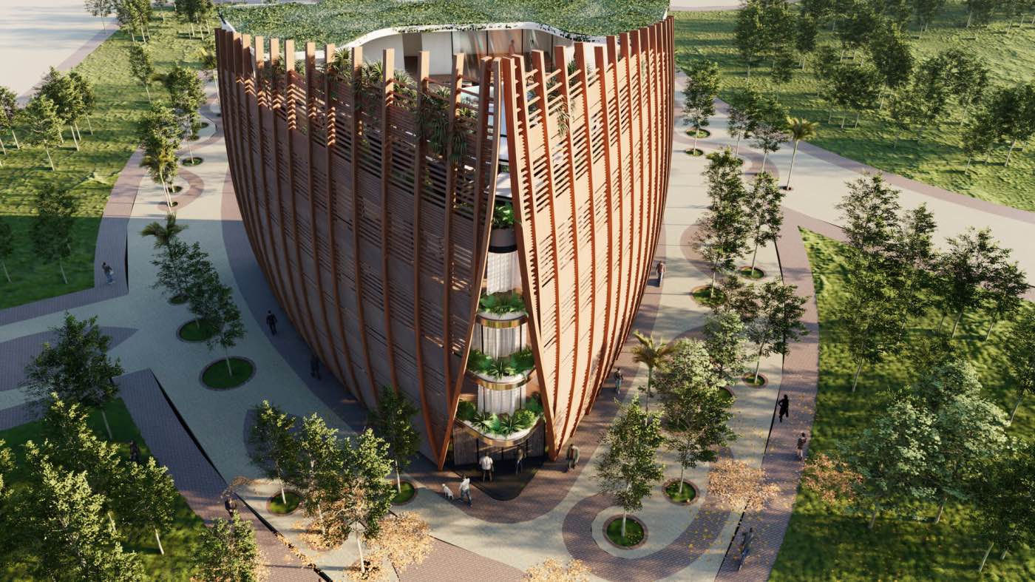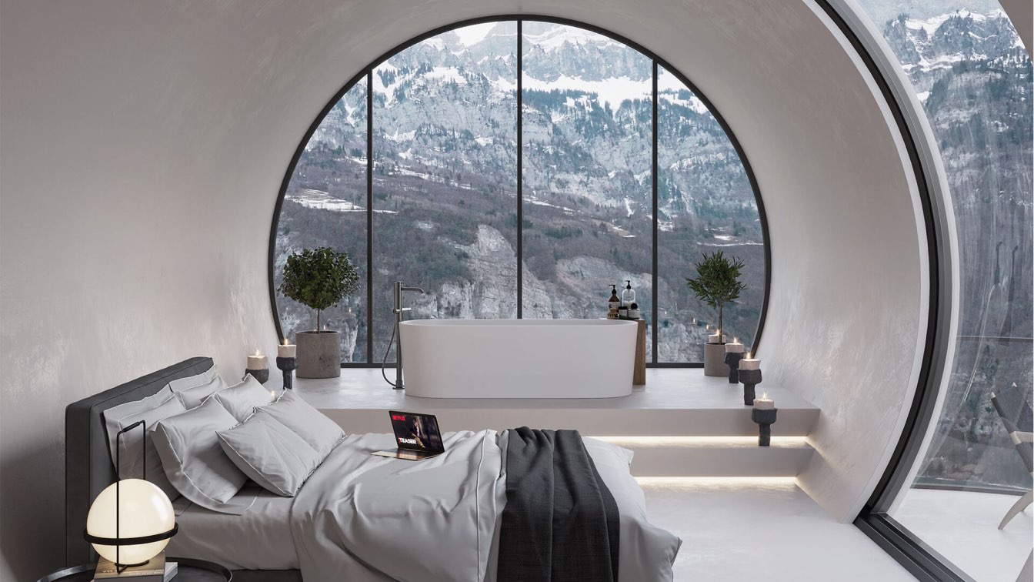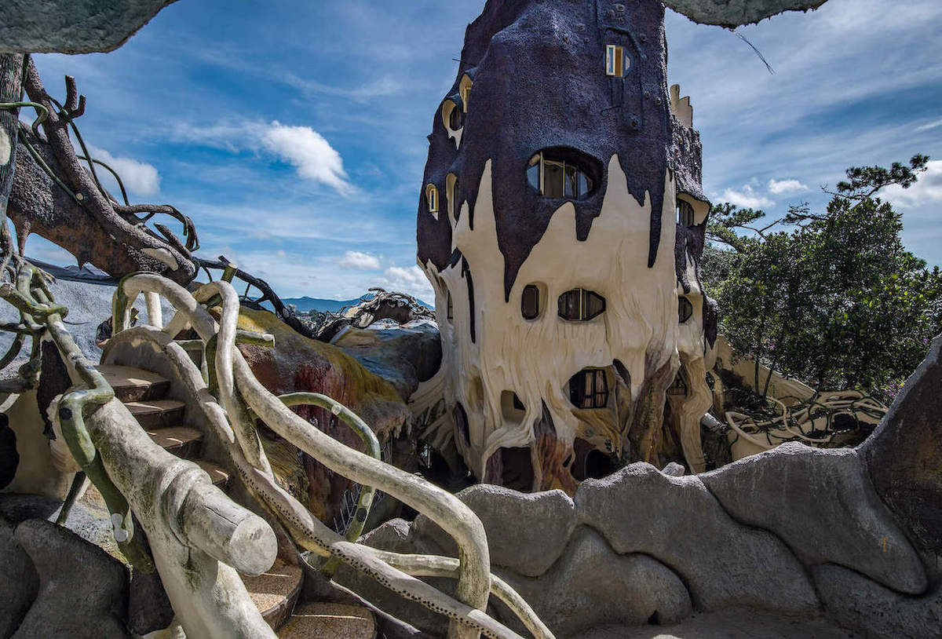Selami Bektaş: More than a hotel room for those who want the ideal getaway “far away from everyone.” A spacious room that will meet all your needs, all you need to do is to think about what you want to do in this room. While designing the room, I paid attention to the maximum use of windows.
Project name
Far Away From Everyone
Architecture firm
Selami Bektaş
Tools used
Autodesk 3ds Max, Corona Renderer, Adobe Photoshop
Principal architect
Selami Bektaş
Visualization
Selami Bektaş
Typology
Hospitality › Hotel
Nestled on the serene landscape of La Barra de Colotepec, facing the golden sands of the Pacific Coast, Casona Sforza presents a unique architecture inspired by the vernacular tradition and an experience of sustainable luxury, offering personal attention, exclusivity and privacy. Its concept places center-stage the value of being aware, contemplati...
Project name
Casona Sforza
Architecture firm
TAX / Taller de arquitectura X
Location
Puerto Escondido, Oaxaca, Mexico
Principal architect
Alberto Kalach
Interior design
Ezequiel Ayarza Sforza and MOB Studio
Material
Sand-yellow bricks, Macuili and parota wood, palm leaves, traditional regional cotton textiles, and raw linen details
Contractor
Efraín Salinas
Typology
Hospitality › Hotel
Hayri Atak Architectural Design Studio: The Eco-Floating Hotel is a project whose first leg is planned to take place in Qatar but it also has the potential to be located in different areas thanks to its characteristic mobile feature. As HAADS, our team has studied the project with various opinions and technical knowledge from many different discipl...
Project name
Eco-Floating Hotel
Architecture firm
Hayri Atak Architectural Design Studio (Haads)
Location
Qatar (Variable Locations)
Photography
Hayri Atak Architectural Design Studio
Principal architect
Hayri Atak
Design team
Hayri Atak, Kaan Kılıçdağ, Büşra Köksal, Kübra Türk
Client
PH tourism and management (Qatar)
Typology
Hospitality › Hotel
Davit & Mary Jilavyan / LEMEAL Studio: This project started out as a discussion about a dam. We were looking at the Hoover Dam and the idea came to us to create something like that. We tried to imagine what if the dam was a house or a hotel for example? Of course, this is crazy, but anything is possible in 3D. We made it more architectural. We divi...
Project name
The Dam Hotel
Architecture firm
Lemeal Studio by Davit & Mary Jilavyan
Tools used
Autodesk 3ds Max, Corona renderer, Adobe Photoshop, Quixel Megascans
Principal architect
Davit Jilavyan
Design team
Davit & Mary Jilavyan
Visualization
Davit Jilavyan & Mary Jilavyan
Typology
Hospitality › Hotel
A hotel under the barn: Its roots are underground, yet it boasts an amazing view: the hotel designed by noa* network of architecture in Fiè allo Sciliar was extended by embedding it in the terrain, offering guests a spectacular view and the feeling of being emerged in nature.
Architecture firm
noa* network of architecture
Location
Fiè allo Sciliar, South Tyrol (Italy)
Interior design
noa* network of architecture
Typology
Hospitality › Hotel, Wellness
DNA Barcelona Architects presents “Tree Life Boutique Hotel, Aldea Zamá, Tulum, Mexico”, a new project for Giada Real Estate, inspired from the Nature patterns- wooden façade and lots of greenery inside. The hotel represents a solid triangular building with the surface of 1.652 m2 with big panoramic windows all along the complex, covered by a uniqu...
Project name
Tree Life Boutique Hotel
Architecture firm
DNA Barcelona Architects
Location
Aldea Zamá, Tulum, Mexico
Tools used
Autodesk 3ds Max, Lumion
Principal architect
Aryanour Djalali
Visualization
DNA Barcelona Architects
Typology
Hospitality › Hotel
The Istanbul-based Architectural visualiser/designer, Selami Bektaş envisioned a minimalist hotel room for winter holiday lovers.
Architecture firm
Selami Bektaş
Tools used
Autodesk 3ds Max, Corona Renderer, Adobe Photoshop
Principal architect
Selami Bektaş
Visualization
Selami Bektaş
Typology
Hospitality › Hotel
Crazy House is known as one of the most strange buildings in the world. When you enter Crazy House, you will instantly feel a cool, fresh air as if you were in a forest. Visiting Crazy House is taking a journey in giant tree trunks with the small winding paths. The tree trunks are connected by the tree branches. You won’t know where these branches...
Project name
Biệt thự Hằng Nga (later called Crazy House)
Principal architect
Đặng Việt Nga
Location
03 Huỳnh Thúc Kháng, phường 4, Đà Lạt, Lâm Đồng, Vietnam
Photography
All images courtesy of crazyhouse.vn

