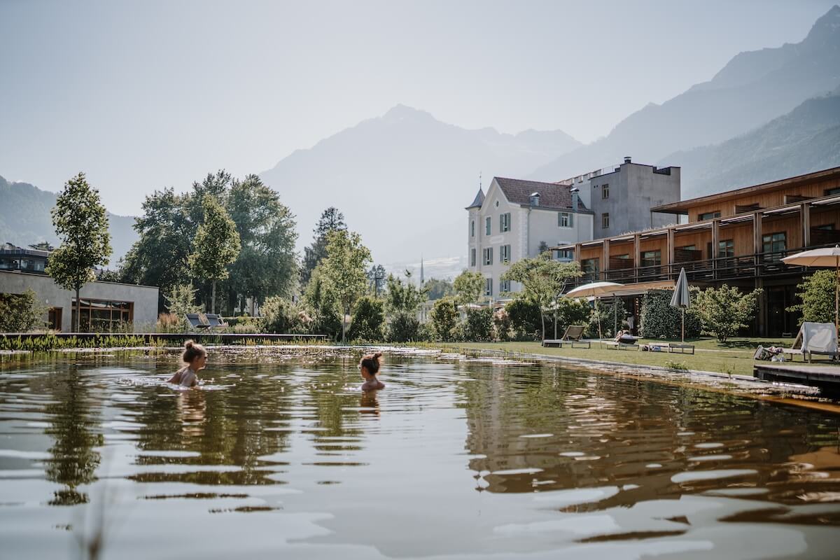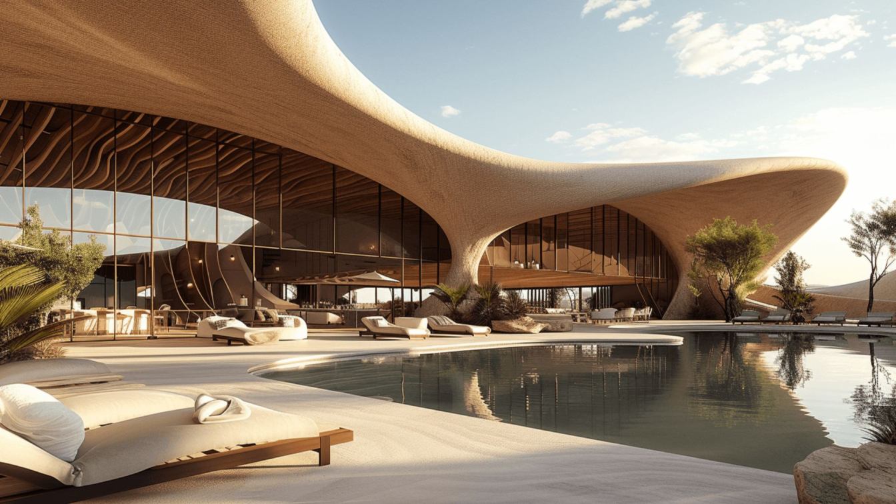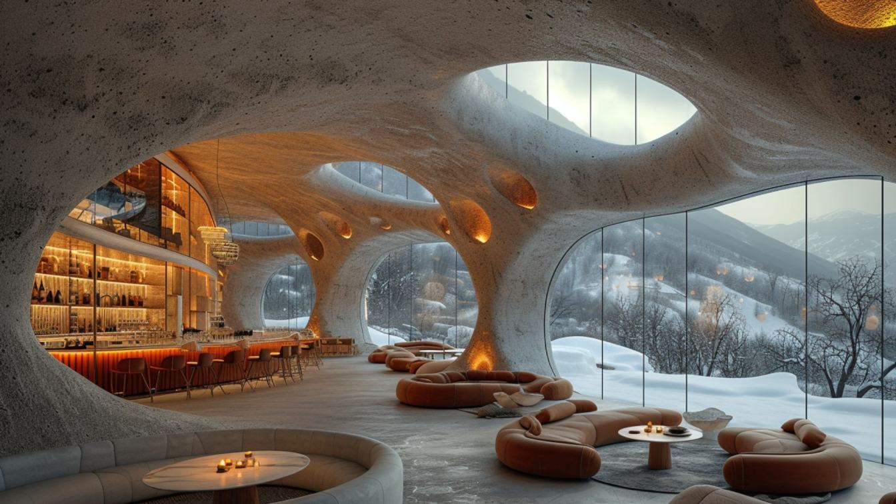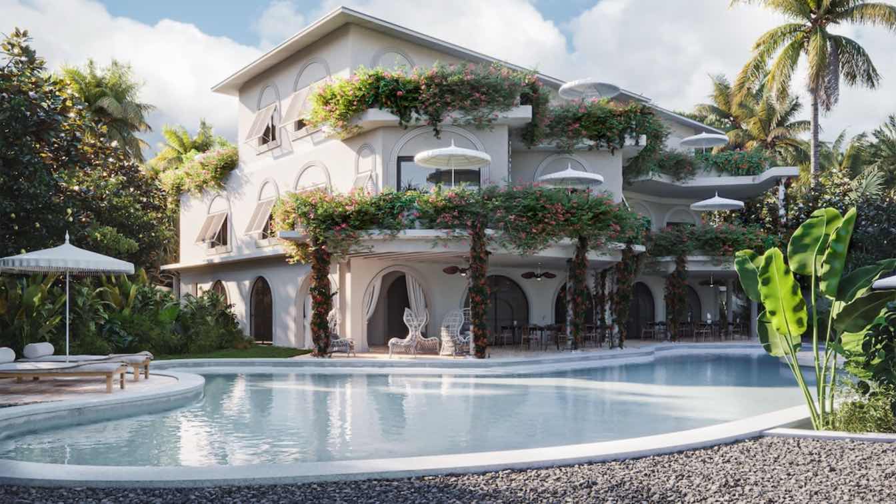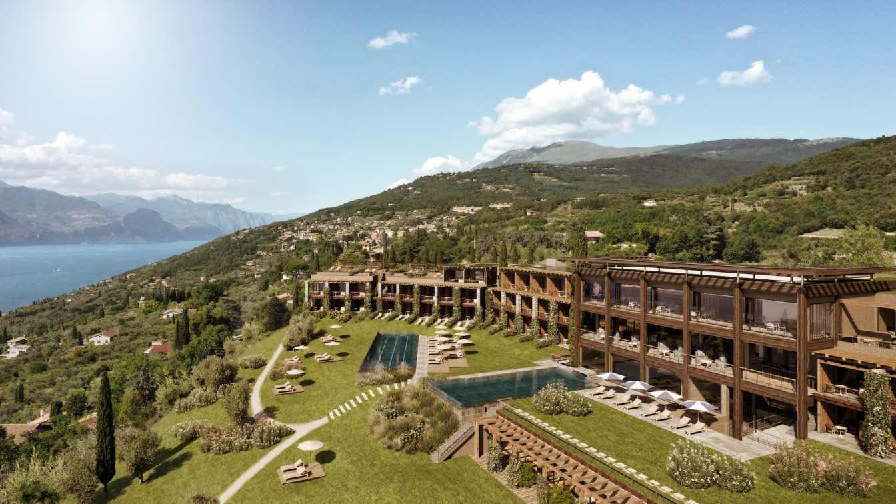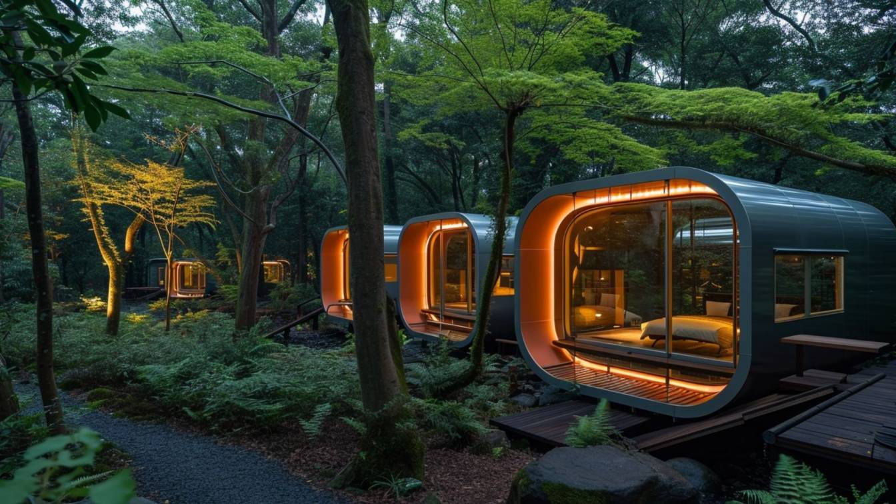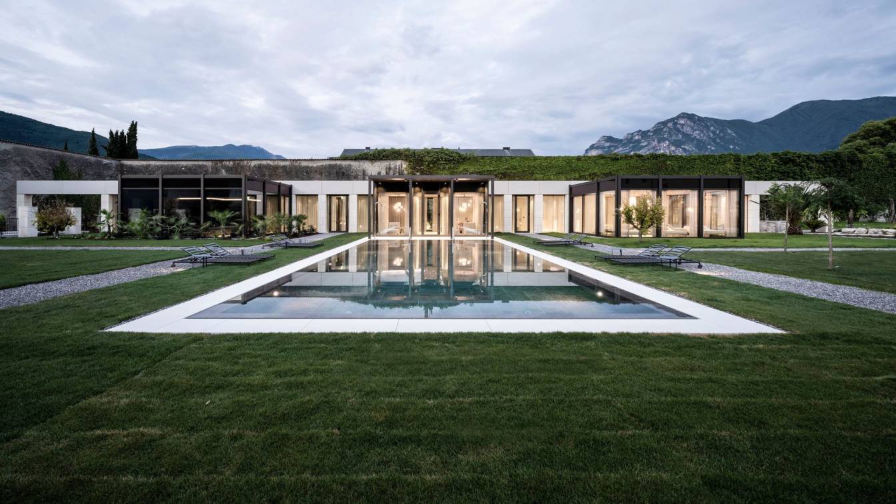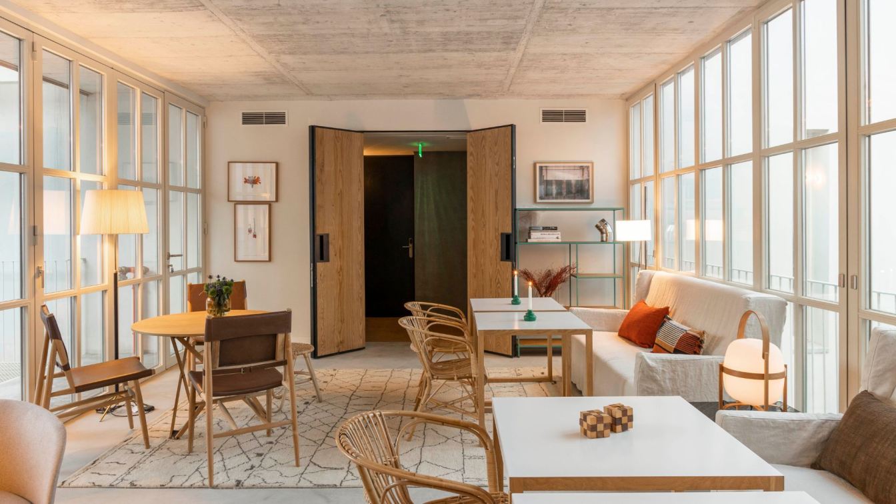To celebrate International Women’s Day, The Aficionados – a travel resource for those seeking fabulous recommendations and accommodation that effortlessly fuses luxury, design and authenticity – presents three delightful hotels: Monsieur Didot in Athens, Greece; Haus Aerli in Ehrwald, Austria; and Villa Verde in Lagundo, Italy.
Written by
The Aficionados
Photography
Franziska Unterholzner, Tiberio Sorvillo
"Serenity Sands Retreat" suggests a place where one can escape the stresses of everyday life and find tranquility amidst sandy beaches.
Welcome to my stunning hotel in Africa, where simplicity intertwines with cultural authenticity and modern elegance. Nestled amidst the spectacular landscapes, my hotel offers a serene and peaceful retreat, inviti...
Project name
Serenity Sands Retreat
Architecture firm
Sarvenaz Nazarian
Tools used
Midjourney AI, Adobe Photoshop
Principal architect
Sarvenaz Nazarian
Visualization
Sarvenaz Nazarian
Typology
Hospitality › Hotel
Nestled amidst the pristine beauty of Dizin's snow-capped peaks, our organic hotel project emerges as a sanctuary of harmony between modern hospitality and the untouched serenity of nature. With a profound respect for the surrounding landscape, our aim is to seamlessly blend innovative design with the unique tranquility of the mountains, offering g...
Architecture firm
Infinity Art Studio
Tools used
Midjourney AI, Adobe photoshop
Principal architect
Alireza Nadi
Design team
Infinity Art Studio
Visualization
Alireza Nadi
Typology
Hospitality › Hotel
This project offers alluring realistic sceneries and even some impressive interior designs, right? So I need to mention that it is a great teamwork outcome! Thanks to the designer dear Jalan Sahbá, and our visualization team members Vorna Office.
Project name
Afrochic Diani Hotel
Architecture firm
Vorna.Office
Tools used
Rhinoceros 3D, Autodesk 3ds Max, Corona Renderer, Adobe Photoshop
Principal architect
Jalan Sahba
Visualization
Vorna.Office
Typology
Hospitality › Hotel
Intimate, unique, offering captivating experiences and histories, THE AFICIONADOS presents a selection of dream destinations in Portugal, Austria, Greece and Italy for a getaway that fuels the flames of romance.
Written by
The Aficionados
Photography
Florian Andergassen,
Experience a whimsical retreat amidst nature's embrace at the Glass Capsule Hotel nestled in the heart of Daigoji Forest, Japan—a vibrant haven that merges playful design with the tranquility of the forest. The transparent capsules, like jewels in the woods, offer an immersive stay surrounded by the serene beauty of nature.
Project name
Peaceful Point
Architecture firm
Green Clay Architecture
Location
Daigoji Forest, Japan
Tools used
Midjourney AI, Adobe Photoshop
Principal architect
Khatereh Bakhtyari
Design team
Green Clay Architecture
Visualization
Khatereh Bakhtyari
Typology
Hospitality › Hotel
Monastero Arx Vivendi –a member of THE AFICIONADOS– is a new style refuge of luxury hotel and spa set within thick sacral walls dating back to the 17th-century. Located in scenic Arco -Trentino, sandwiched between the peaks of the mountain and the palms of Italy’s Lake Garda, which is just 4km away.
Written by
The Aficionados
Pátio do Tijolo is a 24-room boutique hotel where the clean, minimalist style offers a calm refuge for today’s travelers. The design is centered around its shared spaces, including the plant-filled courtyard, kitchen and Loureiro salon, while opening up to the exterior, fostering interaction, the trading of ideas and experiences.
Written by
Pátio Do Tijolo
Photography
Courtesy of Pátio do Tijolo

