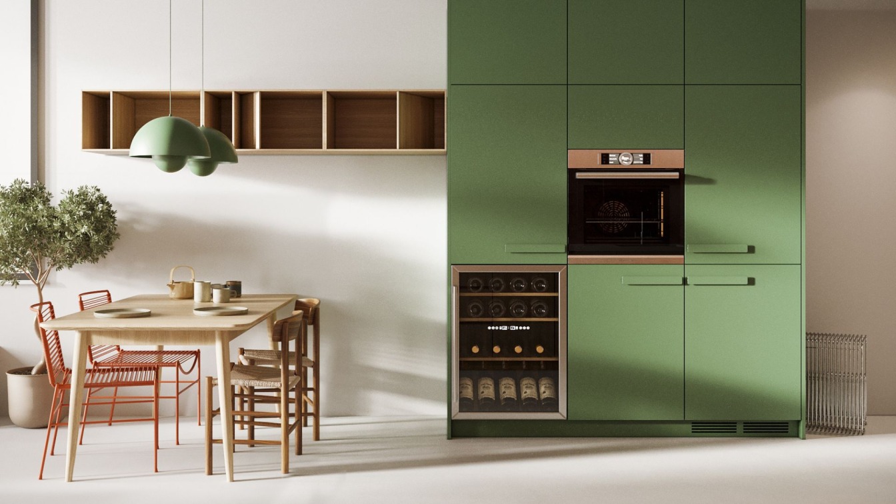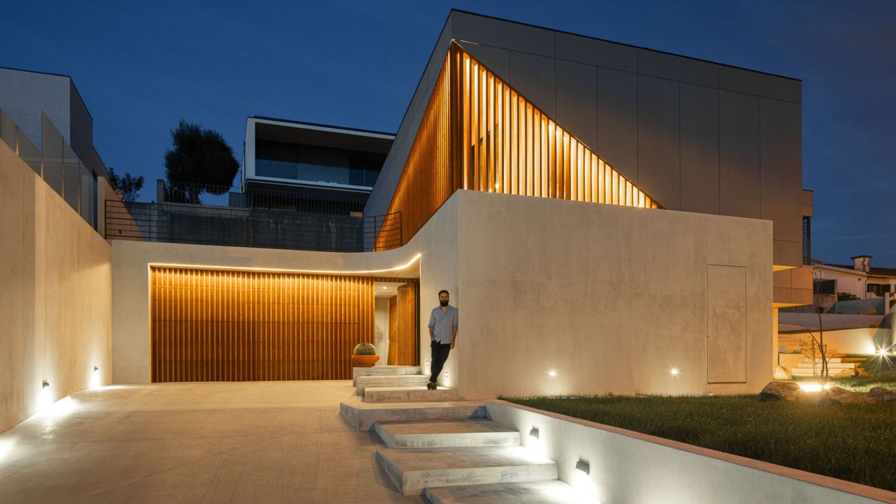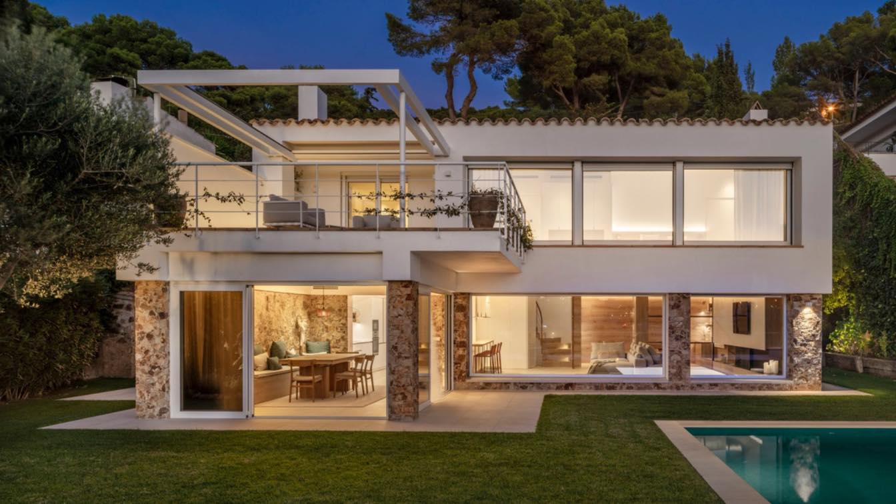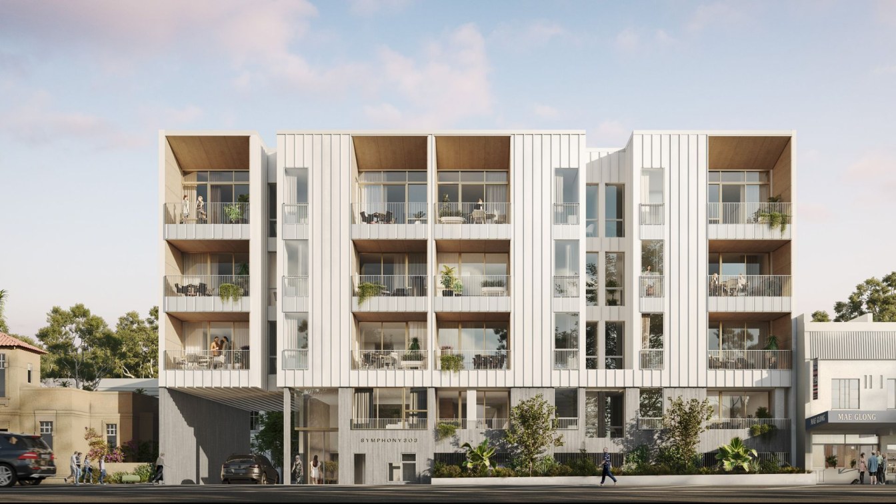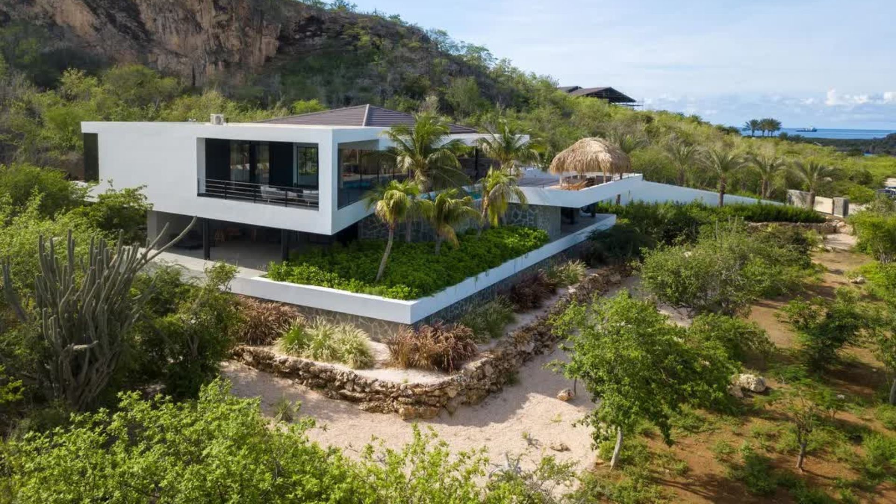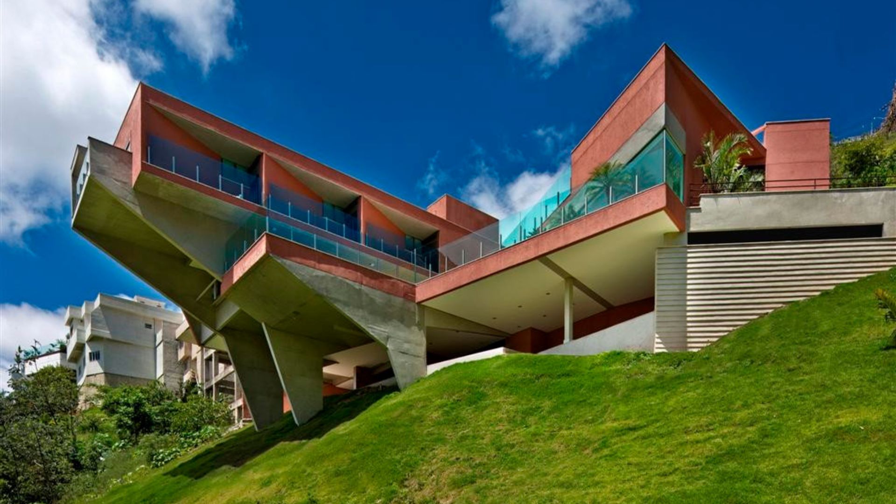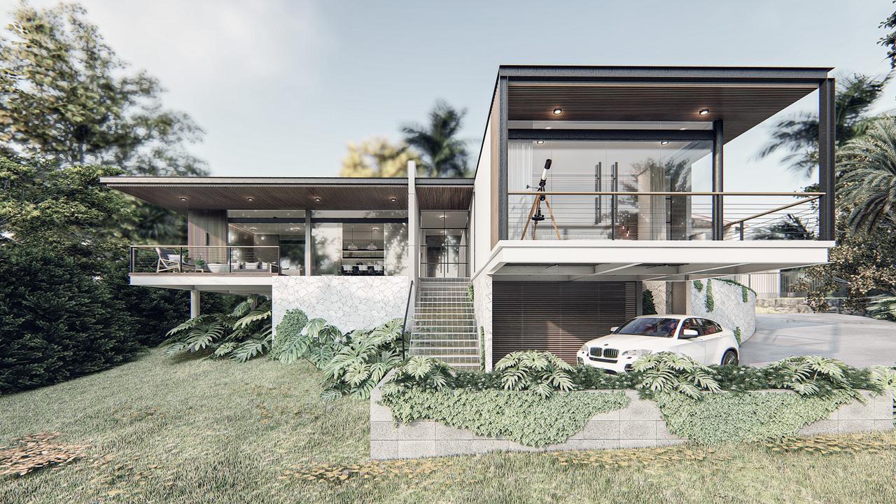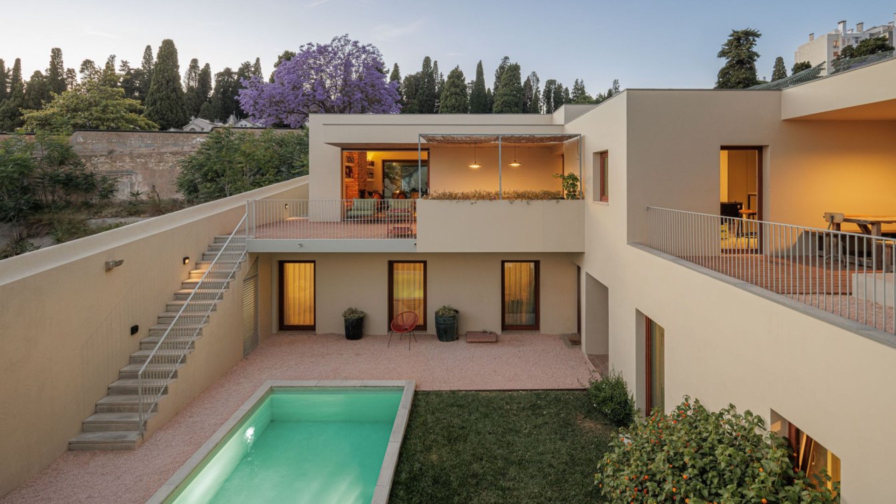The interior of this project can not be called simple. We have long and carefully worked out his style to combine modern details with elements of vintage.
We selected warm wood and soft textures of carpets and textiles, mixed them with steel tables, recycled plastic and old mirror frames.
Architecture firm
Between The Walls
Tools used
Autodesk 3ds Max, Adobe Photoshop
Principal architect
Victoria Karieva
Design team
Artem Potapenko, Victoria Karieva
Visualization
Artem Potapenko
Typology
Residential/ Appartment
The couple who owns the house had a clear intention about the social atmospheres. For them, everyone should be visible and part of the family, no matter if cooking, reading, or working from home. On the other hand, they wanted to be comfortable at night without feeling uneased by shadows and exterior movements.
Architecture firm
AM-arqstudio
Photography
Ivo Tavares Studio
Principal architect
André Malheiro
Interior design
AM-arqstudio
Structural engineer
Eduarda Oliveira
Construction
RespirarArte
Material
Concrete, Wood, Glass, Steel
Typology
Residential › House
The leap to copper filling every detail of this Susanna Cots home with meaning. The symbiosis between materials, textures and earthy colours awakens a visual comfort that creates a precious symphony of emotional wellbeing.
Project name
Copper House
Architecture firm
Susanna Cots
Location
Empordà, Costa Brava, Spain
Photography
Mauricio Fuertes
Principal architect
Susanna Cots
Design team
Susanna Cots Interior Design
Interior design
Susanna Cots Interior Design
Material
Stone, Concrete, Copper, Wood, Glass
Typology
Residential › House
Symphony 303 is an orchestra. Here the cello sounds softly with the morning light streaming through the window, the open door to the living room and the balcony space is filled with the tenderness of the harp, the planted trees and the scent of flowers play gracefully with the sounds of the piano.
Project name
Symphony 303
Location
Auckland, New Zealand
Tools used
Autodes 3ds Max, Corona Renderer, DaVinci Resolve, Fusion (animation), Adobe Photoshop
Principal architect
Jasmax
Collaborators
Lamont & Co and Jasmax, Colliers International; Developer: Lamont & Co
Visualization
CUUB Studio
Client
Lamont & Co and Jasmax
Status
Under construction, expected to be completed by the end of 2023
Typology
Residential › House
This High-end villa is built on one of the most beautiful places on the island of Curacao. The lot is situated on the slopes of a rocky mountain. The owners asked me to design the guest bathrooms and the master bathroom for them. Everything is custom made in the Netherlands. So caled Dutch design.
Project name
High-end residence in the Caribic Curacao
Architecture firm
IHC Architects
Location
Newport, Curaçao
Collaborators
Van Galen keuken en bad (Kitchen design) www.vangalenkeukens.nl
Interior design
RON Stappenbelt, Interiordesign (www.ronhuiseninterieur.n)
Construction
Aquarius Caribbean
Material
Concrete, Glass, Steel, Stone, Wood
Typology
Residential › House
Built in a sloped site (30 degrees) in the city of Nova Lima, Brazil, the house uses dramatic cantilevers to emphasize the extremity of its position. We have chosen this concept not only for aesthetic reasons, but above all to reduce the interference of the building mass in the topography, keeping the site as natural as possible.
Project name
Residence FL - Vila Castela
Architecture firm
Anastasia Arquitetos
Location
Nova Lima, Brazil
Photography
Jomar Bragança
Principal architect
Johanna Anastasia Cardoso, Tomás Anastasia Rebelo Horta
Material
Concrete, Glass, Steelete
Typology
Residential › House
In the midst of nature and the complicity of the mountains of Heredia we seek the magical connectivity that any project like this should provide us, naturally we are in a constant search for fundamentals that facilitate communication with our environment, Hover House was an immediate response from openness and simplicity where we turn a metaphor in...
Architecture firm
Allan Moreno Arquitectos
Location
San Rafael, Heredia, Costa Rica
Principal architect
Allan Moreno
Design team
Allan Moreno, Carolina Cordero
Collaborators
Interior Design: Jessica Shaffer; Landscape: Bethel Civil Engineer: Alonso Aguilar Structural Engineer: EstructurART Lighting: Irene Viquez Construction: CMC Supervision: David Martinez
Visualization
Allan Moreno Arquitectos
Typology
Residential › House
An inner city hideaway. The complex was born from a project to recover and enhance the heritage of a vacant building with an extensive curtilage area. In this latter area, a single independent family housing unit was built, which we present here as Casa Prazeres 37. One of the main concerns of the design was to develop a volume as an anonymous elem...
Architecture firm
Fragmentos
Location
Lisboa, Portugal
Photography
Ivo Tavares Studio
Structural engineer
Fragmentos GLFV
Landscape
Polen Land Design
Material
Concrete, Wood, Glass, Steel
Typology
Residential › House

