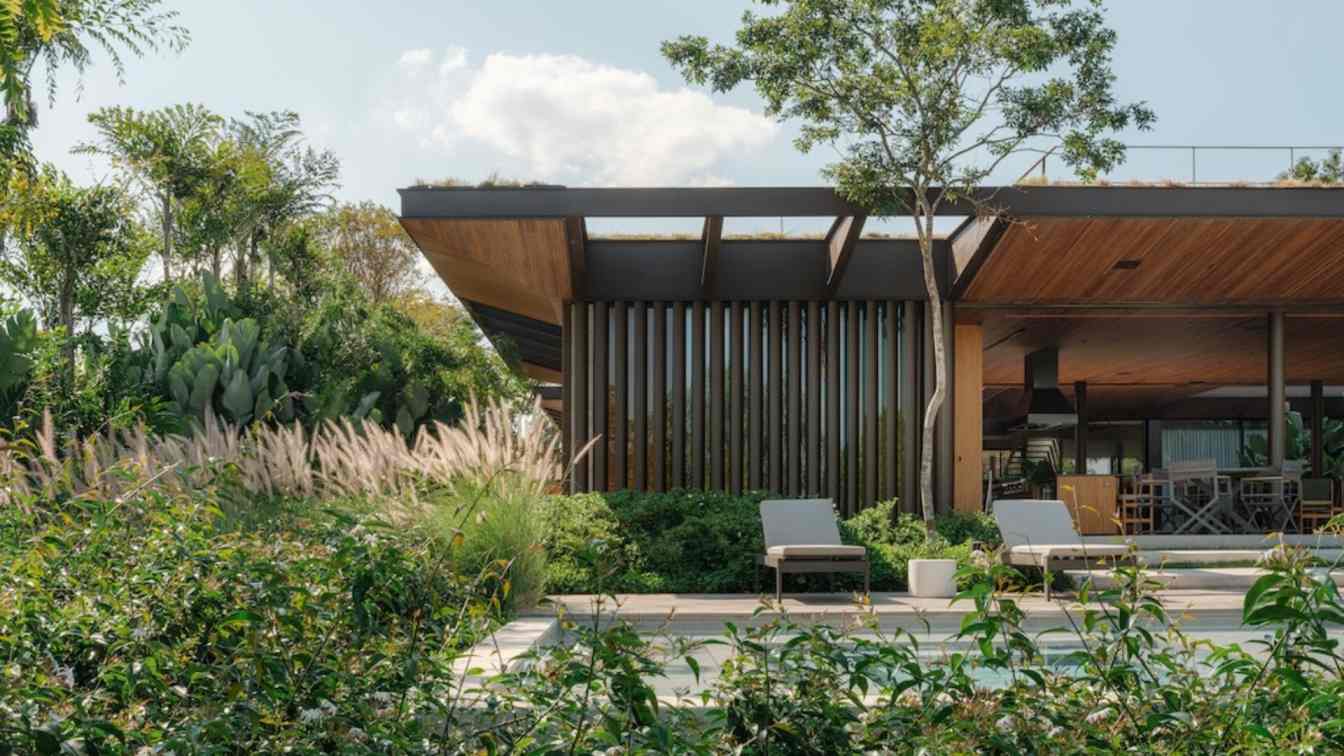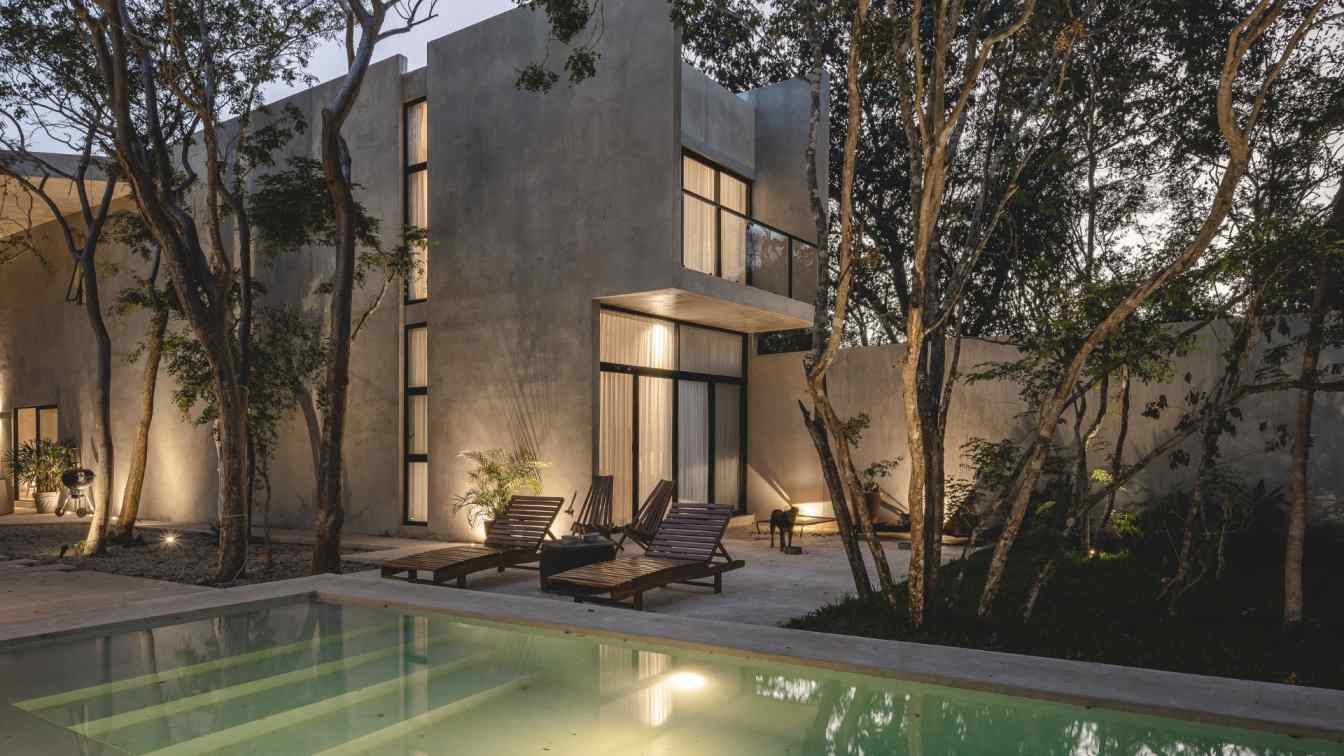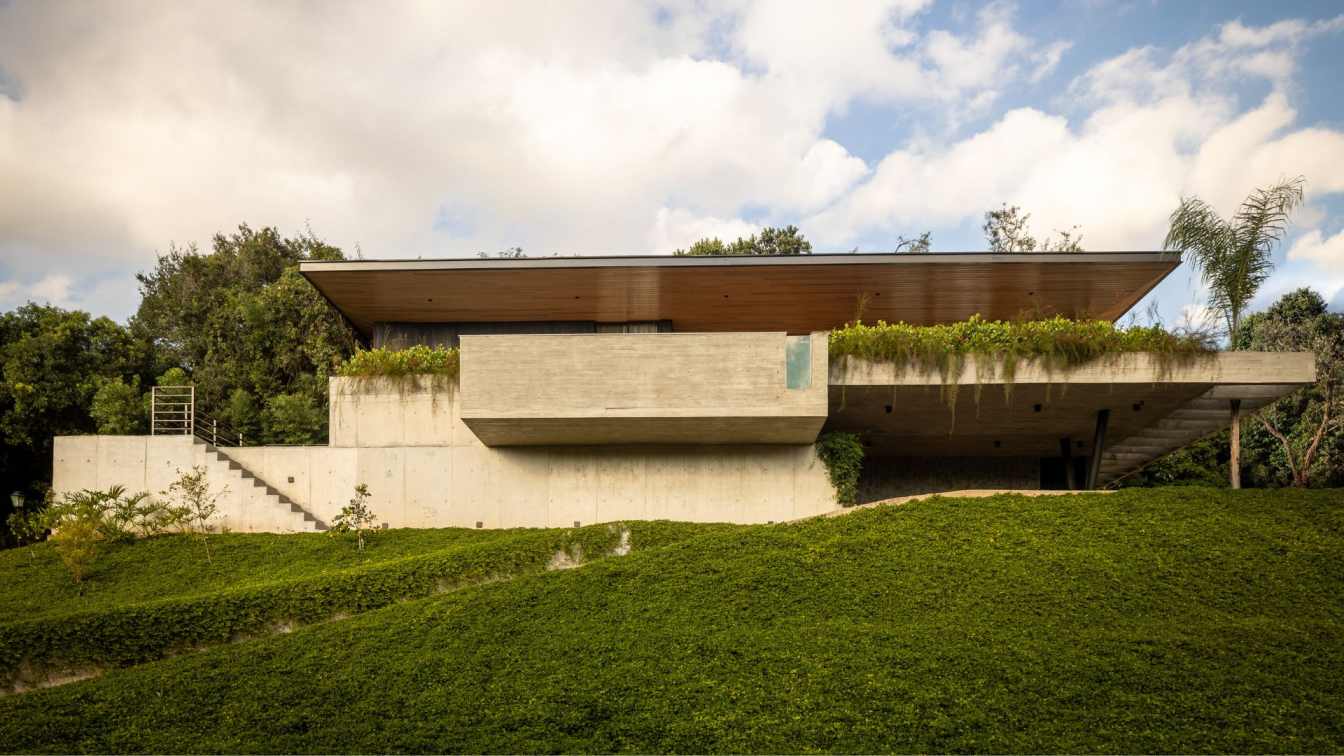his residence, located in a condominium in São José do Rio Preto, in the interior of São Paulo, had its architecture and interior design project completed in 2024. Situated on a plot of approximately 700m², with 600m² of built area distributed over two floors, it was conceived to enhance conviviality with family and friends.
Project name
Residência JF
Architecture firm
KG Studio
Location
São José do Rio Preto, SP, Brazil
Photography
Miti Sameshima
Collaborators
Text / Communication: Matheus Pereira. Main suppliers: Docol (metals), Exbra (finishes), Eloísa Cortinas (curtains and upholstery), Dpot (furniture), Belcolore (furniture), MiCasa (furniture), Atelier Carlos Motta (furniture), Jader Almeida (furniture), Green House (furniture), Itens Collections (furniture), Jacqueline Terpins (furniture), Astep (furniture), Augusta (furniture), Studio Objeto (furniture), Phenícia (rugs), Nani Chinellato (rugs), Glass 11 (furniture)
Interior design
KG Studio
Typology
Residential › House
Casa FR is a contemporary residence conceived by RGM Arquitetura, a Brazilian office led by architect Ruan da Motta. Specialized in Brazilian contemporary architecture, the practice develops projects that translate cultural identity, innovation, and a profound connection with the environment into built form.
Architecture firm
RGM Arquitetura
Location
Capão da Canoa, Brazil
Tools used
AutoCAD, SketchUp, Lumion, Adobe Photoshop
Principal architect
Ruan Gomes da Motta
Design team
RGM Arquitetura
Collaborators
Leonardo Rutzen da Motta, Drieli Bremm
Visualization
Ruan Gomes da Motta
Typology
Residential › House
A Premium Suburban Enclave: Where Space, Comfort, and Architecture Meet This premium residential enclave is a harmony of space, comfort, and architectural vision — created for those who value privacy, elegance, and refined living.
Architecture firm
VSA.studio
Location
Novaya Riga, 9 km from Moscow, Russia
Tools used
Corona Rnderer
Principal architect
Ivan Selvinsky
Design team
Ivan Selvinsky, Ekaterina Vyazminova
Status
Under Construction
Typology
Residential › Premium Residential Enclave, Suburban Houses
In the heart of the Tabernas Desert, Spain, where golden sands meet endless skies, stands a single villa that redefines desert living. Its completely curved body flows like a dune sculpted by the wind, while rectangular entrance steps lead you inside—an intentional contrast of geometry and softness.
Project name
The glow of the desert
Architecture firm
Khatereh Bakhtyari Architect
Location
Tabernas Desert, Spain
Tools used
Midjourney AI, Adobe Photoshop
Design team
Khatereh Bakhtyari Architect
Collaborators
Visualization: Khatereh Bakhtyari
Typology
Residential › House
When 2025 has already passed the equator point, it is possible to evaluate and analyze emerging requests and needs, the dynamics of development of architectural and design solutions in the private premium segment and form an understanding of what will be relevant in the near future.
Written by
Alevtina Kalinina (QPRO, Lead design engineer)
Photography
Pungkit Charoenwat, Fernando Guerra FG+SG, Chris Goldstraw, Zhong Jifa, Yigao, Jesús Orrico, Daniel Annenkov
Set within a residential condominium in Itupeva, in the countryside of São Paulo, House LGM was designed as a vacation retreat for a couple and their two young children. Set on a 3,125 m² plot, the 1,400 m² residence—designed by architect Luciano Dalla Marta.
Project name
LGM House Landscaping
Architecture firm
Luciano Dalla Marta
Location
Itupeva, São Paulo, Brazil
Collaborators
Text / Communication: Matheus Pereira
Landscape
Rodrigo Oliveira Paisagismo
Typology
Residential › House
Casa Zen represents a synthesis of architecture, sustainability, and spiritual contemplation. This 400 m² single-family residence was conceived for a yoga teacher whose primary desire was to inhabit a space that fosters balance between daily life and introspective practice.
Architecture firm
Garrido Lizarraga Arquitectos
Location
Mérida, Yucatán, Mexico
Design team
Julio Garrido, Leonardo Marrufo, José Luis Ojeda, Patricio Trava
Material
The material palette reflects a commitment to sobriety and durability: exposed concrete walls and ceilings, sanded white cement floors, and dark-toned window frames.
Typology
Residential › House
The House 258 is born of the principle of respect for nature and preserves the existing woods in the terrain. The result is an architecture that, on the one hand, opens at sunset and the surrounding valley, having its facade marked by the golden tones of concrete in the sunlight.
Architecture firm
Cornetta Arquitetura
Location
São Roque, São Paulo, Brazil
Photography
João Paulos Soares
Principal architect
Pedro Cornetta
Design team
Pedro Cornetta, Renan Antiqueira, Luigi Borges
Interior design
Cornetta Arquitetura
Civil engineer
Salo Cazes
Structural engineer
DRC Engenharia, Grupo RP Estrutura Metálica
Environmental & MEP
Latar Engenharia
Lighting
Cornetta Arquitetura
Visualization
Cornetta Arquitetura
Construction
Cazes Construtora
Material
Exposed concrete, local stone, steel strucuture, wood and carbonized wood (shou sugi ban)
Typology
Residential › House

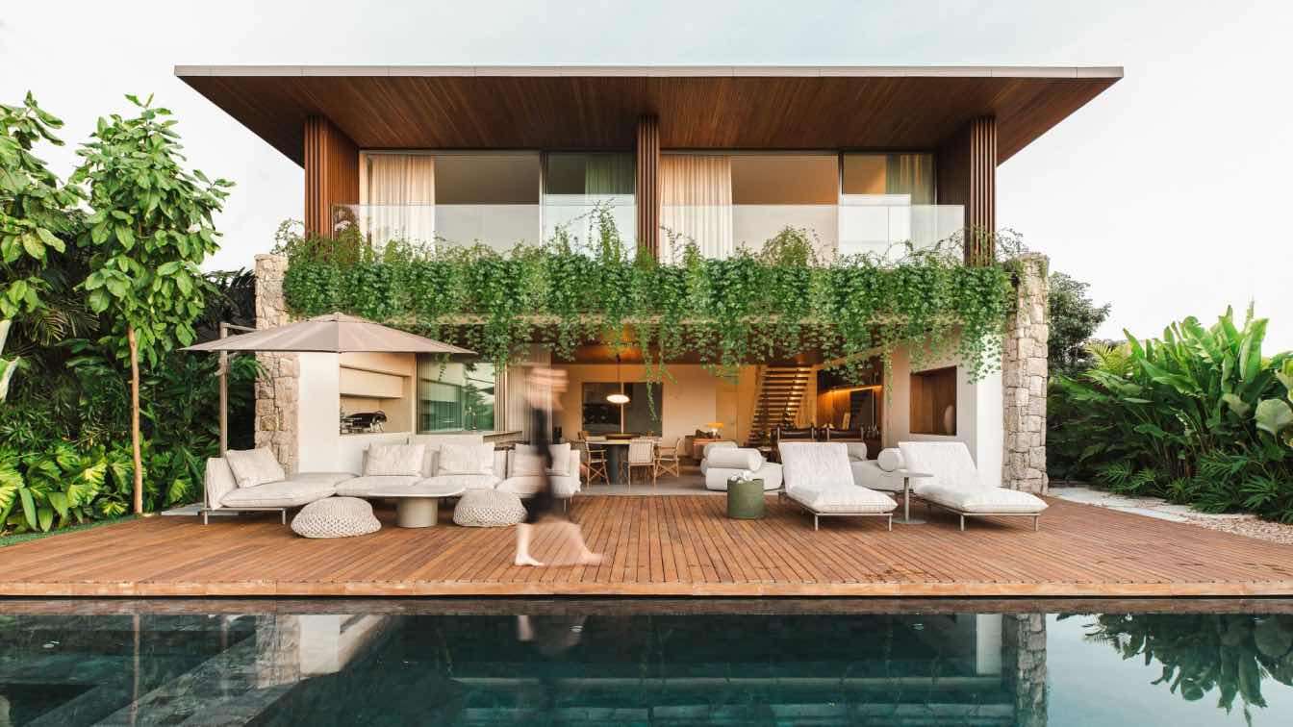
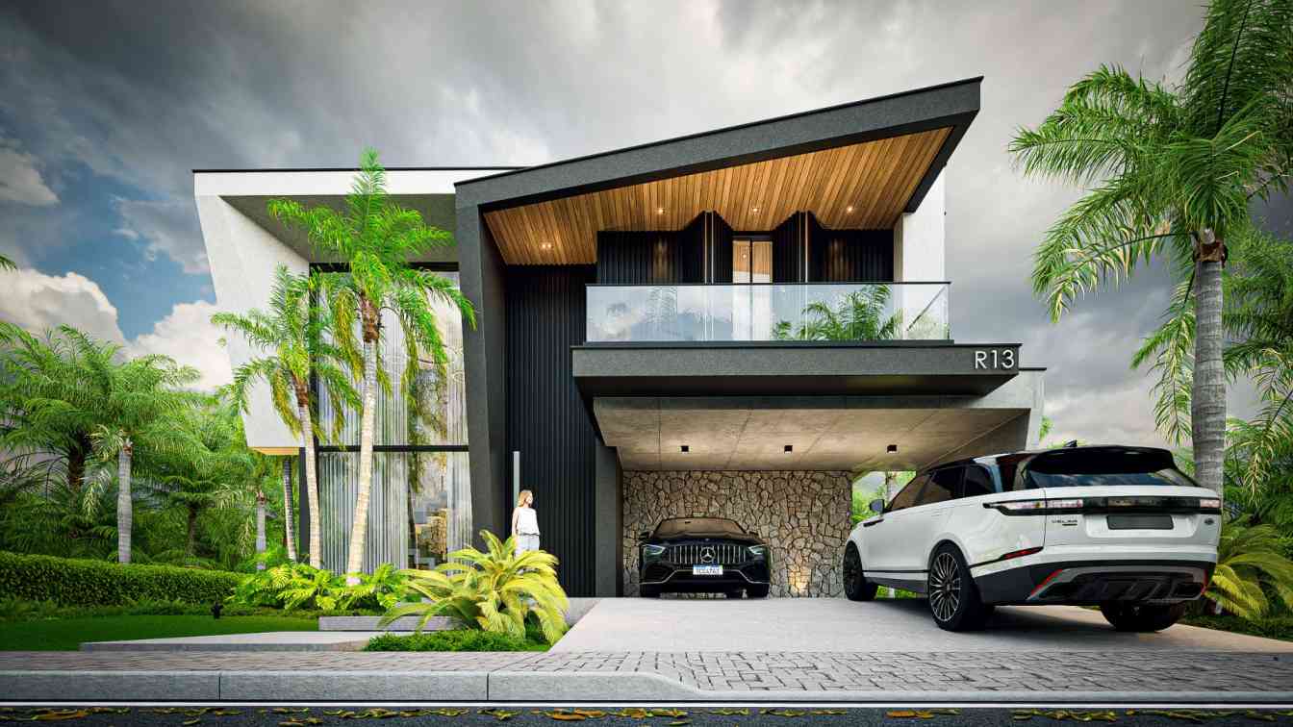
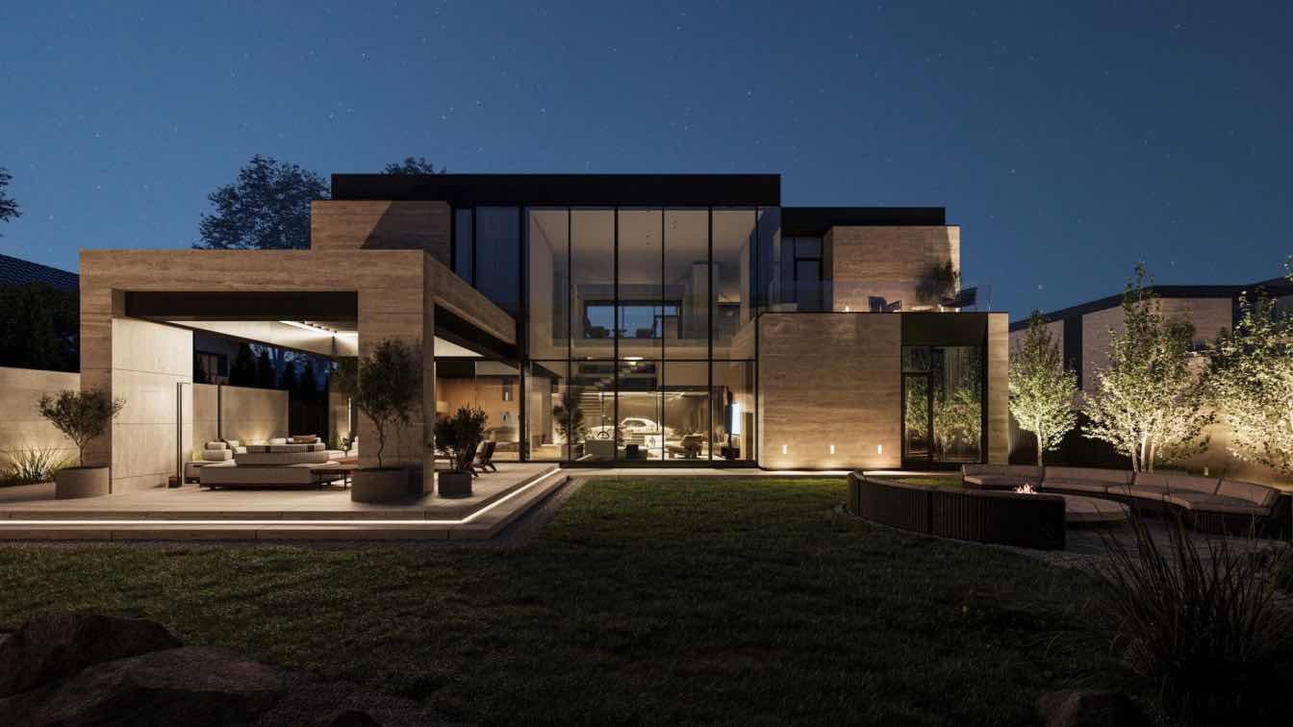
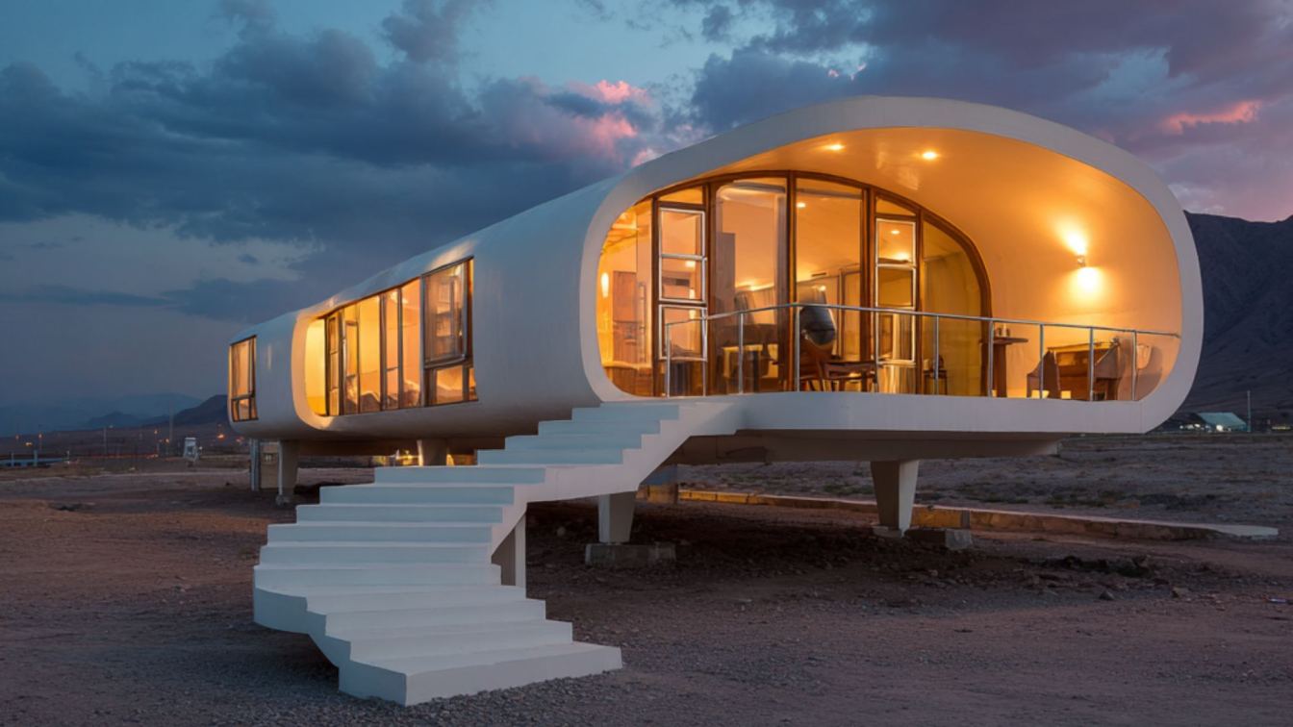
.jpg)
