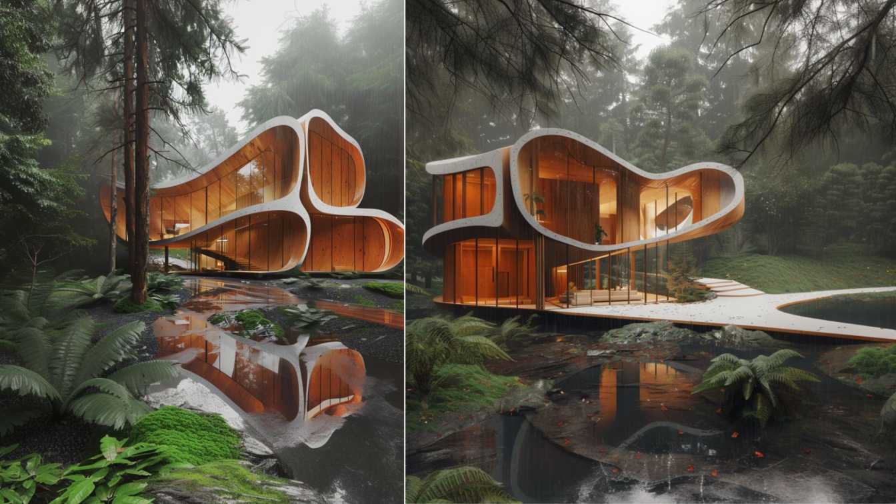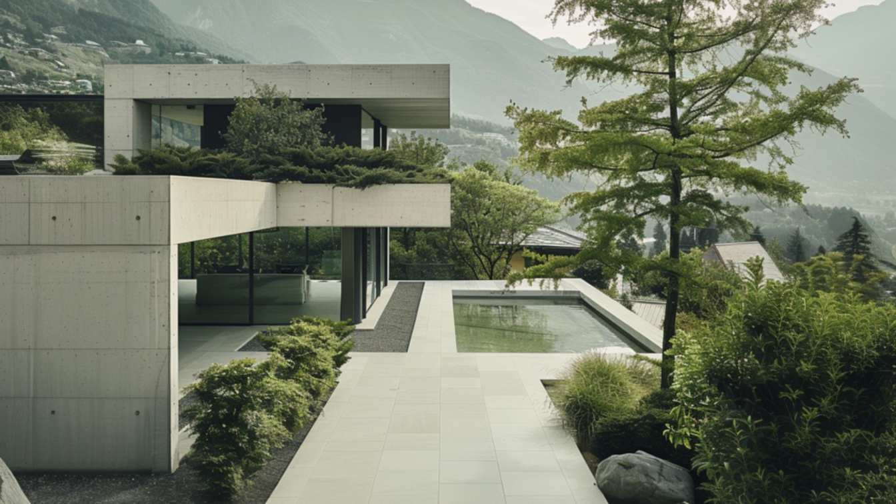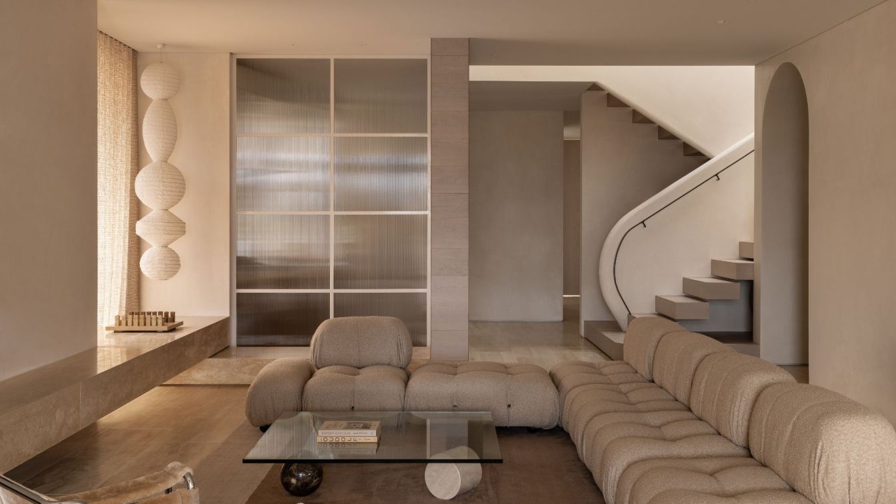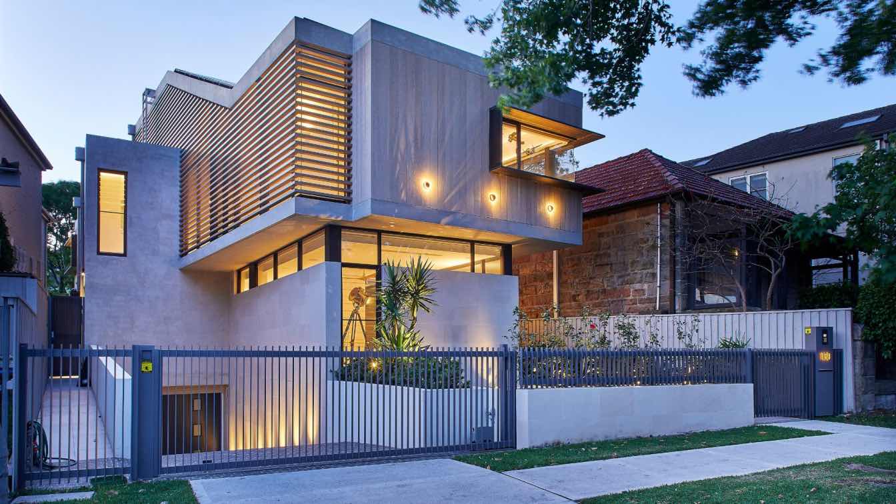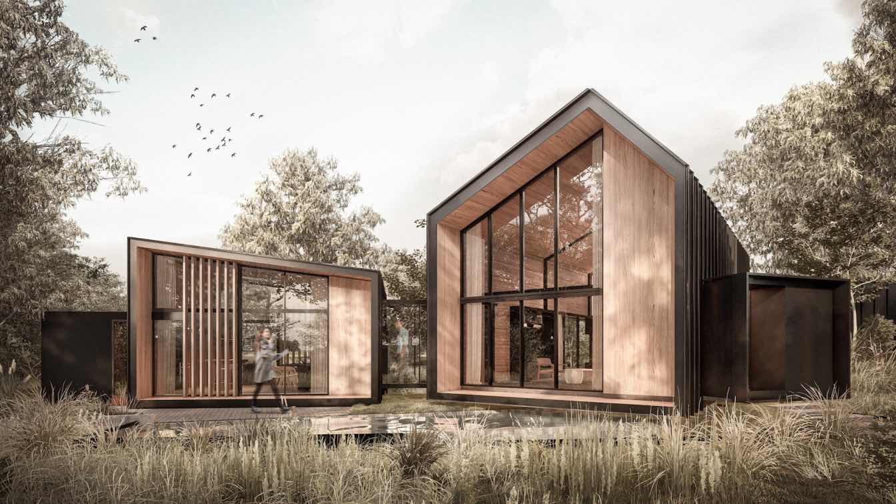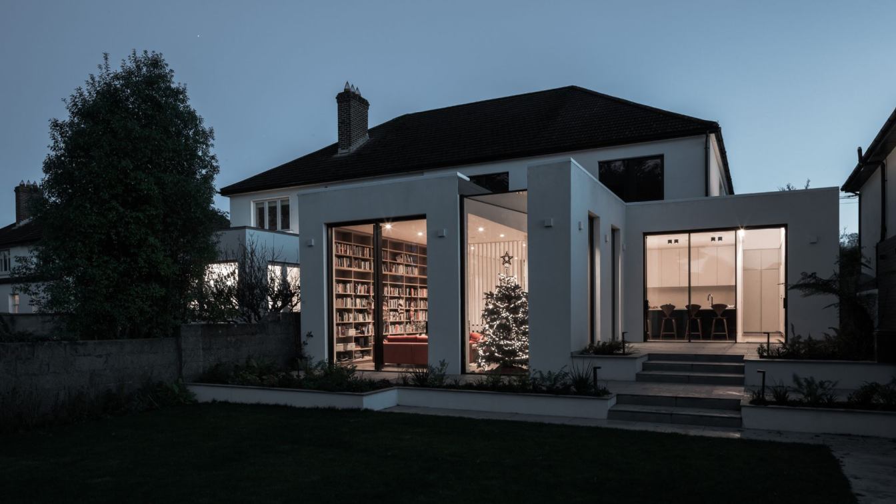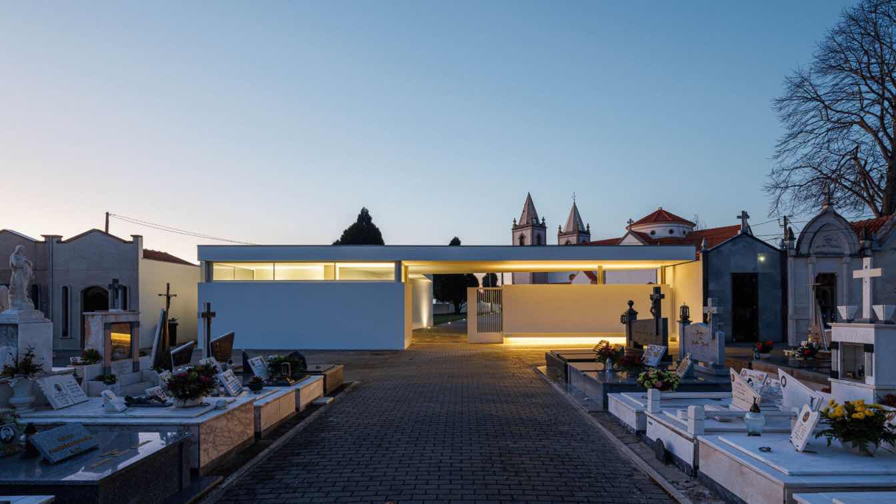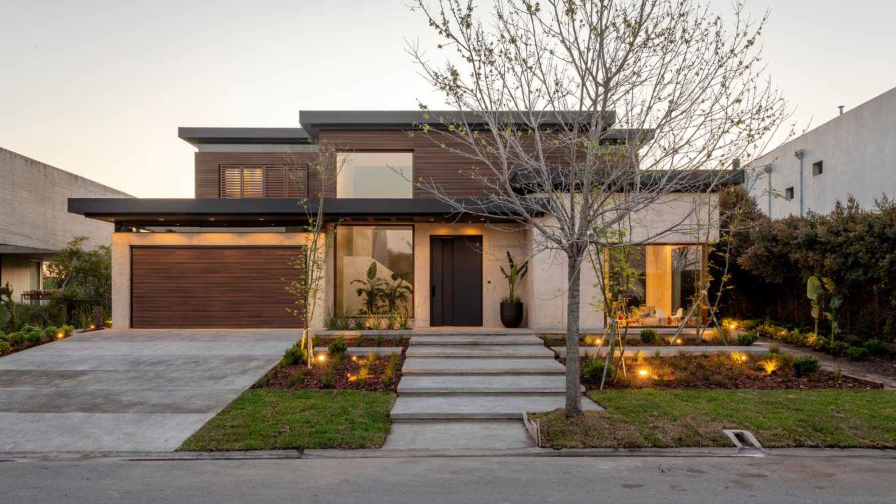The proposed villa seamlessly blends nature, technology, and sustainability. Inspired by the concept of folding, we’ll create a dynamic, adaptable living space that responds to its environment.
Project name
A Wood and Cement Villa in Gilan Forests
Architecture firm
Form Studio
Tools used
Midjourney AI, Adobe Photoshop
Principal architect
Nima Ghafari
Visualization
Nima Ghafari
Typology
Residential › Villa
Nestled amidst nature's grandeur, the Concrete Villa is a stunning example of modern architecture that harmonizes with its natural surroundings. This villa, defined by its minimalist design and use of raw concrete, epitomizes simplicity and elegance, creating a serene retreat that seamlessly integrates with the environment.
Project name
Timeless Concrete Haven
Architecture firm
fatemeabedii.ai
Location
Gilan, North of Iran
Tools used
Midjourney AI, Adobe Photoshop
Principal architect
Fatemeh Abedi
Visualization
Fatemeh Abedi
Typology
Residential › Villa
The project embodies a seamless fusion of tranquillity, elegance and functionality, deeply rooted in the client's affection for the serene atmosphere of Byron Bay.
Location
Byron Bay, Brighton, Australia
Principal architect
Lorenzo Garizio
Design team
Isabella Cini, lead interior designer
Typology
Residential › House
Located on the coast of Bondi Beach, one of the most famous in Australia, is the Urban Beach House, a modern home in industrial chic style, designed by the architect Justin Quinlan to guarantee comfort and privacy.
Written by
Casalgrande Padana
Photography
Tyrone Branigan Photography
Grizzo Studio: In the heart of a 3000 m² lot and surrounded by trees, the house is implanted divided into the land, allowing nature to be part of each space. It is permeable, the environments cross from side to side so as not to cut off the views, making the architecture part of the environment.
Architecture firm
Grizzo Studio
Location
Bueno Aires, Argentina
Principal architect
Grizzo Studio
Design team
Grizzo Studio
Collaborators
Juana Gabba, Mariano Ventrice
Typology
Residential › House
The project involved the full refurbishment, extension, and garden room addition, to an existing 1930s semi-detached dwelling house in the Mount Merrion suburb of South County Dublin, Ireland. The site had a north facing garden and maximising light was an important element of the brief.
Architecture firm
Rachel Carmody Design Limited
Location
Mount Merrion, South County Dublin, Ireland
Principal architect
Rachel Carmody
Design team
Rachel Carmody Design Limited
Interior design
Rachel Carmody Design Limited
Civil engineer
Once Consultant Engineers
Structural engineer
Once Consultant Engineers
Lighting
Rachel Carmody Design Limited
Supervision
Rachel Carmody Design Limited
Visualization
Rachel Carmody Design Limited
Material
Concrete block and suspended timber floors
Typology
Residential › House, Semi detached suburban 1950s home
Sónia Lopes da Cruz - Arquitectura: A Mortuary House designed for a moment of silence and respect for the place.
Project name
Casa Mortuária de Oliveirinha
Architecture firm
Sónia Lopes da Cruz - Arquitectura
Location
Oliveirinha, Aveiro, Portugal
Photography
Ivo Tavares Studio
Principal architect
Sónia Cruz
Design team
Rui Vieira, Inês Lopes
Collaborators
Acoustic Design: R5 Engineers. Fluids Engineering: R5 Engineers. Thermal Engineering: R5 Engineers. Visual identity: Sónia Cruz Arquitectura. Illustrations: Sónia Cruz Arquitectura
Interior design
Sónia Cruz Arquitectura
Structural engineer
R5 Engineers
Landscape
Sónia Cruz Arquitectura
Lighting
Sónia Cruz Arquitectura
Construction
HFN Construções SA
Typology
Religious Architecture › Cemetery
Casa Albanueva is located in an exclusive residential neighborhood with access to the Río de la Plata. This architectural project is distinguished by a clear concept of horizontal bands and the choice of two predominant materials: WPC (Wood Plastic Composite) and concrete.
Project name
Casa Albanueva
Architecture firm
ESTUDIO FH
Location
Tigre, Buenos Aires, Argentina
Photography
UchiMay Agustin Garcia Oliver
Principal architect
Florencia Hermann
Design team
Florencia Hermann, Agustina Trobbiani, Agustina Olmos, Carolina Puerto
Interior design
Estudio FH
Completion year
May, 2024
Structural engineer
Pablo Cillo
Landscape
Mechi Gil Belloni
Construction
Alonso Constructora
Material
Concrete, Wood, Glass, WPC (Wood Plastic Composite)
Typology
Residential › House

