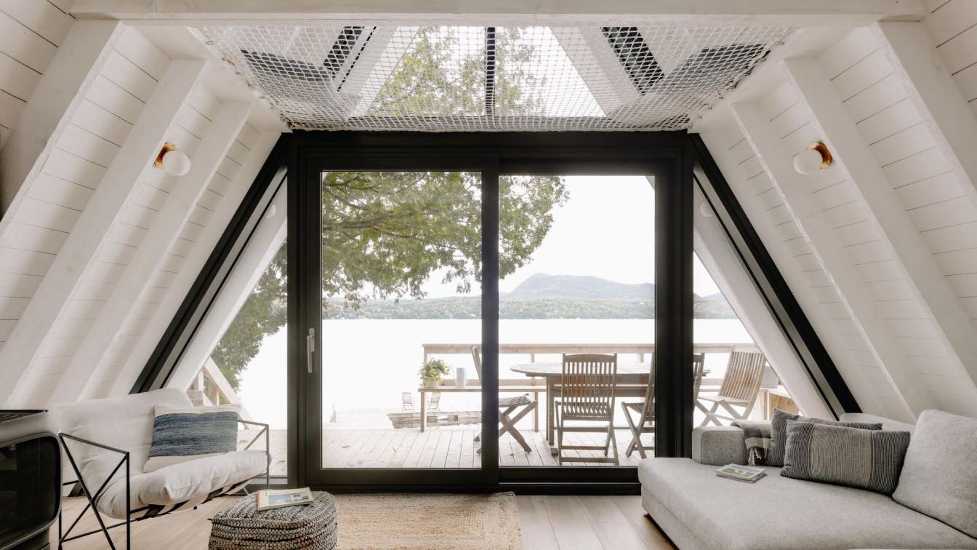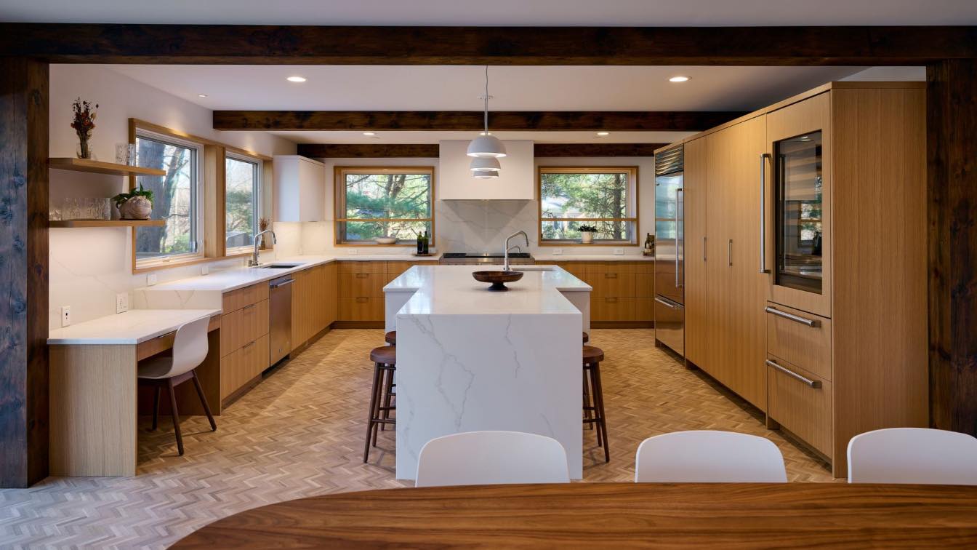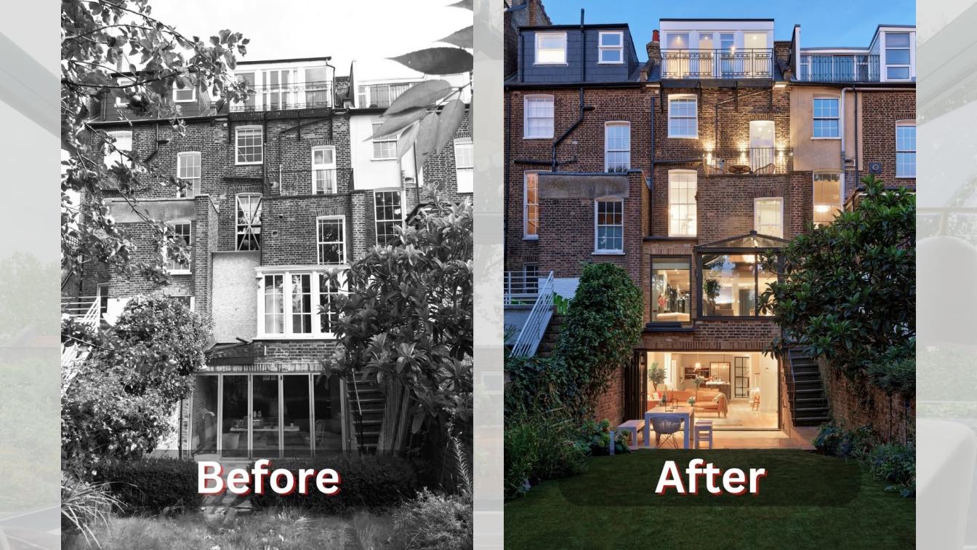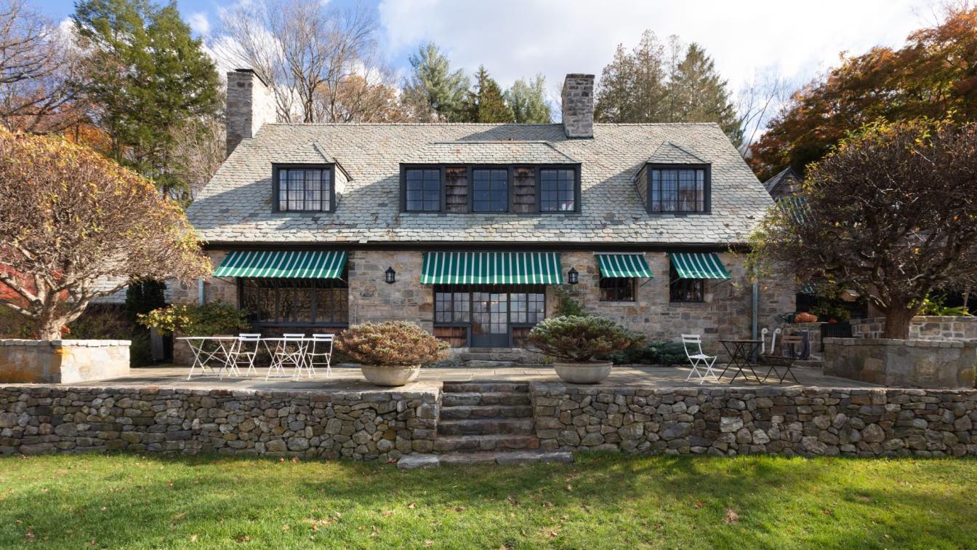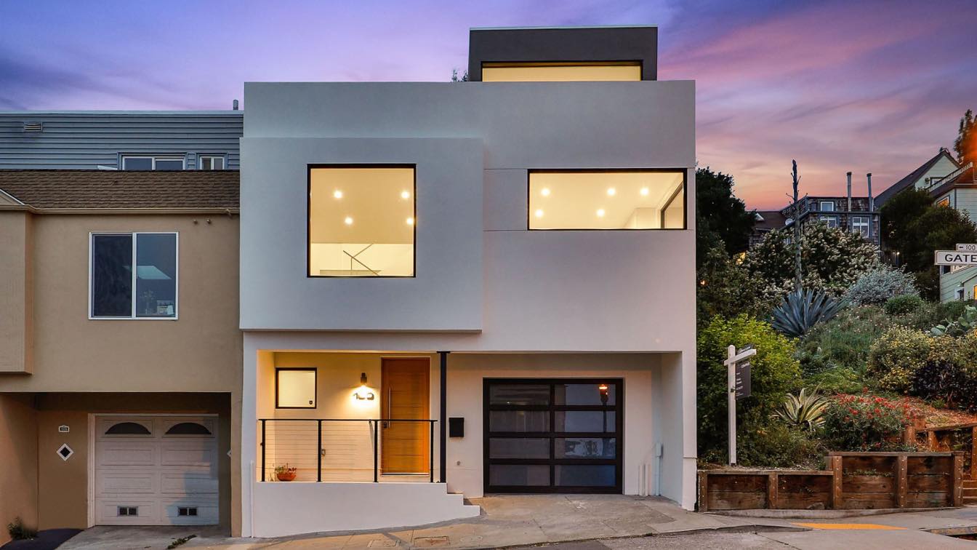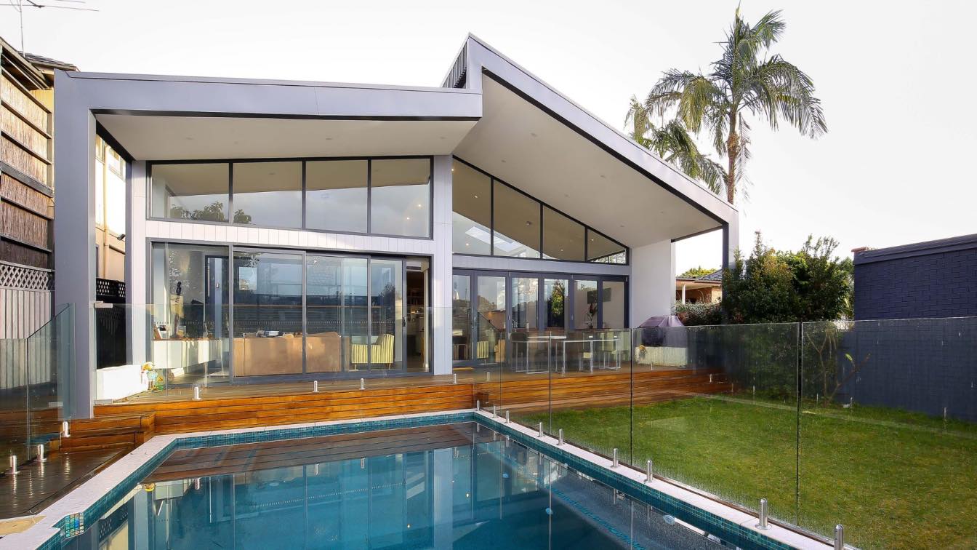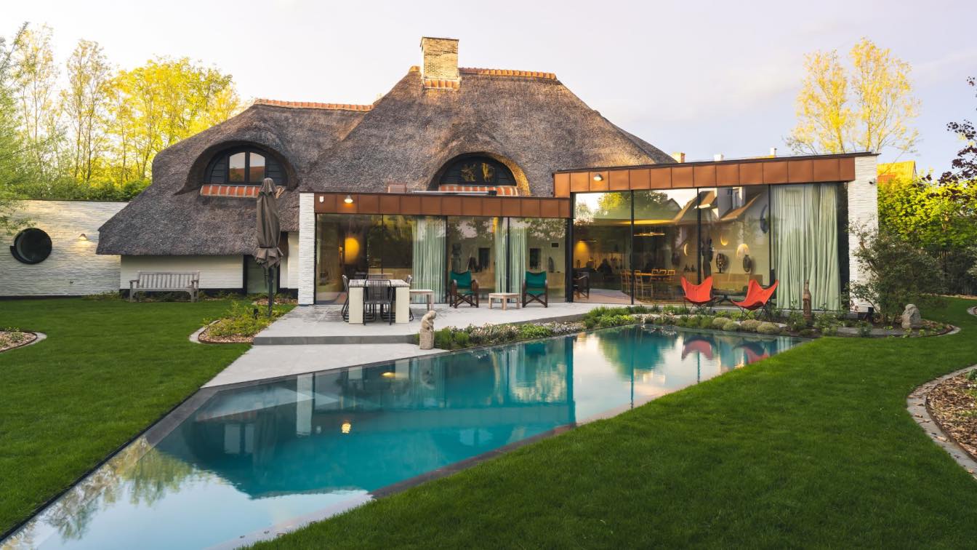Charmed by the ever-so-popular typology of the A-frame cottage, the new owners of this 1950’s property aspired to renovate and revitalize the cottage into a 21st century home. Located in the Eastern Townships, near Montréal, this unique structure sits on an evergreen forest, nearly touching the water on its breathtaking waterplane.
Architecture firm
Matière Première Architecture
Material
White pine flooring, exposed timber framing, and painted spruce boards
Typology
Residential › Cabin
Renovating a family house can be an exciting but also expensive endeavor. Knowing the various costs involved in renovating your home is key to making informed decisions on where to spend your money and staying within your budget.
Photography
Way Home Studio
Our clients approached us to help turn their 1980’s two-story contemporary into a home that reflects their vision by reimagining the kitchen, primary bathroom and front entry. As empty nesters, it was important to create an environment for aging in place and entertaining large family gatherings.
Architecture firm
Place Architecture:Design
Location
Baltimore, Maryland, United States
Photography
Tom Holdsworth Photography
Principal architect
Laurie J Stubb, AIA
Collaborators
CustomFit Cabinetry
Interior design
Place Architecture:Design
Built area
Kitchen-300 ft²
Lighting
Place Architecture:Design
Supervision
Place Architecture:Design
Construction
Owings Brothers Contracting
Material
Kitchen-white oak cabinets, quartz countertops. Herringbone oak hardwood floors. Bathroom-porcelain tile, walls + floors
Typology
Residential › House, Interior Renovation
LLI Design recently completed a total redesign and refurbishment of a 5 storey, period terraced townhouse in Highgate, North London. LLI Design’s work was commended with an award in the Residential Interior Private Residence London category, of the United Kingdom Property Awards in association with Rolls Royce.
Project name
Victorian Townhouse, Highgate
Architecture firm
LLI Design
Location
Highgate, London, UK
Photography
Richard Gooding
Principal architect
Linda Levene
Collaborators
Pegasus Property, Pegasus Automation
Interior design
LLI Design
Built area
260 m² (Internal Area)
Environmental & MEP
Pegasus Property
Supervision
Pegasus Property
Tools used
Vectorworks, SketchUp, Adobe Photoshop, Adobe InDesign
Construction
Pegasus Property
Material
Brick, Steel, Glass
Typology
Residential › House
Archi-Tectonics renovated the existing 4070 sq ft residence and created new sculptural fences throughout the property. Interior renovation included re-designing the bathrooms and the kitchen / dining area, creating airy relaxed spaces featuring natural materials and playful accents.
Project name
North Salem Residence and Landscape
Architecture firm
Archi-Tectonics
Location
North Salem, New York, USA
Photography
Federica Carlet
Principal architect
Winka Dubbeldam, Assoc.
Design team
Boden Davies, Robin Zhang
Collaborators
Randall Collins Architect PC (Architect of Record)
Interior design
Archi-Tectonics
Structural engineer
Old Structures Engineering PC
Construction
Dutchman Contracting (GC), Arthur Kill Metalworks (Fence), Salem Fence Company
Material
Stone, Wood, Glass
Typology
Residential › House, Interior Renovation and Exterior Sculptural Fences
A collaboration between Blue Truck Studio and a new homeowner with DIY construction experience, this home for a young family was a triumph in overcoming obstacles. Originally a dilapidated and compact two-bedroom, the house transformed into an expansive three-bedroom through the addition of a third floor cantilevered off the back
Architecture firm
Blue Truck Studio
Location
San Francisco, California, USA
Photography
Open Homes Photography
Principal architect
Peter Liang
Design team
Eric Reeder, John Flaherty, Ben Xuhan Shi
Structural engineer
Mosswood Engineering
Construction
CBP Construction Inc
Material
Concrete, Wood, Glass
Typology
Residential › House
The renovation was committed to preserving and integrating the existing cottage into the contemporary extension. This was achieved through the retention of traditional elements, such as the original stove that has been carved into the modern bathroom as a reminder of the properties history.
Project name
Courtyard House
Architecture firm
Nathalie Scipioni Architects
Location
Earlwood, New South Wales, Australia
Principal architect
Nathalie Scipioni
Design team
Nathalie Scipioni Architects
Collaborators
Reece, Better tiles
Interior design
Nathalie Scipioni Architects
Lighting
Nathalie Scipioni Architects
Supervision
Nathalie Scipioni Architects
Visualization
Nathalie Scipioni Architects
Material
Concrete, Steel, Glass
Typology
Residential › House
This is a renovation of a typical Zoute villa with white brick and thatched roof. Though the house had a great charm it was also very dark with very small spaces. Therefore a glass extension with minimal windows was added and spaces were connected in a continuous and more open layout.
Project name
Renovation of Old Cottage Villa
Architecture firm
Architects Claerhout - Van Biervliet
Photography
Jan Verlinde, Andreas Vanwalleghem
Principal architect
Xaveer Claerhout, Barbara Van Biervliet
Interior design
Architects Claerhout-Van Biervliet
Lighting
Apure, Occhio & Kinetura
Material
With white painted brick and thatched roof
Typology
Residential › Cottage style with contemporary extension

