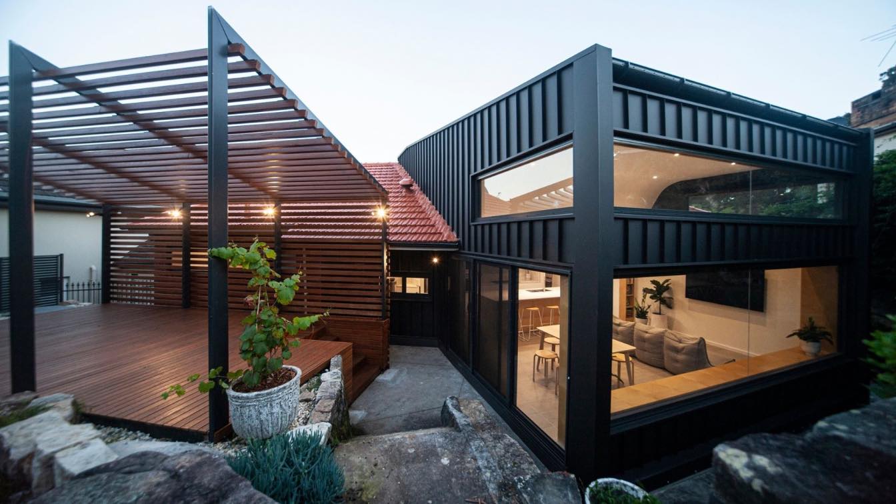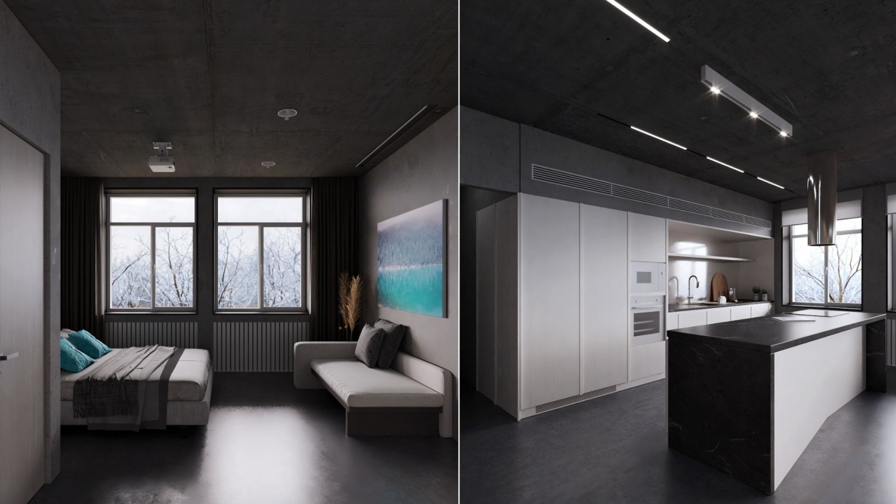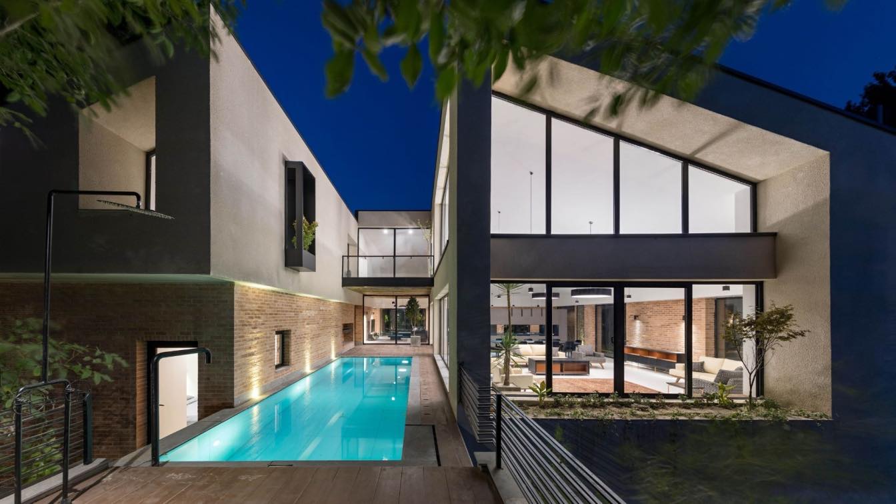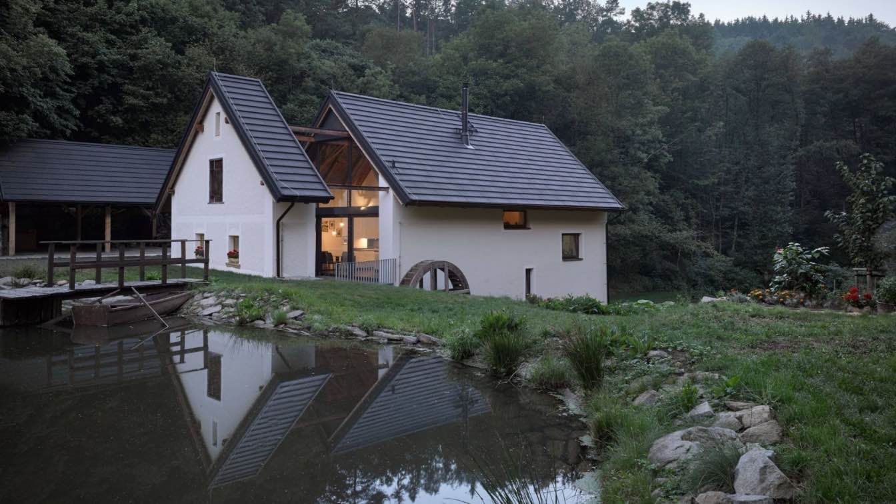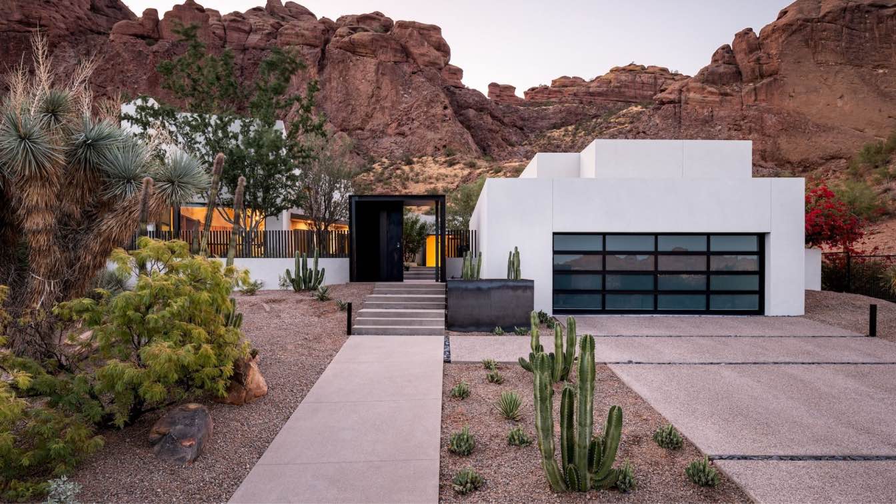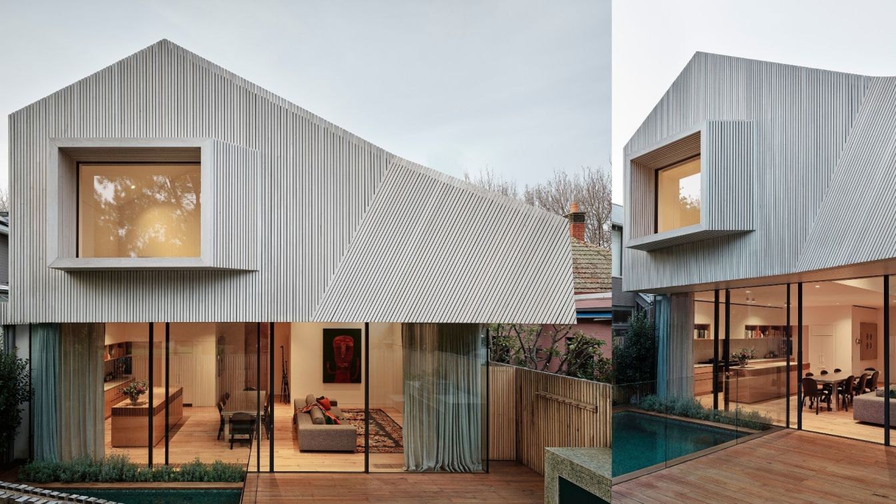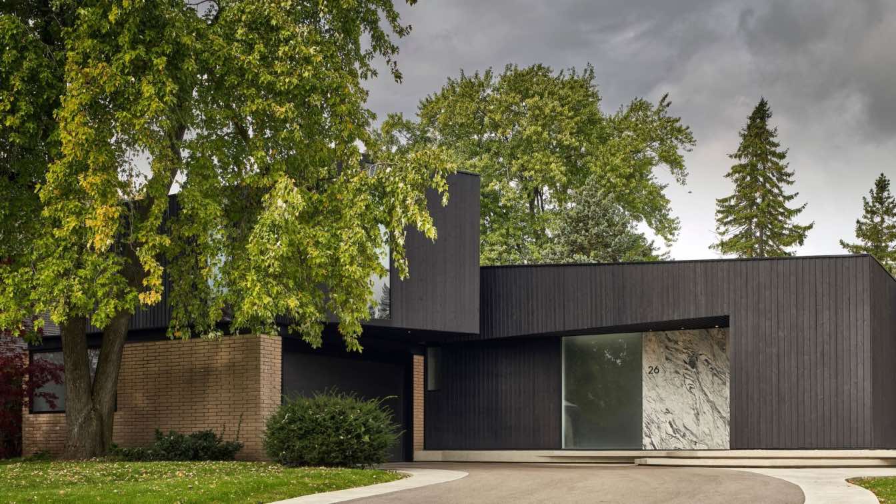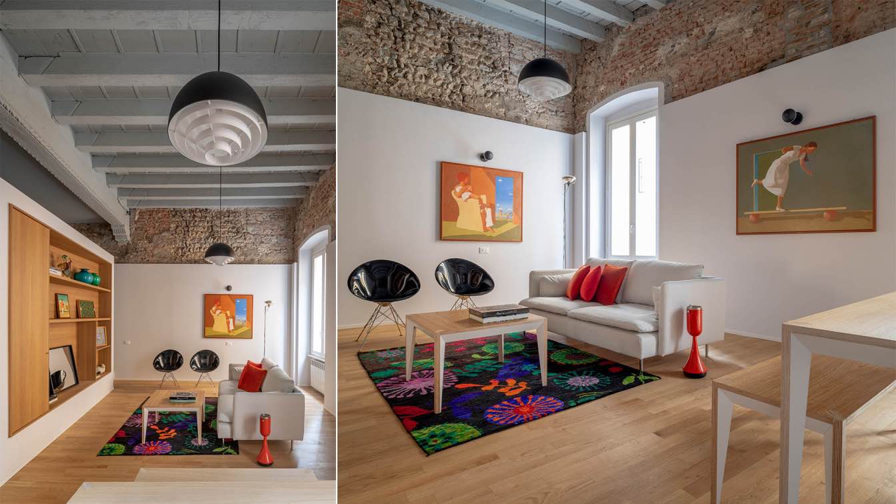Castle Cove alterations is a rear extension project of a family home in northern Sydney. The project involved the renovation of a 1970’s home to render it more suitable to the needs of family. The existing home did not relate to the sites slope or orientate to take advantage of passive solar design.
Project name
Castle Cove Alterations
Architecture firm
Chung Architects
Location
Castle Cove, New South Wales, Australia
Principal architect
Andrew Chung
Design team
Chung Architects
Interior design
Chung Architects
Built area
20 m² extension, total renovation 35 m²
Civil engineer
Fly Engineering
Structural engineer
Fly Engineering
Construction
Timber frame on concrete slab
Material
Steel, Concrete, Glass, Wood
Typology
Residential › House
The Ava house is an 84 sqm house located in Damavand. The owners are a young couple. Ava is a renovation project, aims to utilize in the wintertime holidays. They entrusted us with the design of the house. So we decided to create an eye-catching and calm atmosphere inspired by the winter season.
Architecture firm
Arash Saeidi, Parnaz Jafari
Tools used
Rhinoceros 3D, Autodesk 3ds Max, V-ray Renderer, Adobe Photoshop
Design team
Arash Saeidi, Parnaz Jafari
Visualization
Arash Saeidi
Typology
Residential › House, Renovation
At first, we faced a ruined 100-year-old building that only a few surrounding bearing brick walls and a basement was remained of it. Since the bearing walls had to be kept, we designed and used them in the same old shape.
Architecture firm
Gera Studio Architects
Photography
Mohammad Hassan Ettefagh
Principal architect
Hossein Namazi
Design team
Marzieh Mehranfar, Mehdi Arab Ameri, Omid Deylami
Interior design
Gera Studio Architects
Civil engineer
Masoud Shafiee
Structural engineer
Masoud Shafiee
Lighting
Ebrahim shamsolahi
Visualization
Marzieh Mehranfar, Amir-Masoud Derikvand
Tools used
Autodesk AutoCAD, Adobe Photoshop
Material
Brick, Glass, Ceramic, Concrete, Wood, Stone
Typology
Residential › House
Breathing new life into an old building. From our first meeting with the owners, it was clear what conditions their future home should meet: “It should be fresh but also unpretentious.”
Project name
Reconstruction of mill, Central Bohemia
Architecture firm
Stempel & Tesar architekti
Photography
Filip Šlapal, Václav Šedý
Principal architect
Ján Stempel, Jan Jakub Tesař
Built area
147 m² (Building footprint), 241 m² (Usable area)
Material
Wood, Glass, Steel
Typology
Residential › House
Built in 1973, this 4,930 square-foot residence in Phoenix, Arizona, was dark, outdated, and missing a connection to its incredible backdrop of Camelback Mountain. This renovation designed by 180 Degrees Design + Build in collaboration with CBTWO Architects focused on a personal expression of modern, whimsical design and creating an intersection be...
Project name
Brandaw at Echo Canyon
Architecture firm
180 Degrees Design + Build, CBTWO Architects
Location
Phoenix, Arizona, USA
Photography
An Pham Photography
Principal architect
James Trahan, John Anderson, Troy Vincent, Garth Brandaw
Structural engineer
Cartwright Architects & Engineers
Environmental & MEP
Otterbein Engineering
Lighting
Woodward Engineering
Supervision
180 Degrees Design + Build
Tools used
AutoCAD, Google SketchUp
Construction
180 Degrees Design + Build
Material
Concrete, glass, wood, steel, stone
Typology
Residential › House
Jaboby is a renovation and extension to an 1890s Federation house located on a beautiful tree lined street in St Kilda West with direct access to Jacoby Reserve, a small neighbourhood park.
Architecture firm
Lucy Clemenger Architects
Location
Saint Kilda West , Australia
Photography
Derek Swalwell
Principal architect
Lucy Clemenger
Design team
Lucy Clemenger Architects
Interior design
Lucy Clemenger Architects with Studio Stamp
Construction
Morcon Constructions
Material
Terracotta tiles, timber lining boards, pale oak floors and joinery, deep sea green tiles, soft carrara marble
Typology
Residential › House
Wrap House is a wholesale re-imagination of an existing 1980’s side-split into a new single-family home for healthy, inspired multi-generational living
Architecture firm
Kohn Shnier architects
Photography
Doublespace Photography
Principal architect
John Shnier
Design team
Amin Ebrahim, Melodi Zarakol
Interior design
Kohn Shnier architects
Structural engineer
Gabris Associates
Material
Brick, Concrete, glass, wood, steel, stone
Budget
Withheld at client's request
Typology
Residential › House
This gut renovation modernizes the interiors of two apartments in a dilapidated historic Palazzo in Brescia, Italy, while restoring the original grandeur of the spaces. The units on adjacent floors share the same perimeter footprint; however, the different ceiling heights engender discrete architectural responses
Project name
Piano Nobile Loft & Round Wall Studio
Architecture firm
Alepreda Architecture, www.alepreda.com
Photography
Ottavio Tomasini, www.ottaviotomasini.it
Principal architect
Alessandro Preda
Built area
60 m² each apartment, 72 ² each apartment (Gross Floor Area), 58 m² each apartment (Usable Floor Area)
Environmental & MEP engineering
Structural engineer
Studio Tecnico Zampedrini, www.zampedrini.it
Material
Oak, white oak,gypsum wall board and metal studs, white laminate, existing stone and brick,
Construction
Green Cantieri, www.greencantieri.it
Typology
Residential › Apartment

