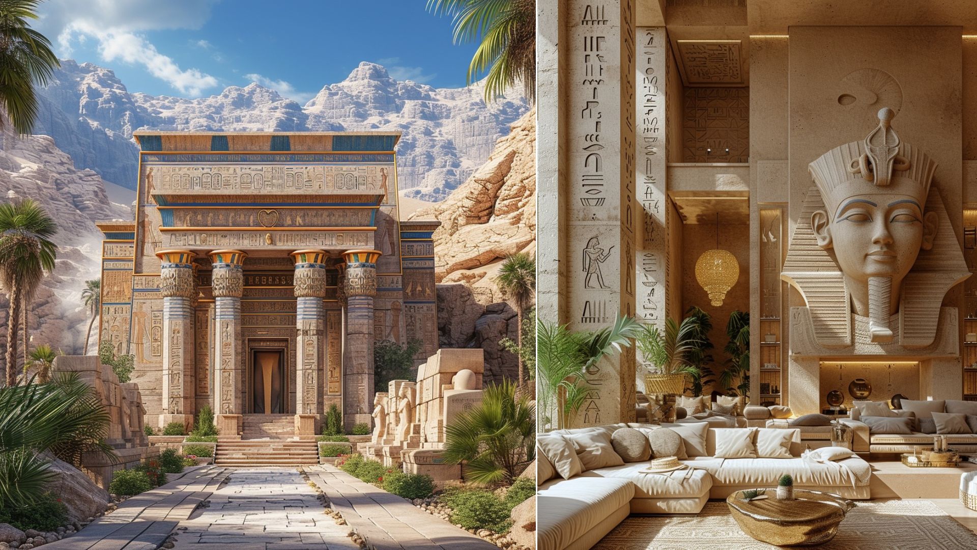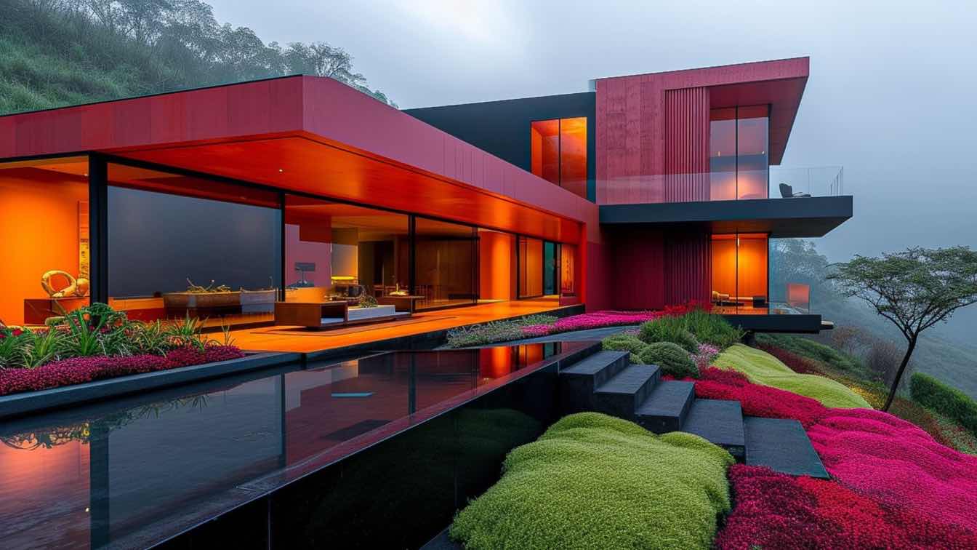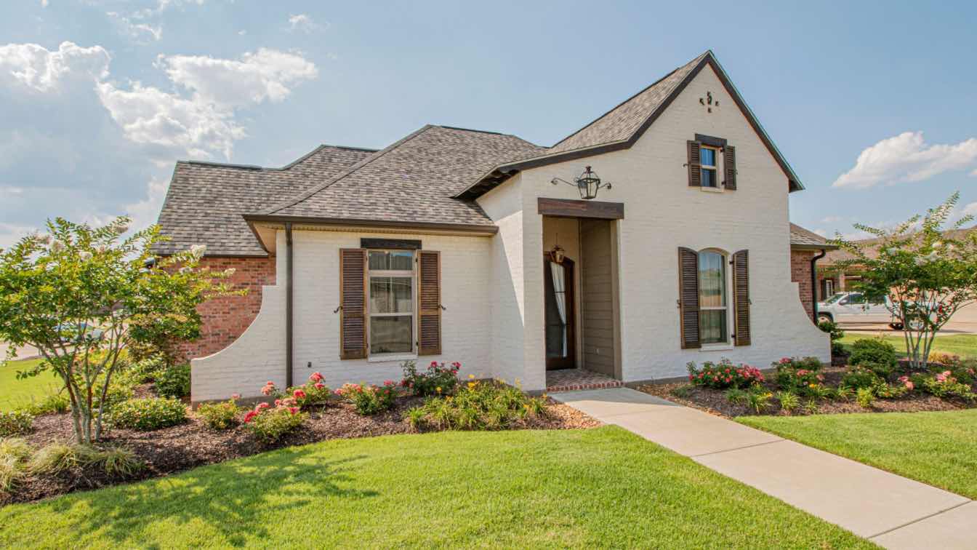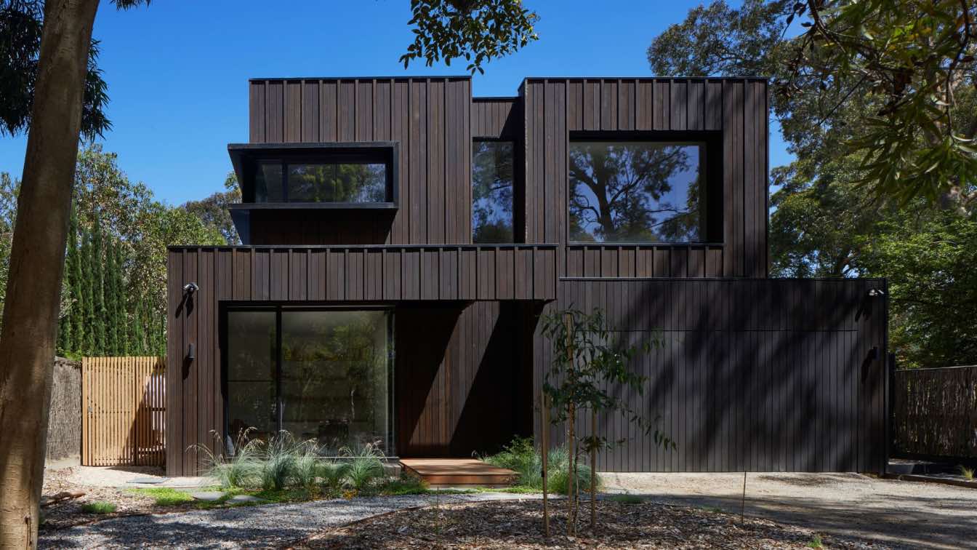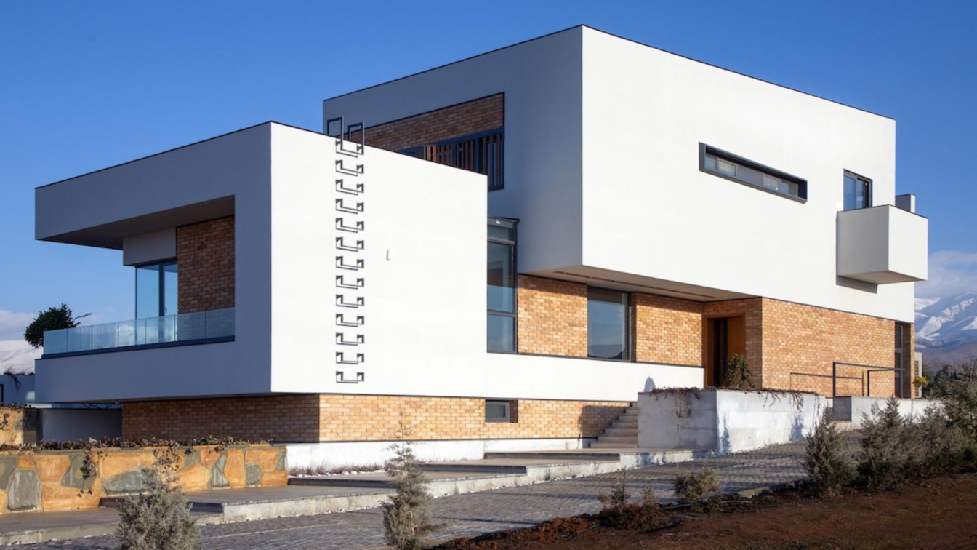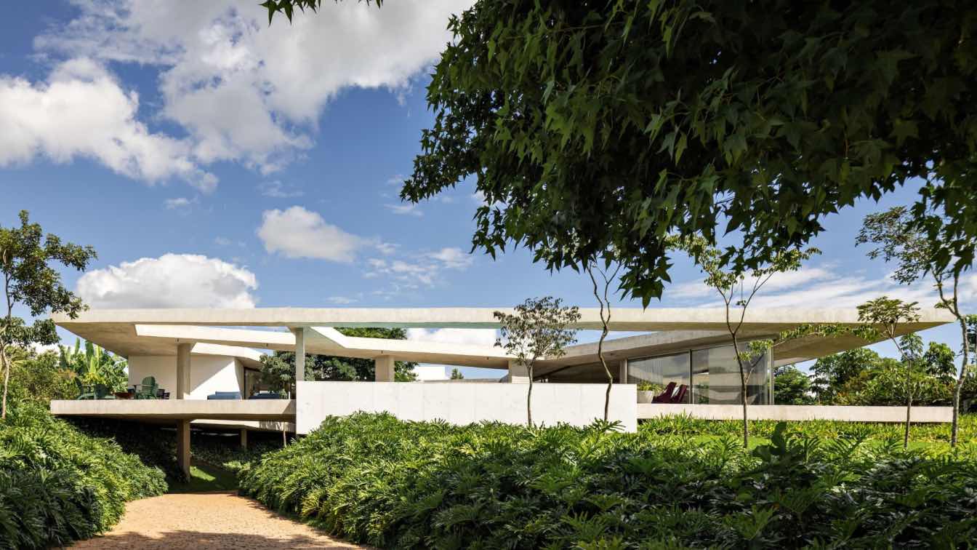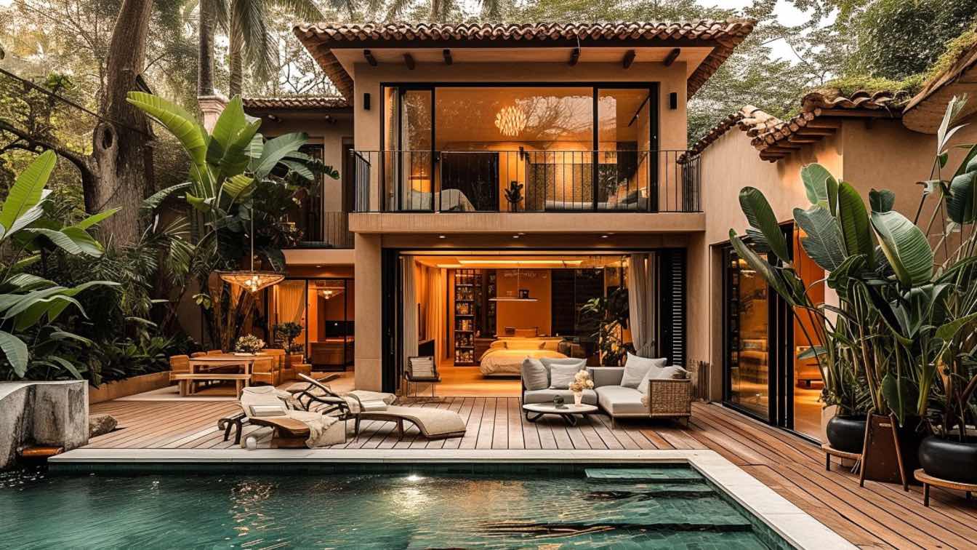In the heart of Egypt, where whispers of history dance on the desert winds, Cleopatra's Legacy emerges as a stunning synthesis of ancient mystique and contemporary comfort. Crafted by the visionary architect Monika Pancheva, this residential jewel is more than a mere dwelling; it is a timeless homage to the legendary queen whose spirit still roams...
Project name
Cleopatra’s Oasis
Architecture firm
Pancheva Designs
Tools used
Midjourney AI, Adobe Photoshop, Lumion
Principal architect
Monika Pancheva
Collaborators
Interior design: Monika Pancheva
Visualization
Monika Pancheva
Typology
Residential › House
Colored House is located in Firouzkoh, Tehran, which has a cold and mountainous climate. This project gives us something that we need but don't get during the day. Energy, and what better than colors to give us vitality and motivation.
Student
Shaghayegh Zolfaghari
University
Technical and Vocational College D.r Shariati
Tools used
Midjourney AI, Adobe Photoshop
Project name
Colored House
Location
Firozkoh, Tehran, Iran
Typology
Residential › House
Quality craftsmanship is essential for the longevity of a home's exterior. It not only provides protection against harsh weather conditions but also enhances curb appeal, increases home value, and saves money in the long run.
Photography
Ronnie George
On a hill with a strong slope and frequent strong winds, in southern Rethymnon, in the area of Plakias, we were asked to design a residence with its guesthouses. The main residence intended for the owners, was designed on the highest point of the plot, with access from the ridge.
Project name
Casa Stavento
Architecture firm
Zeropixel Architects
Location
Plakias, Rethymnon, Greece
Tools used
AutoCAD, SketchUp, Lumion, Adobe Photoshop
Principal architect
Dimitris Koudounakis
Design team
Dimitris Koudounakis, Evelina Koutsoupaki, Evgenia Hatziioannou, Maria Drempela, Vasilis Kateroudakis
Visualization
Zeropixel architects
Typology
Residential › House
Rammed earth, concrete and timber are celebrated design heroes at this newly built house in Blackburn. The site presented interesting design challenges due to its location within a Significant Landscape Overlay in a unique urban pocket of Melbourne.
Project name
Laurel Grove
Architecture firm
Kirsten Johnstone Architecture
Location
Melbourne, Victoria, Australia
Photography
Tatjana Plitt
Principal architect
Kirsten Johnstone
Interior design
Kirsten Johnstone Architecture
Civil engineer
Maurice Farrugia + Associates Pty Ltd
Structural engineer
Maurice Farrugia + Associates Pty Ltd
Construction
CBD Contracting Group Pty Ltd
Material
Rammed earth, concrete and timber
Typology
Residential › House
In the countryside in Alborz province in Iran, a 600 sqm villa is designed and built on three floors for a young couple who love parties and friendly gatherings. We started our work by spending time with our client to become familiar with his and his family's lifestyles and meet their expectations logically. Besides, climate conditions and the dete...
Architecture firm
Studio Davazdah
Location
Alborz Province, Iran
Photography
Ali Daghigh, Siavash Naghshbandi, Hamid Aghaei
Principal architect
Niloofar Niksar
Design team
Parisa Alahgholi, Setayesh Nejadi, Marjan Mirkhesh, Mona Haddadi
Collaborators
Hesamedin Soltani, Razmik Zarifian
Interior design
Studio Davazdah
Civil engineer
Behrang Baniadam
Structural engineer
Behrang Baniadam
Landscape
Behnam Mohammad Sadegh
Supervision
Afshin Hadian
Visualization
Setayesh Nejadi, Milad Bazazan
Construction
Behrang Baniadam, Studio Davazdah
Material
Steel Framing, Metal Deck, Brick Facade, Cement, Stone Tiles, wooden slats, Drywall
Typology
Residential › House
Subtraction House is located in the high-end residential condominium Quinta da Baroneza, in Bragança Paulista, just 90 kilometers from the city of São Paulo. The property, designed for a couple and their teenage son, was strategically placed on a square plot, taking advantage of the gently sloping topography and offering generous views.
Project name
Casa Subtração
Architecture firm
FGMF Arquitetos – Forte, Gimenes e Marcondes Ferraz Arquitetos
Location
Bragança Paulista, São Paolo, Brazil
Photography
Israel Gollino, Fran Parente
Principal architect
Fernando Forte, Lourenço Gimenes, Rodrigo Marcondes Ferraz
Collaborators
Cintia Reis, Daniela Zavagli, Desyree Niedo, Felipe Fernandes, François Caillat, Juliana Cadó, Mariana Lazero, Rafael Saito, Victor Lucena. Coordinators: Sonia Gouveia. Interns: Guilherme Braga
Interior design
Giselle Macedo & Patricia Covolo
Structural engineer
RF Engenharia e Projetos
Lighting
Castilha Iluminação
Construction
Z2 Mão de obra
Material
Concrete, Glass, Steel
Typology
Residential › House
Embark on a journey to a Mexican haven – a sustainable and splendid home where warm color tones harmoniously merge with elements of both traditional and contemporary architectural styles.
Project name
Mexican haven – a sustainable and splendid home
Architecture firm
Rezvan Yarhaghi
Tools used
Midjourney AI, Adobe Photoshop
Principal architect
Rezvan Yarhaghi
Site area
Cozumel,Quintana Roo, Mexico
Visualization
Rezvan Yarhaghi
Status
Visualization - Design
Typology
Residential › House

