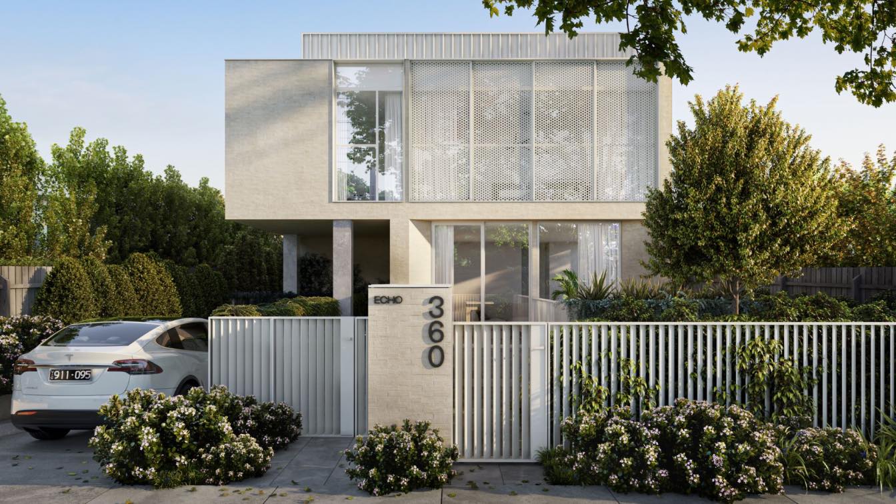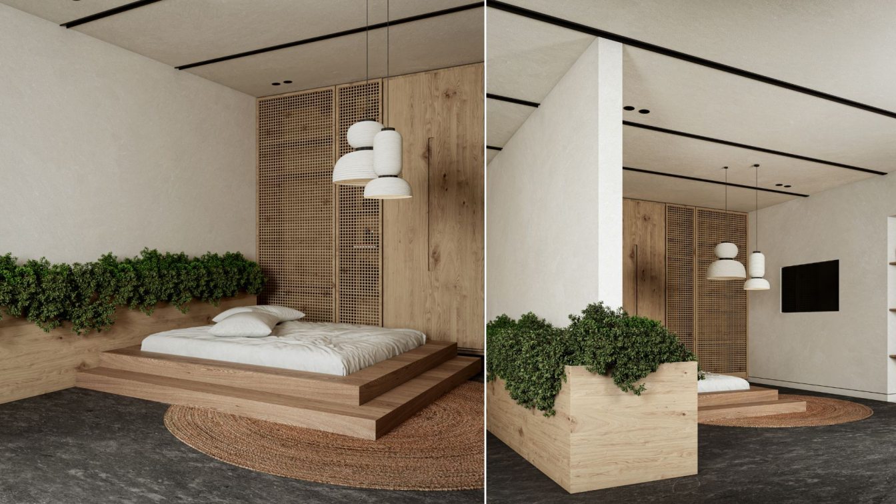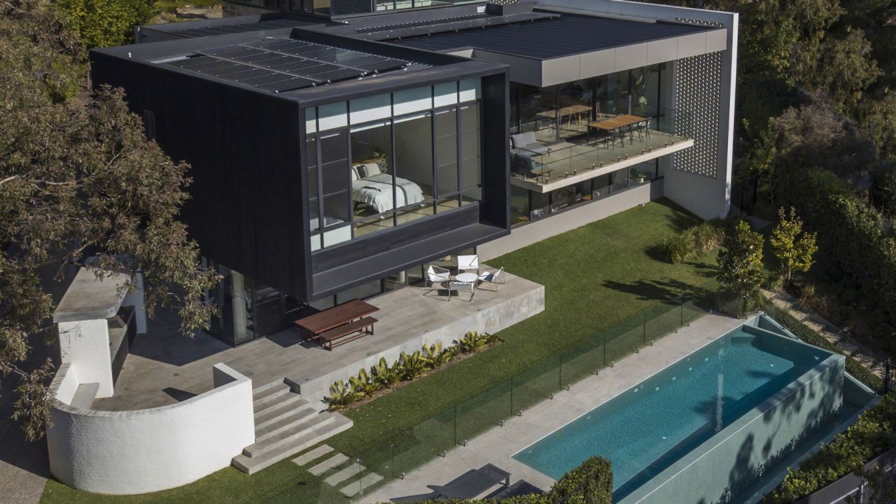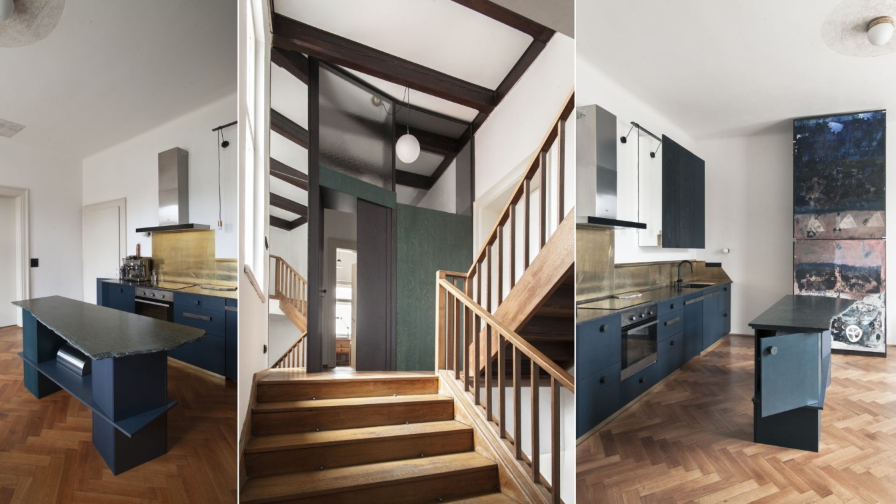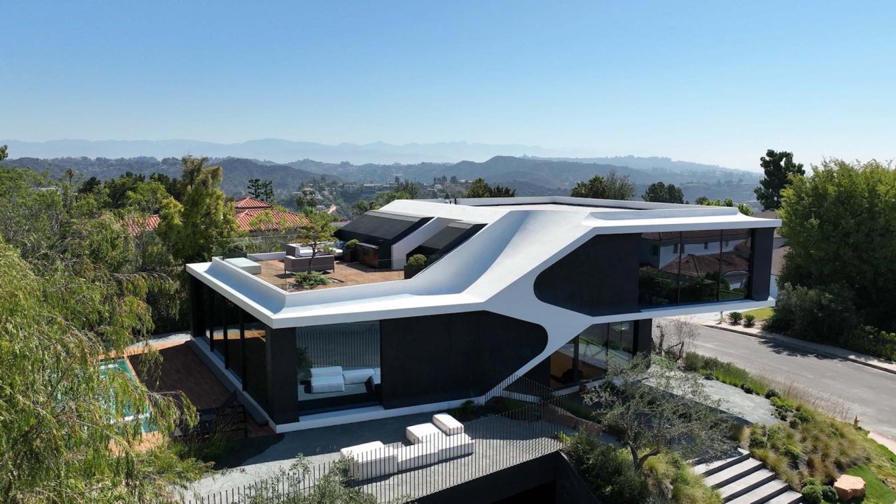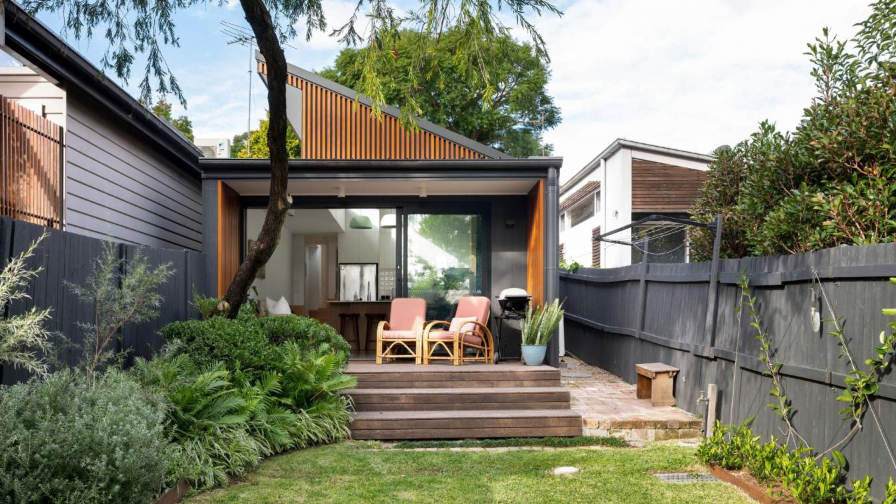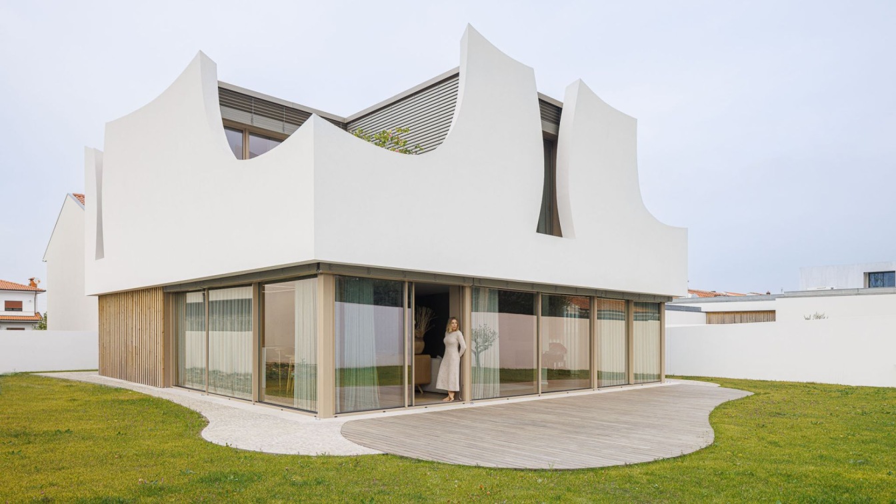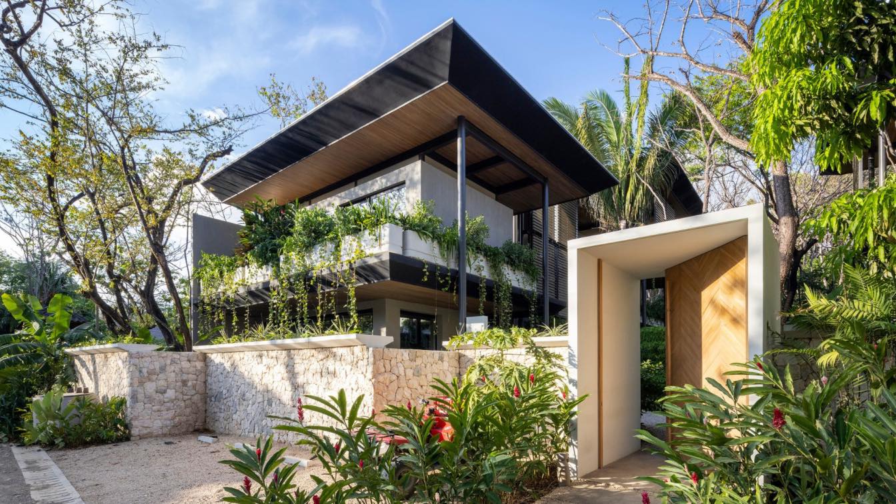Australia’s first off-the-plan certified Passive House project. CUUB's partners, C.Street, have successfully created Australia's inaugural off-plan passive house, featuring an array of energy-efficient technologies. C.Street has invested significant effort in meticulously investigating and managing the extensive technical requirements associated wi...
Architecture firm
C.Street
Location
Melbourne, Australia
Tools used
Autodesk 3ds Max, Corona Renderer, Adobe Photoshop
Principal architect
Kin Seng Choo
Visualization
CUUB Studio
Status
Under Construction
Typology
Residential › House
How does the smell of wood, the color of wood, the touch of wood make you feel? Would you like to live in a space made of wooden elements? In Gilan, one of the northern cities of Iran, which is located next to the Caspian Sea, wood is one of the main elements in building design. In the design of this space, we tried to use wood in a different and a...
Architecture firm
Atefeh Hoseini
Tools used
Autodesk 3ds Max, V-ray, Adobe Photoshop
Principal architect
Atefeh Hoseini
Visualization
Atefeh Hoseini
Typology
Residential › Villa
With views spanning 180 degrees, Mitcham Abode is a premium realisation of a design which comes alive in its surroundings. This architect's own home is a balance of solidity and robustness, coupled with the homeliness and warmth of the mid-century influence of the internal spaces.
Project name
Mitcham Abode
Architecture firm
Glasshouse Projects
Location
Mitcham, South Australia, Australia
Photography
Aaron Citti, Longshot Images (drone)
Principal architect
Don Iannicelli
Design team
Don Iannicelli, Angela Gianquitto, Scott Blenkiron
Collaborators
Fabrikate, Wax Design
Interior design
Glasshouse Projects - Collaboration with Fabrikate
Civil engineer
MQZ Engineering
Structural engineer
MQZ Engineering
Lighting
Glasshouse Projects
Construction
Glasshouse Projects
Material
Sandstone, brick, concrete, Ironash wood, timber, glass
Typology
Residential › House, Steep Hills Facing
Complete refurbishment of a Secession villa apartment for a young couple.
Project name
Secession Villa Apartment
Architecture firm
Svobodová Blaha
Location
Prague, Czech Republic
Photography
Svobodová Blaha
Principal architect
Anna Svobodová, Ondřej Blaha
Collaborators
Paintings: Ivana Svobodová, Ladislav Klusáček. Carpenter: Petr Datel. Masonry: Kámen Engineering. Locksmith: PLECHEM [Jan Luksík].
Built area
Usable Floor Area 133 m²
Site area
Gross Floor Area 148 m²
Environmental & MEP engineering
Material
MDF lacquered – built-in furniture. Plywood oiled – built-in furniture. Glass clear, decorative, mirrors – furniture sides, bathroom dividing walls. Polished stainless steel – bathtub side. Brass – kitchen worktop cladding, bathroom dividing walls, plinths. Stone slabs – bathroom wall cladding, kitchen worktop, bathroom tables, stairs, shelves. Oak parquet – refurbished flooring. Ceramic tiles – bathroom flooring.
Typology
Residential › Apartment
Arshia Architects proudly introduces RO54, perched on a hilltop in the Bel Air neighborhood of Los Angeles, overlooking the Pacific Ocean and the Los Angeles basin
Architecture firm
Arshia Architects
Location
1254 Roberto Ln, Bel Air, California, USA
Photography
Paul Vu, Yuheng Huang, Renee Parkhurst
Principal architect
Arshia Mahmoodi
Design team
Arshia Mahmoodi (Design Principal), Xinlei Li (Project Manager, Project Designer), Yuheng Huang (Project Designer), Fang Cui (Project Designer), Ruby Wu (Project Designer), Zhishan Liu (Project Designer)
Collaborators
Mike Parsee (Project Developer), Hillside Inspections, Inc (Soils Engineer)
Interior design
Arshia Architects
Completion year
June 2022
Civil engineer
GreyStone Engineering Group Inc.
Structural engineer
BOLD Engineer & Associates Inc.
Environmental & MEP
GMEP Engineers
Landscape
Arshia Architects
Lighting
Arshia Architects
Construction
Domaen Build Inc
Material
Substructure: Exposed structural concrete retaining walls with integral pigment (graphite iron oxide). Superstructure: Structural steel with light gauge steel framing infill and wood joist framing. Exterior Shell: CNC milled High-Density Urethane (HDU) boards coated with mineral plaster. Interior Wall Surfaces: Painted drywall, walnut wood veneer, exposed pigmented concrete, marble slabs. Floor Material: Plaster, Engineered walnut wood flooring
Typology
Residential › House
A single-storey split level rear extension to a semi-detached bungalow on a narrow site invites you in to meander down through its gentle level changes. The extension is on the southern side of the shared party wall making access to daylight a challenge. This was overcome by the introduction of dramatic north facing clerestory glazing in the new ki...
Architecture firm
Panda Studio Architecture
Location
Leichhardt, Sydney, Australia
Photography
Josh Hill Photography, Andreas Bommert
Principal architect
Amanda Byrne
Collaborators
Mia Lumb; Hydraulic Engineer: Inline Hydraulic Services; Topographical Surveyor: G.K. Wilson & Associates Pty Ltd
Interior design
Mia Lumb Interior Design & Styling
Structural engineer
PelEng Consulting Engineers
Construction
Konnect Building Solutions
Client
Mia Lumb and Karl Herger
Typology
Residential › House
"They say that flowers are all words that the earth says" Fernando Pessoa. Like a flower, the house "patios of petals" is fed and protected from the sun. It touches the floor simply, with a large "U" glazing. An internal curved structural wall that together with the heart of the house (the stairs), builds its interior. The flower petals embrace the...
Project name
Casa “Pátios de Pétalas”
Architecture firm
Sandra Micaela Casinha Atelier
Location
Gondomar, Porto, Portugal
Photography
Ivo Tavares Studio
Principal architect
Sandra Micaela Casinha
Interior design
Sandra Micaela Casinha ateliêr
Structural engineer
Jorge de Andrade Leite engenharias
Construction
Prestige obras
Material
Concrete, Wood, Glass
Typology
Residential › House
Nestled amidst the existing trees in the surf town of Nosara, in Guiones beach, these tropical condominiums gracefully intertwine with nature, fostering a distinctive habitat.
Project name
QUIN Surf Residence
Architecture firm
Studio Saxe
Location
Nosara, Guanacaste, Costa Rica
Photography
Andres Garcia Lachner
Principal architect
Benjamin G. Saxe
Collaborators
Prodeyco, Sotela Afaro Ltd, Dynamo
Interior design
Saxe Interiors
Completion year
November 2022
Material
Concrete, Wood, Stone. Steel, Glass
Typology
Residential › House

