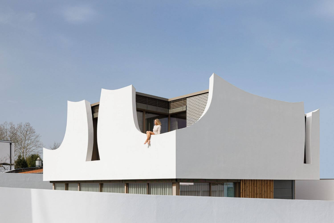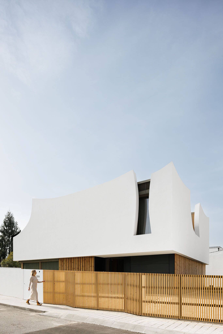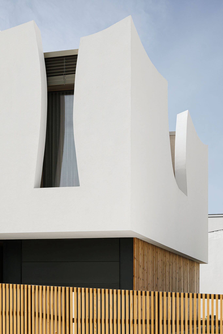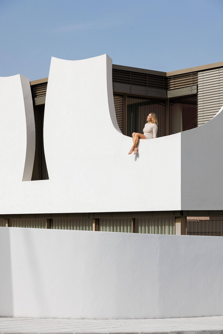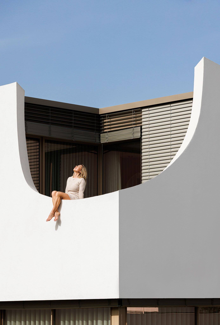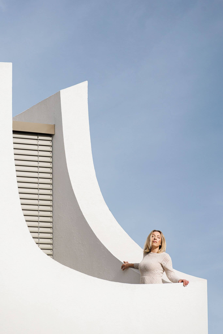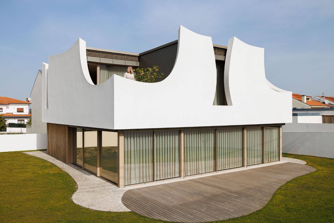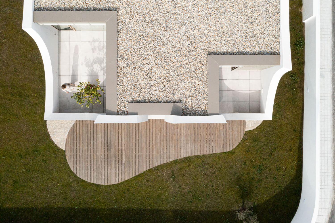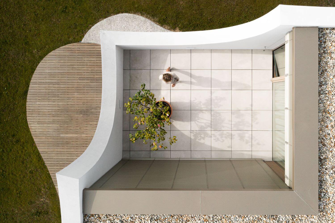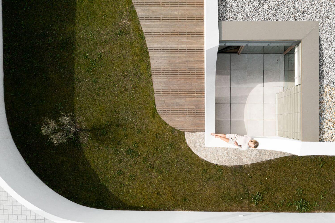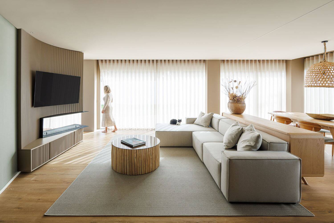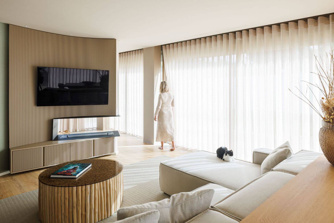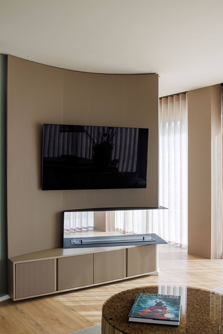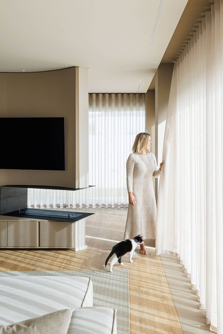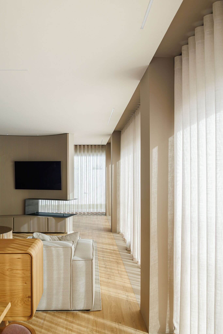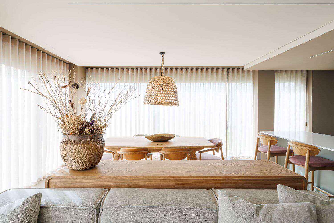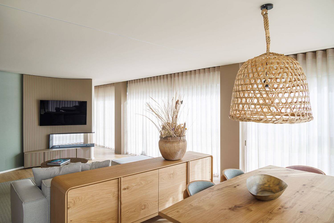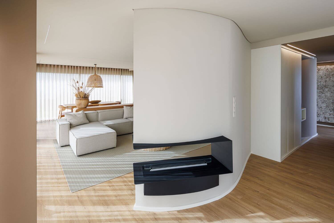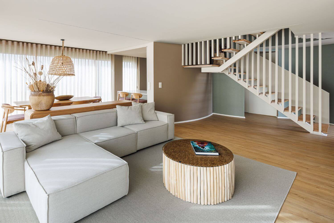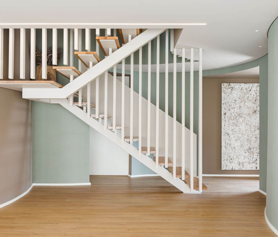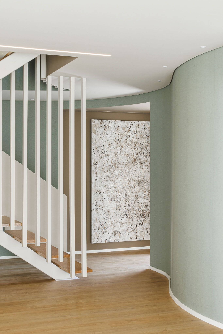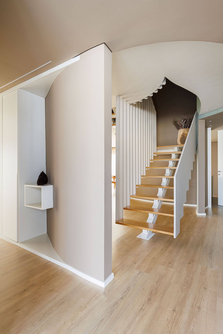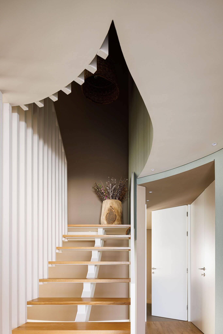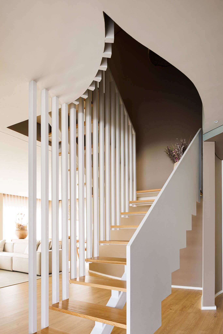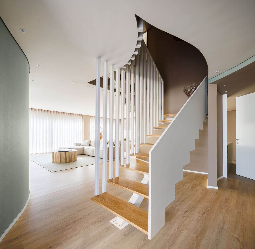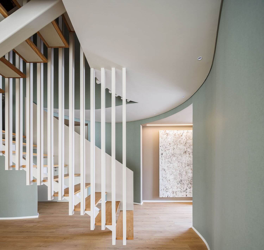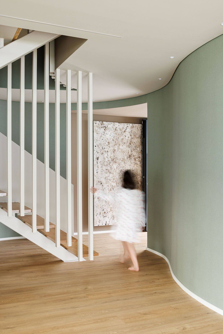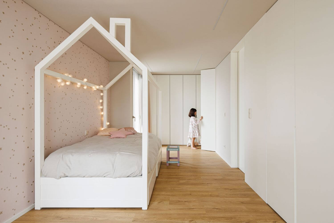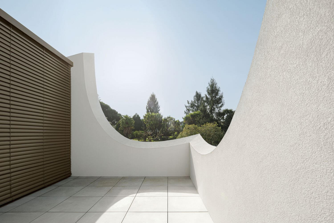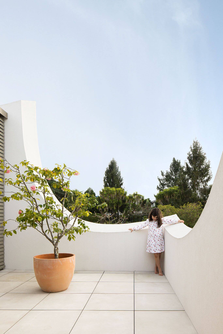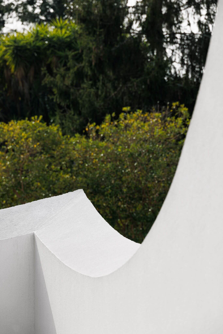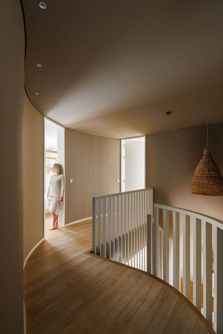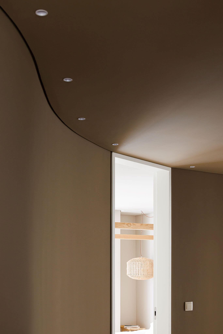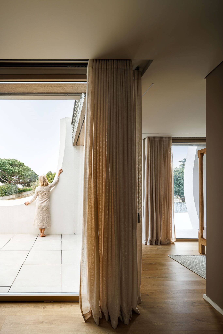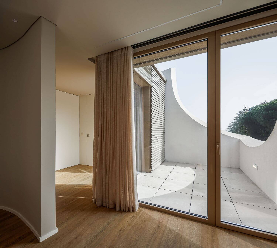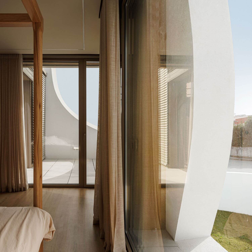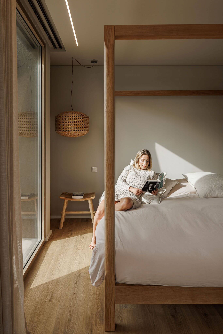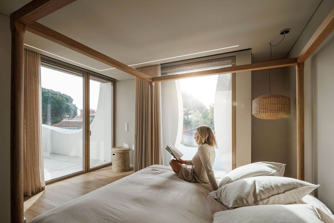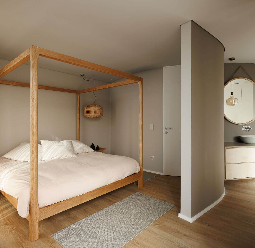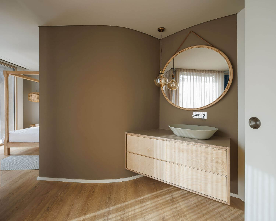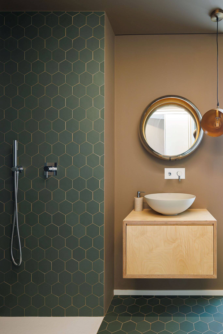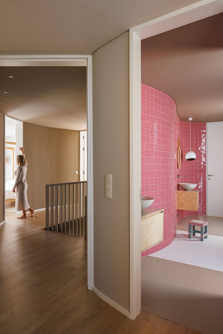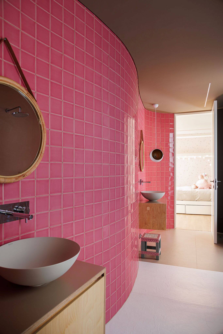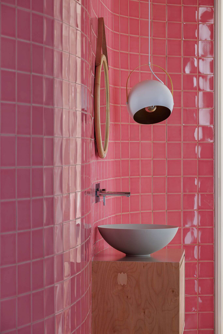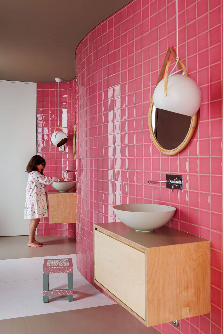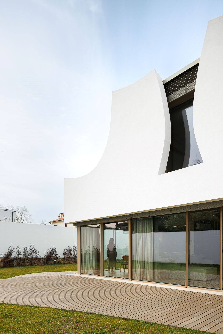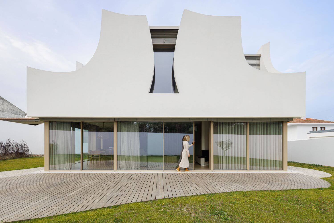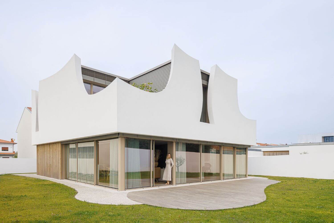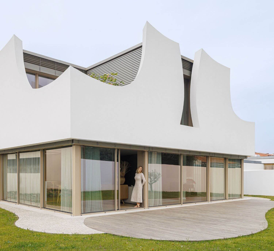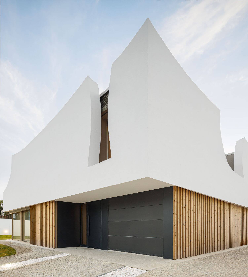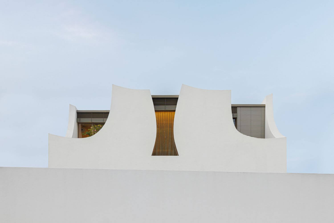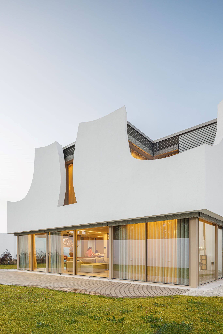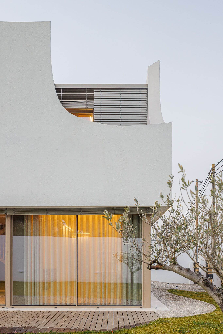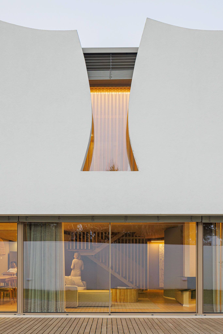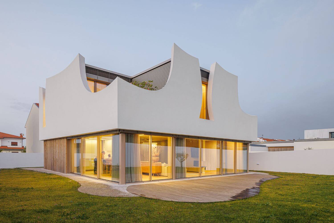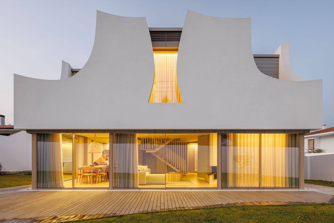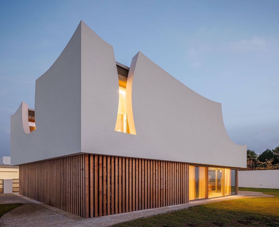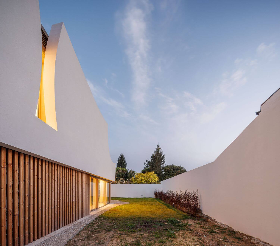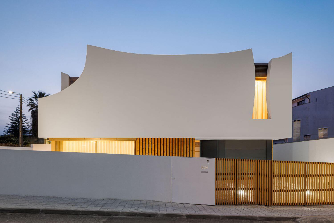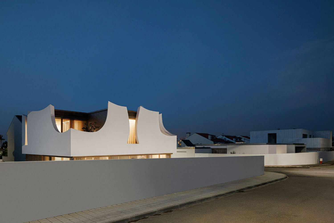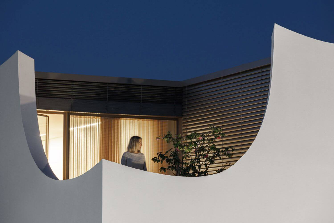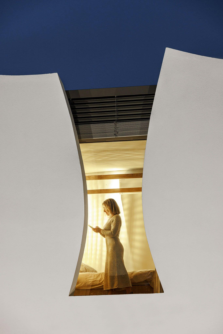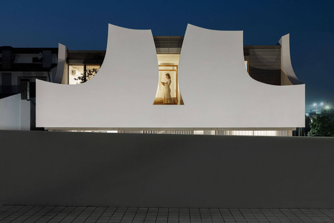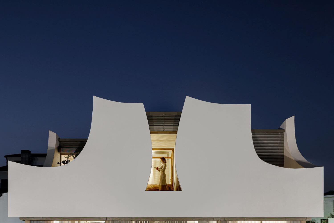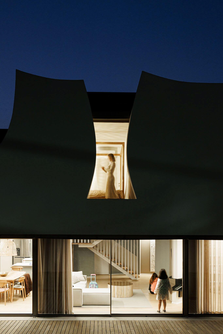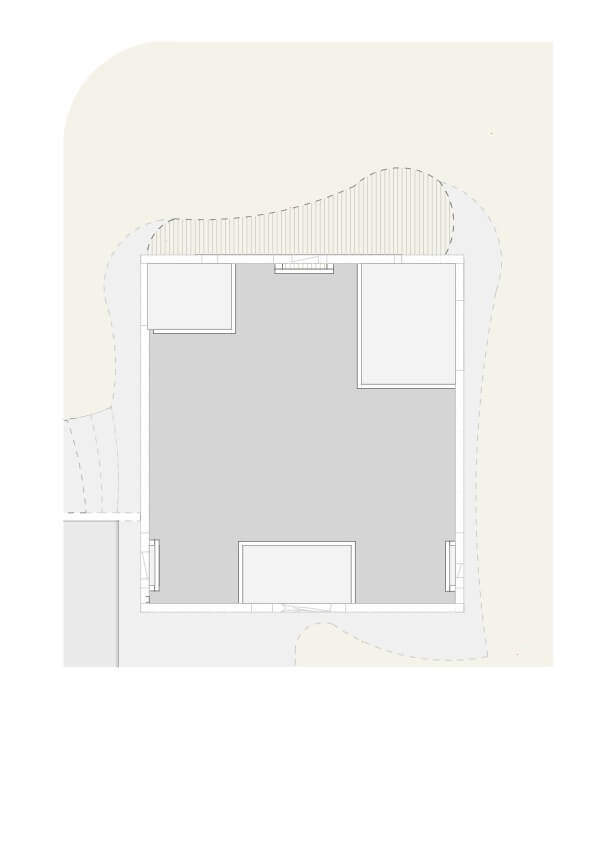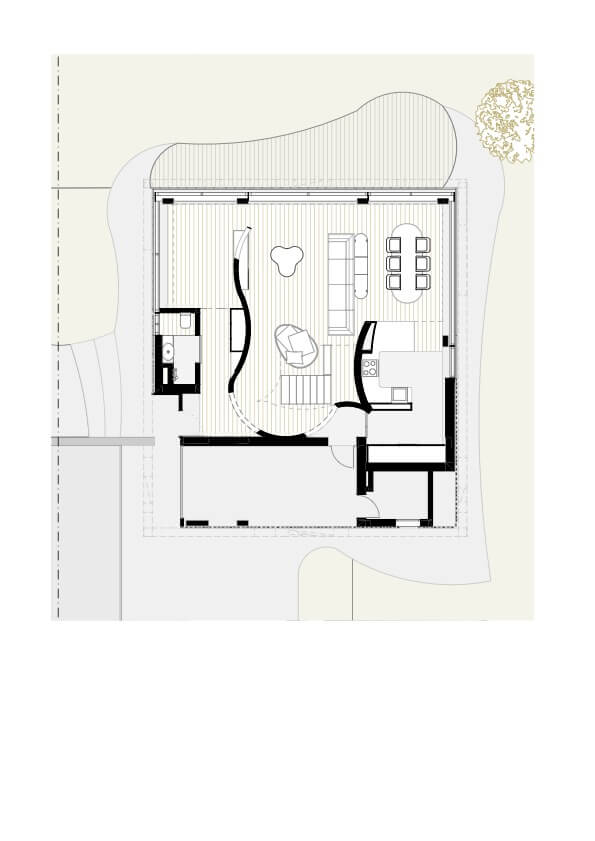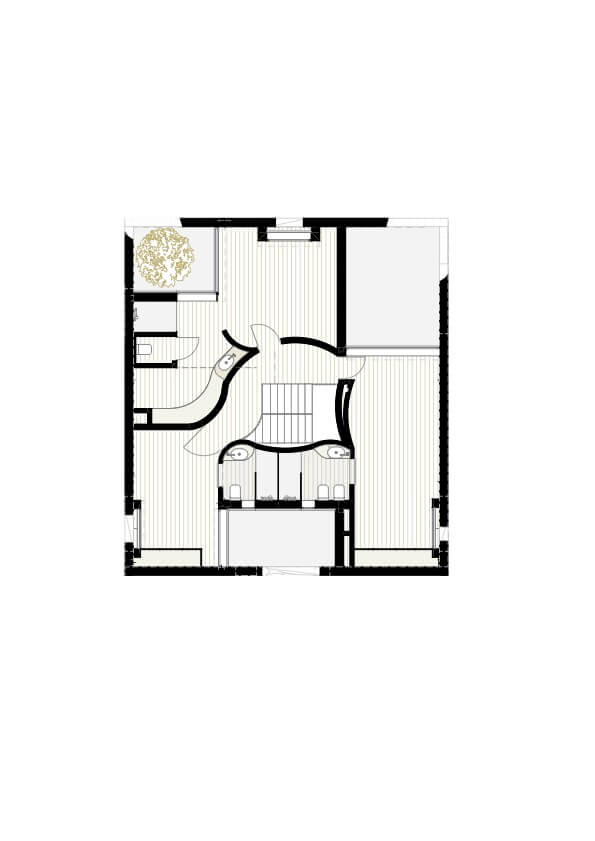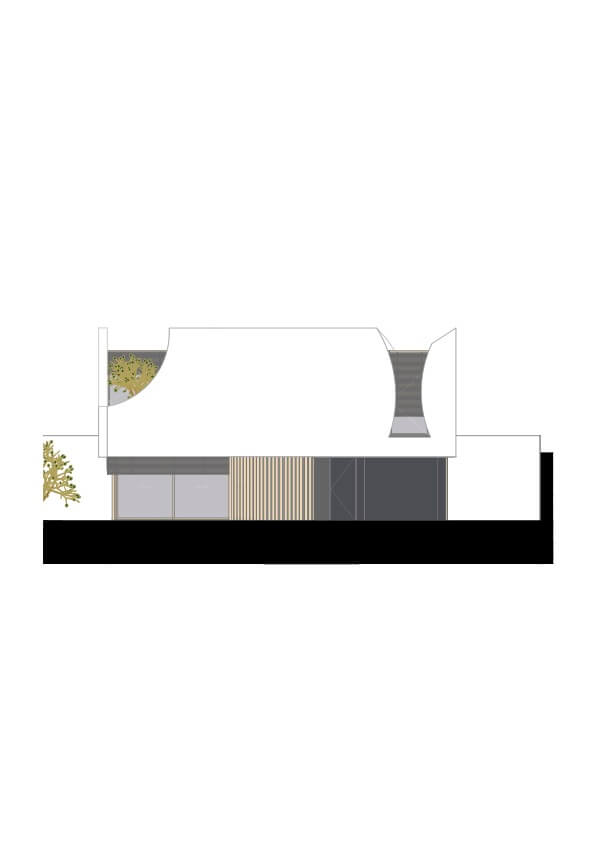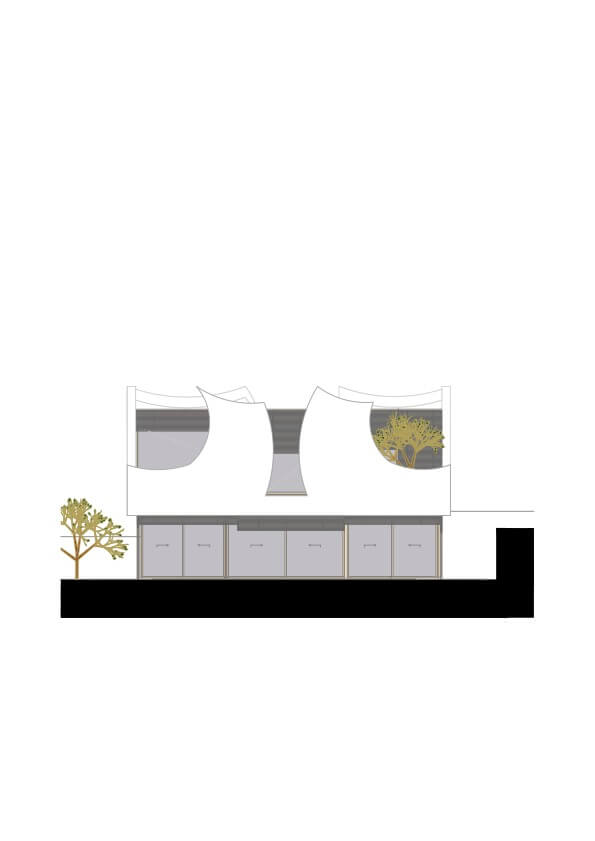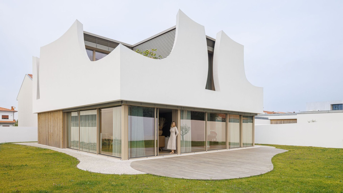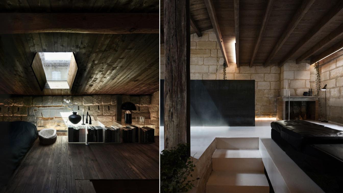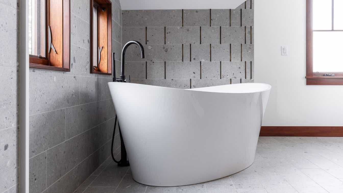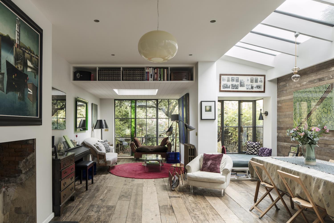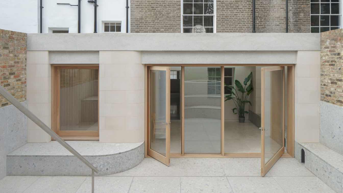Sandra Micaela Casinha Atelier: "They say that flowers are all words that the earth says" Fernando Pessoa.Like a flower, the house "patios of petals" is fed and protected from the sun. It touches the floor simply, with a large "U" glazing. An internal curved structural wall that together with the heart of the house (the stairs), builds its interior. The flower petals embrace the entire upper floor. In its organicist movement , the openings, the patios appear. To reinforce their presence, we limit the use to three materials: White, which draws the petals, aluminum and glass. Thus, the petals gain more expression, more “body”.
The lower floor, mostly a large U-shaped glass, is where the petals simply land. Here, too, we can see three "light" materials: glass, aluminum and wood, always with the same objective: to highlight the main actor: the organicist white volume. Inside the flower, as already mentioned, a wall with its curves and counter-curves organizes, creates transitions, directs... or not... to the different spaces that appear... Fluid, we connect from space to space, with visually or physically... A floor developed in an “open space” concept but with its own moments that give them autonomy and privacy…
Stairs define the heart of the home. And it is here that continuity is felt from one floor to another, from the sinuous, curved, structural wall. Three suites lie ahead. Each one communicates with its patio that, with its rose petals, snuggle us. In the decoration, you can feel the palette of pastel and “raw” colors used in architecture. Furniture that enhances the tranquility of the place, casual comfort, natural materials, simplicity.
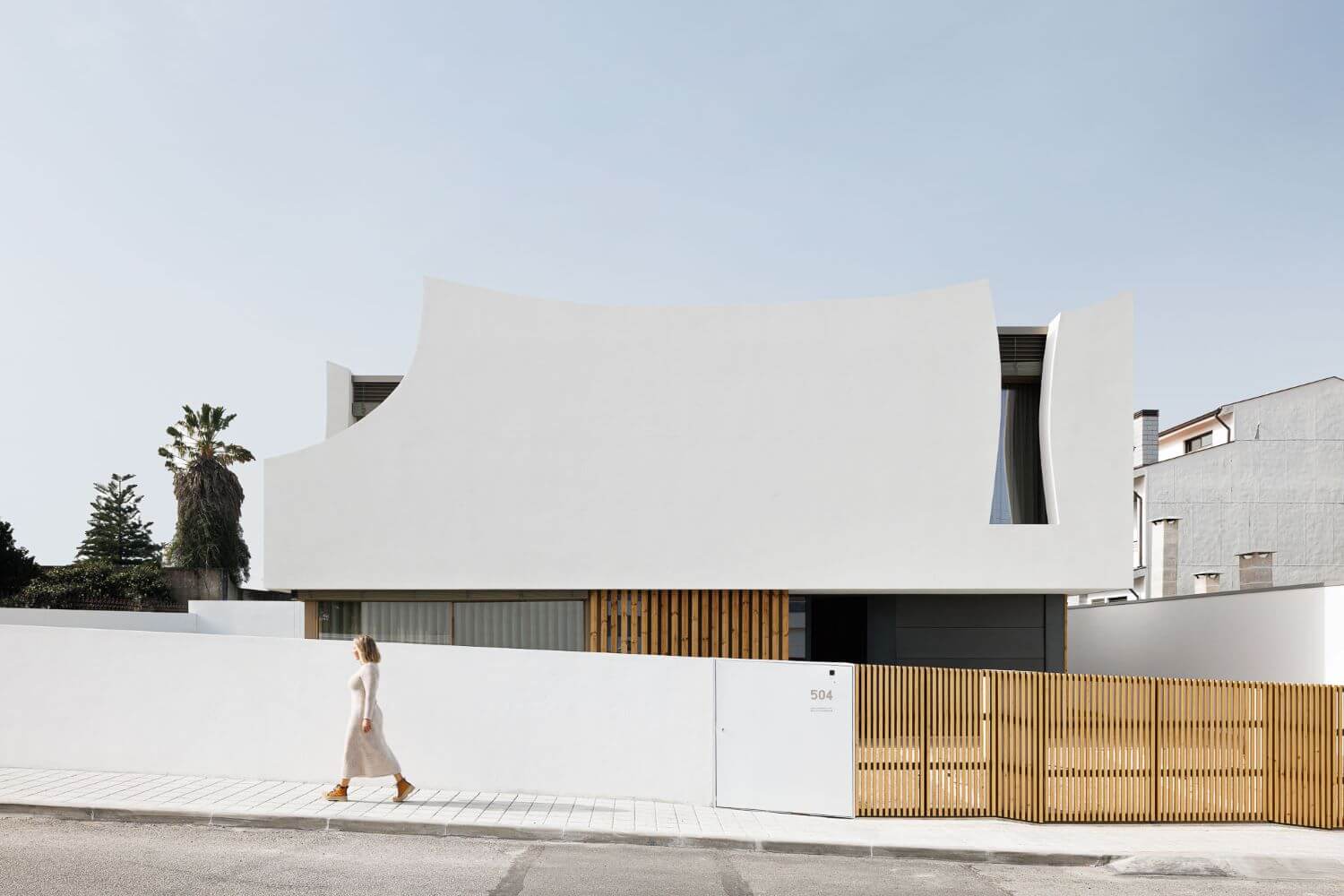
For this we use textiles and neutral colors and from time to time you can see pastel green on the chairs, which emphasize the color of the kitchen furniture and the wallpaper in the living room…A coffee table in bamboo highlights more the intention of nature. always present… Lamps in bamboo and wicker, vases in wicker and solid wood, with dried flowers and their fantastic colors from orange to lilac. Sometimes we use “old gold”. A sophisticated touch that awakens us.
This is the service bathroom… Washbasins in “crude” tones Contrast with the pendulum lamp and the mirror, both with the presence of “old gold”. In the master suite, a four-poster bed, accompanied by two wooden bedside tables and two wicker lamps that simply await. The little girl's room, a beautiful princess, has a cozy bed, a full-length mirror, and faces the large patio full of light and soul.
This is how we can see the house "patios de petals". Urban landscape inspired by the natural... artificial interior experience inspired by the natural... and this is how emotion is created and expected to be filled with laughter, dreams, joys and flowers... many flowers...
