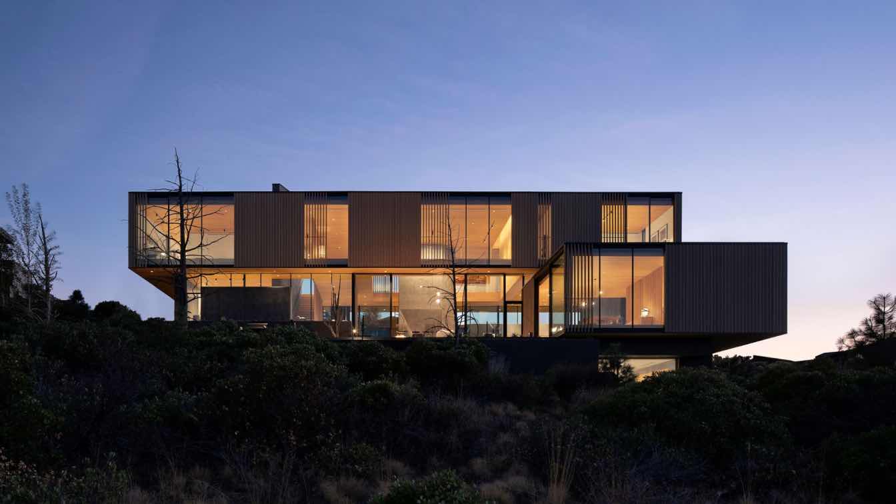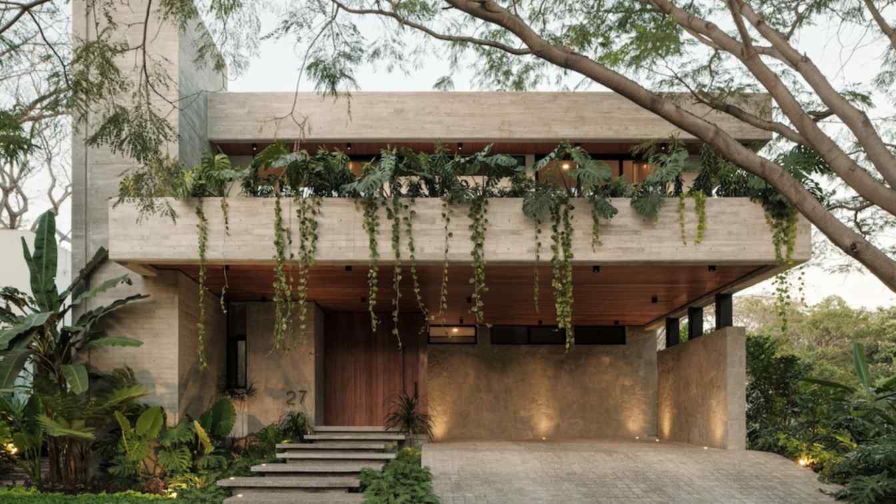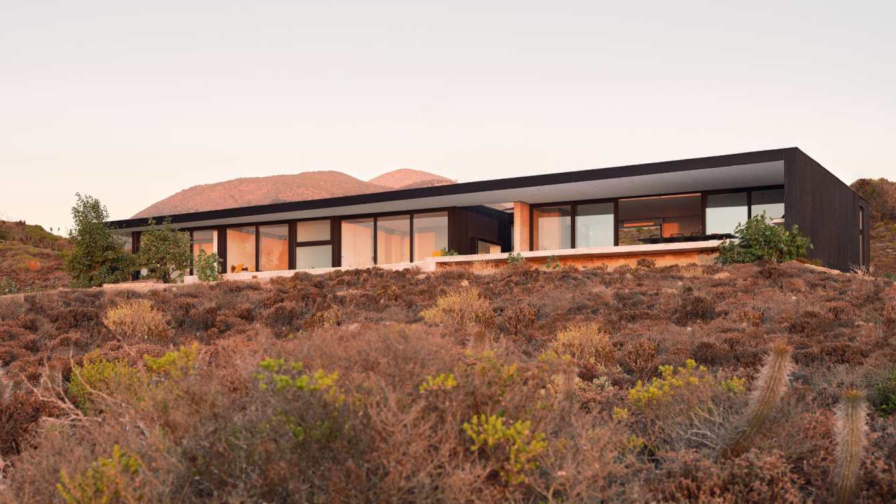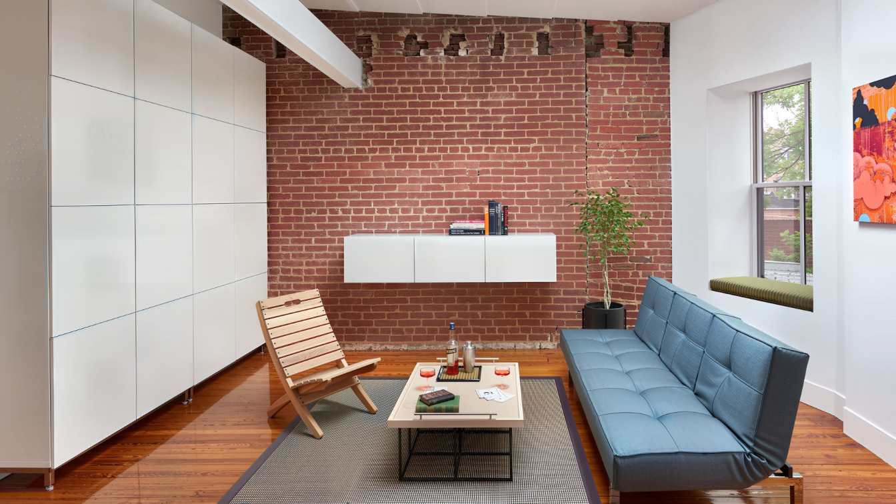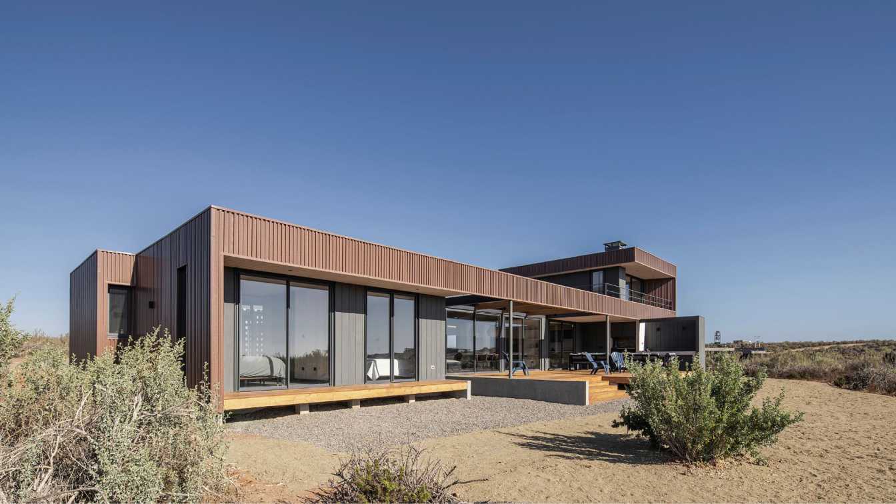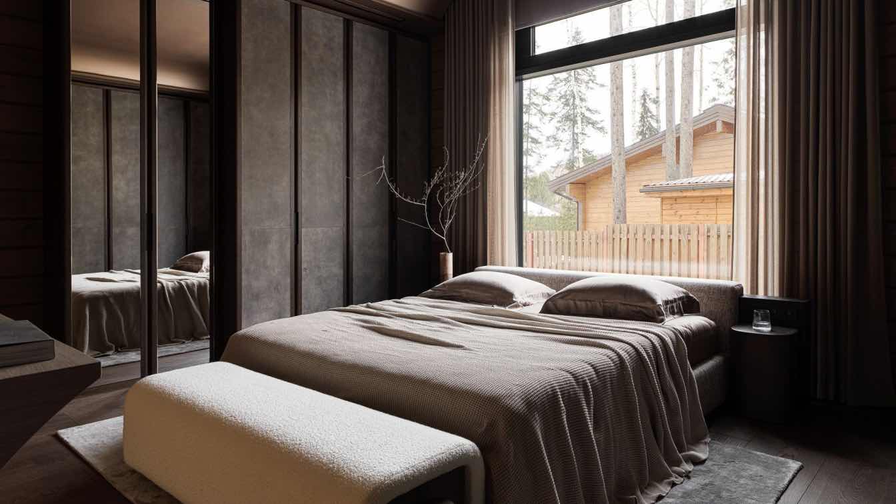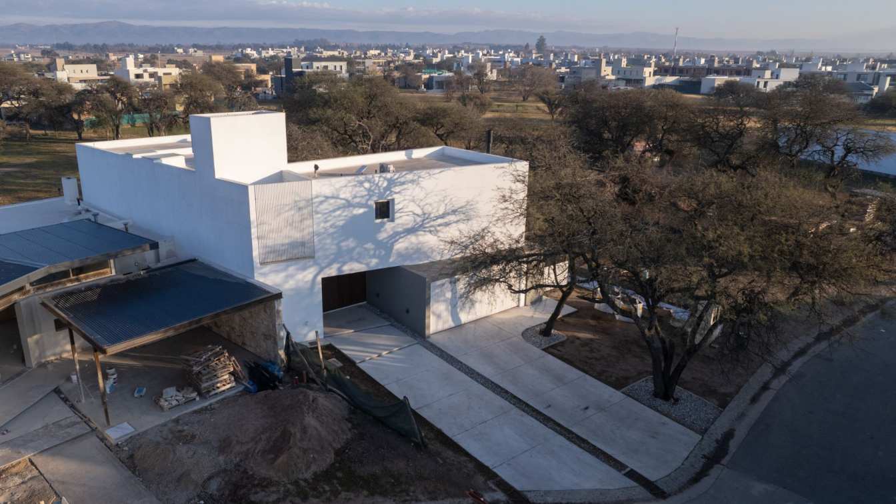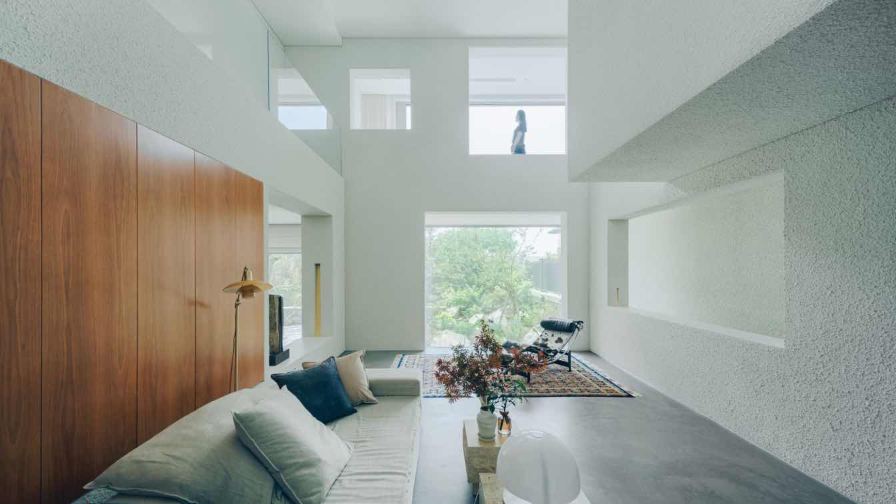The design for this family home in Central Oregon’s high desert landscape balances a sophisticated spatial arrangement with a rich yet minimal material palette. The building form is a highly sculptural abstraction that engages in a dialogue with its surroundings.
Project name
Tetherow Overlook House
Architecture firm
Hacker Architects
Location
Bend, Oregon, USA
Photography
Jeremy Bittermann
Design team
Corey Martin, Design Principal. Nicholas Hodges, Project Manager. Emily Knudsen, Interior Design. Nicolas Pectol, Nicolas Smith, and Sohee Ryan, Project Team
Structural engineer
Madden & Baughman Engineering
Landscape
Szabo Landscape Architecture
Material
Concrete, Wood, Glass, Steel
Typology
Residential › House
Casa Amankay reveals itself slowly. A stone staircase rises through dense vegetation, setting the rhythm of arrival. The surroundings invite a slower pace. To the right, a tall, leafy tree commands attention; on the opposite side, a vertical volume seems to respond, holding a quiet balance.
Project name
Casa Amankay
Architecture firm
Di Frenna Arquitectos
Location
Avenida Venustiano Carranza 1867, 28017 Colima, Col., Mexico
Photography
Lorena Darquea
Principal architect
Matia Di Frenna Müller
Design team
Matia Di Frenna Müller, Mariana de la Mora Padilla, Juan Gerardo Guardado Ávila
Interior design
Bruno Taller
Material
Concrete, Wood, Steel, Glass, Stone
Typology
Residential › House
Located on the coast of Los Vilos, in northern Chile, this residence is conceived as a refuge in close dialogue with the landscape. The aim was to create architecture that frames the horizon and allows the sound of the sea to be heard, while providing shelter from the southern winds characteristic of the area.
Architecture firm
Cristián Romero Valente
Location
Los Vilos, Región Coquimbo, Chile
Photography
Juan Pablo Calderón
Principal architect
Cristián Romero Valente
Design team
Romero Valente Arquitectura
Civil engineer
Osvaldo Peñaloza
Structural engineer
Osvaldo Peñaloza
Environmental & MEP
Jaime Uribe Jeria
Visualization
Sebastián Tupper
Construction
Amas Construction
Material
Wood, Steel, Concrete
Typology
Residential › House
The future owners of this 1880s, 4,000 square feet rowhome, were originally looking to move for a more urban experience. In the fall of 2010, they fell in love with a vintage Victorian row house close to the neighborhood of Logan Circle, unaware of the history behind it. Due to discrepancies in 19th century paperwork.
Project name
The house of four belles
Architecture firm
Wiebenson & Dorman Architects PC
Location
Logan Circle, Washington DC, USA
Photography
Jesse Gerard, from Hoachlander Davis Photography
Structural engineer
Jim Konnick, JGK
Lighting
Brian McIntyre, Flux Studio
Construction
JV Enterprises, Madden Corporation
Typology
Residential › House
Located on the desert coast of Chile’s Coquimbo Region, the project emerges as an architectural response to an extreme and beautiful environment — a territory shaped by sun, wind, salt air, and the occasional rain.
Architecture firm
Diaz Fernandez Arquitectos
Location
Agua Dulce Beach, Huentelauquén, Coquimbo Region, Chile
Photography
Nico Saieh, Simón Díaz Santis
Principal architect
Simón Díaz Santis, Javier Fernández Cunill
Design team
Simón Díaz Santis, Javier Fernández Cunill
Interior design
Simón Díaz Santis, Javier Fernández Cunill
Civil engineer
Leonora Morales
Structural engineer
Leonora Morales
Environmental & MEP
Simón Díaz Santis, Javier Fernández Cunill
Landscape
Simón Díaz Santis, Javier Fernández Cunill
Lighting
Simón Díaz Santis, Javier Fernández Cunill
Supervision
Simón Díaz Santis, Javier Fernández Cunill
Construction
Diaz Fernandez Arquitectos
Material
Wood, Steel, Stone
Typology
Residential › House
The house covers an area of 260 sq.m. and is located in the Sverdlovsk region, in the forest by the lake. This is a weekend house, not intended for permanent residence. The interior design was developed by the design studio ATELIER DECO in collaboration with Elena Pyasetskaya.
Project name
House in the woods by the lake
Architecture firm
ATELIERDECO INTERIOR, Elena Pyasetskaya
Location
Sverdlovsk region, Russia
Photography
Sergey Krasyuk
Principal architect
ATELIER DECO
Design team
style by Elizaveta Yesenina
Collaborators
Elena Pyasetskaya
Interior design
ATELIERDECO INTERIOR, Elena Pyasetskaya
Typology
Residential › House
Situated on the outskirts of Córdoba, Argentina, near the first mountain range, this house is integrated into an environment characterized by the presence of native trees of high environmental value. The integral preservation of the existing trees was the primary condition that structured the entire design process.
Project name
Casa Siete Soles
Architecture firm
Mecba.arq
Location
Córdoba, Argentina
Photography
Andres Domínguez
Principal architect
Marco Marchese, Leandro Aquiles Cornaglia
Design team
Marco Marchese, Leandro Aquiles Cornaglia, Franco Brunori, Sebastián Cárdenas
Interior design
Alumine Peralta Martínez, Belen Finocchi
Tools used
AutoCAD, SketchUp, Adobe Photoshop
Material
Brick, Glass, PVC
Typology
Residential › House
House J is located in the western part of Beijing, perched high in the mountains. To the north lies Fragrant Hills Park (Xiangshan Park), while to the east, the view opens toward Yuquan Mountain, offering broad and expansive vistas. The owner of the residence spent more than a decade living abroad.
Architecture firm
Atelier About Architecture
Principal architect
Wang Ni
Design team
Liu Xiaoxin, Jiang Wanchun, Dong Ning, Li Yang, Liao Hongxing, Kexia
Interior design
Atelier About Architecture
Structural engineer
Ma Zhigang
Landscape
Li Xin, Liu Shuai, Cao Jixue, Wu Ziying
Lighting
Viabizzuno, Beijing Zhongxin Hengrui Lighting Design Co., Ltd
Supervision
Tao Zhi, Lu Hairong
Construction
Zhizao Decoration Engineering Co., Ltd
Material
Brick, Concrete, Wood, Stone, Metal and Glass
Typology
Residential › House

