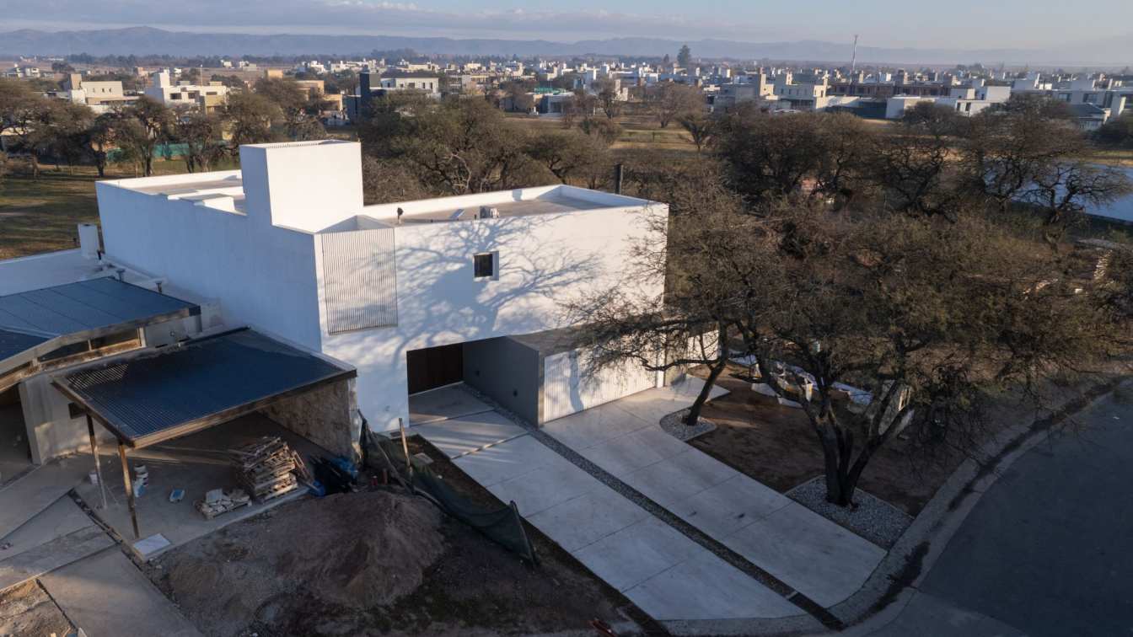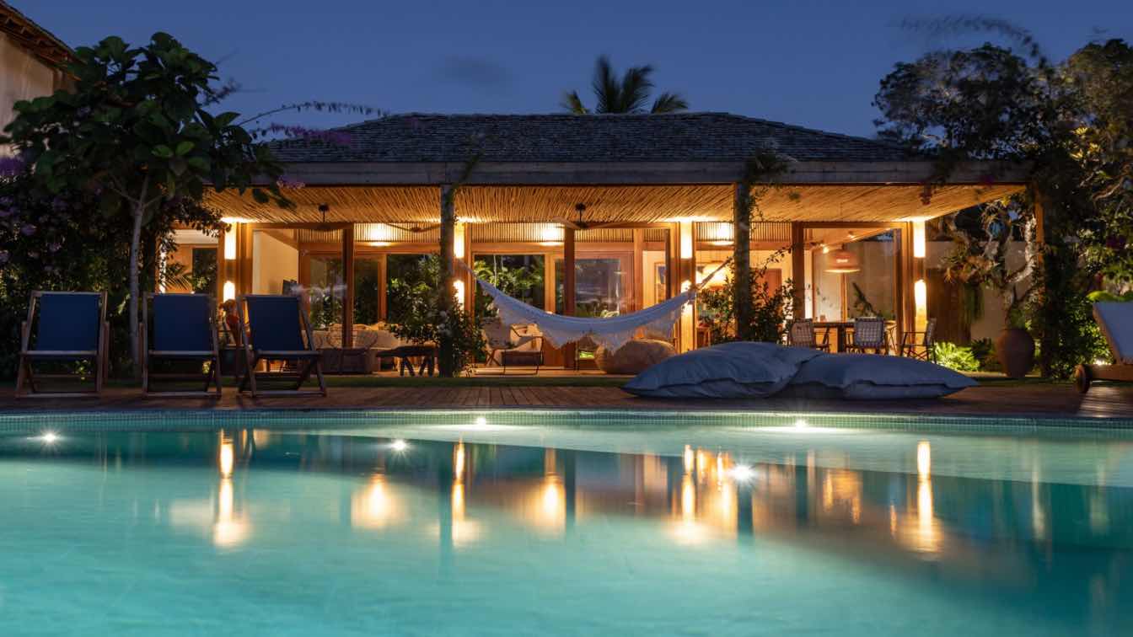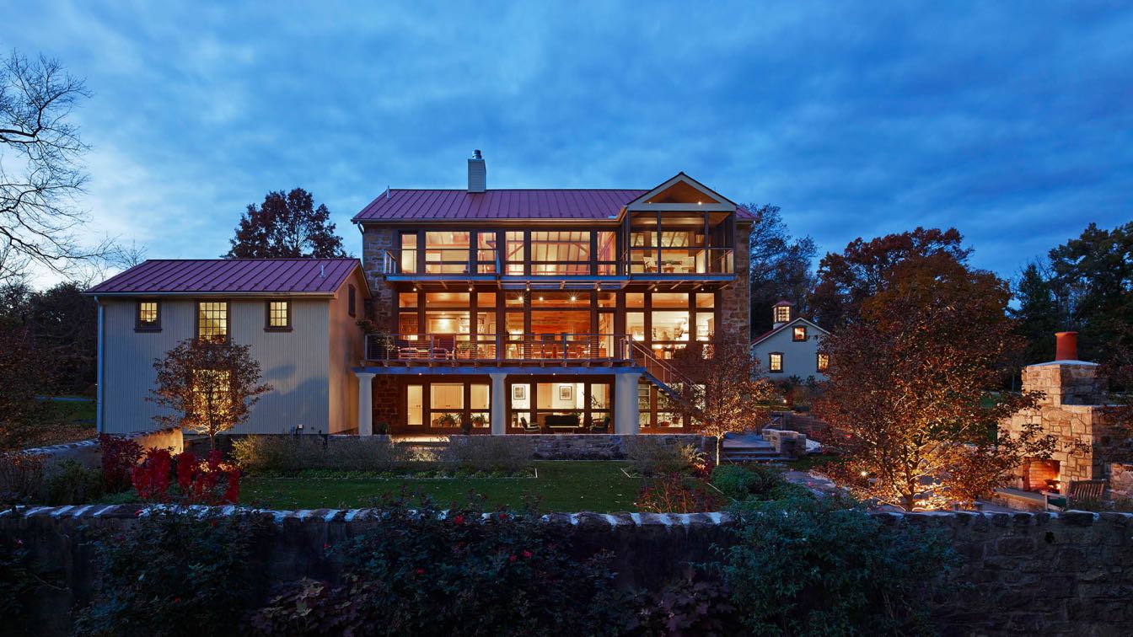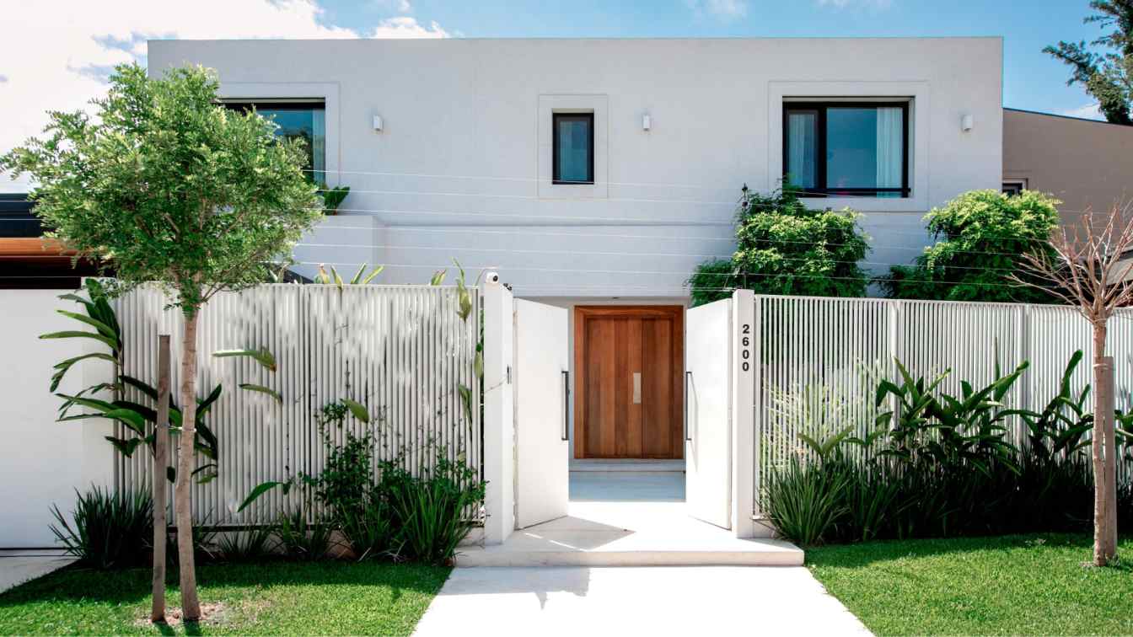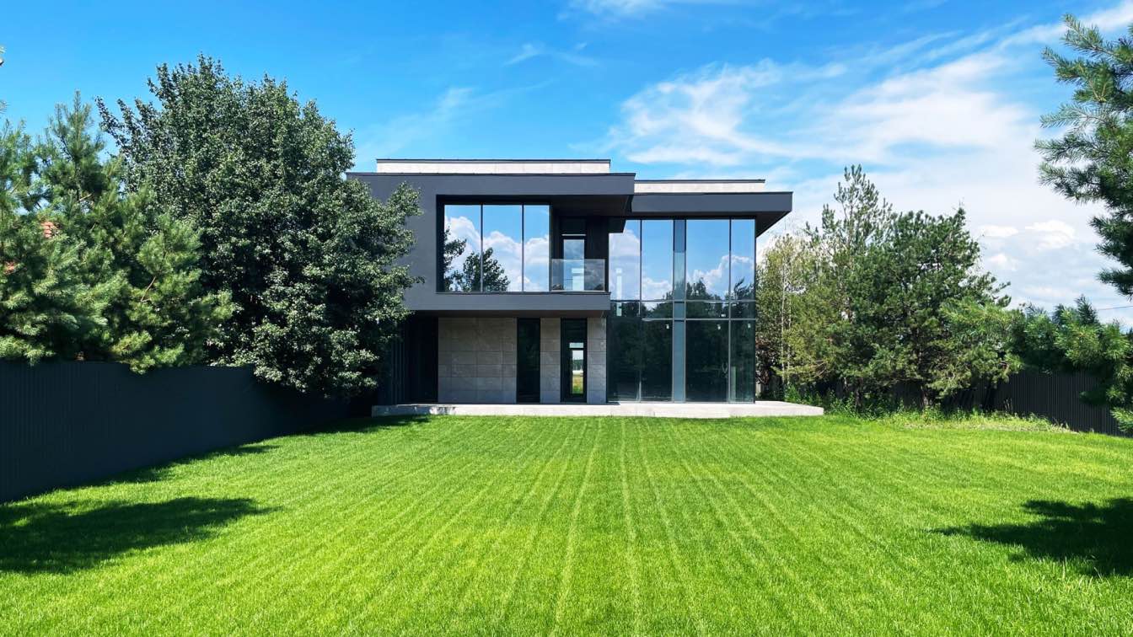Mecba.arq: Situated on the outskirts of Córdoba, Argentina, near the first mountain range, this house is integrated into an environment characterized by the presence of native trees of high environmental value. The integral preservation of the existing trees was the primary condition that structured the entire design process.
Following a stereotomic logic, the house is implanted on the southern side of the plot to shield it from the cold winds and predominant rains of the area. This strategy frees up the northern facade, harnessing solar radiation and establishing a direct connection with almost the entire site. This adaptation to the land, which respects the placement of each tree, results in an architecture that does not impose itself but negotiates its place within the site.
The journey of the inhabitant begins at the entrance, where uninterrupted views extend through the entire ground floor towards a green lung within the development. Continuing through a "windowless tunnel," one reaches the social area, which responds to the client's request for it to be the central gathering space for daily life. This area is positioned at the center of the plot, with three sides connecting to the garden to maximize its expansion. On the upper floor, a space for contemplation, relaxation, and recreational expansion is found, where a suspended net allows for a spatial connection in double height with the living area. In the future, this space could be adapted as a third bedroom to accommodate family growth.

Constructed using a traditional local system, the house features load-bearing walls made of plastered brick painted white, reinforcing the solid nature of the design. The larger openings—strategically dimensioned—were designed with wide eaves to provide shade and solar protection, without interrupting the spatial continuity.
From a climatic perspective, the house prioritizes passive strategies: it features natural cross ventilation, and the inclusion of skylights allows for a generous influx of natural daylight from above. This, combined with controlled orientation and solar protection in the expansion areas, optimizes the building’s thermal and energy performance.
The house aims to establish an honest architecture that does not respond to arbitrary formal gestures but follows a logic of site placement, use, climate, and materiality. The result is a monolithic structure, functionally clear and structurally coherent.


































