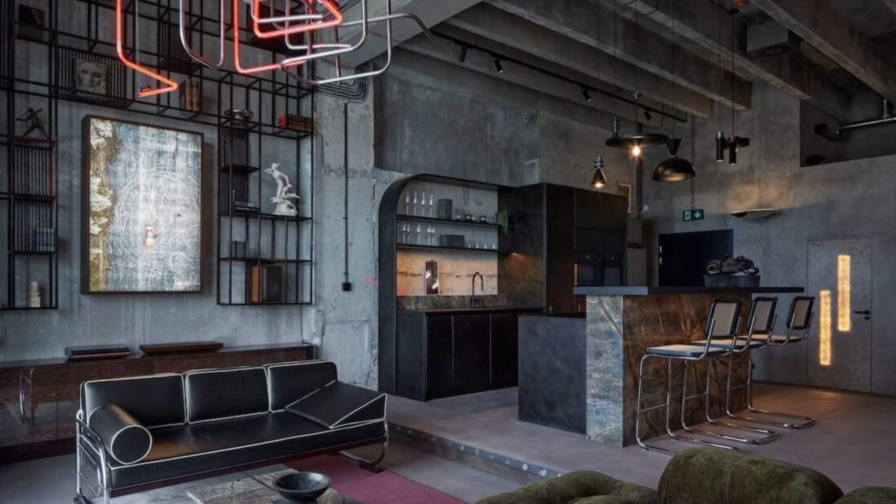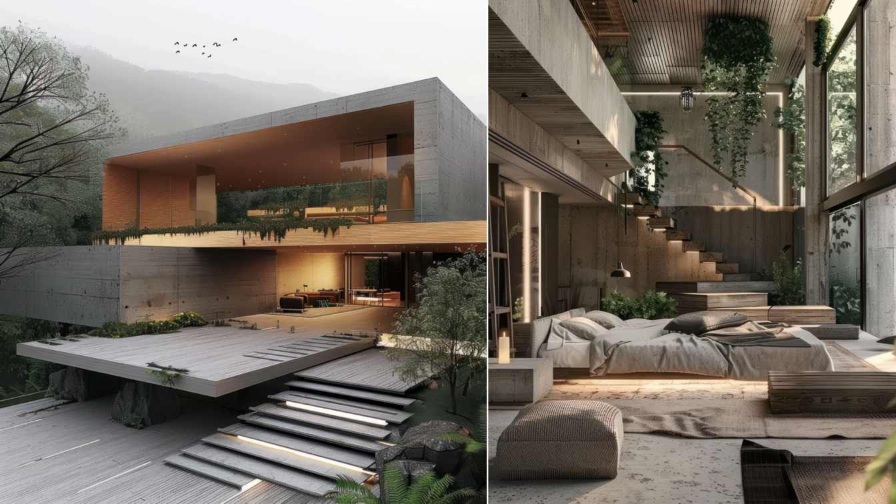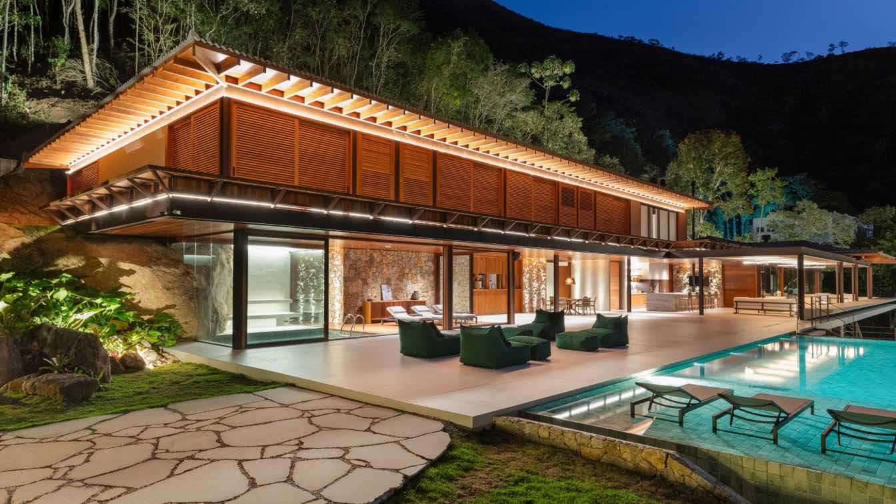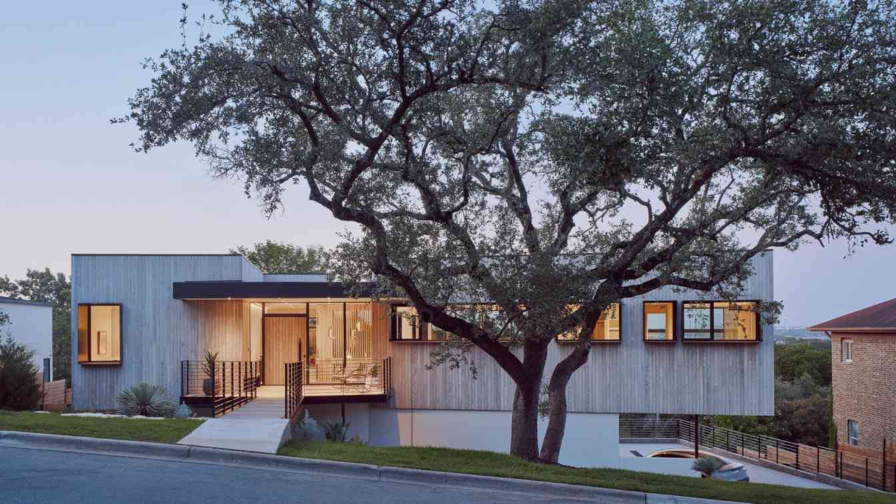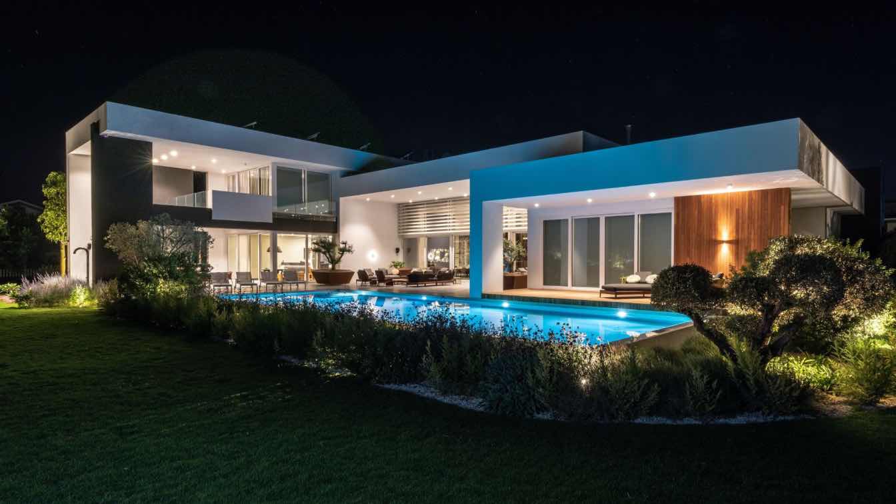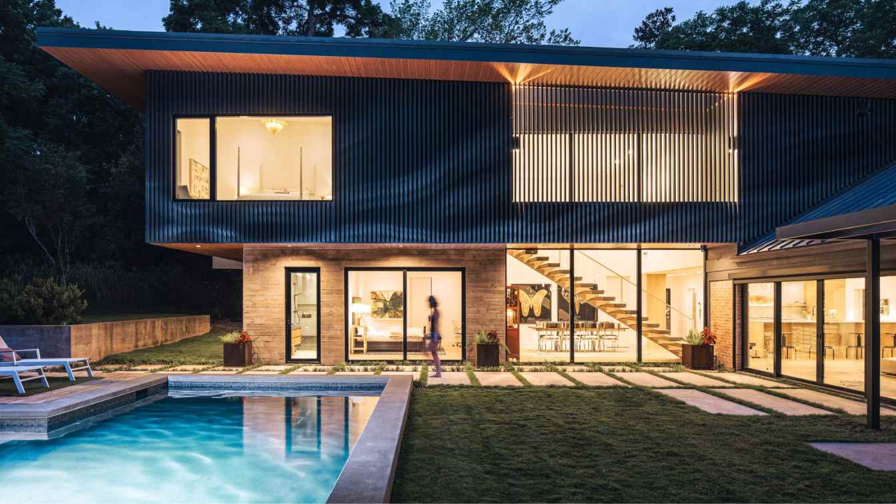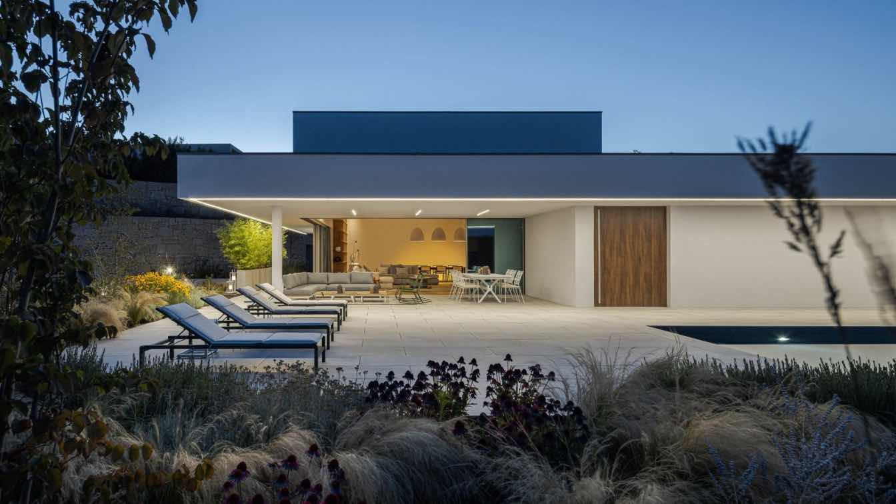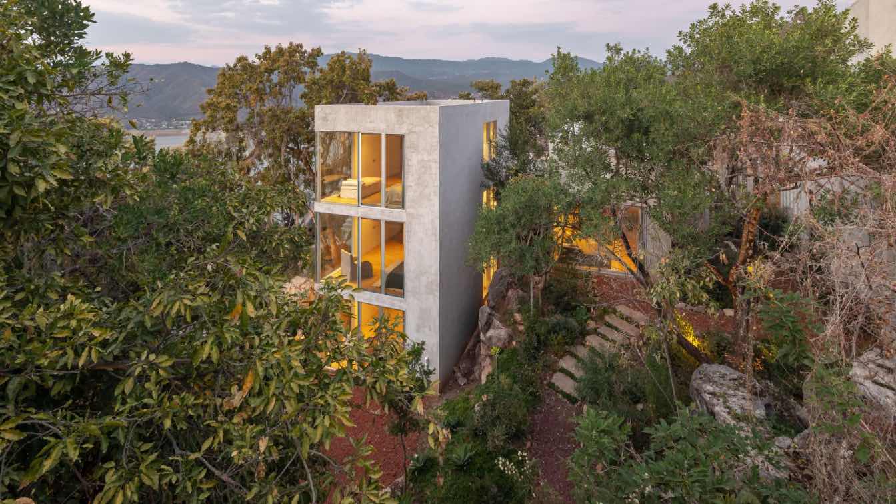The Globetrotter's grandmother had shared a lifelong friendship with Eliška Junková, a remarkable and brave woman who was a Bugatti ambassador in Ceylon. Her stories revolved around welldeserved victories, driving with an extraordinary feel to the car and the racetrack.
Project name
Vanguard | Loft VNG 903
Architecture firm
SKULL Studio
Location
Vanguard Prague, Čs. exilu 1888, 143 00 Prague, Czech Republic
Principal architect
Bet Orten, Matěj Hájek
Design team
Adéla Křížková
Built area
Usable floor area 133 m²; apartment 48 m² parking
Material
Steel construction, plasterboard cladding, and facade plaster – built-in element. High gloss root veneer with marquetry – built-in closets. Steel construction with primed sheet metal, oak veneer interiors – designer kitchen. Oak veneer – designer beds and headboards. Steel construction – designer shelves in the living area
Typology
Residential › Loft
Bali Bliss Villa stands as a paradigm of modern tropical architecture, meticulously designed to embody the essence of tranquility and harmony with nature. Nestled within the verdant embrace of Bali’s lush landscapes, this expansive villa draws inspiration from the principles of Japanese architecture.
Project name
The Bali Bliss
Architecture firm
Rabani Design
Tools used
Midjourney AI, Adobe Photoshop
Principal architect
Mohammad Hossein Rabbani Zade, Morteza Vazirpour
Design team
Rabani Design
Visualization
Mohammad Hossein Rabbani Zade, Morteza Vazirpour
Typology
Residential › House
In the highest part of a condominium in Itaipava, country side of Rio de Janeiro, in an environment surrounded by lush forests and breathtaking views, is this country residence, designed to bring family and friends together.
Architecture firm
Magarão + Lindenberg Arquitetura
Location
Itaipava, Rio de Janeiro, Brazil
Photography
Anita Soares Fotografias
Principal architect
Mauricio Magarão
Design team
Alice Lindenberg, Caio Cherfan
Interior design
Magarão + Lindenberg Arquitetura
Civil engineer
Izidoro Engenharia
Structural engineer
GWSE Engenharia
Lighting
Maneco Quinderé & Associados
Construction
Izidoro Engenharia
Material
Wood, Stone, Concrete, Steel
Typology
Residential › House
Designed by architecture and interior firm Mark Odom Studio, The Kassarine Pass Residence, located in Barton Hills neighborhood of Austin, is a celebration of site and expansive city views. Located in an established neighborhood just 4.5 miles from the Texas State Capitol on a steeply sloped lot.
Project name
City View House, Kasserine Pass Residence
Architecture firm
Mark Odom Studio
Location
Austin, Texas, USA
Collaborators
Staging/Styling: Ruby Cloutier
Interior design
Ruby Cloutier Design
Structural engineer
PCW Construction
Landscape
Pearson Design Studios, LLC
Typology
Residential › House
The O.A. House project stands out as a house designed for the future, incorporating past experiences into a contemporary aesthetic that caters to the homeowners' aesthetic preferences and requirements. The focus was on creating spacious areas with high ceilings, achieved by designing a partially single-story structure.
Architecture firm
Atolye 2A
Principal architect
Alos Cavdar
Design team
Alos Cavdar, Kemal Cavdar
Interior design
Alos Cavdar
Civil engineer
Dekorem Muh.
Environmental & MEP
Dekorem Muh.
Construction
Nurettin Anzevli
Material
Concrete, Glass, Steel
Typology
Residential Architecture › House
Dissonant House is a composition of many parts built around the central core, a 1,400 square foot masonry-clad farmhouse built in 1939. Two previous additions to the structure from the 1960s and 1980s were peeled away from the original house during the revisioning and restoration project.
Project name
Dissonant House
Architecture firm
M Gooden Design
Location
Dallas, Texas, United States
Photography
Parrish Ruiz de Velasco
Principal architect
Kevan Russell
Design team
Lead Designer - Michael Gooden
Interior design
M Gooden Design
Built area
(Renovated Area = 2,017 ft² = 187.4 m²) (Addition Area = 3,667 ft² = 340.7 m²)
Site area
9522 acres = 3,853.4 m²
Structural engineer
Jensen Engineers, Inc.
Supervision
M Gooden Design
Visualization
M Gooden Design
Tools used
SketchUp, Enscape, ACAD
Material
Wood & Steel Frame Construction
Typology
Residential › House, Renovation + Addition
The “Áurea housing” project had as its initial premise the concept of the golden ratio. It developed with the implantation of two golden rectangles and from then on, all spaces flowed naturally.
Project name
Habitação Áurea
Architecture firm
stu.dere - Oficina de Arquitetura e Design, Lda
Location
Amarante, Portugal
Photography
Ivo Tavares Studio
Principal architect
Ulisses Costa
Construction
Edimarante, Sociedade de Construções, Lda
Typology
Residential › House
Ignacio Urquiza & Ana Paula de Alba: Las Rocas is a complex of four houses in the northern part of Valle de Bravo known as La Peña, an elevated terrain of outcrops and endemic vegetation.
Architecture firm
Ignacio Urquiza, Ana Paula de Alba
Location
Valle de Bravo, Estado de México, Mexico
Principal architect
Ignacio Urquiza Seoane
Design team
Michela Lostia, Ana Laura Ochoa, Anet Carmona
Interior design
Ana Paula De Alba, Sacha Bourgarel
Typology
Residential › House

