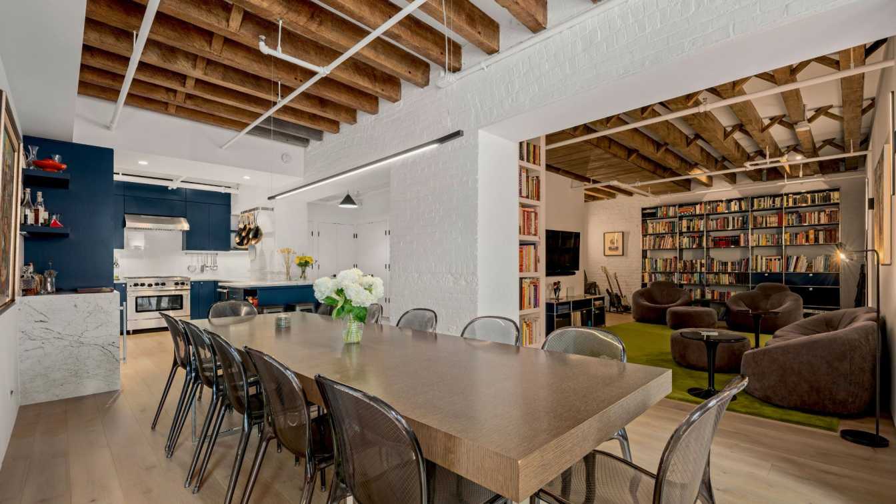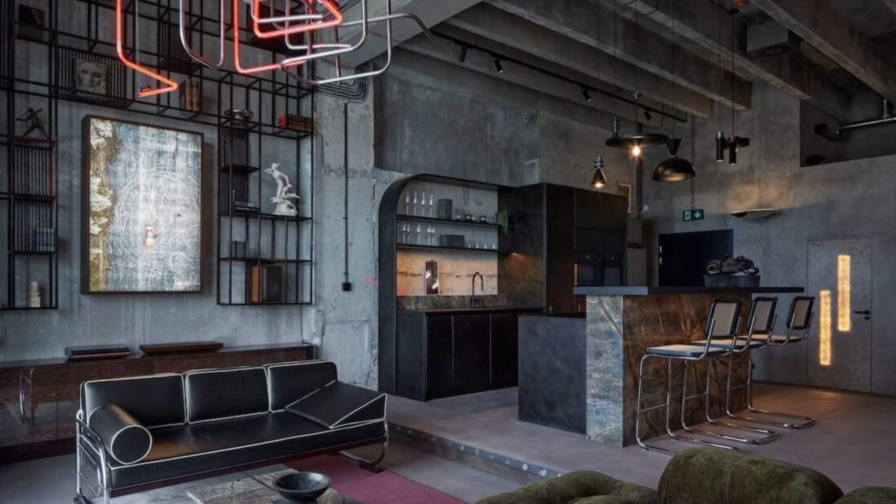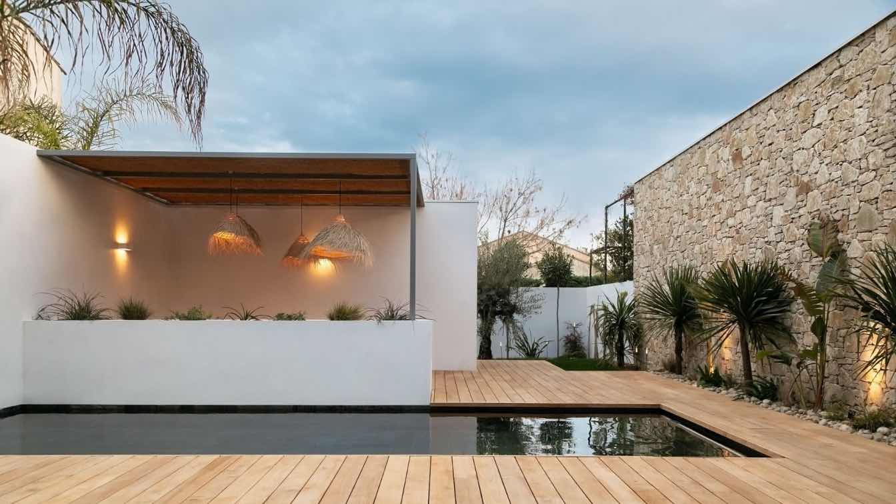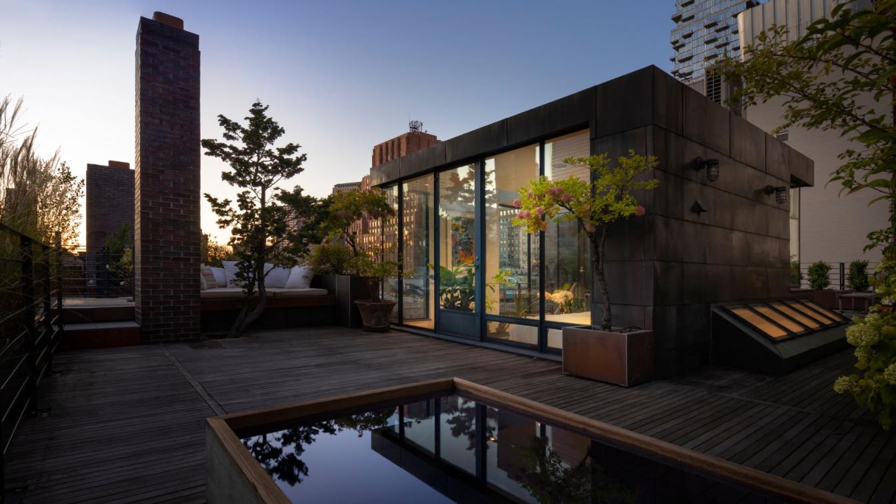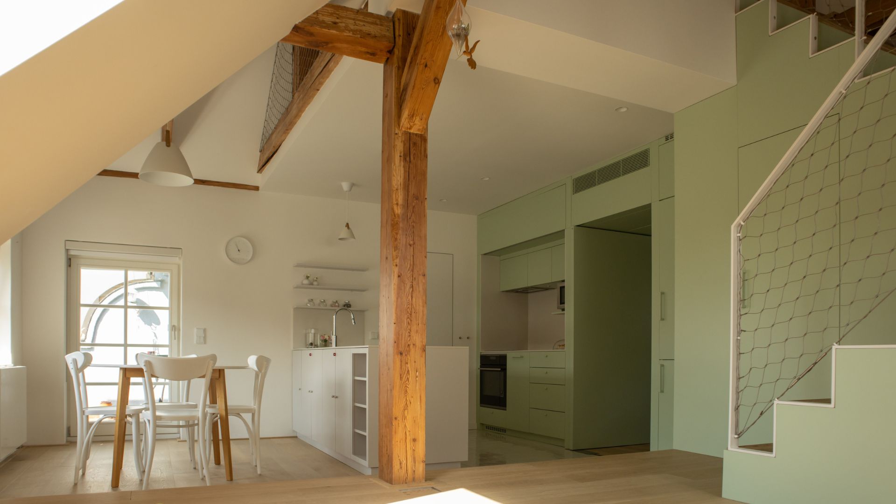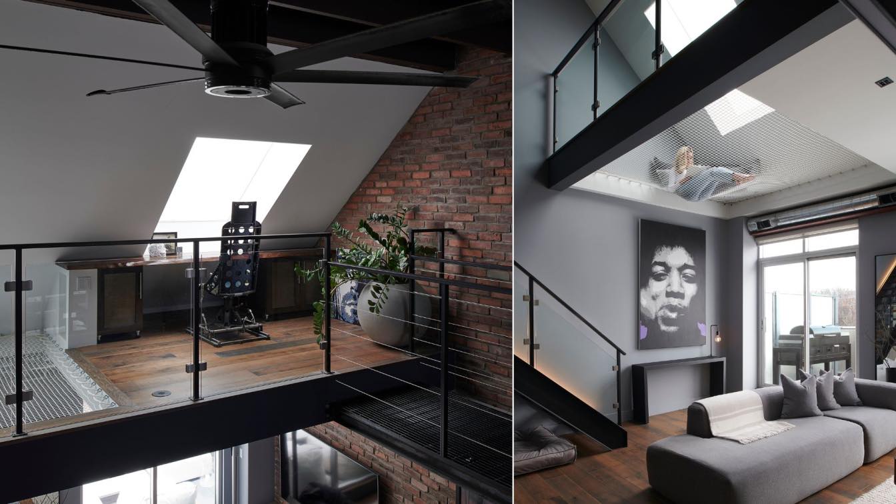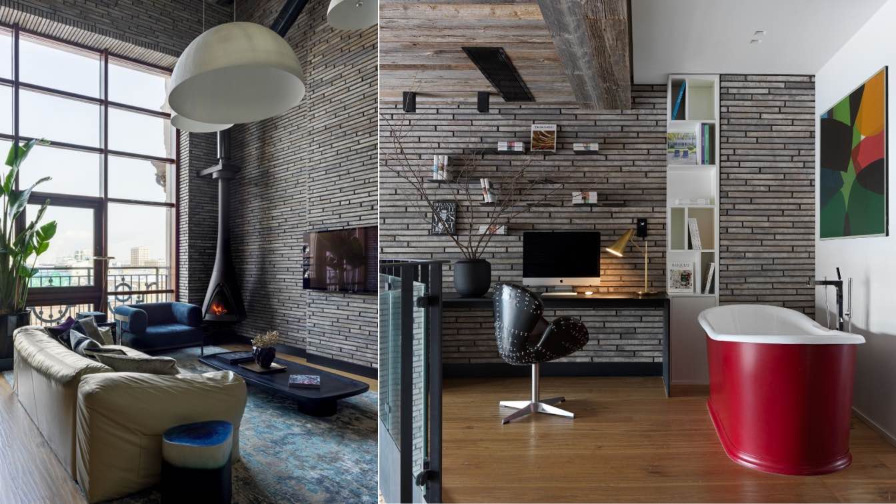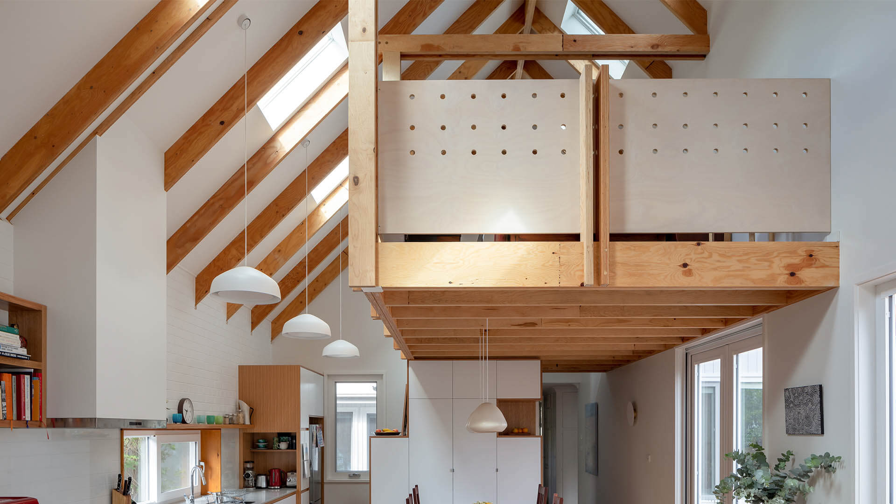Located in Tribeca, New York City, this 1,900-square-foot loft occupies the sixth floor of a historic warehouse building constructed in 1920. The building features thick brick exterior walls, arched interior bearing walls, and floors and ceilings framed with rough-sawn solid wood timbers.
Project name
Leonard Street Loft
Architecture firm
Christopher Jeffrey Architects pllc
Location
Tri-beca, Manhattan, New York, USA
Photography
Celeste Godoy Photography
Design team
Christopher Jeffrey, Emilio Dominguez
Interior design
Christopher Jeffrey Architects pllc
Structural engineer
Jack Green Associates
Construction
TC Browne & Co.
Typology
Residential › Loft
The Globetrotter's grandmother had shared a lifelong friendship with Eliška Junková, a remarkable and brave woman who was a Bugatti ambassador in Ceylon. Her stories revolved around welldeserved victories, driving with an extraordinary feel to the car and the racetrack.
Project name
Vanguard | Loft VNG 903
Architecture firm
SKULL Studio
Location
Vanguard Prague, Čs. exilu 1888, 143 00 Prague, Czech Republic
Principal architect
Bet Orten, Matěj Hájek
Design team
Adéla Křížková
Built area
Usable floor area 133 m²; apartment 48 m² parking
Material
Steel construction, plasterboard cladding, and facade plaster – built-in element. High gloss root veneer with marquetry – built-in closets. Steel construction with primed sheet metal, oak veneer interiors – designer kitchen. Oak veneer – designer beds and headboards. Steel construction – designer shelves in the living area
Typology
Residential › Loft
Located in the south of France, between Montpellier and the sea, the project involved the conversion of a warehouse into housing. The aim was to improve the building and its relationship with the environment, in a spirit of urban renewal.The challenge was to propose a type of housing adapted to the Mediterranean climate and customs, while maintaini...
Project name
Urban Metamorphosis (Métamorphose)
Architecture firm
Brengues Le Pavec architectes
Photography
Zoé Chaudeurge
Principal architect
Julien Brengues
Interior design
Brengues Le Pavec architectes
Typology
Residential › Loft
The penthouse features a fifth loft bedroom, with operable skylight, custom built-in millwork, and steel windows imported from England, opens to a mature landscaped garden with serviceberry, crabapple, and juniper trees, rhododendron, blueberries, roses, and mycanthus grasses.
Project name
Tribeca Loft
Architecture firm
Baird Architects
Location
New York City, New York, USA
Photography
Elizabeth Felicella
Principal architect
Matthew Baird
Design team
Bob Estrin, Cassie Speiler
Interior design
HCO INTERIORS LLC
Structural engineer
Severud Associates
Lighting
Baird Architects
Supervision
Baird Architects
Visualization
Baird Architects
Tools used
AutoCAD, Rhinoceros 3D
Construction
Perspective Construction
Typology
Residential › Penthouse Loft Apartment
A young Prague couple decided to extend their small attic apartment to better suit the needs of a family life. The apartment is located in a semi-detached house in a small neighborhood built in the early 1920s in a unique Czech Art Deco style. The neighborhood was named Liberty to celebrate newly established Czechoslovakia.
Project name
Liberty Loft
Architecture firm
System Recovery Architects
Location
Prague, Czech Republic
Photography
Helena Línová + Vítězslav Kůstka
Principal architect
Helena Línová + Vítězslav Kůstka
Design team
Helena Línová + Vítězslav Kůstka
Interior design
Helena Línová + Vítězslav Kůstka
Civil engineer
Design & Build, s.r.o.
Structural engineer
TeAnau, s.r.o.
Environmental & MEP
Design & Build, s.r.o.
Supervision
Helena Línová + Vítězslav Kůstka
Visualization
System Recovery Architects
Construction
Design & Build, s.r.o.
Material
larch, perforated aluminium sheets, spruce
Typology
Residential › Apartment, Renovation, Refurbishment
It was designed and built by Damon Snider of TYPE-D Living. I designed this loft with inspiration from both New York and LA, fusing two styles to create an industrial modern space with worn in character in the Beaches of Toronto, Canada.
Project name
The Beach Loft
Architecture firm
TYPE-D Living
Location
The Beaches, Toronto, Canada
Principal architect
Damon Snider (industrial designer)
Design team
Damon Snider and trades
Tools used
Adobe Illustrator, Adobe Photoshop
Material
Brick, Steel, Wood
Typology
Residential › House
INRE Design Studio has created a double loft in the center of Moscow for the family of four. The first two floors are the parents’ area with a functional fireplace decorated with wood and bricks as the homage to classic industrial American lofts.
Project name
Four-story loft in the Manhattan House residential complex in Moscow
Architecture firm
INRE Design Studio
Photography
Sergey Krasyuk
Design team
Evgeny Nedoborov, Denis Nedoborov, Igor Kolesnikov, Elena Gataullina
Material
Bricks Kolumba by “Petersen”, engineered planks Bonum Wood, lamps by “Catellani & Smith”, table by “Baxter”, floor lamp “Oluce”, Negro Marquina marble, washbasins by “Antonio Lupi”, freestanding bathtub by “Devon-Devon”
Typology
Residential › Apartment
Nestled amidst the leafy streets of Canberra’s inner north, the Loft House addition delivers a warm, light filled living space with a ‘lofty’ retreat above. Located behind a compact 1950’s Riley Newsum prefabricated house, the addition emerges up into the skyline with a sympathetic gable form.
Architecture firm
Rob Henry Architects
Location
Canberra, Australia
Photography
LightStudies Photography
Principal architect
Rob Henry
Construction
Walmsley Building Solutions
Material
Wood, Brick, Concrete
Typology
Residential › House

