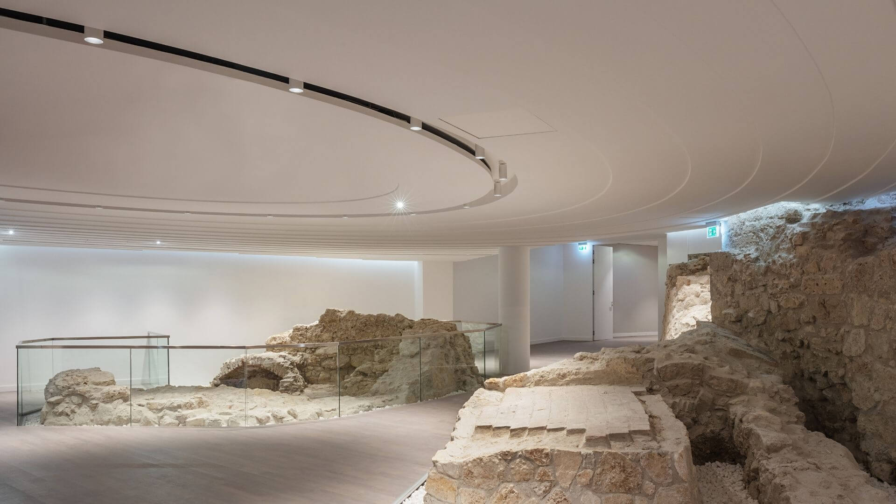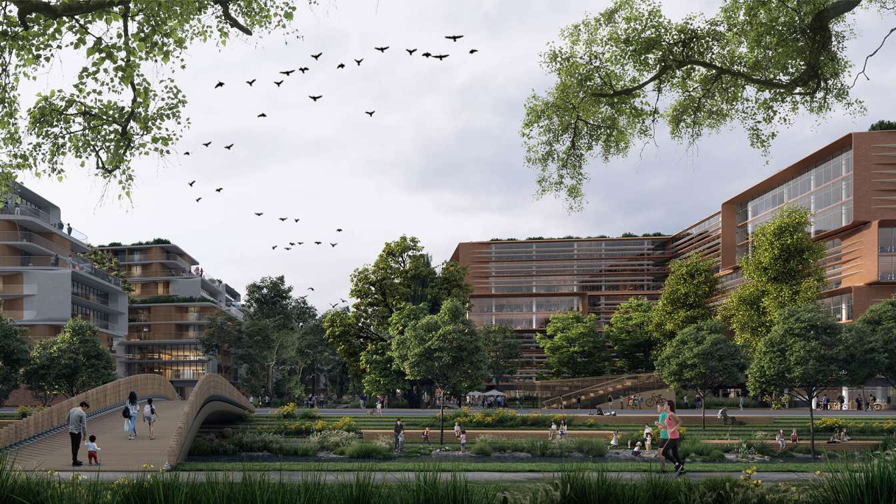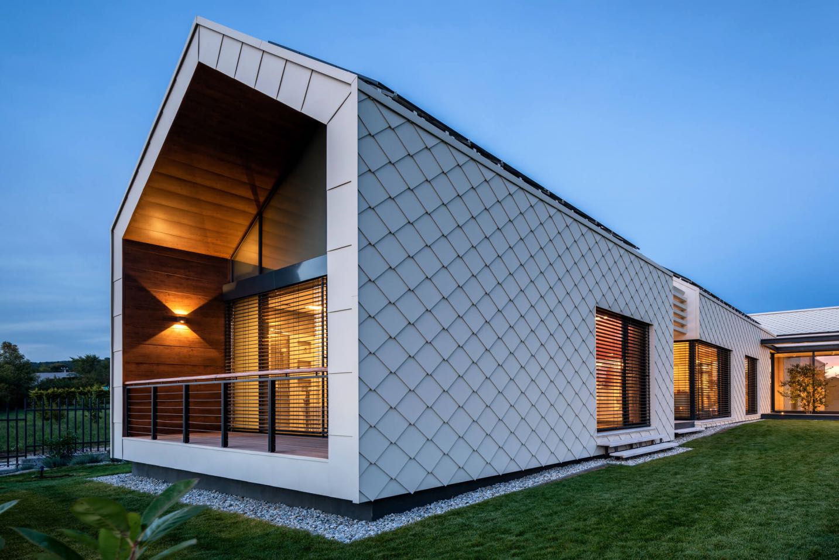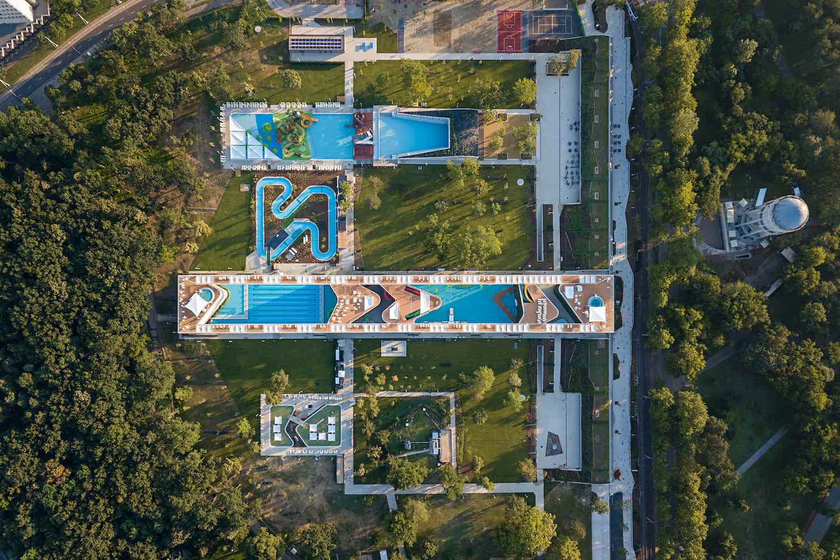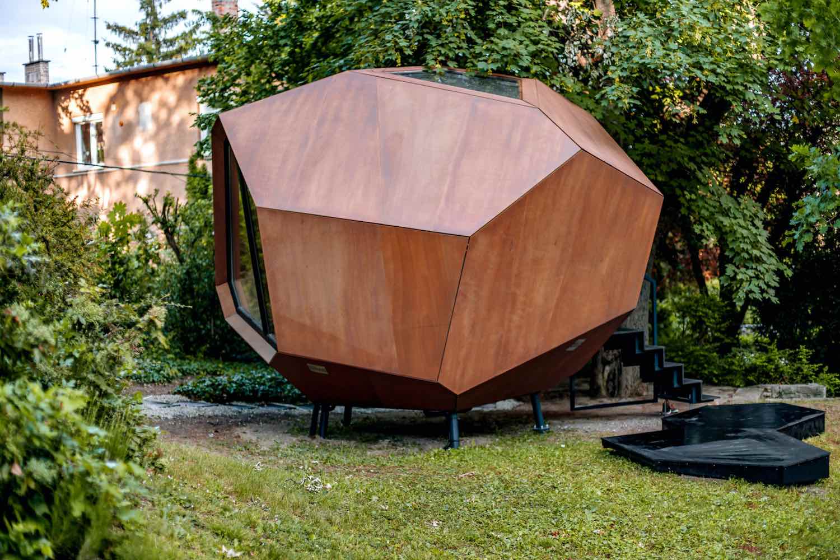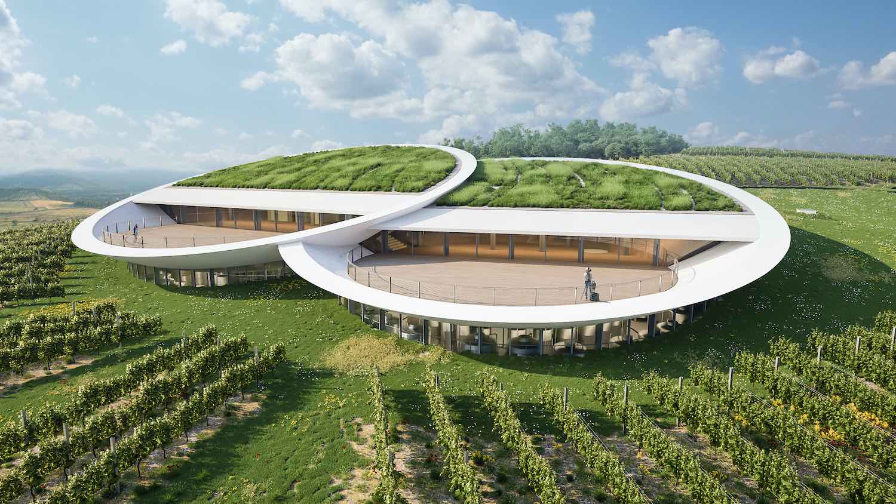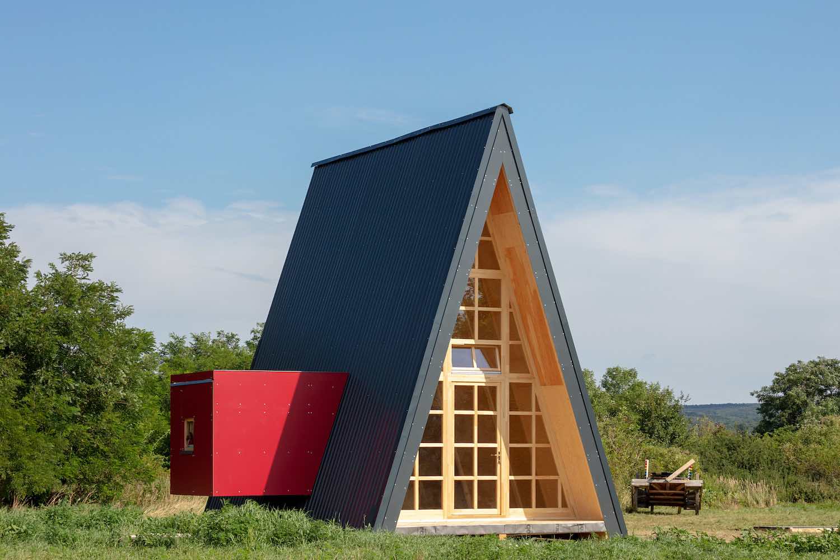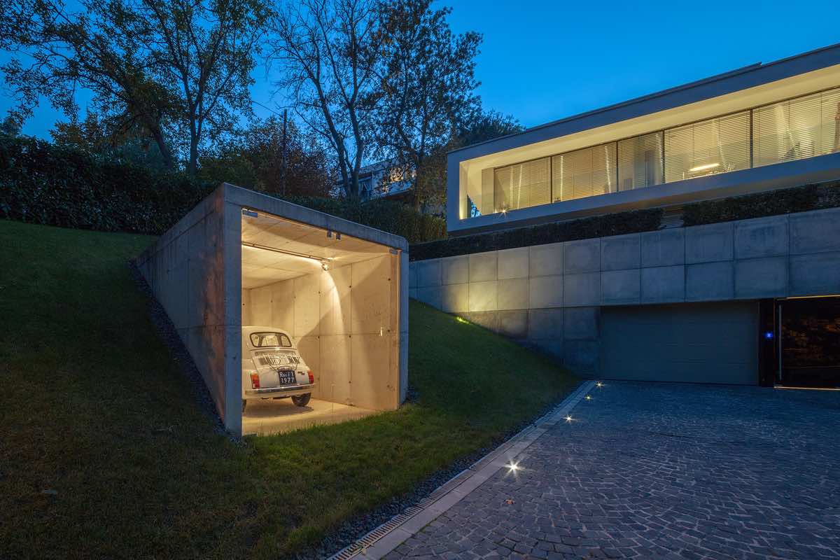The rebirth of Villa Hatvany-Lónyay. The villa that was originally designed by Miklós Ybl and built on the Ottoman-age Golden Bastion has been entirely renewed. After the Hatvany-Lónyay era the SS used the building as a casino but later it was completely demolished in a bombing raid.
Project name
Villa Hatvany-Lónyay
Architecture firm
BORD Architectural Studio
Location
Buda Castle, Budapest, Hungary
Photography
Tamás Bujnovszky
Principal architect
Péter Bordás
Design team
Dorka Hindy, Róbert Benke, Róbert Gulyás
Site area
2444 m² (Gross area)
Landscape
Gardenworks – András Kuhn
Environmental & MEP
BORD HVAC Engineering Studio - Zoltán Hollókövi. Recontruction of frame: TM Janeda Kft. – János Volkai (†). Artvill Kft. – Judit Balázs, Péter Balázs
Construction
Róbert Gulyás
Material
Stone, Glass, Metal
Client
Batthyány Lajos Foundation
Typology
Cultural › Mixed-use
Defined by the surrounding urban fabric of the district’s avenues and parks, Zugló City Centre weaves new public squares and gardens through the heart of the design to connect with the re-established natural ecosystem at Rákos Creek; creating a network of interconnected gardens and plazas lined with restaurants and cafes, shops, apartments and offi...
Project name
Zugló City Centre
Architecture firm
Zaha Hadid Architects
Location
Budapest, Hungary
Tools used
Autodesk 3ds Max
Principal architect
Gianluca Racana
Design team
Zsuzsanna Barat, Sara Criscenti, Shi Qi Tu, Damir Alisphahic, Alessandro Cascone, Benedetta Cavaliere, Juan Pablo Londono, Gabriele De Giovanni, Luciana Maia Teodozio, Yaseen Bhatti, Lara Zakhem, Alexandra Fisher, Dilara Yurttas, Rotem Lewinsohn,
Visualization
TegMark, Brick Visual
Client
Bayer Construct Group
Typology
Commercial › Mixed-use Development
B13 Architecture and Interior Design Studio: At first glance, István Bényei's family house near Buda is an archetypal formula that conveys an easily decodable message. However, pure shaping is not a mere architectural decree, but a consequence: a high-quality depiction of the meticulously thought-out way of life of the inhabitants.
Architecture firm
B13 Architecture and Interior Design Studio
Location
Pest County, Hungary
Photography
György Palkó - www.gyorgypalko.com
Principal architect
István Bényei, Ádám Lukács-Nagy
Collaborators
Alukönigstahl Hungary and Prefa Hungary
Interior design
András Székely
Visualization
Ádám Lukács-Nagy
Tools used
Nikon D810, D750, DJI Mavic 2 pro, Adobe Photoshop, Adobe Lightroom
Material
White metal wall covers - PREFA, windows - SCHÜCO
Typology
Residential › House
Aquaticum Waterpark Debrecen has recently reopened its gates to the public. The complex, which is the latest characteristic building of the city park, was designed by BORD Architectural Studio. Now it is ready to provide an incomparable experience to its visitors with its unique atmosphere.
Project name
Aquaticum Waterpark
Architecture firm
BORD Architectural Studio
Location
Debrecen, Hungary
Photography
Tamas Bujnovszky
Principal architect
Péter Bordás
Design team
Zsolt Belanyi, Robert Gulyas, Noemi Gyarfas, Dorottya Hindy, Anna Illes, Artur Lente, Linda Lente-Papp, Tamas Mezey, Balazs Moser, Gyorgyi Puspoki, Viola Tóth, Istvan Ulmann, Reka Zsolyomi, Kata Zih
Landscape
Gardenworks - Judit Doma-Tarcsányi, Andre Waldmann, Beatrix Bőcs
Structural engineer
Hydrastat Mérnöki Iroda - Zsigmond Dezső
Environmental & MEP engineering
BORD Architectural Studio - Zoltán Hollókövi
Client
Debreceni Gyógyfürdő Ltd.
Typology
Recreation, Waterpark
Private retreat in your own garden? Hello Wood, one of the pioneers of the Hungarian cabin movement, released the newest member of the cabin family, the Workstation Cabin.
Project name
Workstation Cabin
Architecture firm
Hello Wood
Location
Budapest, Hungary
Principal architect
Tamás Fülöp, László Mangliár
Design team
Creative Idea: András Huszár, Péter Pozsár, Dávid Ráday, Krisztián Tóth. Lead Designer: Péter Pozsár
Built area
Net floor area: 9.3 m². Gross floor area: 10 m². Interior area: 8 m². Internal height: 2.6 m. Area and space requirements: 4.34 x 3.40 x 3.60 m. External height (with legs): 3.60 m (3.25 m +, 0.35 m)
Typology
Residential › House
Sauska Wines commissioned BORD Architectural studio to design a state-of-the-art manufacturing plant.
Project description by architect:
Through its extraordinary architecture the new Sauska Winery of Tokaj, Hungary ventures upon reviving Padi-Hill. Aware of the surrounding World Heritage Win...
How can you create space for lots of people in a small wooden cabin? The Grand Cabin Club is not a lonely retreat, but a place nestled in the forest which is perfect for socialising, dinners with friends or even house parties.
Architecture firm
Hello Wood
Location
Balaton Upland, Csóromfölde, Hungary
Photography
Tamás Bujnovszky
Design team
Dávid Ráday, András Huszár, Péter Pozsár, Nóra Fekete, Csaba Bányai, Gyula Végh
Built area
32 m² + capsules
Typology
Residential › House
In its lifetime, Villa Cinquecento has been through the hands of three different owners and went through many visions of transformation by various architects - a situation which is difficult to handle on its own when tackling a new design challenge. Therefore, when Napur Architects were tasked to redesign the multi-residential building, it was inev...

