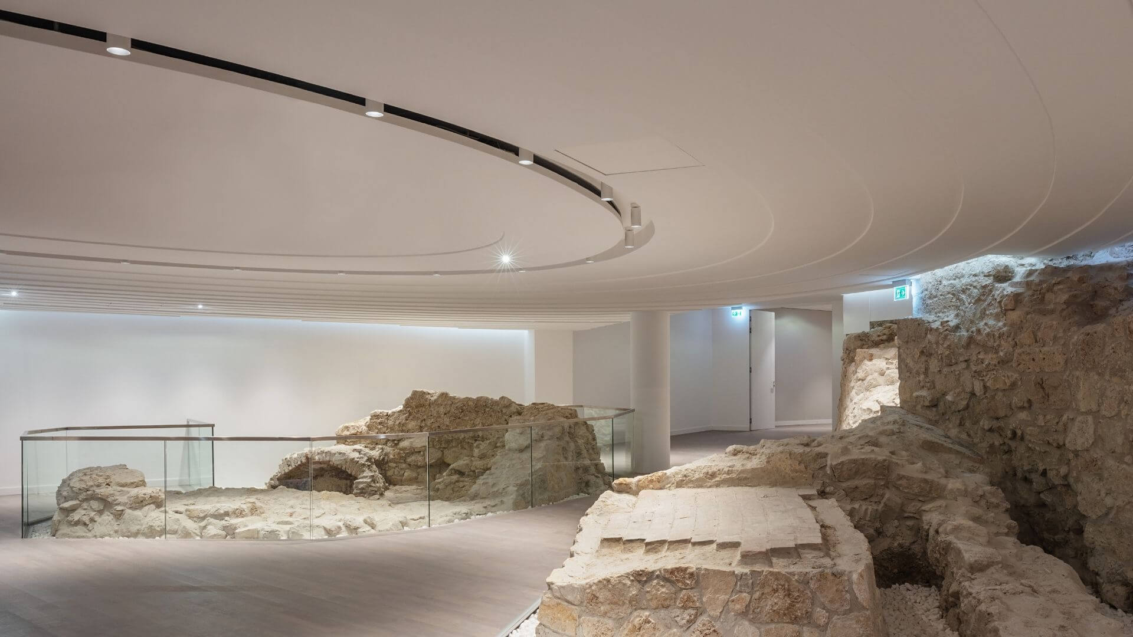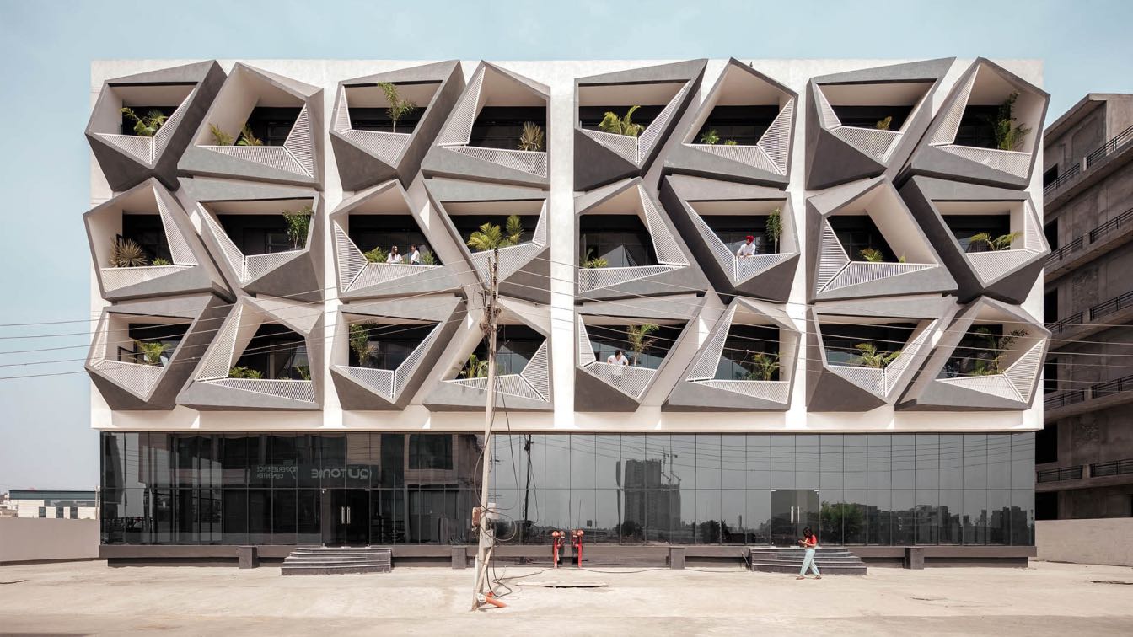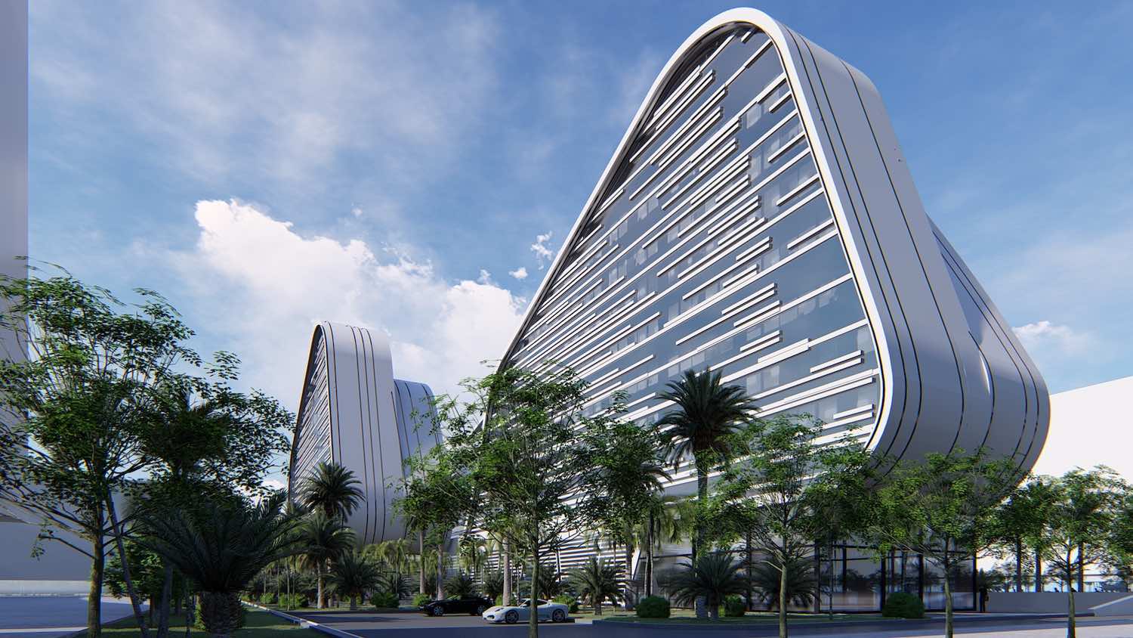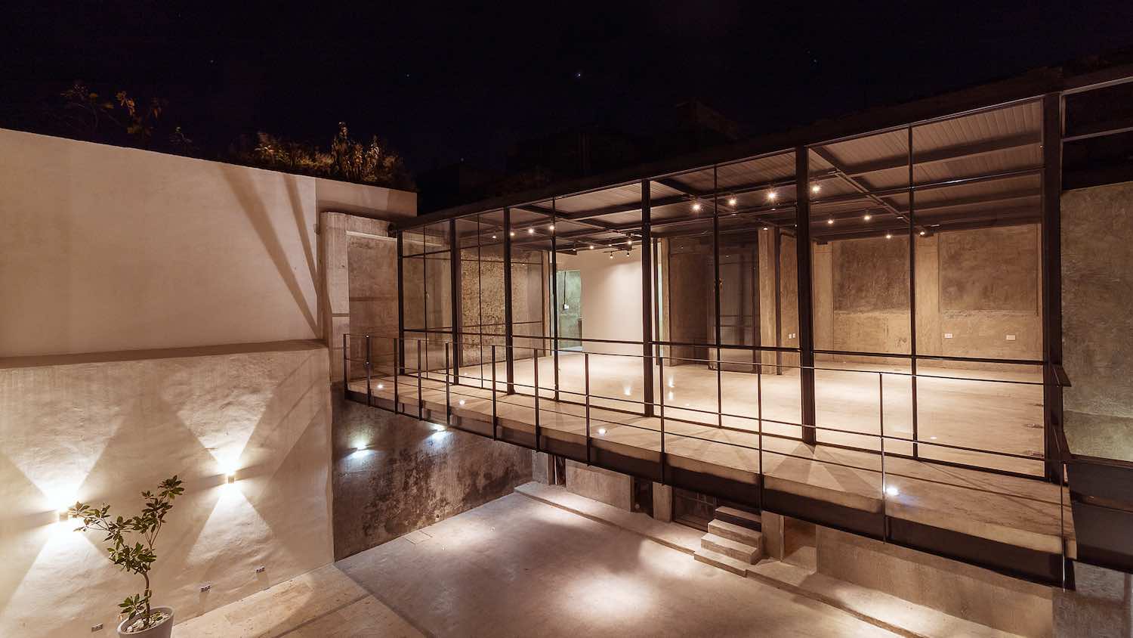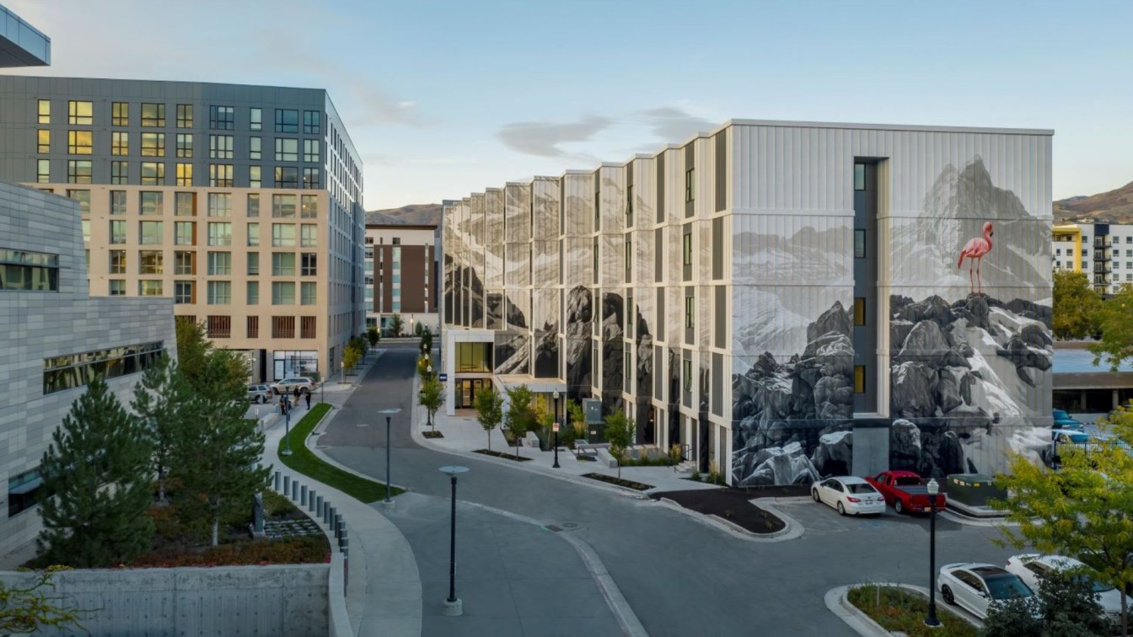The rebirth of Villa Hatvany-Lónyay. The villa that was originally designed by Miklós Ybl and built on the Ottoman-age Golden Bastion has been entirely renewed. After the Hatvany-Lónyay era the SS used the building as a casino but later it was completely demolished in a bombing raid. Not only does it possess tremendous historic and cultural background, but it also shelters archaeological findings, so it is quite rightfully one of the most exciting architectural challenges of Hungary’s capital city. The current classicist facade is an ostensible crust on the building. Due to the moveable panels of the facade, the walls can be opened towards the panorama of the river Danube. The designer, BORD Architectural Studio, pays tribute to the historic memories by this sophisticated twist thus raising the building amongst the contemporary architectural sights of the city.
The one and a half decade of reconstructing Villa Lónyay-Hatvany was a significant period in the life of BORD Architectural Studio. The design contract demanded a mixed function, complex event centre with exhibition lounges, auditoriums, a champagne-bar and a restaurant. The owner wished to have all these in a 21st century modern building, on a highly distinguished location on a plot with the most spectacular panorama of the Castle Hill, facing the river Danube.
The surrounding historic monuments, the restrictions about the reconstruction and the delayed archaeological excavations commanded a complex solution from the designers, who created a 21st century, audacious yet traditionalist interpretation on the UNESCO World Heritage site.
The history of the building, which is situated on the slopes of the Buda Castle right on the corner of Király Lépcső and Hunyadi János street, dates back to the 12th century. Centuries ago, this place was scattered with craftsman houses then the Turks built the Golden Bastion together with a line of defence that connected the river Danube with the castle in 1685. This former bastion was the basis of the three-storey family residence of prime minister Count Lónyay designed by Miklós Ybl in classicist style between 1870 and 1872. During World War II it was completely destroyed in a bombing raid. At the time of the reconstruction of the Buda Castle the remaining ruins were entirely cleared and the site was bare and empty for 50 years.
 image © Tamás Bujnovszky
image © Tamás Bujnovszky
In 1996 the land was purchased by a development company that intended to establish a world-class cultural and gastronomical centre there. However, local municipality regulations demanded that the new building must follow the original classical style of the villa designed by Ybl. After the archaeological explorations the building became structurally complete in 2006 and BORD Studio was entrusted with planning the building.
The reinforced concrete pillar frame structure had offered plenty of solutions for further planning. The building received a limestone cladding invoking the original architecture.
According to the architectural concept the classicist facade - the legacy of the past - is only to appear as a kind of vision on the building. This thought brought forth the current image of the Villa.
48 electronically controlled, 55cm wide, 8cm thick reinforced concrete panels hold the structure of the stone coverage of the building that can open up the facade at a push of a button towards the panorama view.
The current building maintains the volume and interior space structure of the original Villa Lónyay-Hatvany. Its main entrance is still from Hunyadi János street, through the bridge arching above the alley connecting Csónak street and Király lépcső. This is the top floor of the building which serves representative purposes with its high ceiling interior. Underneath this there are offices, and further down, on the ground floor we can find a restaurant. Next to building there is a garden with a rose arbor that embraces a fountain. One of the most fascinating locations of the garden is the panorama terrace designed by Ybl.
 image © Tamás Bujnovszky
image © Tamás Bujnovszky
The area below ground level is defined by a 29m long, 8m high upward tapering Ybl buttress supported by piers that used to serve the original terraced layout of the garden. Due to the archaeological excavations in the garden the original role of the buttress is now completely lost. The sight of the monumental, freestanding wall is spellbinding. This is why the three-storey building below the rose arbor is facing it with its top to bottom glass facade basement levels. The beauty is further enhanced by the reflections of the water surface between the two volumes. In this part of the basement there is a smaller auditorium-exhibition lounge, offices, service functions, a parking lot and the kitchen of the restaurant.
The walls of the Golden Bastion, which can partly be found below the outline of the villa, connect directly to the Ybl buttress. This is the so called “Bastion Lounge” which will function as a concert hall, exhibition lounge and a garden of ruins exhibiting the excavated medieval wall parts. The oval, amphitheatre-like space with its almost dome shaped plasterboard suspended ceiling has excellent acoustics and can take up to 120 people.
The complicated functional and structural solutions demanded by the building and the accentuated contractual needs were all met with innovative architectural solutions on behalf of the studio that while respecting the historical findings also managed to raise the building amongst contemporary designs.
 image © Tamás Bujnovszky
image © Tamás Bujnovszky
A BRIEF HISTORY OF THE VILLA
There had been archaeological excavations on the plot as early as 1959, then later in 1997 and in 2001 as well throughout which a great amount of monuments were found. Remnants of three 14th century buildings, a few areaways, a well and a stove were found on the territory of the bastion. Apart from the houses some terraced buttresses, traces of industrial action, storage holes, stoned roads and pipeline remnants were also found which all prove that there was a vivid medieval life in the area. These constructions had mostly been demolished before the Ottoman era. In the 16th century the Turks occupied the Buda Castle and built a defensive stone wall alongside the water carrier road between the Danube and the Watergate. Two bastions were attached to the wall for further protection. One of these was the polygons shape Golden Bastion, which was sadly almost completely demolished during the1686 siege. Its ruins were found and excavated on the plot together with other Ottoman age objects such as ceramics ornaments, coins, and some modest jewelry. Next to the bastion, in the area where today the garden is, an Ottoman age Hungarian cemetery was found with 51 tombs.
 image © Tamás Bujnovszky
image © Tamás Bujnovszky
After 1867, following the coronation of Emperor Franz Joseph, the renovation and extension of the Buda Palace gained momentum and the reconstruction of the entire castle hill began. The steep slopes of the hillside demanded the construction of buttresses which finally led to the terraced site coverage. Naturally, this meant new roads and newly parcelled building plots on the castle hillside. This is how Menyhért Lónyay, finance minister of the Andrássy government and the Monarchy, later Prime Minister bought a piece of land for his Villa. Since Miklós Ybl took part in the reconstruction works of the Castle District from the very beginning, Lónyay asked him to design his residence. The actual planning and building of the Villa happened between 1870-72. Back then it was not a legal obligation to protect the ancient monuments so the house was simply built on the ruins of the Golden Bastion. There had not been an urban planning scheme for the area until 1973 so the possibilities of the architectural plans were endless. Ybl began with establishing the double buttress system so as to be able to create the terraces. One could reach the entrance of the house through a small bridge that led to the elegant top floor of the palace. Based on the layout on the Danube side there were spacious, grandiose ballrooms and lounges while on the other side - the street side - the foyer, the main staircase and the service functions. The three-storey neoclassical residence was equipped with the latest mechanical solutions of the time: there was a selection of heating possibilities, a lavatory and a shower too. In 1872 Lónyay resigned from his ministerial position and due to the corruption accusations against him he sold the newly build property.
 image © Tamás Bujnovszky
image © Tamás Bujnovszky
In 1915 the son of a sugar factory magnate: baron Ferenc Hatvany, who was an artist, art collector and great patron of arts bought and renovated the building. Soon after that he moved in his private collection comprising of circa 800 artifacts, among which were paintings, sculptures, ceramics, porcelains, carpets and furniture. In the first half of the 20th century the villa, on the walls of which one could see the works of El Greco, Cranach, Courbet, Renoir, Degas, Pissarro, Picasso not to mention the Hungarian Rippl-Rónai, László Paál and Mihály Munkácsy, became an iconic meeting place of the social elite.
During the World War the palace was used as a casino by the SS, but in 1944 it was completely demolished in a bombing raid. The legendary collection was scattered around on the hands of Soviet and American confiscators. The past was forgotten and a playground was built on the plot of the old palace. For a short while, in the ‘90ies, the Hatvany heirs living abroad tried to get hold of the empty plot but it seemed a complicated mission as the authorities reckoned it was public property. In 1996 it was purchased by Budapanoráma Kft. who managed to prove that it had been a construction plot before and had never been nationalised. In 1999 the demolished villa designed by Ybl officially became a historic monument and was ordered to be rebuilt by the Cultural Heritage Conservation Authority that also commanded further archaeological excavations on the property. These extended explorations led to the possibility of the multi-storey design of the part of the building that is below ground level.
 image © Tamás Bujnovszky
image © Tamás Bujnovszky
“The authorised new building on the plot should be the same in volume and positioning as the original building designed by Miklós Ybl. The new building must possess the same style elements as those of the old facade. The cladding and roofing are to be constructed from the original materials of the Ybl building.” – quoted from the Urban Planning Regulation of the Buda Castle District Municipality
The owner of Budapanoráma Kft, Botond Bognár, asked József Kerényi - a Kossuth Prize winning university professor - to prepare the building permit drawings. The first plans were about a diplomatic residence with modern reinforced concrete structure and a facade that matches the description of the authorities. Nevertheless, these conditions were not acceptable for the open-minded client, nor the experienced architect. This led to the upgraded plans that suggested covering the reinforced steel structure with the then latest building material: glass. The neo-classicist forms would have been invoked by the stone ornaments attached to the glass facade. This building permit was not granted by the Urban Planning Authorities. Although the reinforced steel structure of the house was built, the project was put on hold at this point.
This is when a young architect appeared with his bold visions and made a hit with the owner immediately. So from then on BORD Architectural Studio took over the planning and full coordination of the structurally complete building inside and outside, from top to bottom.

























