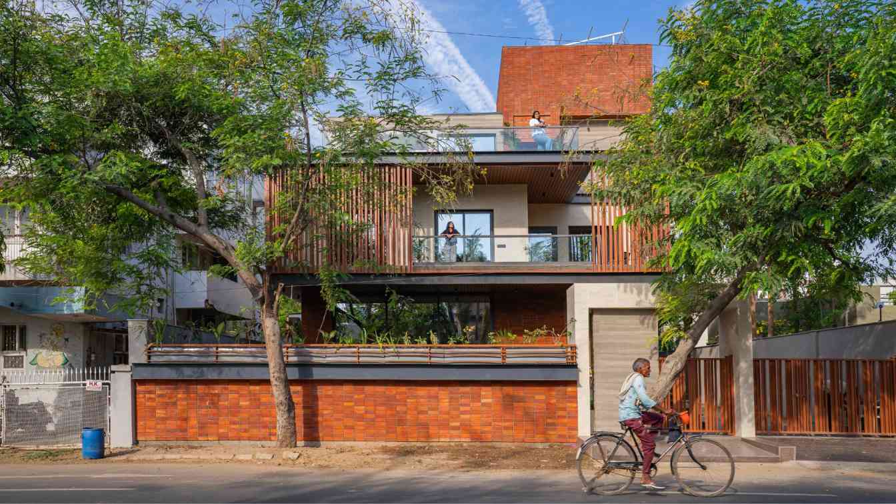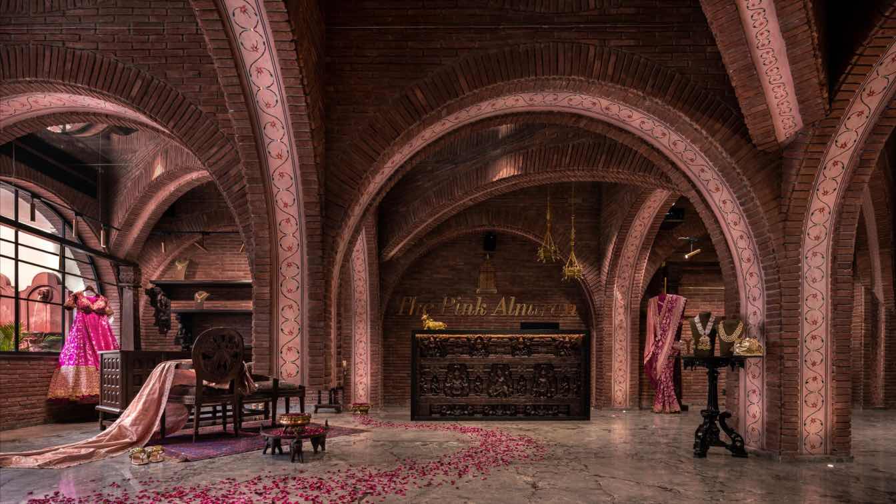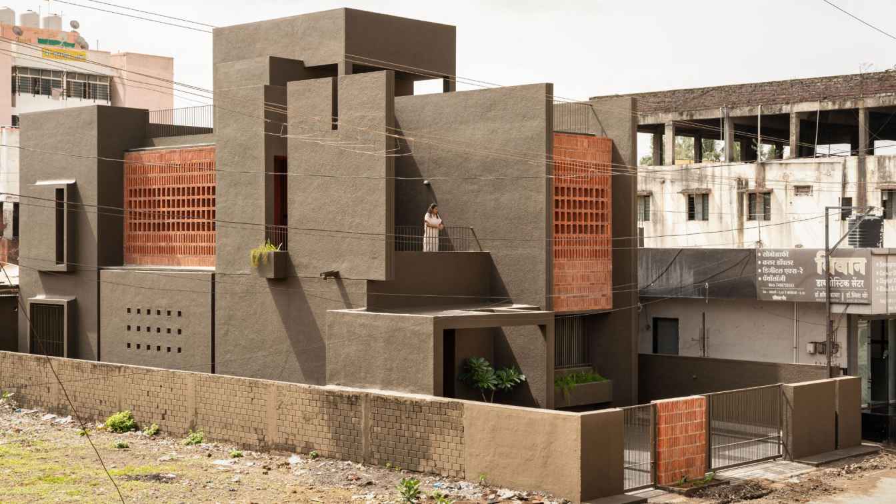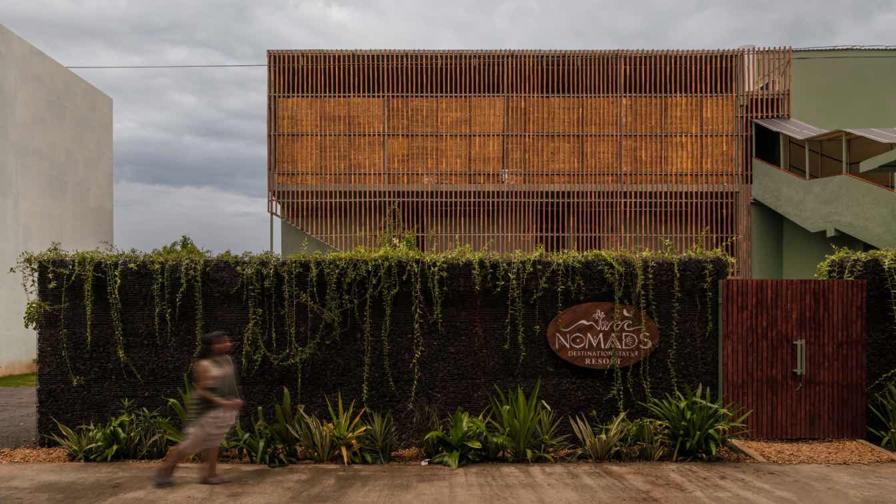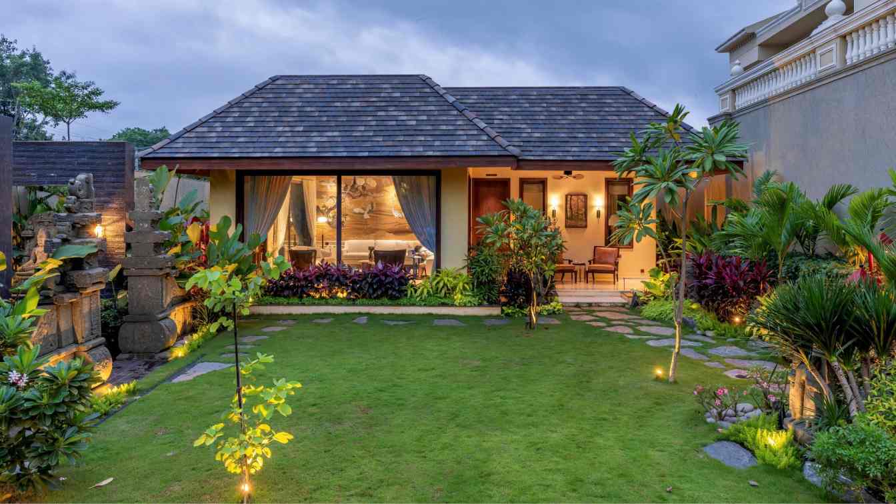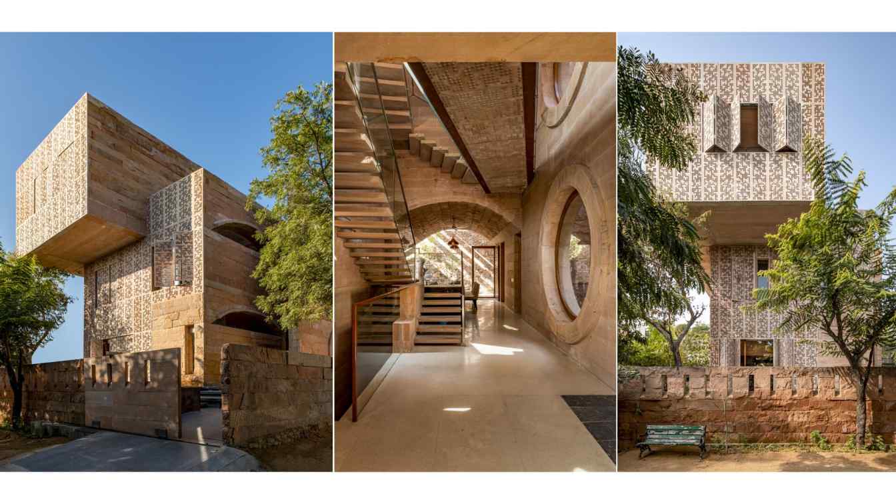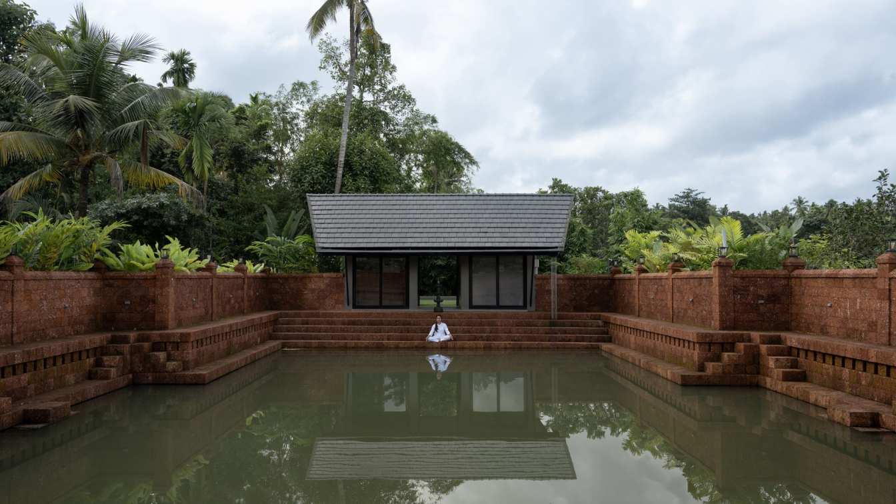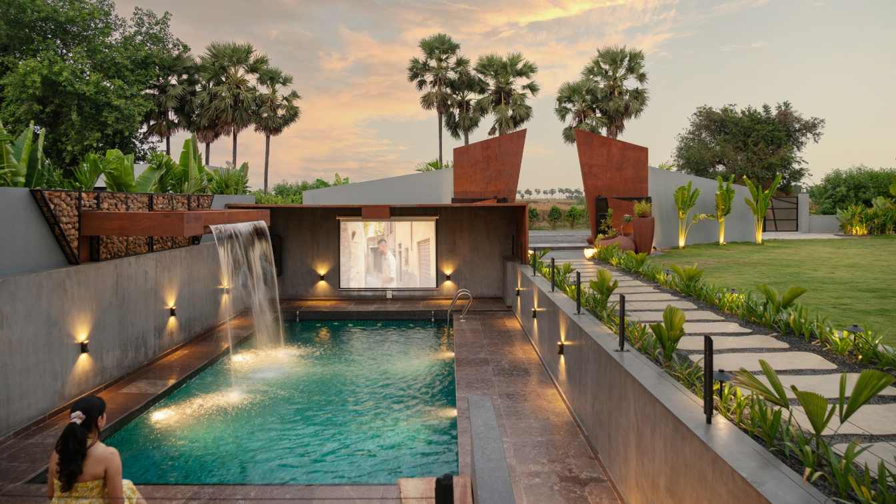Located on a 4,090 sq.ft. east-facing corner plot in Ahmedabad, Screen House is designed as a calm retreat within a bustling urban setting. Positioned at the junction of a 60-foot-wide main road near Dr. Jivraj Mehta Hospital and the metro line.
Project name
Screen House at Ahmedabad
Architecture firm
Prashant Parmar Architect | Shayona Consultants
Location
Vasna, Ahmedabad, Gujarat, India
Photography
Studio 16mm by Sahaj Smruti
Principal architect
Prashant Parmar
Design team
Ashish Rathod, Meghna, Prachi P, Dhwani, Pooja P.
Interior design
Screen House at Ahmedabad, India by Prashant Parmar Architect | Shayona Consultants
Structural engineer
Dolmen Consultants
Landscape
Prashant Parmar Architect
Visualization
Prashant Parmar Architect
Material
Brick, Concrete, Wood, Metal and Glass
Budget
Rs.5,500 per sq.ft
Typology
Residential › House
The Pink Almirah is not merely a boutique; it is a sanctum — a living, breathing reverie built of brick, mirror, and memory. It unfolds like a whispered story, told in the quiet cadence of arches and the gleam of polished brass.
Project name
Pink Almirah
Architecture firm
Loop Design Studio
Location
Chandigarh, India
Photography
Purnesh Dev Nikhanj
Principal architect
Nikhil Pratap Singh, Suvrita Bhardwaj
Design team
Rythm Bansal, Himani Bansal, Anshita Thakur
Construction
Karve Infra Pvt. Ltd.
Material
Brick, Wood, Metal and Glass
Client
Manu Sethi, Anu Sethi, Arshiya Sethi
Typology
Commercial › Retail
Tucked into the dense urban fabric of Koregaon in Satara, the H-House is a 2850 sq.ft. residence crafted on a constrained 33’ x 78’ site. The linear proportions of the site drove the architectural response, culminating in a plan organized around three longitudinal lines that run parallel across the site.
Architecture firm
Studio Nirbaadh
Location
Koregaon, Satara District, Maharashtra, India
Principal architect
Dhanesh Gandhi, Tanushree Oswal
Design team
Dhanesh Gandhi, Tanushree Oswal
Interior design
Tanushree Oswal, Dhanesh Gandhi
Civil engineer
Shekhar Kadam
Structural engineer
Nirag Parmar
Landscape
Studio Nirbaadh
Supervision
Shekhar Kadam
Construction
Shekhar Kadam
Material
Brick, Concrete, Wood, Metal and Glass
Client
Priti Pradip Oswal
Typology
Residential › House
The coastal town of Pondicherry is witnessing a rapid transformation, where numerous small to medium-scale accommodations and heritage homes are being converted into homestays to serve a growing influx of tourists. Amidst this crowded hospitality landscape.
Project name
Nomads - Destination Stays
Architecture firm
Seeders I Biophilic Architecture Studio
Location
Pondicherry, India
Principal architect
Dinesh D
Design team
Sivaranjani S, Archakam Sai Harsha Vardhan, Aakaash M
Interior design
Seeders I Biophilic Architecture Studio
Landscape
Seeders I Biophilic Architecture Studio
Civil engineer
JB builders
Material
Brick, Concrete, Wood, Metal and Glass
Typology
Hospitality › Boutique Resort
Nestled in the heart of Raipur city, Whispering Shingles is an outhouse designed as a private retreat for our client within his existing estate. The design responds to a brief that emphasized slow living, nature integration, and timeless materiality.
Project name
Whispering Shingles
Architecture firm
Studio MOD
Location
Raipur, Chhattisgarh, India
Photography
Inclined Studio
Principal architect
Himanshu Agrawal
Design team
Soumya Agrawal
Interior design
Studio MOD
Civil engineer
Studio MOD
Structural engineer
Anshul Bajaj & Associates
Environmental & MEP
SK MEP
Landscape
Suryaratan Daga, Usha Daga
Tools used
SketchUp, AutoCAD, Enscape, Adobe Suite
Construction
Vikash Mishra
Material
Concrete, Brick, Rattan, Natural Stone, Natural Wood, and Marble
Typology
Residential › House
Rajasthan is synonymous with stone as building material but sadly over the last few decades this material has been reduced to a 'cladding 'medium and its potential as a robust and sustainable structural element has not been exploited.
Project name
House of Solid Stone
Architecture firm
Malik Architecture
Location
Jaipur, Rajasthan, India
Photography
Bharath Ramamrutham
Principal architect
Arjun Malik, Kamal Malik
Design team
Ketan Chaudhary, Payal Hundiwala, Soumya Shukla, Neha Kotian
Collaborators
HVAC Consultant: Coolair System- Daikin; Rain Water Harvesting: Mungekar and Associates
Interior design
Malik Architecture
Civil engineer
GES - Global Engineering Services
Structural engineer
GES - Global Engineering Services
Environmental & MEP
GES - Global Engineering Services
Landscape
Malik Architecture
Supervision
Malik Architecture
Visualization
Malik Architecture
Tools used
Local methods of dry stone construction. A minimal amount of steel such as tie-rods and shear pins reinforce the stone for seismic performance. Lime mortar is used only to seal the exterior joints
Construction
At our request, the quarry foreman reverted to the “ splitting” stone technique using traditional stonemasonry tools instead of the high-yield gangsaw extraction that is machine intensive and eliminates the natural stone grain. Splitting the stone mobilizes the human touch, limits the processing, and retains the natural Earth imprint of the stone
Material
Hard sandstone ( Jodhpur stone) is quarried 45 mins away from the site
Client
Mr. Veer Vijay Singh
Typology
Residential › Villa
Nestled amidst the verdant landscapes of Kerala, India, this farmhouse stands as a testament to the melodious blend of traditional design and contemporary functionality. Envisioned as a tranquil retreat, the farmhouse encapsulates the essence of Kerala's rich cultural heritage while integrating modern architectural principles to create a space that...
Project name
Monsoon in Farmhouse
Architecture firm
i2a Architects Studio
Location
Thrissur, Kerala, India
Photography
Vishnu V Nath
Principal architect
Monsoon in Farmhouse, Thrissur, India by i2a Architects Studio
Design team
Sanjukta Chakraborty, Arjun K J
Interior design
i2a Architects Studio, Nidcon Interiors
Civil engineer
Amzer Infra Projects LLP
Structural engineer
Base Engineering
Environmental & MEP
Royal Electrical Contractors
Supervision
Nidcon construction
Visualization
i2a architects studio
Construction
Amzer Infra Projects LLP
Material
Brick, Concrete, Wood, Metal and Glass
Client
V.R Sajeev & family
Typology
Residential › House, Farmhouse
Set amidst the cornfields on the outskirts of Vijayawada, Ishaar was envisioned as a staycation villa that dissolves the boundaries between built form, landscape, and the senses. Designed by 23-year-old architect Adarsh Akula of Addy’s Studio, the project blends the boldness of brutalism with the softness of natural materials to create a retreat ro...
Project name
Ishaar, The Staycation
Architecture firm
Addy’s studio
Location
Vijayawada, Andhra Pradesh, India
Principal architect
Adarsh Akula
Interior design
Addy’s studio
Civil engineer
Addy’s studio
Structural engineer
Addy’s studio
Environmental & MEP
Addy’s studio
Supervision
Addy’s studio
Visualization
Addy’s studio
Tools used
software used for drawing, modeling, rendering, postproduction and Photography: AutoCAD, SketchUp, V-ray, PhotoShop
Construction
Addy’s studio
Material
River finished Kota stone, Tandoor stone, Black kadapa stone, Lime wash, teak wood.
Client
Ashiq Raj, Tapaswi Kancherla
Typology
Residential › House

