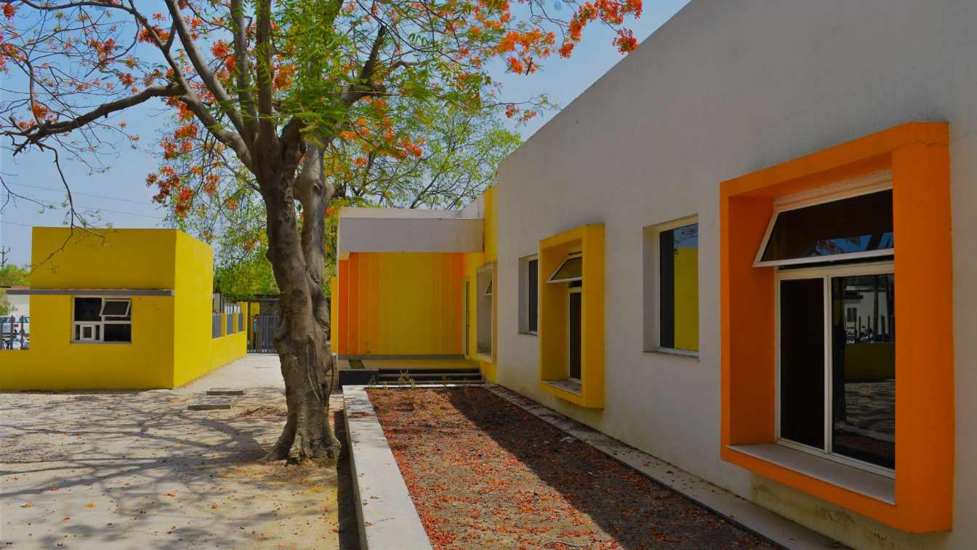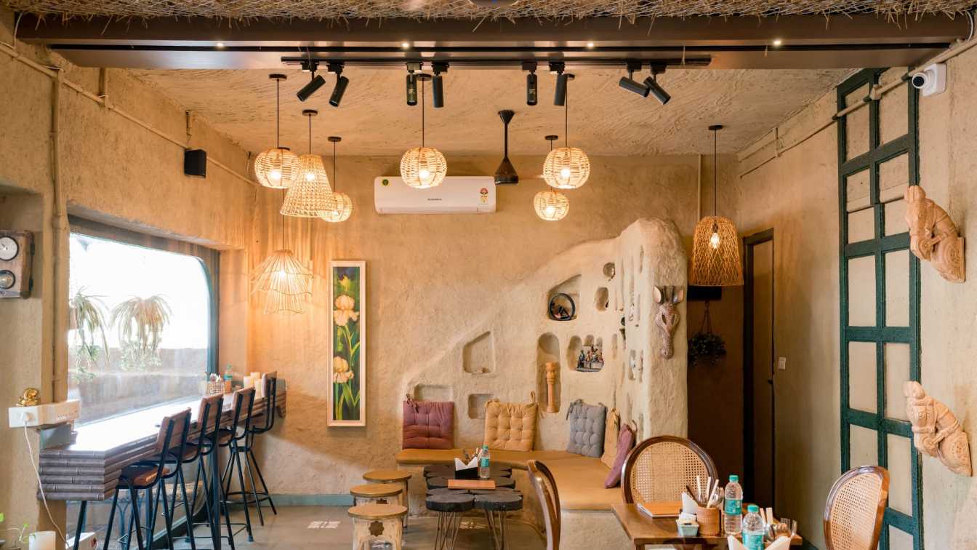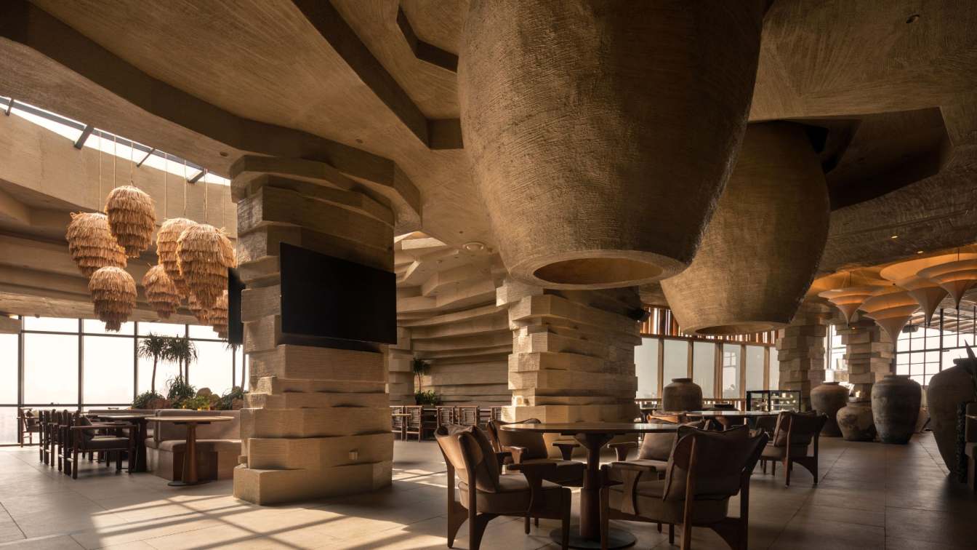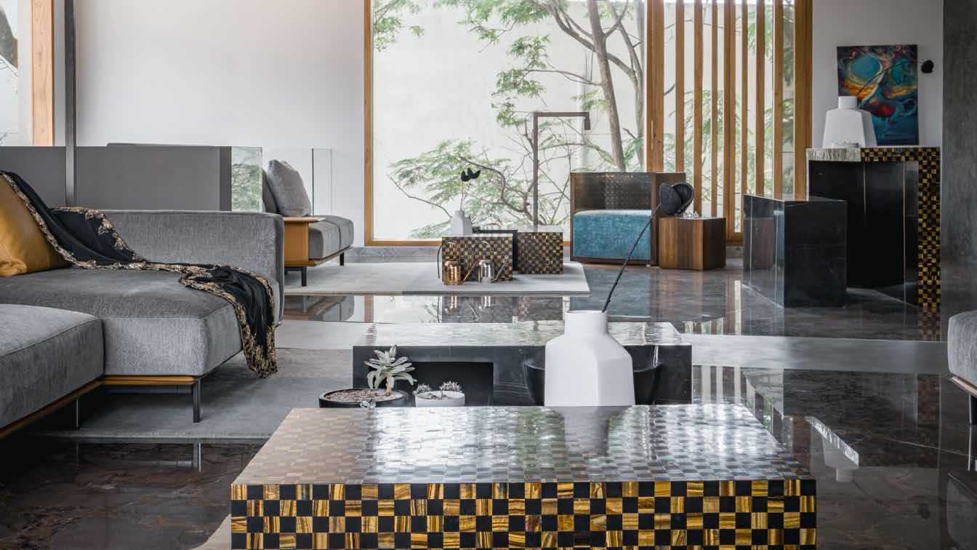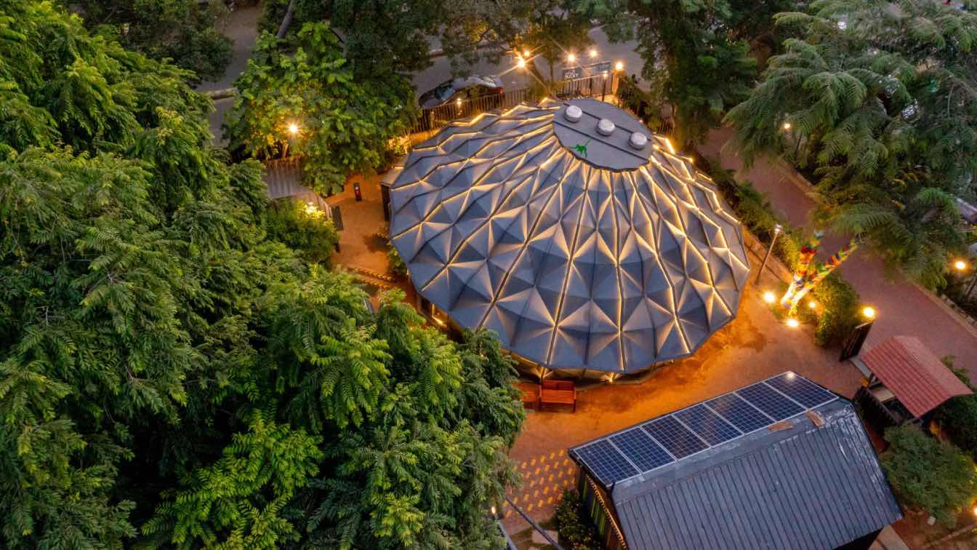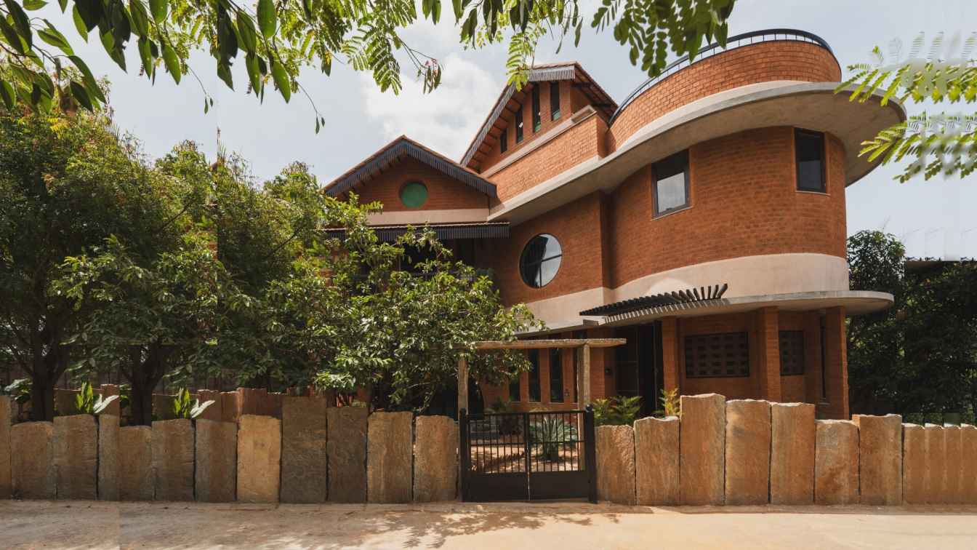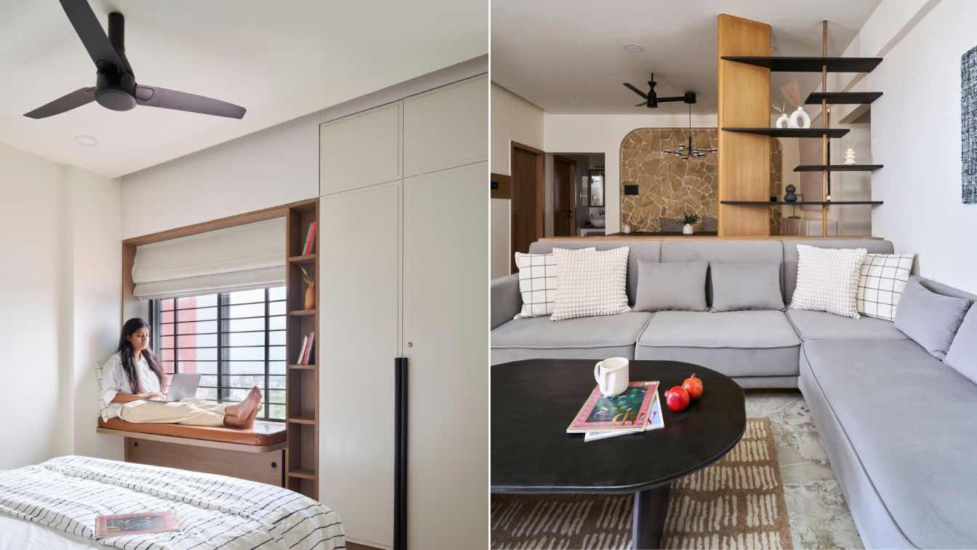The architectural identity of Rajasthan is largely characterized by historic masonry structures highlighting a deep and enduring material culture. Among these, a post-independence educational institution, built with rubble masonry, stands as a symbol of resilience and functional pragmatism.
Project name
Primary School, Lala Kamalapat Singhania Public School (LKSPS)
Architecture firm
R+D Studio
Location
Nimbahera, Rajasthan, India
Principal architect
Shikha Doogar
Design team
Shikha Doogar, Shridhar Rao, Ashvajit Singh, Siddharth Saluja, Shruti Yadav, Kushagra Verma, Nitansh Tandon
Collaborators
Naveen Jaitley & Associates, UEDC
Civil engineer
Aman Kapoor
Structural engineer
Naveen Jaitley
Construction
Asiatic Build Well
Material
Local Limestone, Rubble masonry, Red Bricks, JK Cement, JK Wall Putty
Visualization
Think N 3D Studio
Tools used
AutoCAD, Autodesk 3ds Max, V-ray, Adobe Photoshop
Typology
Educational Architecture › School
Nestled amidst the bustling streets of Raipur, Café Lambreta stands as a testament to the seamless fusion of tradition and modernity, evoking a sense of warmth, nostalgia, and contemporary allure. The project's inception was marked by a clear directive from the client: each corner should unveil its own narrative.
Project name
Lambreta Café
Architecture firm
Interior Ozal Design Studio
Location
Civil Lines, Raipur, Chhattisgarh, India
Principal architect
Ozal Laddha
Design team
Ashish Khandelwal, Urja Laddha
Completion year
April 2023
Typology
Hospitality › Cafe
Mocha evokes the raw, monolithic grandeur of ancient quarries and the sculpted cave dwellings of the dwarves of Moria. Dominated by massive, stratified columns and overhanging volumetric forms, the design creates an immersive spatial experience that blurs the boundaries between structure and enclosure.
Architecture firm
Loop Design Studio
Location
Pune, Maharashtra, India
Photography
Purnesh Dev Nikhanj
Principal architect
Suvrita Bhardwaj, Nikhil Pratap Singh
Design team
Himani Bansal, Rhythm Bansal, Akshita Saklani, Anshita Thakur
Client
Arshad Tamboli, Impresario India, Riyaaz Amlani
Typology
Hospitality › Restaurant
Project Hira by Fulcrum Studio is more than just an architectural creation —it is a deeply personal ode to memory, legacy, and reinvention.
Architecture firm
Fulcrum Studio
Location
Bangalore, India
Photography
Naresh And Nayan, Ishita Sitwala
Principal architect
Husna Rahaman
Design team
Tejaswini Rajanna
Interior design
Fulcrum Studio
Structural engineer
Civitech
Environmental & MEP
Bays Consultants
Lighting
Studio Plus- Abby Lighting And Erco Lighting
Construction
Civitech & As Engineering Work
Supervision
Fulcrum Studio
Visualization
Fulcrum Studio
Tools used
Autocad, SketchUp, Enscape And Photoshop
Material
Metal, Concrete And Wood
Typology
Mixed Use › Residential and Commercial Architecture Interiors
We are temporary visitors to this planet. It is important that we don’t leave any footprints that impact future generations. Therefore, we must cohabit with nature and not inhabit it.
Project name
Darwin Bucky
Architecture firm
Andblack Design Studio
Location
Mangalbag, Nr Parimal Garden, Sheth Mangaldas Rd, Ellisbridge, Ahmedabad, Gujarat 380006, India
Photography
Vinay Panjwani
Principal architect
Jwalant Mahadevwala
Structural engineer
Shehzad Irani, Schafbock design+workshop
Typology
Cultural Architecture › Gallery & Theatre
It all began with a simple vision: a desire for a home that is in harmony with nature, where sunlight, breeze, and landscape become an integral part of daily life. Tucked away on the outskirts of Hosur, Tamil Nadu, this house sits within a flourishing forest, where previously barren land has become a home for many indigenous trees.
Architecture firm
Bhutha Earthen Architecture Studio
Location
Hosur, Tamil Nadu, India
Photography
f/8 Photography studio
Principal architect
Vinoth Kumar, Srinath Gowtham
Design team
Sudar Nagarajan, Ajith Kumar, Shankar Raj, Ar.Mohan Prasath, Naresh
Collaborators
Project Managers: Auroyali and Bhutha; Content Curator: Vaishnavi Shankar
Interior design
Bhutha Earthen Architecture Studio
Structural engineer
AJ Constructions
Environmental & MEP
Bhutha Earthen Architecture Studio
Landscape
Bhutha Earthen Architecture Studio
Construction
Auroyali, Auroville
Typology
Residential › House
The oakwood project is a design that emphasizes on the different finishes and tones of oak in different areas of the house. Once you enter the house you are welcomed with a connected living and dining area segregated by a wooden finished partition which has a significant presence yet doesn't block the visual connectivity between the spaces.
Project name
The Oakwood Project
Architecture firm
Studio Habitect
Photography
Ashish Bhonde
Principal architect
Aman Chand, Akshay Bhandarkar
Design team
Tina Navneet, Shivani Bhajipale
Interior design
Studio Habitect
Environmental & MEP engineering
Supervision
Studio Habitect
Visualization
Studio Habitect
Client
Mr. Chandrashekhar Walde
Budget
INR 20,00,000/ 23,000 USD
Typology
Residential › Apartment
This residence, located in the lush green landscape of Sawantwadi in India’s Sindhudurg district, is a harmonious blend of modern design and environmental sensitivity.
Project name
Sawantwadi House
Architecture firm
Studio Massing
Location
Sawantwadi, Sindhudurg, Maharashtra, India
Collaborators
Carpentry: Kuleriya & Sons. Horticulturist: Avinash Madkar. Swimming Pool consultant: Sarwa water treatment, Goa. Window Consultant: Winmark, Goa
Structural engineer
Avani Structural Consultancy
Construction
Govind Korjuvekar
Typology
Residential › House

