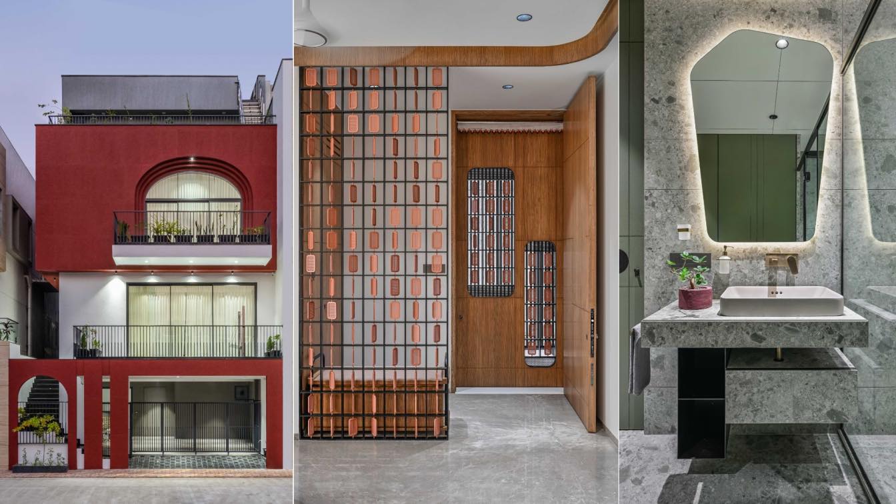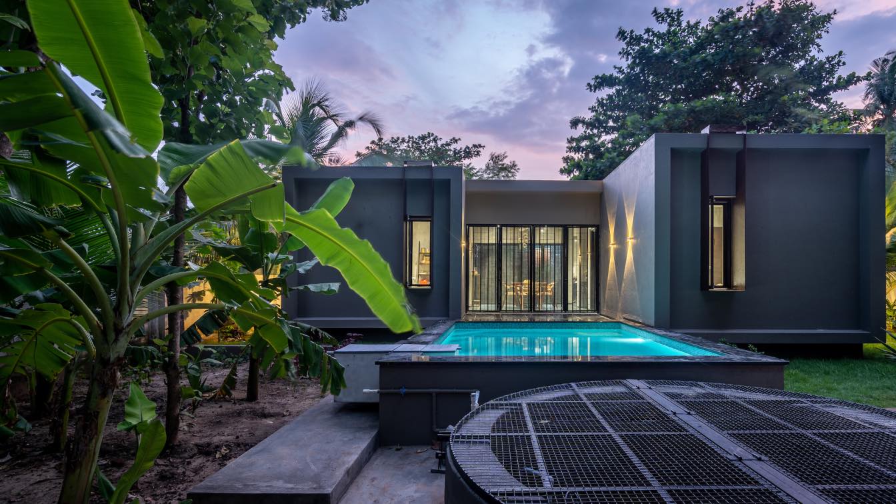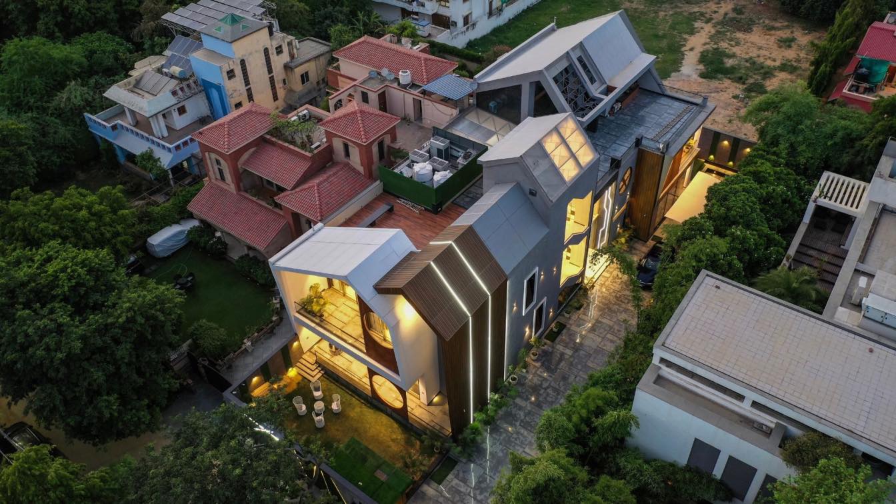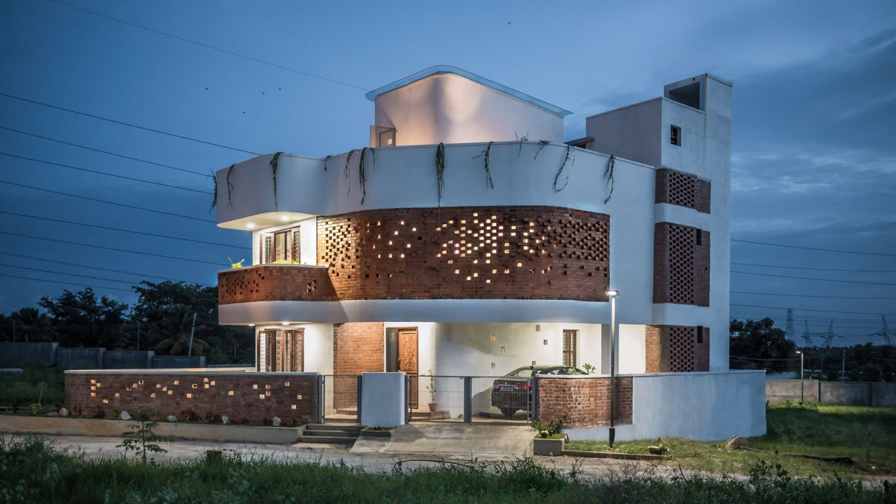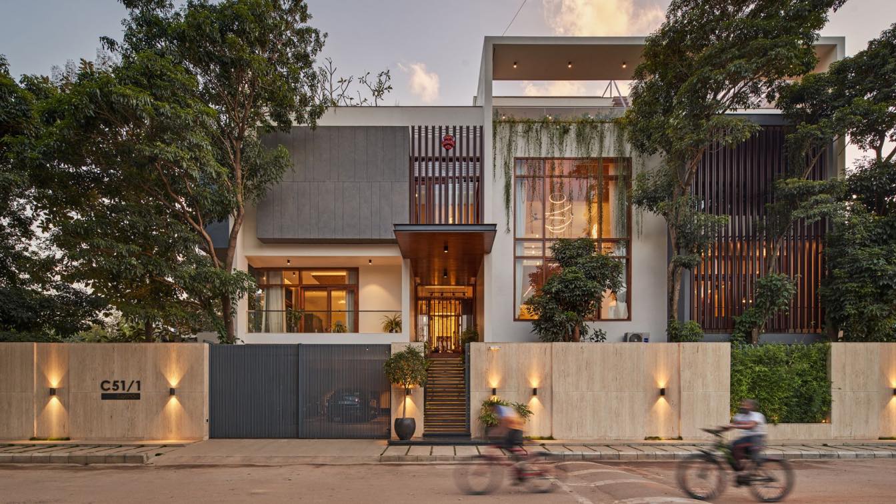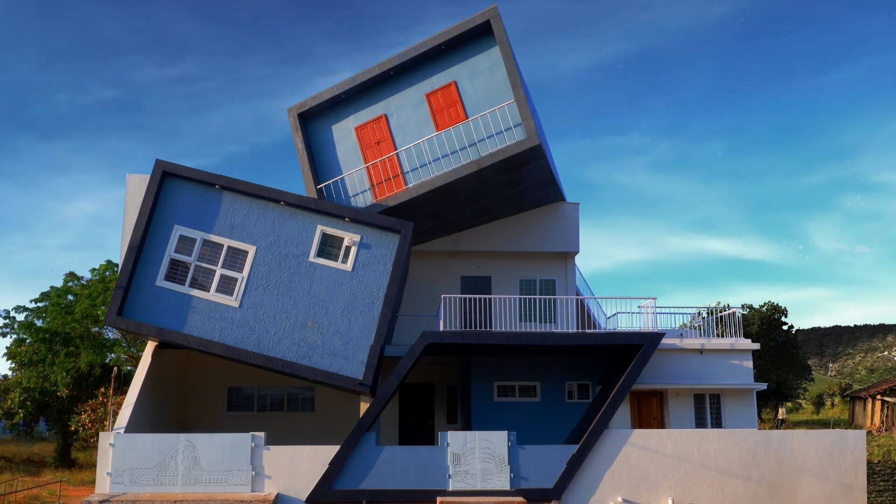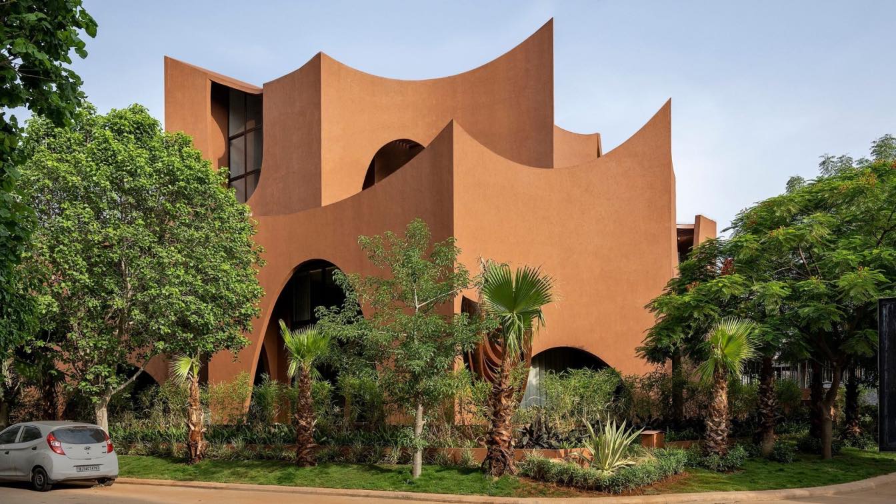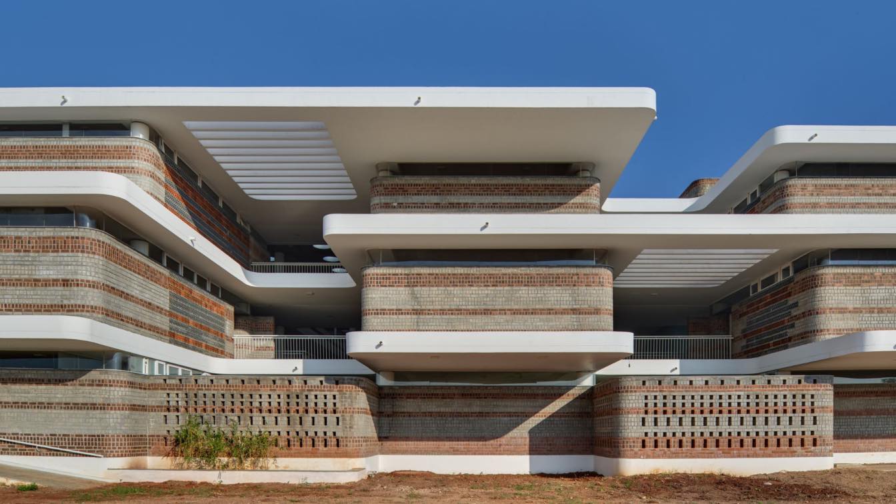The constraint of plot size restricts us from introducing the loops to our elevation which brings us to using old era arch windows into our elevation. The arch window was originated by the Romans in the olden times which have been twisted with bold color of texture. This house is the combination of contemporary style along with very famous Indian e...
Architecture firm
Studio17
Location
101 Avadh Pulsburry Abrama Road, Mota Varachha, Surat, Gujarat, India
Photography
Noaidwin Studio | Nilkanth Bharucha
Principal architect
Ankit Sojitra, Mayur Mangukiya
Design team
Ankit Sojitra, Mayur Mangukiya
Site area
1440 ft² (30’ x 48’) ft²
Structural engineer
Canopus Engineer
Lighting
Concealed COB lights, Wipro
Material
Natural tones (Tints of Green, Tints of Red-Brick ) with Indian Look of Wooden
Typology
Residential › House
In a quaint little village, Kurumbagaram, near the port town of Karaikal in southern Tamilnadu is the vacation home of our client- a newly married couple and their parents. Intended to be a get-away from the hustle of urban life, the house is nestled amongst the shade of sandalwood trees, fruit orchards and paddy fields.
Project name
House on a Farm
Architecture firm
Architecture Interspace
Location
Karaikal, Pondicherry, India
Principal architect
Goutaman Prathaban, Madhini Prathaban
Design team
Thamizharasan, Kumar
Interior design
Architecture_Interspace
Civil engineer
Prathaban M
Material
Locally sourced Corten-effect steel boxes, Concrete, Glass
Typology
Residential › House
The Spruce House is located in DLF Phase 1, Gurugram. The total built- up area of 9105 Sq.Ft. is spanned across two and a half floors. The initial layout sketches and spacial progression revolved around having a well-lit and ventilated home that could satisfy all the family needs and make way for leisure and recreation activities.
Project name
The Spruce House
Architecture firm
Design Acrolect
Photography
Inclined Studio
Principal architect
Vishesh Behl, Mayank Khemka
Design team
Urfa, Kushagra, Divya, Shruti
Collaborators
Classic Decor
Interior design
Design Acrolect
Civil engineer
Design Acrolect
Structural engineer
Design Acrolect
Environmental & MEP
Design Acrolect
Landscape
Design Acrolect
Supervision
Mohit Jotwani
Visualization
Lakshya Gupta
Tools used
AutoCAD, Rhinoceros 3D, Adobe Photoshop
Construction
Eleven Design Studio
Material
Concrete, Steel, Aluminium, Glass, Claddings,
Typology
Residential › House
The Brick Lantern House is part of a gated community set on the outskirts of
Bengaluru, on an odd -shaped corner plot which is of 2000 SFT site area. It’s a north facing plot
bounded by two quiet roads on the north and east side, with panoramic views of the lush
landscape and hills around the site.
Project name
The Brick Lantern House
Architecture firm
Studio Biomorph
Location
Bengaluru, India
Photography
Durjoy Chowdhury
Principal architect
Sandeep Raj V, Karthica Kalyanasundaram
Interior design
Studio Biomorph
Civil engineer
Monopol constructions
Structural engineer
Raghavendra BS
Environmental & MEP
Studio Biomorph
Landscape
Studio Biomorph
Supervision
Monopol constructions
Construction
Monopol constructions
Material
Brick, Concrete, Glass, Steel, Stone
Typology
Residential › House
This property is located in a residential neighborhood on a corner plot with a total area of 5000 sq. ft. This modest home has four stories and belongs to a family in the healthcare business. The design goal was to give this home modern air while still keeping it warm. The client has asked for a house that was both simple and bold in design.
Project name
House at California Layout
Architecture firm
architecture+Swath
Location
Yelahanka, Bangalore, India
Photography
Shamanth Patil
Principal architect
Meinathan.N, Sai Harini Karthikeyen
Design team
Venkatesh, Joshin
Structural engineer
Nirmana structurals
Material
Concrete, wood, and marble
Client
Mr. Sidhu & Mrs. Radha
Typology
Residential › House
A House for a beautiful family with an Artistic sculptural form where light screens through creating a visual treat. In the heart of the city - Tenkasi, Tamilnadu, Mr.Abdullah and his family's Dream house is being constructed with beautiful Twisted rooms in the facade and surrounded by landscaped area.
Project name
Casa de Abdullah
Architecture firm
Jamaliah Arkitects
Location
Tenkasi, Tenkasi District, Tamil Nadu, India
Photography
Artist Bala Photography
Principal architect
NJ Zubair Nainar
Design team
NJ Zubair Nainar, Jamal Mohamed Abdullah, Mohammed Khaja, Mydeen Fathima, Fathima Nasreen, Mohamed Ibrahim
Collaborators
Jamaliah Constructions
Interior design
Jamaliah Arkitects
Civil engineer
Jamal Mohamed Abdullah
Structural engineer
Jamal Mohamed Abdullah
Environmental & MEP
Jamaliah Constructions
Landscape
Jamaliah Arkitects
Supervision
NJ Zubair Nainar
Construction
Jamaliah Constructions
Material
Brick, Concrete and Steel
Client
Sheik Shahul Hameed
Typology
Residential › House, Deconstructivism
Designed on a small 622 m² corner plot of a residential villa layout, Mirai is a contextual house in response to the hot desert climate of Rajasthan, India. Based on the location, the southern & eastern sides have minimum open space, with adjacent villas on those sides planned for development in the future.
Project name
Mirai House of Arches
Architecture firm
Sanjay Puri Architects
Location
Bhilwara, Rajasthan, India
Principal architect
Sanjay Puri, Nina Puri
Design team
Ishveen Bhasin, Shreiya Kumar, Nilesh Patel, Kalpesh Kacha, Tanya Puri
Interior design
Nina Puri Architects
Civil engineer
Kamlesh Kumar Kumawat- Anupam Buildtech, Jaipur
Structural engineer
Vijay Tech Consultants
Environmental & MEP
Shreshtha Consultants
Landscape
Nina Puri Architects
Lighting
Nina Puri Architects
Supervision
Anupam Buildtech, Jaipur
Visualization
Sanjay Puri Architects
Tools used
AutoCAD, SketchUp, Autodesk 3ds Max
Construction
Anupam Buildtech
Material
Locally sourced bricks, sandstone, and lime plaster
Typology
Residential › House
Rane Vidyalaya CBSE school is an educational campus for K12 and a CSR initiative by Rane Foundation India Pvt. Ltd, a leading industrial conglomerate. Theerampalayam, the rural region where the school is located, has no proper educational institutions that offer quality learning. The closest city, Tiruchirapalli which is a Tier-II city in the state...
Project name
Rane Vidyalaya
Architecture firm
Shanmugam Associates
Photography
Shamanth Patil, Rays & Greys Studio, Bangalore
Principal architect
Shanmugam A, Raja Krishnan D, Santhosh Shanmugam
Design team
Srinivasan, Satish Kumar, Balasubramaniam, Mohammed Ismail, Rukmani Thangam, Praveen Kumar
Collaborators
D&D Consultants (PHE Consultants)
Landscape
Shanmugam Associates, Trichy & Chennai
Civil engineer
Hitec Construction, Trichy
Structural engineer
Ramkumar, Rays Consultants
Client
Rane Foundation, Chennai
Typology
Educational › School, Campus

