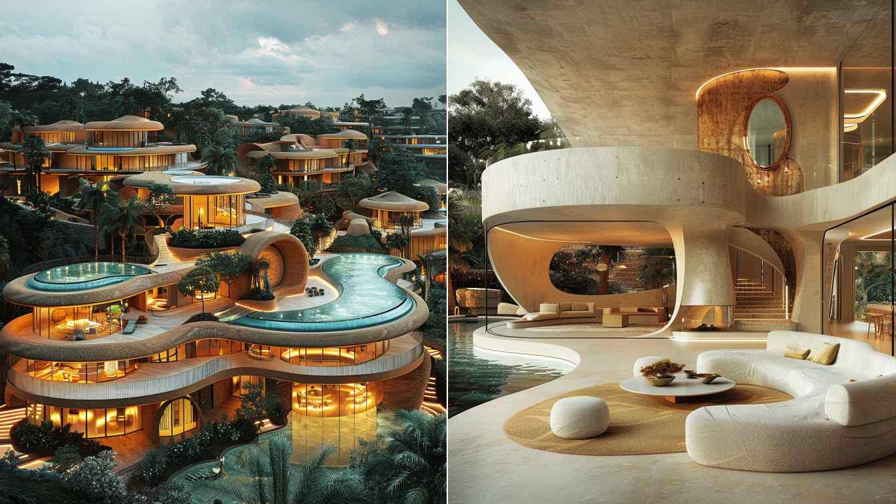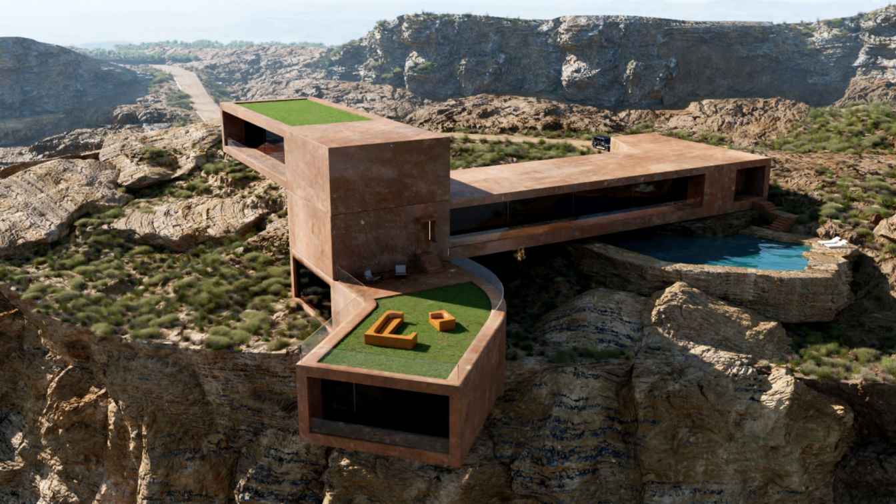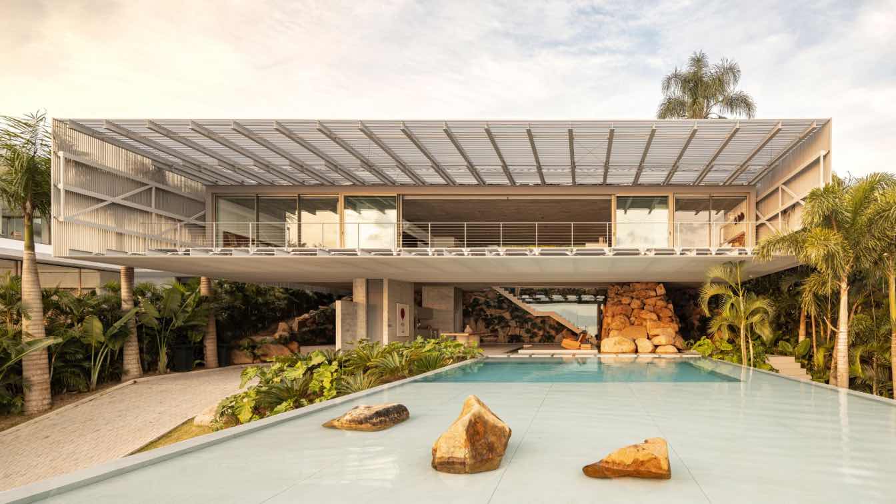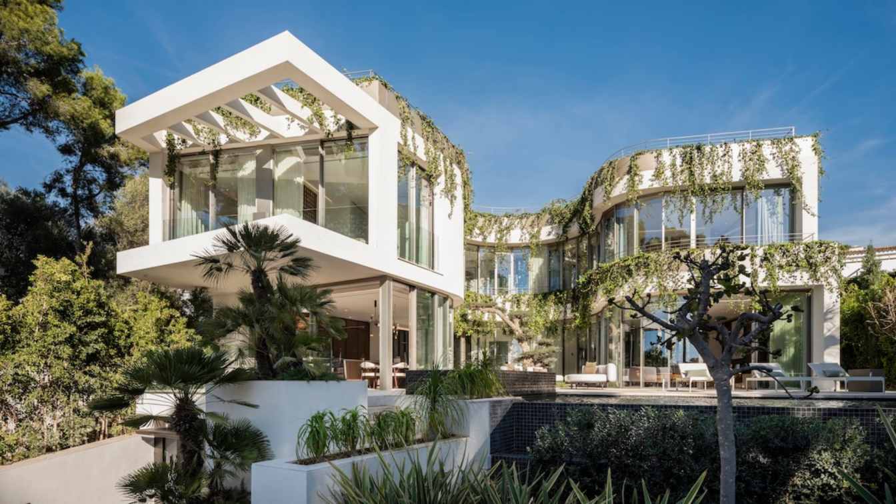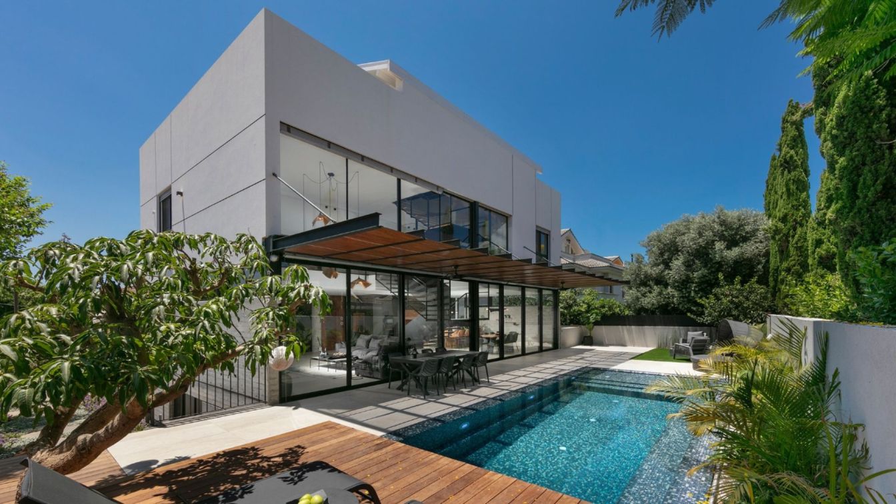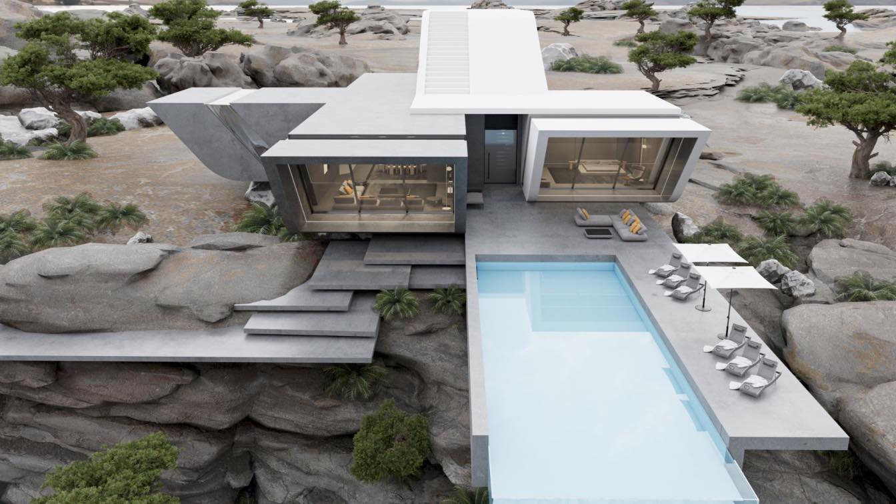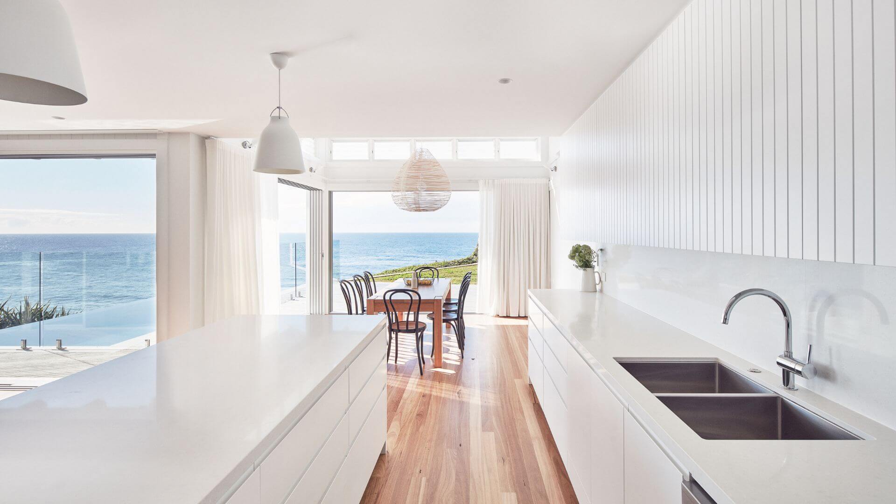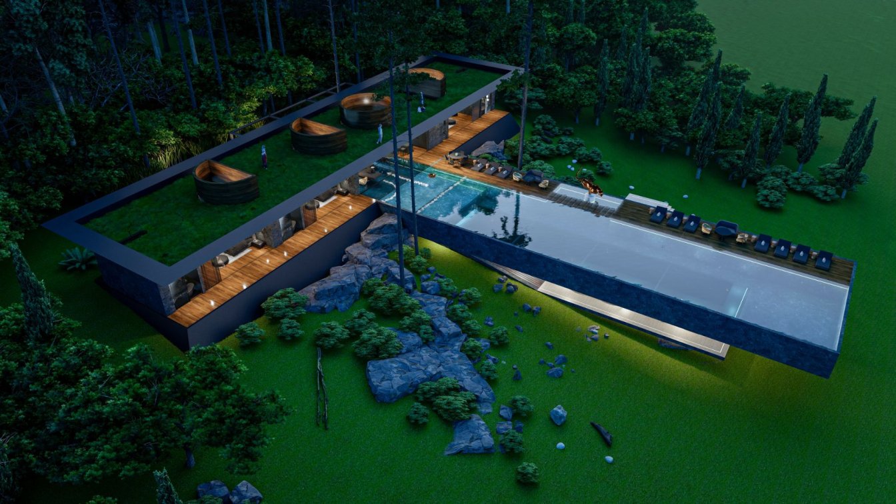Experience the perfect harmony between modern architecture and lush nature at our exclusive resort. Designed with flowing, organic shapes, this luxurious retreat seamlessly blends into its tropical surroundings, creating a unique and sophisticated ambiance.
Project name
Tropical Paradise
Architecture firm
Studio Aghaei
Tools used
Midjourney AI, Adobe Photoshop
Principal architect
Fateme Aghaei
Design team
Studio AGHAEI Architects
Visualization
Fateme Aghaei
Typology
Hospitality › Resort
This mountain retreat, crafted from rustic metal materials, offers a unique and breathtaking experience. As you step into this sanctuary, it's like stepping into an artist's canvas, with nature's curtain unfolding before your eyes.
Project name
Metal Haven Retreat
Architecture firm
Mohtashami Studio
Location
Grand Canyon, Arizona, United States
Tools used
Autodesk 3ds Max, V-ray
Principal architect
Reza Mohtashami
Visualization
Reyhaneh Daneshmandi
Typology
Residential › House
Florianópolis is an island located on the southern coast of Brazil, where nature manifests itself exuberantly, especially through the sea and mountains. Its beaches with crystal clear waters and white sand stand out from others in the country due to the striking presence of rocks in the middle of the sea.
Architecture firm
Tetro Arquitetura
Location
Cacupé, Florianópolis, Santa Catarina, Brazil
Principal architect
Carlos Maia, Débora Mendes, Igor Macedo
Design team
Carlos Maia, Débora Mendes, Igor Macedo
Collaborators
Bruno Bontempo, Bianca Carvalho, Bruna Maciel, Saulo Saraiva, Sabrina Freitas. Windows and Glasses: Lohn Esquadrias. Cladding, finishing, floors and countertops: Cosentino. Woodwork: Bontempo. Marblework: MG superfícies. Air conditioning: I9 climatização. Skylights: Continente inox. Brises: Lfs soluções metálicas. Metal structure: CLW. Pools Installation: Nardi Piscina
Structural engineer
MV estruturas
Environmental & MEP
CA engenharia (Hydraulic; Electric)
Landscape
Jardim e Cia; Terraço Paisagismo
Visualization
Igor Macedo
Tools used
AutoCAD, SketchUp, Lumion, Adobe Photoshop
Material
Concrete, Steel, Stone, Glass
Typology
Residential › House
A project full of curves and vegetation that shapes the different spaces and offers a new architectural vision of traditional constructions. A play of geometric elements that creates a feeling of greater amplitude, harmony and interpersonal connection.
Project name
VQR-18003 – S’ANELL
Architecture firm
Palomino Arquitectos
Location
Calle Vaquer 41, 07181 Calvià (Bendinat), Illes Balears, Spain
Photography
Tomeu Canyellas
Principal architect
Alejandro Palomino, Lavinia de Coene, Leandro Viegas
Design team
Alejandro Palomino, Lavinia de Coene, Leandro Viegas, Raquel Martínez
Structural engineer
Estructuras Singulares
Lighting
Eléctrica F. Ayudarte SL
Construction
Casal Construccions
Material
Concrete, Wood, Glass, Aluminum
Typology
Residential › House
For the owners of the new home, situated in one of Hod Hasharon's quiet neighborhoods, there was one dream: to create for themselves and their three growing children an open, bright, and inviting living space that would centralize the hosting experience and enable interaction between the residents on each floor.
Project name
Living Happily
Architecture firm
Shpigel Architects
Location
Hod Hasharon, Israel
Principal architect
Ron Shpigel
Interior design
Shpigel Architects
Material
Concrete, Wood, Glass, Steel
Typology
Residential › House
The island villa project is placed on a rocky platform. The design process of the project consists of 3 parts, each space is designed separately which consists of public and private spaces, corridors and communication spaces.
Project name
Island Villa
Architecture firm
Ufoverse Office
Tools used
Autodesk 3ds Max, V-ray, Chaos Vantage, Adobe Photoshop
Principal architect
Bahman Behzadi
Visualization
Bahman Behzadi
Typology
Residential › Villa
Simple and timeless coastal architectural details define this weatherboard home with timber trim details, metal sheet roofing and a sandstone base anchoring the home into the ground. This was a tricky alterations and additions to an existing coastal brick home, utilizing the existing footprint.
Architecture firm
Rama Architects
Location
Newport Beach, Sydney
Principal architect
Thomas Martin
Interior design
Rama Architects
Structural engineer
VDM Engineering
Construction
Williams Building Company
Material
Weatherboard, Metal Sheet roofing, Sandstone
Typology
Residential › House
If you want the pool to reach the living room, kitchen and dining room, we can do it. The magic of architecture can make rooms different and unique places, a linearly distributed house can work with more optimized and well-oriented spaces. This consists of outdoor parking and parking under the pool, kitchen-dining room in the same space, a laundry...
Project name
Golden Panther House
Architecture firm
Veliz Arquitecto
Location
Miami, Florida, USA
Tools used
SketchUp, Lumion, Adobe Photoshop
Principal architect
Jorge Luis Veliz Quintana
Design team
Jorge Luis Veliz Quintana
Visualization
Veliz Arquitecto
Typology
Residential › House

