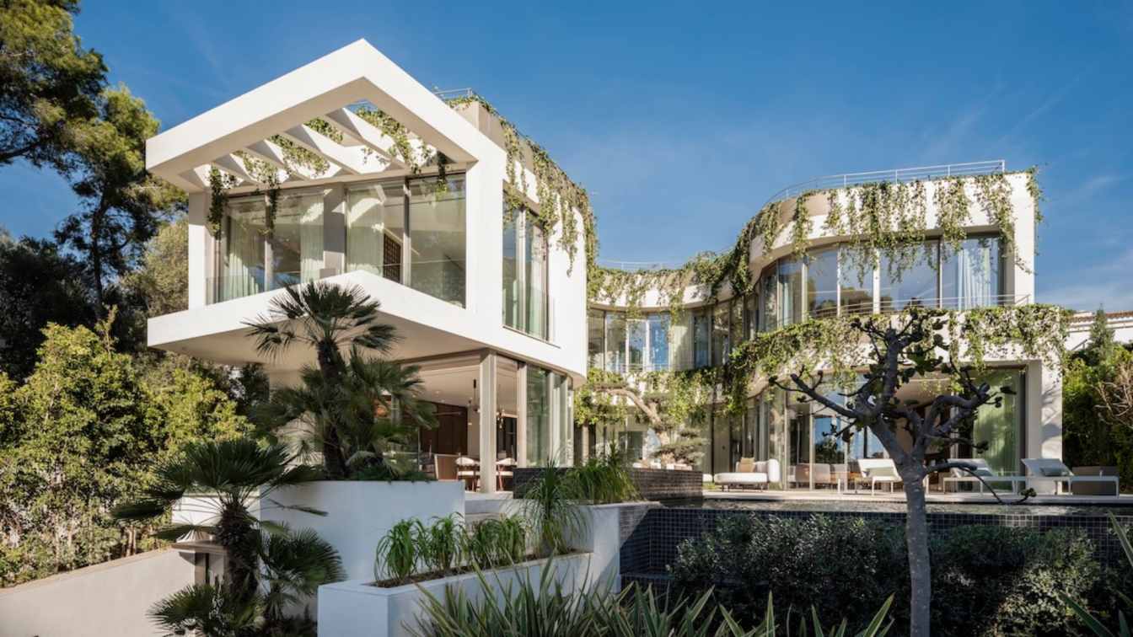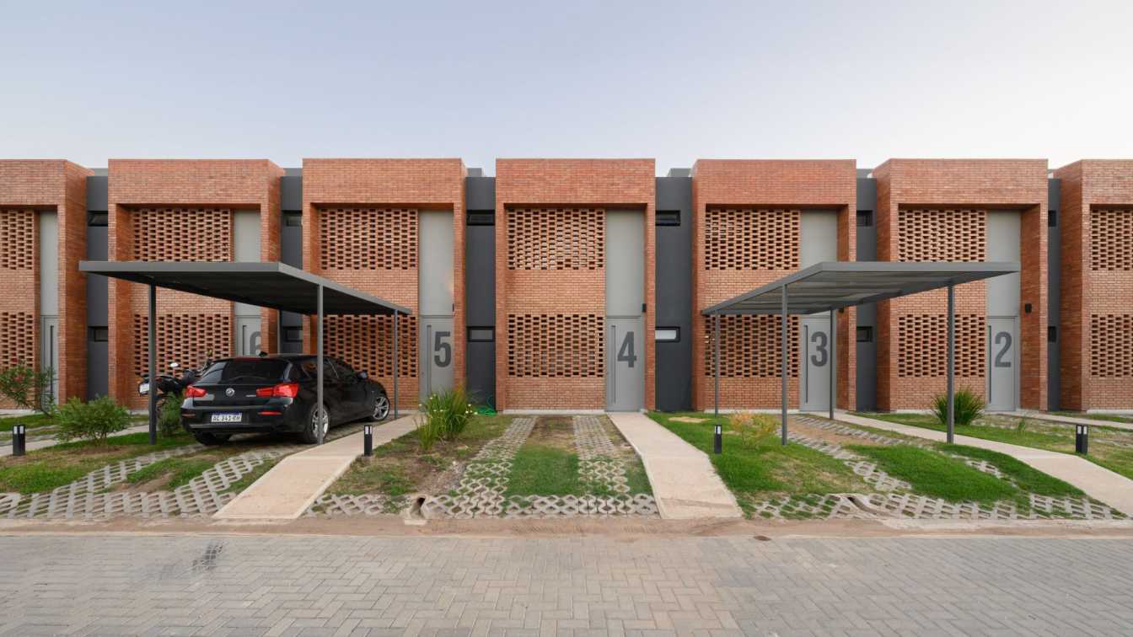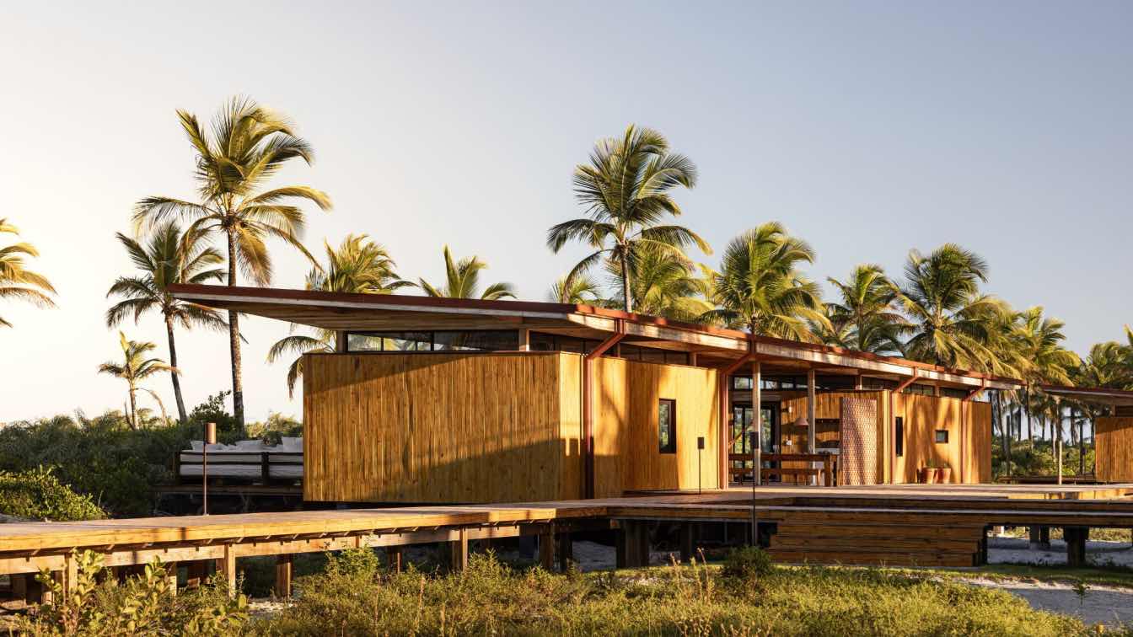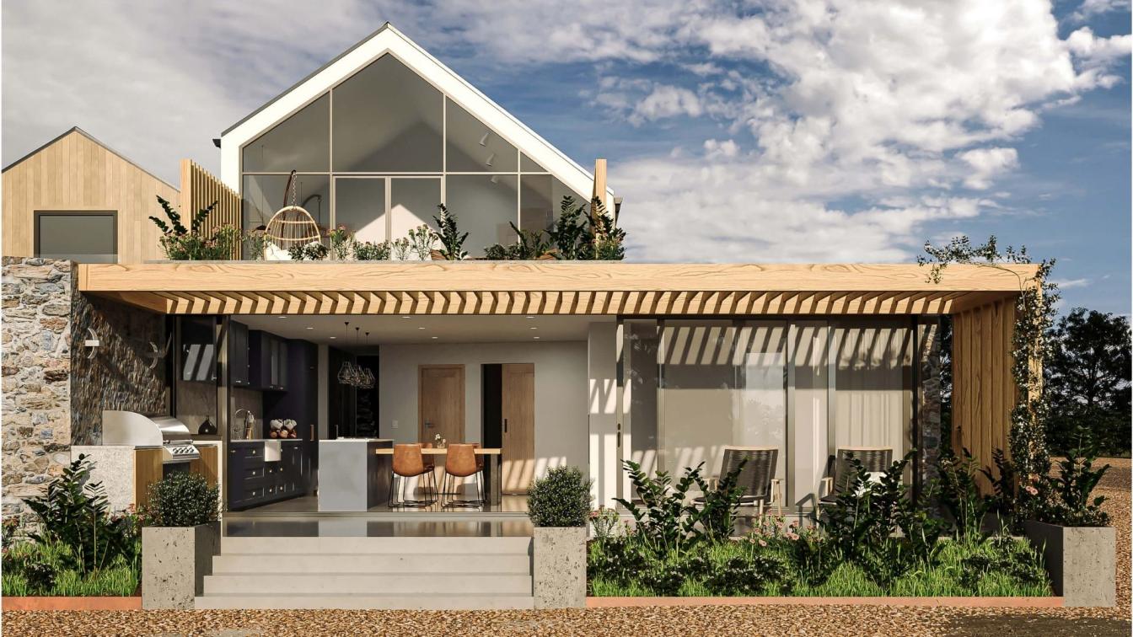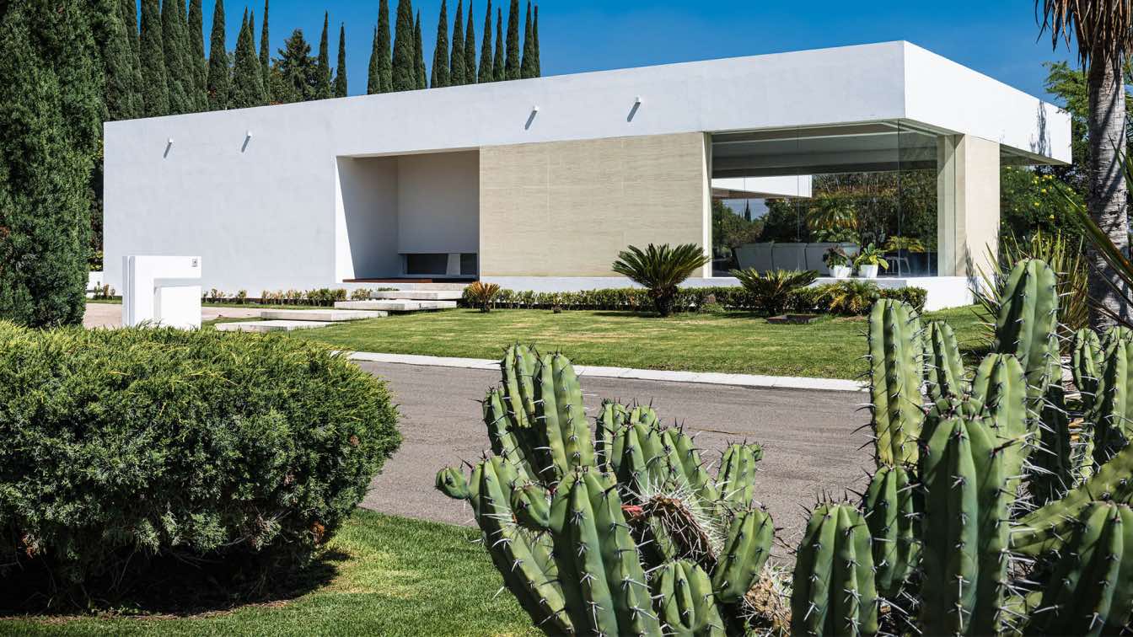Located in the coastal area of Bendinat, Mallorca, S'Anell is a detached house with unique features and shapes. A project full of curves and vegetation that shapes the different spaces and offers a new architectural vision of traditional constructions. A play of geometric elements that creates a feeling of greater amplitude, harmony and interpersonal connection.We have reinterpreted the cloister as the central distribution element of the house. An area that is connected to the adjoining spaces by its oval characteristics. In this way, we have created an open, circular courtyard that promotes constant communication between the different spaces of the house, while respecting their independence.
Large, high windows are placed on the exterior façade surrounding this striking courtyard and are the tool used to achieve this sense of harmony and connection. Hanging plants descend from the façade, creating a stronger relationship between the project and its natural surroundings. This vegetation comes from exclusive planters around the exterior façade, specially designed for this single-family home, allowing for constant contact with nature. The house is divided into two main areas.
The first floor, where the use of this orbicular sculptural element gives a more familiar and connected atmosphere; and the upper floor, where the bedrooms are located and where we work on a more intimate aspect. These spaces are connected by a curved staircase located in the entrance hall, which is representative of the external structure of the house. An area that also stands out for the play of light and shade that occurs throughout the day and attracts attention. An effect designed to create a sense of harmony and tranquillity as soon as you enter the house.

The lines of this curvilinear building end in two triangular cantilevers that cover the kitchen's outdoor terrace, extending it beyond the main structure. The result is a kitchen-dining room of greater dimensions and a more comfortable space, connected to the natural environment. The work culminates in an infinity pool on the main terrace. A fluid form that follows the lines of the house's structure and captures and transmits the harmony of the Mediterranean waves.
S'Anell is a detached house that minimises its impact on the environment. Its architectural characteristics favour water saving, thanks to the collection of rainwater and its redirection to the hanging and outdoor gardens. Not to mention the implementation of modern grey water treatment systems, irrigation systems and the purification and filtering of a high generation swimming pool.
Thanks to the elements implemented in this project, we have also achieved greater energy savings. In addition to the photovoltaic solar panels, the insulation and the home automation system, this building makes the most of daylight thanks to its numerous windows, drastically reducing energy consumption. This project is representative of Palomino Arquitectos' philosophy of liquid architecture. An innovative concept through which we create modern, avant-garde and disruptive structures that adapt to the circumstances of each place and space.





























