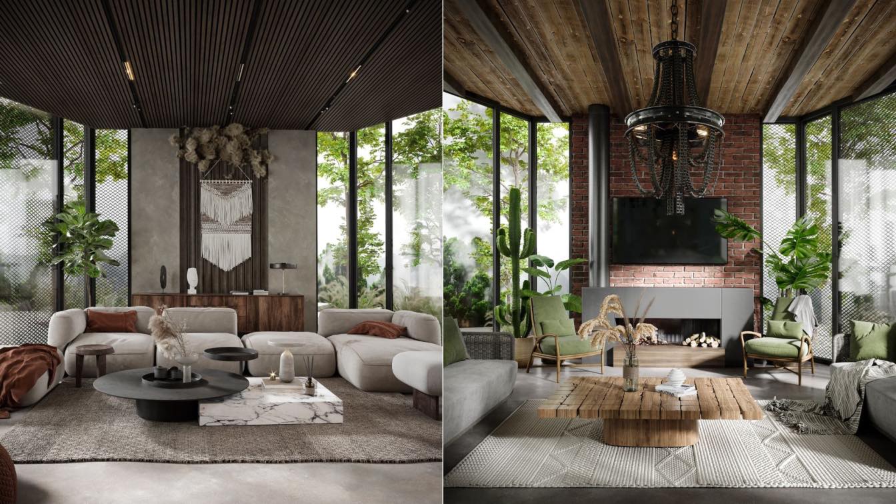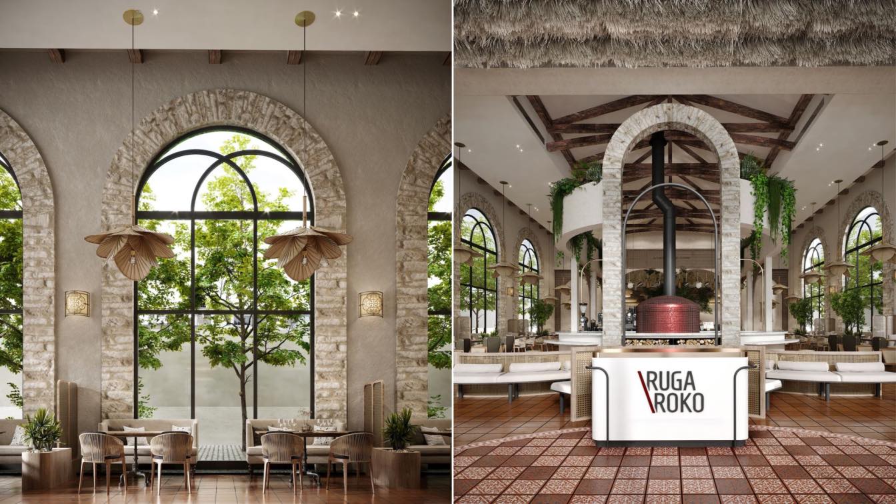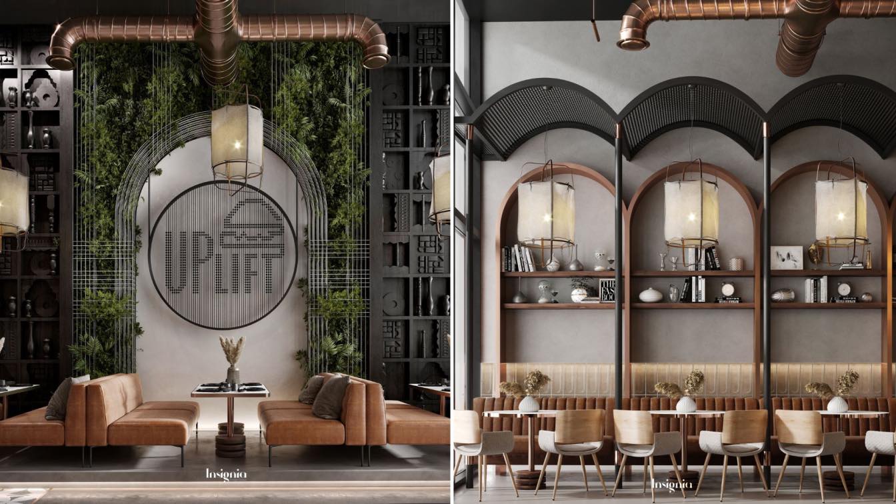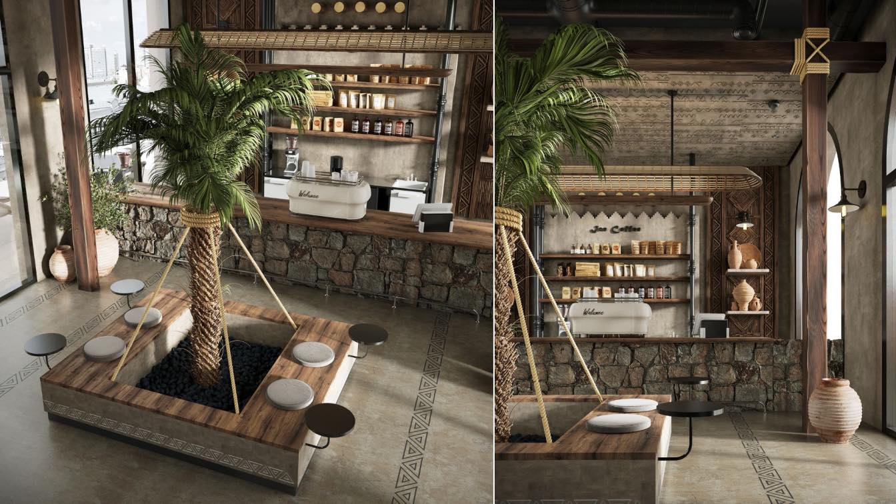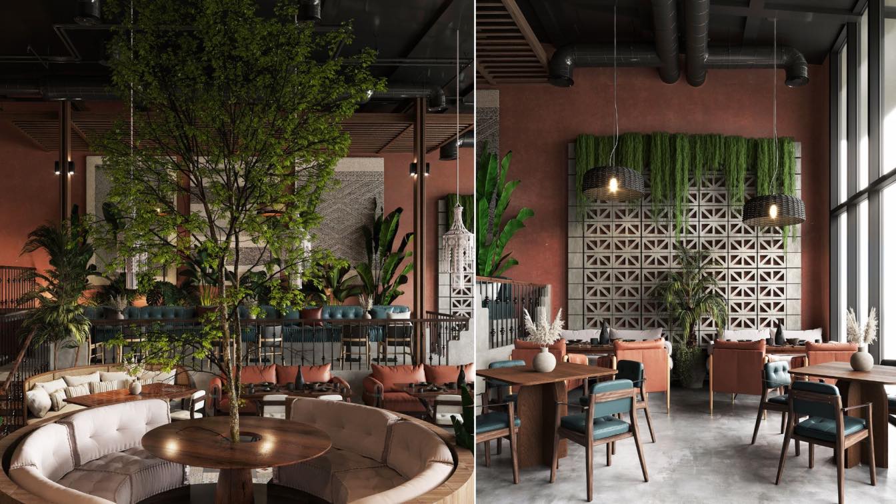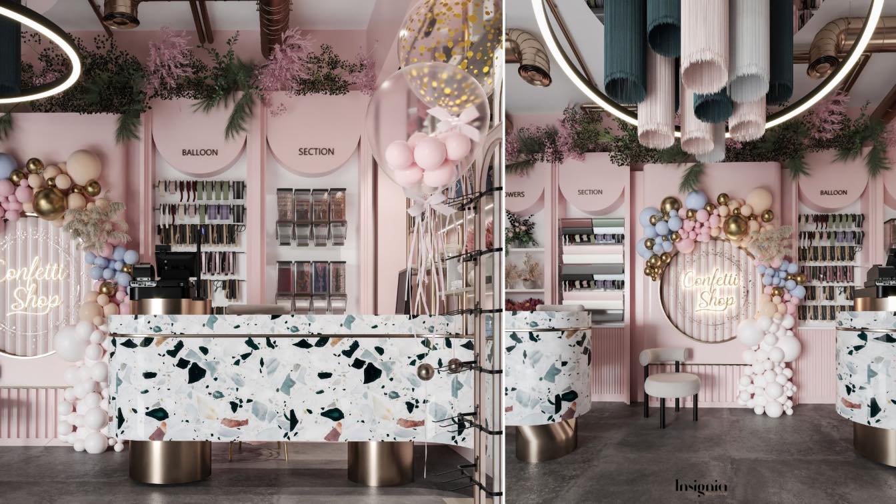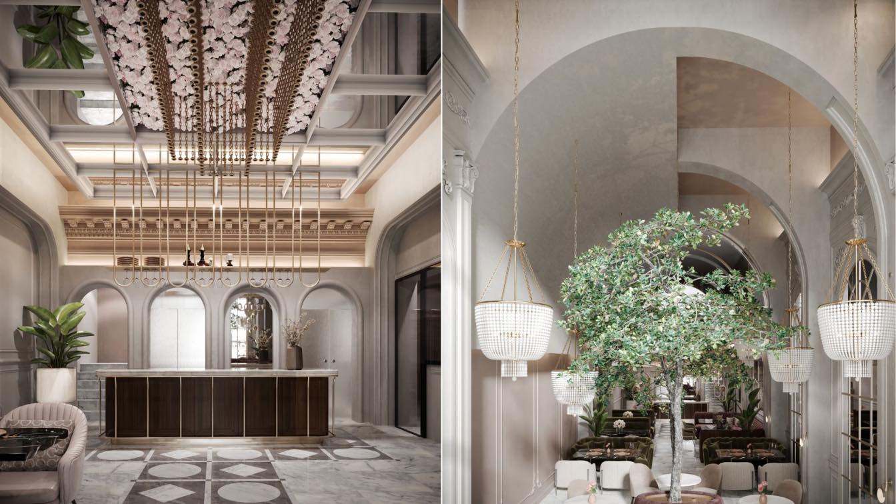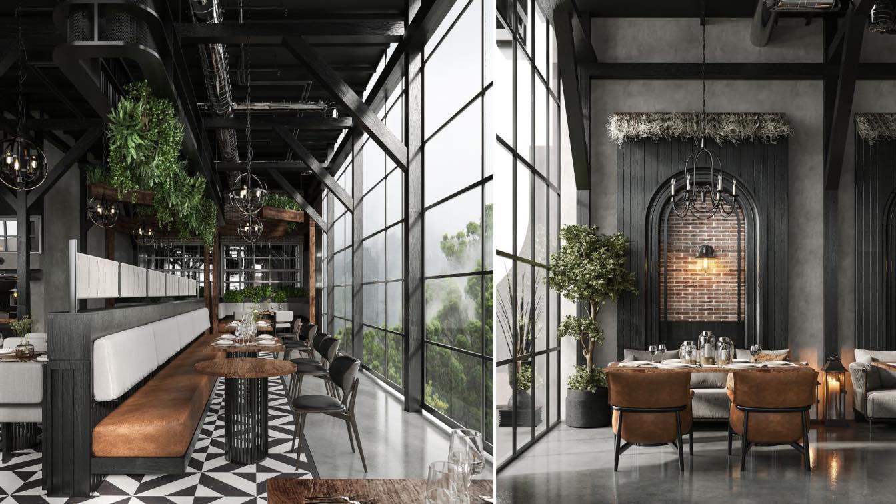The hexagon is a new concept for the residential design house, where the floor plan is formed in an unusual way for residential spaces, with boho style interiors using warm and vibrant colors.
Project name
The Hex Residential House
Architecture firm
Insignia Design Group
Location
Riyadh, Saudi Arabia
Tools used
Autodesk 3ds Max, Corona Renderer, Adobe Photoshop
Principal architect
Fathy Ibrahim
Visualization
Fathy Ibrahim
Typology
Residential › House
The interior design of an Italian restaurant should evoke the warmth and charm of Italy, with a focus on creating an inviting and comfortable atmosphere for diners. Warm earthy tones, such as terracotta, beige, and creamy whites, can be used to create a cozy and intimate environment.
Architecture firm
Insignia Design Group
Location
Hail, Saudi Arabia
Tools used
Autodesk 3ds Max, Corona Renderer, Adobe Photoshop
Principal architect
Fathy Ibrahim
Visualization
Fathy Ibrahim
Typology
Hospitality › Restaurant
Uplift is a new concept for burger shops that comes from Bahrain to open the first branch in Saudi Arabia – Khobar, the interior design reflects the restaurant’s brand and cone modern and bold with strong colors.
Project name
Uplift Burger Restaurant
Architecture firm
Insignia Design Group
Location
Al Khobar, Saudi Arabia
Tools used
Autodesk 3ds Max, Corona Renderer, Adobe Photoshop
Principal architect
Fathy Ibrahim
Visualization
Insignia Design Group
Typology
Hospitality › Restaurant
When designing a traditional coffee shop interior, it is important to create a warm and welcoming atmosphere that reflects the cozy and comforting nature of this beloved beverage. Here are some key elements to consider when creating a traditional coffee shop interior design brief:
Project name
Ice Coffee Shop
Architecture firm
Insignia Design Group
Location
Al Madinah, Saudi Arabia
Tools used
Autodesk 3ds Max, Corona Renderer, Adobe Photoshop
Principal architect
Fathy Ibrahim
Visualization
Fathy Ibrahim
Typology
Hospitality › Coffee Shop
Furn W Tawa is a trdaitional food restaurant located in Saudi Arabia in al Jouf area. Mix between traditional plates and international food with different enviroment of interior design.
Project name
Furn W Tawa Restaurant
Architecture firm
Insignia Design Group
Location
Al Jouf, Saudi Arabia
Tools used
Autodesk 3ds Max, Corona Renderer, Adobe Photoshop
Principal architect
Fathy Ibrahim
Visualization
Insignia Design Group
Typology
Hospitality › Restaurant & Lounge
The Confetti Shop is a vibrant and colorful interior design concept that aims to create a joyful and celebratory atmosphere for customers. The design aesthetic for this project is inspired by the concept of a whimsical garden party, with a focus on creating a playful and cheerful space that is perfect for browsing and selecting flowers and balloons...
Project name
Confetti Shop Flowers and Balloons
Architecture firm
Insignia Design Group
Tools used
Autodesk 3ds Max, Corona Renderer, Adobe Photoshop
Typology
Commercial › Flower Shop
The Brunch Cake project is a fun and playful interior design concept that is all about creating a classic and inviting space for people to gather and enjoy delicious food and beverages. The design aesthetic for this project is inspired by the concept of a classic café, with a focus on creating a relaxed and comfortable atmosphere that encourages co...
Project name
Branch and Cake LOUNGE
Architecture firm
Insignia Design Group
Location
Riyadh, Saudi Arabia
Tools used
Autodesk 3ds Max, Corona Renderer, Adobe Photoshop
Principal architect
Fathy Ibrahim
Design team
Fathy Ibrahim
Visualization
Fathy Ibrahim
Typology
Hospitality › Restaurant & Lounge
Black Barn is an innovative interior design project that is inspired by the concept of blending modern minimalism with rustic charm. This project is characterized by the use of natural materials such as wood, stone, and metal, which are combined with sleek, contemporary finishes to create a timeless design aesthetic.
Project name
Black Barn Restaurant
Architecture firm
Insignia Design Group
Tools used
Autodesk 3ds Max, Corona Renderer, Adobe Photoshop
Principal architect
Fathy Ibrahim
Visualization
Fathy Ibrahim
Typology
Hospitality › Restaurant, Lounge

