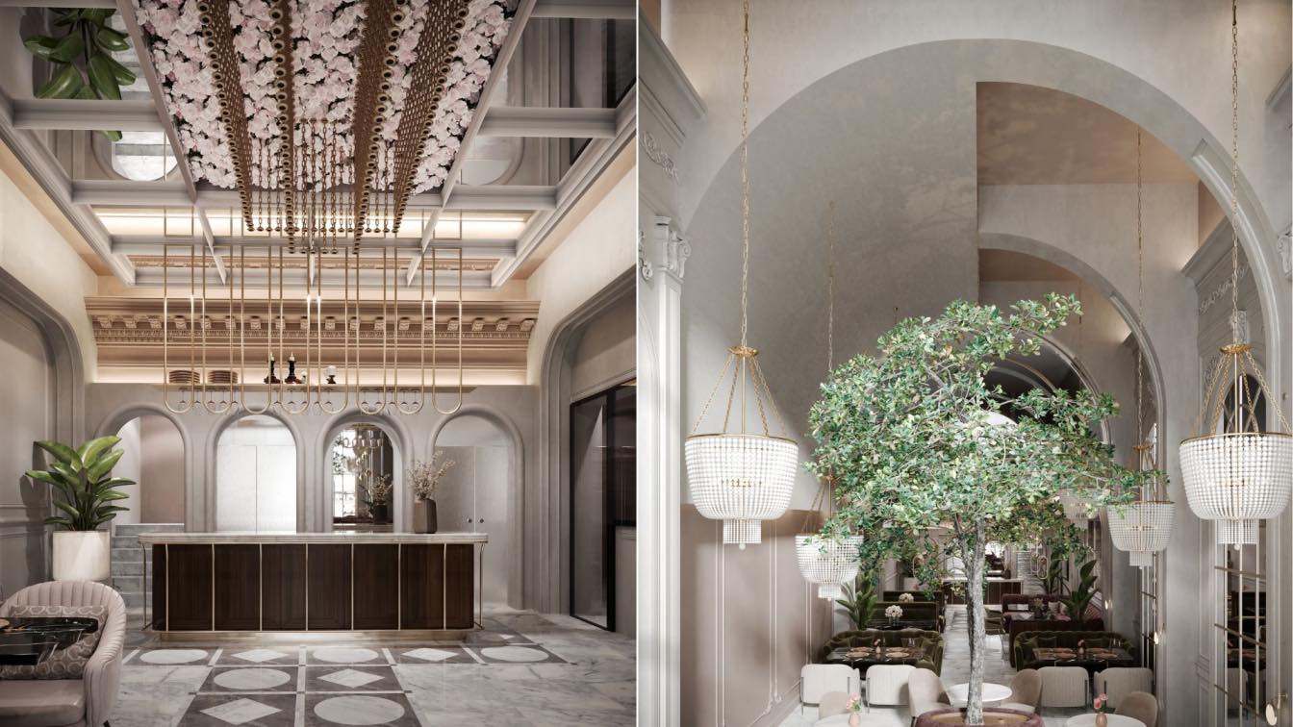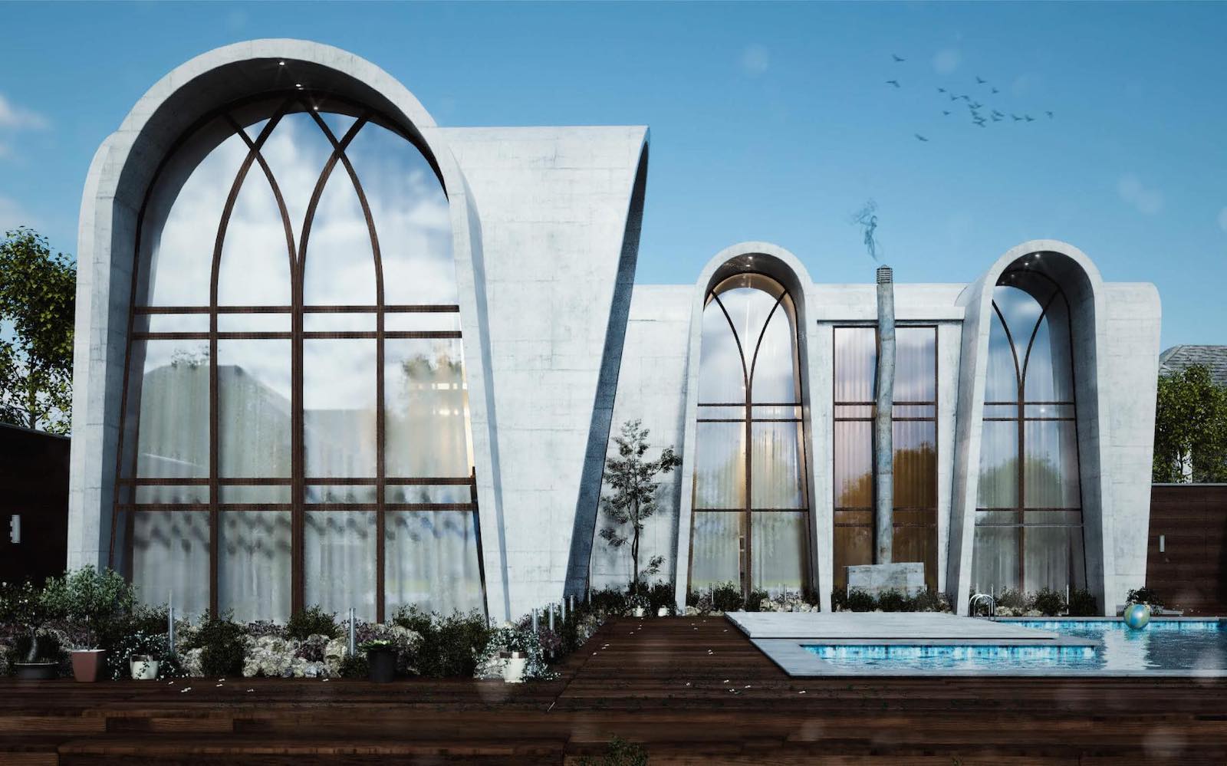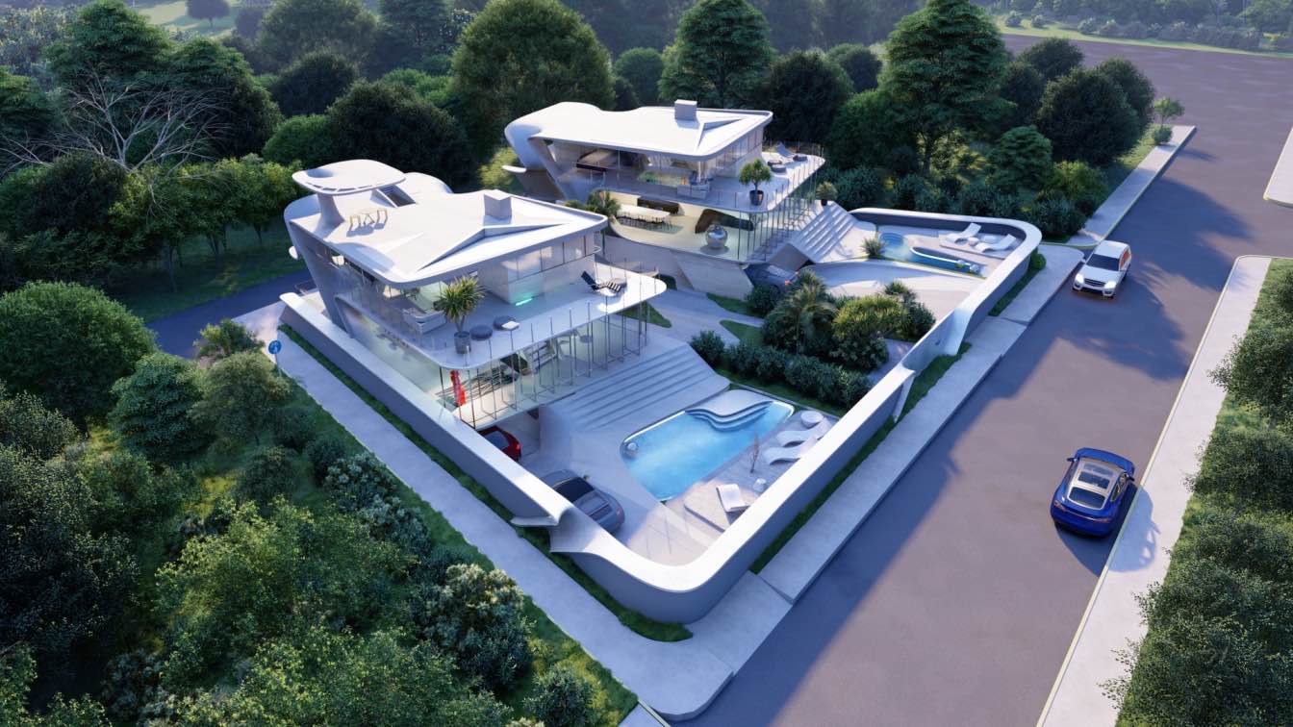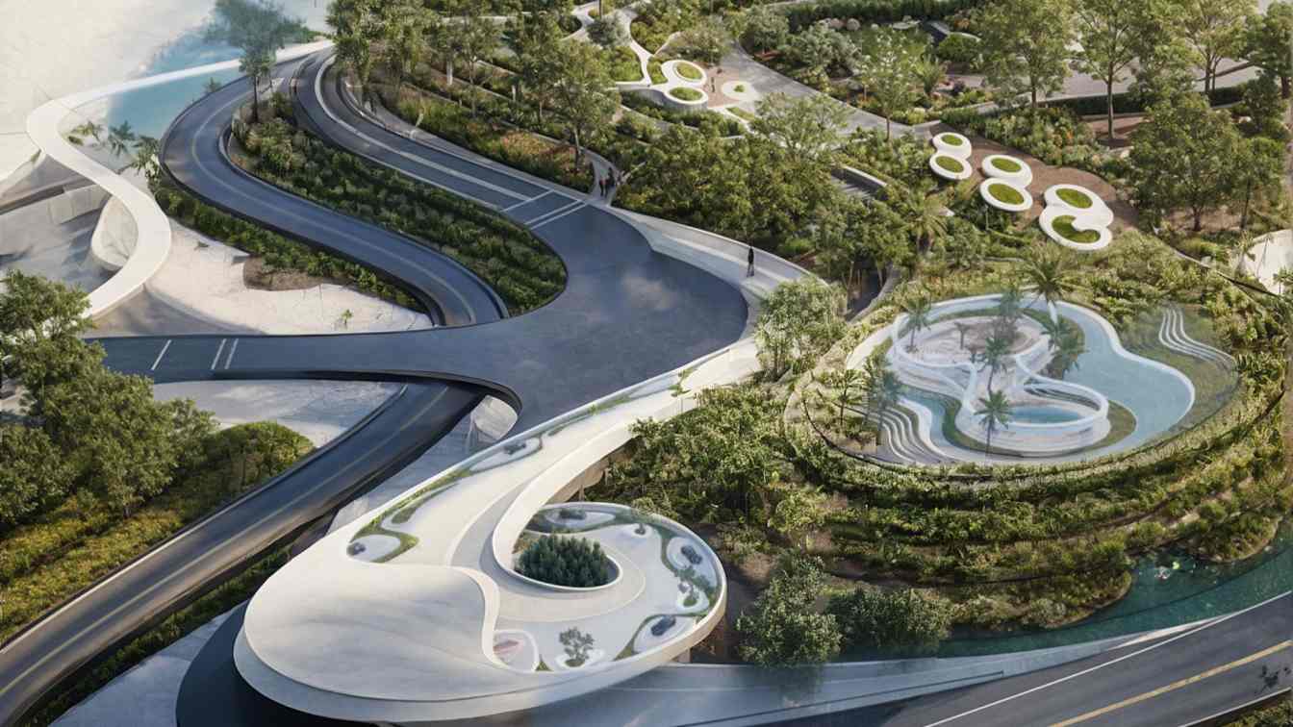Insignia Design Group: The Brunch Cake project is a fun and playful interior design concept that is all about creating a classic and inviting space for people to gather and enjoy delicious food and beverages. The design aesthetic for this project is inspired by the concept of a classic café, with a focus on creating a relaxed and comfortable atmosphere that encourages conversation and community.
The color palette for this project is bright and cheerful, with pops of pastel colors that add a touch of whimsy and playfulness to the space. The furniture and decor for the Brunch Cake project are designed to be functional and versatile, with comfortable seating options and plenty of table space for groups of all sizes. The lighting is warm and inviting, with plenty of natural light and strategically placed fixtures to create a cozy and intimate ambiance.
















