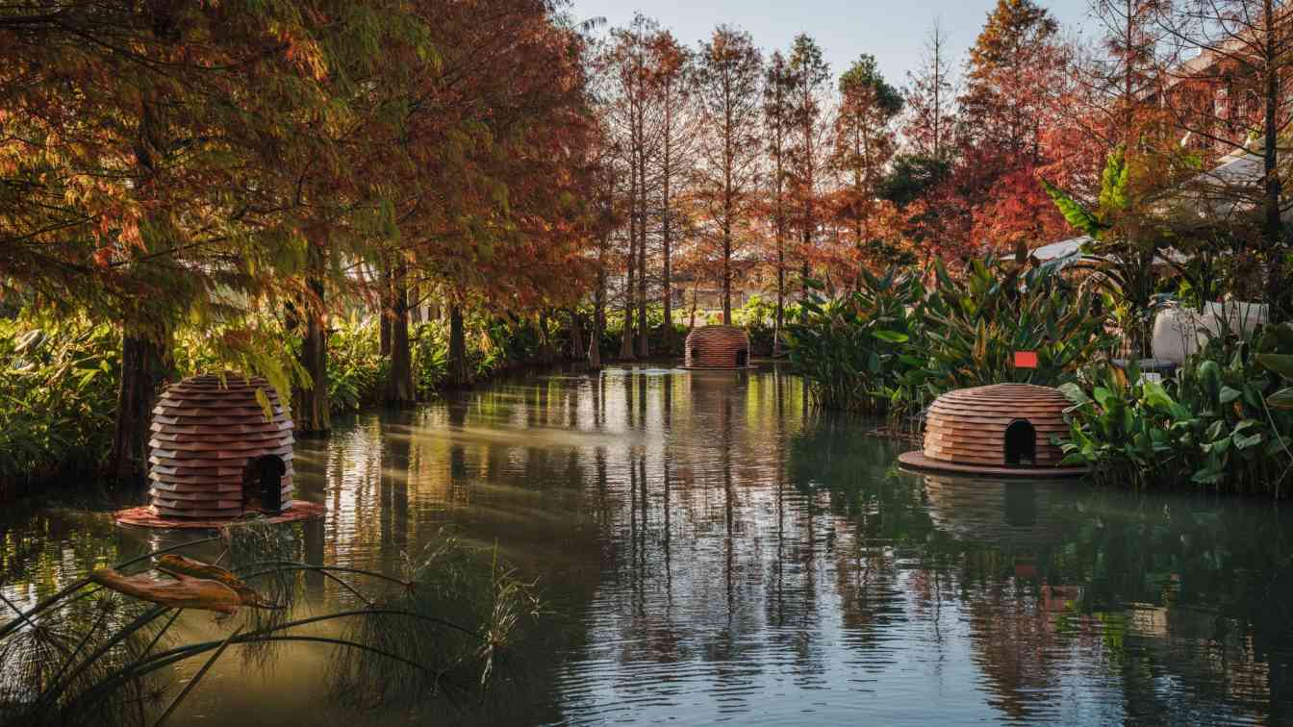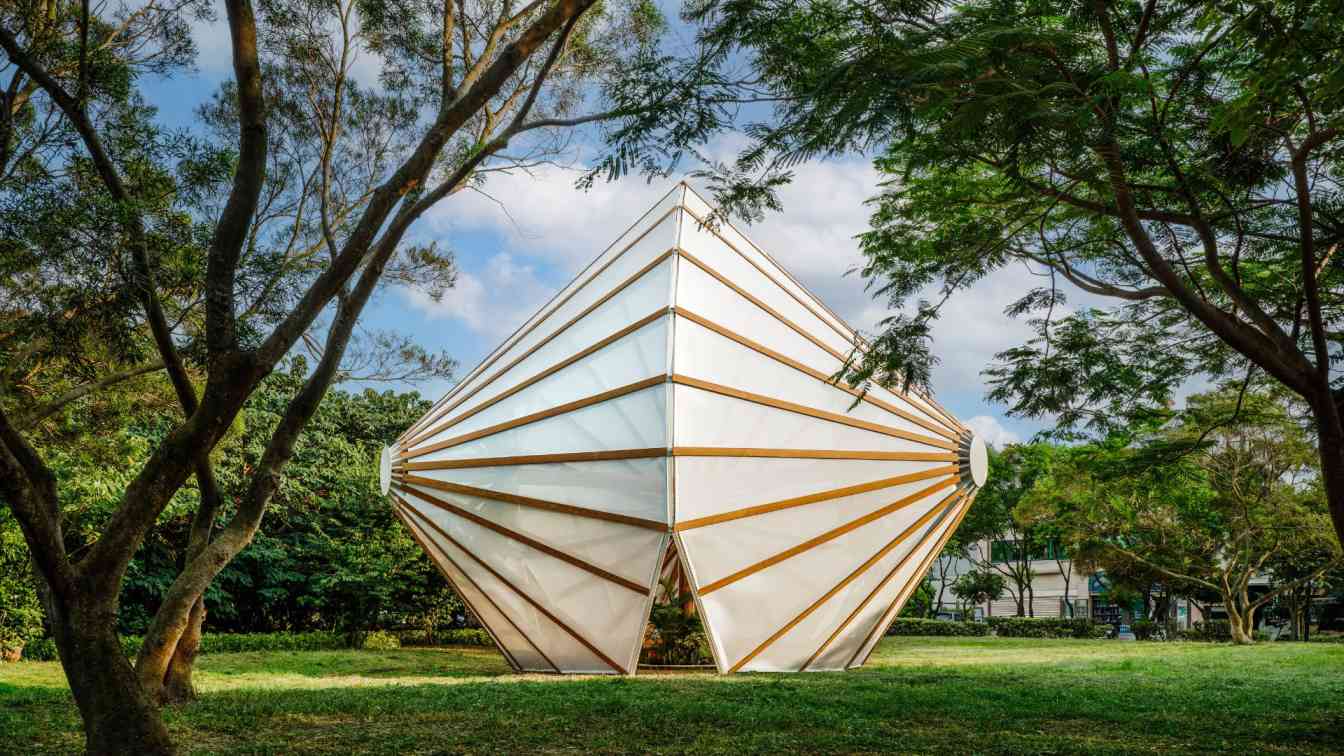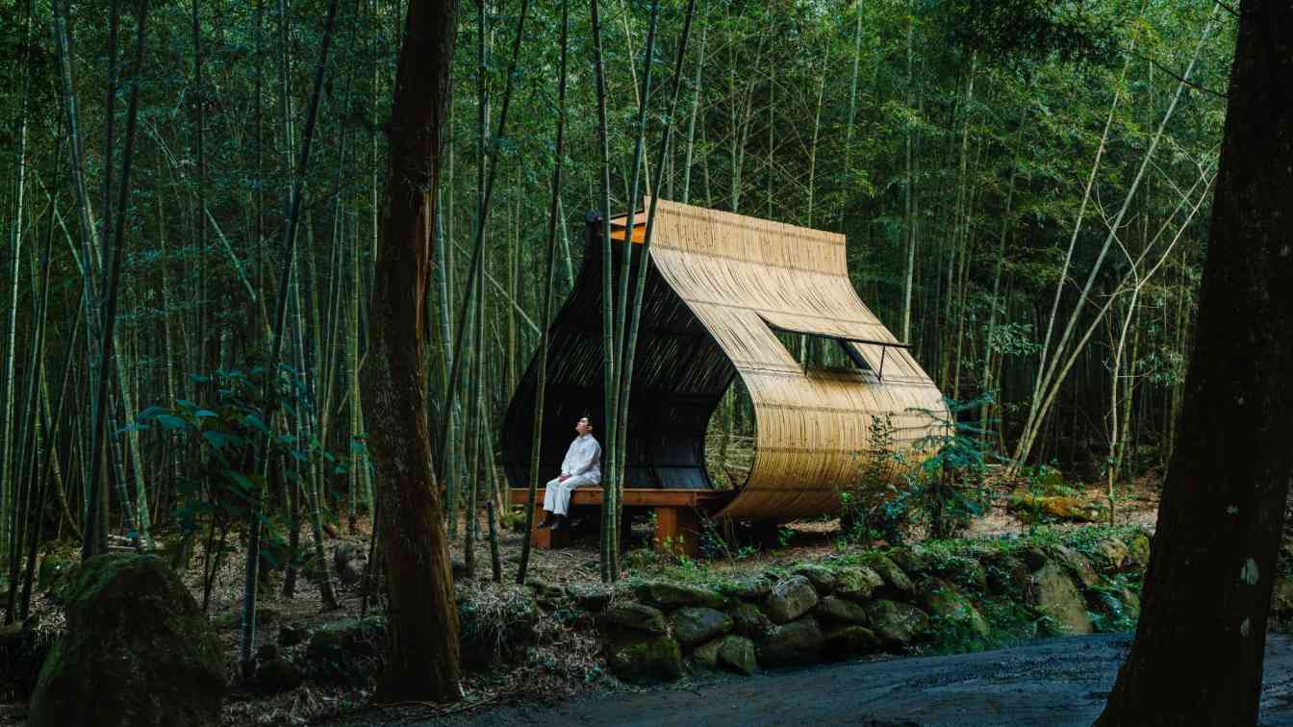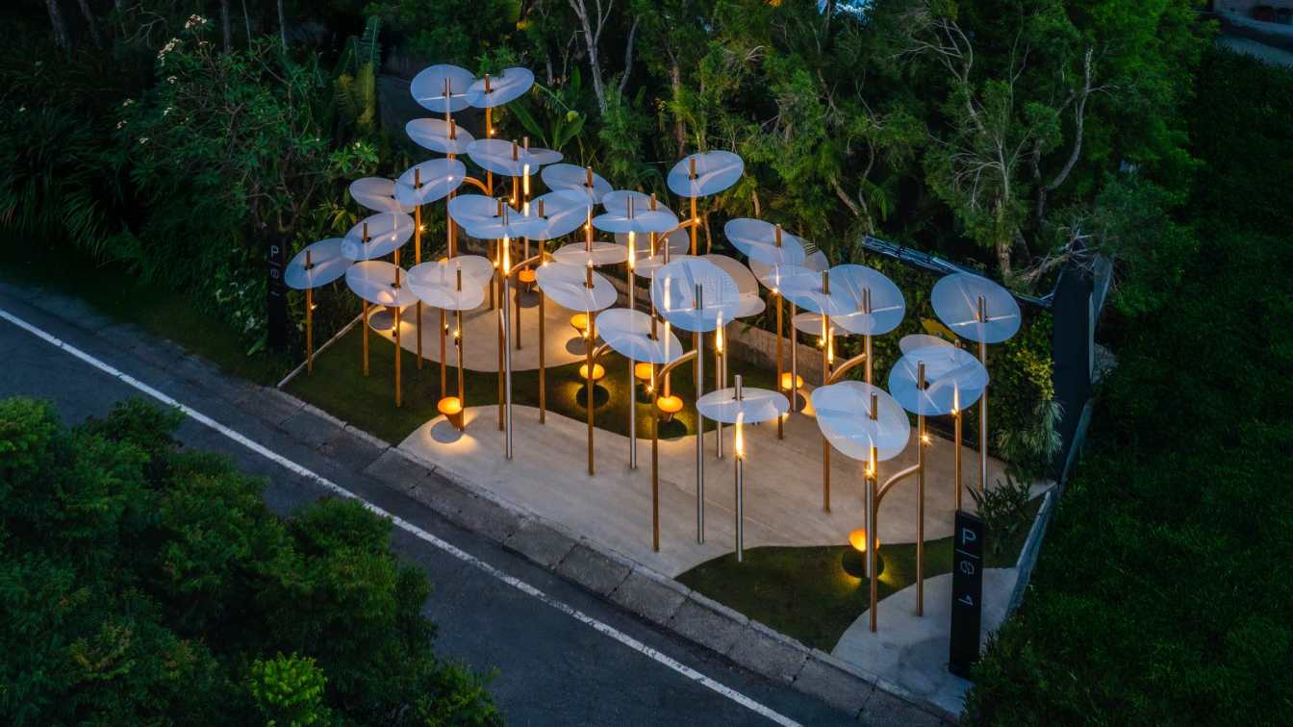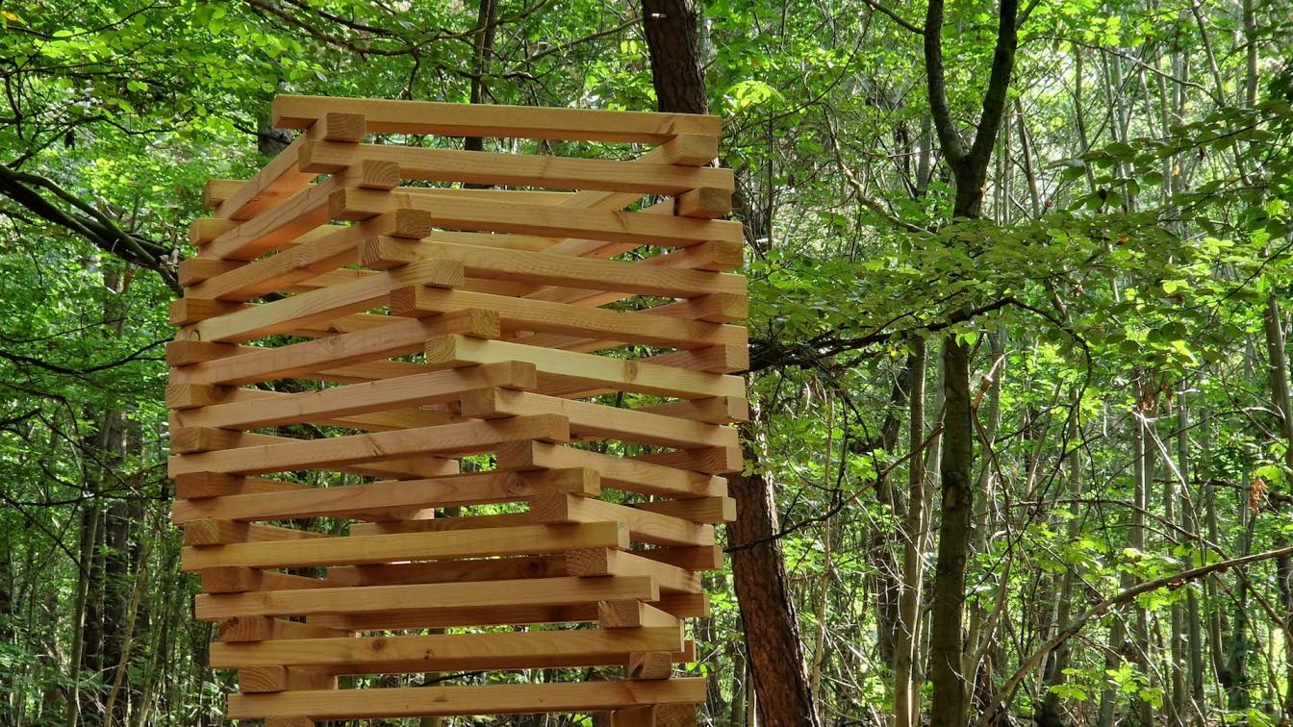Artist Cheng Tsung FENG's Nesting Plan series draws inspiration from the architectural ingenuity of creatures in nature, interpreting their nest-building techniques through human construction methods and the use of rope weaving materials and techniques.
Project name
Nesting Plan VI Call Duck
Architecture firm
Cheng Tsung FENG
Location
Swiio Villa Yilan, No. 6, Aly. 20, Ln. 168, Sec. 1, Xinnan Rd., Zhuangwei Township, Yilan County 263017, Taiwan (R.O.C.)
Photography
FIXER Photographic Studio
Design team
Chan Wei HSU, Yin Chun WENG, Kuan Wei WU, Ching Cheng CHANG
Construction
Weige Interior
Material
Wood, iron, canvas
Typology
Pavilion › Installation Art
For the Hakka people, the oil-paper umbrella carries profound cultural meaning. It is seen as a symbol of wholeness, reunion, and destiny, a reminder that life’s encounters are guided by both chance and connection. Even within the Chinese character for “umbrella”.
Project name
All Together Under the Umbrella
Architecture firm
Cheng Tsung FENG
Location
Qingpu Park No.11, Taoyuan, Taiwan
Photography
FIXER Photographic Studio
Design team
Chan Wei HSU, Sheng WANG
Structural engineer
Jianquan Engineering Consultants
Construction
Weige Interior
Material
Wood, iron, canvas
Typology
Pavilion › Installation Art
In the dense Moso bamboo forest of Nantou, artist Cheng Tsung FENG built a small bamboo cabin as a resting place for passersby. The design of the cabin is inspired by the gesture of wrapping sticky rice dumpling—placing bamboo leaves in the palm and filling them with stuffing.
Project name
Bamboo Cabin Plan: Sticky Rice Dumpling
Architecture firm
Cheng Tsung FENG
Location
Moso Bamboo Forest, Lugu Township, Nantou County, Taiwan
Photography
FIXER Photographic Studio
Principal architect
Cheng Tsung FENG
Design team
Chan Wei HSU, Chung Sheng HSU
Structural engineer
HsiangYe Engineering Consultants
Construction
Chan Wei HSU, Chung Sheng HSU, Chen PENG
Material
Bamboo, Wood, Metal, Nylon Rope, Fluorescent Light
Client
Department of Agriculture, Nantou County Government
Typology
Pavilion › Installation Art
“Structural Botany” is a series that extracts geometric vocabularies from the diverse characteristics of plants, reinterpreting them through artificial structures and modular components. It explores the blurred intersection between natural forms and human-made construction.
Project name
Structural Botany 25AP-263-43
Architecture firm
Cheng Tsung FENG
Location
Swiio Villa Yilan, Taiwan
Photography
FIXER Photographic Studio
Principal architect
Cheng Tsung FENG
Design team
Chan Wei HSU, Chung Sheng HSU
Structural engineer
Jianquan Engineering Consultants
Construction
Chan Wei HSU, Chung Sheng HSU
Material
Wood, iron, metal mesh
Typology
Installation › Pavilion, Installation Art
Abelen Architectuur has created the artwork DNA for the 15th edition of LandArt Brabant. DNA is a construction made of wood that refers to the theme of Memory and Future.
Architecture firm
Abelen Architectuur
Location
Knegsel, Noord-Brabant, The Netherlands
Principal architect
Rick Abelen
Visualization
Abelen Architectuur
Construction
Abelen Architectuur
Client
LandArt Brabant (in collaboration with Visit Eersel and Municipality of Eersel)
Status
Completed (1st prize competition)
Typology
Installation, Artwork

