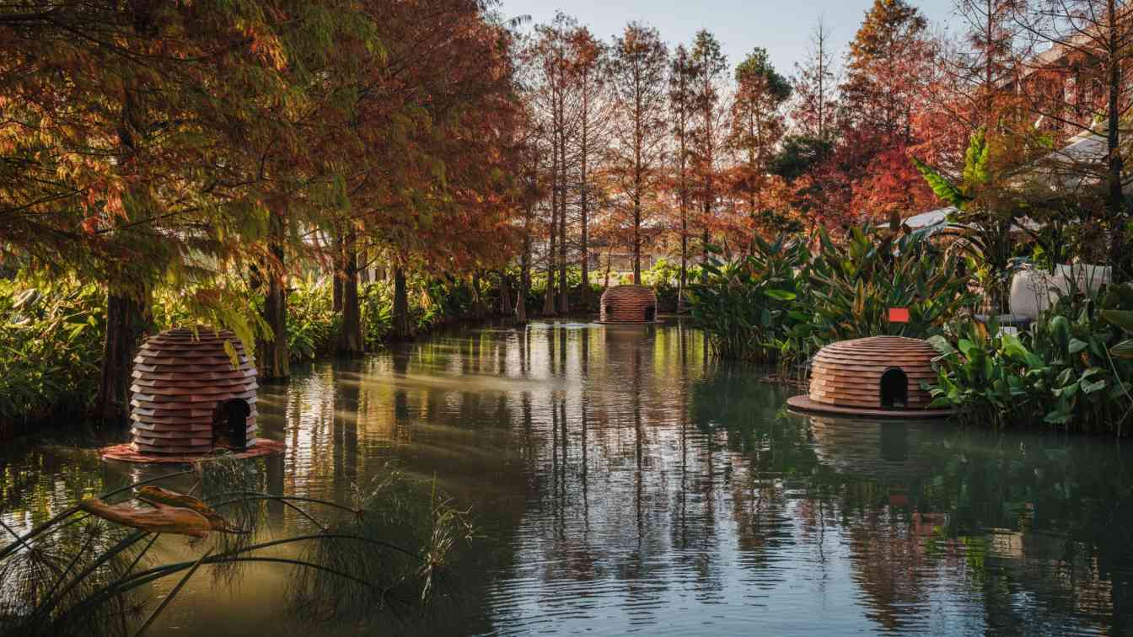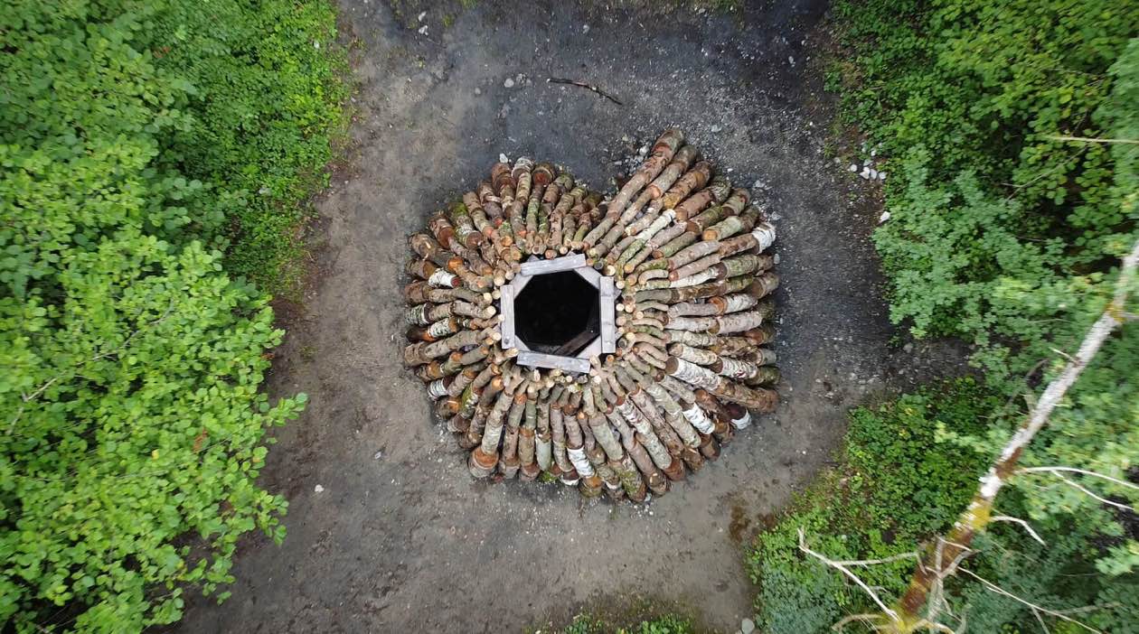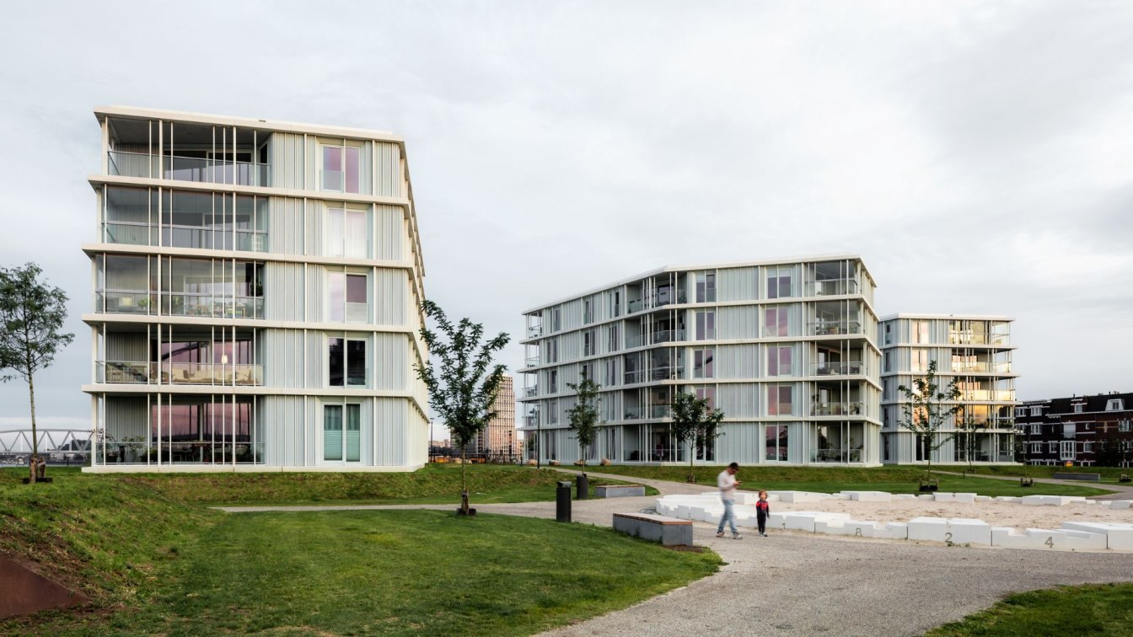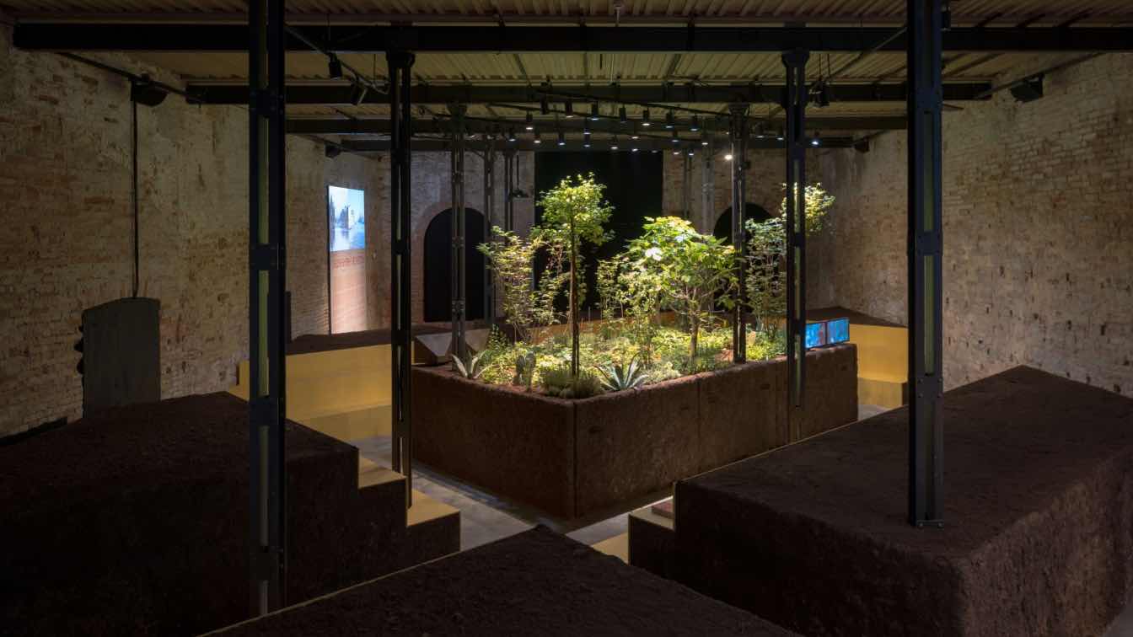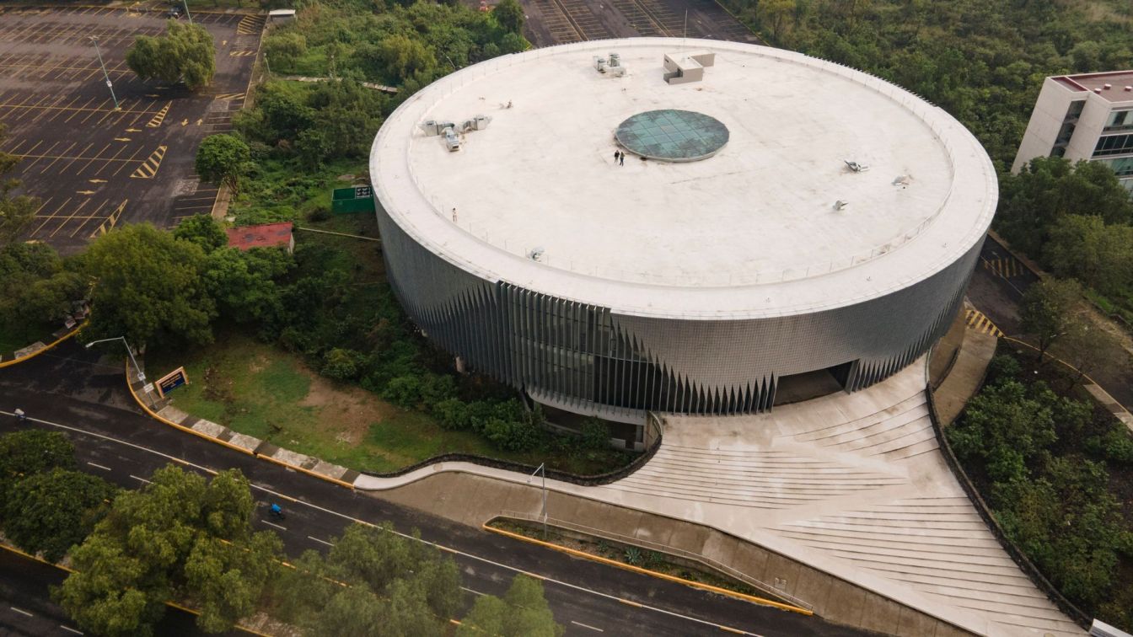Artist Cheng Tsung FENG's Nesting Plan series draws inspiration from the architectural ingenuity of creatures in nature, interpreting their nest-building techniques through human construction methods and the use of rope weaving materials and techniques. The Nesting Plan series has been completed in various locations, including five pieces: Gray-Cheeked Fulvetta, Green-backed Tit, Crested Serpent Eagle, White Wagtail, and Black Bulbul.
Commissioned by the Swiio Villa Yilan, the artist was invited to design and build a floating shelter for the resident call ducks living in the villa’s pond. The aim was to create a safe haven that could protect the ducks from wind and rain, while helping them live more comfortably through Taiwan’s sweltering summers and harsh typhoon seasons.
Since direct communication with the ducks was impossible, the team began with preliminary research and constructed a prototype hut, placing it on the pond for trial use. The villa staff observed and filmed the ducks’ daily interactions with the prototype, documenting how they approached and used the structure. Based on these observations, the team repeatedly refined the design, adjusting details such as window height and buoyancy, until they discovered the arrangements most favored by the ducks.

Eventually, the artist completed four floating wooden huts of different sizes and proportions. Each hut is clad in overlapping slanted wooden shingles, creating a protective shell that shields against wind and rain while allowing ventilation. The pattern recalls the natural geometry of a pinecone, giving the huts a sense of order and beauty that harmonizes with the pond’s landscape.
Responding to the pond’s duck population and their movement patterns, the huts were designed with varying scales and heights, distributed across different parts of the pond. Circular windows were added to each hut, offering ducks a playful way to peek outside while also allowing villa guests to watch them through telescopes provided in the rooms.
Inside, every hut is equipped with automatic lighting that turns on during winter nights or at set times, bringing warmth to the interior while also creating a charming nighttime spectacle across the entire villa grounds.





















