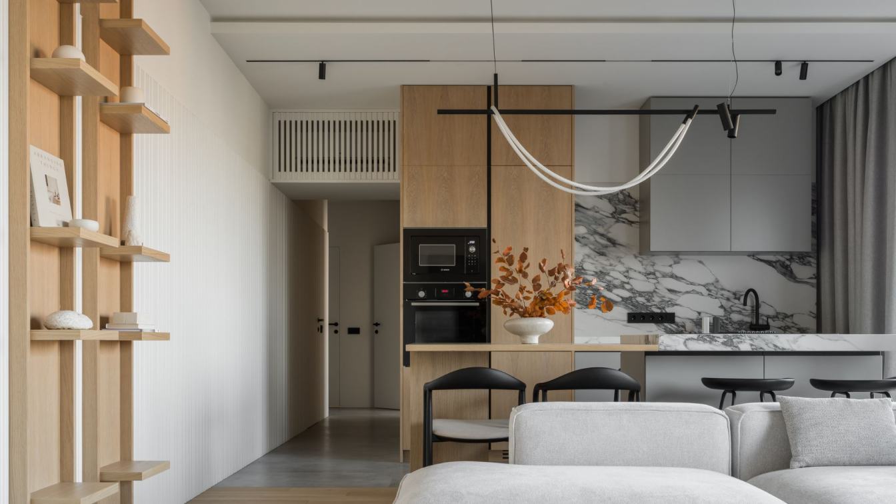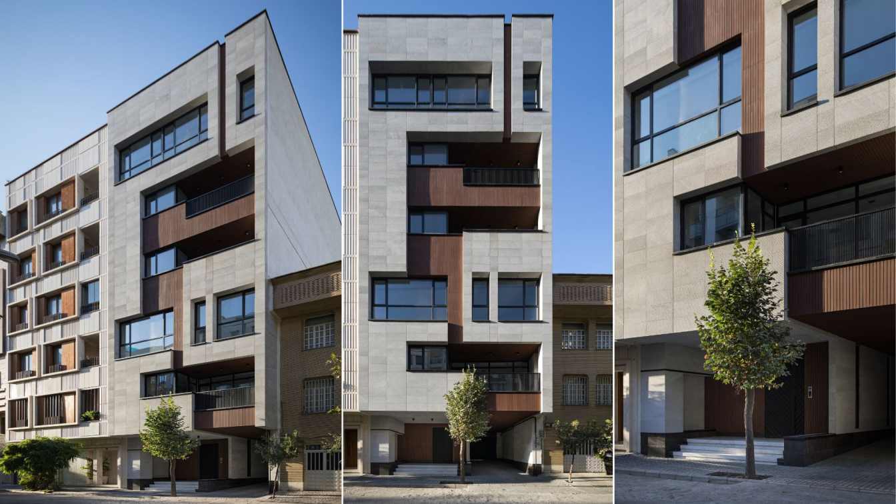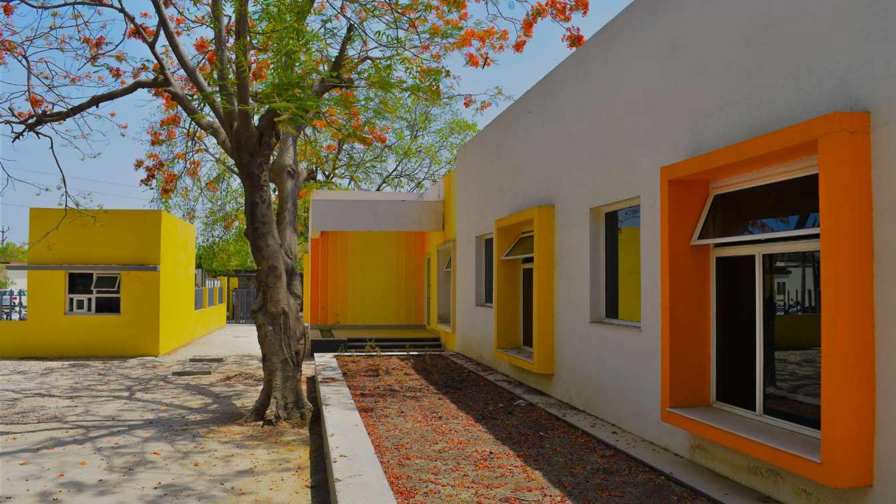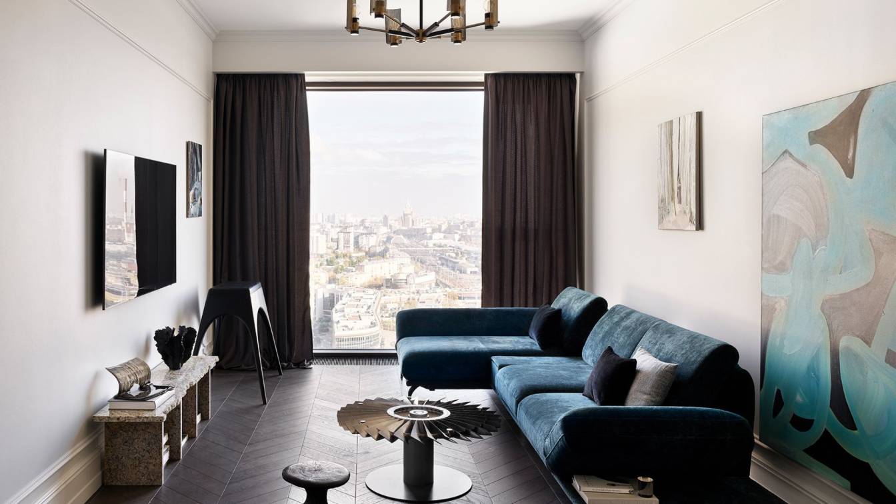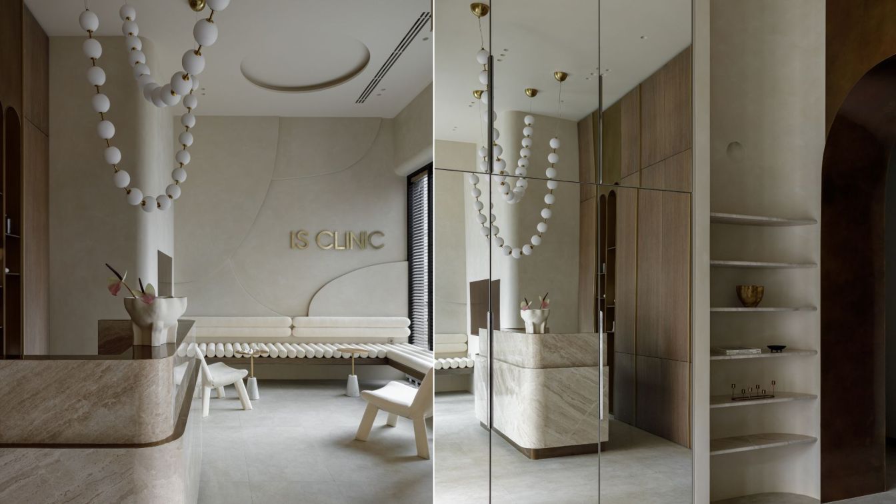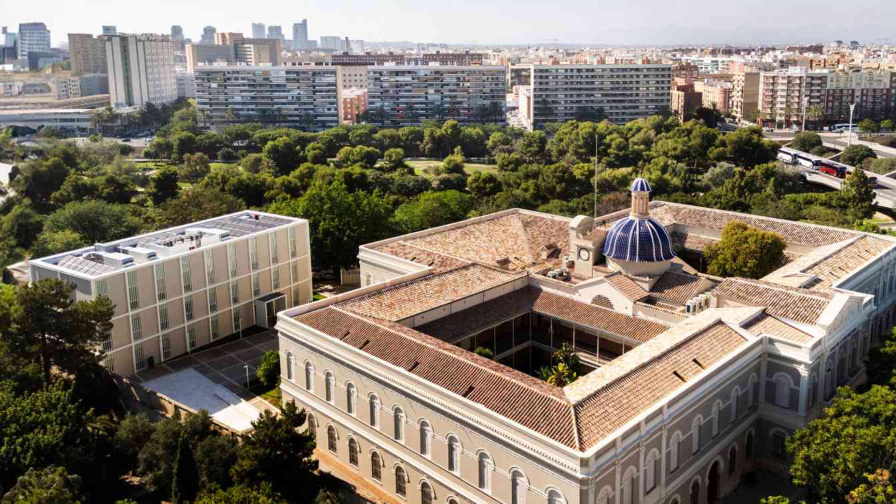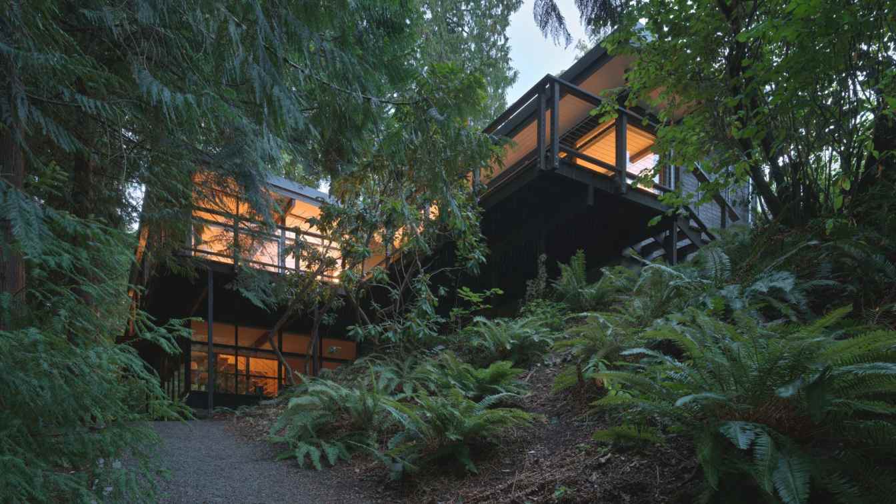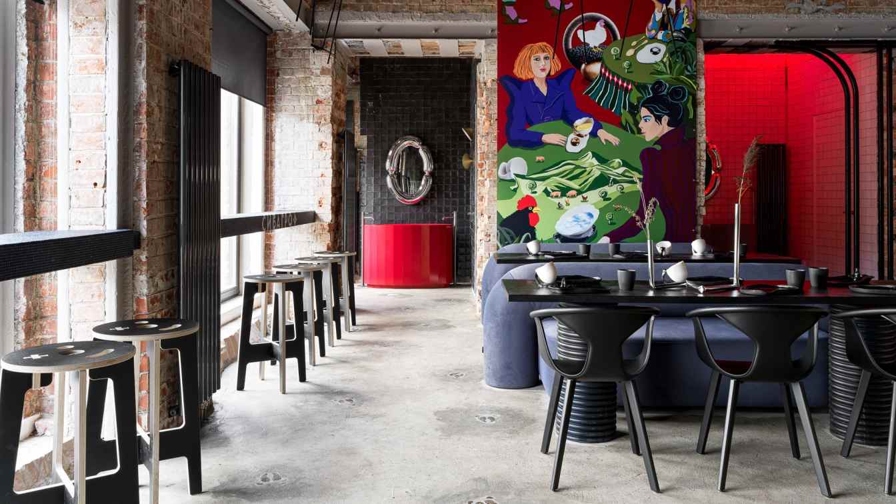The apartment is located on the 11th floor of Tatlin Apartments, an elite residential complex in the Basmanny district of Moscow. The complex was built on the site of a former Soviet-era telephone exchange building.
Project name
Tatlin Apartments
Architecture firm
Simple Forms Interiors
Photography
Mikhail Chekalin
Principal architect
Ekaterina Kuznetsova
Collaborators
Styling: Svetlana Nosova
Environmental & MEP engineering
Typology
Residential › Apartment
Sepehr 11 Building is situated on a 300-square-meter plot in the Marzdaran area of Tehran. Designed as a five-story residential structure, each floor accommodates a single residential unit. The overall design concept revolves around variations in floor plans
Architecture firm
Mohamadreza Samavati, Maryam Karimian
Location
No. 98, Sepehr 11th Alley, Sepehr Street, Marzdaran Boulevard, Tehran, Iran
Photography
Mohammad Hassan Ettefagh
Principal architect
Mohamadreza Samavati, Maryam Karimian
Design team
Mohamadreza Samavati, Maryam Karimian, Yasaman Hesari
Interior design
Mohamadreza Samavati, Maryam Karimian, Yasaman Hesari
Collaborators
Seyed Mahmoud Dibaj( Project Manager)- Amin Farajzadeh, Reza Taheri ( Executive Manager)
Civil engineer
Ista Tarh Parto Andish Consulting Engineers
Structural engineer
Ista Tarh Parto Andish Consulting Engineers
Environmental & MEP
Ista Tarh Parto Andish Consulting Engineers
Construction
Kiasaze Construction Group
Supervision
Kiasaze Construction Group
Visualization
Yasaman Hesari
Tools used
Autodesk 3ds Max, Lumion, AutoCAD, Adobe Photoshop
Material
Brick, Stone and Glass
Client
Kiasaze Construction Group
Typology
Residential › Apartments
The architectural identity of Rajasthan is largely characterized by historic masonry structures highlighting a deep and enduring material culture. Among these, a post-independence educational institution, built with rubble masonry, stands as a symbol of resilience and functional pragmatism.
Project name
Primary School, Lala Kamalapat Singhania Public School (LKSPS)
Architecture firm
R+D Studio
Location
Nimbahera, Rajasthan, India
Principal architect
Shikha Doogar
Design team
Shikha Doogar, Shridhar Rao, Ashvajit Singh, Siddharth Saluja, Shruti Yadav, Kushagra Verma, Nitansh Tandon
Collaborators
Naveen Jaitley & Associates, UEDC
Civil engineer
Aman Kapoor
Structural engineer
Naveen Jaitley
Construction
Asiatic Build Well
Material
Local Limestone, Rubble masonry, Red Bricks, JK Cement, JK Wall Putty
Visualization
Think N 3D Studio
Tools used
AutoCAD, Autodesk 3ds Max, V-ray, Adobe Photoshop
Typology
Educational Architecture › School
A young businessman approached interior designer Marina Mirasova to create a unique design for his apartment on the 22nd floor of a new residential building in Moscow. His main request was an interior that would stand out from the rest of the apartments in the complex.
Project name
Modern 70 m² apartment with bright accents in Moscow
Photography
Sergey Ananiev
Collaborators
Milena Morozova
Interior design
Marina Mirasova
Environmental & MEP engineering
Material
Quartzite with a leathered finish, granite, four types of marble, wood veneer
Typology
Residential › Apartment
Aesthetic cosmetology clinic, 156 sq.m. Located in the residential complex "VTB Arena Park". When we were creating the design of the premises, we focused on its main audience - girls. That is why the interior turned out to be so refined, elegant and at the same time minimalistic, using premium materials.
Project name
Aesthetic Cosmetology Clinic
Architecture firm
Kate Okchvatova Bureau
Photography
Gurovskaya Elizabeth
Principal architect
Kate Okchvatova
Design team
Kate Okchvatova Bureau
Visualization
Kate Okchvatova
Tools used
Autodesk 3ds Max, V-ray
Typology
Healthcare › Beauty Salon
This architectural project transforms the former San Juan Bautista Asylum into the new urban campus of the European University in Valencia, combining heritage preservation with a functional and contemporary design. Historic elements such as Nolla mosaics are restored, while spaces are optimized for education.
Project name
Universidad Europea | Turia Campus
Architecture firm
Ramón Esteve Estudio
Location
C/ de Guillem de Castro 175, 46008 Valencia, Spain
Photography
Alfonso Calza
Principal architect
Ramón Esteve
Design team
Anna Boscá, Beatriz Gascón, Guillermo Sahuquillo, Beatriz Martín, Teresa Piá
Collaborators
Landscaping: GM Paisajistas. 3D images: Tudi Soriano and Pau Raigal. Building engineers: Emilio Pérez and Sergio Cremades. Construction companies: Kalam, www.kalam.es, Vialterra. Engineering: Leing Ingeniería. Wood structure restoration: Lemara. Archeologist: Paloma Berrocal. Promoter: Universidad Europea
Built area
Gross floor area 1,753 m² extension 5,406 m² restoration; Usable floor area 1,507 m² extension 3,993 m² restoration
Construction
Kalam, Vialterra
Material
Restoration: wood, ceramic tiles. Extension: aluminium – envelope, glass – envelope, concrete – structure, expanded metal – platforms and floor sections, MDF boards – custom furniture
Budget
extension 2,7 mil. €; restoration 4,9 mil. €
Client
Universidad Europea
Typology
Educational Architecture › University
The Alden Mason House, crafted for the renowned Seattle artist Alden Mason in 1958 by architect Charles A. Marsh Jr. and builder Tom Paulsen, stands as a true Northwest Mid-Century Modern retreat, nestled in the woods like a treehouse.
Project name
Alden Mason House
Architecture firm
Ueda Design Studio
Location
Seattle, Washington, USA
Principal architect
Nahoko Ueda
Collaborators
Kitchen Cabinetry: Space Theory; Dining table: Chadhaus; Wall sculpture: Alden Mason; Painting (in living room): Simeon Nikolov; Art print (red, @ stair well): Robert Rauschenberg; Painting (in dining area): Do Ho Suh
Interior design
Nahoko Ueda
Construction
Mercer Builders
Material
Concrete, Wood, Glass, Steel
Typology
Residential › House
A new culinary destination for meat lovers and design enthusiasts has arrived in Tomsk: Receptor, a gastropub where bold flavors meet thoughtful design. Created by interior designer Elena Rybalkina, the interior skillfully fuses the building’s historical character with contemporary aesthetics and the lively spirit of a modern street food hall.
Project name
The Street Food Hall of the New Restobar Receptor in Tomsk
Interior design
Elena Rybalkina
Collaborators
Margarita Castillo
Client
Receptor Restaurant
Typology
Hospitality › Restaurant

