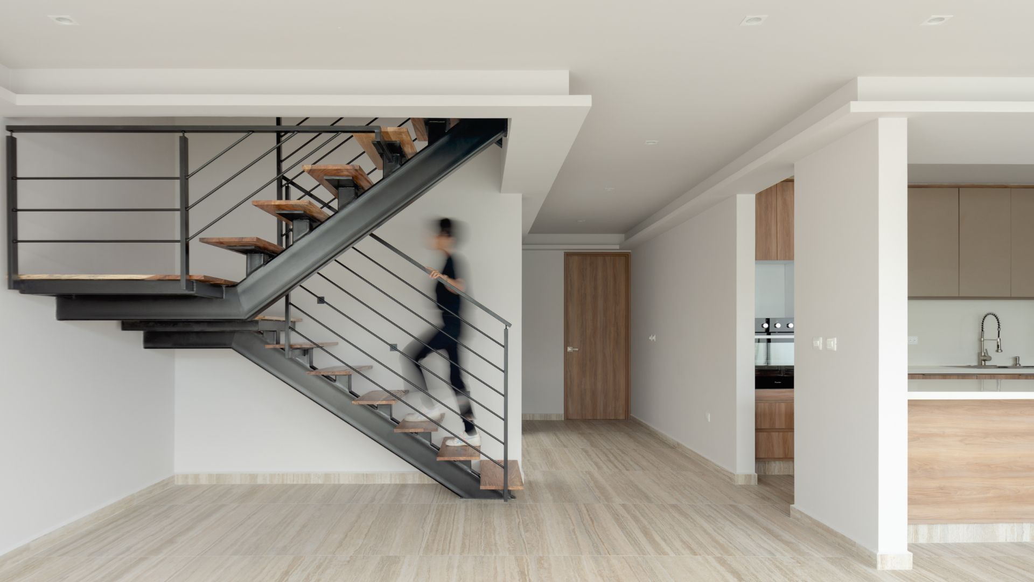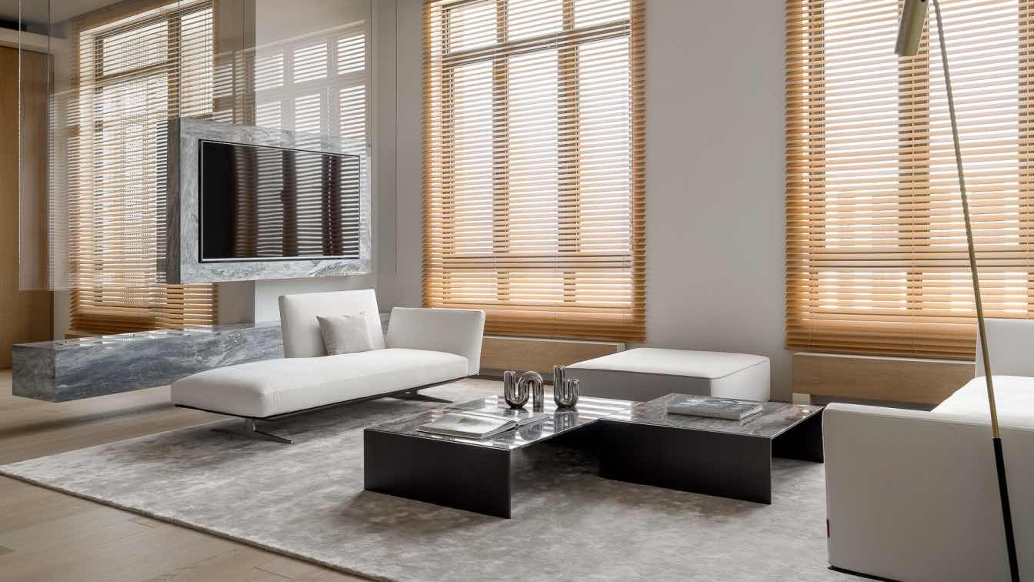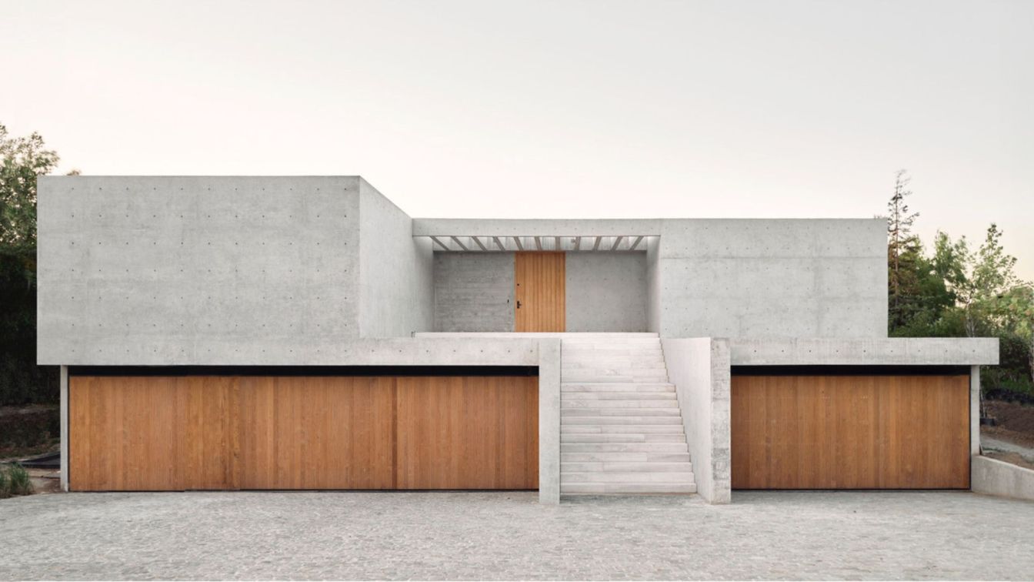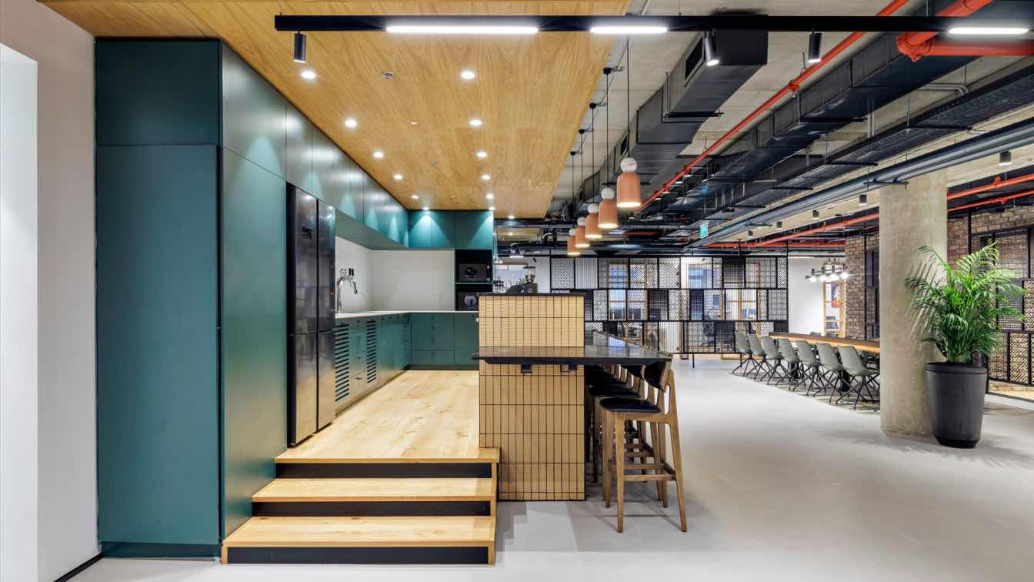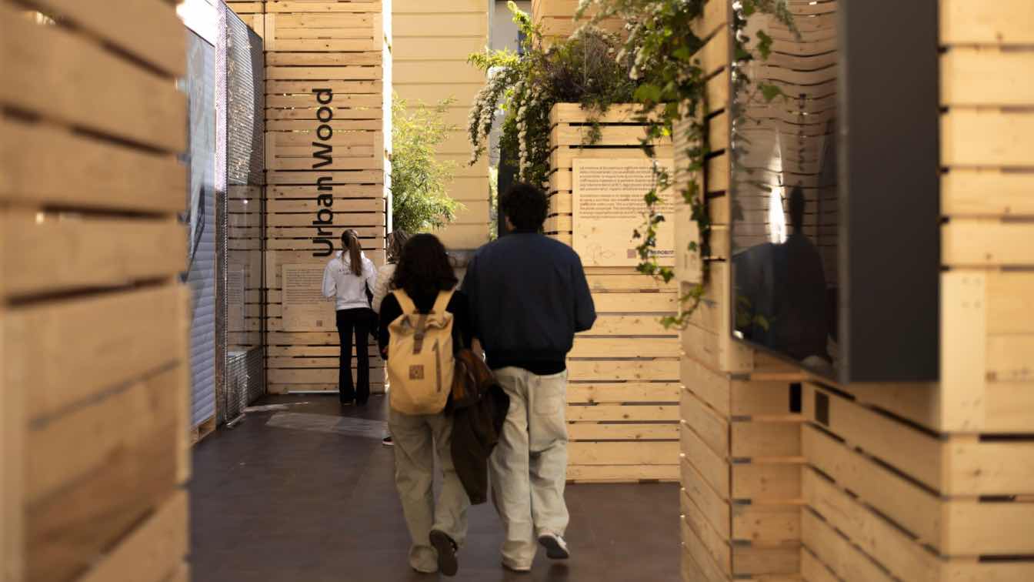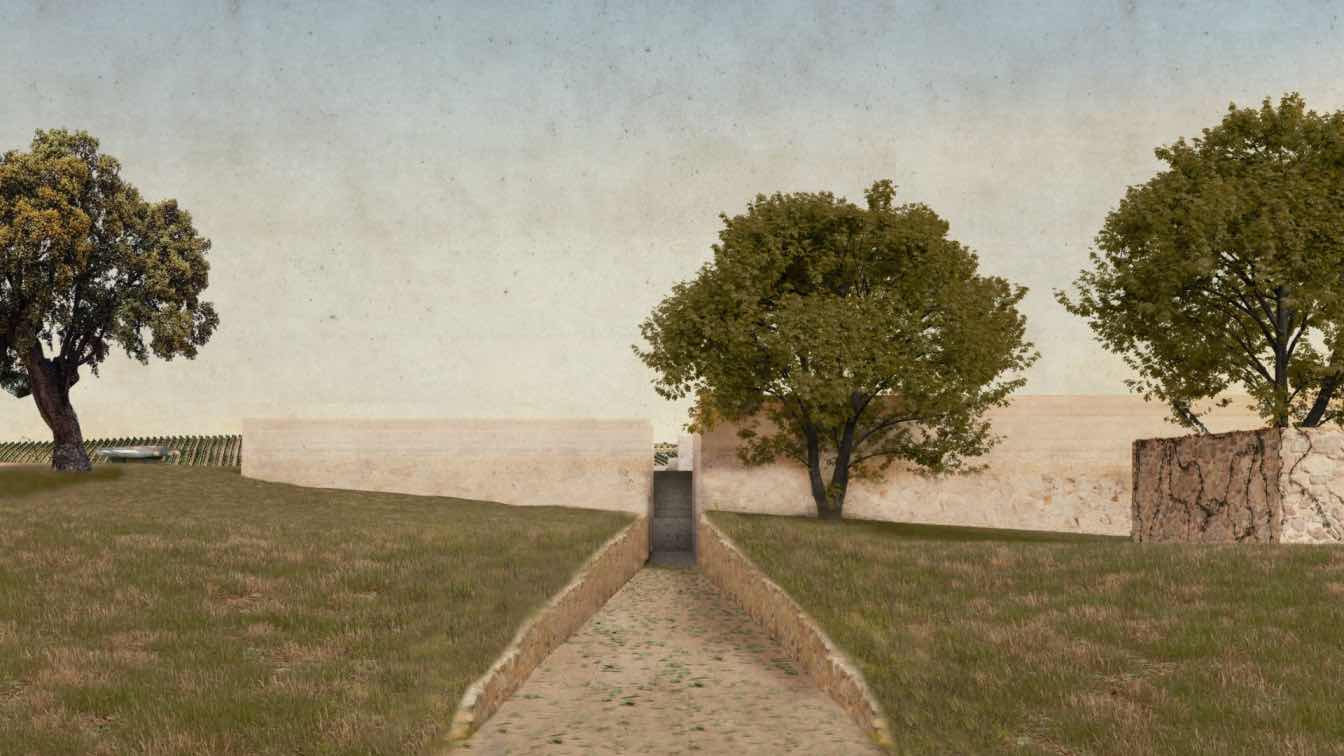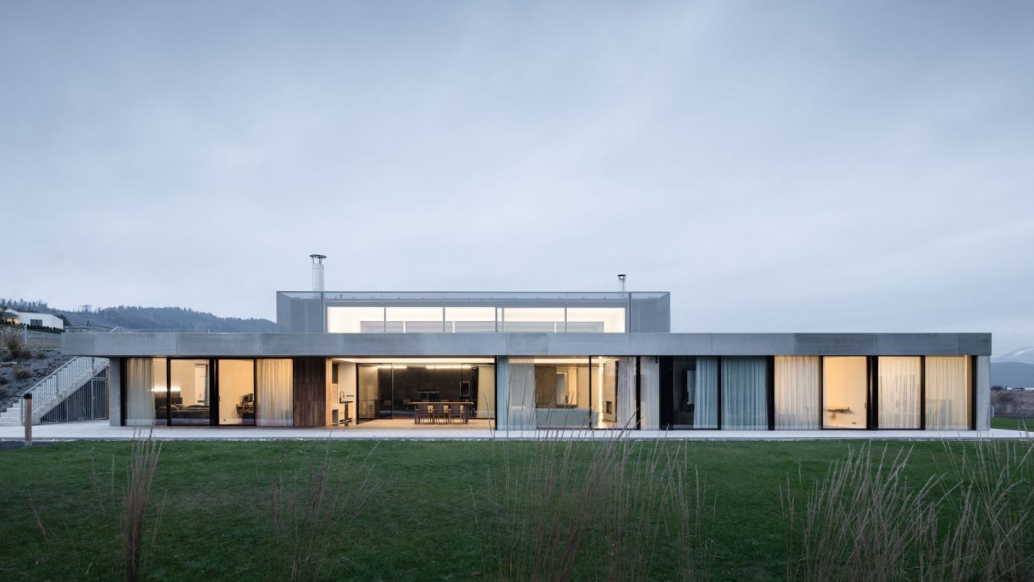Situated on a 180 m² plot, within one of the fastest-growing residential developments in Puebla, Pino 9 stands out as a distinctive proposition in the real estate market. Its facade, characterized by three vertical axes, accentuates the volume of the two upper levels, resting upon a sturdy base of stone material
Architecture firm
BASALTO10VEINTIOCHO
Principal architect
Daniel González, Jorge Flores
Design team
Daniel González, Jorge Flores
Collaborators
Karen Perez
Structural engineer
Basalto 10 Veintiocho
Lighting
Daniel González, Jorge Flores
Supervision
Daniel González, Jorge Flores
Visualization
Karen Perez, Alberto Orea
Tools used
AutoCAD, SketchUp, V-ray, Adobe Photoshop
Construction
Basalto 10 Veintiocho
Material
Interceramic, Tenerife
Typology
Residential › House
Zeropixel Architects: Located outside the settlement of Agios Onoufrios on the peninsula of Chania, on an amphitheatric plot with a view of the sea and a north-northeast orientation, we were called upon to design and license a residence.
Architecture firm
Zeropixel Architects
Location
Agios Onoufrios, Greece
Design team
Dimitris Koudounakis, Evelina Koutsoupaki, Evgenia Hatziioannou
Visualization
Zeropixel Architects
Typology
Residential › House
The penthouse, boasting panoramic views of the city's historic center, is located on the 20th floor of a new residential complex in Kazan. The family who purchased the property were so impressed with the lobby and common area designs by interior designer Ekaterina Fedorovskaya that they entrusted her with the design of their personal 126 m² apartme...
Project name
Minimalistic penthouse in bright colors in Kazan
Architecture firm
Studio EF+A
Photography
Sergey Krasyuk, Instagram
Principal architect
Ekaterina Fedorovskaya
Design team
Style by Yes We May
Interior design
Ekaterina Fedorovskaya
Environmental & MEP engineering
Typology
Residential › Apartment
The MC House is nestled on a gentle slope within the Chicureo Estate, Santiago, Chile, seamlessly blending with its natural surroundings. Its main access, an ascending staircase, leads to the second floor, where one can enjoy a panoramic view towards the northeast.
Architecture firm
Cristián Romero Valente
Location
Hacienda Chicureo, Región Metropolitana, Chile
Photography
Juan Pablo Calderón
Structural engineer
Alberto Ramírez
Lighting
During Iluminación
Material
Concrete, Wood, Glass, Steel
Typology
Residential › House
MyHeritage is an Israeli tech company that developed a revolutionary data-merging algorithm and accompanying software to manage a global platform for discovering, preserving and sharing family histories.
Project name
Meteoric Success, Local Spirit and Family Trees: The Awesome Offices of MyHeritage
Architecture firm
Auerbach Halevy Architects
Location
Or Yehuda, Israel
Principal architect
Uri Halevy, Shani Hadad
Design team
Uri Halevy, Shani Hadad
Client
MyHeritage, an Israeli tech company
Typology
Commercial › Office
The installation tackles the theme of the city of the future from a regeneration perspective in which the space, inhabited by humans
Project name
Città Miniera. Design, Dismantle, Disseminate
Architecture firm
MCA - Mario Cucinella Architects
Location
Corriere della Sera, Solferino 28 Design, entrance: Via Solferino 26, Milan
Photography
Walter Vecchio
Design team
Mario Cucinella
Collaborators
Project Leader: Valentina Torrente. Senior Product Design: Antonella Di Luca. Technical Partners: Artemide, De’Longhi, Kartell, Vimar
Landscape
Gardenia con il vivaio Central Park
Client
RCS MediaGroup. Corriere della Sera, Living, Abitare
Mano Arquitectura: A landscape of rolling hills and a clear horizon. The plot is located at a high point that allows for the contemplation of the extended and open landscape of low forest areas and small towns.
Project name
Winery in Burgos
Architecture firm
Mano Arquitectura
A comfortable single-story minimalist family house made of exposed concrete, which is embedded into the terrain relative to the street level throughout its entire height.
Project name
Zasadený House
Architecture firm
Paulíny Hovorka Architects
Location
Suchý vrch, Banská Bystrica, Slovakia
Principal architect
Braňo Hovorka, Martin Paulíny
Design team
Pavol Hubinský, Ján Piliar, Ján Fellner, Ján Holos, Vladimír Vránsky, Božena Skybová, Marta Huttová, Ján Hronec, Katarína Tannhauserová
Collaborators
Natália Galko Michalová
Built area
Built-up area 439 m²; Usable floor area 365 m²
Material
Exposed concrete – perimeter walls of sandwich construction from both the interior and exterior sides, as well as Ceilings imprinted into brushed wooden formwork systems. steel – internal columns, lightweight roof structures. Stainless steel – parapet cladding. Textile net – micro-perforated polyester fabric as a sun protection cover for the skylight. Phenolic insulation – thermal insulation boards of phenolic foam inside sandwich concrete walls. PUR / PIR insulation – sprayed hard PUR foam on lightweight ceilings, PIR boards on flat roofs. 2 EPDM rubber foil – waterproof membrane for flat roofs. Teak – bonded solid floors, wall cladding and doors in both the interior and exterior as well as exterior terraces. Oak - wooden structures and window frames. micro-cement plaster – bathroom walls, shower corners, bathtub underpinnings, technical spaces. Aluminum - external venetian blinds
Typology
Residential › House

