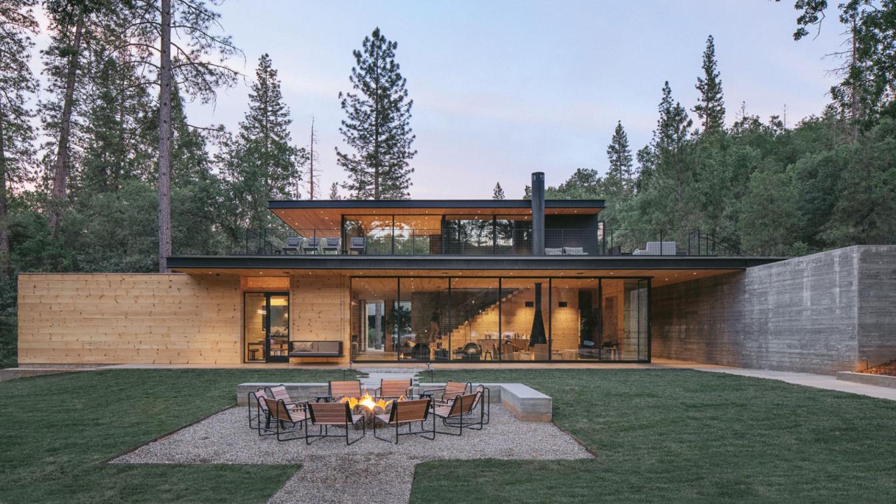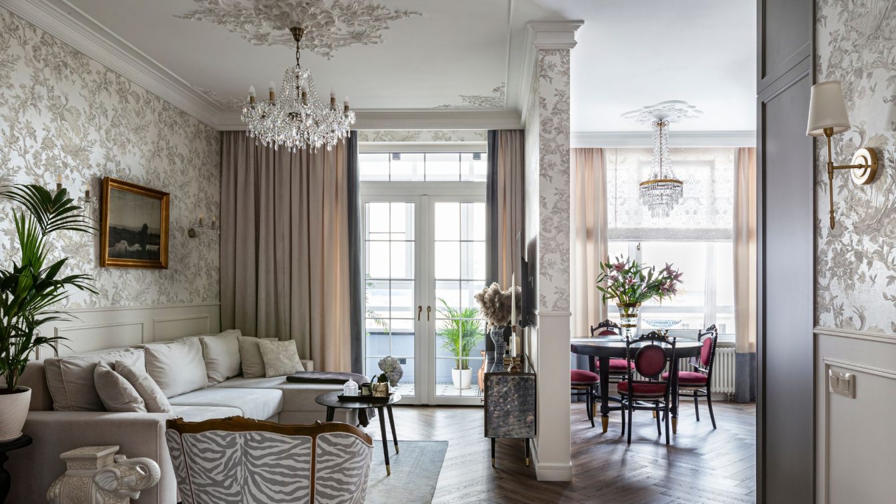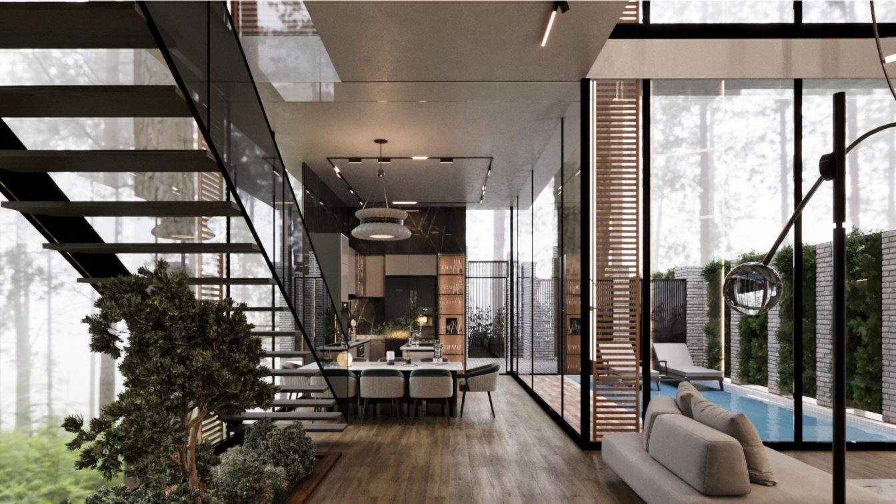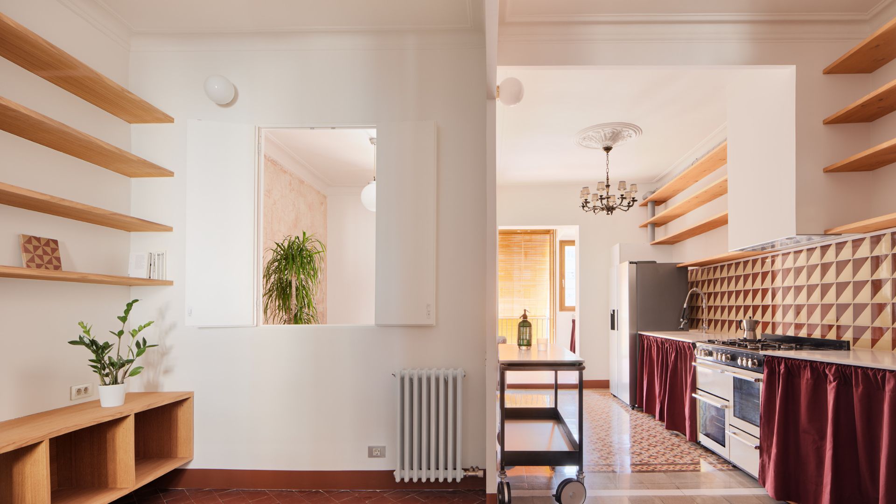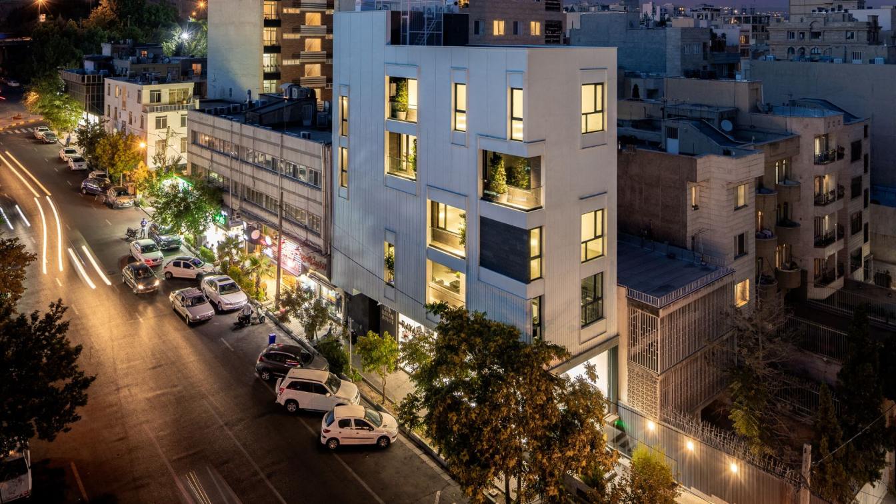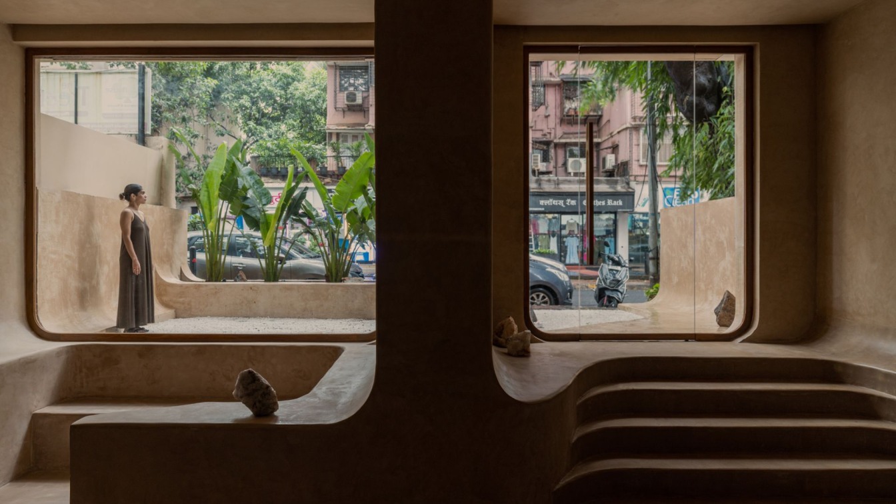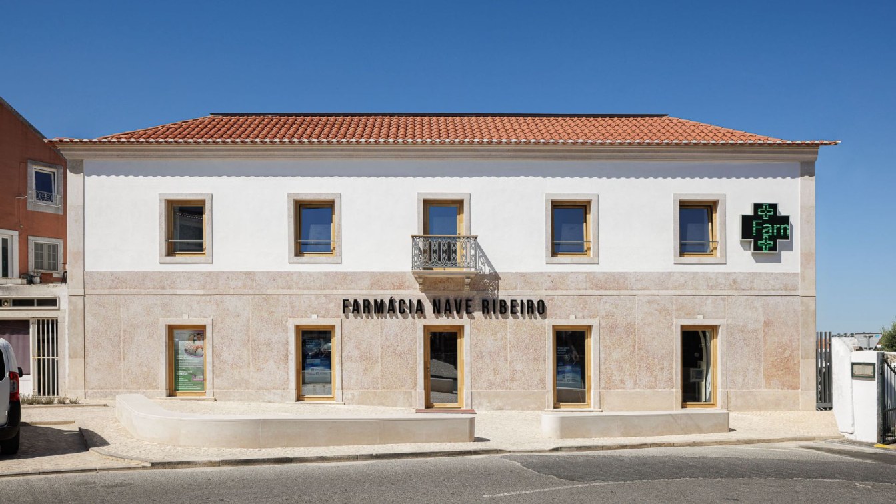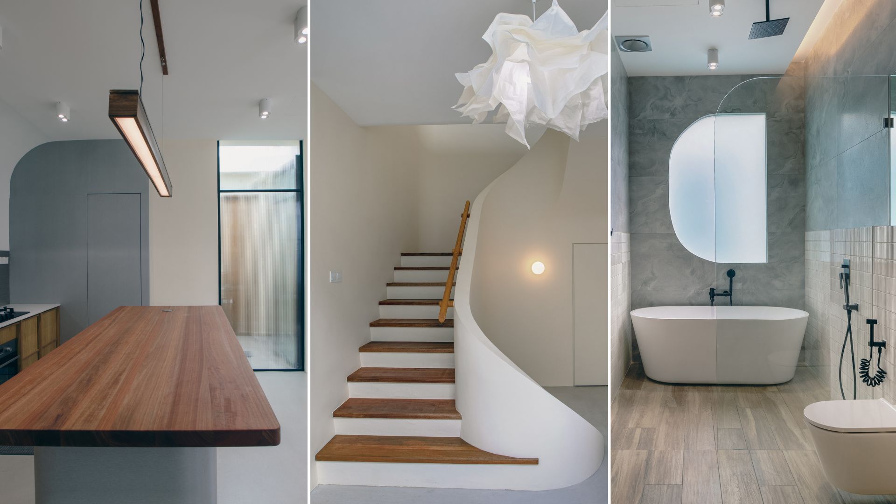Nestled on 35 acres in the Sierra Nevada Mountains, this hospitality venue includes a 4,000-square-foot clubhouse with reception, meeting space, indoor/outdoor lounge areas, and marketplace, as well as grounds containing customized Airstream trailers, luxury tents, and several cabins, and an expansive clubhouse.
Project name
Autocamp Yosemite
Architecture firm
ANACAPA Architecture
Location
Yosemite, California, USA
Photography
Erin Feinblatt
Design team
Dan Weber, Architect. Jessi Finnicum Schwartz, Project Manager. Geoff April, Project Manager. Jose Sanchez, Designer. Saba Zahedi, Designer
Interior design
Geremia Design
Civil engineer
RRM Design Group
Structural engineer
Ashley & Vance Engineering
Environmental & MEP
JMPE Electrical Engineering
Material
Concrete, Wood, Glass, Steel
Typology
Hospitality › Hotel
Refinement and aristocratism, strictness of lines and antique elegance of objects filled the space of the apartment in 70m². The interior was designed for a young couple without children. Initially the apartment was a concrete box, in the layout of which I made changes: with the exception of one load-bearing section.
Project name
An apartment in the center of Saint Petersburg, inspired by Paris
Location
Saint Petersburg, Russia
Photography
Tatiana Nikitina
Interior design
Ksenia Guziy
Environmental & MEP engineering
Material
In the living room and kitchen on the floor polymer material - vinyl tiles imitating parquet. The floor in the bedroom is parquet. On the wall and ceiling - plaster stucco. The walls are painted with Benjamin Moore paint. In the living room wallpaper Kt exclusive. In the toilet tile and wallpaper (wallpaper brand with fish Seabrook). The toilet bowl of the Korean brand SensPa.
Typology
Residential › Apartment
Welcome to Glass Haven, a modern and minimalistic duplex villa nestled in the heart of Bali. This stunning architectural masterpiece is a true haven for those seeking tranquility and luxury in a tropical paradise. As you step into Glass Haven, you are immediately greeted by the seamless blend of indoor and outdoor living, thanks to the abundance of...
Project name
The Glass Haven
Architecture firm
Rabani Design
Tools used
AutoCAD, Autodesk 3ds Max, Corona Renderer, Adobe Photoshop
Principal architect
Mohammad Hossein Rabbani Zade, Morteza Vazirpour
Design team
Rabani Design
Visualization
Mohammad Hossein Rabbani Zade, Morteza Vazirpour
Status
Under Construction
Typology
Residential › Villa
In the 1890, the construction of this modest building on Villarroel Street was completed. Despite its age, this reserved attitude is a recent fact. In its time, the so-called Plà Cerdà was been developed only for 30 years, starting to give its name to the district to which this dwelling now belongs: l'Eixample. So, it is fair to imagine that, at th...
Project name
Reforma en Villarroel
Architecture firm
Ruben Casquero Arquitectura + annapratsjoanvalls
Location
Barcelona, Spain
Site area
Site name: Carrer Villarroel
Environmental & MEP engineering
Construction
Cevelio Aquino
Typology
Residential › Flat Refurbishment
Nilufar, a commercial/office project, was assigned to us after its structure had been completed. During our initial visit to the project site, we encountered certain limitations that led us to consider the project as an opportunity to demonstrate responsible single-aspect architecture and its impact on the city's landscape.
Architecture firm
Mohat Office
Photography
Parham Taghioff
Principal architect
Mohammad Hadianpour, Reza Mansouri
Design team
Mohammad Hadianpour. Reza Mansouri, Hamed Hossienpour
Collaborators
Hamed Hossienpour
Interior design
Mohammad Hadianpour
Civil engineer
Tohid Tajik
Structural engineer
Tohid Tajik
Environmental & MEP
Meysam Aziziyan
Construction
Hamed Hossienpour
Material
White cement, Basalt stone
Typology
Commercial › Office Building
With Affogato, we explore the idea of a gelato and coffee shop disguised as a subterranean art gallery. A minimal monochromatic volume with textures and soft curves inspired by the swirls of gelato sets the tone of the space. Akin to art pieces and sculptures showcased atop pedestals in an art gallery, one can find the wide range of gelato and coff...
Architecture firm
kaviar:collaborative
Location
Khar, Mumbai, India
Photography
Syam Sreesyalam
Principal architect
Kasturi Wagh and Vineet Hingorani
Design team
Kasturi Wagh and Vineet Hingorani
Interior design
kaviar:collaborative
Material
Concrete nano topping, stone cladding
Client
Suren Joshi and Shalini Rattan
Typology
Hospitality › Cafe, Coffee Shop
Lioz natural stone marks the commercial building in the center of Montelavar. Defining the corner between the street and the churchyard, the construction rises as a prominent and highly relevant place in the memory of the locals. Therefore, it was important to rebuild the pre-existing façade, which preserved the original architectural elements. It...
Project name
Farmácia NR / NR Pharmacy
Architecture firm
ESQUISSOS - Arquitectura e Consultoria
Location
Montelavar, Sintra, Portugal
Photography
Ivo Tavares Studio
Principal architect
Marco Ligeiro
Interior design
Farma One
Structural engineer
André Pardal
Construction
Wall Up – Soluções de Construção
Typology
Commercial › Pharmacy
“The vision for the home includes building a courtyard that draws in daylight and natural ventilation whilst maintaining enough privacy. With budget and location in minds, we spent years searching for a house with the right layout and finally found one that would turn our vision into a reality.”
Architecture firm
Para Ark Venture Studio
Location
Penang, Malaysia
Principal architect
Matt Tan & Ren Bin
Design team
Matt Tan, Ren Bin, Vic Ng, YT Boo
Interior design
Para Ark Venture Studio
Completion year
October 2022
Tools used
SketchUp, Autodesk 3DS Max, Adobe Lightroom
Material
Wood, Glass, Concrete, Stainless Steel
Typology
Residential › House

