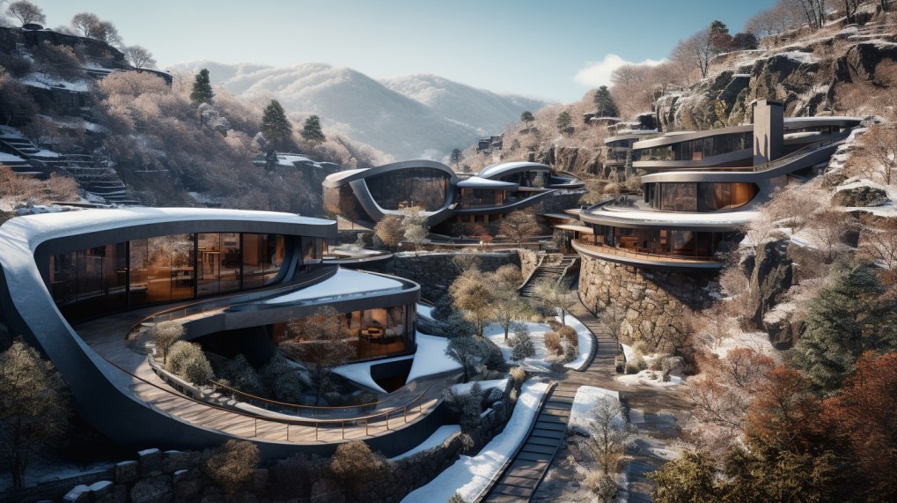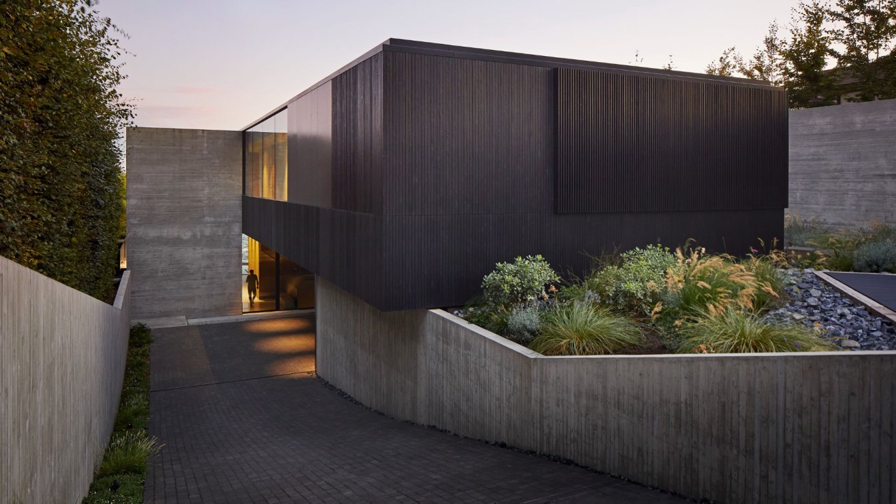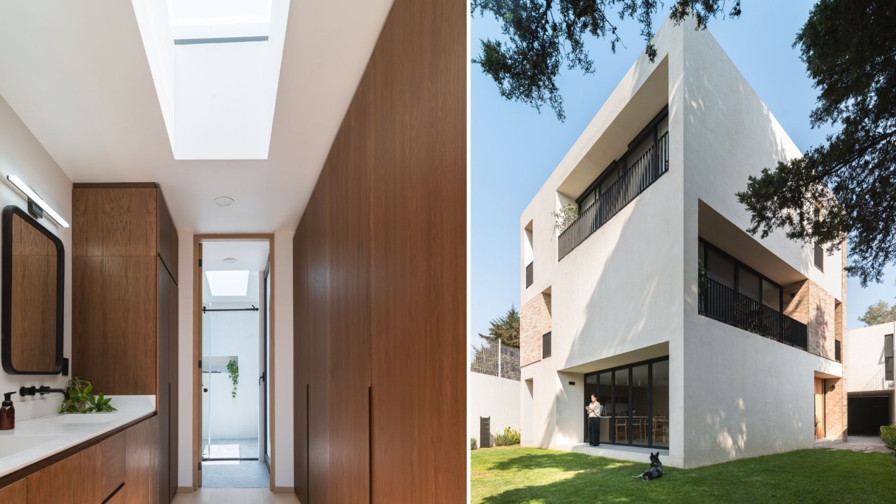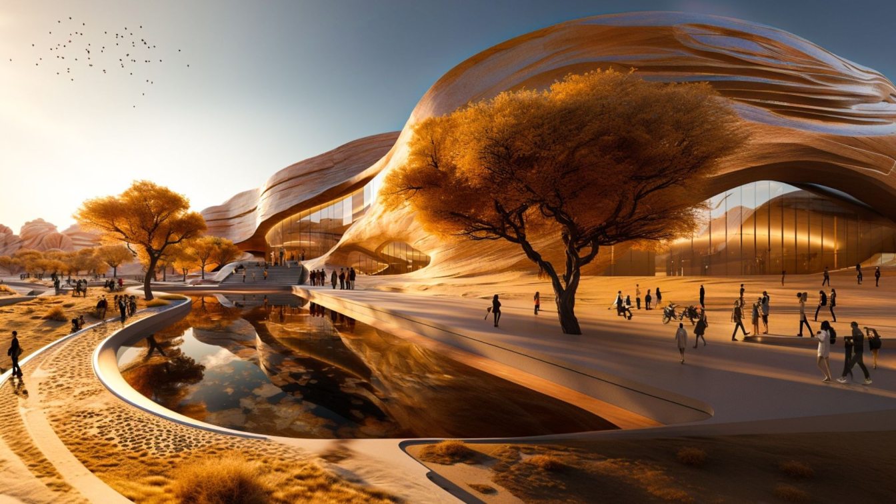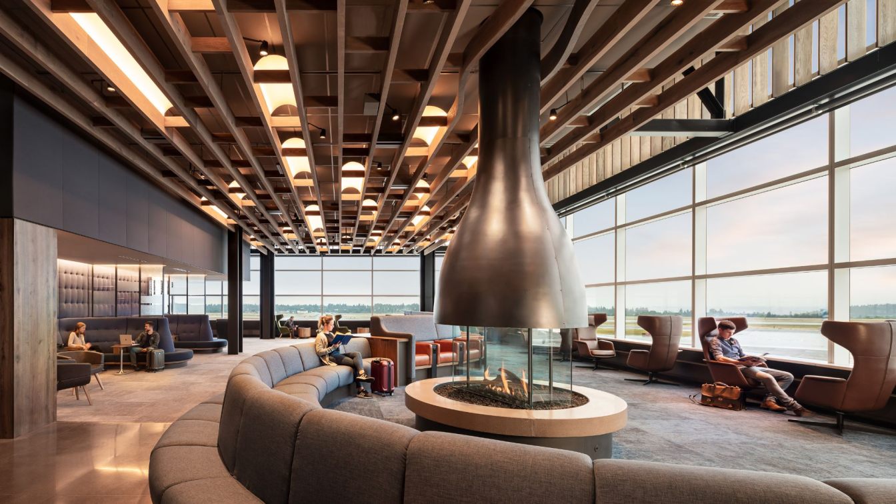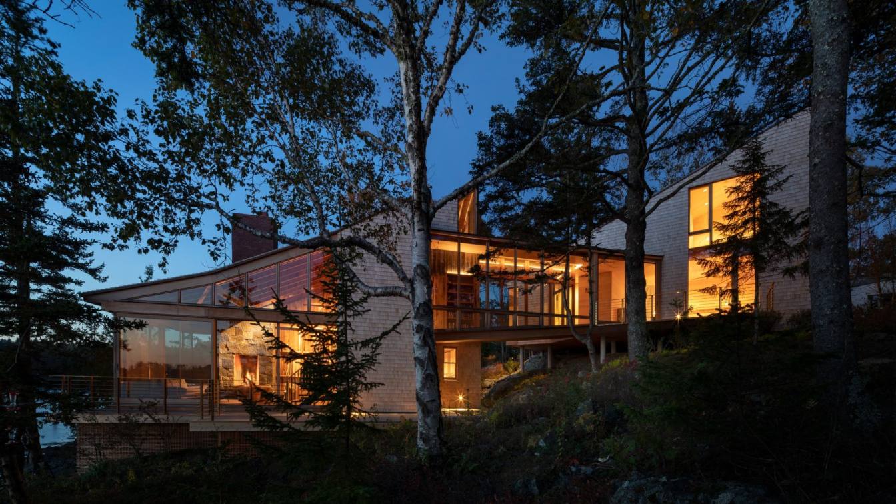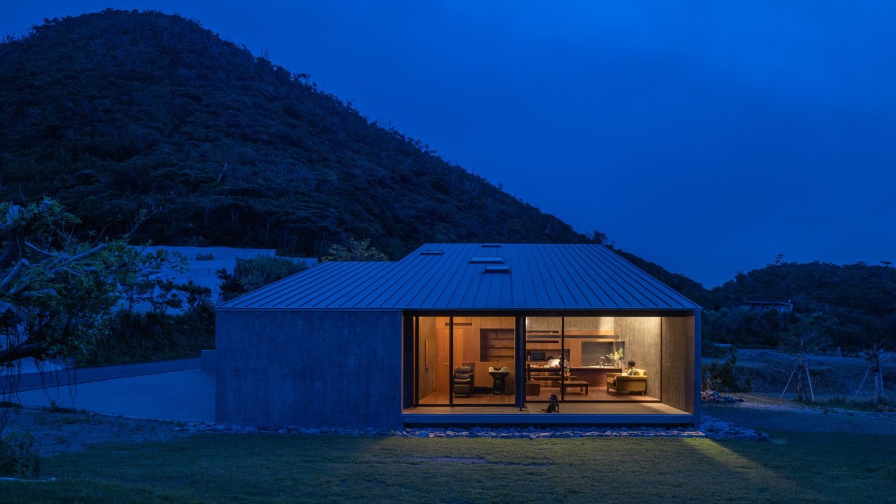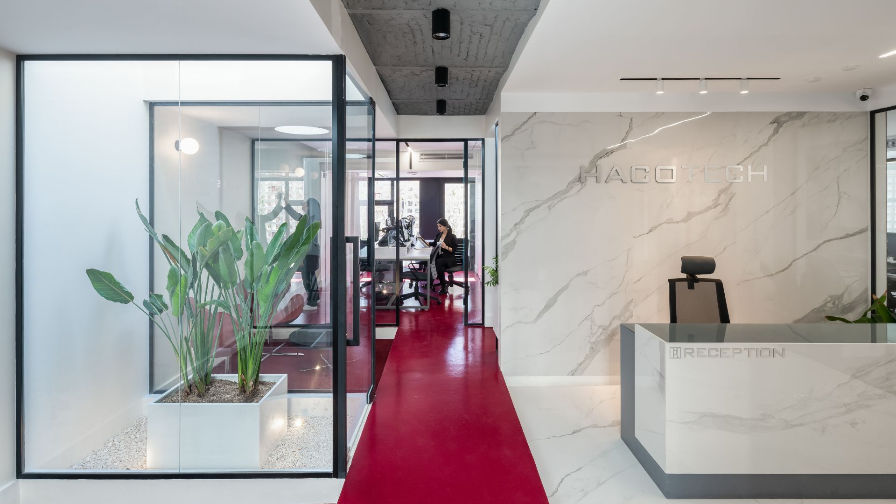Prepare to be captivated by the modern wonder that is this mountain town nestled in the heart of Dhaulagiri, Nepal. This architectural marvel rises amidst the rugged embrace of a rocky valley, redefining the very essence of mountain living. It's a breathtaking view from above, thanks to a captivating bird's-eye angle, beautifully captured through a...
Project name
Rock of Life
Architecture firm
Green Clay Architecture
Location
Dhaulagiri, Nepal
Tools used
Midjourney AI, Adobe Photoshop
Principal architect
Khatereh Bakhtyari
Design team
Green Clay Architecture
Visualization
Khatereh Bakhtyari
Typology
Residential › Housing
The project site straddles the interstice between a suburban residential neighbourhood and West Vancouver’s natural stony seashore. Positioned on an expanded border between land and sea, the building form references the creatures that occupy this interstitial territory, whose physiology has adapted to such challenging conditions. In the same spirit...
Project name
Liminal House
Architecture firm
Design firm: McLeod Bovell Modern Houses
Location
West Vancouver, British Columbia, Canada
Photography
Hufton + Crow
Principal architect
Principal Designers: Matt Mcleod, Lisa Bovell
Design team
Daan Murray, Daniel Ching
Material
Concrete, stained Accoya Wood, and Aluminum Plate
Typology
Residential › House
Nook House possesses neutral materiality and pure geometry. It is surrounded by a garden with an irregular perimeter, which facilitates a gradual transition between the intimate atmosphere of a domestic space and the hectic routine of city life.
Architecture firm
Zistema
Location
Mexico City, Mexico
Photography
Alan Isaac García
Principal architect
Gerardo Emmanuel, Nuria Lízbeth
Interior design
Miriam Tochijara
Structural engineer
Fernando Campuzano
Construction
Fernando Campuzano
Typology
Residential › House
The architecture of this museum is a combination of fold, organic and parametric architectureAnd look towards the future. The interior spaces of the museum were inspired by the layers of the rocks of the salt mines and created a stunning atmosphere.What is displayed in the meuseum? In this museum, fossils, as well as dishes and objects left from pr...
Project name
Millennum Museum
Architecture firm
Rezvan Yarhaghi
Tools used
Midjourney AI, Adobe Photoshop
Principal architect
Rezvan Yarhaghi
Visualization
Rezvan Yarhaghi
Typology
Cultural & Historical
Travelers seek lounges as an escape from the anxiety, noise, and commotion of the concourse. Alaska Airlines sought to transform the lounge typology from an exclusive haven for business travelers to a warm, welcoming space where all guests can find refuge—to relax, work, refuel, and connect.
Project name
Alaska Airlines Lounge at SeaTac International Airport
Architecture firm
Graham Baba Architects
Location
SeaTac, Washington, USA
Photography
Andrew Pogue, Ross Eckert, Alaska Airlines
Design team
Brett Baba, Maureen O’Leary, Francesco Borghesi, Andy Brown, Katie Moeller
Interior design
Graham Baba Architects, Charlie Hellstern Interior Design
Collaborators
SRG Partnership (architect of record). Ricca Design Studios (foodservice consultant). Integrated Design Lab, University of Washington (daylighting consultant). Arup (acoustical engineer). Graypants (entry art wall). Interior Environments (custom furniture and built-in fabrication). Resolute Lighting (lighting fabrication). Spearhead (entry desk fabrication)
Structural engineer
Coughlin Porter Lundeen
Environmental & MEP
Stantec (electrical engineer), Mazzetti (mechanical engineer)
Construction
Hensel Phelps
Typology
Hospitality › Restaurant, Lounge
Overlooking the ocean on Mount Desert Island, this family compound comprises two houses: A new ground-up structure, House 7, and the preservation of and addition to an existing mid-century modern pavilion, House 9. Commissioned by a family who have visited this coast for many years, the goal of the project was to create a year-round compound for fa...
Project name
Mount Desert Island Family Compound
Architecture firm
Baird Architects
Location
Mount Desert Island, Maine, USA
Photography
Elizabeth Felicella
Principal architect
Matthew Baird
Design team
Matthew Baird, Principal. Teresa Ball, Principal. Florence Schmitt, Associate. Alice Chai, Associate. Pius Aebi, Project Architect
Collaborators
Chris Parsons, General Contractor
Interior design
Brockshmidt & Coleman
Civil engineer
G.F Johnston and Associates
Structural engineer
Albert Putnam, Associates, LLC
Environmental & MEP
Altieri Associates
Landscape
Emma Kelly Landscape, LLC
Lighting
Fisher Marantz Stone
Supervision
Baird Architects
Visualization
Baird Architects
Tools used
Rhinoceros 3D, AutoCAD
Construction
Chris Parsons
Typology
Residential › House
Designed for an emergency medicine physician and beautician couple with three children and a dog, the house with a small hair salon is located in a lush area overlooking the Pacific Ocean in the northern part of Amami Oshima Island.
Project name
House in Toguchi
Architecture firm
Sakai Architects
Location
Amami Island, Kagoshima, Japan
Photography
Toshihisa Ishii
Principal architect
Kazunori Sakai
Design team
Yukari Hatanaka
Structural engineer
RGB Structure, Masayuki takata
Landscape
Urata garden Design studio
Lighting
DAIKO lighting, Kazuhiko Hanai
Construction
Tsukasa Constructuion. Co. Ltd
Material
Concrete, Wood, Glass
Typology
Residential › House
At first, the expression of this name creates a feeling of duality. Haco+tech is a combination of the names: Hacoupian and technology. This space is the information technology unit of the old and well-known clothing brand “Hacoupian”. The new generation of this collection defined the project. This building was a space for growth and communication b...
Architecture firm
Darkefaza Design Studio
Principal architect
Mahyar Jamshidi
Design team
Tina AlfideFard, Bahareh Pezeshki, Fatemeh Hasanloo, Hanieh Daneshvar, Bita Rezaee, Amirhossein Mohammad
Collaborators
Project Manager & Environmental Graphics: Mahyar Jamshidi
Design year
December 2021
Completion year
June 2022
Construction
Maziar Jamshidi, Saeed Bakhshi
Typology
Commercial › Office Building, Administrative Office

