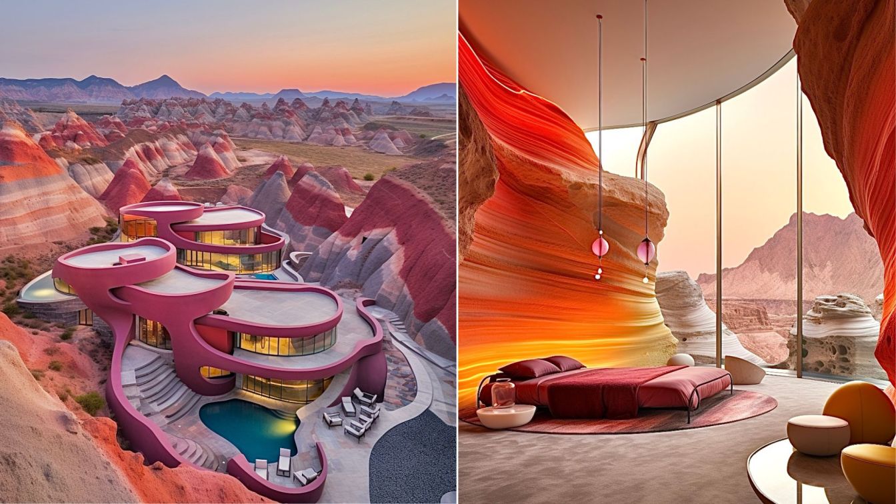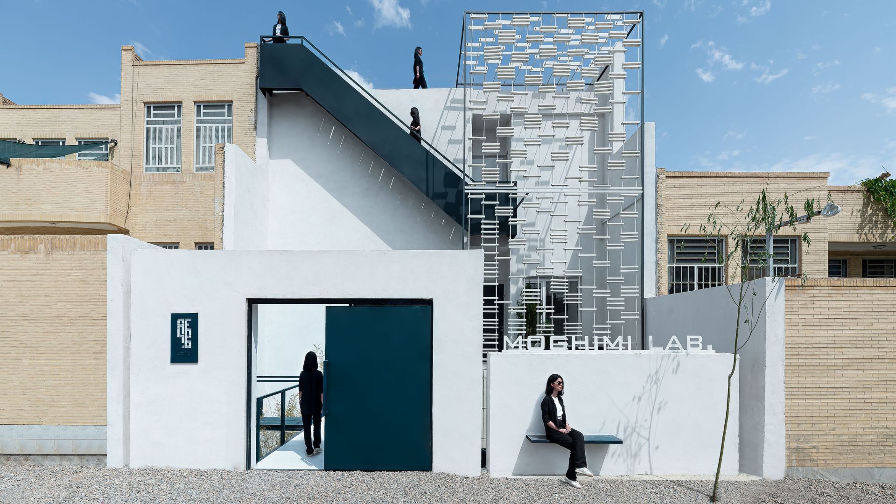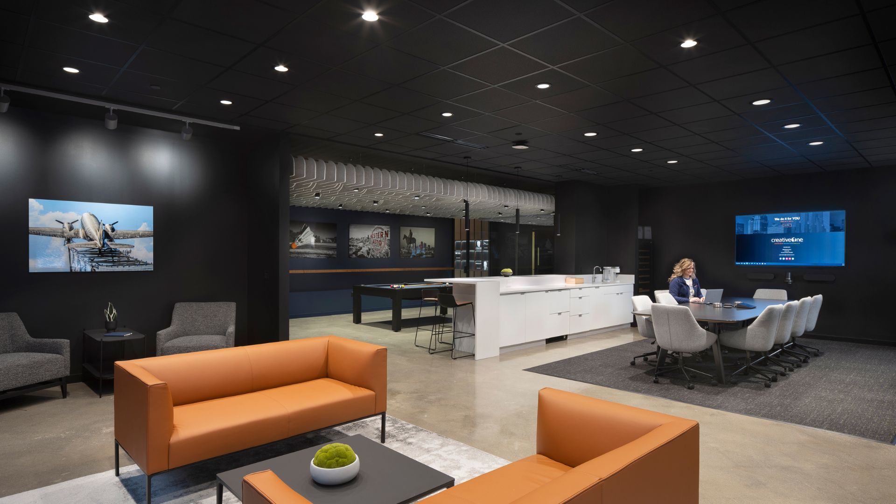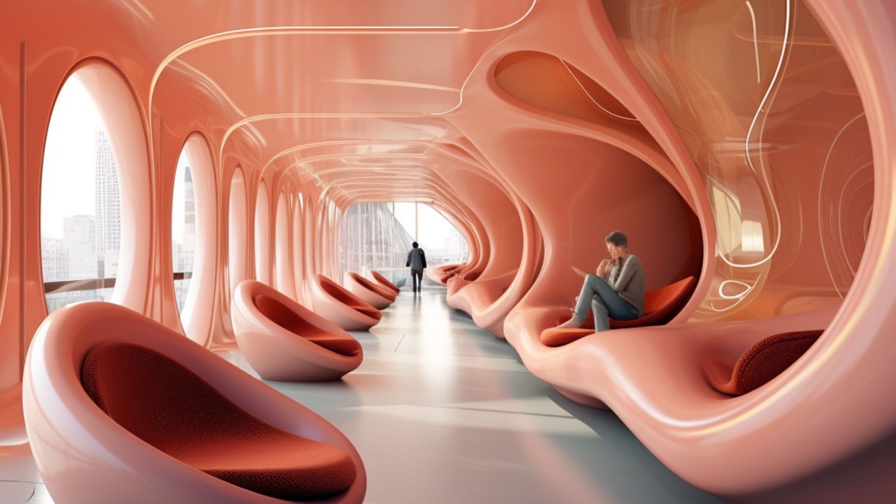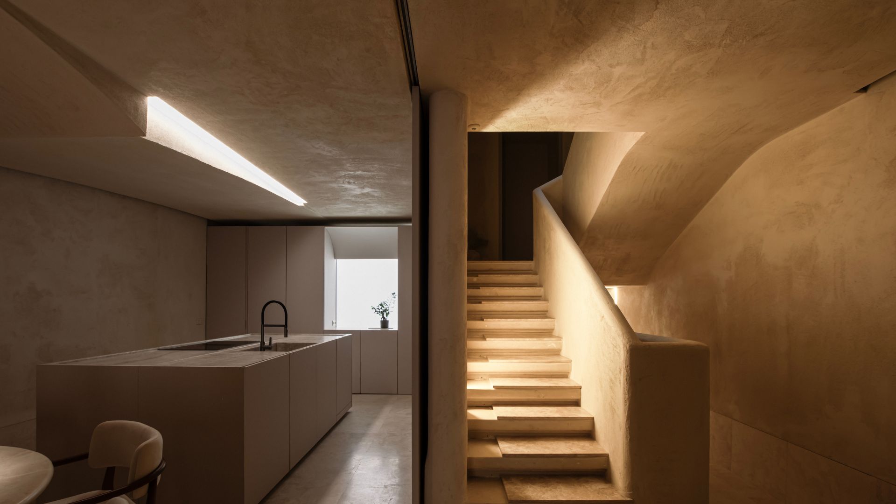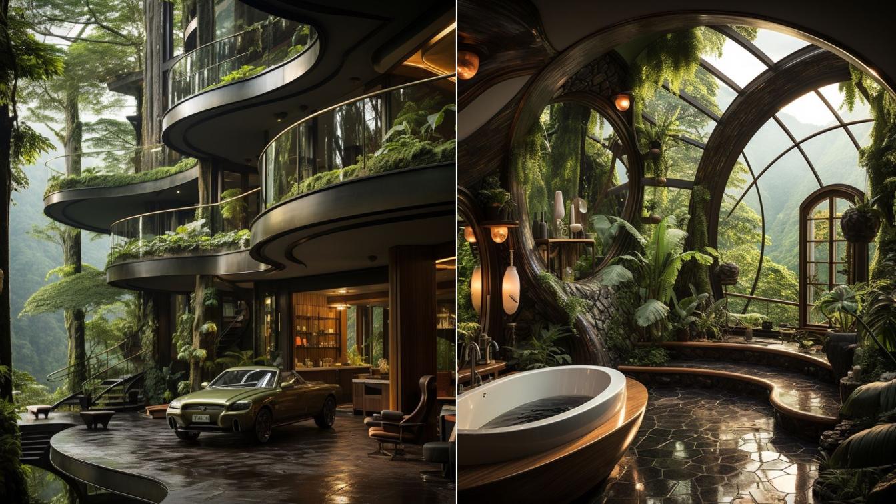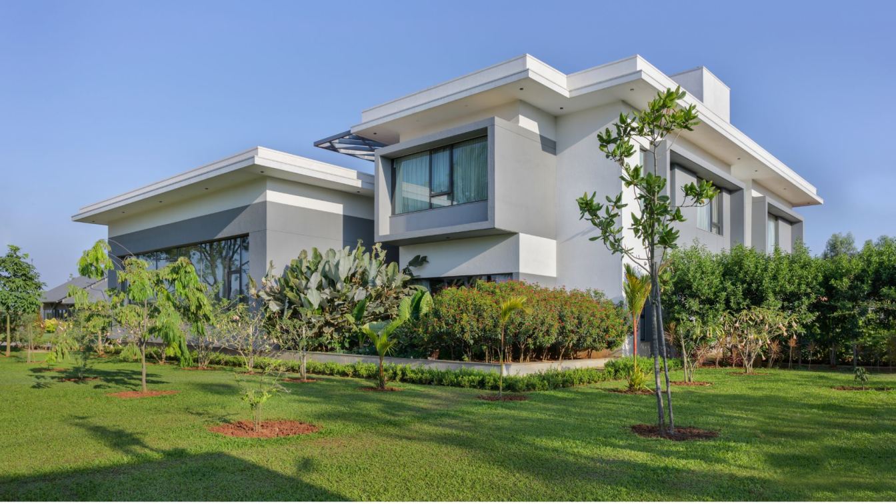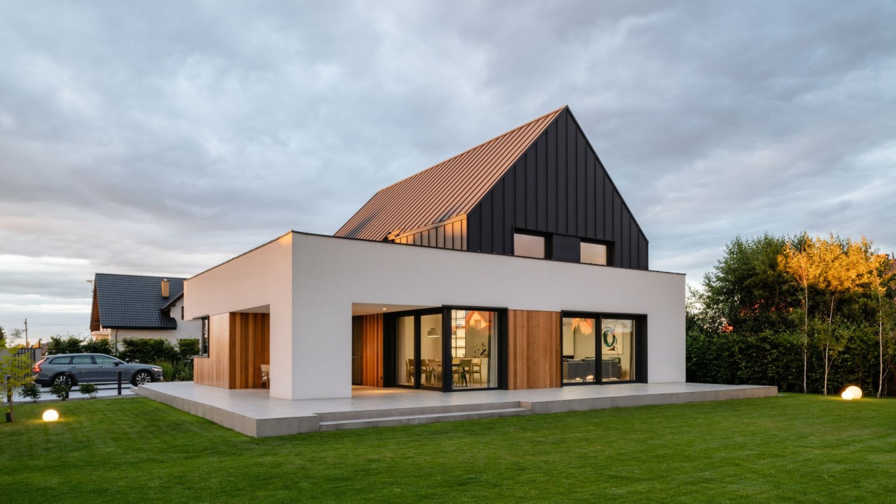The Aurora Zenith Residence reimagines the possibilities of architectural design by embracing a futuristic aesthetic. Its form is a symphony of sleek lines, bold angles, and avant-garde materials that challenge conventional norms. This futuristic aesthetic resonates with the forward-thinking spirit of its era while maintaining a respectful dialogue...
Project name
Aurora Zenith Residence
Architecture firm
Niyaresh Studio Design
Location
Rainbow mountains, Zhangye Danxia, China
Tools used
Midjourney AI, Adobe Photoshop
Principal architect
Ferial Gharegozlou, Reihan Rahimi Ajdadi
Design team
Ferial Gharegozlou, Reihan Rahimi ajdadi, Niyaresh Studio Design
Collaborators
Niyaresh Studio Design
Visualization
Niyaresh Studio Design
Typology
Residential › Villa
This project is located in Safayieh region in Yazd, which is one of those modern civil contexts in this city. Most of the constructions in this area are single materialled with the same form and without any dialogue to be made with the city.
Project name
Urban Discourse Machine
Architecture firm
Darkefaza Design Studio
Photography
Mohammadhossein Hamzehlouei
Principal architect
Mahyar Jamshidi
Design team
Bahareh pezeshki, Hanieh Daneshvar, Fatemeh Hasanloo
Interior design
Mahyar Jamshidi, Bahareh Pezeshki, Hanieh Daneshvar, Fatemeh Hasanloo
Structural engineer
Mr Emadi, Mr Akbarpourian, Mr Mardani
Supervision
Saeed Bakhshi
Visualization
Bita Rezaee, Amirhossein Mohammad,Bahareh Pezeshki, Romina Ghourchian, Melika Aligholizadeh
Tools used
Revit Architecture, AutoCAD, Illustrator, Adobe Photoshop
Construction
Saeed Bakhshi
Material
white brick(facade), white cement(facade), Painted metal sheet(facade)
Typology
Healthcare Building, Laboratory
Designed by KEM STUDIO, the Creative One office celebrates their distinct business model by focusing on two primary experiences: growing their team and showcasing their client engagement process. These functions are tied together with a clean, sophisticated material palette that uses contrast to focus attention on important client touch-points, cre...
Project name
Creative One
Architecture firm
KEM STUDIO
Location
Overland Park, Kansas, USA
Photography
Bob Greenspan Photography
Typology
Commercial › Office Building
The design directly affects our feelings and our state of mind. It is very important to achieve flow in design or movement within the space.. This design concept aims to create internal fluid dynamic solutions for corridors' seats..
Project name
Multiple variations of fluid design solutions for corridors' seat by Sondos Medhat
Architecture firm
Sondos Medhat Refaat
Tools used
Midjourney AI, Adobe Photoshop
Principal architect
Sondos Medhat Refaat
Visualization
Sondos Medhat Refaat
Typology
Future Architecture
Twentyfour emerges as a contemporary reimagining of conventional architectural norms, situated in Rabat, Malta. The residence seamlessly integrates with its surroundings by adhering to the timeless aesthetics of Maltese architecture while infusing a modern sensibility.
Project name
t w e n t y f o u r
Architecture firm
3DM Architecture
Photography
Matthew Farrugia
Principal architect
Maurizio Ascione
Collaborators
ICI Development
Interior design
3DM Architecture
Civil engineer
Periti Studio
Structural engineer
Periti Studio
Landscape
3DM Architecture
Lighting
3DM Architecture
Supervision
Maurizio Ascione
Visualization
3DM Architecture
Tools used
Autodesk 3ds Max, V-ray
Construction
ICI Development
Typology
Residential › House
Curving Crest Villa is a magnificent feat of modern architecture that stands proudly atop a cliff rock mountain, overlooking the breathtaking beauty of a lush tropical rainforest. Inspired by the principles of minimalism and modernism, this villa is a stunning example of how curves can be used to create a sense of harmony and balance in architectur...
Project name
The Curving Crest Villa
Architecture firm
Rabani Design
Location
Phuket, Thailand
Tools used
Midjourney AI, Adobe Photoshop
Principal architect
Mohammad Hossein Rabbani Zade
Design team
Rabani Design
Visualization
Mohammad Hossein Rabbani Zade
Typology
Residential › Villa
Located in a fast urbanising but predominantly rural area in South Bengaluru, this is a farmhouse set on a 5-acre farm property. The owners intended to use the property both as a weekend getaway and also for inviting friends and family in large numbers for get togethers. This meant that the spaces had to be large format to accommodate large groups...
Project name
Pushpa House
Architecture firm
Ecumene Habitat Solutions Pvt. Ltd
Location
Bengaluru, India
Principal architect
Vasudevan R Kadalayil, Shrividya Shettigar, Arvind Singh Shekhawat
Collaborators
Project Description Credits: Vasudevan R Kadalayil
Civil engineer
Essens Projects, Bengaluru
Structural engineer
Sterling Engineering Consultancy Services Pvt. Ltd, Bengaluru
Landscape
Garden Vision, Bengaluru
Supervision
JMC Projects Ltd (Kalpataru Power Transmission Ltd), Bengaluru
Typology
Residential › House
The architecture of the single-family house near Mielec design by the MEEKO Architects is a sophisticated combination of mixing tradition and modernity in the form of a house. This is an expression between archetypal form of a barn with a gable roof placed on a modernist and minimalist cube-shaped solid in the ground floor.
Project name
House near Mielec
Architecture firm
MEEKO Architects
Photography
ONI Studio / Maciej Jeżyk
Principal architect
Tomasz Janiec, Kamila Fijalkowska-Janiec
Interior design
MEEKO Architects
Landscape
Pracowania Gleba, Grzegorz Bojda
Material
RUUKKI, Baumit, VEKA, Wienerberger
Typology
Residential › House

