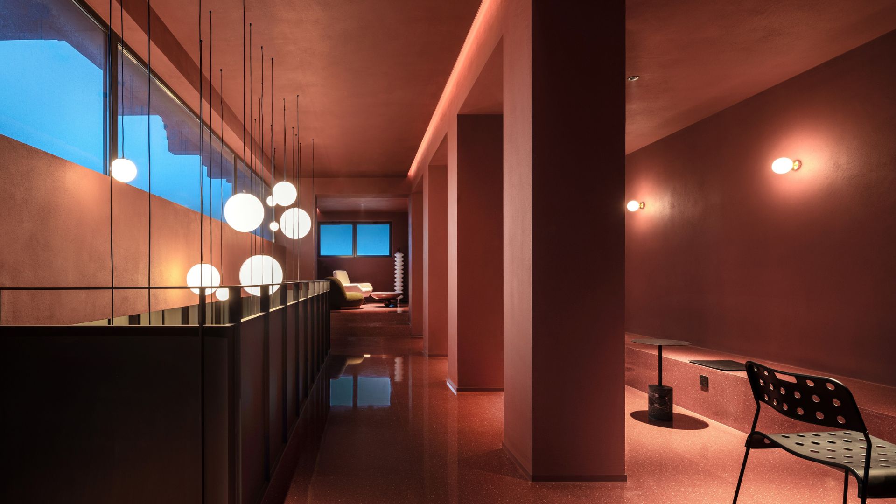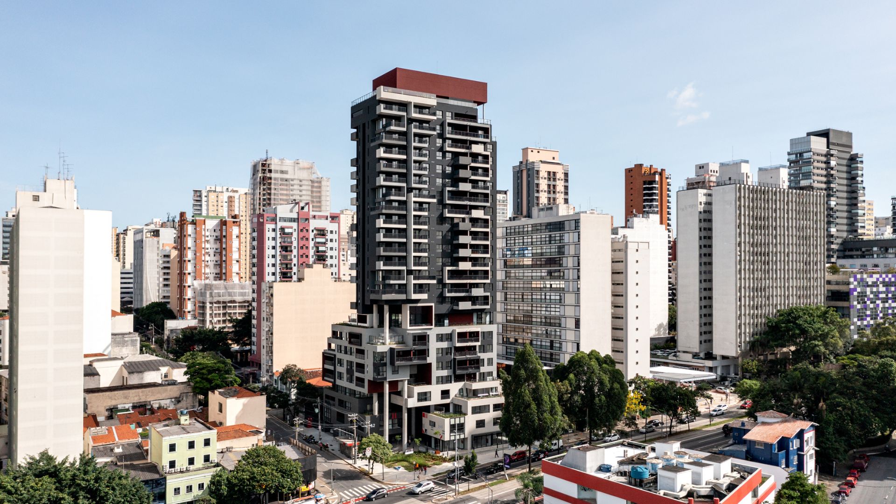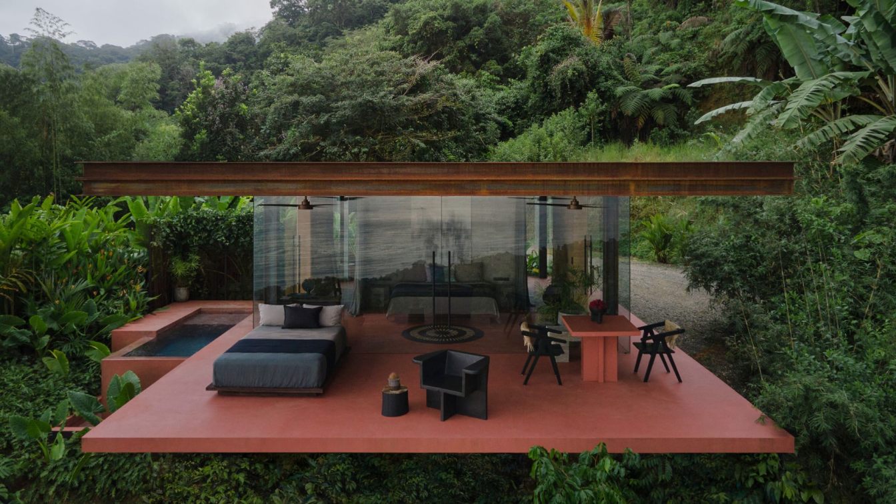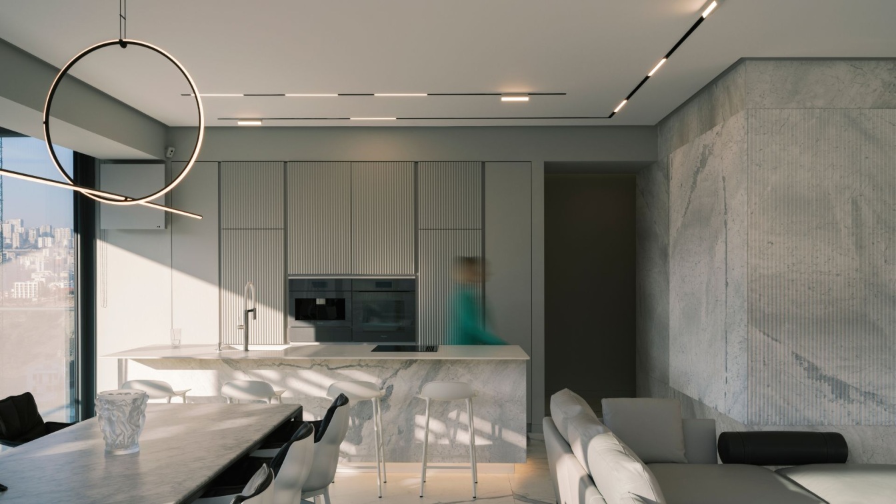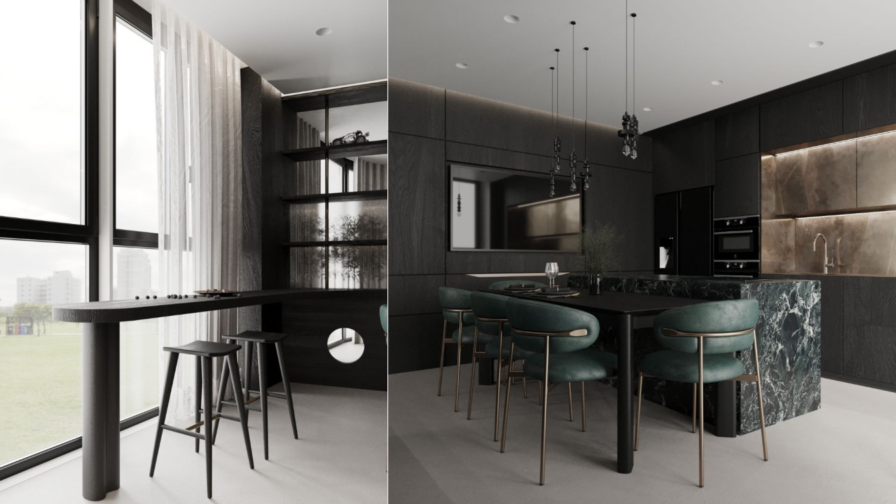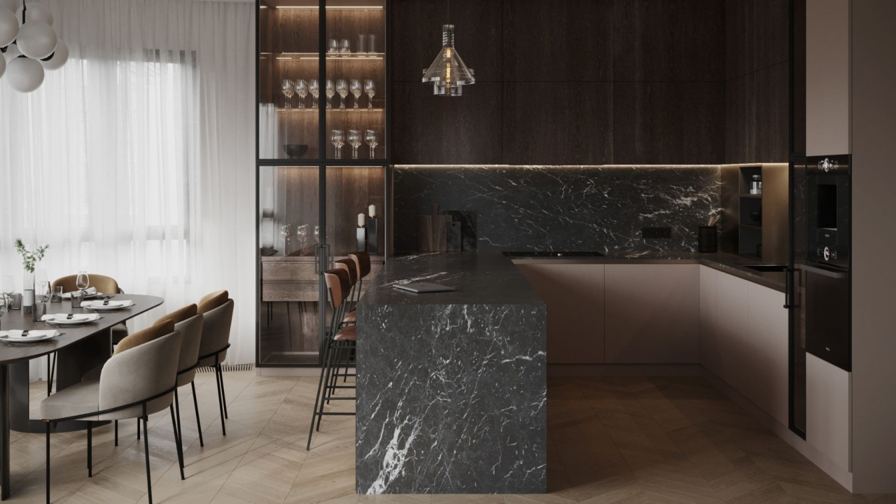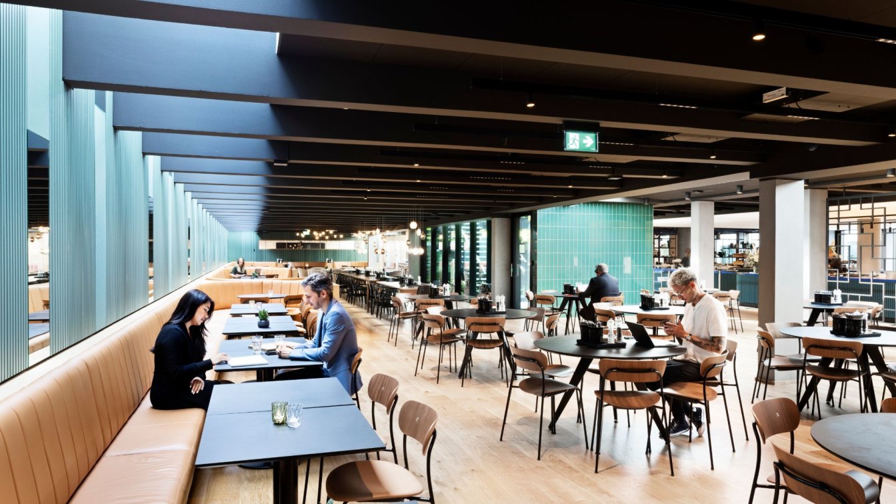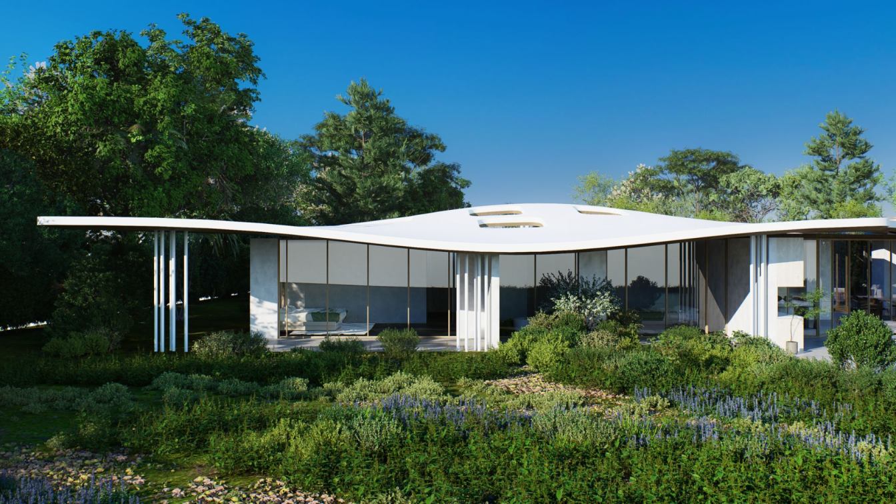A courtyard-style hot spring resort hotel will be opened in an aesthetic creative park outside the North Fifth Ring Road of Beijing. Its architecture, interior and landscape are all designed by Soong Lab+. Coloratus Bar, located on the second floor of the hotel room zone, is the first small experience space completed in the whole project. It is sho...
Project name
Emotional Prologue: Coloratus Bar
Architecture firm
Soong Lab+
Principal architect
Wang Songtao
Design team
Jane Zhang, Xiaoyu Wang, Shuai Li, Mengya Chang, Shujun Yang
Collaborators
Soft Furnishing: AtelierTing; Product: AtelierTing, relife
Construction
Jiangsu Feiyi Construction Engineering Co., LTD
Material
Terrazzo, Latex Paint, Steel Plate, Stainless Steel
Typology
Hospitality › Bar › Leisure Space
The building is established as an instigating point that streamlines the relationship between the user, the city and everyone who passes through there. The base’s volume, with its green balconies, open footbridges, big openings and its horizontal proportions are part of the urban landscape of one of the most dynamic neighborhoods in São Paulo.
Project name
POD Pinheiros (Edificio POD)
Location
São Paulo, SP, Brazil
Collaborators
Ana Orefice, Fabiana Kalaigian, Felipe Fernandes, Guilherme Canadeu, Julio de Luca, Paula Schenini, Talita Broering, Victor Lucena
Structural engineer
Ávila Engenharia
Environmental & MEP
SPHE Engenharia de Instalações
Landscape
Rodrigo Oliveira
Material
Concrete, Steel, Glass
Typology
Mixed Use Building
This project is the very first “rammed earth” implementation in Costa Rica. Two minimalist-shaped villas designed for short-term rent partially levitate above the edge of a steep hill of the overgrown jungle and bring endless views of the Pacific Ocean. Both villas were designed with respect to sustainability and the surrounding wild environment.
Architecture firm
Formafatal
Location
Playa Hermosa, OSA Uvita – Bahia Ballena, Puntarenas, Costa Rica
Principal architect
Dagmar Štěpánová
Collaborators
Rammed earth walls: Terra Compacta [Daniel Mantovani]. Statics: Ch. Vargas. Garden: Dagmar Štěpánová [part of the architectural project]. Realization: construction leader Willy Jeferson Céspedes Vargas + local workers. Realization of screed surfaces: Different Design [Pavel Trousil]. Graphic design [logo]: Zuzana Vemeová.
Built area
Built-up Area 190 m² / 95 m² per villa; Gross Floor Area 180 m² / 90 m² per villa; Usable Floor Area 180 m² / 90 m² per villa
Material
Clay – perimeter bearing walls. Concrete – floor slabs, interior walls, ceiling slabs, plunge pool, furniture (kitchen unit with sink and Shelves, bedside tables, outdoor bench (all according to the author's design). Raw structural steel /H-beams and U-beams/ – columns and rim/attic roof. Cement screed /Ecobeton Italy/ – colored surfaces (floor and walls, furniture according to the author's design). PlyRock (fibre cement board) – Sliding interior panel (shower/toilet) and dining table (all according to the author's design). Glass – parts of the facades. Teak massive– beds (according to the author's design). 100% linen – all fabric (bedding, curtains, mosquito nets).
Client
Dagmar Štěpánová & Karel Vančura
Typology
Hospitality, Resort, Villas
A minimalist design concept was chosen for this interior design project, with a focus on a monochromatic color palette and a limited range of textures. Calacatta marble was the dominant material used, with other materials chosen to complement its tones. In the common room, a natural stone wall with vertical linear carving serves to highlight the or...
Architecture firm
STIPFOLD
Location
Tbilisi, Georgia
Photography
Giorgi Mamasakhlisi
Principal architect
Beka Pkhakadze
Design team
Giorgi Bendelava
Environmental & MEP engineering
Material
Concrete, Wood, Glass
Typology
Residential › Apartment
Many people are afraid of dark interiors, because there is a widespread belief that it is uncomfortable to be in such an atmosphere, the space seems narrow and gloomy. It is not surprising that dark interiors are much smaller than light and bright ones. With this project, we want to show that dark shades can be attractive, elegant and in no way rep...
Architecture firm
Between The Walls
Tools used
Autodesk 3ds Max, Adobe Photoshop
Principal architect
Karieva Victoria
Design team
Karieva Victoria, Kateryna Galkina
Visualization
Kateryna Galkina
Typology
Residential › Apartment
Single malt is one of our most interesting projects we have ever developed. 160 square meters, 3.7 meters ceilings, rounded wall in the living room, is all very non-trivial initial data for the beginning of the project. When designing the interior, we needed to apply all the accumulated knowledge and experience, as well as spend dozens of hours of...
Architecture firm
Between The Walls
Tools used
Autodesk 3ds Max, Adobe Photoshop
Principal architect
Oleg Babin
Design team
Karieva Victoria, Volodymyr Hura, Oleg Babin
Visualization
Volodymyr Hura
Typology
Residential › Apartment
While creating this unique design for Maersk, PLH Arkitekter's interior design team has drawn upon its extensive expertise in lighting design and created a total of 13 zones, where the contrast between brightness and darkness, indoor and outdoor lighting helps to divide the room into smaller spheres. An intelligent system controls the lighting so t...
Project name
From traditional canteen to multifunctional bistro at Maersk HQ
Architecture firm
PLH Arkitekter
Location
Esplanaden 50, 1098 Copenhagen, Denmark
Photography
Peter Kam, Tomas Bertelsen
Principal architect
Paulette Christophersen, Partner, Interior Designer
Design team
PLH Arkitekter
Collaborators
VITA and Fisch-Thomsen Consulting
Interior design
PLH Arkitekter
Material
Concrete, Wood, Glass, Steel
Client
A.P. Moller - Maersk
Typology
Hospitality › Canteen / bistro
Designed for a very special client, this coastal Malibu residence was carefully conceived to be a guest house and entertainment area. Built around an astonishing tree, the project envelops the surrounding landscape and integrates the built environment with it. The sinuous roof creates shade where necessary and brings natural light inside through sk...
Project name
Malibu Residence
Architecture firm
Victor B. Ortiz Architecture
Location
Malibu, California, USA
Tools used
Revit, Rhinoceros 3D, D5 Rendering
Principal architect
Victor B. Ortiz, Renata Leinemann
Design team
Victor B. Ortiz, Renata Leinemann, Luise Belochio
Visualization
Victor B. Ortiz Architecture
Typology
Residential › House

