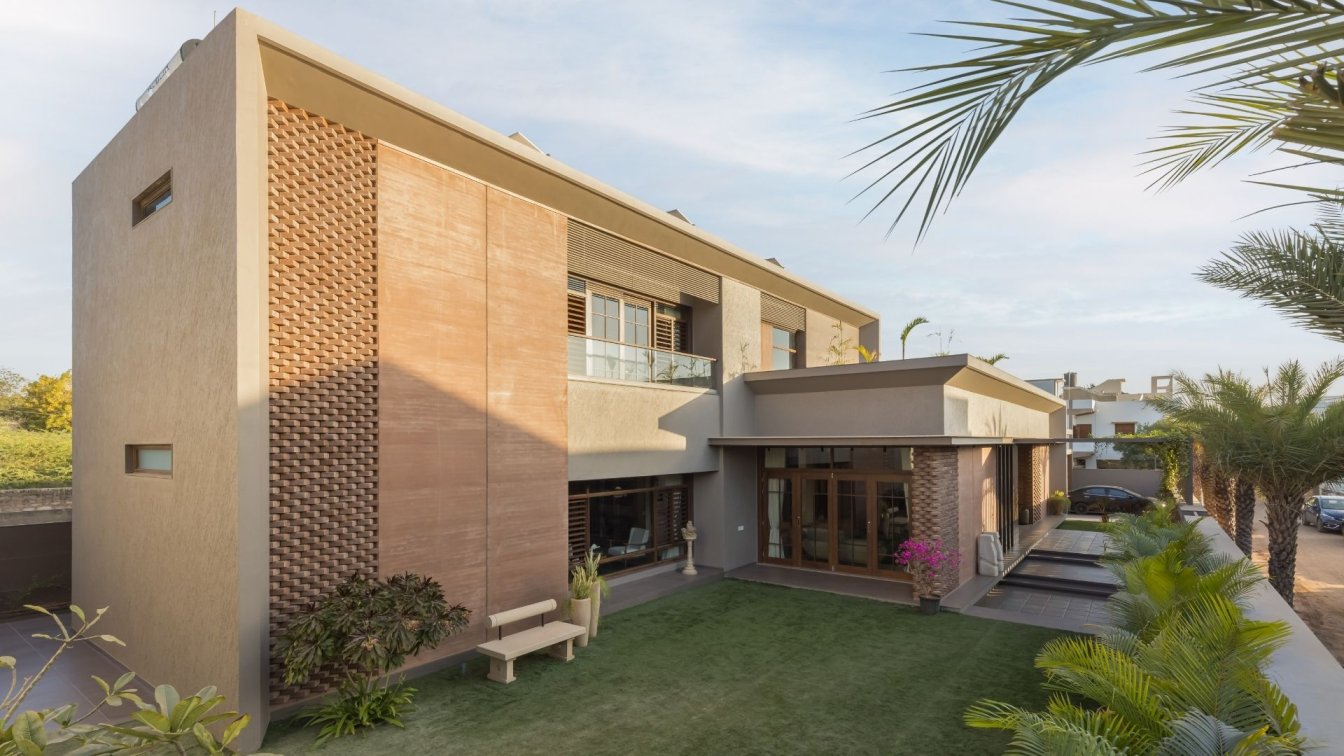The brief was to construct a party hideout space for the client along with his family and friends, providing adequate privacy from the adjacent plots.
The site is located in a gated community of 200 plots in Karamsad, Gujrat. The site is 50 feet by 83 feet plot with south facing approach road and adjacent plots on the east and west. The site is co...
Project name
Desert Villa
Architecture firm
Ace Associates
Location
Karamsad, Anand, Gujarat, India
Photography
Inclined Studio
Principal architect
Ashish Patel, Nikhil Patel, Nilesh Dalsania, Vasudev Sheta
Typology
Residential › House
The design of a house is a process that has been changing over the years, transforming between styles and fashions, however the base is always the same, the essence of a home is the reflection of who inhabits it. Translating the user's personality, their ideologies, culture, tastes and hobbies, into spaces, colors and materials is what gives us the...
Project name
Xaman Ha Residence (Residencial Xamanha)
Architecture firm
JCH+Arquitectos
Location
Solidaridad, Playa del Carmen, Quintana Roo, Mexico
Tools used
AutoCad, Autodesk 3ds Max, Adobe Photoshop
Principal architect
Jaime Abdelaziz Cal Herrera
Design team
Yanizle Dorantes, Cristina Vazquez, Yolanda Pech
Collaborators
Jaime Rolando Cal López (Structural engineer)
Visualization
JCH+Arquitectos
Typology
Residential › House
Aann Haus, a 604sq.m. urban property, is programmed as a sustainable live-relax unit with the concept of open space to set a feeling of a luxurious resort at home. The most fundamental ambition that guided the architects for this typology was to bring out a mini-resort type home with an inside-outside open plan.
Architecture firm
Aann Space
Location
New Chandigarh, Punjab, India
Photography
Sants Photography
Principal architect
Harpreet Singh
Design team
Harpreet Singh
Interior design
Aann Space. Artworks by Aann Arts
Structural engineer
Rakhra Associates, Chandigarh
Lighting
Lafit, Mumbai, India
Tools used
AutoCAD, SketchUp, Adobe Photoshop
Material
Flooring: Nexion- Satvario Satin Tile | Bathroom Fixtures: Artize & Vitra | Kitchen: Space Wood, Nagpur | Wardrobes: Timberlane, Panchkula
Typology
Residential › House
Koti apartment is 55 square meters of home for a loving couple. The owners of the apartment are people deeply engaged in upcycling, recycling, and eco-friendly movement. Their home is a reflection of who they are.
Project name
Koti Apartment
Architecture firm
Hi atelier
Location
Saliutna St, 2, Kyiv, Ukraine
Photography
Yevhenii Avramenko
Principal architect
Ihor Havrylenko
Design team
Ihor Havrylenko
Interior design
Ihor Havrylenko
Environmental & MEP engineering
Construction
Ihor Havrylenko
Tools used
Adobe Lightroom
Typology
Residential/ Appartment
As you can see in the name of this project, the main theme of this design is dark which can not be energy taking because we have wonderful natural light volume in this project. You can access the swimming pool either in the bedroom or living room. Also a beautiful view of the swimming pool makes it much more amazing. To conclude the topic you can e...
Project name
Black Penthouse
Architecture firm
Arsalan Mirhosseini
Tools used
Autodesk 3ds Max, V-ray, Chaos Vantage
Principal architect
Arsalan Mirhosseini
Design team
Arsalan Mirhosseini
Visualization
Arsalan Mirhosseini
Typology
Residential › House
Zhenhua Luo, the director of WIT Design & Research, was invited to design a pop-up shop named “The Cloud” based on the theme that “A bookstore runs away from home” in December 2021. In this case, bookstores no longer bear too much responsibility to be an iconic architectural representation of the city.
Project name
Jetlag Books pop up shop
Interior design
WIT Design & Research
Photography
One Thousand Degree Image
Principal designer
Zhenhua Luo
Design team
Gongpu Zhao, Rui Tao, Changxin Tian, Qianxuan Niu, Yaqi Zhang, Wenyi Chen
Collaborators
L3 branding (Branding), Le Brand Strategy Agency (Project Planning), NARJEELING (Copywriting Agency)
Client
Jetlag Books Pop-up Store (Jetlag Books-Ziqiang Lian, Guanru Li)
Typology
Commercial › Bookstore
Victoria del Rio / E+CO: It is a single-family house located in the northern area of the City of Córdoba in Valle Escondido.
The main attributes of the terrain are; its North orientation and its panoramic view of the area detected from the town of La Calera to the neighborhood of Villa Belgrano, overlooking the San Martin Nature Reserve.
Architecture firm
Victoria del Rio, E+CO
Location
Jardin Ingles, Valle Escondido, Córdoba, Argentina
Photography
Andrés Domínguez
Principal architect
Proyecto Arquitectura Victoria del Rio, Conduccion E+ Co
Design team
Victoria del Rio
Collaborators
José Crespo, Bernardo Olmedo ( E+CO)
Interior design
Victoria del Rio
Built area
290 m² covered + 80 m² semi-covered
Civil engineer
Ing. Gandolfo
Structural engineer
Ing. Gandolfo
Landscape
Victoria del Rio
Material
Brick walls, concrete roof and ceiling, marble and wood floors
Typology
Residential › House
An abode, setting trends and impacting the methodology of its architectural and interior practice, is this humongous home residing in the most developing sector of Bhuj, India. An extensive and applaud able execution of 23ft of monolithic single casted rammed earth wall and brick Masonry wall articulated at same height is an unique architectural me...
Project name
The Amalgam Abode
Architecture firm
Aayam Architects
Location
Bhuj, Kutch, Gujarat, Gujarat
Principal architect
Hiten Kakadiya
Design team
Hiten Kakadiya, Tejus Vagher (Jr. Architect)
Collaborators
Sankalan, Hunnarshaala
Interior design
Aayam Architects
Site area
900 Square Yard
Civil engineer
Sanjay Thakkar, Naresh Rathi
Structural engineer
Darshan Mehta
Landscape
Aayam Architects
Lighting
Technolite, White Lion
Supervision
Aayam Architects
Tools used
Gstar Cadd, Trimble Sketchup
Construction
Ramji Bhai Patel
Material
Stabilised Rammed Earth And Earth Block Construction
Typology
Residential › House

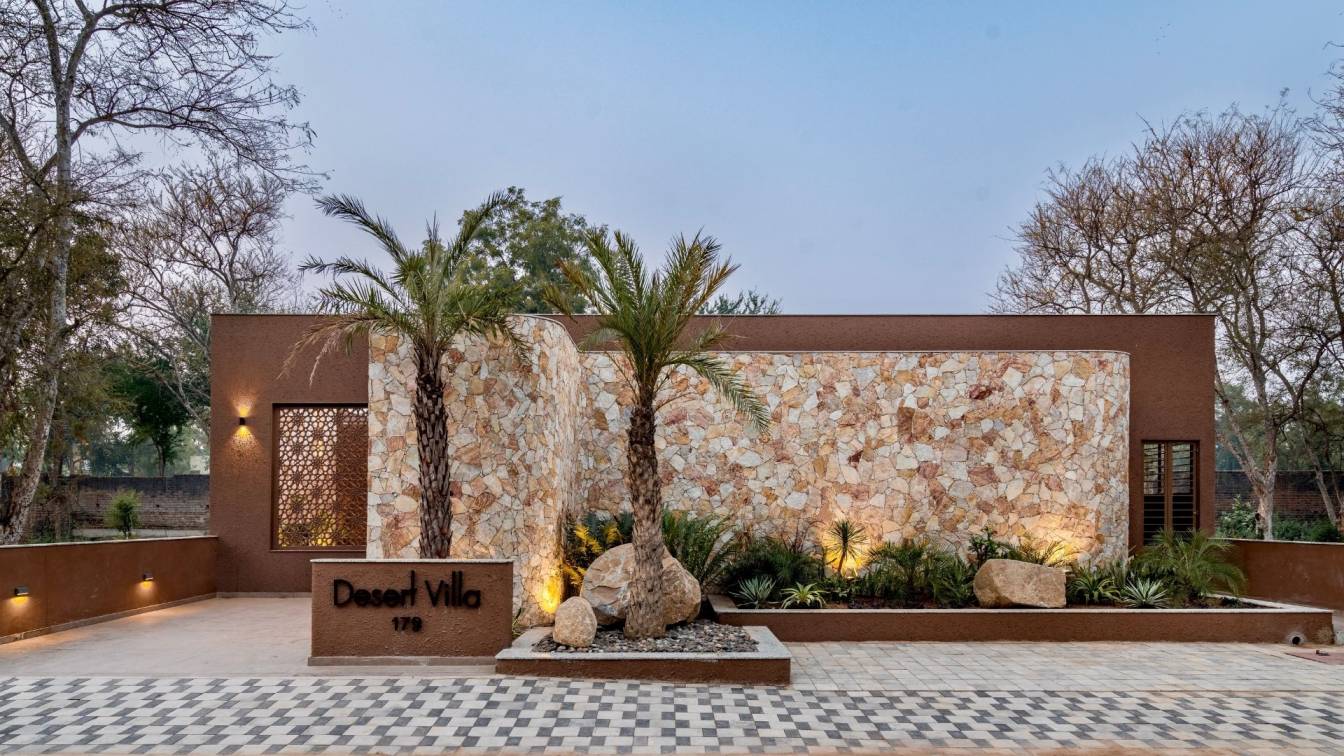
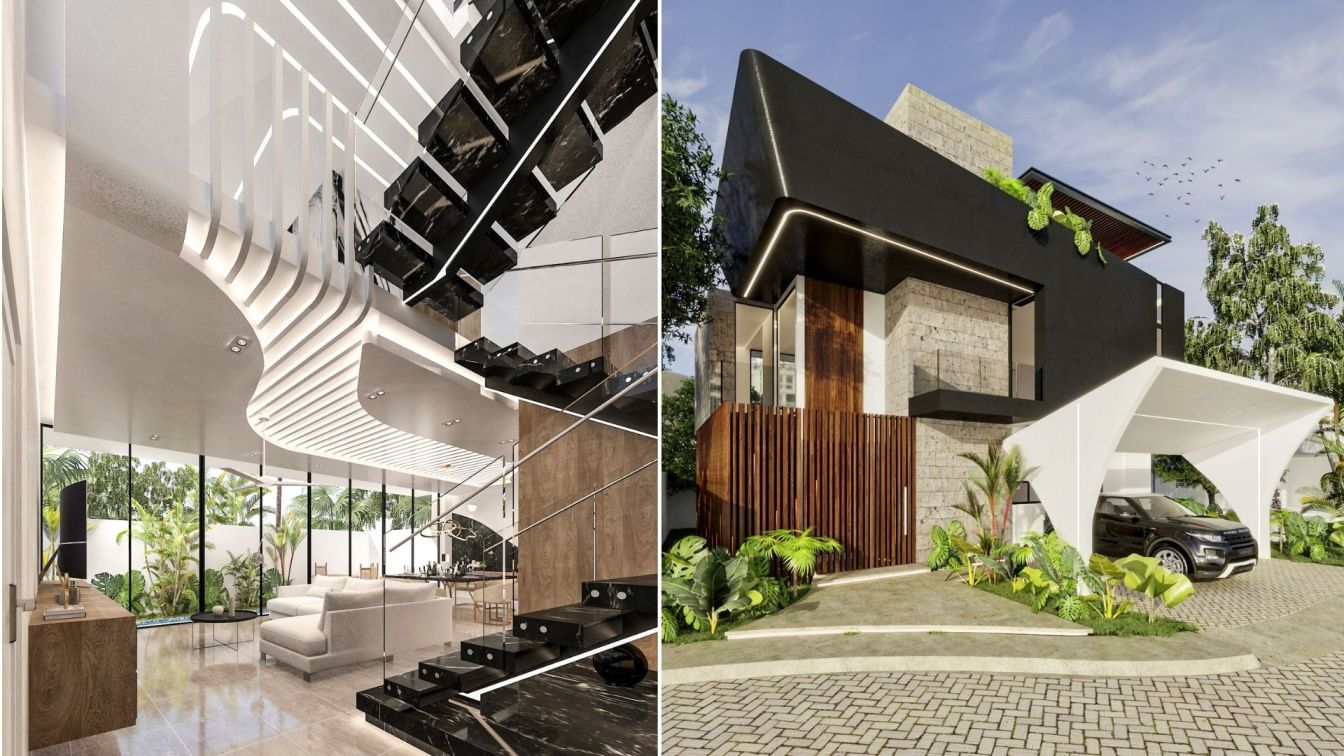
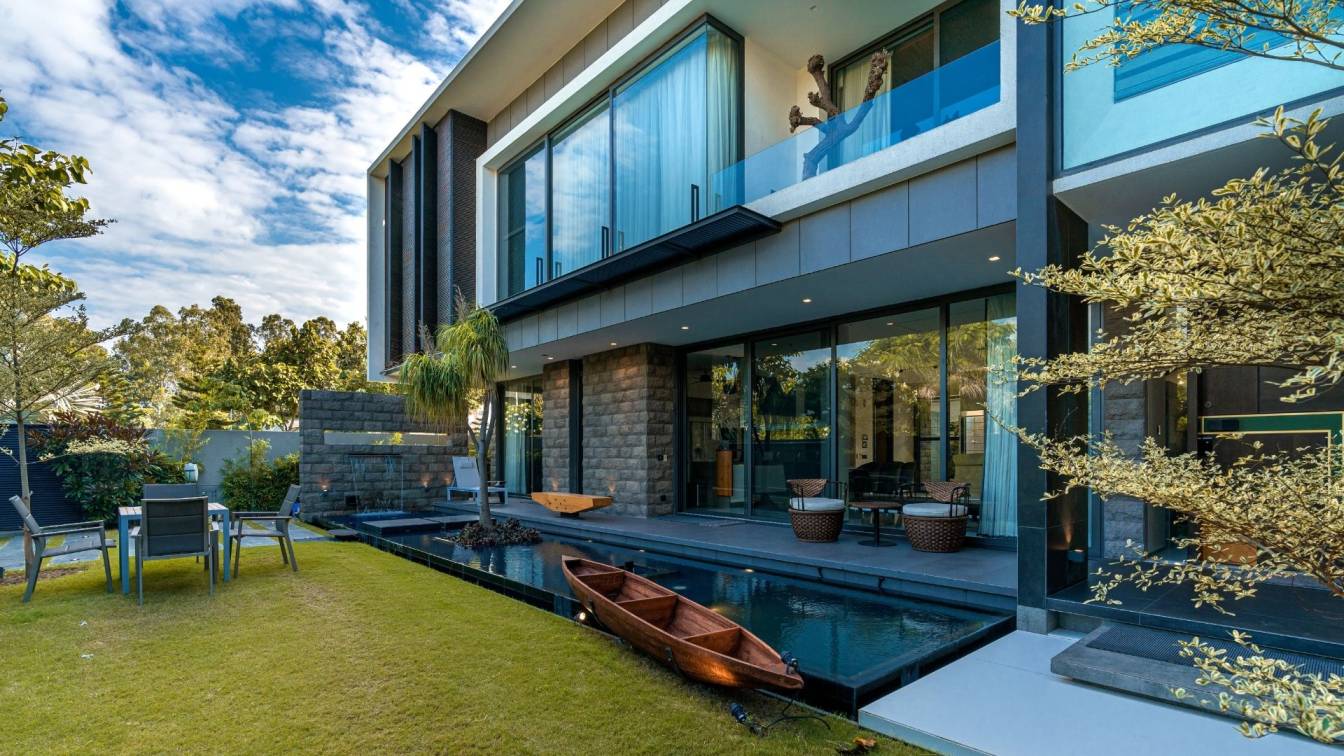
-(1).jpg)
.jpg)
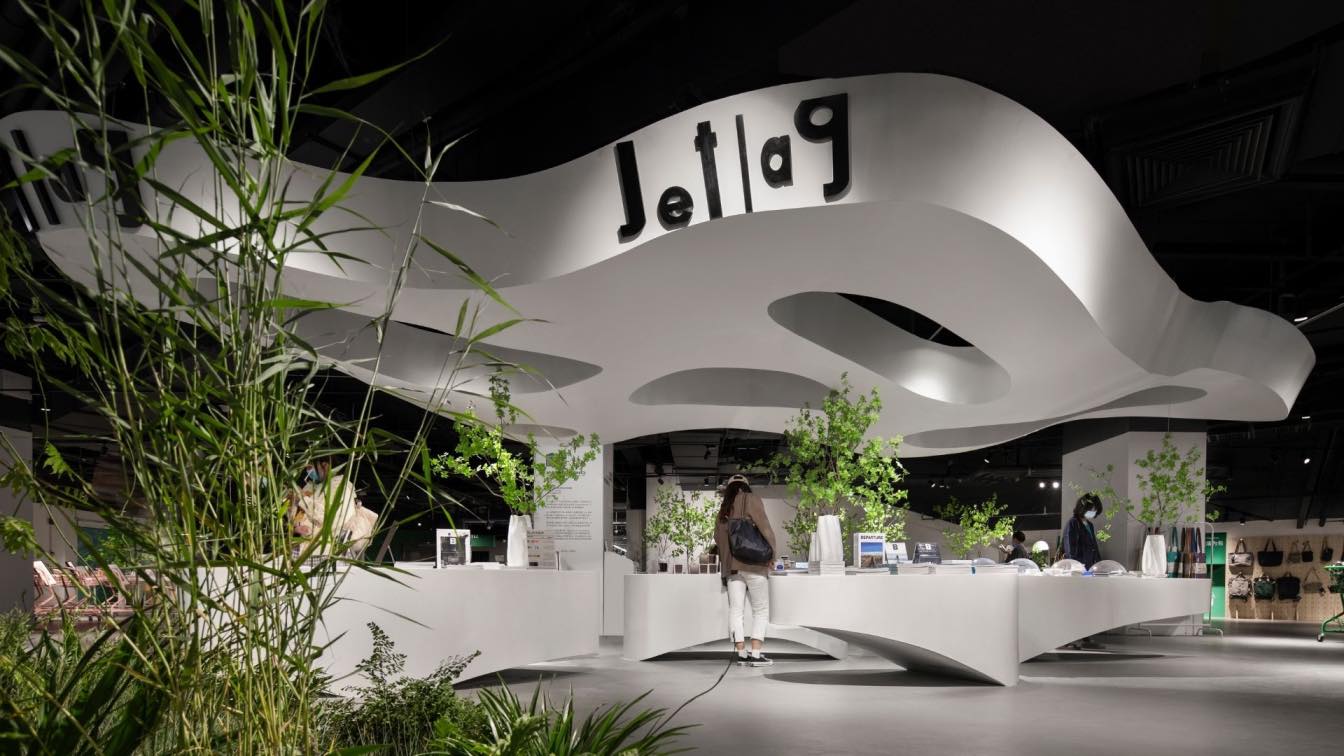
.jpg)
