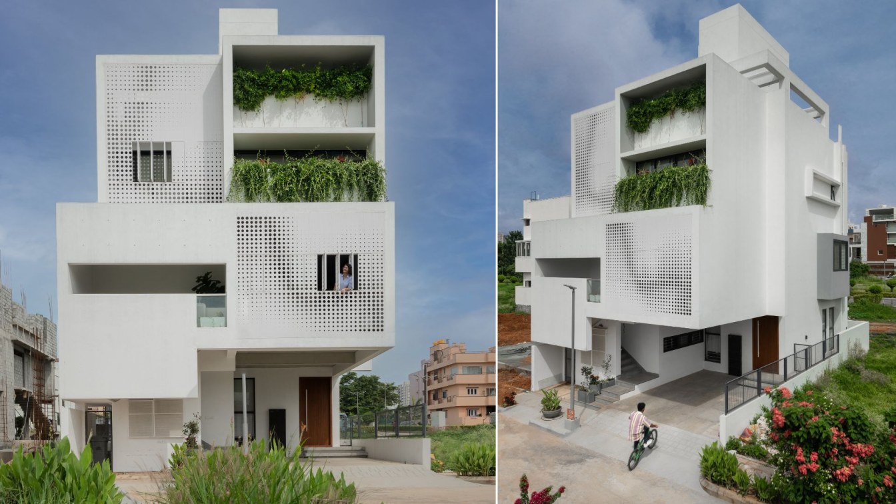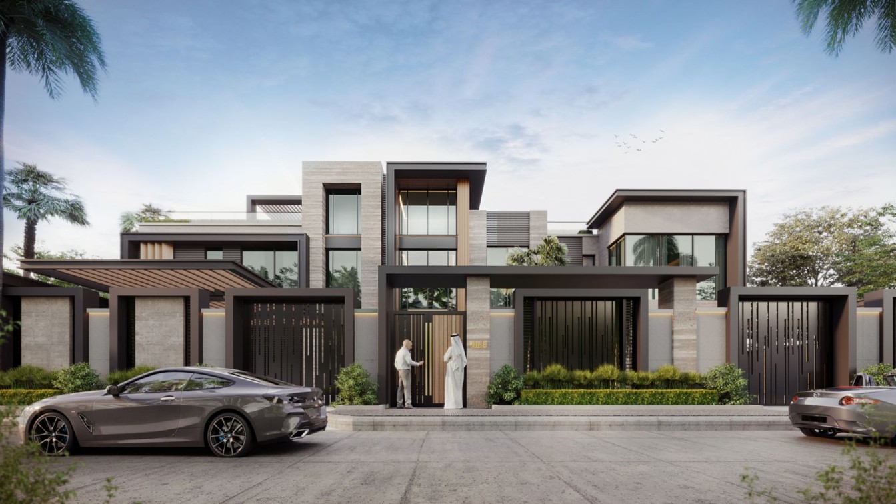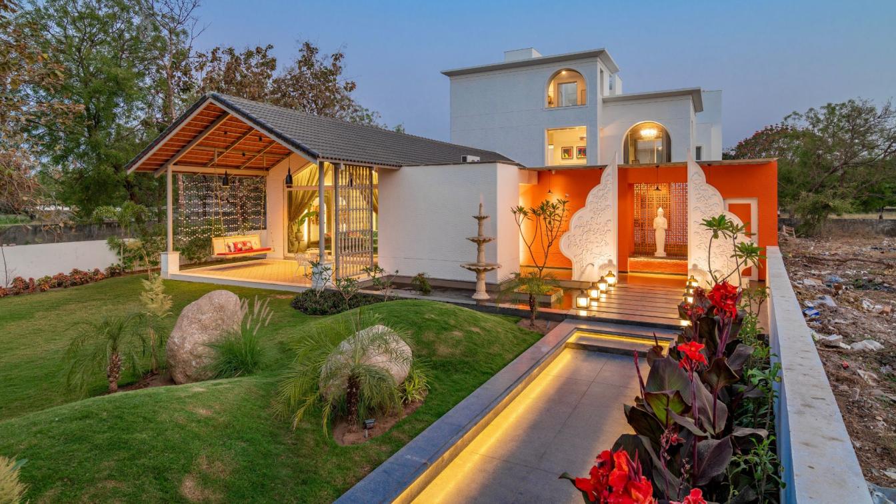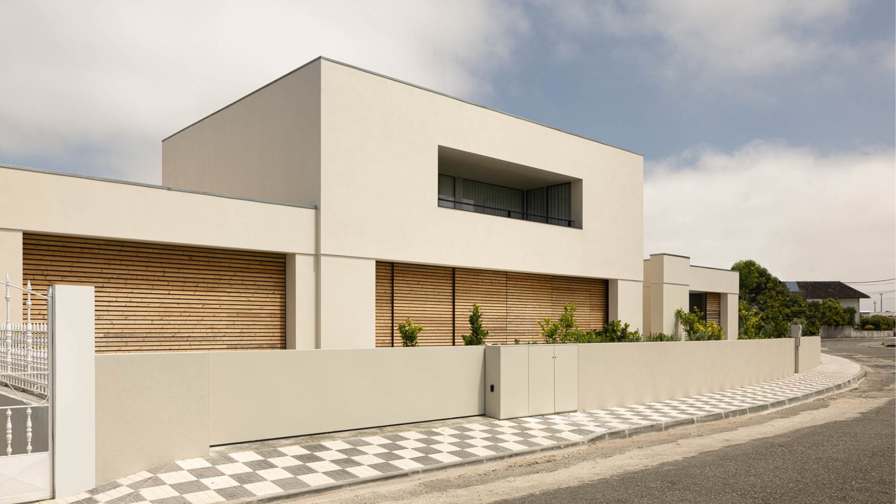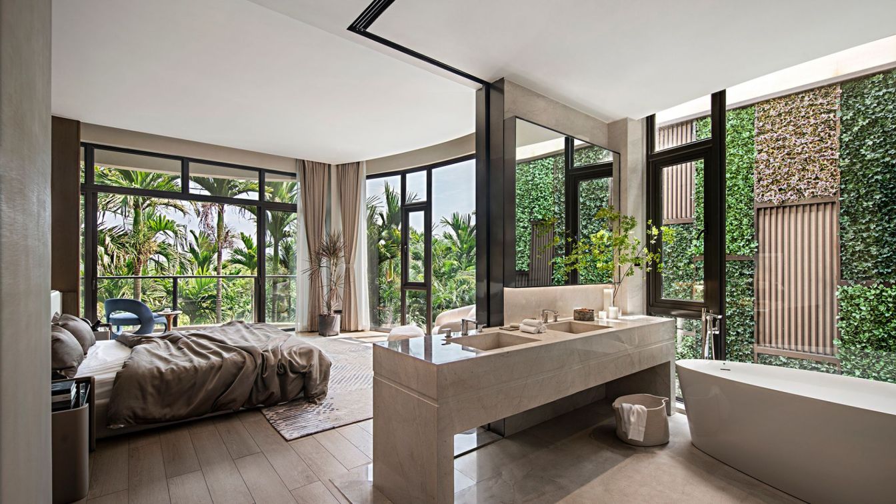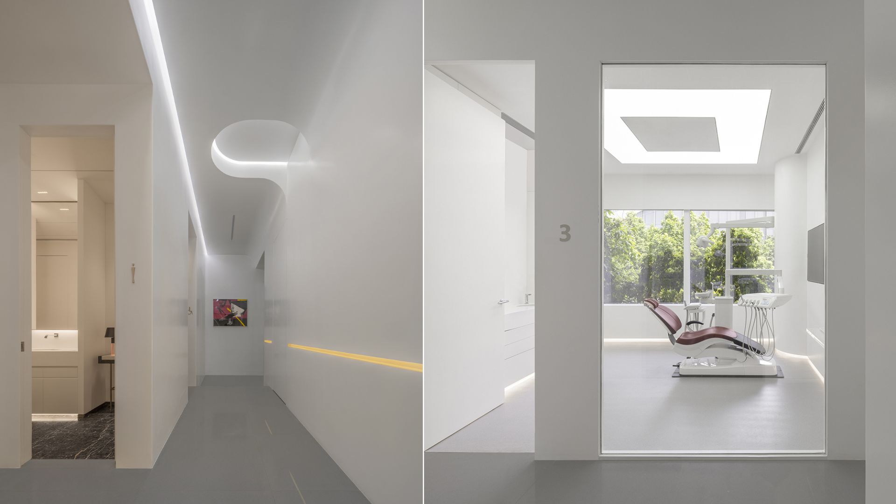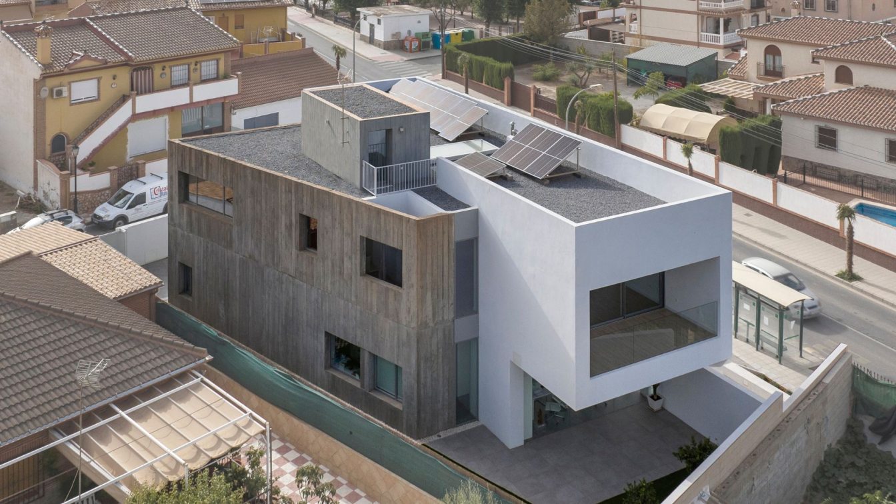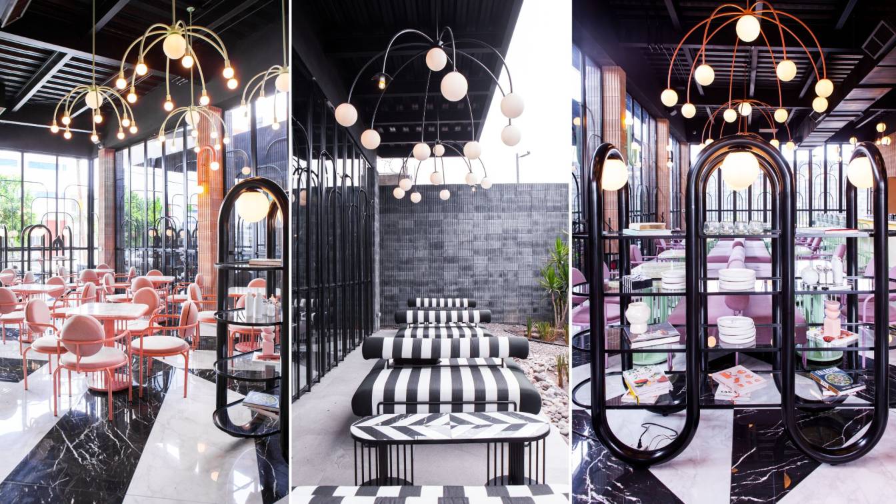The site is a typical 30’ x 50’ peri-urban parcel of land located in towards the south of Bangalore, Electronic city. Trapped on three sides by plots which eventually will have neighboring houses, only the front opens out to the road allowing for provision of light & ventilation to the house.
Location
Bangalore, India
Photography
Arjun Krishna Photography
Principal architect
Anisha Menon, Sabyasachi Routray
Design team
Neethu Susan Mathew
Collaborators
Electrical Contractor : Achu P Enterprise
Structural engineer
Radins Engineers
Construction
Galore Constructions
Material
Brick, concrete, glass, wood, stone
Typology
Residential › House
Mangroves Mansion is one of Palazzo Elite’s most prominent and distinguished projects with unique modern architecture and themed with trending colors and custom-made aluminum patterns and textures to stand out from the modern minimalist design.
Project name
Mangroves Mansion
Architecture firm
Palazzo Elite Design Group
Tools used
SketchUp, Autodesk 3ds Max, CoronaRenderer, Adobe Photoshop
Principal architect
Ulugbek Gaibullaev
Design team
Ulugbek, Kristine Ann, Tristan, Jericho
Typology
Residential › House
Various elements from architecture through the ages and cultures have been an inspiration for the design of this villa. The entrance is an inspiration from the “GATES OF HEAVEN “ in Bali and the foyer is an influence from Geoffrey Bawa’s houses in Sri Lanka with a green space creating a completely natural setting by bringing natural light into the...
Architecture firm
Ace Associates
Location
Karamsad, Anand, Gujarat, India
Photography
Inclined Studio
Principal architect
Ashish Patel, Nikhil Patel, Nilesh Dalsania, Vasudev Sheta
Material
Brick, concrete, glass, wood, stone
Typology
Residential › House
M2 Senos Arquitectos: All around you can still feel the old farm fields, but this is still a very urban house. The owners inherited the land from their grandparents and decided to build this house on it. A ground floor (or predo minantly ground floor) house that accomplishes the family ́s desires. The parcel, with little depth, extends slowly along...
Project name
Casa em Ílhavo (Ílhavo House)
Architecture firm
M2 Senos Arquitectos
Location
Rua das Cancelas, Ílhavo, Portugal
Photography
Ivo Tavares Studio
Principal architect
Ricardo Senos, Sofia Senos
Structural engineer
Eng.o Amadeu Carvalho
Construction
Licínio Martins Lourenço, Lda
Material
Concrete, Wood, Glass, Steel
Typology
Residential › House
Shenzhen-based design practice 31 Design recently completed a villa project in Haikou. With considerations for the site's environment and conditions, the designers integrated architecture with interior to allow dwellers to dialogue with nature.
Project name
Visun Greatland Art Villa
Architecture firm
31 Design
Location
Haikou, Hainan, China
Photography
Shenzhen Lv-Feng Photography Ltd. / Chen Weizhong; Video: Tency Culture
Principal architect
Huang Tao, Li Zhihong
Design team
Li Donghui, Li Sijie
Interior design
31 Design
Material
Concrete, Wood, Glass, Steel
Typology
Residential › House
U-DENTAL is a chain dental clinic with a history of 15 years, targeting at middle and high-end consumer groups in Shenzhen. The brand set a new premise in One Shenzhen Bay, a vibrant mixed-use community, hoping it to balance contemporary art and a sense of technology to meet the demands for upgrading healthcare consumption.
Project name
U-DENTAL Clinic
Architecture firm
DA INTEGRATING LIMITED
Location
One Shenzhen Bay, Nanshan District, Shenzhen, China
Photography
Chao Zhang, Canhui Luo
Principal architect
Chinman Ngai
Design team
Yehua Ou, Yu Chen, Bo Li, Qicheng Huang, Wanling Liang, Zhaozhi Liao, Xiutao Xiao
Collaborators
Art Consulting: Babu Space (Shenzhen) / Suiyue Art (Chengdu)
Completion year
January 2021
Typology
Health › Dental Clinic
O·CO arquitectos: The project is placed in a small town in the area known as Vega de Granada. It pretends to create a new meeting point bonding the pharmacy to the surroundings. Presenting a new urban appearance which leads a dialog between the white walls and the pureness of the unsurfaced exposed concrete.
Project name
Pharmacy and House ARM (Farmacia - Vivienda ARM)
Architecture firm
O·CO arquitectos
Location
Cúllar Vega, Granada, Spain
Photography
Juanan Barros
Principal architect
Ángel Vallecillo Zorrilla, Rafael Nieto Jiménez
Design team
O·CO arquitectos
Interior design
O·CO arquitectos
Civil engineer
O·CO arquitectos
Structural engineer
O·CO arquitectos
Environmental & MEP
O·CO arquitectos
Landscape
O·CO arquitectos
Lighting
O·CO arquitectos
Supervision
O·CO arquitectos
Visualization
O·CO arquitectos
Tools used
AutoCAD, Autodesk 3ds Max, Adobe Photoshop
Construction
Hucen Obras y Proyectos SL
Material
Concrete, steel, ceramic flooring, wood, corian.
Client
Ana Rosa Rubio de Malo
Typology
Residential › House › Pharmacy
The multi-sensorial abstraction of Lebanese gastronomy is just part of the inspiration behind MYT+GLVDK’s new architecture, furniture, merchandising, and visual identity project for Filo, a restaurant with a culinary offering that brings together the traditions of the Middle East with an unexpected Mexican twist.
Architecture firm
MYT+GLVDK
Location
Torreón, Coahuila, Mexico
Photography
Fiama Piacenteni
Principal architect
Andrés Mier y Terán, Regina Galvanduque
Interior design
MYT+GLVDK
Collaborators
Ivan Aviles, Pablo Serratos, María Carrillo, Luna Kindler, Arturo Osorio, María José Preciado, Paulina Giacoman
Construction
PAULINA Giacoman
Supervision
MyTGLVDK- Paulina Giacoman
Material
Concrete, marble, onyx, wood & textile
Tools used
AutoCAD, Autodesk 3ds Max, Rhinoceros 3D, Adobe Creative Suite
Budget
10M ($Mexican Pesos)
Typology
Hospitality › Restaurant

