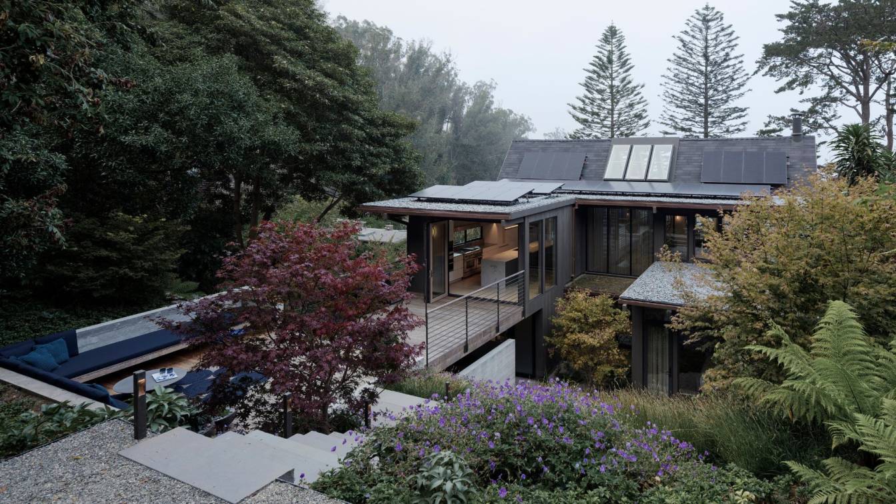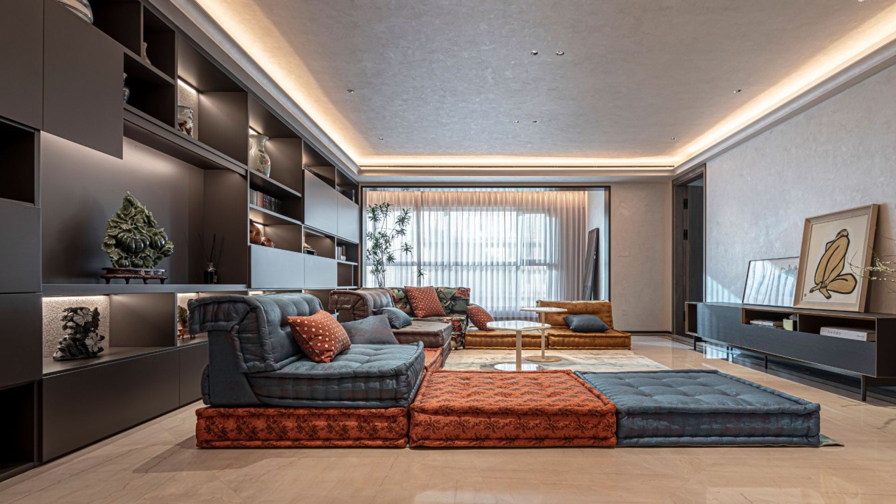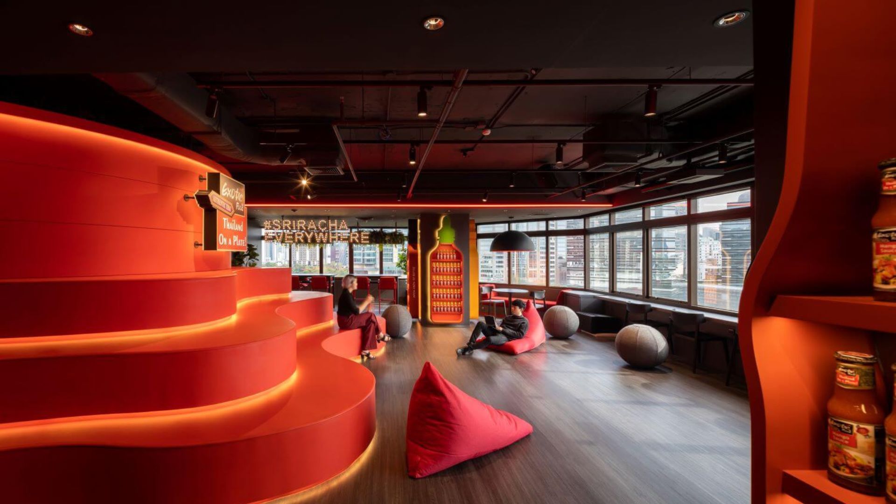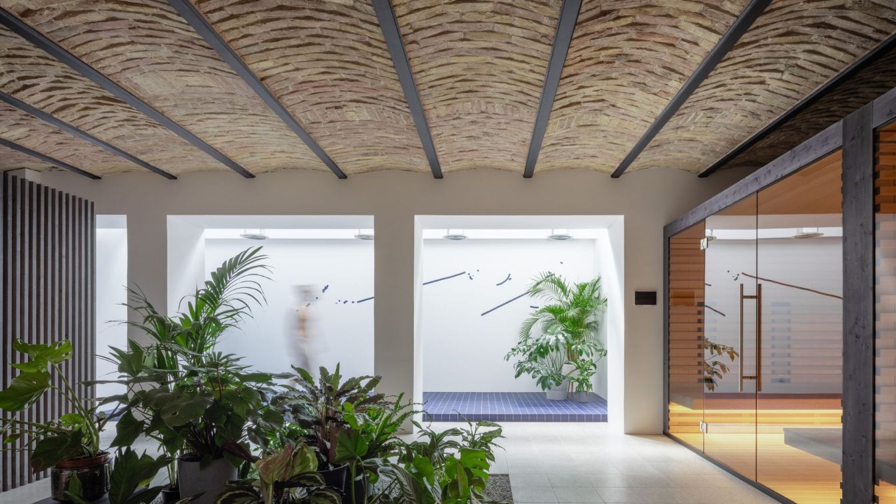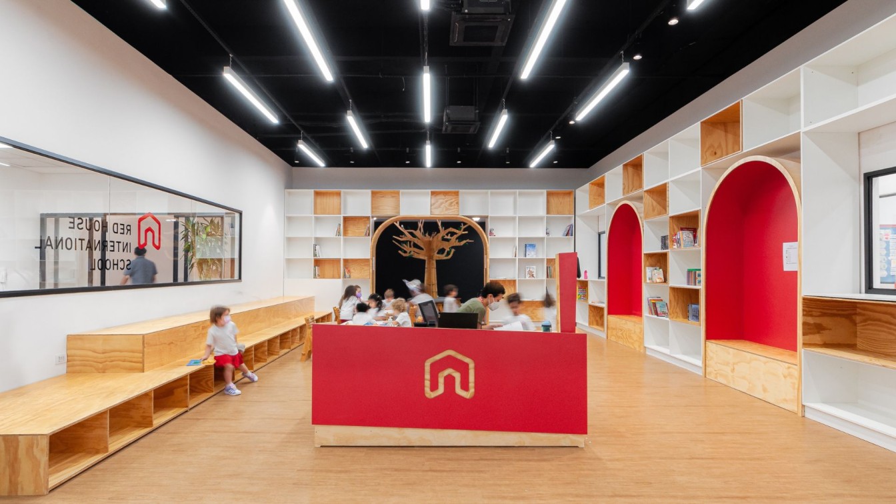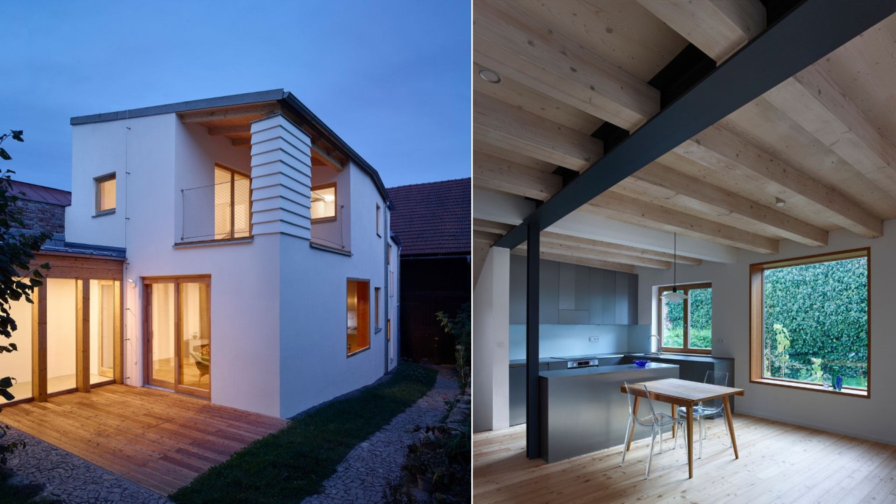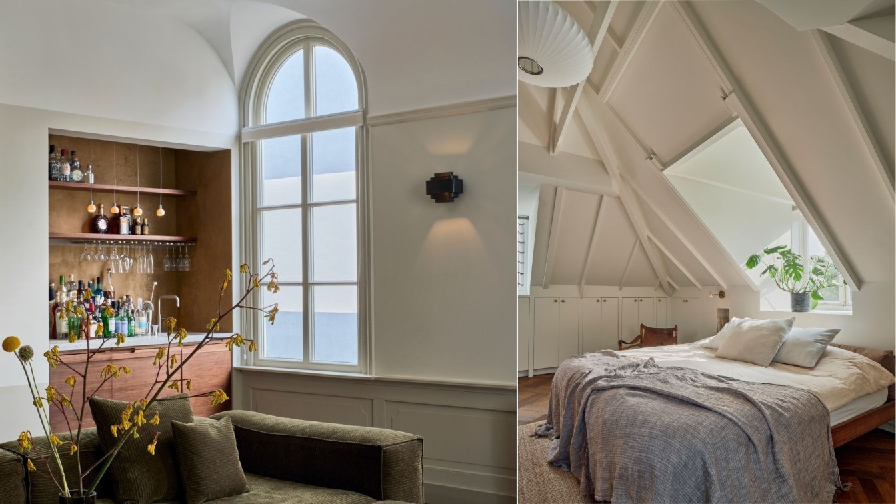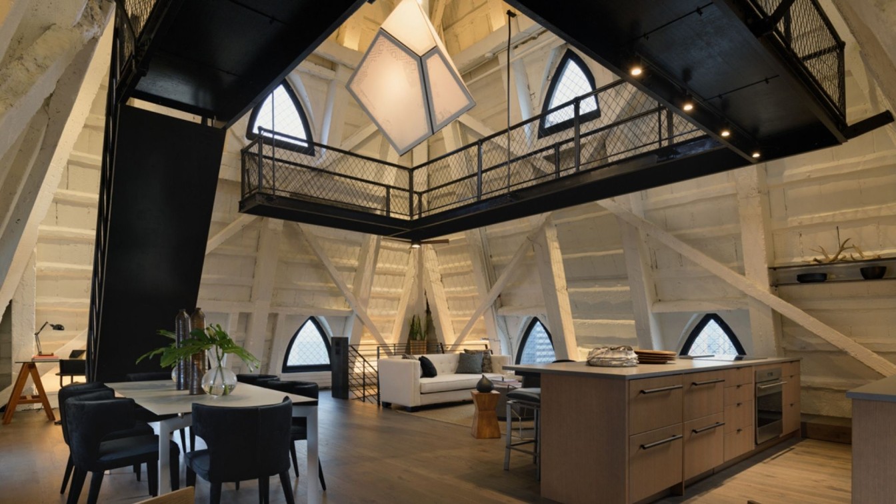Twin Peaks Residence is a mid-century San Francisco 1964 house that was remodeled by Feldman Architecture. The house was originally designed by San Francisco architect Albert Lanier (husband of renowned sculptor Ruth Asawa). The house has expansive views of San Francisco and features a fantastic rear garden. This most recent remodel takes the house...
Project name
Twin Peaks Residence
Architecture firm
Feldman Architecture
Location
San Francisco, California
Collaborators
Cabinetmaker: Eby Construction
Interior design
Feldman Architecture
Structural engineer
Strandberg Engineering
Landscape
Ground Studio; Landscape Contractor: Frank & Grossman
Lighting
Kim Cladas Lighting Design
Construction
Upscale Construction
Typology
Residential › House
“Design delves into the essence of things as deeply as possible to provide us with a different perspective of the world. First-rate designers cultivate balance and moderation. Subtle yet well-thought design elements brighten up our homes, as only an emotional atmosphere can make a space worth living in it.”
Project name
Home of Finance-Elites
Architecture firm
Rui Design
Location
Zhenmiaofu, Beijing, China
Photography
Gan Yuan, Mu Ye
Principal architect
Wang Rui
Interior design
Rui Design
Environmental & MEP engineering
Typology
Residential/ Appartment
“Office space is still and will grow to become even more important in the time when people are no longer required to be physically present at their workplace.”
Project name
Exotic Food Headquarter
Architecture firm
IF (Integrated Field Co., Ltd.)
Location
Sindhorn Building, Bangkok, Thailand
Photography
Ketsiree Wongwan
Collaborators
Environmental graphic: INFO
Environmental & MEP
SITE 83 Co., Ltd.
Lighting
FOS Lighting Design Co., Ltd.
Construction
CHOICE INTERIOR (Main contractor), D.R. ADVERTISING COMPANY LIMITED (Signage contractor)
Elysium Spa brings space for calm and relaxation, which also supports its visual. The concept is based on a minimalist combination of three elements, wood in the form of furniture, tiles and embedded elements of the sauna, whirlpool and relaxation rooms, which offer different atmospheres and stimuli.
Architecture firm
GRAU architects
Location
Grösslingová 56, 811 09 Bratislava, Slovakia
Principal architect
Principal arch. Andrej Olah, Filip Marčák, Matej Kurajda
Collaborators
Processing of artwork in space [blue graphics on the walls]: Stanislav Ondruš
Material
Ash veneer – furniture in the space. Poplar wood – material of sauna and zen booths. Black varnished MDF – entrance elements according to the author's design. Blue ceramics – surfaces: bar counter, rest area. Black ceramics – surfaces: hygienic spaces. Brick – vaulted ceilings. Terrazzo – floor in space. Galvanized sheets – HVAC distribution. Concrete - entrance historical staircase
Typology
Healthcare › Spa
Red House School Villa-Lobos is located in a privileged area of Sao Paulo, with almost 11 thousand square meters, next to Villa-Lobos Park, The Villa-Lobos campus is aiming to become a reference to international and bilingual schools in Brazil.
Project name
Red House School Villa-Lobos
Architecture firm
STUDIO DLUX
Location
Vila Leopoldina, São Paulo, Brazil
Photography
Hugo Chinaglia. Video credits: Rodrigo Sclosa / Gustavo Oliveira
Principal architect
Daniel Ogata
Design team
Responsible Architects: Bárbara Pajtak
Collaborators
Electric design: DJ Manutenção; Complementary project: ARC; Engenharia Kitchen Design: Dimensão Projetos; Furniture: Metadil / TokStok / Mono Design / Futon Company / Kastrup; Joinery: Madeira Design
Structural engineer
Richter Buelau
Construction
Richter Buelau
Client
Red House International School
Typology
Educational Architecture › School
The task was to design an extension of a family house in the inner courtyard of a historic town house in the center of Nové Město na Moravě with use for occasional living of a family of four with the assumption of future use for permanent living.
Project name
House in the Courtyard
Architecture firm
IGLOO ARCHITEKTI
Location
Nové Město na Moravě, Czech Republic
Principal architect
Jan Pačka, Igor Šimon
Collaborators
Construction realization: Solstav; Realization of screed surfaces: Qualibau.
Site area
Gross Floor Area:149 m² - Usable Floor Area 122 m²
Material
Sand-lime blocks – masonry, KVH prisms – ceiling construction, Steel HEB profiles – column, ceiling construction, Cement screed – floors / walls, Larch wood – floors / windows, Stainless steel nets – railings, Titanium zinc – roofing
Typology
Residential › House
In the north of Amsterdam, a traditional ‘’Dijkhuis’’ (dyke house) has been transformed into a family home by Studio Modijefsky. This kind of building, as you might have guessed, is built next to a dyke. As building a dyke raises the ground level, it means that houses around it have a back area (and garden) at the lower, original level.
Architecture firm
Studio Modijefsky
Location
Amsterdam North, The Netherlands
Photography
Maarten Willemstein
Principal architect
Esther Stam
Design team
Esther Stam, Moene van Werven, Christel Willers, Aurélia De Chevigny, Ivana Stella, Beata Karlsson
Collaborators
design and execution of the kitchen unit & big living room cabinet with Koelhuis Frigo
Interior design
Studio Modijefsky
Typology
Residential › House
Built in 1914, Smith Tower was the tallest structure west of the Mississippi upon its completion. No expense was spared in the construction of this ambitious 462-foot-tall building, with interiors finished in rich materials and ornate detailing. Today, this iconic figure in the Seattle skyline houses offices and commercial spaces topped by an obser...
Project name
The Penthouse at Smith Tower
Architecture firm
Graham Baba Architects
Location
Seattle, Washington, USA
Photography
Tim Van Asselt
Design team
Jim Graham, Principal in charge. Jeff King, Project Manager
Collaborators
Agent: Moira Holley Presents for Realogics Sotheby's International Realty
Interior design
Graham Baba Architects
Environmental & MEP engineering
Material
Concrete, Wood, Glass, Steel
Construction
Valor Builds Collaborative
Typology
Residential › Apartment

