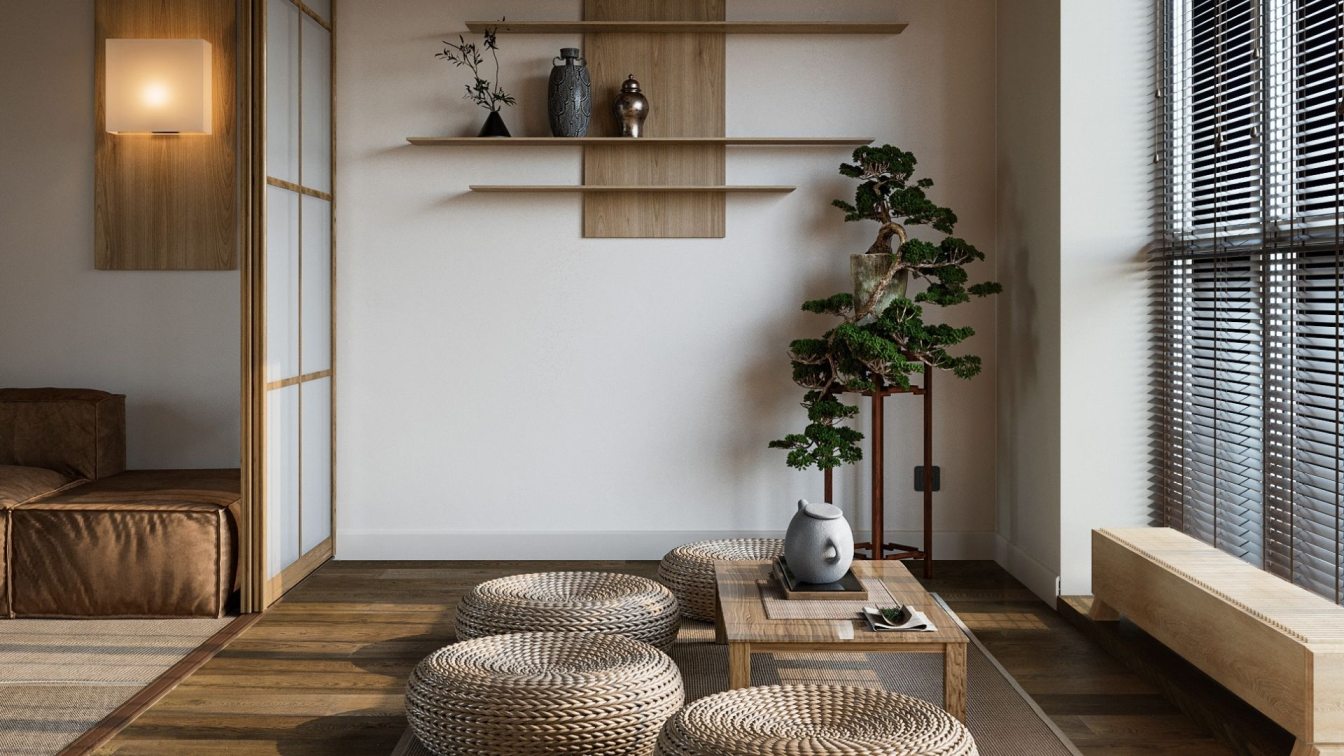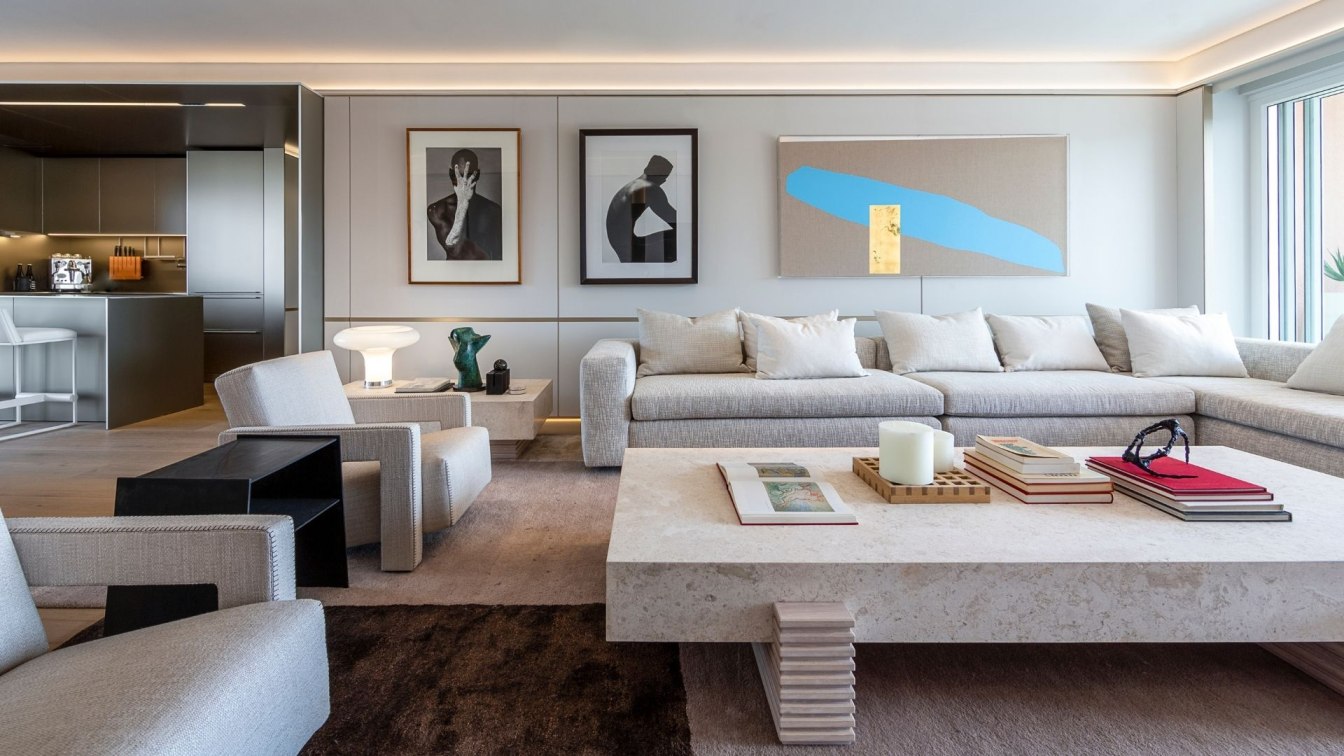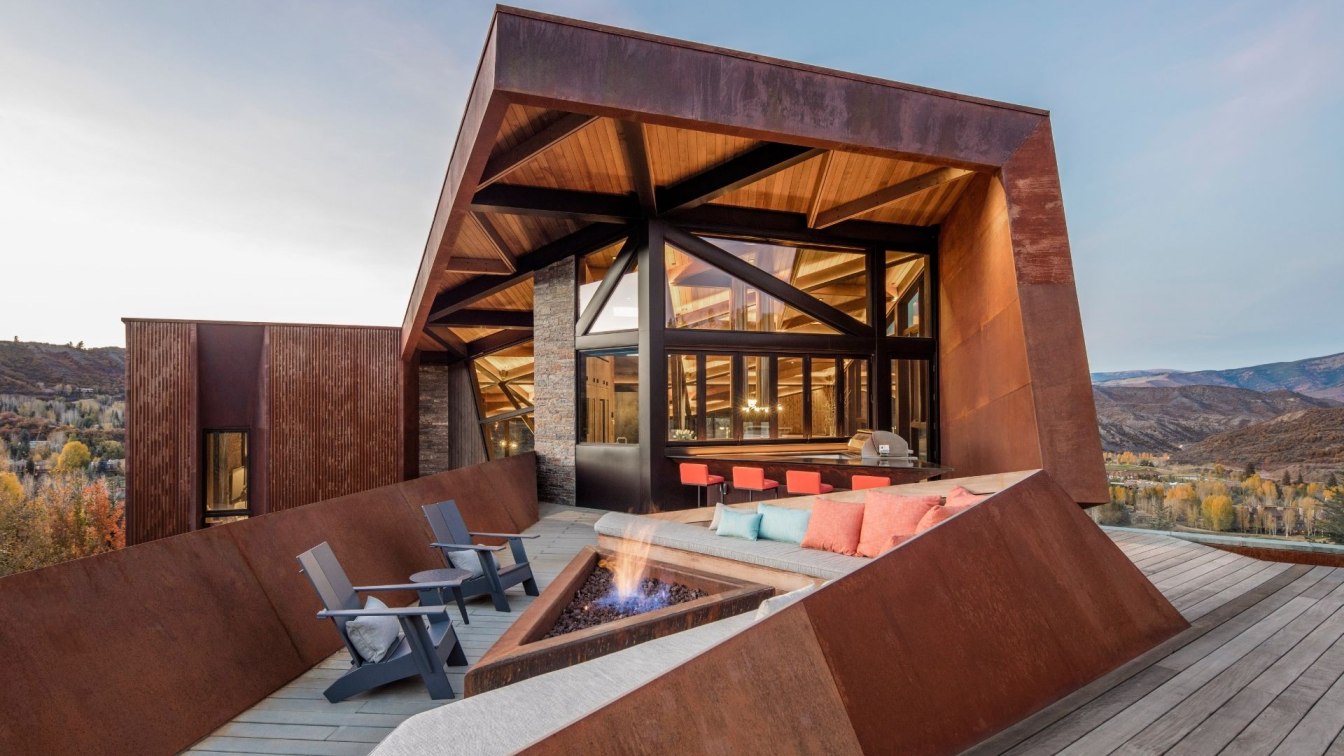Five Shadows, located on a prime site at the base of the Teton Mountain Range, belies the density of the surrounding area. Sited at the western boundary of a development, the project lives in the fringes of a meadow near an aspen and conifer forest that cascades down from the summit of Rendezvous Peak.
Project name
Five Shadows
Architecture firm
CLB Architects
Location
Teton Village, Wyoming, USA
Photography
Matthew Millman
Principal architect
Eric Logan, Andy Ankeny
Design team
Eric Logan, AIA, Principal. Andy Ankeny, AIA, Principal. Sam Ankeny, AIA, Associate
Interior design
Philip Nimmo
Civil engineer
Nelson Engineering
Structural engineer
KL&A, Inc.
Environmental & MEP
JM Engineering (Mechanical Engineer), Helius Lighting Group (Electrical Engineer)
Landscape
Hershberger Design
Typology
Residential › House
Dynamics, loyalty, initiative and creativity is the concept of this color, which comes from the combination of purple blue with a little red.
We tried curved shapes in: use the general form of space, doors and windows and furniture, to be able to show the dynamics and meaning of this color well.
Project name
Loft Inspo With: Color of Year2022
Tools used
Autodesk 3ds Max, V-ray Renderer, Adobe Photoshop
Visualization
Hamidreza Meghrazi
Located on a rocky, wind-swept south facing shoreline; this retreat home nestles into the landscape to harmonize with its surroundings and minimize exposure to weather. The home is a vacation retreat for a family of four, who desired a low-impact home with a strong connection to land and sea.
Project name
Lone Madrone
Architecture firm
Heliotrope Architects
Location
Orcas Island, WA, USA
Design team
Joe Herrin, Mike Mora, Jonathan Teng
Interior design
Ore Studios (Interior Furnishings)
Structural engineer
Swenson Say Faget
Typology
Residential › House
Kua Bay Residence, a family retreat designed by Walker Warner Architects with NICOLEHOLLIS and Lutsko Associates is cut into the volcanic landscape to provide an elegant transition from lava to sea.
Project name
Kua Bay Residence
Architecture firm
Walker Warner Architects
Photography
Douglas Friedman, Laure Joliet, Marion Brenner
Principal architect
Greg Warner
Collaborators
John Pierson (Senior Project Manager), Dan Baciuska (Architectural Staff)
Interior design
NICOLEHOLLIS
Structural engineer
GFDS Engineers
Landscape
Lutsko Associates
Construction
Ledson Construction
Material
Basalt, Alaska Yellow Cedar and Steel
Typology
Residential › House
Hajgoli is a quaint sleepy village on the outskirts of Kolhapur, where our client desired to build a home for his family. In spite of being 3 hrs. away from Goa, this village is connected to the the nearby major cities and hubs by only road ways. One of the challenges in construction was its remote location.
Architecture firm
Studio MAT Architects
Location
Hajgoli, Maharashtra, India
Photography
Kshan collective
Principal architect
Harsh Soneji
Design team
Harsh Soneji, Pratha Bhagat
Interior design
Studio MAT
Tools used
AutoCAD, SketchUp, Adobe Illustrator
Material
Stamped concrete, sandstone, shera board.
Typology
Residential › House
I want to show my project in Japanese style. There are elements of minimalism and some features of the customers.
There is an apartment with panoramic views, located in the heart of the city. Kaliningrad, Russia.
Project name
Japanese Style Apartment
Architecture firm
Fedina|Design
Location
Uralskaya Street, Kaliningrad, Russia
Tools used
SketchUp, Autodesk 3ds Max
Principal architect
Alena Fedina
Visualization
Alena Fedina
Typology
Residential/ Appartment
This Cape Town pied-à-terre, near to the V&A Waterfront’s Silo Precinct, was conceptualised as a blank canvas for the owner’s growing collection of South African and African art. The precinct is anchored by the Zeitz MOCAA, which is not only the most significant art museum in the world dedicated to artists from Africa and the diaspora but is also...
Interior design
ARRCC, OKHA (Interior Decor)
Location
Cape Town, South Africa
Design team
INTERIOR DESIGN TEAM: Michele Rhoda, Daniel Du Toit, Maajidah Sait, Anna Lisa Cunningham Cooper, Leigh Daniels. OKHA DESIGN TEAM: Adam Court, Luka Parkin
Collaborators
TEXT by Graham Wood
Material
Bulthaup sand beige aluminium. Bestwood timber floor. Limestone porcelain floor & wall tile. Rain grey Feature marble. Clamshell Caesarstone. Duco white wall cladding. Plaster & paint
Perched on the hillside, with panoramic views of Snowmass Mountain, the Owl Creek residence was built on the idea that a physical place can deepen the connections between friends, families and the natural world.
Project name
Owl Creek Ski House
Architecture firm
Skylab Architecture
Location
Snowmass, Colorado, USA
Photography
Robert Reck, Stephen Miller, Jeremy Bittermann
Design team
Jeff Kovel, Design Director. Brent Grubb, Principal / Manager. Nathan Cox, Project Designer. Mark Nye, Project Manager. Joe Bashaw
Collaborators
CTL Thompson Incorporated (Geotechnical and Soils Engineer). Ambient Automation & Performance Electronics (Theatrical/AV). Manchester Architects (Land use entitlements consultant)
Interior design
Studio Lambiotte, LLC.
Structural engineer
Mountain Design Group
Environmental & MEP
Resource Engineering Group and Architectural Engineering Consultants
Lighting
Lighting Workshop, Inc.
Visualization
Ben Porto, Josh Ashcroft
Construction
Ridge Runner Construction
Material
Wood, stone, and weathering steel
Typology
Residential › House

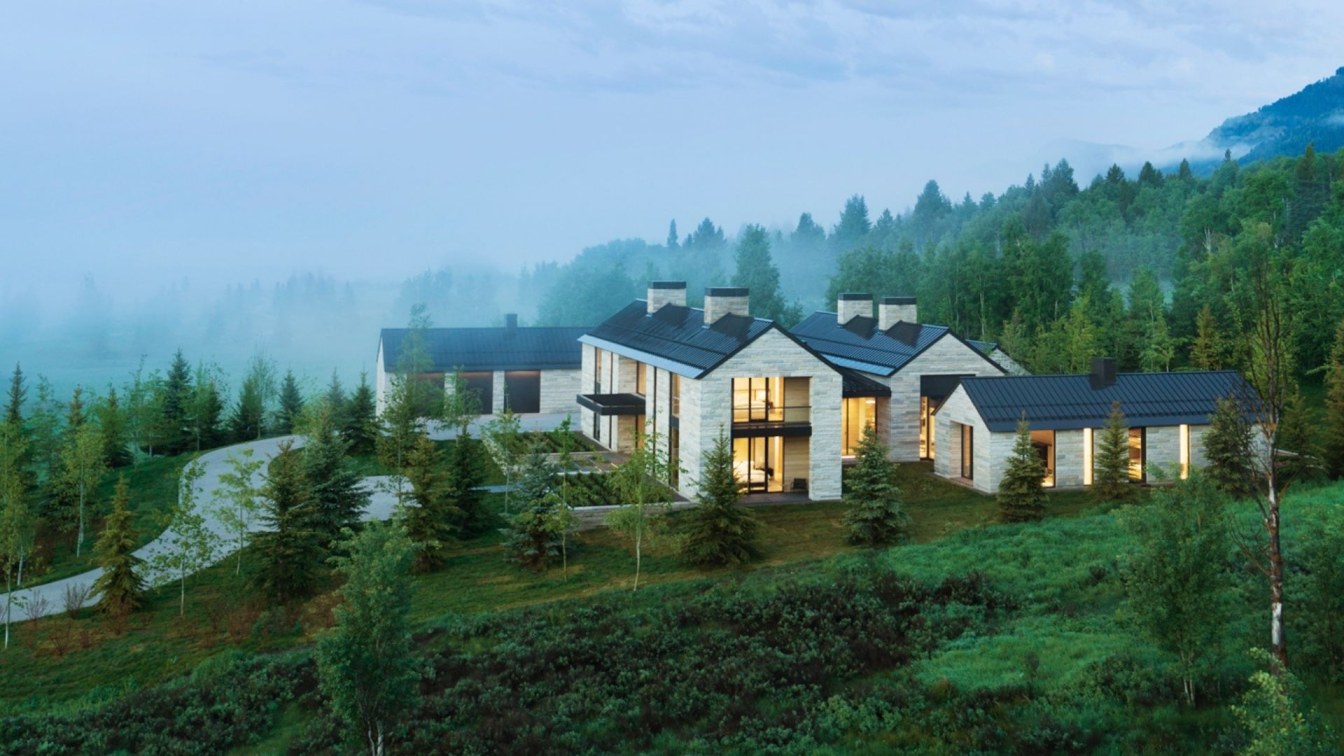
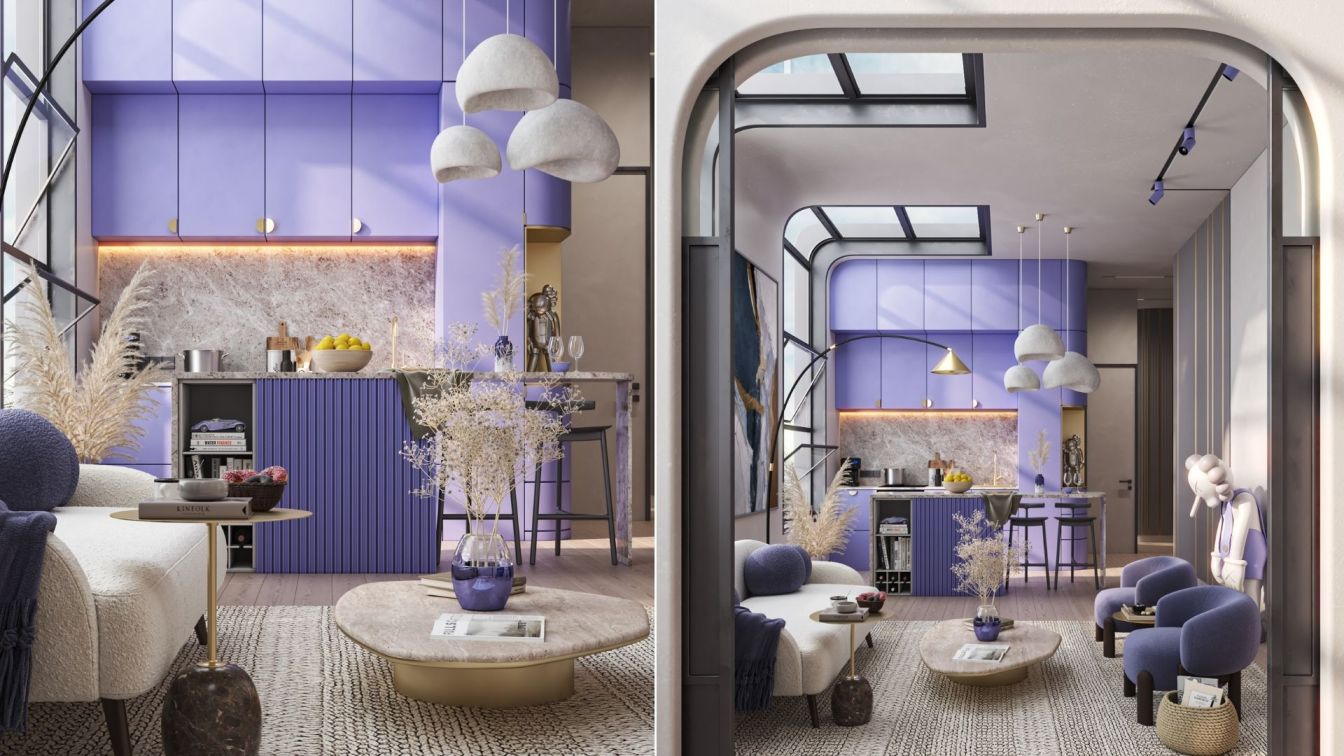
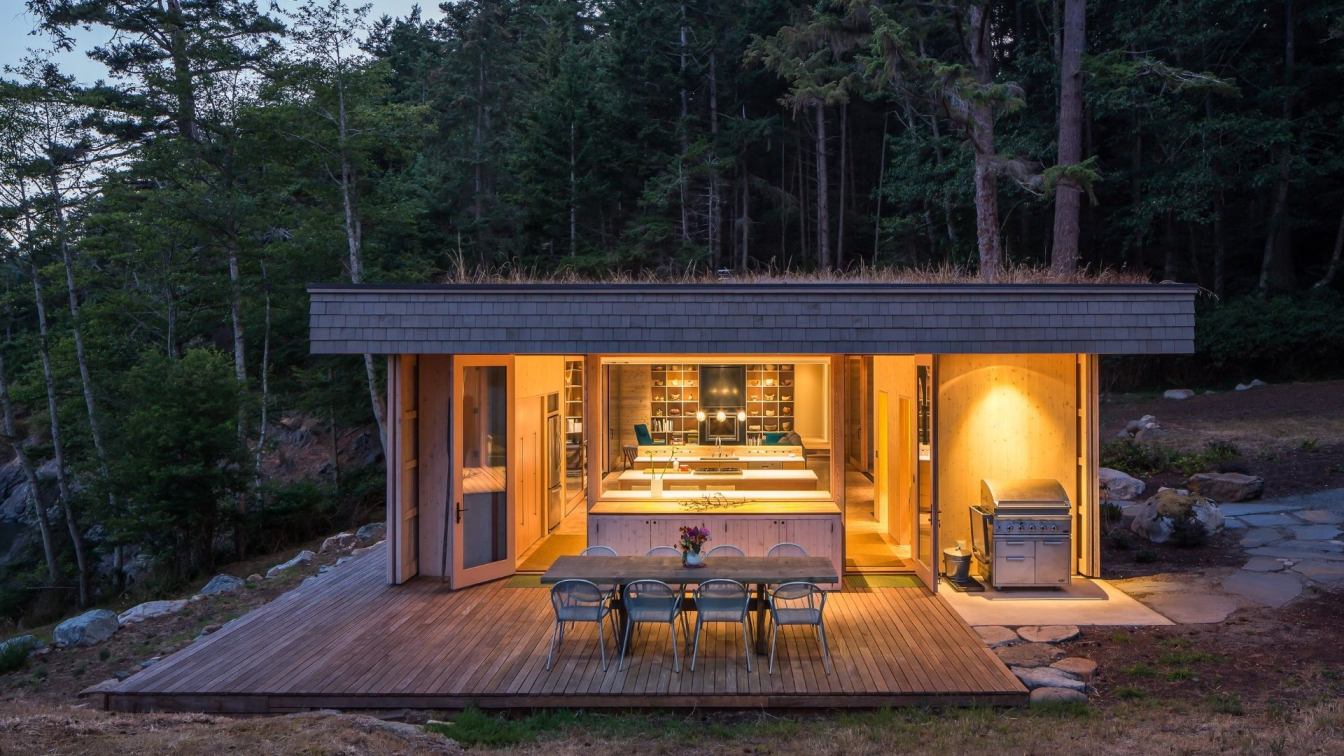
.jpg)
-(1).jpg)
