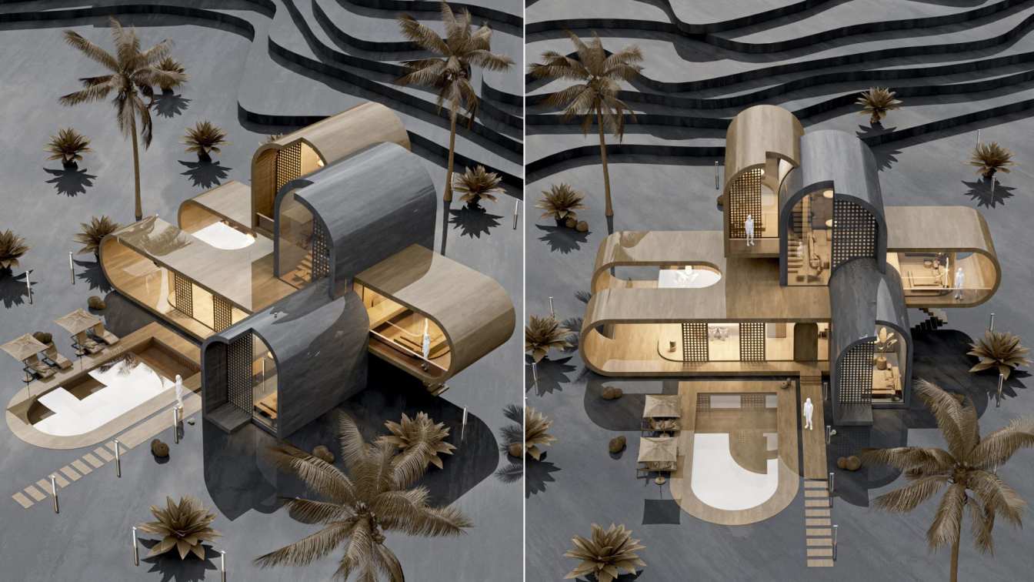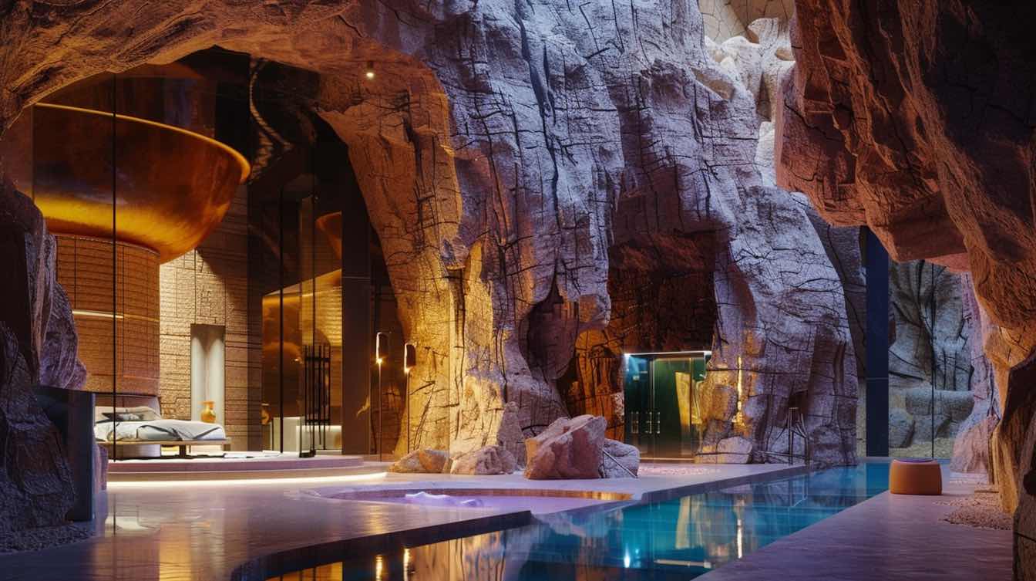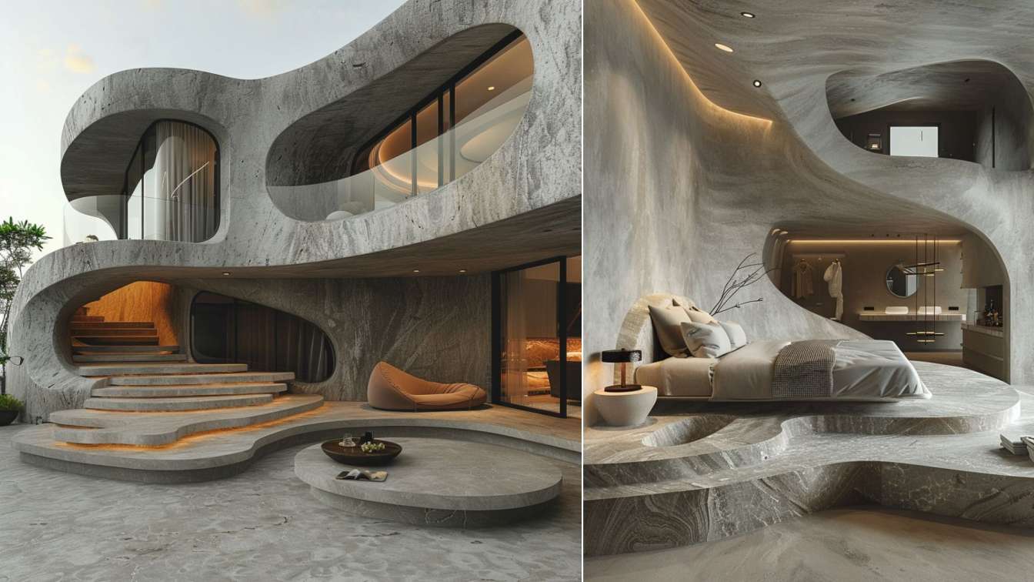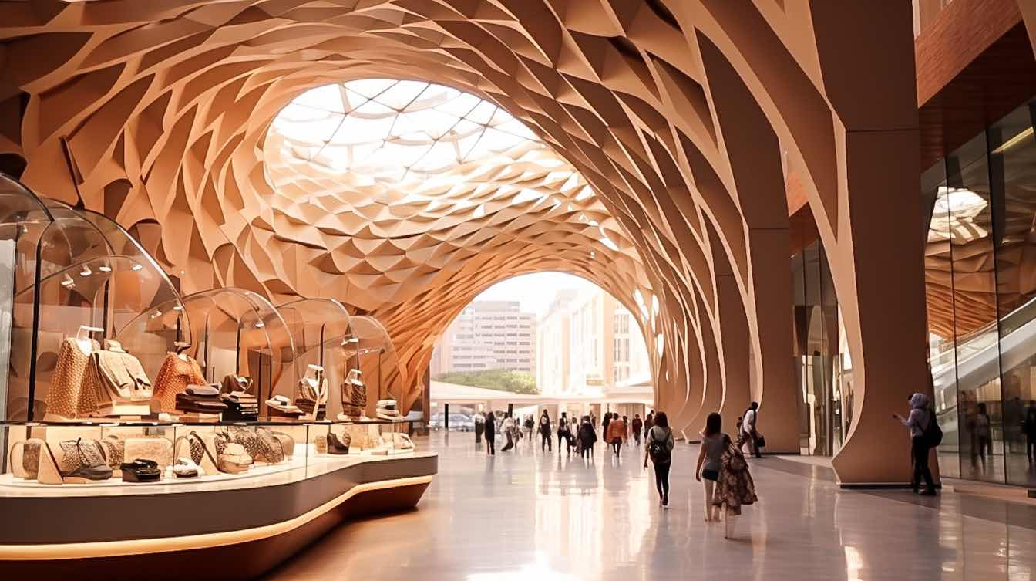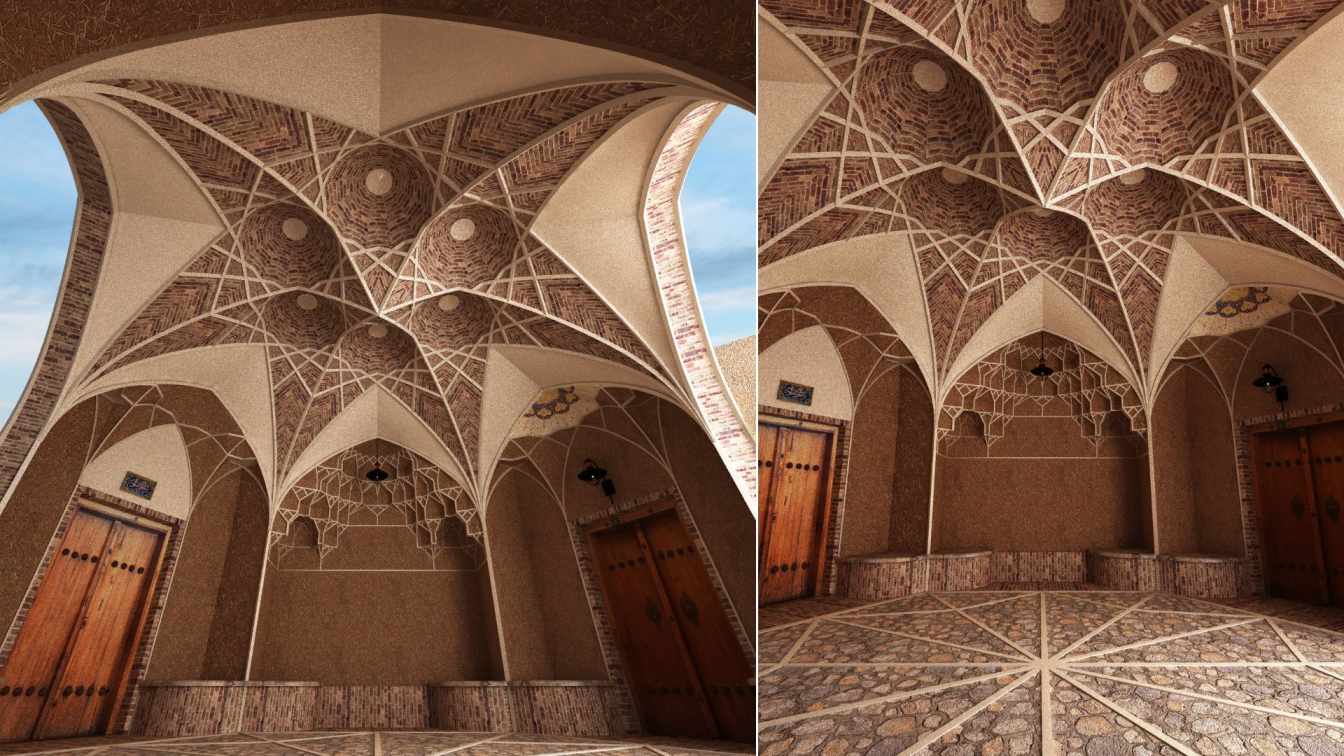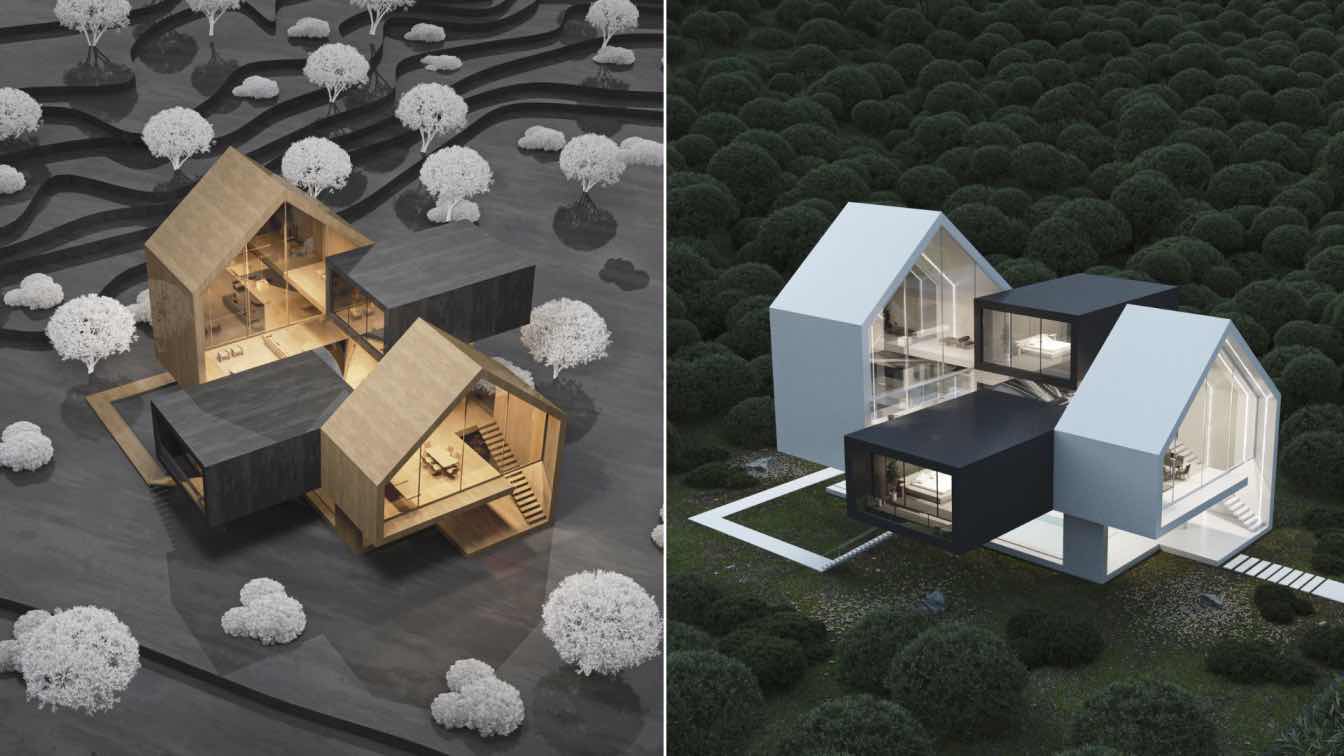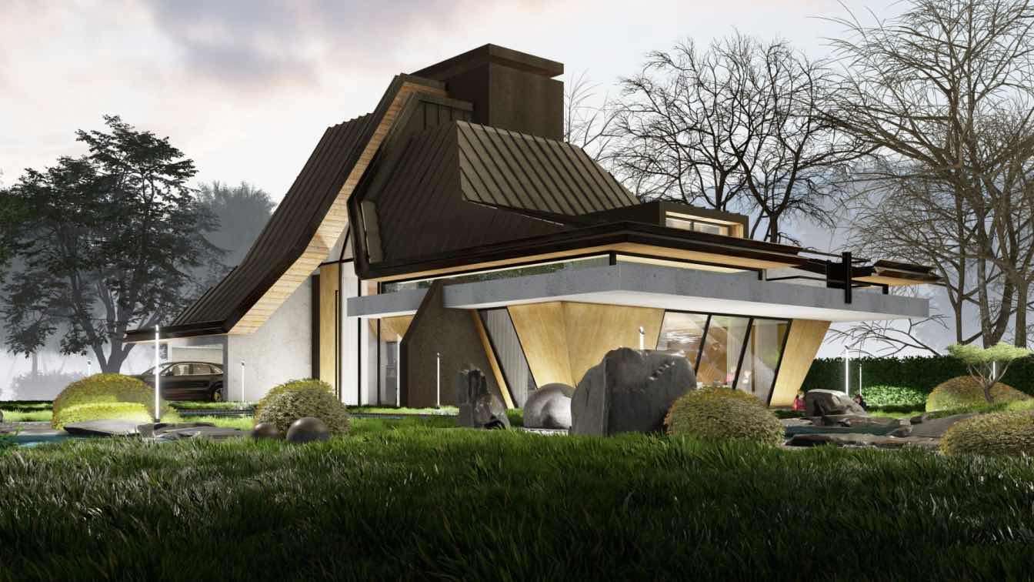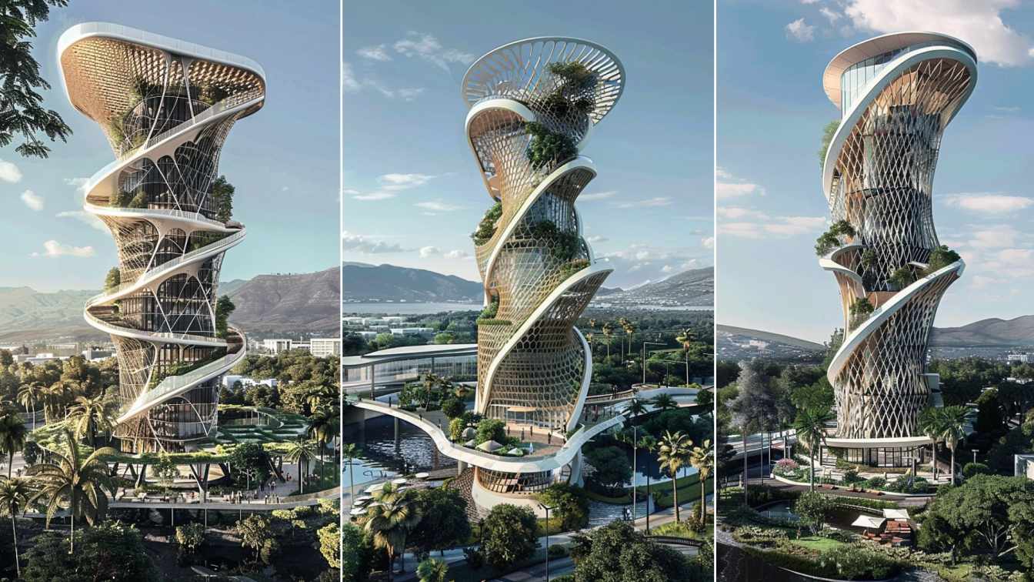Dez Villa project is located on a site in Dezful city. The project design process consists of 4 primary boxes. The first box is the entrance area of the kitchen and reception, the middle box is the living room and TV room.
Architecture firm
UFO Studio
Tools used
Autodesk 3ds Max, V-ray, Adobe Photoshop
Principal architect
Bahman Behzadi
Visualization
Bahman Behzadi
Typology
Residential › House
Welcome to our desert oasis, a hotel that is a testament to the seamless fusion of technology and nature. Carved into the heart of a mountain, this architectural marvel stands as a beacon of innovation and design. The building, a spectacle in itself, is a result of creating a hole in the mountain rocks, a feat that showcases human ingenuity and res...
Project name
Caverna Luxe
Architecture firm
K-Studio
Location
Lut Desert, Iran
Tools used
Midjourney, Adobe Photoshop
Principal architect
S.K.Kamranzad
Collaborators
studioedrisi & Studio____ai
Visualization
S.K.Kamranzad
Typology
Hopsitality › Hotel
The spiral staircase serves as a striking architectural feature, seamlessly combining function and aesthetics. Its geometric design adds a sense of dynamism and visual appeal to the space. Circular steps complement the shape of the spiral staircase, creating a cohesive and visually pleasing composition.
Architecture firm
Reihan Mirshafie
Tools used
Midjourney AI, Adobe Photoshop
Principal architect
Reihan Mirshafie
Design team
Reihan Mirshafie
Visualization
Reihan Mirshafie
Typology
Residential › House
In our stylish mall, where every corner is a celebration of contemporary design. Our parametric exterior flows beautifully and reflects fluidity.
Project name
Harmony Plaza
Architecture firm
studio samane_zare_m, studioeddrisi
Tools used
Midjourney AI, Adobe Photoshop
Principal architect
Samane Zare
Design team
Hamidreza Edrisi, Samane Zare
Visualization
Hamidreza Edrisi, Samane Zare
Typology
Commercial › Shopping Center
Strive for a quality entrance and that the residence starts from somewhere outside the house and the joy of living with the neighbor.
Project name
A neighborhood
Architecture firm
Mohamad Tafazoli
Tools used
Autodesk 3ds Max, V-ray, Adobe Photoshop
Principal architect
Mohamad Tafazoli, Hosein Kiani
Design team
Mohamad Tafazoli, Hosein Kiani
Visualization
Mohamad Tafazoli
Typology
Residential Architecture
The location of the project is in the city of Karaj. The two sisters project is located on the land with an area of 530 meters with a substructure of 420 meters The design process of the project, first we divided the box from the center to create a sloping roof.
Project name
Villa Two Sisters
Architecture firm
UFO Studio
Tools used
Autodesk 3ds Max, V-ray, Adobe Photoshop
Principal architect
Bahman Behzadi
Visualization
Bahman Behzadi
Typology
Residential › House
The Shomali Design Studio, led by Yaser Rashid Shomali and Yasin Rashid Shomali, recently designed a 3-level. The design aimed to follow their specific design language, featuring sharp sloping roofs with stroke edge lines, while also meeting the client's needs.
Architecture firm
Shomali Design Studio
Location
Chelak, Mazandaran, Iran
Tools used
Autodesk 3ds Max, V-ray, Adobe Photoshop, Lumion, Adobe After Effects
Principal architect
Yaser Rashid Shomali & Yasin Rashid Shomali
Design team
Yaser Rashid Shomali & Yasin Rashid Shomali
Visualization
Shomali Design Studio
Typology
Residential › House
This skyscraper visualization a captivating glimpse into the future of architectural design, where innovation and sustainability intersect to create breathtaking structures that harmonize with their natural surroundings. At first glance, the futuristic high-rise building depicted appears to defy conventional notions of urban architecture, with its...
Project name
Skyscraper Harmonious Horizons in Ramsar: A Sustainable Vision for Futuristic Architecture
Architecture firm
Rezvan Yarhaghi
Location
North of Iran, Iran
Visualization
Rezvan Yarhaghi
Tools used
Midjourney AI, Adobe Photoshop
Principal architect
Rezvan Yarhaghi
Typology
Commercial › Office Building

