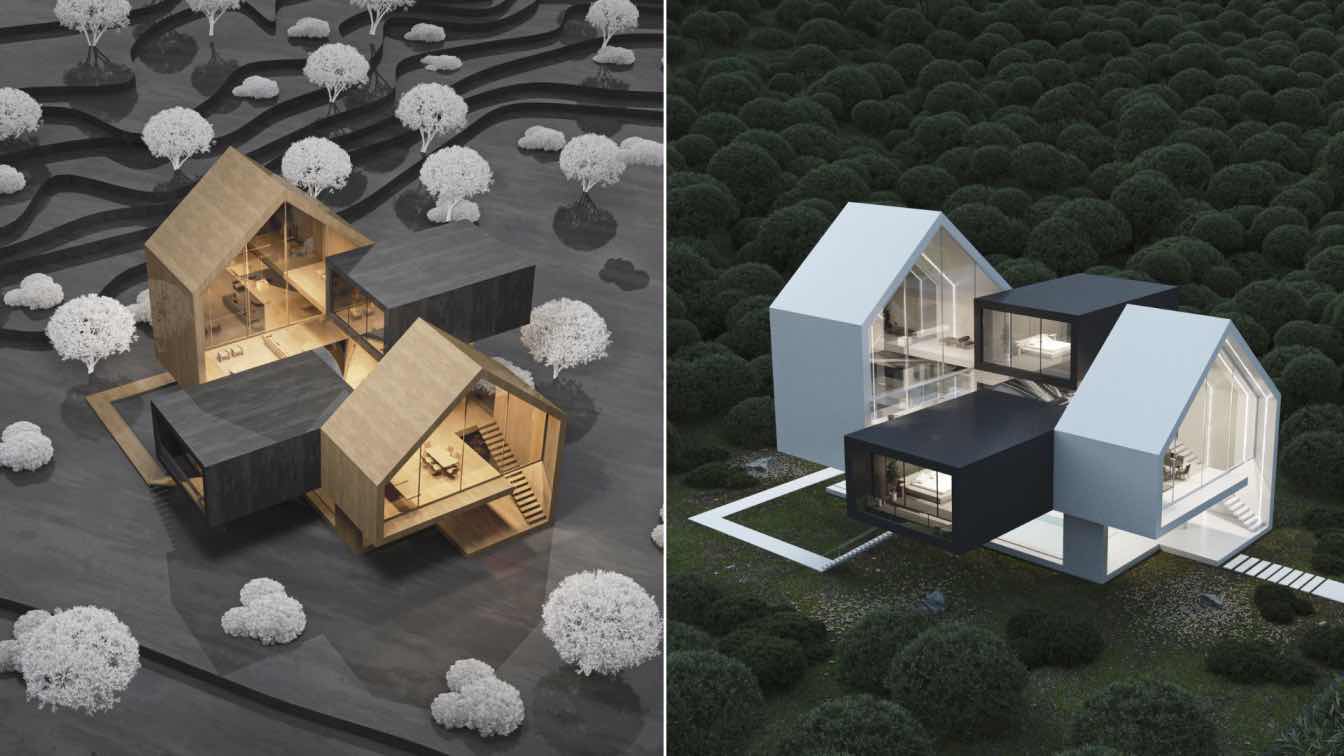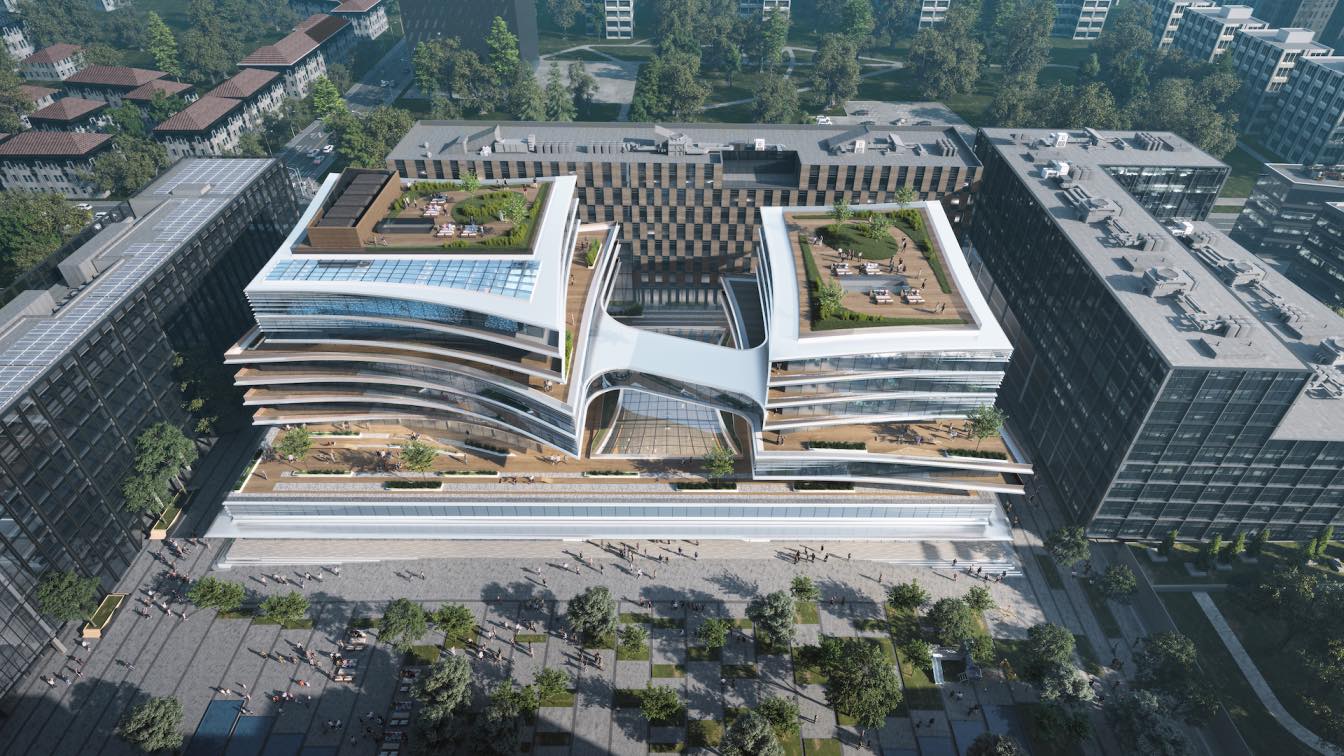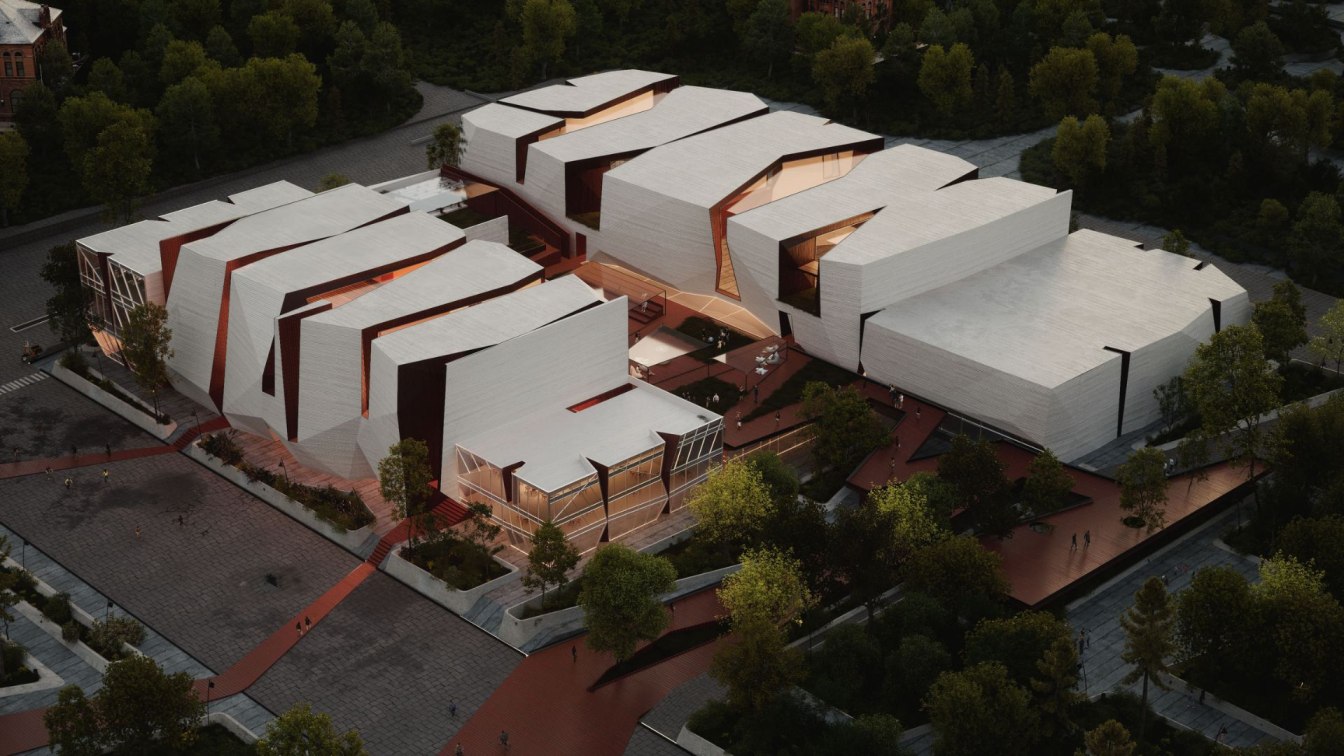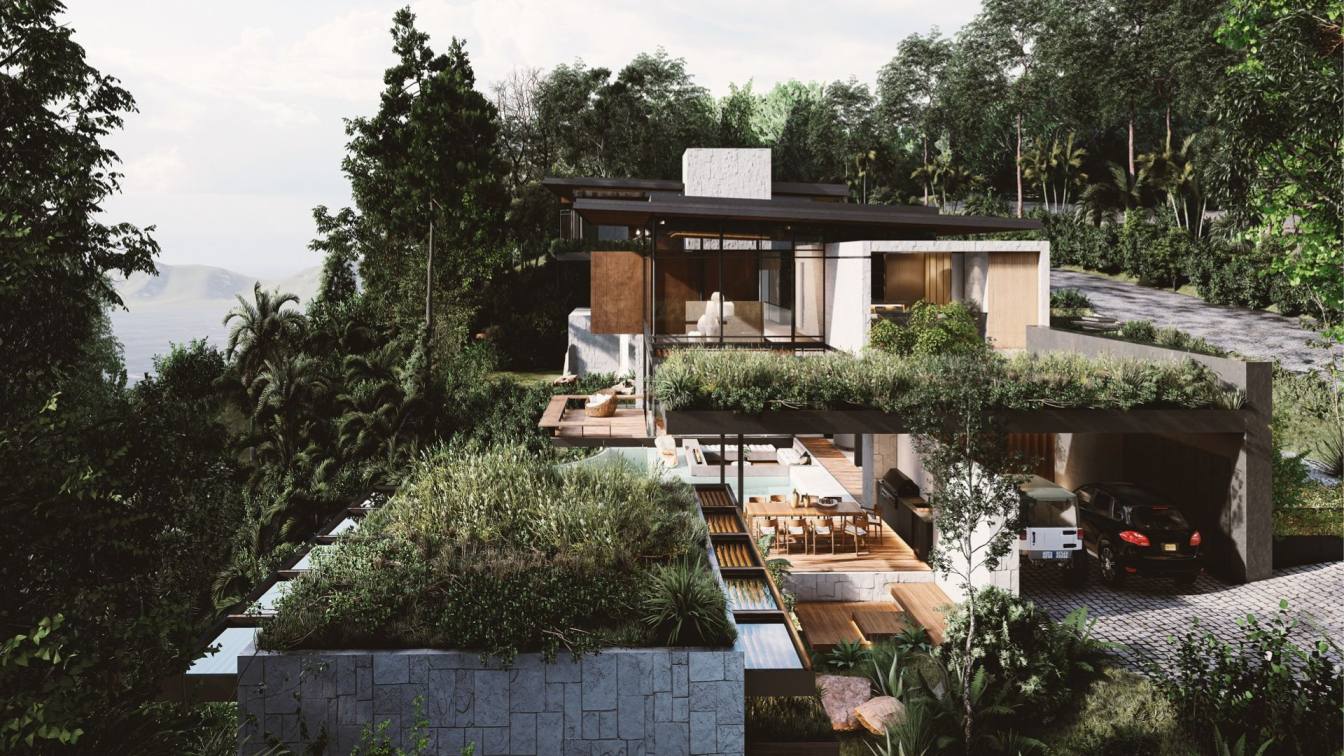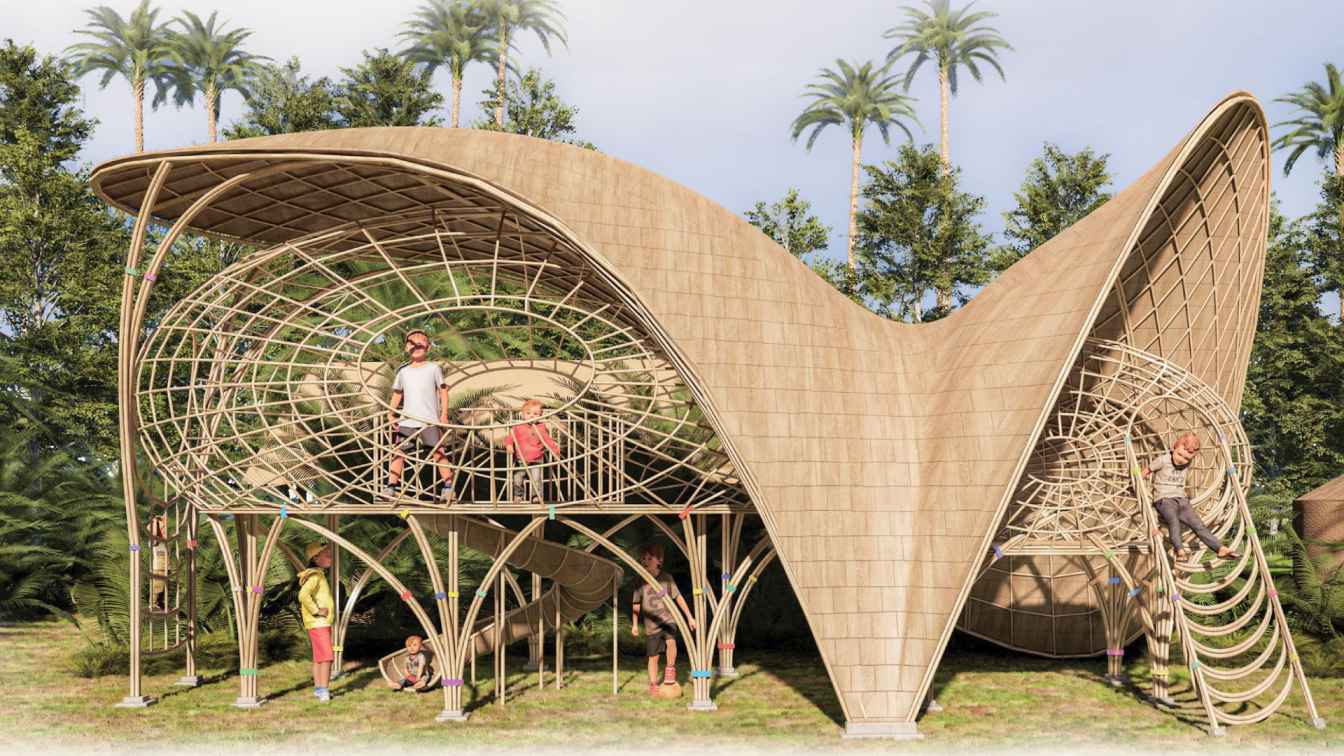Ufo Studio: The location of the project is in the city of Karaj. The two sisters project is located on the land with an area of 530 meters with a substructure of 420 meters The design process of the project, first we divided the box from the center to create a sloping roof. We cut it in the center of the box using two lines to create an opening in the center.
In the created opening, we connected a series of plates vertically and horizontally to create walls and ceilings. In the center of the opening, there are two console boxes, a box on the first floor towards the west of the master bedroom for the younger sister and one on the second floor towards the east of the master bedroom for the older sister.
On the north side of the project, there is a living room and a TV room. In the southern part of the project, there is a kitchen and a reception area. On the ground floor, there is a swimming pool and a parking lot.












