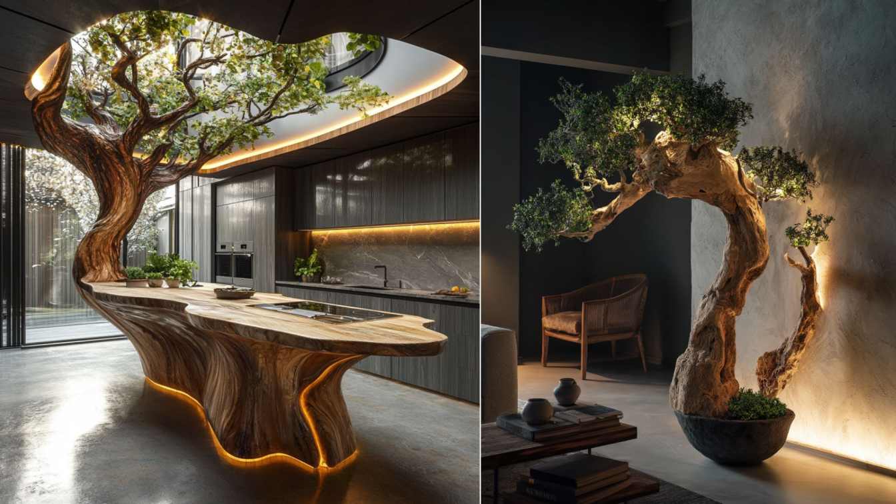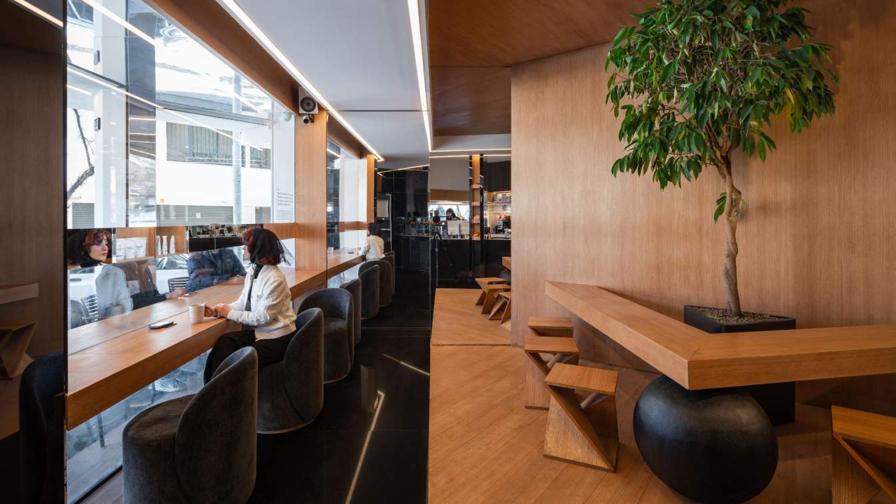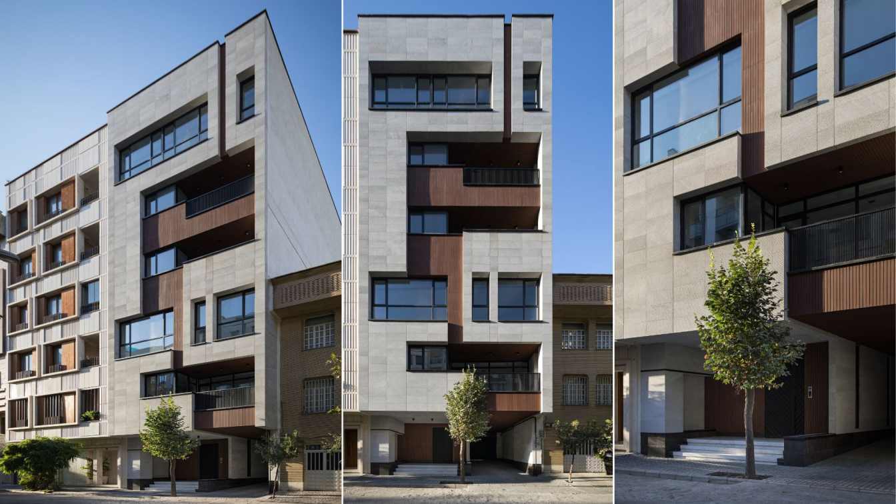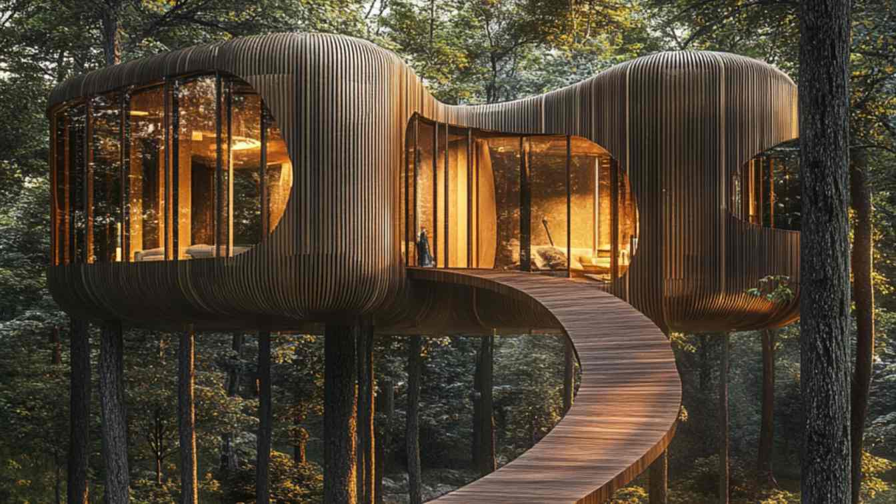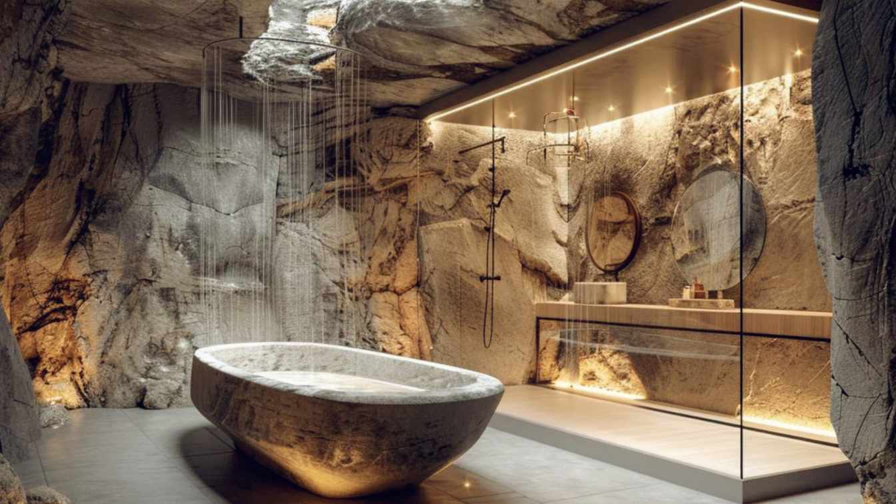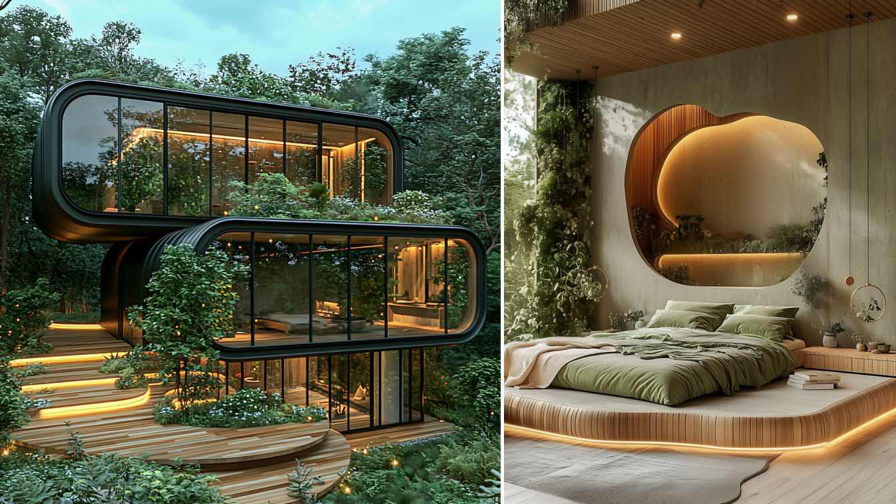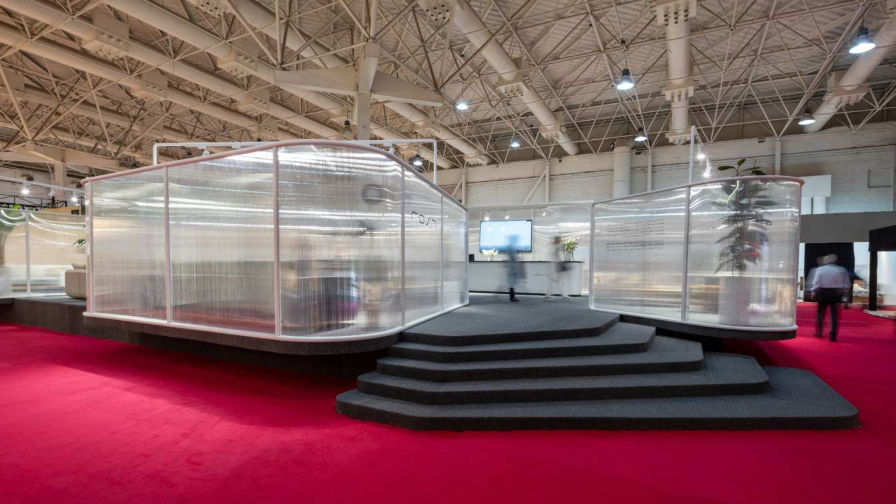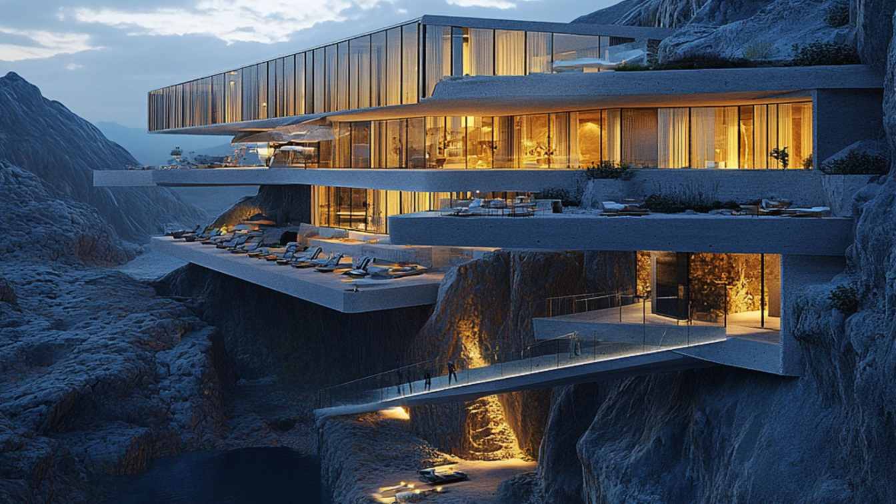The Tree of Natural Sense is designed to restore the experience of touch and presence of nature in daily life. This element not only revitalizes indoor spaces but also reduces stress, enhances focus, and strengthens tranquility through its organic textures.
Project name
Nature Sense Tree
Architecture firm
Nature's Architect
Location
Lavason, Tehran, Iran
Tools used
Midjourney AI, Adobe Photoshop
Principal architect
Sahar Ghahremani Moghadam
Design team
Studio ghm_Architect_nature
Collaborators
Visualization: sahar ghahremani moghadam
Typology
Residential › House
Look In, invites the viewer on a journey of self-reflection, while also creating an opportunity for a profound encounter with the other. It weaves a deep connection between seeing and being seen, where the hidden truths within the mirror’s reflection meet the gaze that seeks to unravel them.
Architecture firm
Jalal Mashhadi Fard Studio
Principal architect
Jalal Mashhadi Fard
Design team
Jalal Mashhadi Fard
Collaborators
• Civil engineer: Ali Mokhtarpour • Diagram specialist: Zohreh Bakhtiari
Interior design
Jalal Mashhadi Fard
Structural engineer
Ali Mokhtarpour
Lighting
Jalal Mashhadi Fard
Tools used
Autodesk 3ds Max, Lumion, Revit
Supervision
Mohammad Amin Jamshidi
Construction
Ali Mokhtarpour
Material
Mirror, wood, composite, stone, plaster
Typology
Hospitality › Cafe
Sepehr 11 Building is situated on a 300-square-meter plot in the Marzdaran area of Tehran. Designed as a five-story residential structure, each floor accommodates a single residential unit. The overall design concept revolves around variations in floor plans
Architecture firm
Mohamadreza Samavati, Maryam Karimian
Location
No. 98, Sepehr 11th Alley, Sepehr Street, Marzdaran Boulevard, Tehran, Iran
Photography
Mohammad Hassan Ettefagh
Principal architect
Mohamadreza Samavati, Maryam Karimian
Design team
Mohamadreza Samavati, Maryam Karimian, Yasaman Hesari
Interior design
Mohamadreza Samavati, Maryam Karimian, Yasaman Hesari
Collaborators
Seyed Mahmoud Dibaj( Project Manager)- Amin Farajzadeh, Reza Taheri ( Executive Manager)
Civil engineer
Ista Tarh Parto Andish Consulting Engineers
Structural engineer
Ista Tarh Parto Andish Consulting Engineers
Environmental & MEP
Ista Tarh Parto Andish Consulting Engineers
Construction
Kiasaze Construction Group
Supervision
Kiasaze Construction Group
Visualization
Yasaman Hesari
Tools used
Autodesk 3ds Max, Lumion, AutoCAD, Adobe Photoshop
Material
Brick, Stone and Glass
Client
Kiasaze Construction Group
Typology
Residential › Apartments
Treehouses are a unique example of architecture that seamlessly blends with nature and its surroundings. These homes are typically designed so that the trees and the natural environment play a central role in the design, and the structure of the house itself naturally becomes a part of the landscape.
Project name
Moonlit Refuge
Architecture firm
Mahla Abbasnezhad
Location
Mazandaran, Iran
Tools used
Midjourney AI, Adobe Photoshop
Principal architect
Mahla Abbasnezhad
Design team
Mahla Abbasnezhad
Typology
Residential › Eco-friendly Elevated Villa
Perched on the edge of a breathtaking cliff, this one-of-a-kind hotel seamlessly blends into the rugged rock formations, creating a harmony between nature and design. With expansive glass facades mirroring the surrounding landscape.
Project name
Elysium Cliffs
Architecture firm
Archi_mediya
Location
Chabahar Brice Port
Tools used
Midjourney AI, Adobe Photoshop
Principal architect
Mediya Parsafard
Typology
Hospitality › Hotel
This visionary villa is designed to seamlessly merge futuristic aesthetics with sustainable living. Inspired by solarpunk ideals, the design embraces modern technology while respecting nature, creating a home that thrives in harmony with its environment.
Project name
Bioluxe Heaven
Architecture firm
yas.archdaily
Tools used
Midjourney AI, Adobe Photoshop
Principal architect
Yasamin Salehi
Design team
Yasamin Salehi
Typology
Residential › House
Exhibition booths serve as temporary architectural spaces that, within a limited timeframe, introduce a brand’s products and services while fostering audience interaction. These structures are dismantled after the exhibition concludes.
Project name
Rost Pavilion - Tehran Design week 2024
Architecture firm
AshariArchitects
Location
Tehran International Exhibition, Iran
Design team
Zahra Jafari, Afshin Ashari, Sahar Gharaie
Collaborators
Zahra Jafari, Afshin Ashari, Sahar Gharaie; • Graphics: Sara Nazemi • Coordinator: Shiva Nazarboland, Asma Sirjani asl • Research: Hakime Elahi
Structural engineer
AshariArchitects
Visualization
Zahra Jafari
Tools used
AutoCAD, SketchUp, Revit, Autodesk 3ds Max, Adobe Photoshop, Adobe Illustrator, Adobe Indesign
Client
Rost (Habib Ghorbani, Mohammad Ghorbani)
Typology
Pavilion › Exhibition
This villa is located in the heart of the high cliffs of the Alborz Mountains and offers breathtaking views of the surrounding valleys and peaks with its stepped design over the cliff.
Project name
Abyss of Light
Architecture firm
Studio Aghaei
Location
Alborz Mountains, Iran
Tools used
Midjourney AI, Adobe Photoshop
Principal architect
Fateme Aghaei
Design team
Studio AGHAEI Architects
Collaborators
Visualization: Fateme Aghaei
Typology
Hospitality Architecture

