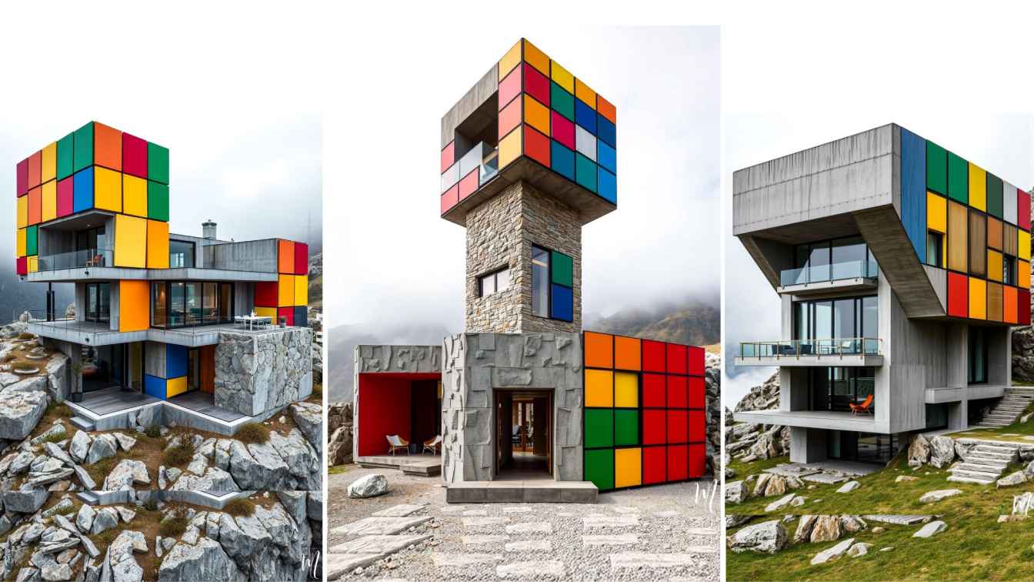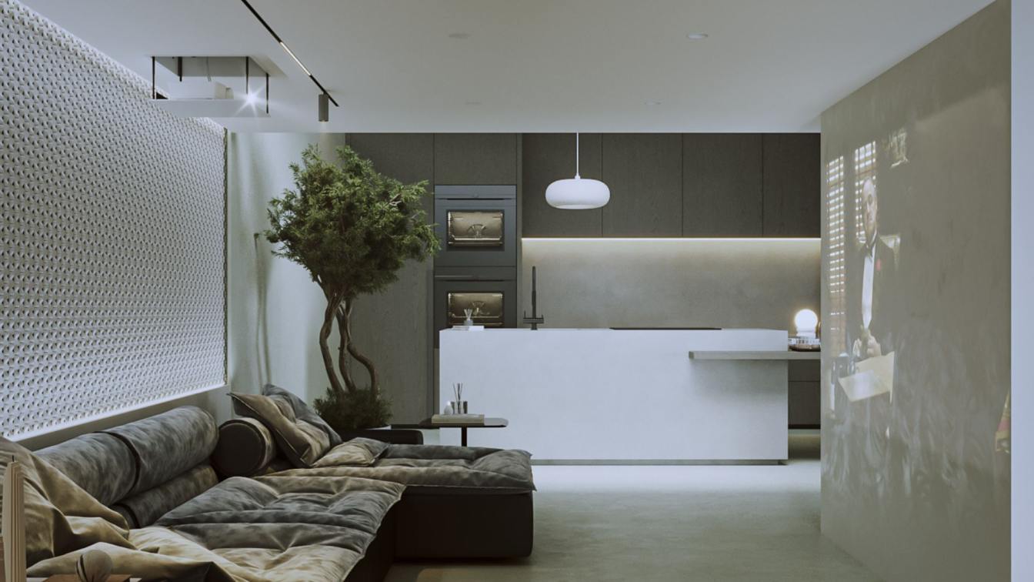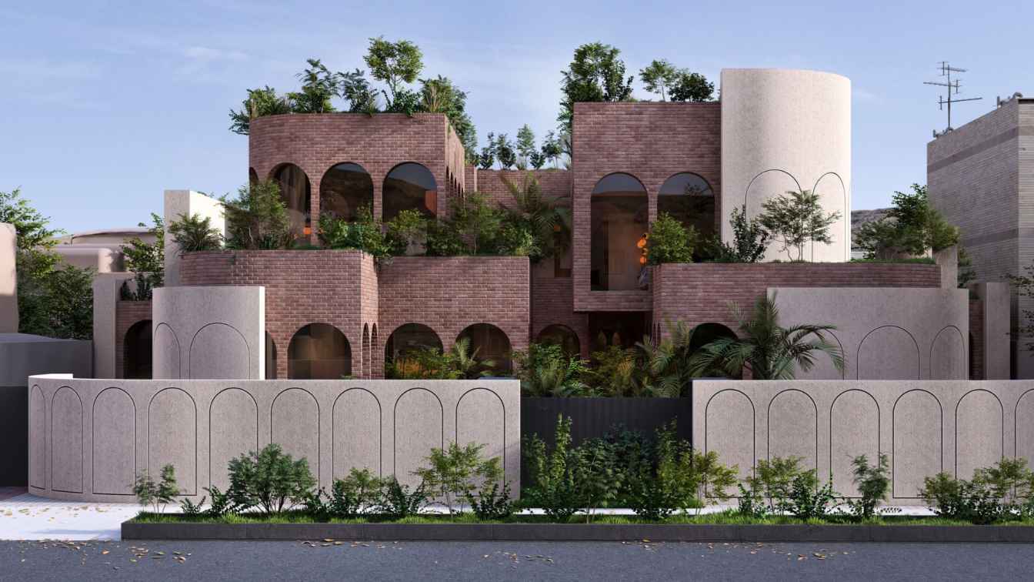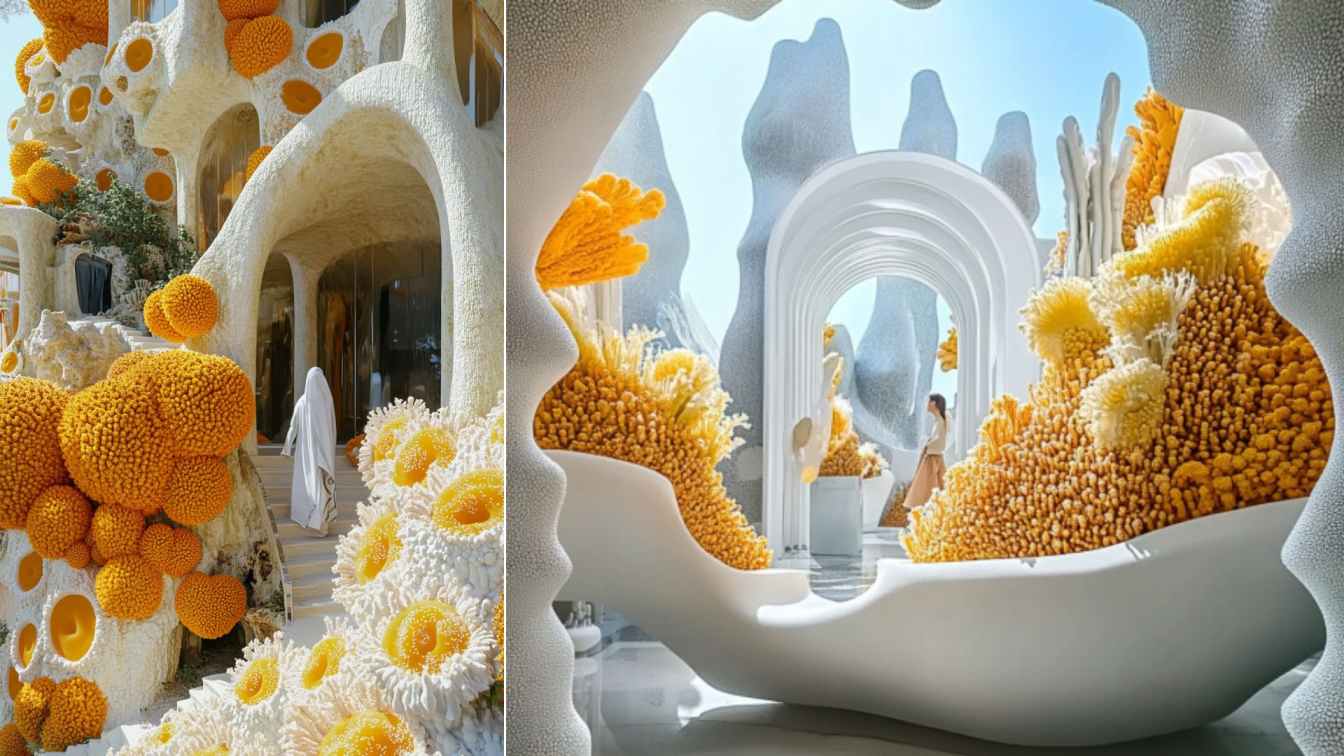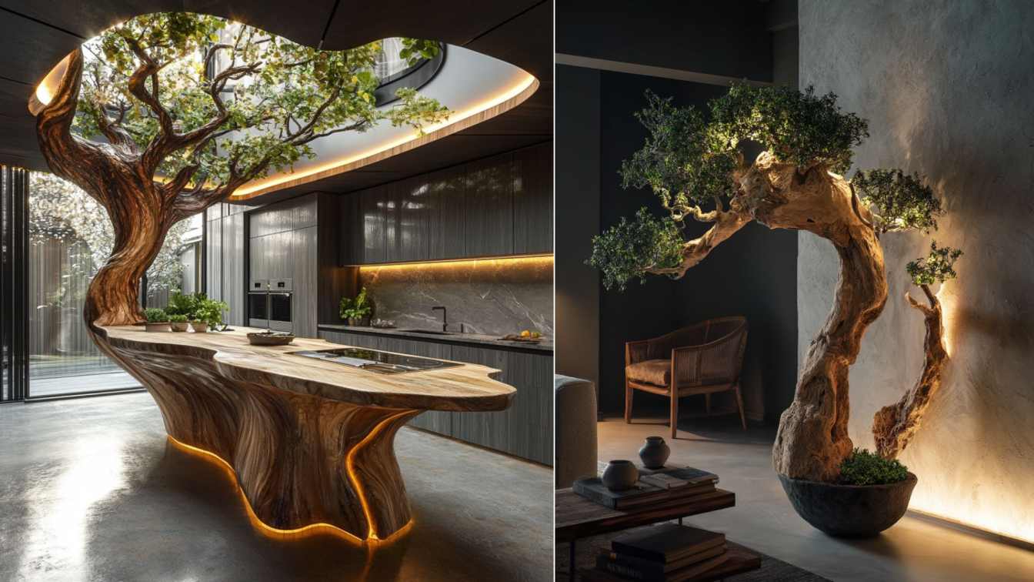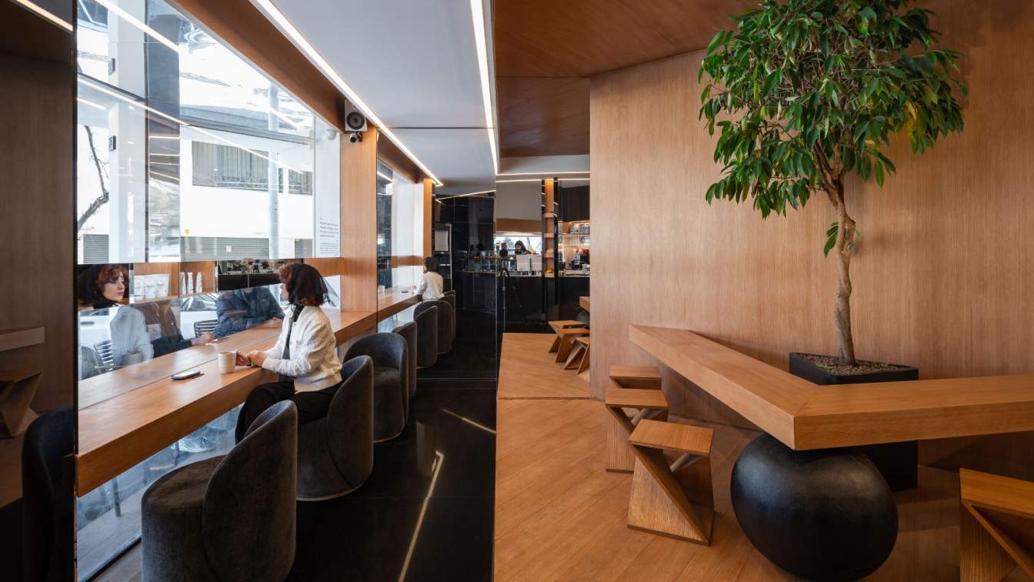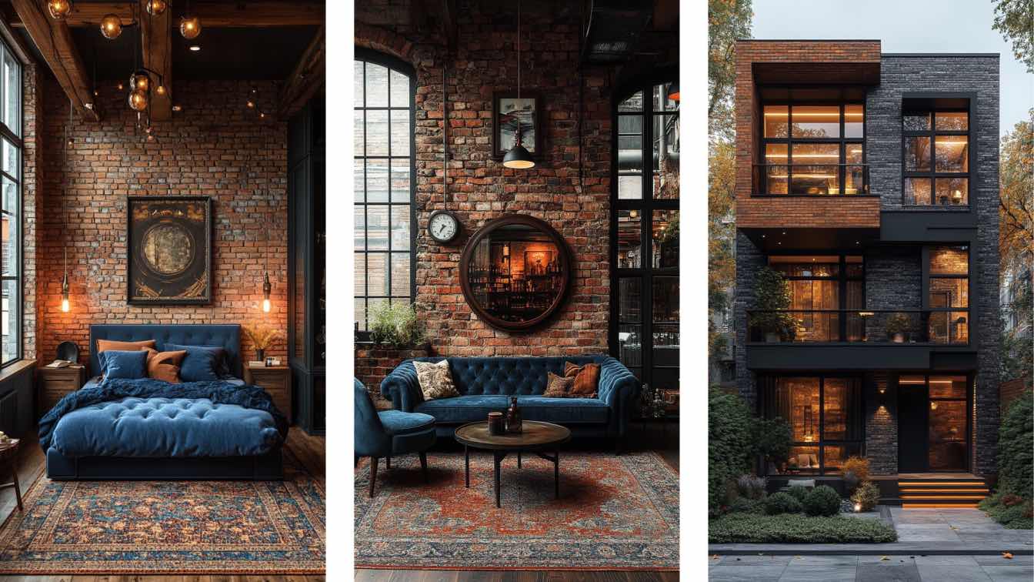Rubik Villa is not merely a space, but an experience – a bold synthesis of architectural styles that defy convention and inspire harmony. Drawing inspiration from the geometric rigor of the Rubik's Cube, the raw strength of Brutalism, and the luxurious refinement of Art Deco, this villa embodies the beauty of contrasts.
Architecture firm
Norouzdesign Architecture Studio
Location
Switzerland - Zermatt
Tools used
Midjourney AI, Adobe Photoshop
Principal architect
Mohammadreza Norouz
Collaborators
Visualization: Mohammadreza Norouz
Typology
Residential › Villa Complex
Trionest is a conceptual interior design project for a compact duplex residential unit located in Gorgan, Iran. The design is rooted in a modern approach that harmoniously blends three essential and expressive materials: wood, stone, and iron-each representing warmth, permanence, and structural clarity.
Architecture firm
Mohsen Arabali
Tools used
Auotodesk 3ds Max, Rhinoceros 3D, Corona Renderer, Adobe Photoshop
Principal architect
Mohsen Arabali
Design team
Mohsen Arabali
Visualization
Mohsen Arabali
Typology
Residential › Residential Interior, Duplex Unit
In the traditional and historic houses of Isfahan, the connection between the city and the residents is often diminished. Beyond climatic, cultural, and religious factors, there is a rationale behind this architectural design. Considering the shifts in culture, how is the lifestyle of people in Isfahan evolving?
Project name
Najafi’s House
Architecture firm
Kian Design Studio
Tools used
Rhinoceros 3D, AutoCAD, Autodesk 3ds Max, Lumion, Adobe Photoshop
Principal architect
Kian Hashemi Kashi
Design team
Zahra Reas Karami
Typology
Residential › House
Welcome to a dreamscape where sea meets structure — this two-story residential complex on Abu Musa Island draws its lifeblood from the Persian Gulf’s vibrant coral world. Yellow corals, glowing anemones, bright orange sea sponges dusted with yellow spores, and flickers of sea sapphire come to life not in the water.
Architecture firm
elhamlotfi_architecture
Location
Abu Musa Island, Iran
Principal architect
Elham Lotfi
Collaborators
Visualization: Elham Lotfi
Typology
Residential › House
Nafas Traditional Restaurant & Coffee Shop isn’t just a building — it’s a breath of desert heritage brought to life in brick, tile, and air. Inspired by the heart of Yazd’s architecture, where climate-conscious design meets centuries of artistic wisdom, this space is a celebration of Iranian tradition reimagined for today.
Project name
Nafas Traditional Restaurant & Coffee Shop
Architecture firm
Sara Pourasadian
Location
Dubai, United Arab Emirates
Tools used
Midjourney AI, Adobe Photoshop
Principal architect
Sara Pourasadian
Typology
Hospitality › Restaurant & Coffee Shop
The Tree of Natural Sense is designed to restore the experience of touch and presence of nature in daily life. This element not only revitalizes indoor spaces but also reduces stress, enhances focus, and strengthens tranquility through its organic textures.
Project name
Nature Sense Tree
Architecture firm
Nature's Architect
Location
Lavason, Tehran, Iran
Tools used
Midjourney AI, Adobe Photoshop
Principal architect
Sahar Ghahremani Moghadam
Design team
Studio ghm_Architect_nature
Collaborators
Visualization: sahar ghahremani moghadam
Typology
Residential › House
Look In, invites the viewer on a journey of self-reflection, while also creating an opportunity for a profound encounter with the other. It weaves a deep connection between seeing and being seen, where the hidden truths within the mirror’s reflection meet the gaze that seeks to unravel them.
Architecture firm
Jalal Mashhadi Fard Studio
Principal architect
Jalal Mashhadi Fard
Design team
Jalal Mashhadi Fard
Collaborators
• Civil engineer: Ali Mokhtarpour • Diagram specialist: Zohreh Bakhtiari
Interior design
Jalal Mashhadi Fard
Structural engineer
Ali Mokhtarpour
Lighting
Jalal Mashhadi Fard
Tools used
Autodesk 3ds Max, Lumion, Revit
Supervision
Mohammad Amin Jamshidi
Construction
Ali Mokhtarpour
Material
Mirror, wood, composite, stone, plaster
Typology
Hospitality › Cafe
Welcome to A Cube for Life—a modern apartment in Iran where industrial charm meets refined elegance. This space is more than just an apartment; it’s a lifestyle concept shaped by creativity, structure, and emotion.
Project name
A cube for life
Architecture firm
Khatereh Bakhtyari Architect
Tools used
Midjourney AI, Adobe Photoshop
Principal architect
Khatereh Bakhtyari
Design team
Khatereh Bakhtyari Architect
Typology
Residential › House

