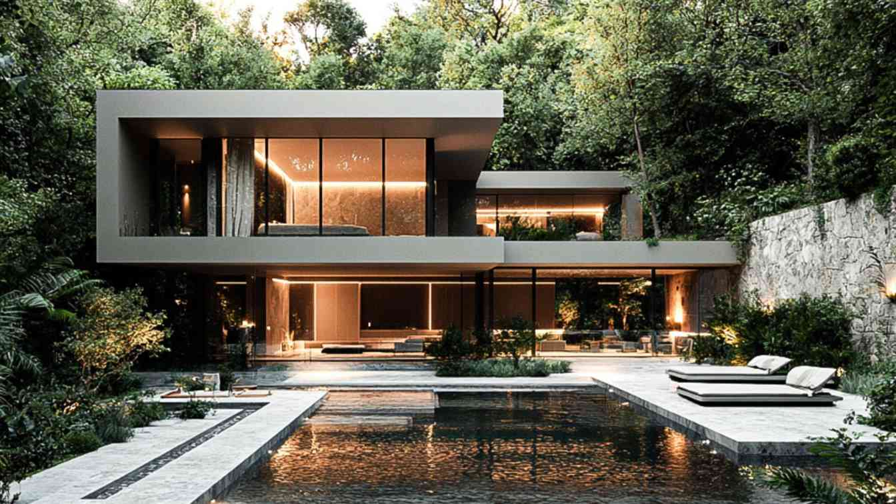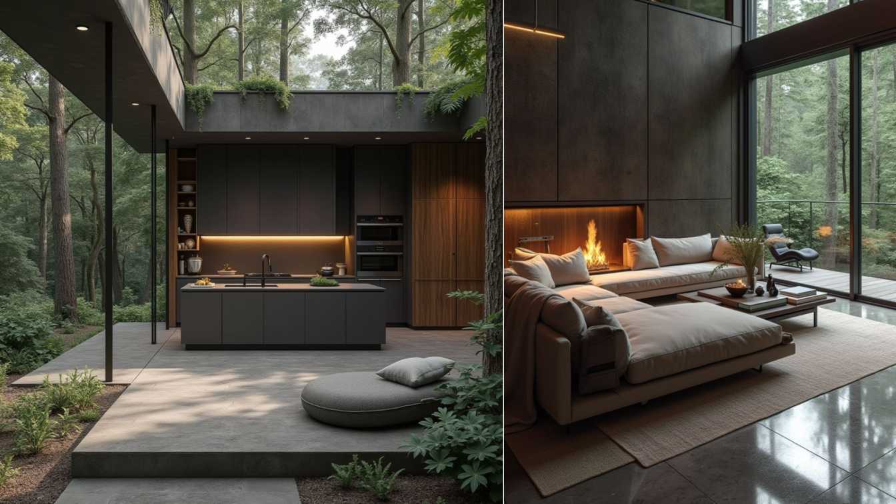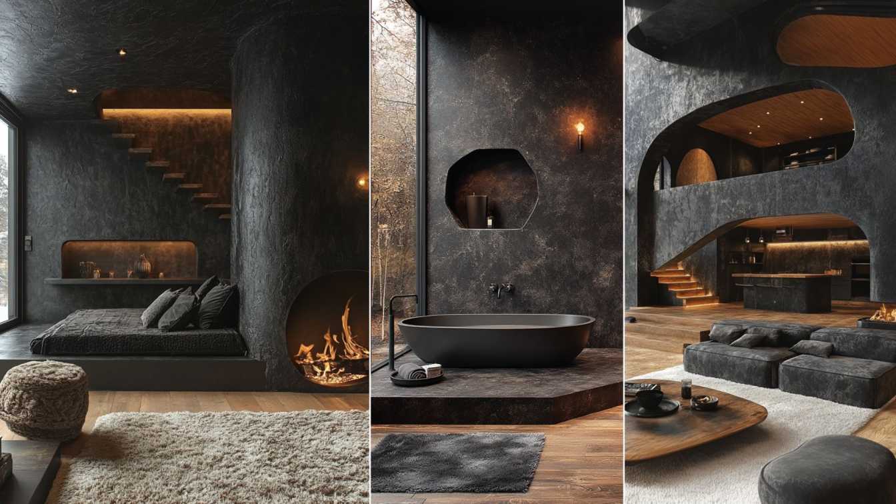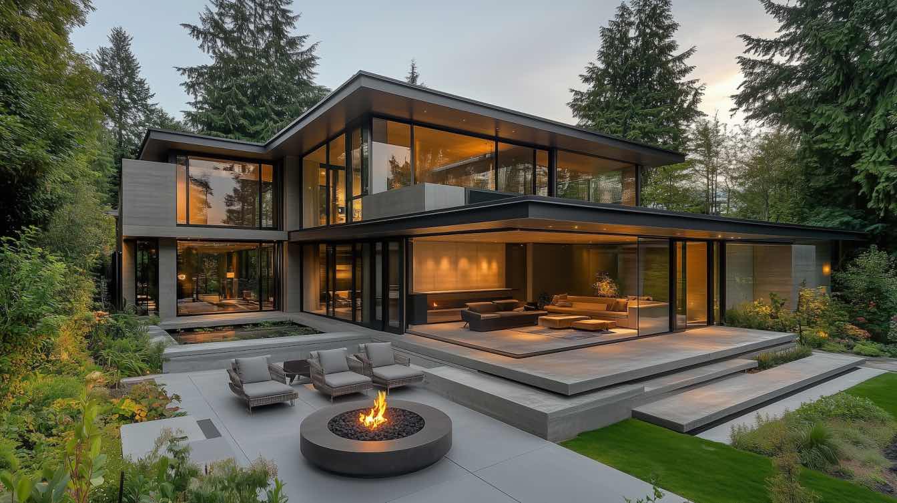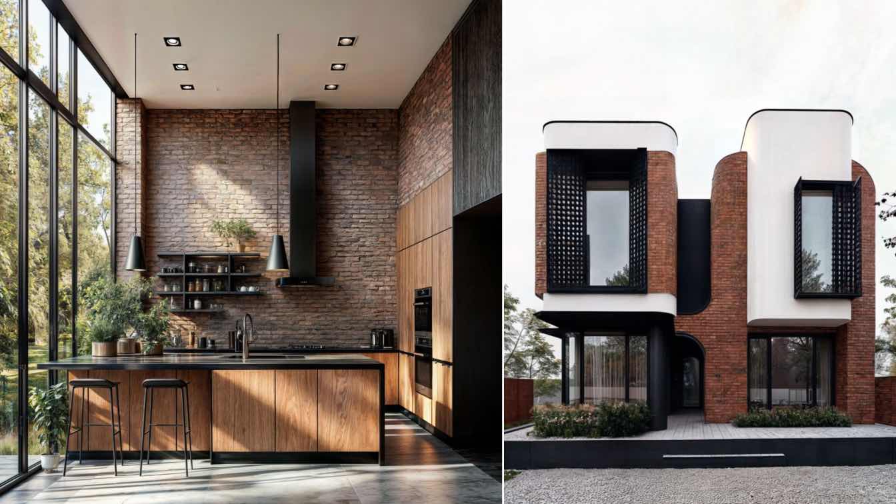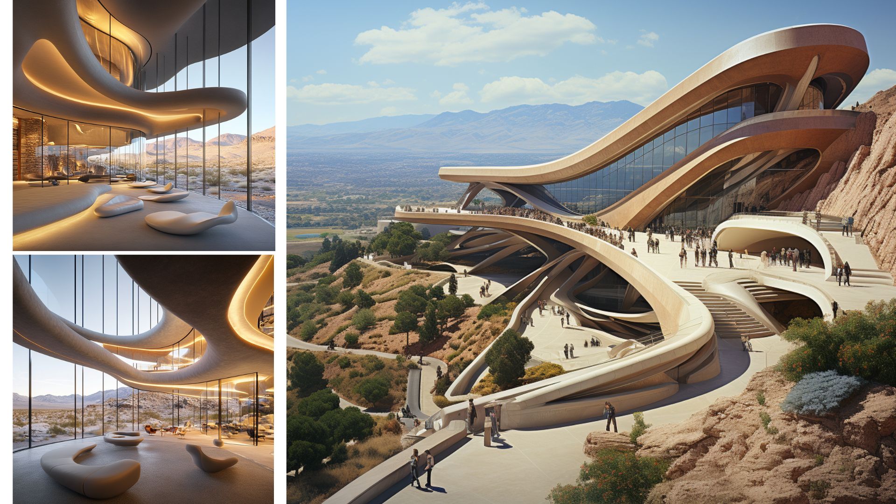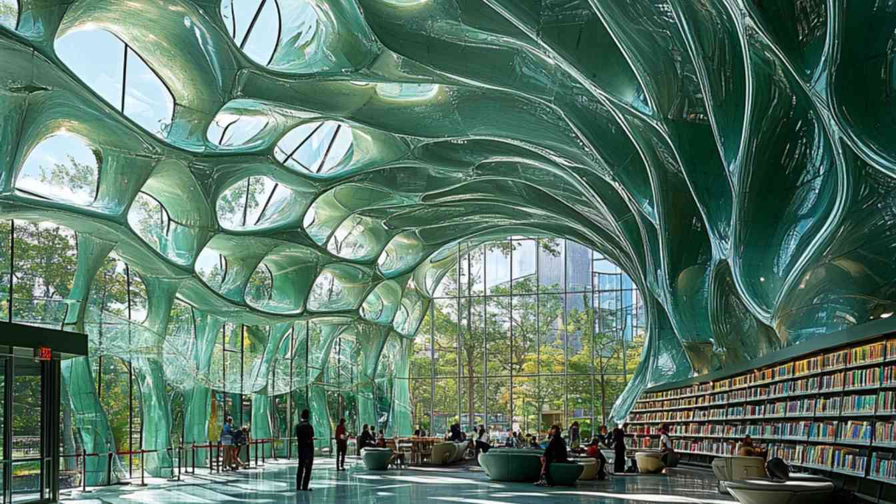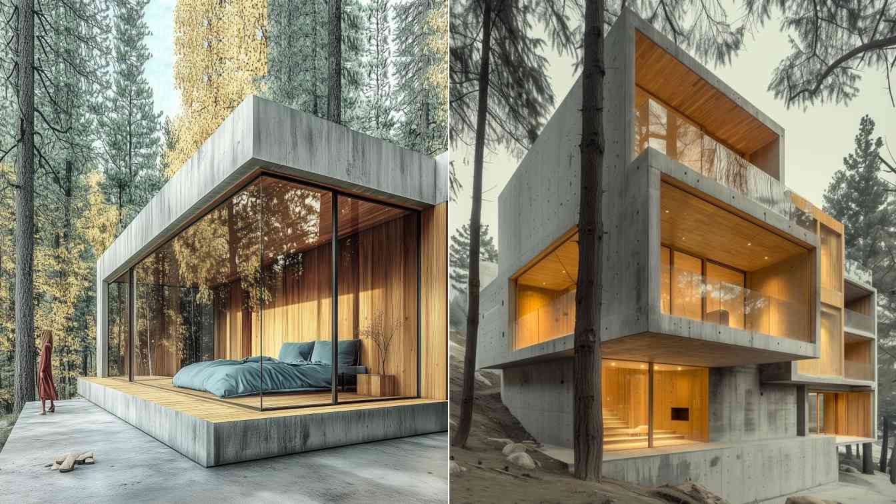: “This villa gently floating within the heart of nature, where space and time are no longer separate entities but rather intertwined in perfect harmony. The design is not merely a structure; it is a living, breathing canvas, where every element—water, air, and earth—comes together to evoke deep emotions.
Project name
Echoes of Nature Villa
Architecture firm
Studio MAJARA
Location
Alto Adige, Italy
Tools used
Midjourney AI, Adobe Photoshop
Principal architect
Shiva Nafari
Design team
Studio MAJARA Architects
Typology
Residential › Villa
This 3 level modern villa is a bold exploration of how contemporary architecture can coexist harmoniously with nature. Designed to seamlessly integrate into its lush forest surroundings, the project is inspired by biophilic design principles, ensuring that every element fosters a deep connection between inhabitants and the natural world.
Architecture firm
Abd Archviz Studio
Location
Kelardasht, North of Iran
Tools used
3ds Studio Max, Corona Renderer, Adobe Photoshop, tyDiffusion
Principal architect
Hamid Abd
Design team
Abd Archviz Studio
Typology
Residential › Villa
Perched amidst the pristine white snow of a mountain, this striking black house defies convention and embraces geometric elegance. The bold design showcases a large triangular structure as the centerpiece, flanked by two smaller yet equally captivating forms.
Project name
A house in the heart of the snowy mountains
Architecture firm
Studio Saemian
Location
Tonekabon, Mazandaran, Iran
Tools used
Midjourney AI, Adobe Photoshop
Principal architect
Fatemeh Saemian
Design team
Studio Saemian Architects
Typology
Residential › House
Ashkan Nikbakht & Babak Nikbakht: This modern villa embraces the beauty of minimalism while seamlessly integrating with its natural surroundings. The design features expansive glass walls that blur the boundaries between indoor and outdoor spaces, allowing natural light to flood the interiors.
Architecture firm
Neo.art.ai and Freeformland
Tools used
Autodesk 3ds Max, AI Tools, Adobe Photoshop
Principal architect
Ashkan Nikbakht, Babak Nikbakht
Design team
Neo.art.ai and Freeformland
Visualization
Ashkan Nikbakht
Typology
Residential › House
This architectural masterpiece is a stunning blend of modern design and traditional materials, creating a visually captivating and functional space. The building features a unique combination of red brick, white surfaces, and black elements, forming a striking contrast that enhances its aesthetic appeal.
Architecture firm
studioedrisi, hourdesign.ir
Principal architect
Hamidreza Edrisi, Houri Taleshi
Design team
Hamidreza Edrisi, Houri Taleshi
Collaborators
Hamidreza Edrisi, Houri Taleshi
Typology
Residential › Villa
The Shiraz International Conference Center, envisioned as a forward-looking landmark, blends contemporary architecture with the cultural and natural essence of Shiraz. Nestled at the foothills of picturesque mountains, its fluid and organic design reflects the natural landscape, creating a seamless dialogue between architecture and the environment.
Project name
Shiraz International Conference Center Approximate
Architecture firm
parichehr.arch
Tools used
Midjourney Ai, Adobe Photoshop, Hand-drawn Sketch
Principal architect
Parichehr Azadkhani
Design team
parichehr.arch
Typology
Cultural Architecture › Conference and Event Center
Amidst the towering skyscrapers and bustling streets of New York, a groundbreaking architectural marvel stands tall—the Green Waves Library. More than just a space for reading and research, this library serves as a symbol of sustainable architecture and the harmony between urban design and nature.
Project name
Green Waves Liberary
Architecture firm
Redho AI
Tools used
Midjourney AI, Adobe Photoshop
Principal architect
Parisa Ghargaz
Design team
Redho AI Architects
Built area
1,000- 3,000 m²
Typology
Educational Architecture › Library
A retreat where architecture and nature exist in perfect harmony, a home that doesn’t disrupt nature but becomes a part of it. This minimalist masterpiece, crafted from raw concrete and warm wood, is designed not just to stand within nature but to be shaped by it.
Project name
Home in the Embrace of the Forest
Architecture firm
Elaheh.arch
Location
Guilan, Nourth of Iran
Tools used
Midjourney AI, Adobe Photoshop
Principal architect
Elaheh Lotfi
Typology
Residential › Villa

