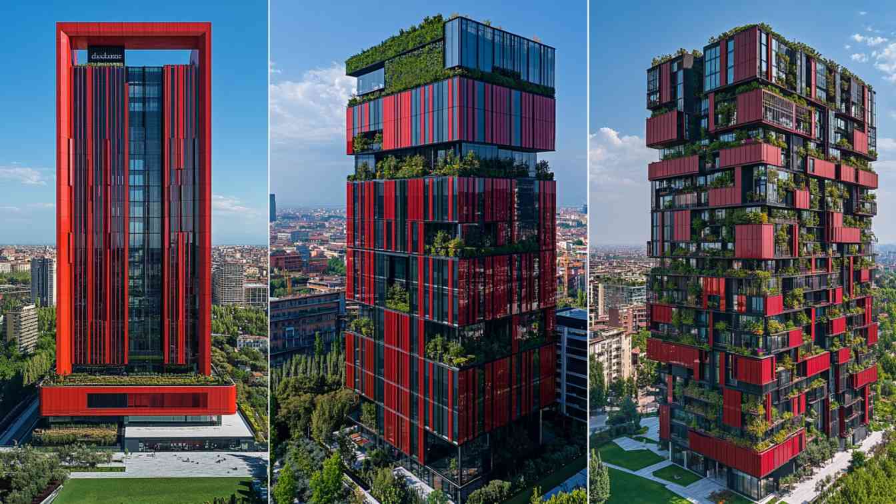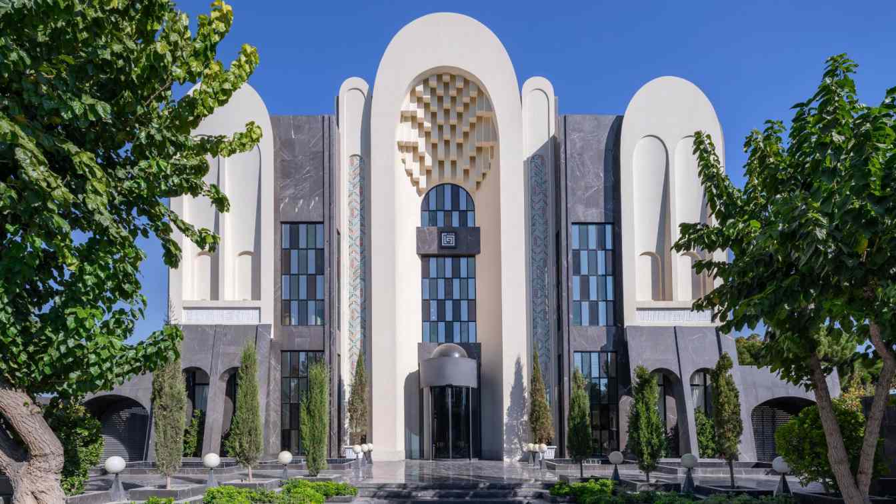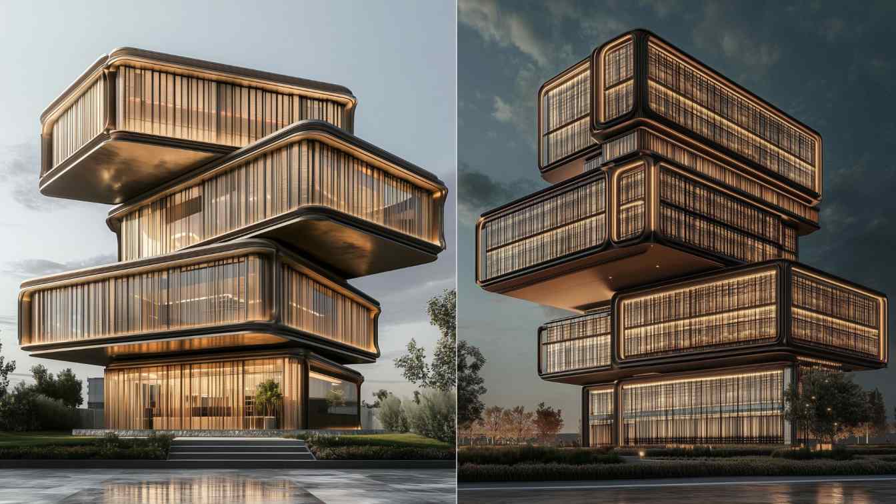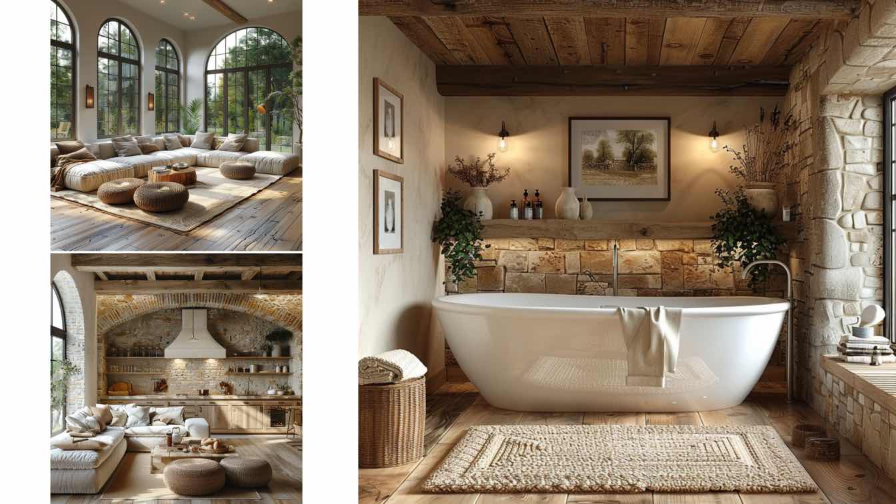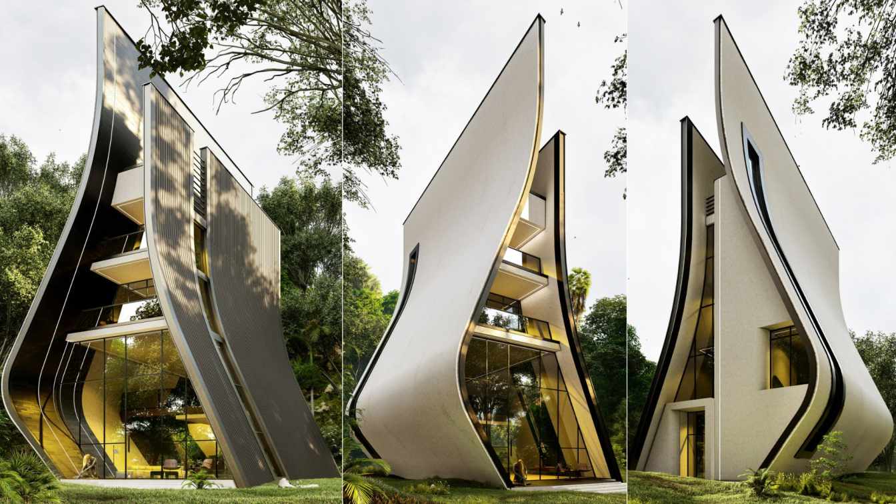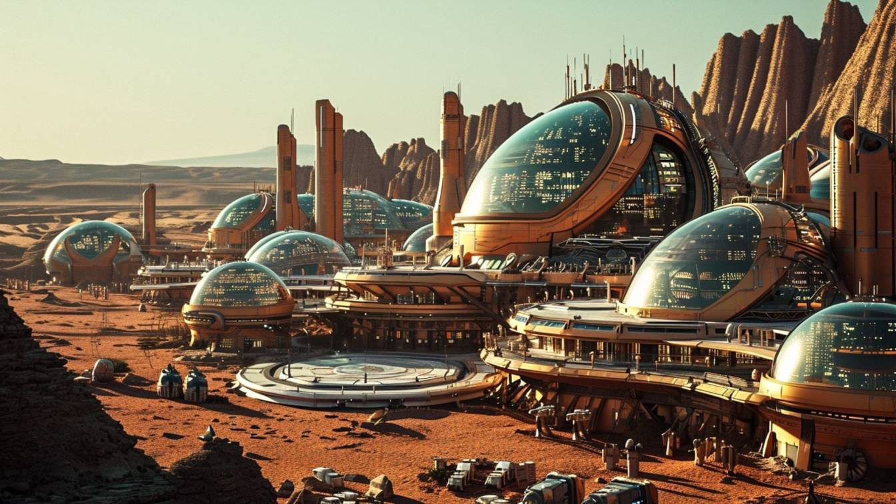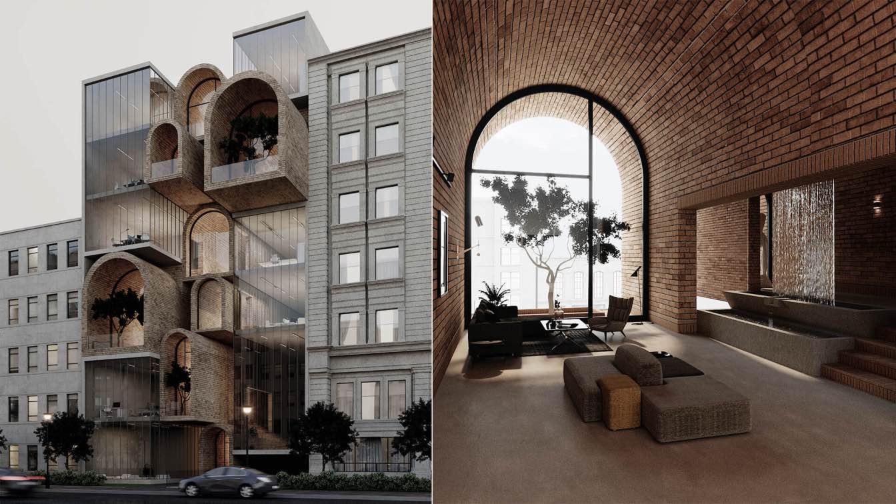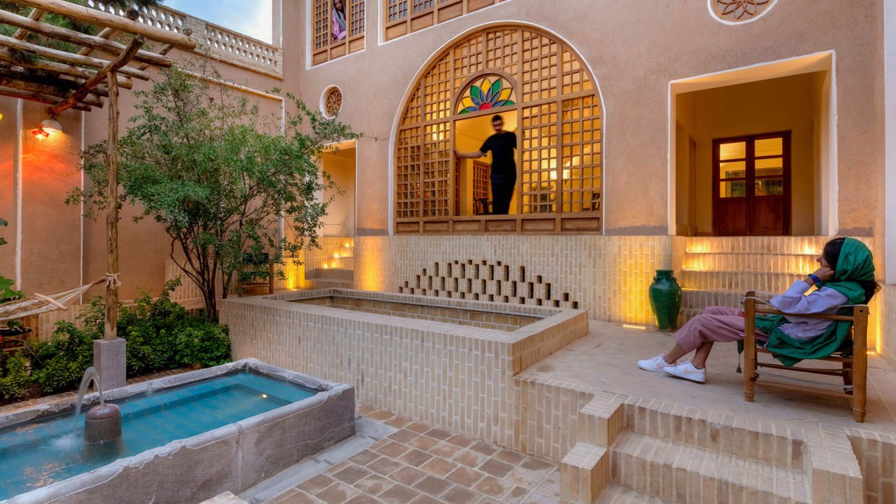In the heart of the vibrant city of Milan, where art and architecture are constantly evolving, the RossoFrame tower stands as a symbol of modernity and innovation in urban design. This tall and striking structure, with its Cubist design and red façade, stands out against the Milan skyline.
Tools used
Midjourney AI, Adobe Photoshop
Principal architect
Parisa Ghargaz
Design team
Redho_ai Architects
Collaborators
Visualization: Parisa Ghargaz
Built area
5,000 - 8,000 m²
Typology
Mixed-Use Development
The proportions of the façade of “Jan” draw inspiration from the Tabatabaei and Broijerdi House in Kashan, an enduring architectural masterpiece that holds within its walls a timeless love story. In “Jan” just as divine love manifests in the harmony and delicacy of the human form the building breathes with the rhythm of light.
Architecture firm
Jalal Mashhadi Fard Studio
Principal architect
Jalal Mashhadi Fard Studio
Design team
Jalal Mashhadi Fard, Hossein Mashhadi Fard
Collaborators
Sorour Eskandari, Mahdi Eghbali, Alireza Ghahreman
Interior design
Jalal Mashhadi Fard
Civil engineer
Mohsen Mohammadian, Mojtaba Shahmoradi
Landscape
Jalal Mashhadi Fard
Lighting
Jalal Mashhadi Fard
Supervision
Mohsen Mohammadian, Hossein Mashhadi Fard
Tools used
Autodesk 3ds Max, Lumion, Revit
Construction
Javad Mashhadi Fard, Hossein Mashhadi Fard
Material
Concret, Stone, Tiles, plaster, wood
Typology
Cultural Architecture > Cultural Center
This extraordinary building challenges the boundaries of imagination and design by taking inspiration from the world of books—literally. Shaped like three monumental books stacked atop each other, this structure is a tribute to creativity, knowledge, and storytelling, brought to life through the art of architecture.
Project name
The Future Library
Architecture firm
Sara Pourasadian
Location
Dubai,United Arab Emirates
Tools used
Midjourney AI, Adobe Photoshop
Principal architect
Sara Pourasadian
Visualization
Sara Pourasadian
Typology
Educational Architecture › Library
Green Clay Architecture: Step into the heart of comfort and elegance with our modern house featuring a stunning country interior design style. This home seamlessly blends contemporary elements with the warm, inviting aesthetics of the countryside, creating a space that feels both luxurious and homely.
Project name
Shining House
Architecture firm
Green Clay Architecture
Tools used
Midjourney AI, Adobe Photoshop
Principal architect
Khatereh Bakhtyari
Design team
Green Clay Architecture
Visualization
Khatereh Bakhtyari
Typology
Residential › House
In Turkish sources, the word Leyla means a beautiful woman with black hair. This villa has 3 and a half floors of recreational accommodation. The ground floor includes a kitchen, dining room, TV room and bathroom. The first half of the floor has a play area with a bar and toilet.
Architecture firm
Norouzdesign Architecture Studio
Location
Ramsar, Mazandaran, Iran
Tools used
Autodesk Revit, Lumion, Adobe Photoshop
Principal architect
Mohammadreza Norouz
Design year
December 2024
Visualization
Mohammadreza Norouz
I have conceptualized this project so here is the story about this beautiful project: Embarking on a journey into the future with these spherical complexes designed for life on Mars! Imagine a world where architecture meets innovation, creating spaces that redefine futuristic living.
Project name
Mars project
Architecture firm
Studio Mansouri Design
Tools used
Midjourney AI, Adobe Photoshop
Principal architect
Matineh Mansouri Asl
Design team
Studio Mansouri.design
Visualization
Matineh Mansouri Asl
Typology
Futuristic › Mixed-Use Development
The "Tagh Pelle" project is an exercise in forming a dialogue between two different forms of space with high contrast in performance, form, and material. Like a private office building that houses a vertical cafe gallery in its core.
Architecture firm
Hossein Kalantari, Amirhossein Rezaei
Tools used
Rhinoceros 3D, Autodesk 3ds Max, Corona Renderer, Adobe Photoshop
Principal architect
Hossein Kalantari, Amirhossein Rezaei
Design team
Nima Kalantari, Hosein Abbasinejad
Visualization
Nima Kalantari, Hosein Abbasinejad
Typology
Commercial › Office
The Iranian architecture practice Polsheer Architects led by Mohamadreza Ghaneei, Ardesheer Ghaneei and Nariman Pirasteh have recently completed Dalan Jahan Boutique Hotel located in Naqsh-e Jahan Square, Sadat Alley, Isfahan, Iran.
Project name
Dalan Jahan Boutique Hotel
Architecture firm
Polsheer Architects
Location
Naqsh-e Jahan Square, Sadat Alley, Isfahan, Iran
Photography
Mehdi Ghale Beigi, Azadeh Khoshab
Principal architect
Mohamadreza Ghaneei, Ardesheer Ghaneei, Nariman Pirasteh
Design team
Mohamadreza Ghaneei, Ardesheer Ghaneei, Nariman Pirasteh, Farzad Pakdel
Collaborators
Farzad Pakdel
Landscape
Ardesheer Ghaneei
Interior design
Ardesheer Ghaneei
Material
Thatch, Brick, Wood, Glass
Client
Etehad Miras Company
Typology
Hospitality › Boutique Hotel

