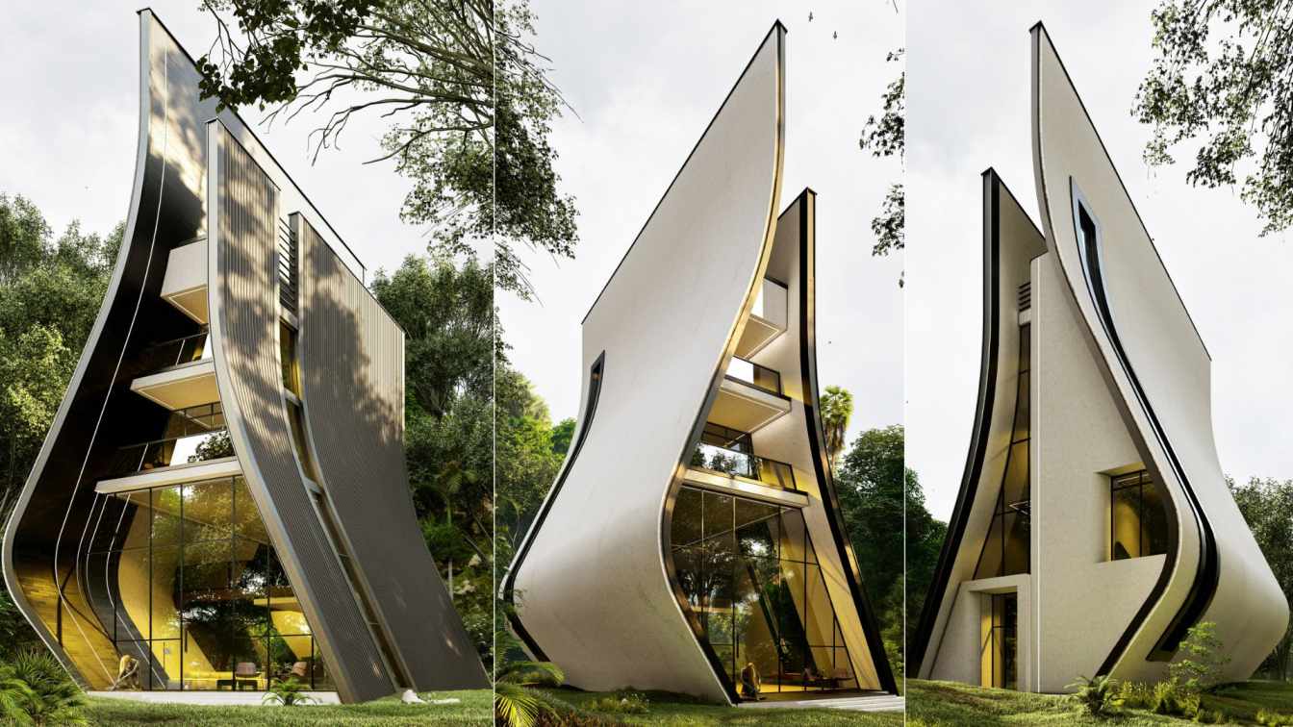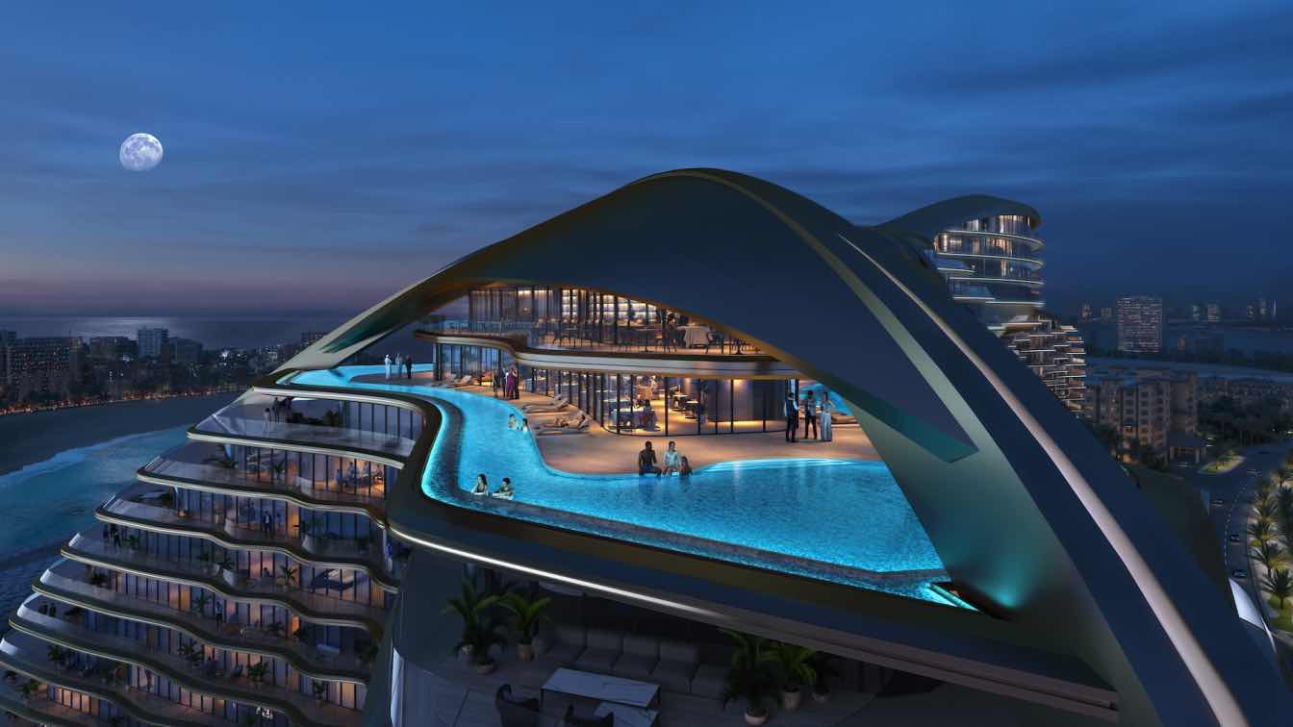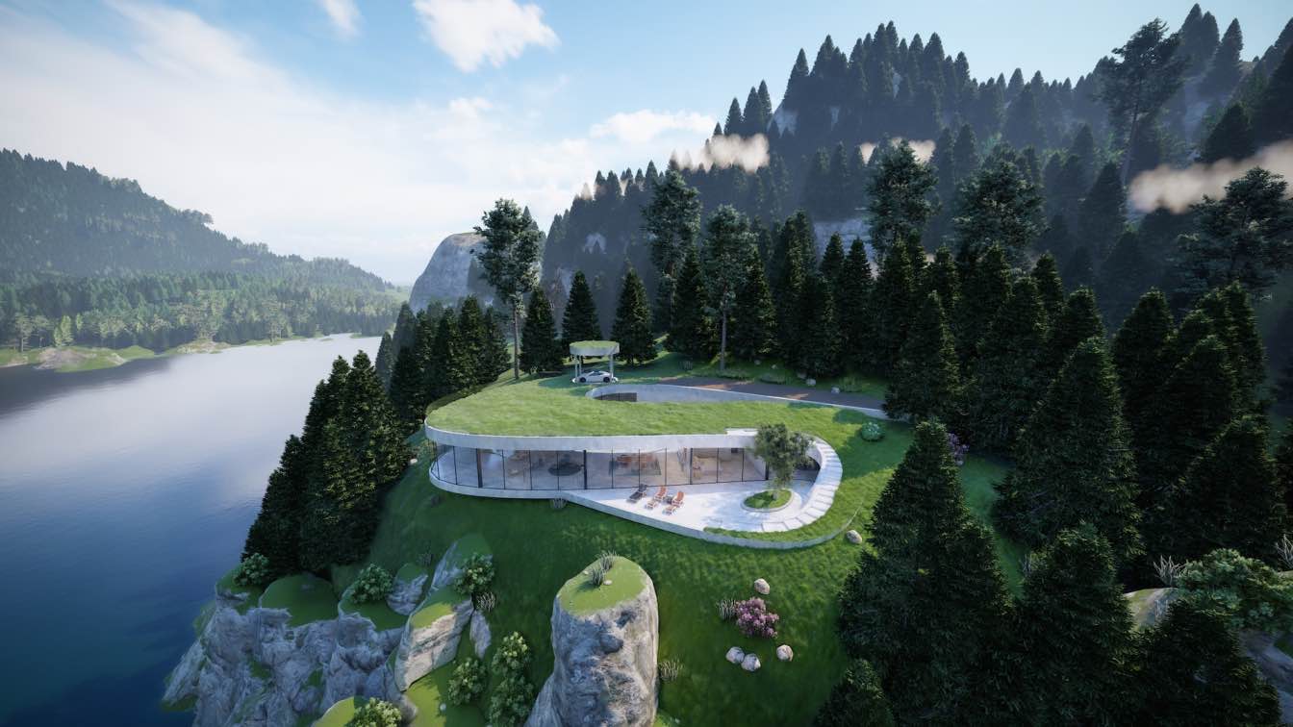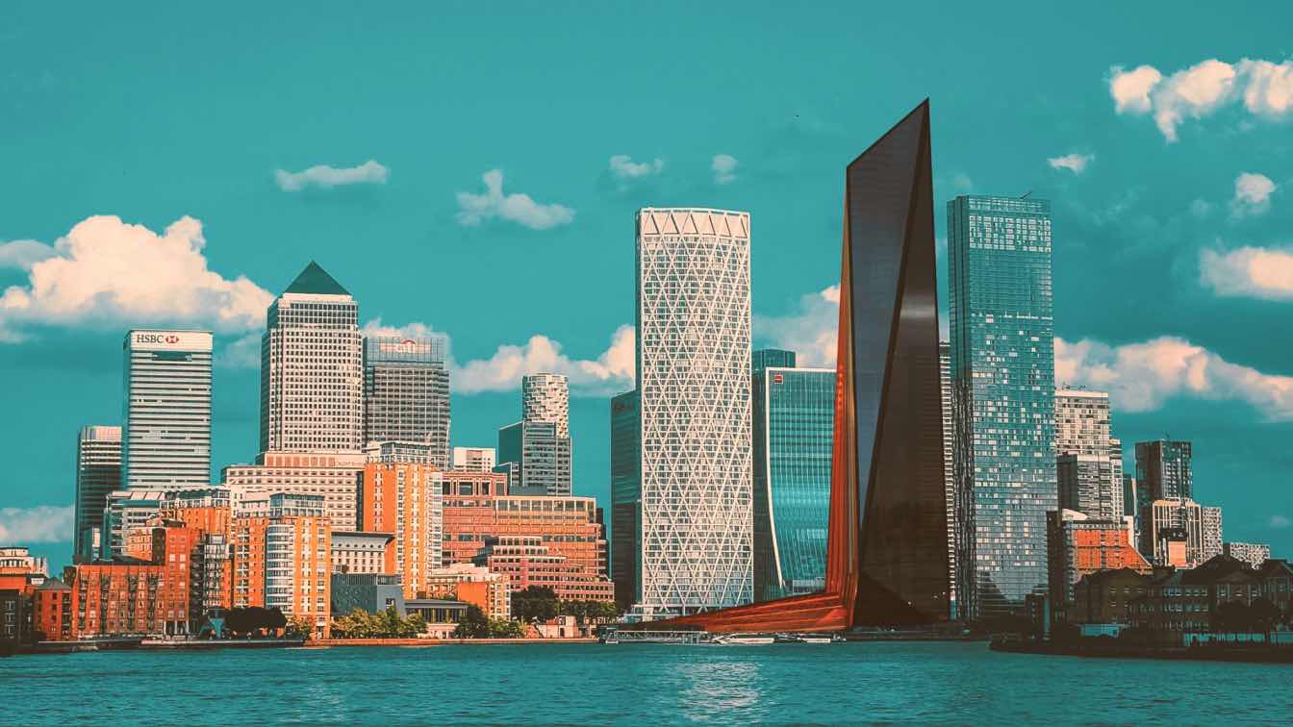Mohammadreza Norouz: In Turkish sources, the word Leyla means a beautiful woman with black hair. This villa has 3 and a half floors of recreational accommodation. The ground floor includes a kitchen, dining room, TV room and bathroom. The first half of the floor has a play area with a bar and toilet. The second and third floors are the rest area, which includes the master bedroom, as well as a closet and bathroom.
















