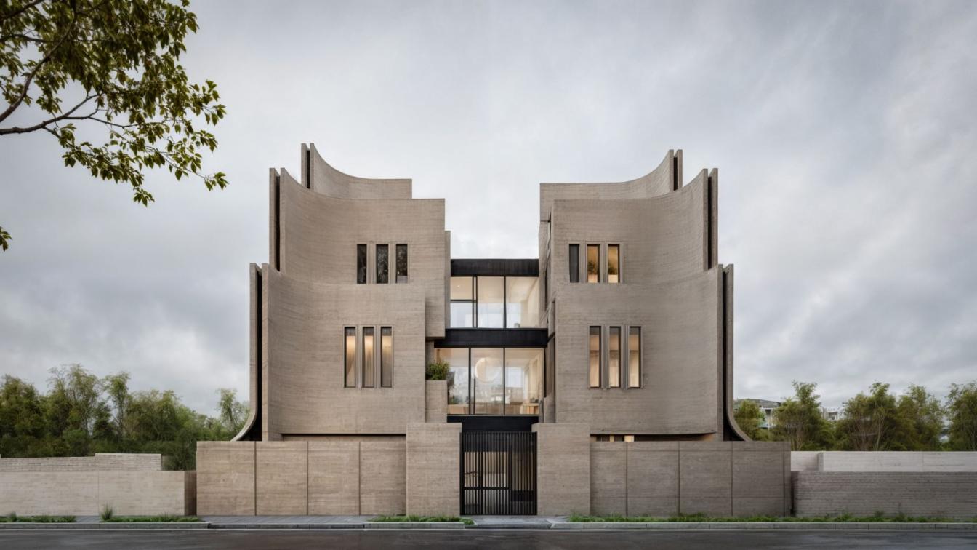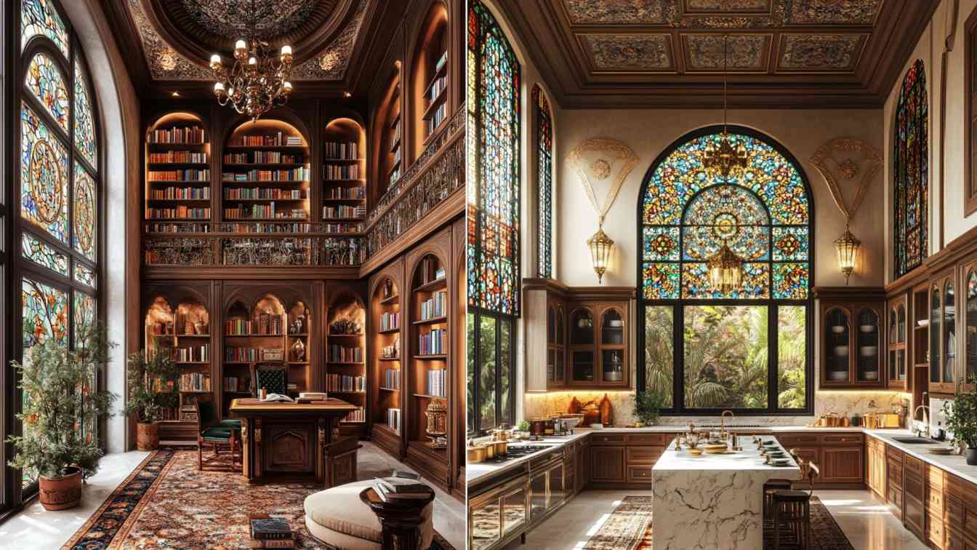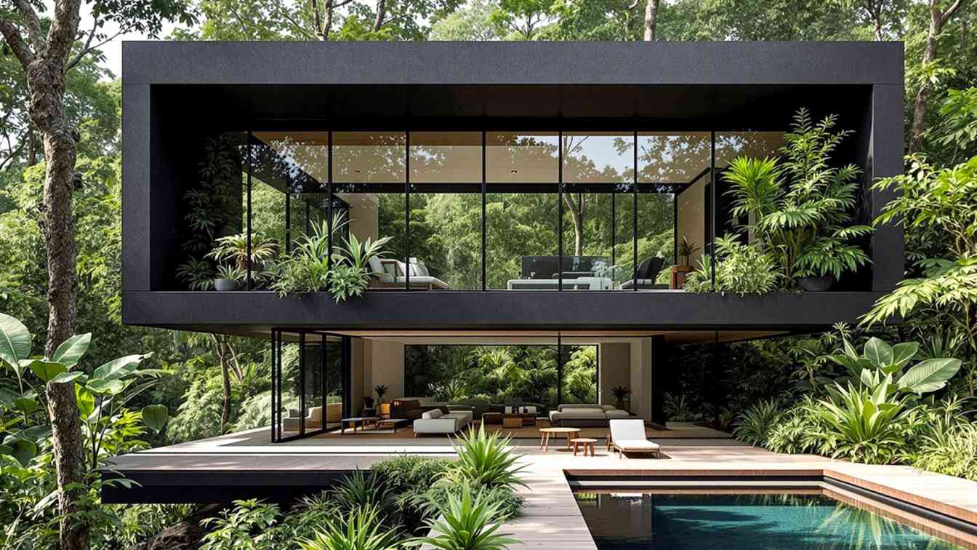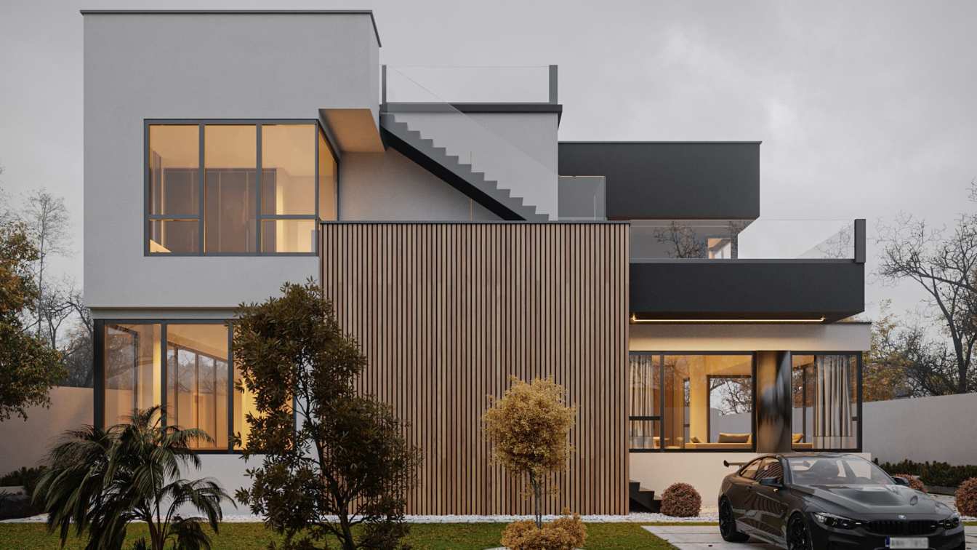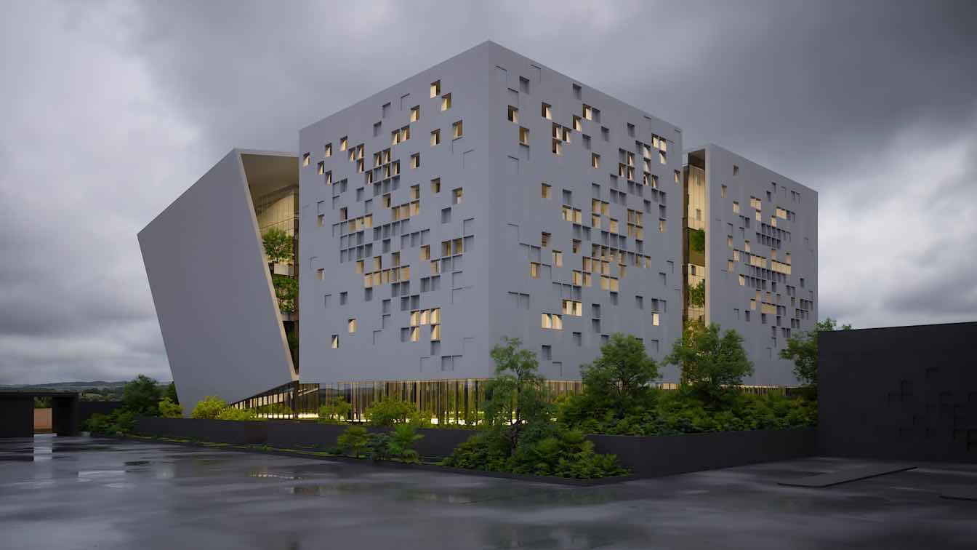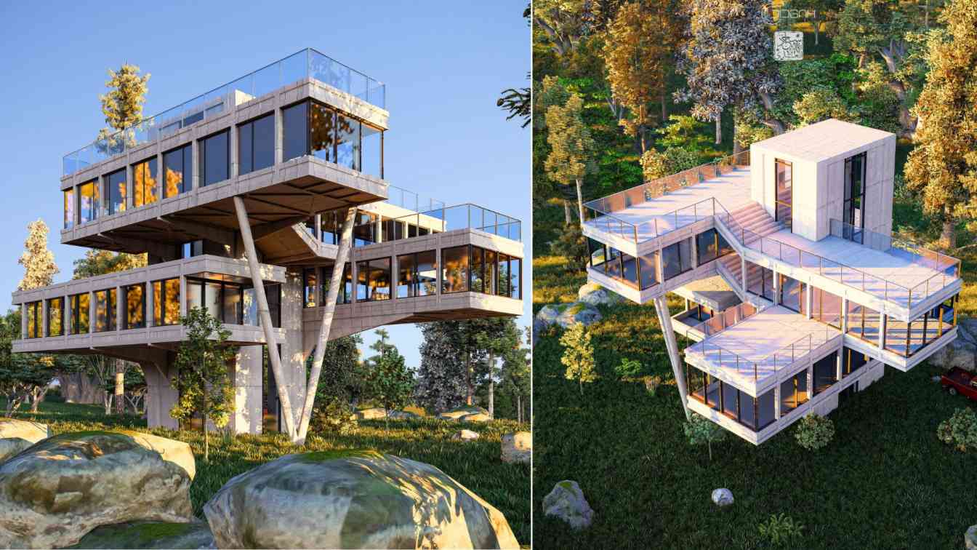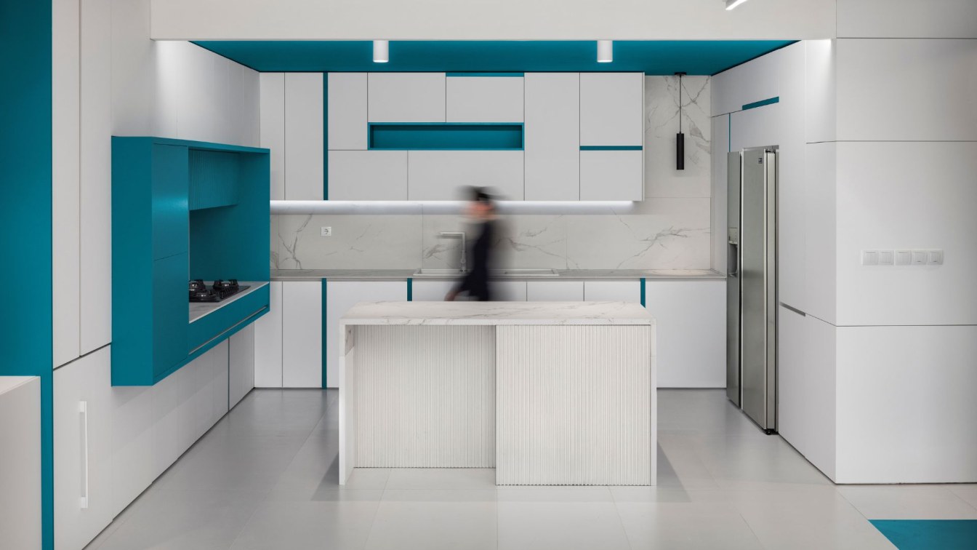Atlasi Villa is situated in one of the most verdant settings on the outskirts of Tehran. At Villa Atlasi, the construction site features a trapezoidal footprint, which significantly informs the architectural form.
Project name
Atlasi Villa
Architecture firm
Bod`e Paya Design & Construction Studio (TAASH)
Location
Lavasan, Tehran, Iran
Tools used
Rhinoceros 3D, AutoCAD, Revit, Lumion, Adobe InDesign, Adobe Photoshop
Principal architect
Mehdi Mokhtari
Design team
Golrokh Heydarian, Ali Ashouri, Alireza Hemmati, Mehdi Asgari, Mohsen Torogi, Fariba Khalili, Ali Karimi, Eng Soleimanifar, Eng Jafari
Collaborators
Eng Hazrati (Structural Engineer)
Visualization
Bod`e Paya Architecture Studio
Status
Under Construction
Typology
Residential › Villa
This project takes a different approach by leveraging the potential of interior spaces to positively influence the surrounding environment. Unlike conventional designs that isolate buildings from their perimeter walls and leave windows facing neighboring properties—often leading to privacy concerns and visibility issues.
Architecture firm
ODDDesign, Phase Architects
Tools used
Rhinoceros 3D, Autodesk 3ds Max, Corona Renderer, Adobe Photoshop
Principal architect
Ahmad Feyz, Mohammadjavad Abdolhosseini
Design team
Dorsa Sadeghi
Collaborators
• Interior design: Mohammadjavad Abdolhosseini, Ahmad Feyz, Dorsa Sadeghi • Structural engineer: Saeideh Forghani • Environmental & MEP engineering: Iman Ilbeygi • Lighting: Iman Ilbeygi • Construction: Mohammad Habibi
Visualization
Erfan Aghighi, Nasrin Eslami
Status
Under Construction
Typology
Residential › Villa
The Qajar-inspired residence celebrates Persian heritage, reinterpreted through the lens of modern design. Each space within the house tells a unique story of tradition and elegance while exuding a luxurious ambience that pays homage to Iran's rich architectural history.
Project name
The Emerald House
Architecture firm
Sarvenaz Nazarian
Tools used
Midjourney AI, Adobe Photoshop
Principal architect
Sarvenaz Nazarian
Typology
Residential › House
Negah Villa is not just an accommodation; it is a manifestation of harmony between innovative architecture and the natural environment. This architectural marvel is designed to create a seamless integration between indoor and outdoor spaces, deeply reflecting the meaning of its name "Negah" which translates to "view" or "perspective."
Architecture firm
Norouzdesign Architecture Studio
Location
Mazandaran, Iran
Tools used
Midjourney AI, Adobe Photoshop
Principal architect
Mohammadreza Norouz
Visualization
Mohammadreza Norouz
Typology
Residential › Tourist Complex
In this project, the existing site had an acceptable area, but due to the detailed plan provided by the miunicipality, a large part of the site could not be built, and our limitation in this design is the slope of the land in the north and west direction of the project, and the presence of buildings with close distances in directions that we had p...
Project name
Sepehr Villa
Architecture firm
Architect Line
Location
Ramsar, Mazandaran, Iran
Tools used
AutoCAD, Revit, Lumion
Principal architect
Farnaz Karimi
Design team
Reyhaneh Bazhdar
Visualization
Omid Merkan
Client
Mrs. Eftekhari, Mr. Abolhasani
Status
Under Construction
Typology
Residential › Villa
Zomorrodi and Associates: The Sakura Project is situated in Kamal Shahr, Karaj, Alborz Province, covering a large industrial area of 116,000 square meters. It consists of two warehouses and an office complex.
Project name
Sakura Factory
Architecture firm
Zomorrodi and Associates
Tools used
AutoCAD, Rhinoceros 3D, Autodesk 3ds Max, V-ray, Corona, Revit
Principal architect
Shahrooz Zomorrodi
Design team
Payam Alrahman, Faraz Tabatabaei, Yasaman Donyagard,Mehdi Poureyni, Behnaz Hadavi, Tara Hadadian, Faraz Tabatabaei, Anahita Seifaee, Shirin Zarei, Hamed Noorian, Parmida Heydari, Kiana Zare, Alireza Mohit, Fatemeh Sherafati, Hannaneh Sobhani, Farzaneh Sobhani, Afshin Khodabandeloo, Mehdi Poureyni, Behnaz Hadavi, Yasaman Moshfeghi, Abolfazl Golnam, Dorsa Razi, Narges Aminpour, Sepideh Rezvani, Fatemeh Shahni, Saghar Rajabi
Status
Under Construction
Typology
Industrial › Factory
The design of the concrete box house was based on the idea of reducing the occupancy of houses in forested and pristine locations. To create this occupancy level, it was necessary to cantilever the living spaces into a volume connected to the ground so that they would be suspended in the air.
Project name
Concrete Box Villa
Architecture firm
Sajjad Motamedi
Tools used
Revit Architecture, Corona Renderer
Principal architect
Sajjad Motamedi
Visualization
Sajad Motamedi
Typology
Residential › Villa
Designing a project that does not have a specific employer (and beneficiary) and the owner intends to sell it after the completion of the execution is walking on a razor's edge; the advantage is that your hands are open as a designer and there is no employer who tries to involve his (her) opinions in your work.
Project name
Double Ceiling Apartment
Architecture firm
SEYFI + Partners Architecture Studio
Photography
Nimkat Studio
Principal architect
Amir Hossein Seyfi
Environmental & MEP engineering
Material
Knauf, AGT M.D.F, Epoxy Color, Porcelain tiles
Construction
Amir Hossein Seyfi
Supervision
Amir Hossein Seyfi
Tools used
AutoCAD, Rhinoceros 3D, Adobe Illustrator
Typology
Residential › Apartment


