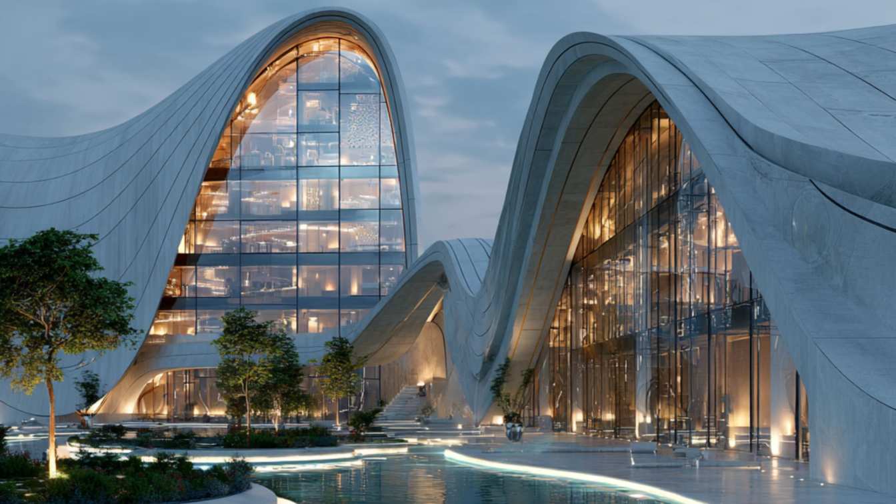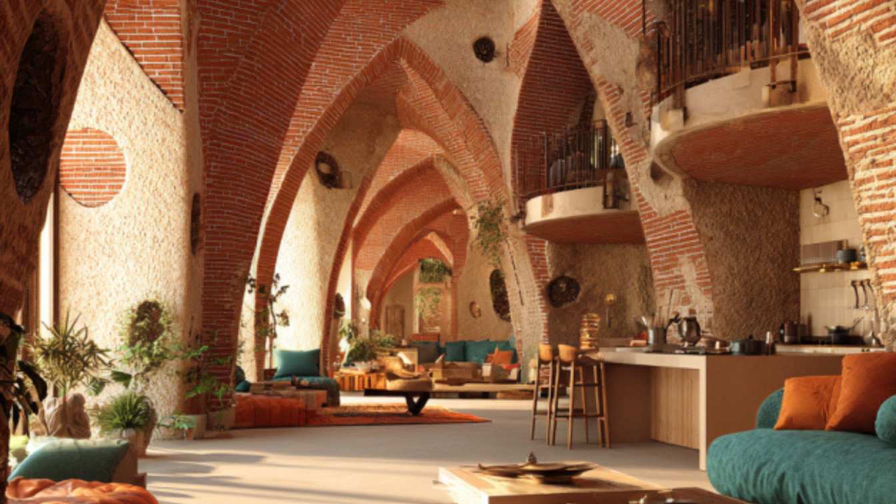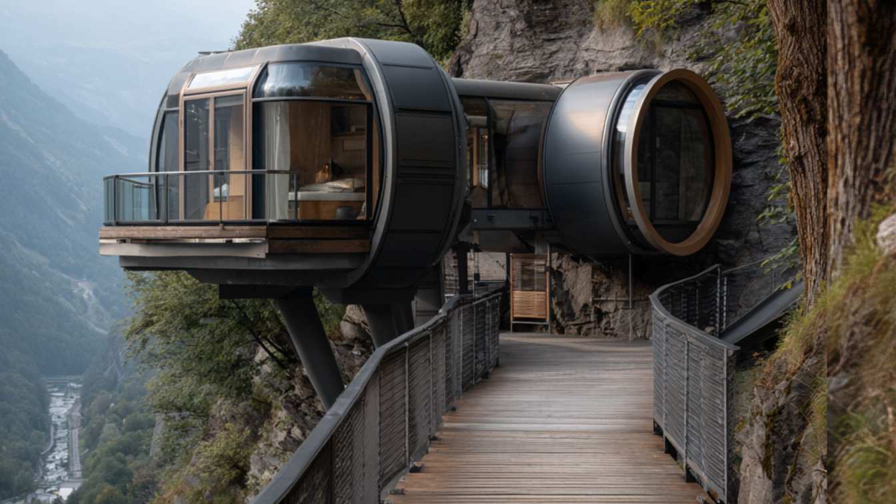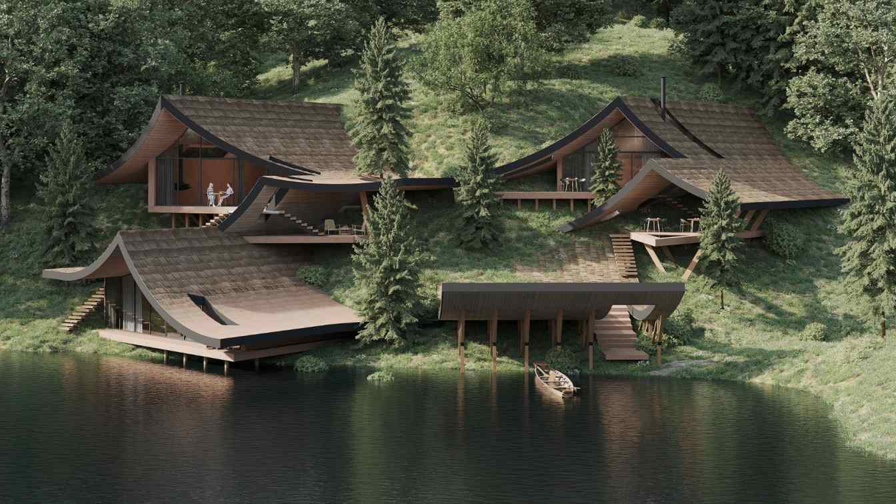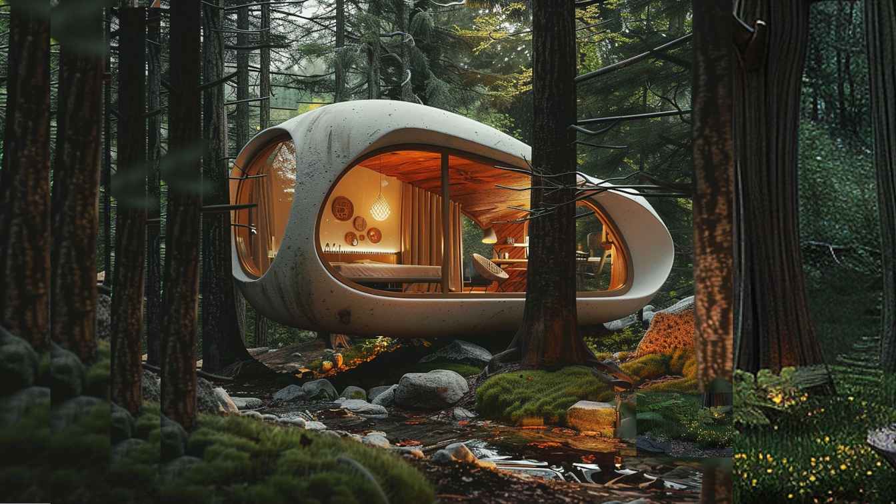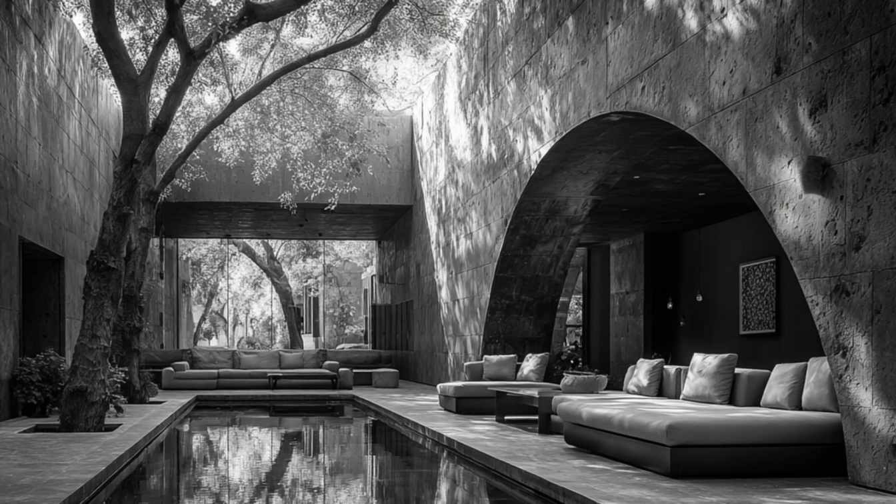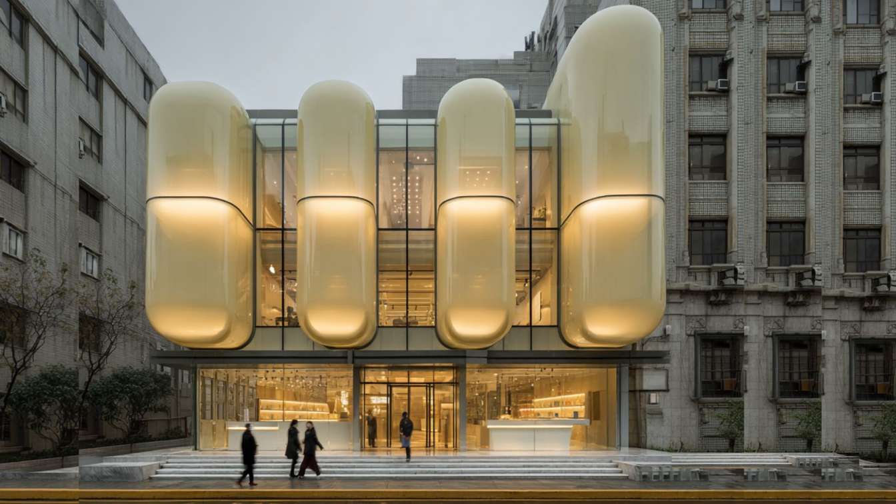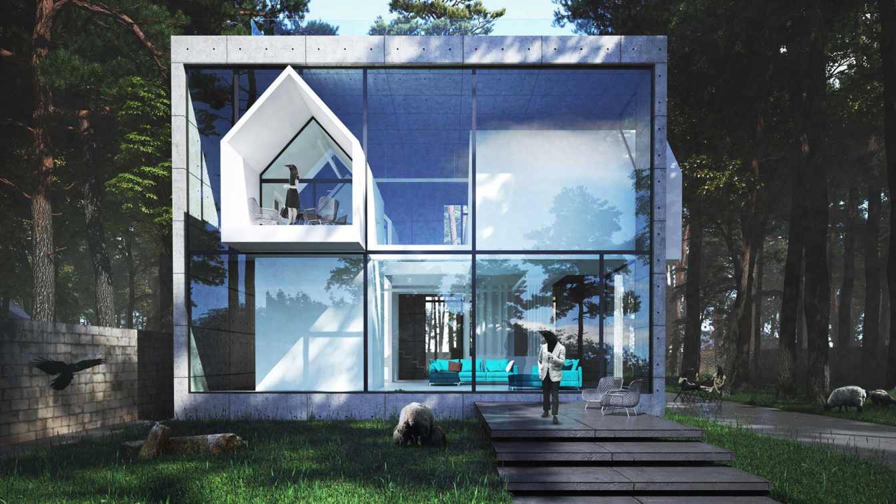The hotel we designed, Imperial Flow, is more than just a destination — it’s an experience that brings together modern innovation and the timeless beauty of Persian heritage. From the very first moment you step into the lobby, you’re greeted with a blend of fluid, futuristic forms inspired by Zaha Hadid’s architecture.
Project name
Imperial Flow
Architecture firm
Studio Mortaji
Tools used
Midjourney AI, Adobe Photoshop
Principal architect
Mobina Sadat Mortaji
Design team
Studio Mortaji Architects
Collaborators
Studio Mortaji Architects
Typology
Hospitality › Hotel
RAVÂ is a conceptual eco-lodge located in Yazd, Iran, that reinterprets vernacular desert architecture through a contemporary, climate-responsive lens. Organized around a central courtyard, the design features modular brick units with vaulted forms and soft arches, interconnected by vibrant pedestrian bridges.
Project name
RAVÂ A Contemporary Eco-Resort in the Desert Region of Iran
Architecture firm
studio samane_zare_m
Tools used
Midjourney AI, Adobe Photoshop
Principal architect
Samane Zare
Typology
Hospitality › Hotel, Resort
Imagine waking up suspended above a lush Swiss valley, inside a futuristic metal capsule, where the only things separating you from the clouds are sleek steel walls and panoramic glass panels. This isn’t a sci-fi fantasy—it’s a next-level architectural wonder blending bold engineering with immersive design.
Project name
Silver Mountain
Architecture firm
Khatereh Bakhtyari Architect
Tools used
Midjourney AI, Adobe Photoshop
Principal architect
Khatereh Bakhtyari
Design team
Khatereh Bakhtyari Architect
Collaborators
Visualization: Khatereh Bakhtyari
Typology
Hospitality › Hotel
Lat Eco-lodge is an intimate family-run sanctuary, thoughtfully articulated as a series of cellular units that organically emerge from the contours of a sloping hillside, embedding themselves into the landscape with minimal ecological disturbance.
Project name
Lat Eco-lodge
Architecture firm
Space Experience Architecture Studio
Location
Mazandaran, Iran
Tools used
Revit, SketchUp, Autodesk 3ds Max, Corona Renderer
Principal architect
Atefeh Amini
Design team
Majid Roudgarpour
Collaborators
Armin Sraei
Typology
Hospitality › Eco-Lodge
Cabin of Serenity is a contemporary organic residence defined by its fluid, sculptural form. The exterior shell is crafted from sprayed reinforced concrete with a smooth matte finish, shaped into continuous curves without sharp edges, reflecting biomorphic architecture.
Project name
Cabin of Serenity
Architecture firm
Studio Aghaei
Tools used
Midjourney AI, Adobe Photoshop
Principal architect
Fateme Aghaei
Design team
Studio AGHAEI Architects
Collaborators
Visualization: Fateme Aghaei
Typology
Hospitality › Cabin
This villa is a conceptual fusion of Pahlavi-era architecture and contemporary Iranian design—an imagined collaboration between a prominent mid-20th-century architect and a present-day minimalist. Inspired by the grandeur, symmetry, and symbolic power of that historical period.
Project name
The Dome House
Architecture firm
Raad Group
Tools used
Midjourney AI, Adobe Photoshop
Principal architect
Shadi Farhadi
Collaborators
Visualization: Shadi Farhadi
Typology
Cultural Architecture > Villa
When I began designing the Pillor building, I wanted to create more than just an ordinary pharmacy—I aimed to craft a space that artistically reflects the connection between health, urban life, and modern architecture. My inspiration came from Japanese minimalism; a style that delivers simplicity, purity, and calmness alongside beauty.
Architecture firm
Redho_ai
Tools used
Midjourney AI, Adobe Photoshop
Principal architect
Parisa Ghargaz
Design team
Redho_ai Architects
Collaborators
Visualization: Parisa Ghargaz
Site area
1,000,- 2,000 m²
Typology
Commercial › Retail › Pharmacy
The box number 2 is located in an area called Dastak in Lahijan city. The project site faces the beach from the north side without any obstacles and overlooks agricultural lands and a green landscape from the south side. This villa provides a recreational place with suitable opportunities to benefit from the natural potential around the site.
Project name
The Boxes NO 2
Architecture firm
Soltanpour Studio
Location
Dastak, Lahijan, Gilan, Iran
Principal architect
Amin Soltanpour
Design team
Mehdi Rasouli, Fariba Goodarzi, Nasim Ghelichkhani
Visualization
Amin Soltanpour
Client
Mohsen Doostdar Sanyeh
Typology
Residential › Villa

