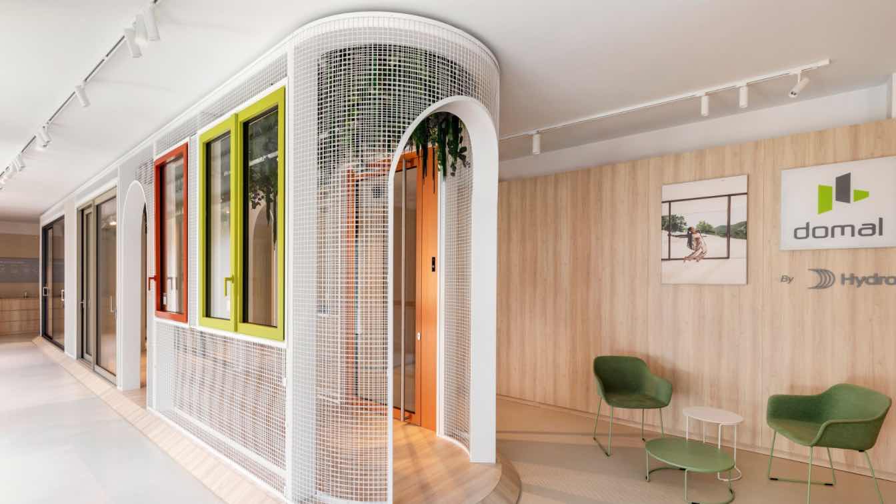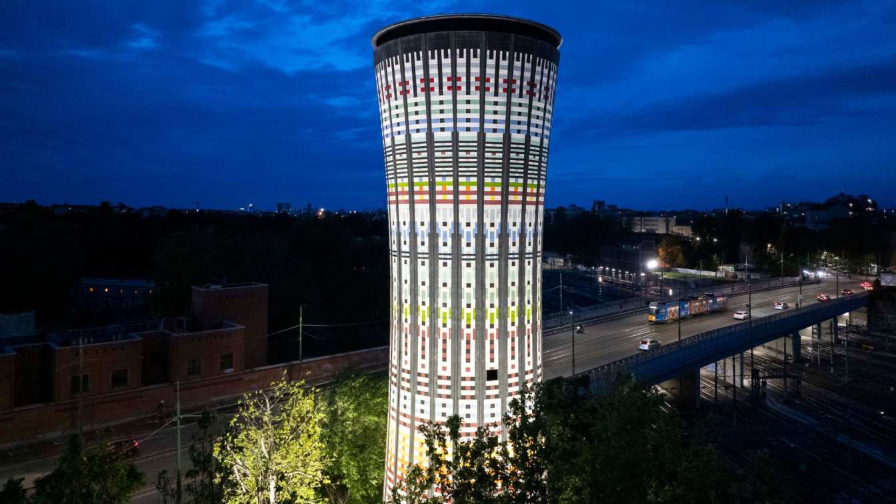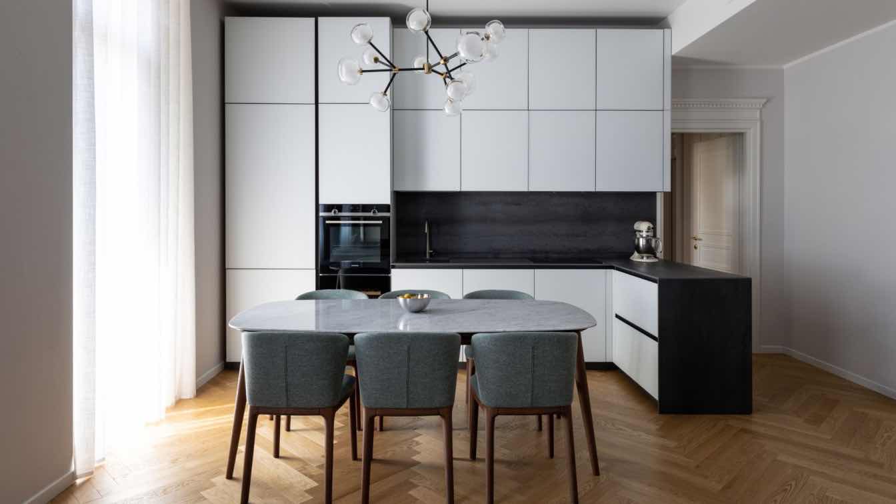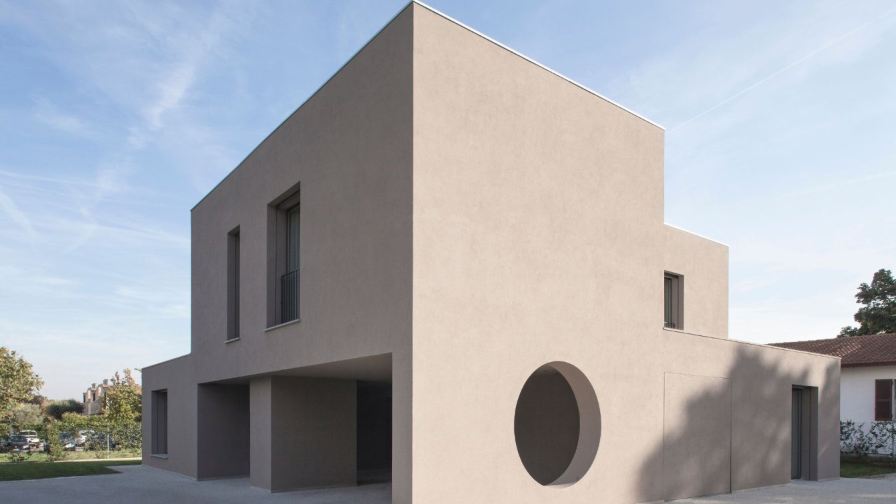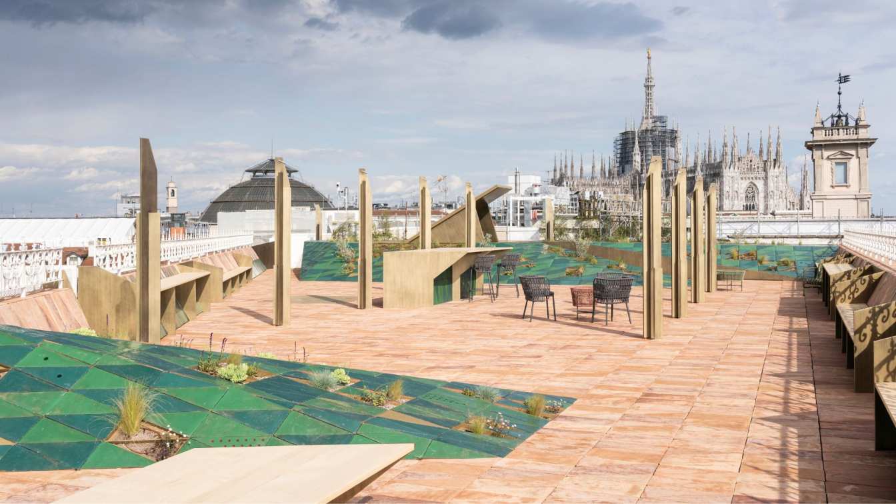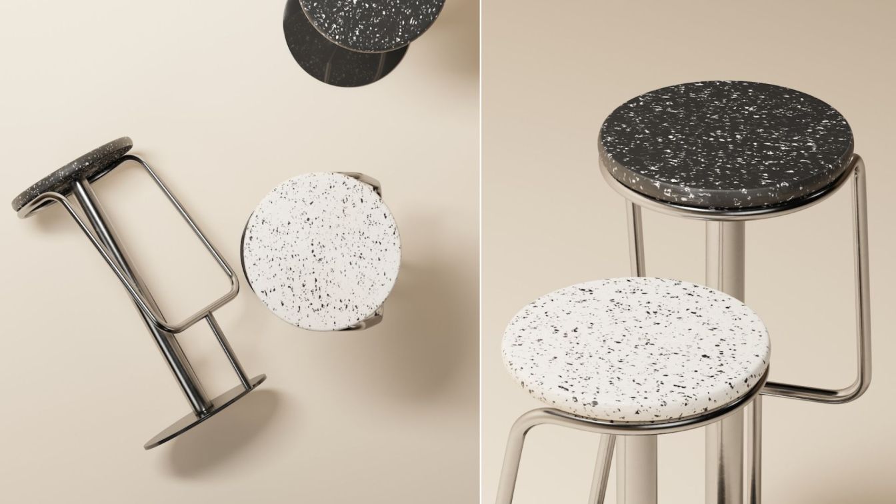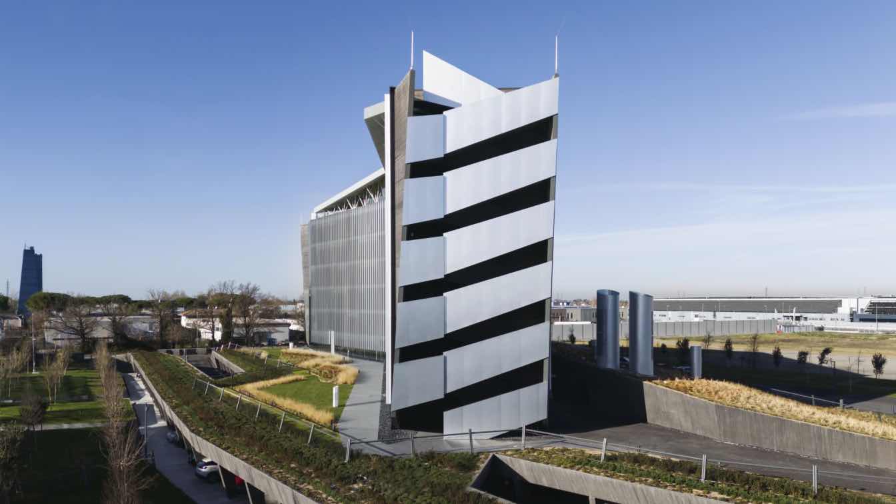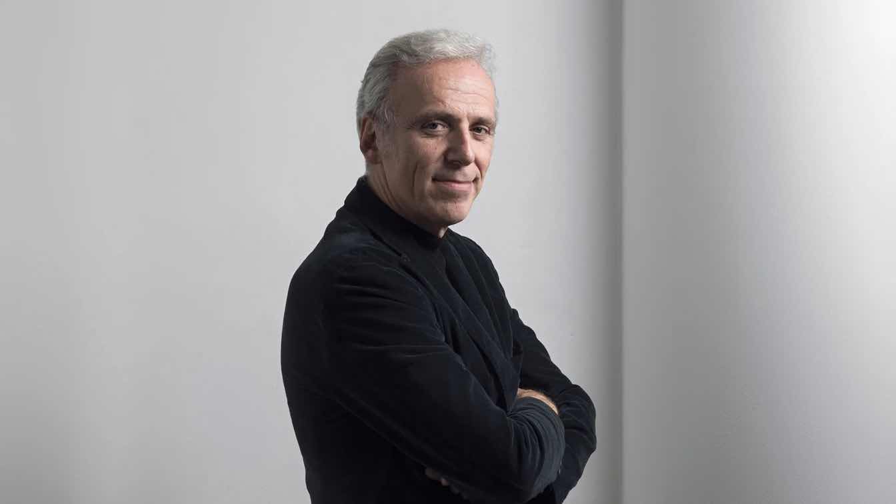Domal, a Hydro Group brand, has inaugurated its new showroom in Milan, a permanent point of reference for those interested in discovering the latest innovations in aluminium for sustainable building envelopes, including windows, sliding doors and curtain walling.
Project name
Domal Showroom
Architecture firm
Lascia la Scia s.n.c.
Photography
Marta d’Avenia
Collaborators
Works direction: Federica Allievi. Building works and installation: Impresa Olla | Martesana impianti | Valsecchi impianti. Resin: Sika Resine. Carpentry work: Extravega Architectural Fabrications Benefit Corporation. Furniture: Pedrali s.p.a. Audio System Hi Lite. Video System: TecnoVision. Green and stabilised greenery: CherryBlossom
Client
Hydro Building Systems Italy Spa
Typology
Commercial › Showroom
The Torre Arcobaleno in Milan's Garibaldi area has a new night lighting system. The intervention, curated in partnership by a group of Italian companies, repurposed as a tribute to the city and the people of Milan, further qualifies a structure that has become in recent years one of the symbols of modern Milan in terms of location.
Project name
Torre Arcobaleno
Architecture firm
Studio Original Designers 6r5 Network - Milano
Photography
Stefano Scarpiello – DS IMMAGINE STUDIO
Visualization
Albino Pozzi
Tools used
AutoCAD, ArchiCAD, Autodesk 3ds Max
Principal architect
Francesco Roggero, Albino Pozzi, Kiyoto Ishimoto, Rita Alfano Roggero
Design team
Studio Original Designers 6r5 Network - Milano
Collaborators
The partners are: Bazzea Construction Technology (renovation work) Condor - Formwork, Scaffolding (metal multidirectional scaffolding) Disano Illuminazione (lighting) Fila Solutions (surface cleaning) Marazzi Group (tiles) Mapei (adhesives, renovation and painting)
Interior design
Fernando Latcherre
Landscape
Rita Alfano Roggero
Structural engineer
Albino Pozzi
Construction
Bazzea Construction Technology
Client
RFI-the leading company of the Infrastructure Cluster of the Italian FS Group – Gruppo Ferrovie dello Stato
Typology
Piezometric Tower - Aqueduct in service at the Milan Garibaldi Railway Station
Dynamism and design come alive in an apartment just a few steps from Bocconi thanks to HV8 Architettura Studio. Milan, often recognized as the undisputed capital of efficiency and positivity, a concentrate of energy and dynamism, is also the beating heart of design and good taste.
Project name
VTR Apartment Renovation
Architecture firm
HV8 Architecture
Photography
Francesca Vinci
Principal architect
Marco Spinelli
Design team
Marco Spinelli, Filippo Michielon
Collaborators
Suppliers: Ceramics: Marazzi “Eclectic”. Parquet: Berti pavimenti “Terra gold by berti pavimenti”. Kitchen: Furniture 3 “Kitchen”. Lampadario: tooy “Collezione Nabilia”. Arredo bagno: Ceramica Cielo
Environmental & MEP engineering
Visualization
Filippo Michielon
Typology
Residential › Apartment
Villa Polifemo is the project of a newly built single-family residence. The building looks like a hollowed-out cube: the abstraction of a marble quarry.
Project name
Villa Polifemo
Architecture firm
Cavejastudio
Location
Forlì (FC), Italy
Photography
Giorgio Granatiero
Principal architect
Alessandro Pretolani
Interior design
MARE Architetti
Structural engineer
Lamberto Donatini
Environmental & MEP
Mirco Bondi
Construction
Arte Muraria Soc. Coop.
Supervision
Gabrio Garavini
Tools used
AutoCAD, SketchUp, Adobe Photoshop
Material
concrete, bricks, plaster
Typology
Residential › Single-Family Villa
Terrazza Biandrà, An elevated plaza, a discreet iconic place sharing the same material qualities with the surrounding historical environment. In the heart of Milan, in Piazza Cordusio, the restoration of the open space at the top of a building by Luca Beltrami commissioned by Countess Celeste Dario-Biandrà.
Project name
Terrazza Biandrà
Architecture firm
Park Associati
Location
Via dei Mercanti 12, Milan, Italy
Photography
Nicola Colella
Design team
Co-founder: Filippo Pagliani, Michele Rossi. Associate and Project Director: Alessandro Rossi. Project Leader: Alberto Ficele. Architects: Simone Negrisolo, Margherita Piccin, Irene Ricciardi, Nicola Colella.
Collaborators
Security Engineering site costruction management: Fa.Ma. Ingegneria srl
Built area
536 m² (512 m² terrace + 24 m² interior staircase)
Structural engineer
Sajni e Zambetti srl
Environmental & MEP
Fa.Ma. Ingegneria srl
Landscape
Marianna Merisi
Visualization
Stefano Venegoni, Mara Nunziante
Construction
Sajni e Zambetti srl
Client
Fondo Euripide managed by Generali Real Estate SGR
Typology
Commercial Architecture › Private terrace for mixed use (open air meeting, events, smart working)
Kyiv-based furniture brand propro, founded by Slava Balbek, and creative content studio CUUB showcase the journey of the recycled material, from its inception as problematic plastic waste to its transformation into a beautifully crafted design.
Project name
propro & CUUB
Tools used
Autodesk 3ds Max, Corona Render, Adobe Photoshop
Collaborators
CUUB studio, propro
Visualization
CUUB Studio
Typology
Furniture Design
The building is situated on the outskirts of the city of Forlì, within an industrial zone that the town planning authorities have located on the edge of the ancient Roman centuriation. The site is located in close proximity to the motorway exit and just a few kilometres from the old town centre.
Project name
Sidera | headquarters CIA Conad
Architecture firm
tissellistudioarchitetti
Photography
Pietro Savorelli, Marcin Dworzynski
Principal architect
Filippo Tisselli
Design team
Filippo Tisselli, Cinzia Mondello, Marcin Dworzynski
Collaborators
Massimiliano Urbini, Giorgia Alessandrini
Interior design
tissellistudioarchitetti
Landscape
Paisa’ Architettura del Paesaggio
Structural engineer
AEI progetti, Gabriele Casadio
Environmental & MEP
Idrotermica Coop, SBE
Lighting
Bega, Simes, Viabizzuno, Lucifero’s, Supermodular, Neri, Artemide, Vibia, Flos, Louis Poulsen, Folio
Supervision
tissellistudioarchitett
Material
Pigmented concrete, glass
Typology
Commercial › Office Building
Massimo Iosa Ghini: I use my sensitivity with references to Alberti’s De Re Aedificatoria (written in 1450), where he always recommends staying in the place of construction to breathe the air and spirit of the place and not suppress the emotions and suggestions that can derive from it.
Photography
Massimo Iosa Ghini

