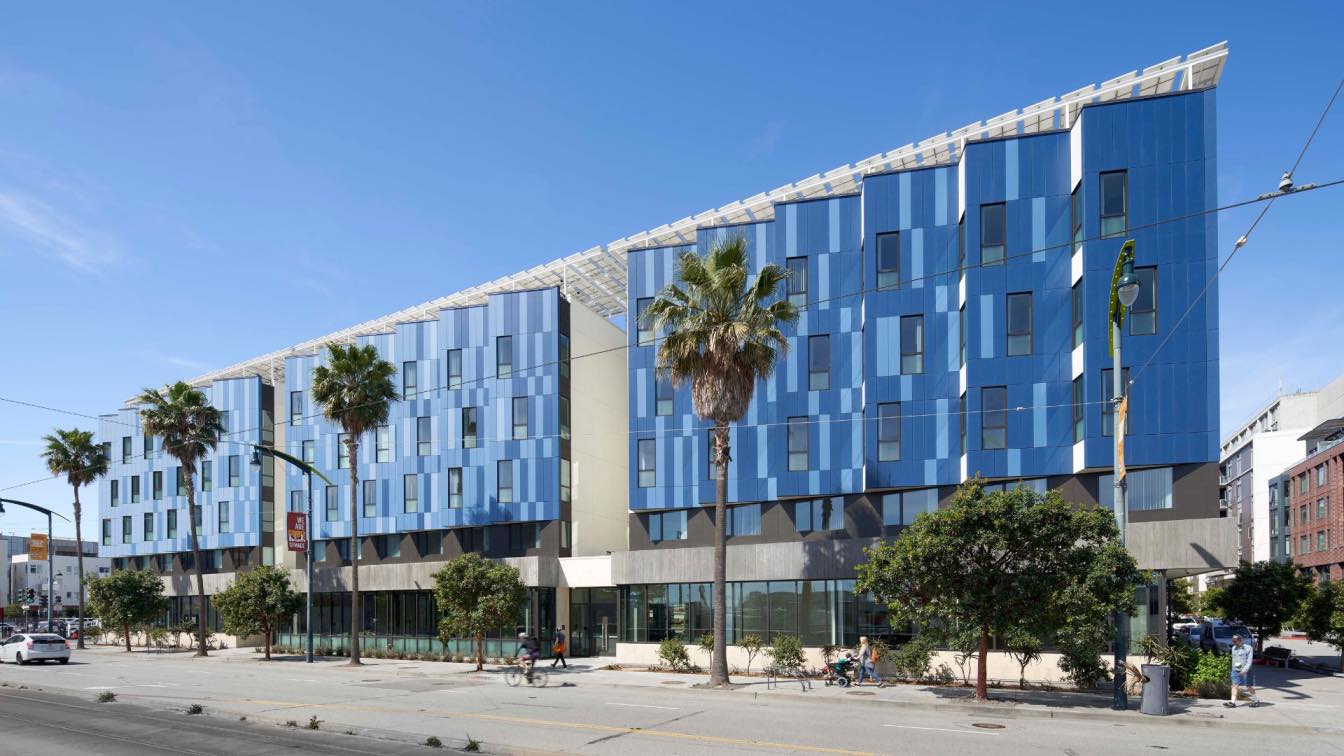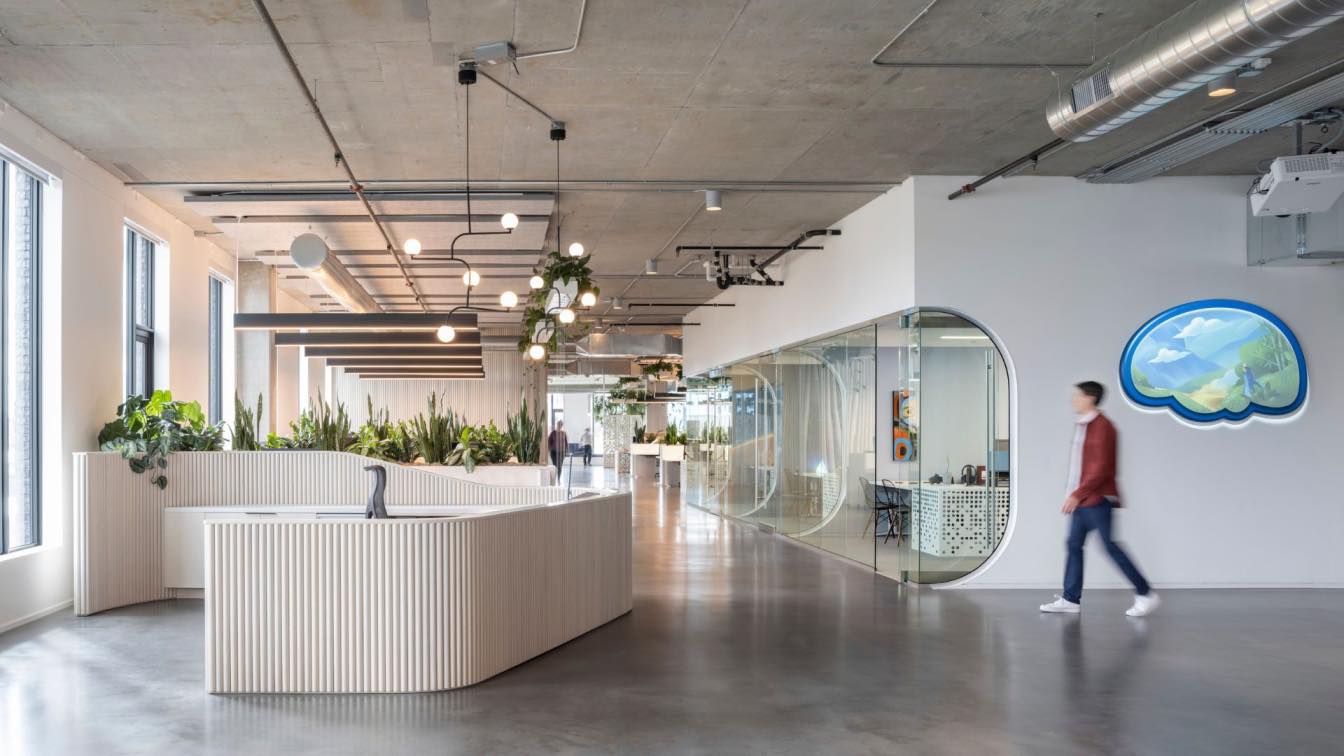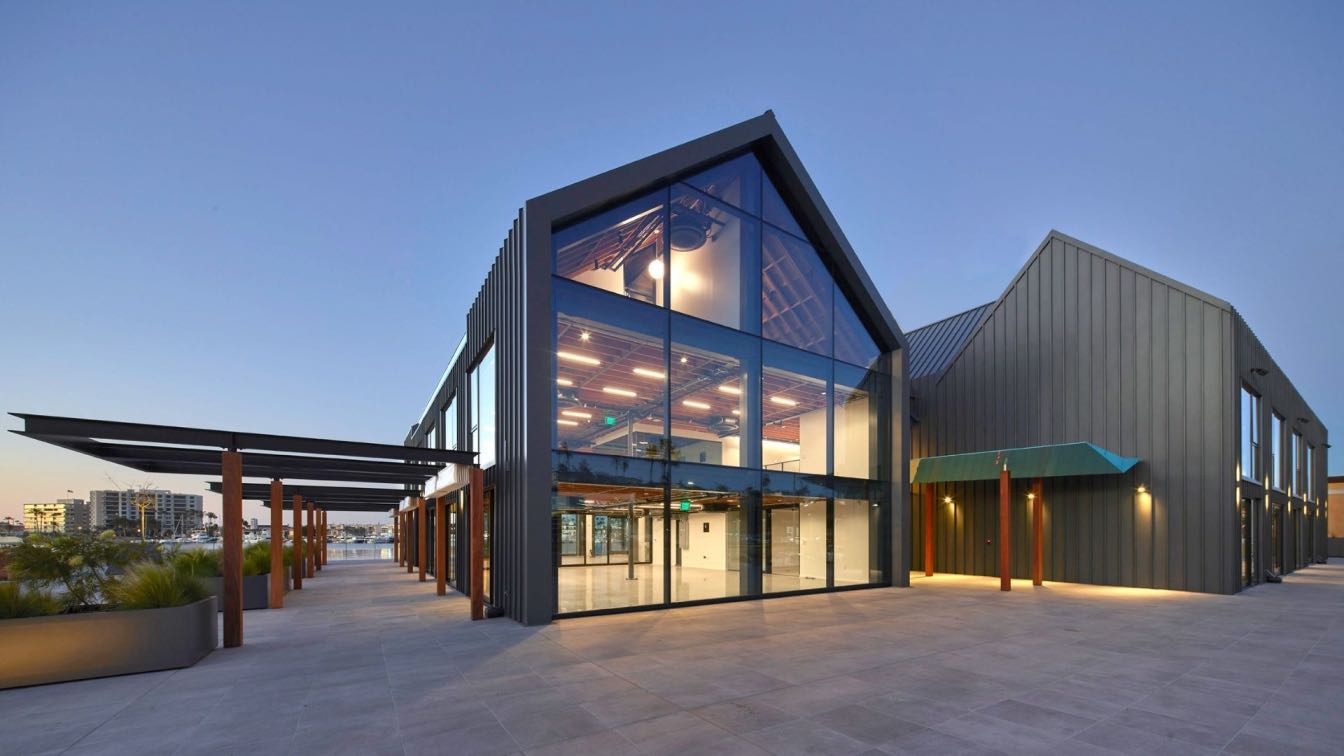A model for healthy living and resilience, the Edwin M. Lee Apartments is the first building in San Francisco to combine supportive housing for both unhoused veterans and low-income families. This collaboration—Leddy Maytum Stacy Architects, Saida + Sullivan Design Partners, Swords to Plowshares, and Chinatown Community Development Center—supports...
Project name
Edwin M. Lee Apartments
Architecture firm
Prime Architect: Leddy Maytum Stacy Architects. Associate Architect: Saida + Sullivan Design Partners
Location
San Francisco, California, USA
Photography
Bruce Damonte
Principal architect
Richard Stacy, FAIA – Principal in Charge
Design team
Ledday Maytum Stacy Architects Team: Richard Stacy, FAIA – Principal in Charge. Gregg Novicoff, AIA, LEED AP – Associate Principal. Edward Kopelson, AIA, LEED AP – Project Manager. Gwen Fuertes, AIA, LED AP BD+C – Project Architect. Saida + Sullivan Design Partners Team: Koji Saida, AIA – Principal. Mimi Sullivan, AIA – Principal. Jeremy Gagon, Job Captain.
Collaborators
Building Maintenance: Access Systems & Solutions. Waterproofing Consultant: Steelhead Engineers. Corrosion: JDH Corrosion. GreenPoint Rater: Association for Energy. Fire Protection: Pacific-Allied Fire Protection
Civil engineer
Luk & Associates
Environmental & MEP
Mechanical & Plumbing Engineer: Tommy Siu & Associates. Electrical Engineer: E Design C. Acoustic Consultant: Papadimos Group
Landscape
GLS Landscape Architecture
Construction
Nibbi Brothers
Client
Chinatown Community Development Center (CCDC), Swords to Plowshares
Typology
Residential › Apartments
Brainium asked Hacker Architects to design a modestly branded workplace that created a welcoming and visually pleasing experience while leaving room for the unexpected. The desired qualities were not entirely different from the studio’s own work: their game apps are unique, intuitive, and engaging, with incredible attention to detail, all for the g...
Project name
Brainium Studios
Architecture firm
Hacker Architects
Location
Portland, Oregon, USA
Photography
Christian Columbres
Design team
Interior Design Principal: Jennie Fowler. Project Manager: Jen Dzienis. Project Architect: Keri Woltz. Architectural Design Team: John Dalit. Interior Designer: Katherine Park.
Collaborators
Listen (Acoustical Engineer), CBRE (Owner’s Representative)
Interior design
Hacker Architects
Environmental & MEP
Glumac
Construction
Lease Crutcher Lewis
Typology
Commercial › Office Building
Located at Mariner’s Mile in Newport Beach, 3101 West Coast Highway is a renovation and adaptive reuse of a 4-story Cape Cod-style building from the 1980s into a modern articulation of the marine coastal aesthetic.
Project name
3101 West Coast Highway
Architecture firm
ShubinDonaldson
Location
Newport Beach, California, United States
Photography
Fotoworks / Benny Chan
Principal architect
Mark Hershman
Design team
Emily Balas, Christiane Dussa
Interior design
ShubinDonaldson
Civil engineer
Joseph C. Truxaw and Associates, Inc.
Environmental & MEP
AMA Group
Lighting
Oculus Light Studio
Construction
Slater Builders
Material
Steel, Wood, Glass
Client
Jakosky Properties Inc.
Typology
Commercial › Office, Adaptive Re-use, Renovation




