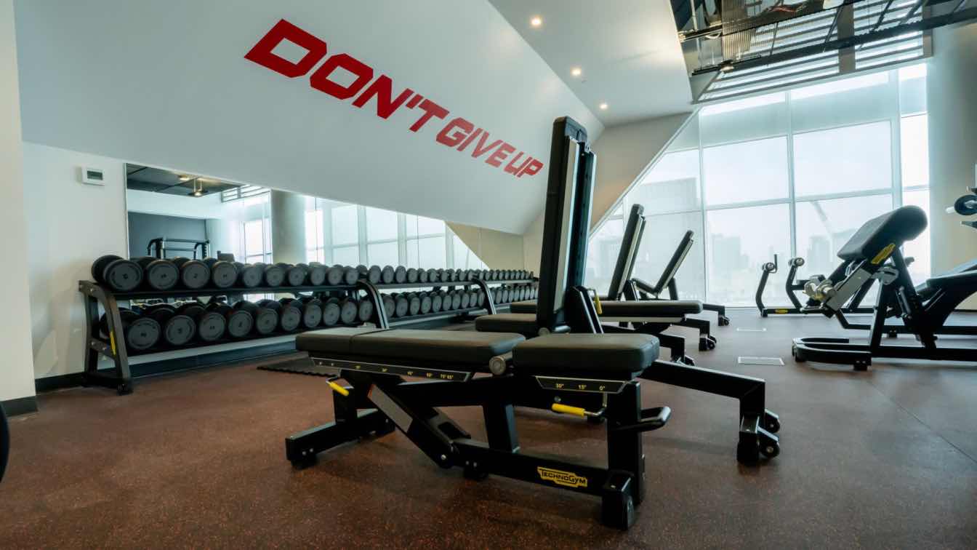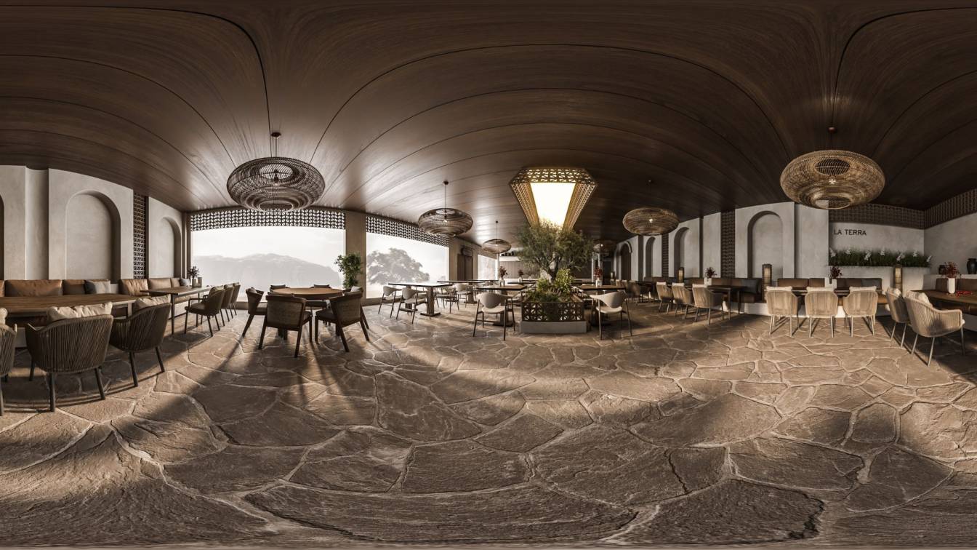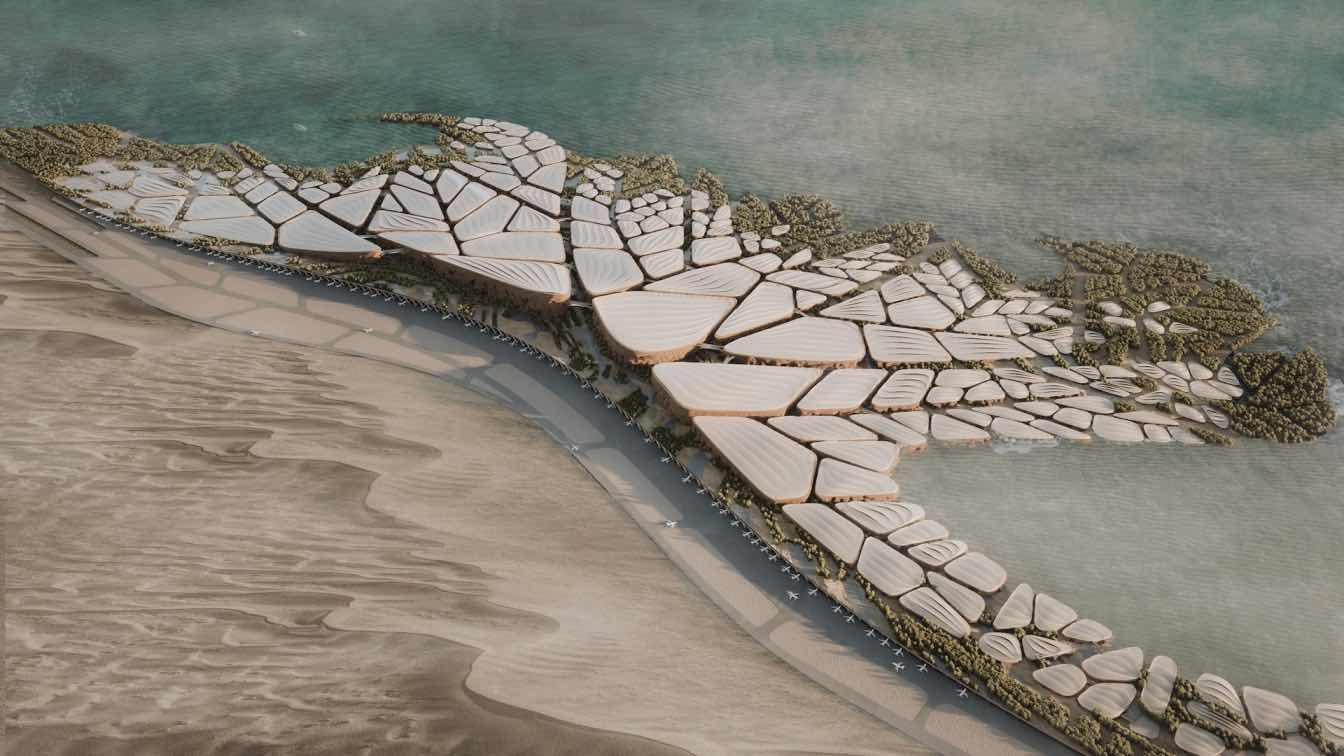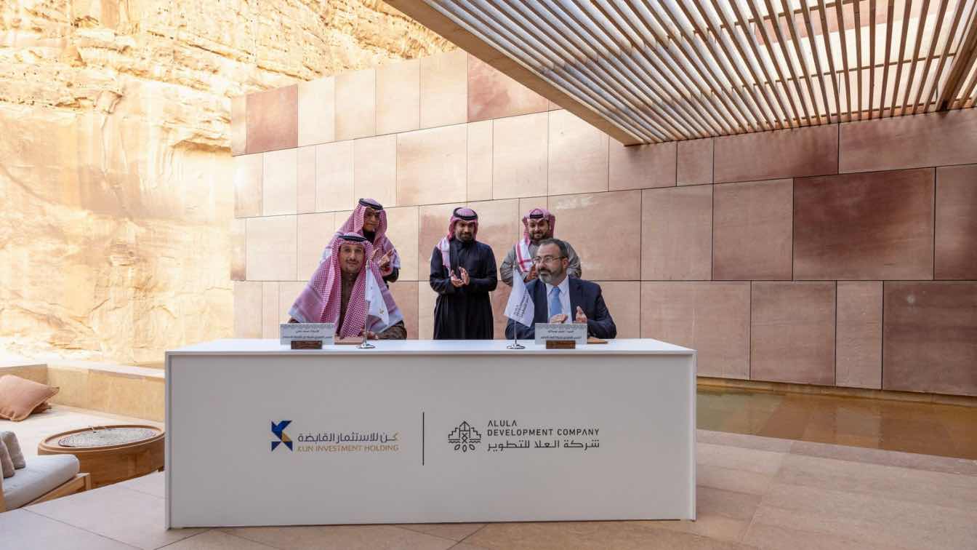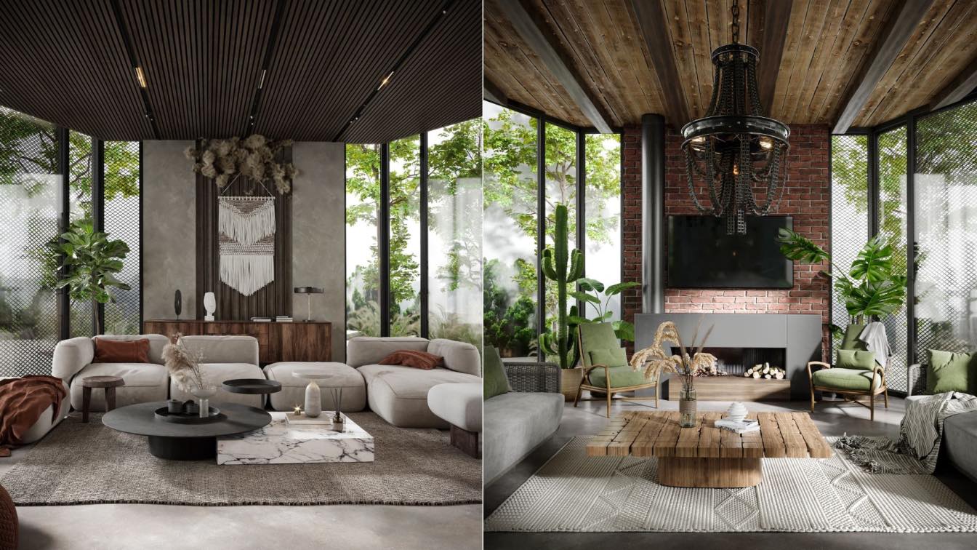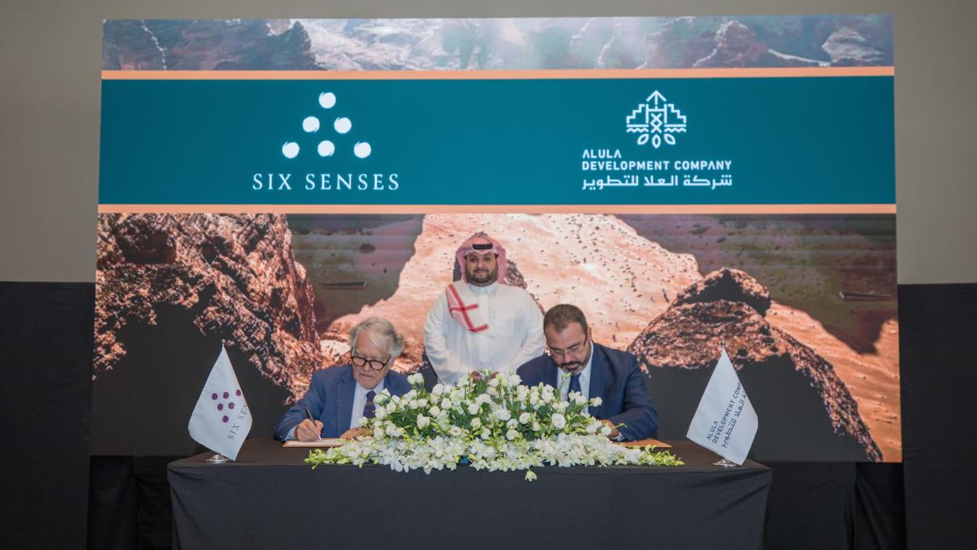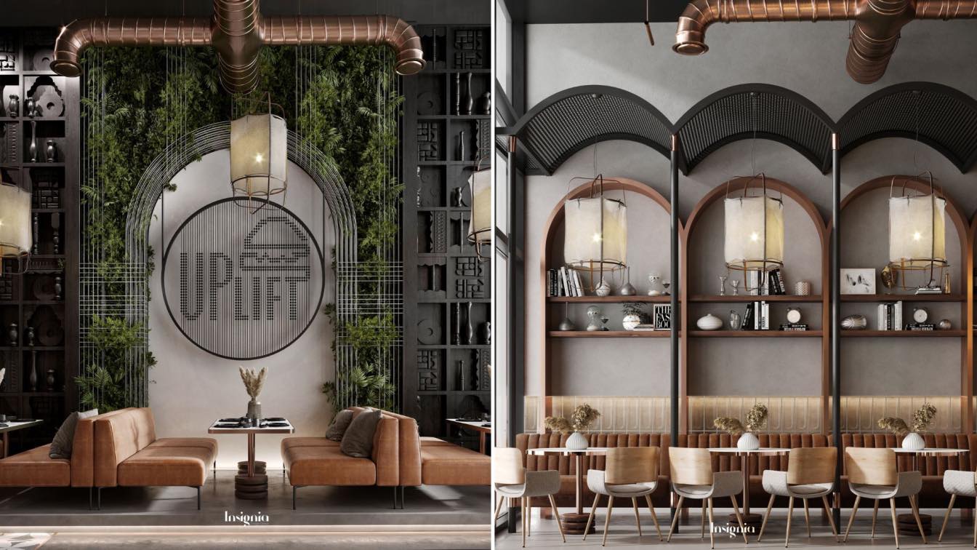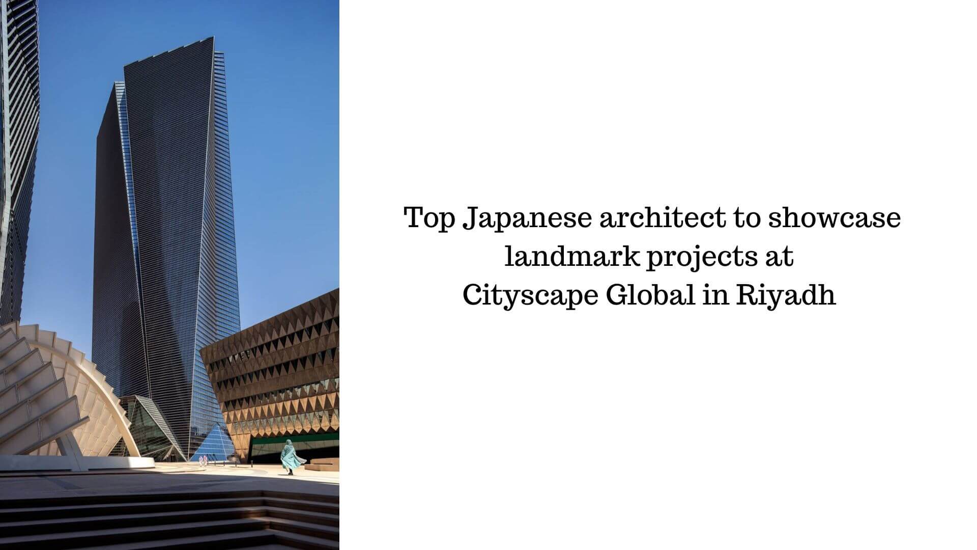Leejam Sports Company, the proud owner of the "Fitness Time" brand, has officially opened two fitness clubs at the new headquarters of Saudi Awwal Bank (SAB) in Alyasmin neighborhood of Riyadh. According to a five-year agreement with SAB, Leejam manages and operates two distinct fitness clubs under the name "SAB Gym," one for women and one for men,...
Written by
Sash & Company
Photography
Leejam Sports Company
Sneak a peek of our latest Interior design for an enchanting Italian restaurant in the heart of KSA, where the fusion of Italian allure and the captivating essence of Wabi Sabi style transport you to a realm of culinary delight. Our interior design beckons you with its simplicity and understated elegance, creating an ambiance that is both inviting...
Project name
La Terra Restaurant
Location
Saudi Arabia (KSA)
Tools used
Revit Architecture, Autodesk 3ds Max, Vray, Adobe Photoshop
Principal architect
Asmaa Kamel
Design team
Muhammad Kamel
Status
Under Construction
Typology
Hospitality › Restaurant
Neom Airport City embodies a visionary perspective, strategically positioned to establish a robust connection between Saudi Arabia's Neom project and the global arena. In response to the region's communication needs, Neom Airport engages in a strategic dialogue with Saudi Line, forging a symbiotic relationship in terms of accessibility and economic...
Project name
Neom Airport City
Architecture firm
Kalbod Design Studio
Location
Neom City, Saudi Arabia
Tools used
Rhinoceros 3D, Twinmotion, Adobe Photoshop
Principal architect
Mohamad Rahimizadeh, Mohamad Ramezankhani, Mehrdad Akhlaghi
Visualization
Ziba Baghban
In the presence of His Highness Prince Badr bin Abdullah bin Farhan Al Saud, Minister of Culture, Governor of the Royal Commission for AlUla and Chairman of the Board of Directors of AlUla Development Company, KUN Investment Holding – Saudi investment management company.
Photography
ALULA DEVELOPMENT COMPAN
The hexagon is a new concept for the residential design house, where the floor plan is formed in an unusual way for residential spaces, with boho style interiors using warm and vibrant colors.
Project name
The Hex Residential House
Architecture firm
Insignia Design Group
Location
Riyadh, Saudi Arabia
Tools used
Autodesk 3ds Max, Corona Renderer, Adobe Photoshop
Principal architect
Fathy Ibrahim
Visualization
Fathy Ibrahim
Typology
Residential › House
AlUla Development Company, fully owned by the Public Investment Fund (PIF), has signed a hotel management agreement with Six Senses – a luxury resort, spa and hotel operator – to open Six Senses AlUla in Saudi Arabia in 2027.
Photography
AlUla Development Company
Uplift is a new concept for burger shops that comes from Bahrain to open the first branch in Saudi Arabia – Khobar, the interior design reflects the restaurant’s brand and cone modern and bold with strong colors.
Project name
Uplift Burger Restaurant
Architecture firm
Insignia Design Group
Location
Al Khobar, Saudi Arabia
Tools used
Autodesk 3ds Max, Corona Renderer, Adobe Photoshop
Principal architect
Fathy Ibrahim
Visualization
Insignia Design Group
Typology
Hospitality › Restaurant
Leading Japanese architectural, engineering, and urban design firm Nikken Sekkei, one of the world’s largest practices, is showcasing some of its innovative projects at Cityscape Global, which takes place in Riyadh, Saudi Arabia from 10-13 September 2023.
Photography
Tadawul Tower

